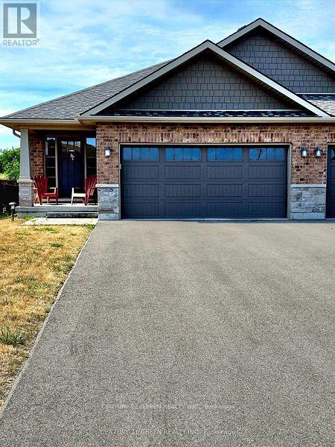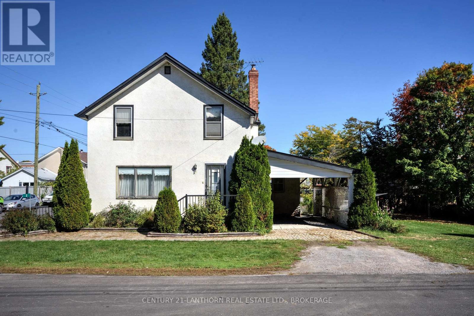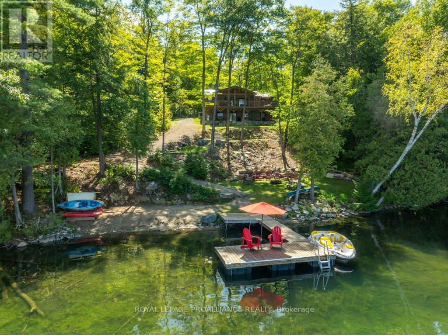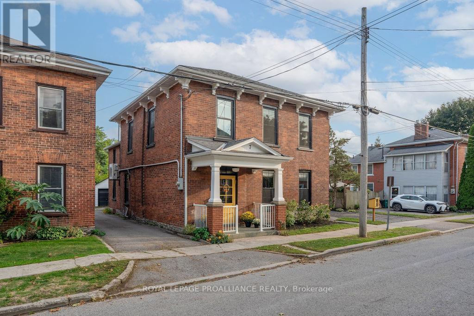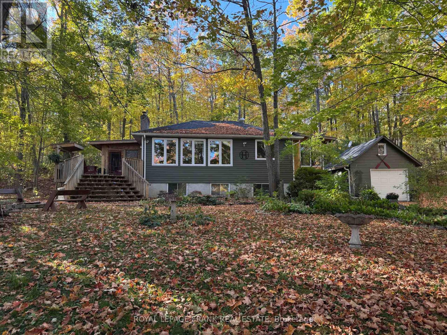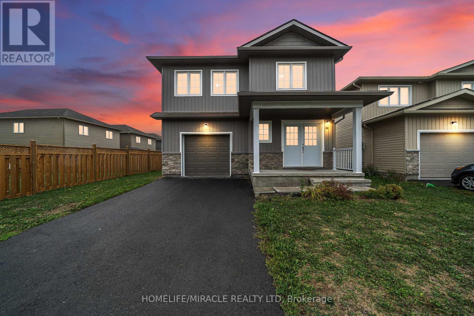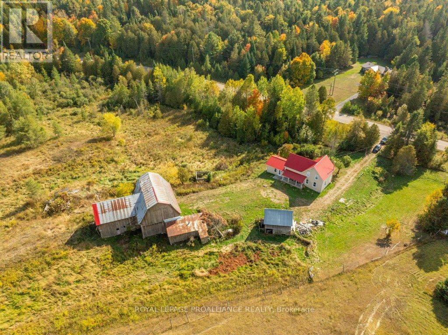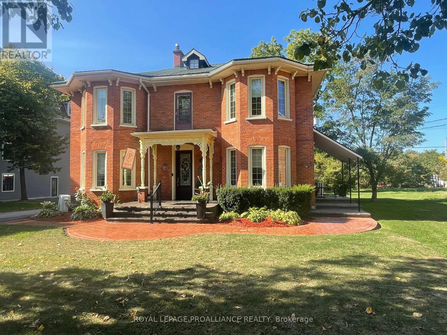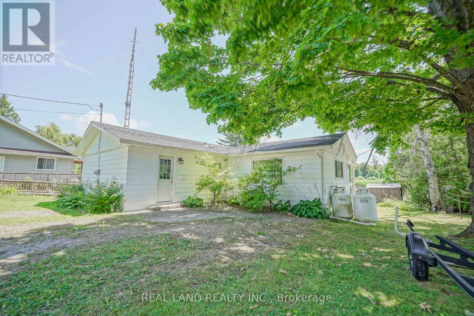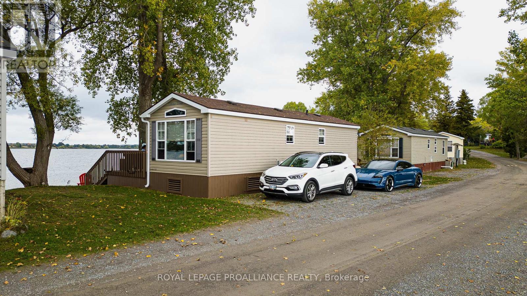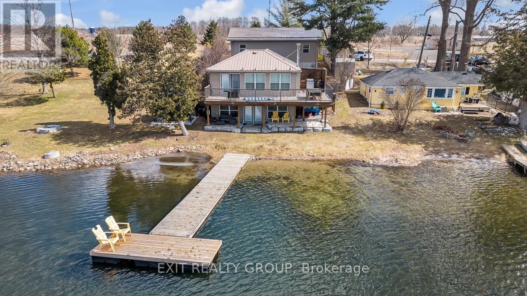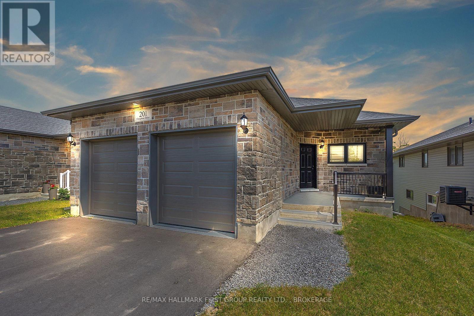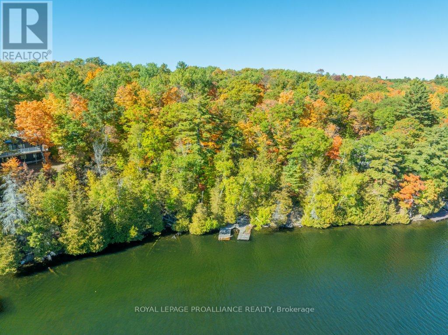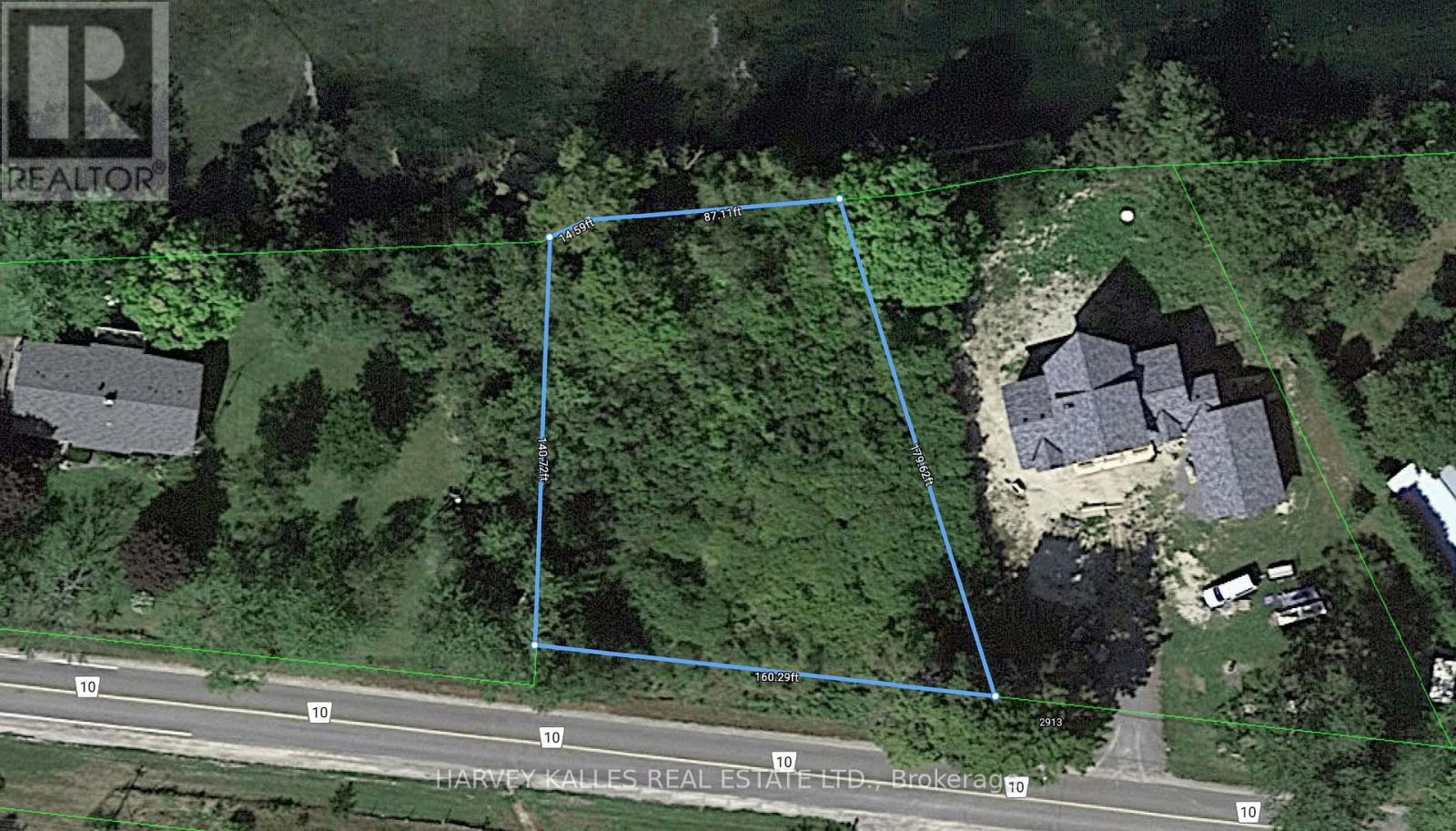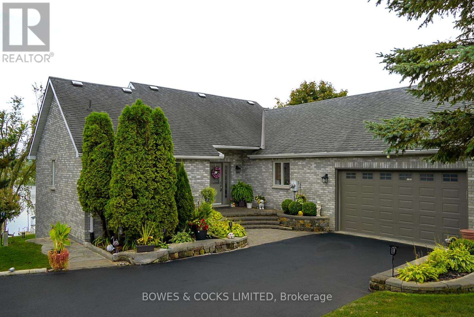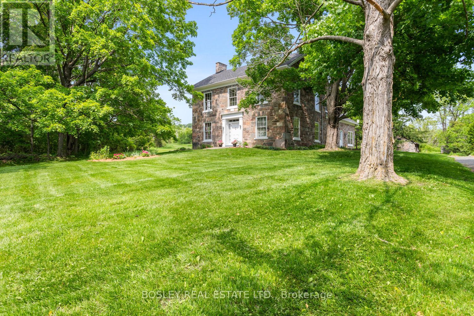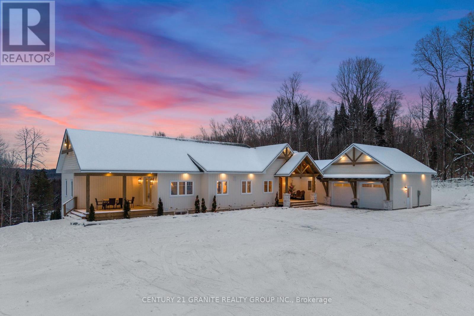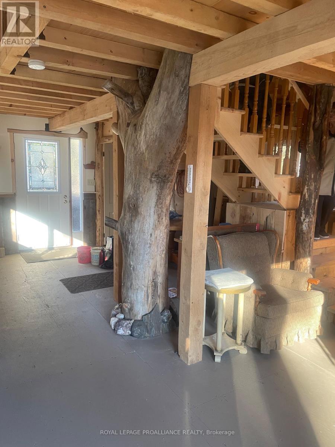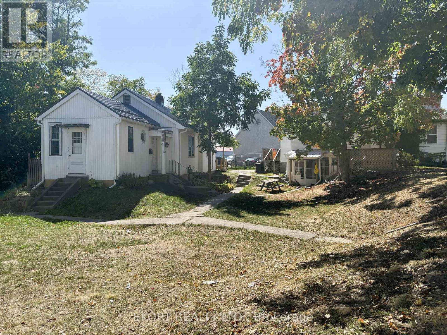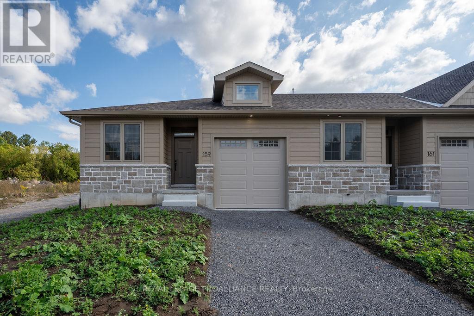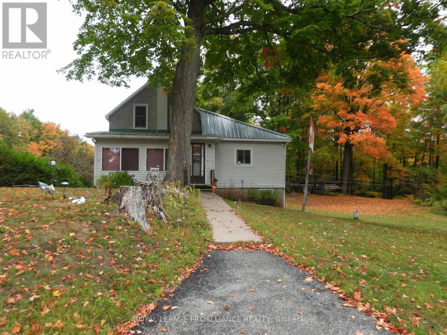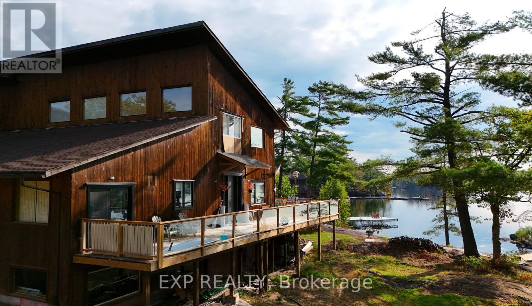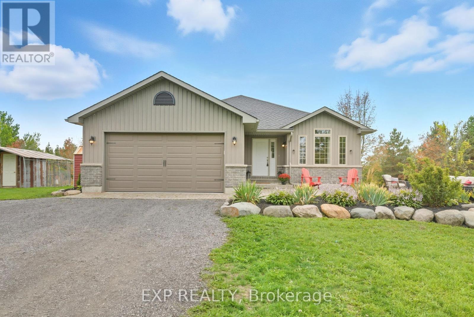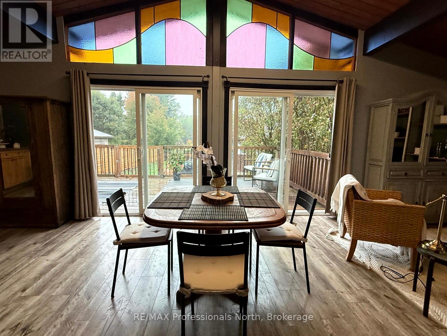100 Spruce Gardens Court
Belleville, Ontario
Welcome to this charming home featuring 2 main-floor bedrooms, 2 lower-level bedrooms, and 3 baths. Nestled in a tranquil, family-friendly neighborhood, this property is just minutes from top-rated schools, parks, shopping, transit, and major highways perfect for professionals and growing families alike. From the moment you arrive, you will appreciate the beautifully maintained front yard, manicured landscaping, and classic exterior that exudes warmth and curb appeal. Inside, the upper-level bedrooms are generously sized, featuring large closets and a soothing neutral palette. The primary suite provides a peaceful retreat, with enough space for a cozy seating area or office nook. Step outside to a fully fenced backyard complete with a deck/patio ideal for summer BBQs, gardening, or enjoying your morning coffee in a serene setting. Additional highlights include an attached garage with driveway parking, quality flooring, updated lighting fixtures, and tasteful, neutral decor throughout (id:51737)
Century 21 Green Realty Inc.
2 Bridge Street
Stone Mills, Ontario
Great Value for Your Investment. This charming village home is move-in ready and ideally located within walking distance of shops, parks, and recreational areas. Inside, you'll find an eat-in kitchen, an open-concept living and dining room, a den or computer room, two enclosed sun porches, and a convenient 2-piece washroom on the main level. Upstairs offers three generously sized bedrooms and a full 4-piece bathroom, perfect for a growing family or guest accommodations. The full concrete basement a rarity for older homes features both interior and exterior access, good ceiling height, a propane furnace, an upgraded hydro panel, and a laundry area. Additional highlights include: some updated windows, durable metal roof ,masonry exterior for long-lasting weather protection,, spacious yard with room for a garden, covered carport for your vehicle Don't miss this opportunity to own a solid, well-maintained home at an affordable price. (id:51737)
Century 21 Lanthorn Real Estate Ltd.
1202 Rocky Lane
Frontenac, Ontario
Welcome to Mississagaon , a spring water lake with its unique blue / green waters recognised for its quality features an unspoiled shorelines and a tranquil setting that is true Canadiana. Enjoy quiet paddleboarding or show off your wakeboarding skills. The deep waters offer will intrigue anglers and the swimming is second to none. Tucked into a quiet bay with panoramic views you will take it all in from 1202 Rocky Lane. A naturally landscaped setting opens up to a completely renovated cottage home completed between 2022-2024 with a walkout basement and and expansive covered deck with vaulted ceilings that you won't ever want to leave. Perfect for families, the space is arranged both indoors and out for families to enjoy. Attention to a large family room and kitchen area to the lower walkout out and its rec room are easy gathering spots for friends and family at all ages to gather. Four convenient bedrooms and bathrooms on each level provide privacy and utility. The outdoor space is unique and designed for family fun amongst mature trees and unique rock formations. Get the group together and enjoy the sandy beach volley court, or the grassy area for your favorite outdoor games. Pick up your putter as you head toward the water and challenge your golf skills on this tiered putting green that will surely be a source of stories and fun. At the water a large fire pit is a positioned to take in panoramic views as you look down the lake, At night the stars are spectacular and yours to enjoy in a private setting. Back to the dock where you can dip your toes in and appreciate your accomplishments. An additional lot a short walk from the property is included - a great spot to consider a build for extended families or that workshop you have always wanted. Convenient access to to local amenities, trail systems this is a must see property. Welcome to the Land O' Lakes and this unique property on a spectacular lake. (id:51737)
Royal LePage Proalliance Realty
7 Forin Street
Belleville, Ontario
Looking for space and timeless style in Old East Hill? Just imagine colourful leaves or glistening snowflakes falling in a storybook neighbourhood. This 1870s home is tucked away on a quiet street to enjoy just that, offering the perfect blend of historic charm and thoughtful modern features. This 4 bedroom family home with an open concept main floor is perfect for entertaining. Relax in the enclosed sunroom porch overlooking the private back garden + you will also find a detached garage & carport. There is even the original back staircase leading to a private office retreat, upper laundry & so much more. This location is the perfect place for those who love to stroll through tree lined streets, enjoy nearby parks, shops, the farmers market, downtown dining or the waterfront trail to the Marina on the Bay. You do not want to miss seeing this home. Only 15 mins to CFB Trenton and easy access to the 401 or VIA rail for commuters. (id:51737)
Royal LePage Proalliance Realty
3 Fire Route 27b
Trent Lakes, Ontario
Deeded access to Buckhorn Lake. Renovated from top to bottom, this lovely home is located just 5 minutes from the town of Buckhorn. This little gem is located in a waterfront community and sits on a picturesque treed lot with obstructive lake views and sunrises. Featuring 3+1 bedrooms, 1.5 baths and a stunning functional kitchen with quartz counters, stainless appliances, and a large built in quartz table with storage beneath. Enjoy the spacious living area with an abundance of windows, hardwood floors, and a stone fireplace with propane insert. The lower level includes the 4th bedroom, rec room, and a large work area. An amazing screened in porch is perfect for large gatherings and a cozy sunroom is right off the kitchen for easy enjoyment. There is lots of decking, a hardwired generator, and a single car garage steps from the house. Located on a well-maintained year-round road just seconds to the Township road and school bus route. (id:51737)
Royal LePage Frank Real Estate
63 Brennan Crescent
Loyalist, Ontario
Presenting To You The "Magnolia" Model- An Absolute Gorgeous Well Maintained Detached Home For A Reasonable Price In The Backcock Mills Community Of Odessa. Only One Owner Since The Home Was Built In 2021. This Lovely Home Features 4 Commodious Bedrooms, 2.5 Bathrooms & 2,089 Sq. Ft Of Livable Space Which Spans Across 2 Spacious Stories. Double Door Entry With Ceramic Tiles In The Foyer & Double Door Jacket Closet. Nice Modern Open Concept Living On The Main With Vast Windows For Ample Amount Of Natural Sunlight. The Kitchen Has Tons Of Cupboard & Counter Space Which Overlooks The Backyard & Is Equipped With S/S Appliances & Double Sink. Convenient Access To The Garage Through The Main Floor! Enjoy Walk Out To The Backyard Through The Dining Room Which Is Ideal For Entertaining Family & Friends During Those Summer BBQs & Family Get Togethers. Making Your Way Upstairs You Will Find Cozy Carpet Throughout. The Primary Bedroom Boasts A Massive Walk In Closet & A 5 Piece Ensuite With Double Vanity Sink Seperate Walk In Shower & Seperate Tub. Enjoy Your Very Own Laundry Room Just Arms Length Away From All The Bedrooms! Never Have To Carry Laundry To The Basement Again!!! All Bedrooms Are A Great Size. The Basement Is Unfinished But Has Potential For An In Law Suite. This Home Could Be Yours, Located In Odessa Just Mins Away From Parks, School, Post Office, Trails, Bank, Stores, HWY 401 & 15 Min Drive To Kingston & Napanee. (id:51737)
Homelife/miracle Realty Ltd
5948 Ardoch Road
North Frontenac, Ontario
Welcome to your dream farmhouse retreat in the heart of Ardoch ON, nestled within the stunning Land O'Lakes! This beautifully renovated 3-bedroom, 2-bathroom home boasts an impressive 1,547 square feet of charm and comfort, featuring a living room, den or guest bedroom, main floor laundry, a new 3-piece bathroom, laminate flooring throughout and a farm-style kitchen complete with easy-close cabinet systems, quartz countertops and brand-new stainless-steel appliances, will inspire your culinary adventures. The second level boasts 3 bedrooms with closets, and a fully renovated 4-piece bathroom to accommodate your family is luxury! With a warm wood-burning stove in the family room and walk-out access to both front and rear decks, you'll be perfectly positioned to soak in glorious sunrises and sunsets while enjoying the serene sounds of nature on over 10 acres of countryside. Upgrades include a new propane furnace, water softener, fully renovated bathrooms and kitchen, updated plumbing, lots of storage. Exterior buildings include a chicken coop, a barn for storage or hobby farm creatures, only imagine the possibilities! Perfect for outdoor enthusiasts, or those dreaming of a hobby farm, this property is just minutes from local amenities and surrounded by lakes perfect for fishing, swimming, or boating. Don't miss out on this incredible opportunity to embrace country living at its finest! (id:51737)
Royal LePage Proalliance Realty
7 Forsyth Street N
Marmora And Lake, Ontario
Victorian Charm meets endless opportunity in downtown Marmora. Step into this outstanding 5 bedroom, 4 bath, two storey red brick Victorian with over 4,000 sq ft of living space in the heart of Marmora. Boasting a central hall plan, gleaming original hardwood floors, and timeless trim work throughout. Enjoy the convenience of an attached double garage with indoor access, a detached carport, and parking for 6+ vehicles. Inside, the main floor offers a great room with wall to wall windows and a cozy electric insert in a brick fireplace, a main floor laundry/pantry with new LG washer & dryer (2024), and a spacious licensed, approved kitchen featuring a rolling granite island, builjt-in dishwasher, new LG refrigerator (2024), and a bright eating area with a large south facing picture window overlooking the deck, paved drive, and oversized backyard. Upstairs, a wood staircase (plus a chairlift for accessibility) leads to 4 bedrooms, master with, and a 2PC bathroom. A second stairway from the kitchen provides easy access to the upper level, with a private bedroom and 2PC ensuite and additional 4PC bath. This property is zoned Main Street Commercial, offering endless possibilities: Operate as a B&B with your own private living space; Rent out offices with a private entrance; Create a retail space in the front while enjoying a large family home in the back. Additional highlights include: Commercial fire system installed in 2018. Large deck for entertaining. Separate breezeway entrance. Backyard overlooking Memorial Park, with its walking paths, splash pad, and views of the pristine Crow River. Whether you're looking for a grand family home or a multi-use investment property, this stunning Victorian offers the perfect blend of heritage charm and modern convenience in a prime downtown location. (id:51737)
Royal LePage Proalliance Realty
21 Marilyn Crescent
Kawartha Lakes, Ontario
Welcome to the 4 Season 4 bedrooms,2 bathrooms cozy lakeside vacation cottage. The house has been newly renovated with air condition & unique style, and the decoration and furnishings are perfectly suited to the needs of a relaxing vacation and a peaceful mind. The master bedroom is equipped with a fresh and natural master bathroom. The oversized kitchen with a wooden bar counter allows your family to enjoy a wonderful breakfast. The living room has a spacious living and entertainment area, as well as a bright and airy sunroom, where you can enjoy meals with your family and friends while admiring the water view during the summer and autumn. A large new outdoor terrace with outdoor tables and chairs has been built, providing a first-class environment and enjoyment for your summer barbecues and gatherings. The over-sized dock for all your toys and is perfect for launching your boat onto the lake and fishing on the shore. It's a great place to have fun in the beautiful days.This is your chance to own this water front cottage on Pigeon lake! (id:51737)
Real Land Realty Inc.
486 Cty Rd 18 64 Cherry Beach Lane
Prince Edward County, Ontario
Absolutely one of the best WATERFRONT lots in the Park! Not only is it located on the sought after Peninsula of Cherry Beach, but this stunning lot is also located on a lot with unobstructed water views on both sides. This part of the peninsula only has trailers on one side of the road, providing the ultimate in waterfront enjoyment. No matter which window you look out of, you will see water. On the Southeast side there is Flakes Cove, a quiet Bay off of East Lake, offering docking, boat launch & fantastic sand beach with water toys. The Northwest side of the unit is beautiful East Lake, offering breathtaking panoramic views & glorious sunsets. This particular lot offers approximately 60ft of East Lake sandy shoreline & a tiered lot boasting natural rocks, mature trees, landscaping & firepit near the waters edge. Other outdoor features include a 35ft x 10ft rear deck overlooking the water, interlocking walkway with lighting, storage shed plus all exterior furniture & accessories. Inside this 2012 Ash model has 2 bdrms & 1 bath & can sleep up to 7 persons, including use of the pull out couch. All interior furnishings, appliances & accessories are included for a turn-key summer experience. Unit is in great condition with a newer large picture window at the end of unit, forced air propane furnace for those cooler nights, C/Air, surround sound speakers & T.V, & patio door from the living rm, leading to rear deck. Spare bdrm has dbl bunks & sleeps 3 plus the primary bdrm has built-in cabinetry & Queen bed. Affordable summer time fun in a great park with several amenities such as: heated pool, multi-purpose basketball & tennis courts, splash pad, rec centre, playground, boat docks, food truck & more. Cherry Beach is a seasonal Park located in Cherry Valley, Prince Edward County only 7 minutes to Sandbanks Prov. Park. Park is open May 1 to Oct. 31. Annual Park fees $16,015 +HST & include: land lease, taxes, grass cutting, hydro & park amenities. Staycation all summer long (id:51737)
Royal LePage Proalliance Realty
1531 Foxboro Stirling Road
Quinte West, Ontario
Discover a rare opportunity to own a year-round waterfront retreat on the shores of Oak Lake. This beautifully maintained 3-bedroom, 2-bath lake house combines modern comfort with timeless charm. The open-concept kitchen and living area showcase sweeping panoramic lake views, while the walk-out basement provides effortless access to the water's edge. A heated, oversized 4-car garage - with in-floor heating - offers ample space for vehicles, toys, and hobbies, making this property as practical as it is stunning. Two garage spaces have been thoughtfully converted into an entertainment room with bunk beds, perfect for hosting family and friends. Enjoy all that Oak Lake has to offer - known for its sandy beach, great swimming, boating, fishing, and friendly community atmosphere. With natural gas and meticulous care throughout, this home is move-in ready and designed for relaxed, lakeside living. Additional features include a hot tub covered with a hardtop gazebo, a newer deck with lights, and new security cameras. A truly exceptional property. (id:51737)
Exit Realty Group
201 Creighton Drive
Loyalist, Ontario
Welcome to 201 Creighton Drive, better than new walkout bungalow set on a premium lot in one of Odessa's most desirable neighbourhoods. Backing onto protected greenspace with access to tranquil walking trails, this exceptional home offers privacy, beauty, and everyday convenience just minutes from the 401, Kingston, and Napanee. Thoughtfully designed with neutral finishes and quality upgrades, this open-concept home features 9-foot ceilings on the main level, colour-matched black vinyl windows, and coordinating porch railings and pillars for striking curb appeal. The spacious living and dining areas are filled with natural light, creating a warm, welcoming atmosphere for both relaxing and entertaining. The stylish kitchen offers ample space for a large island, and comes equipped with five modern appliances and custom professional blinds. Enjoy the ease of main floor laundry, and retreat to a serene primary bedroom complete with a walk-in closet and private ensuite bath. A second bedroom and full main bath offer flexible space for guests, family, or a home office. The lower level is a standout feature, with a bright walkout basement overlooking green space, large windows, and a rough-in for a 3-piece bathroom ready for your personal touch and future expansion. The home also includes central air conditioning, a paved driveway, and no rear neighbours. Whether you're a professional couple, downsizer, or someone seeking peaceful, low-maintenance living close to amenities, this beautiful home offers a rare combination of comfort, quality, and location. (id:51737)
RE/MAX Hallmark First Group Realty Ltd.
1042 East Flieler Lane
Frontenac, Ontario
Welcome to your dream cottage on Kashwakamak Lake, nestled in the heart of the beautiful Land O'Lakes! This charming 3-bedroom, 1-bathroom retreat boasts 873 square feet of cozy living space, complete with a stunning stone fireplace and a spacious living room that opens directly onto a lakeside deck perfect for soaking up those sun-soaked days. With 198 feet of waterfront and nearly an acre of lush yard space for outdoor fun, this property is an absolute opportunity for cottage enthusiasts and nature lovers alike. Enjoy year-round access with the potential for four-season use, all while being just minutes from amenities and close to Bon Echo Park's scenic trails. Dive into fishing, swimming, and boating adventures right from your doorstep this is where unforgettable memories await! Don't miss out on this incredible opportunity to embrace lakeside living with this hidden Kashwakamak Lake gem!!!! Do not visit the property without a Realtor. Deck and stairs to waterfront are NOT stable, do not walk on them. (id:51737)
Royal LePage Proalliance Realty
Beside 2885 County Road 10
Prince Edward County, Ontario
Don't miss this opportunity to own a half-acre vacant waterfront lot in the charming hamlet of Milford, Prince Edward County. This is one of the last available lots along the peaceful Mill Pond, making it a truly rare find for buyers and investors alike. With direct access to the water, you can enjoy canoeing, kayaking, and abundant wildlife right from your backyard. The setting is tranquil yet convenient surrounded by a quiet neighbourhood with a mix of newer custom homes and farmland, all just a short drive to Picton, Sandbanks Provincial Park, and local Milford favourites like PECish. Whether you're looking to build your dream home or invest in a slice of the County's coveted waterfront, this property delivers the perfect blend of natural beauty, community charm, and future potential. (id:51737)
Harvey Kalles Real Estate Ltd.
1 Lawson Court
Kawartha Lakes, Ontario
Discover the perfect blend of craftsmanship and lakeside tranquility in this custom-built, all-brick bungalow featuring 3 bedrooms, 3 bathrooms, and over 3,600 sq. ft. of beautifully finished living space, plus a sunroom. Nestled along 135 ft. of Armour-stone shoreline, this home offers year-round waterfront living just 10 minutes from Peterborough and 30 minutes to Hwy 407.Step inside to a bright, welcoming foyer that opens into a cathedral-ceiling great room, where a stunning floor-to-ceiling fireplace and a wall of windows frame breathtaking lake views. The kitchen boasts expansive granite countertops and direct access to a newly finished Duradek upper deck with glass railings ideal for entertaining or enjoying peaceful mornings overlooking the water. The primary suite is a private retreat with its own balcony, spa-inspired ensuite, and heated porcelain floors. A second main-floor bedroom offers a semi-ensuite with heated marble floors and a walk-in closet, providing comfort and privacy for family or guests. The open-concept walkout lower level impresses with 9 ft. ceilings, a pub-inspired wet bar, and a spacious rec room perfect for movies, games, or fitness. Walk out to a seamless insulated sunroom for year-round enjoyment of lake views, or unwind in your personal barrel sauna. Meticulously landscaped grounds feature stone pathways, perennial gardens, an in-ground sprinkler system, and a custom shed. Every detail showcasing pride of ownership inside and out. Whether you're working from home, hosting friends, or watching the sunrise from your private balcony, 1 Lawson Court delivers the ultimate combination of comfort, privacy, and true lakeside living. (id:51737)
Bowes & Cocks Limited
2247 Van Luven Road
Hamilton Township, Ontario
A classic fieldstone Georgian facade, the William Blezard residence circa 1858 is beautifully captivating, an agricultural property rich with history in Hamilton Township. Sitting on approximately 68 acres with mixed hardwood, rolling landscape, valley with spring fed creek and incredible elevated views from high points on the property along the Lake Ontario shoreline. The definition of unique, West facing entrance with transom and sidelights, perfectly balanced with the orientation of original windows and chimneys on both gable ends. An interior design that features modifications over the last century, a beautiful residential dwelling with historical elements, formal layout which includes a vaulted family room with fireplace and historic detail, secondary staircase, beautiful millwork, formal dining room with tin ceilings, living room and dinette/kitchen with double doors to the North with access to the summer porch and private grounds. Including 4 bedrooms, one of which is accessible via the secondary staircase through the family room, 2 bathrooms, laundry located on the main level and character filled awaiting your personal design details. Multiple outbuildings, barns ideal for storage or use for small livestock, drive shed and central pasture areas throughout the property historically raised by cattle, hay fields, gardens and housing livestock. An application to sever an approximate 1.6 acre lot has been conditionally approved by Hamilton Township and is inclusive to the sale of the property. Documentation is available upon request which outlines the application details. *This stunning farm estate was part of a filming production with Shaftesbury Films, a digital media production company founded by Christina Jennings in 1987. It is based in Toronto, Ontario, Canada. Part of a series for CBC Ontario's Murdoch Mysteries, a popular drama series.* (id:51737)
Bosley Real Estate Ltd.
356 Old Welsh Road
Hastings Highlands, Ontario
Stunning 2025 custom-build, full of intention and craftsmanship. Set on just under 6 acres. Styled to capture sophisticated Modern French Country charm that pairs warmth with a natural palette of creamy whites, warm taupes, and soft sage. Layered with textured features, gentle lighting, clean lines rooted in organic materials like natural oak, warm timbers, stone, and linens. The chefs kitchen features a six burner propane stove with pot filler, commercial fridge, bakers pantry with separate sink and wall oven. Step into the inviting foyer, dual mudrooms, then continue through to find two wings: a master retreat with balcony, fireplace, walk through closet, and six piece spa ensuite. The second wing boasts two bedrooms, both with walk-in closets, and shared access to a four piece bath. Luxury continues to the in-law-capable lower level. Engineered hardwood heated floors throughout, soaring ceilings, this space is airy, and sunfilled. Three expansive bedrooms, two full spa-like baths, large kitchenette, second dedicated laundry room, and spacious yet cozy living room with direct access to a large level yard. Indoor outdoor living, thoughtful design, and timeless craftsmanship make this home a true private retreat. EXTRAS: Wired for GENERAC, radiant in-floor heating, forced air propane furnace, drilled well, septic system, high speed bell Internet, DOUBLE ATTACHED garage, 5.6 acres, great privacy and year round township road access. (id:51737)
Century 21 Granite Realty Group Inc.
0 Devils Four Mile Road W
Havelock-Belmont-Methuen, Ontario
Still time for hunting season! Don't miss your chance to own 68 acres of prime hunting land with a pond right at your back door. Located just off Cordova Road - Vansickle Road-1855, then left on Devil's Four Mile (approx. 1 km to property). Note: Road is not currently maintained. This property features a brand new 18' x 24' hunting camp complete with: New Elmira wood stove with beautiful field-stone surround. Kitchen and open concept living area. Two bedrooms on the second level. Nestled in the heart of Whitetail deer country, you'll also find plenty of turkey and even the occasional moose. This is the perfect spot to unwind, explore, and enjoy the outdoors this hunting season! (id:51737)
Royal LePage Proalliance Realty
17-23 Moira Street W
Belleville, Ontario
**Seller take back option for qualified buyer.** Seller willing to consider all reasonable offers.** 3 buildings with 8 units total on prime WATERFRONT lot near downtown Belleville. Located directly on the Moira river, just steps from the waterfront trail. All units fully tenanted with reliable tenants. C3 zoning for potential redevelopment. (id:51737)
Ekort Realty Ltd.
159 Pomeroy Avenue
Tweed, Ontario
Looking for small town charm, hospitality and a quality new build? This is a lifestyle worth waiting for! This bright and spacious end unit town home is brimming with amenities you expect and desire, from the 9 ft ceilings, to the open concept living area with gas fireplace, tray ceiling and huge patio doors to a private deck. Bonus kitchen appliances included, quartz counters with breakfast peninsula and perfect for entertaining. The primary is a beautiful retreat with the perfect size for your king suite, a walk-in closet, and an elevated ensuite with tile shower & glass doors. The front hall leads to a second bedroom perfect for guests or as a home office with the main bath close by. To top it off a separate main floor laundry room and separate entry to the attached garage. Plus a full basement waiting for your future development and ample storage space. This stylish brand new home built by Schoolyard Developments comes with a Tarion Warranty so you can just relax and enjoy this convenient location only two blocks from the quaint and welcoming downtown of Tweed. Stroll along the Moira River or head to the shore where the park meets the beach on Stoco Lake or drive to the premier Potter Settlement Vineyards & Artisan Winery nearby. This is a perfect opportunity for those looking to simplify, downsize, retire or start a new life together in a friendly and scenic village where the stars still sparkle at night, in the Land O Lakes, only minutes to Highway 7 or a half hour to 401/Belleville. (id:51737)
Royal LePage Proalliance Realty
5014 Road 506
Frontenac, Ontario
Nestled in the countryside on 1.5 acres, this charming rural home is the perfect retreat for first-time buyers looking for space and privacy. Offering four bedrooms and two bathrooms, the home features a main-floor primary bedroom with a private 3-piece ensuite for added convenience. A bright sun-room/mudroom provides a welcoming entryway and extra space for storage or relaxation. Outside, a detached two-car garage and a handy shed offer plenty of room for tools, toys, and hobbies. Surrounded by nature yet within reach of essential amenities, this property is an excellent opportunity to embrace country living at an affordable price. (id:51737)
Royal LePage Proalliance Realty
65 Fire Route 21
Trent Lakes, Ontario
Discover the iconic Gallery and Cottage on the Lake in Buckhorn, a property steeped in history and reimagined for modern living.The Gallery offers a 4-season, 3,000 sq. ft. living space that has been newly renovated for comfort and flexibility. With 6 bedrooms, 3 bathrooms, a modern kitchen, laundry, and a spacious living room, there is plenty of room for family and guests. Outdoors, a large deck and expansive patio showcase breathtaking views of Lower Buckhorn Lake, with a gentle slope leading down to the waters edge and a brand-new dock. Above, the upper gallery provides over 12,000 sq. ft. of additional space an inspiring canvas to bring your dream project to life.The Cottage offers a 4-season, 5,000 sq. ft. waterfront residence designed for both relaxation and entertaining. With 6+ bedrooms, 3 bathrooms, and a thoughtful layout, the home boasts a grand front foyer, a spacious kitchen, and a large entertainment room with wet bar. Year-round enjoyment continues in the sunroom with built-in hot tub, or from the covered porch with panoramic lake views. Currently rented out as a short-term rental at $900++ per night, the cottage presents both lifestyle and income potential.Set in a private, natural setting with direct access to the Trent-Severn Waterway, this property is a rare and exceptional opportunity to own a piece of Kawartha Lakes history while enjoying all the comforts of modern waterfront living. The two buildings are in the final stages of severance. The option to purchase them separately is available; however, any such offer must be made conditional upon the completion of the severance. (id:51737)
Exp Realty
114 Old Shelter Valley Road
Cramahe, Ontario
Welcome to 114 Old Shelter Valley Road, a beautifully designed 3+1 bedroom, 3-bathroom bungalow built in 2016, offering over 1,500 sq. ft. of living space on a private lot in the quiet valleys of Grafton. Perfectly situated on a dead-end road, this home provides a peaceful retreat with modern comforts and stunning views. The main floor boasts an open-concept layout with vaulted ceilings, seamlessly connecting the kitchen, dining, and living areas. A walkout leads to a private deck overlooking the serene valley setting, perfect for relaxing or entertaining. Three spacious bedrooms complete the main floor, including a large primary suite with walk-in closet and ensuite. A mudroom with built-in cabinetry offers convenient access to the attached 2-car garage, along with a main bath for family and guests. The fully finished walkout basement provides a large entertainment and living area, a private bedroom with a spacious sitting zone, a third full bathroom, and a dedicated laundry room. Outside, enjoy a spacious, private lot surrounded by nature. (Chicken coop and playground structures not included). This property combines privacy, comfort, and family-friendly living in a sought-after Grafton location, just minutes from town amenities and easy highway access. (id:51737)
Exp Realty
2307 Loop Road
Highlands East, Ontario
Looking to get into the market, downsize, or add to your investment portfolio? This charming 2-bedroom, 1-bath home in the heart of Wilberforce is the perfect fit. Set on a manageable footprint with low carrying costs, this property offers both comfort and convenience. Inside, you'll find an open-concept layout with soaring 12-foot ceilings, main floor laundry, and a space filled with natural light. Step outside to enjoy your morning coffee or stargaze at night from a potential spacious deck - an ideal spot for relaxing or entertaining. The location couldn't be better. Just across the street from the lake and beach, you can swim, paddle, or cast a line from the public docks. Everyday amenities are only steps away - Foodland, the curling club, arena, and Agnes General Store - giving you the best of cottage country living with small-town convenience. This home has also been a high-income rental property, making it an attractive opportunity for investors. Whether you're buying your first home, scaling down for retirement, or looking for an income-generating property, this is a rare find at an incredible price point. (id:51737)
RE/MAX Professionals North
