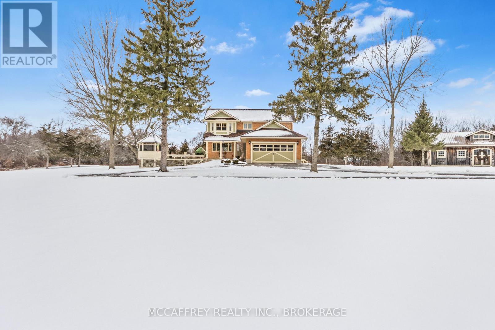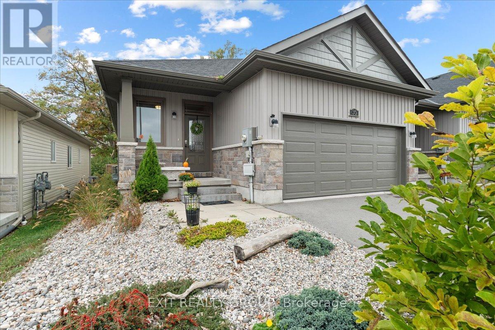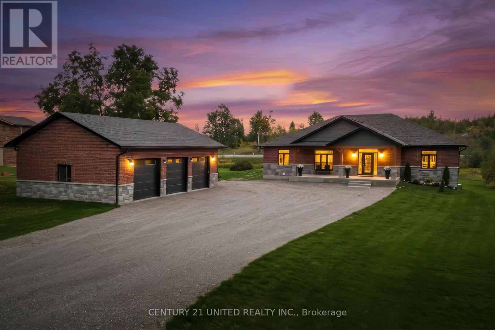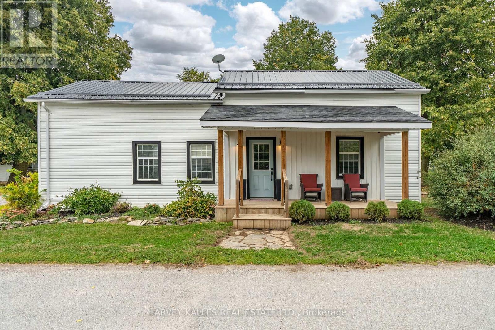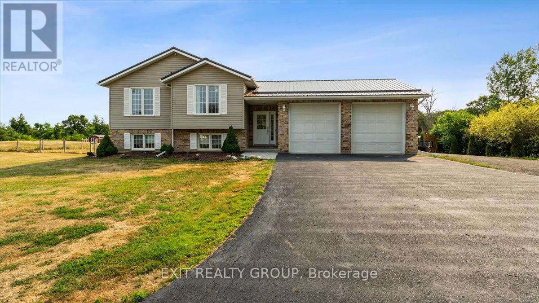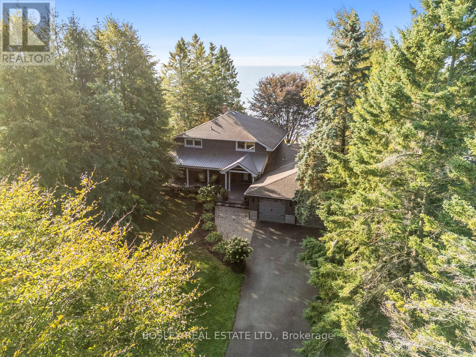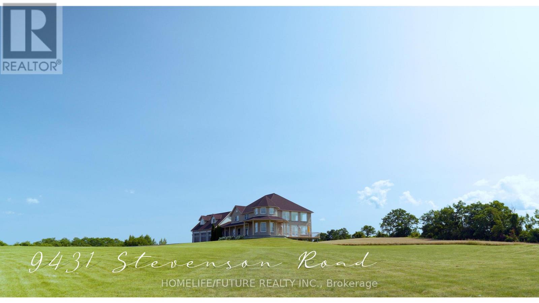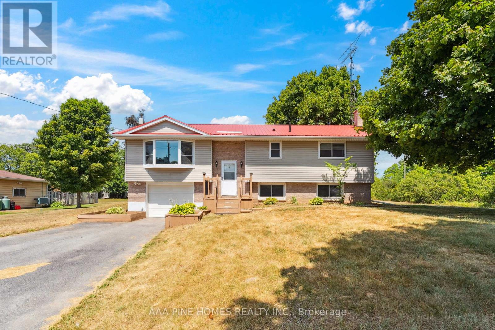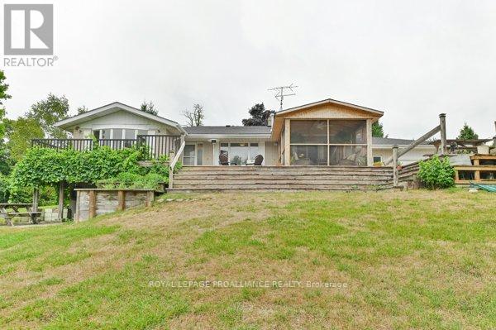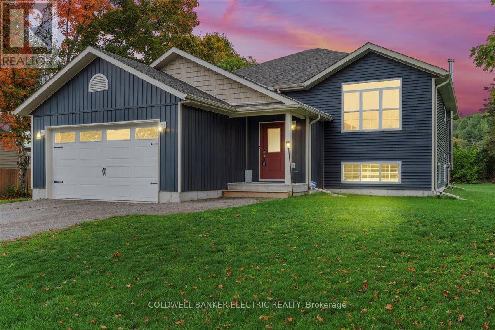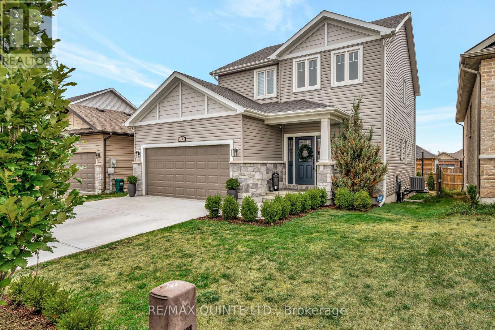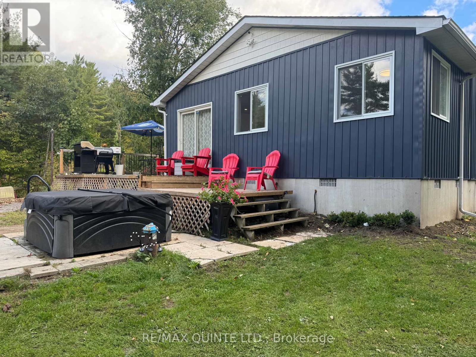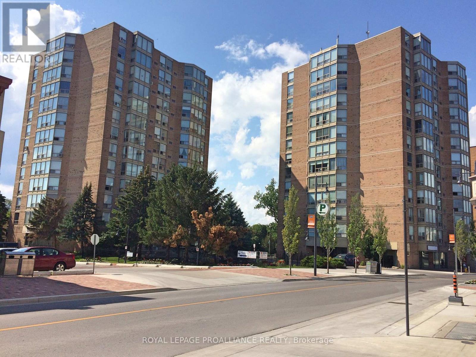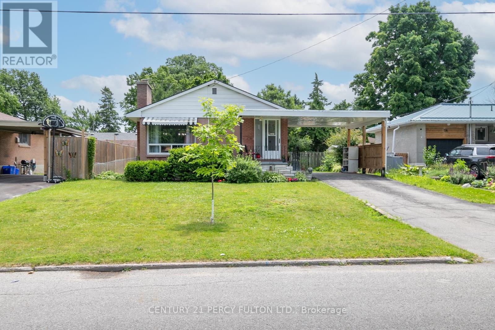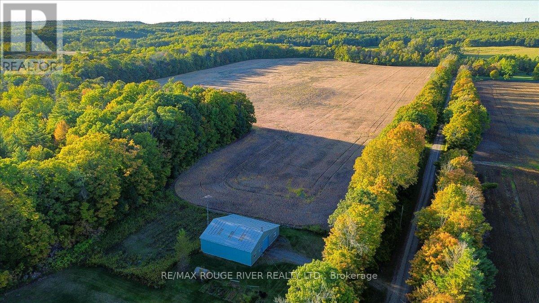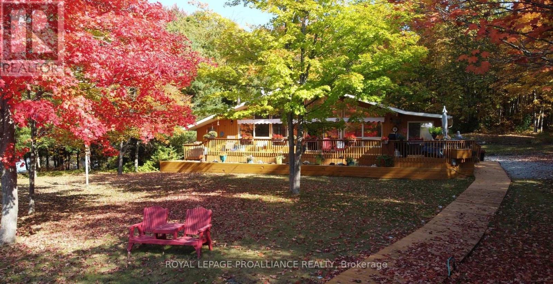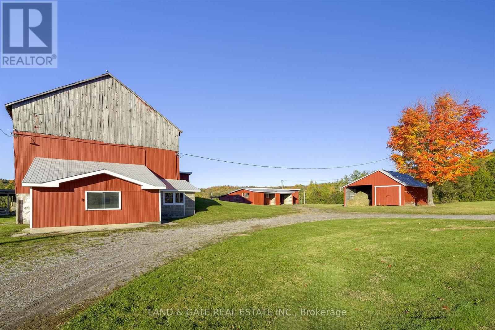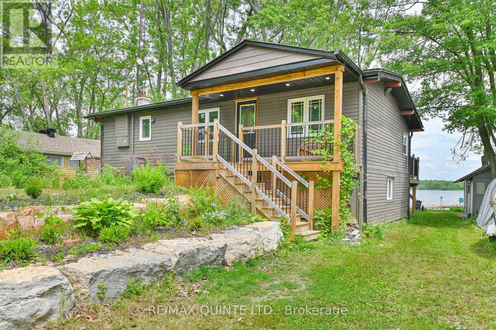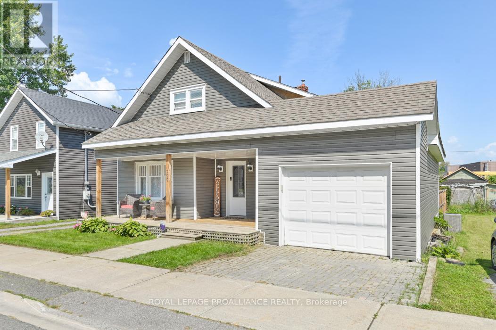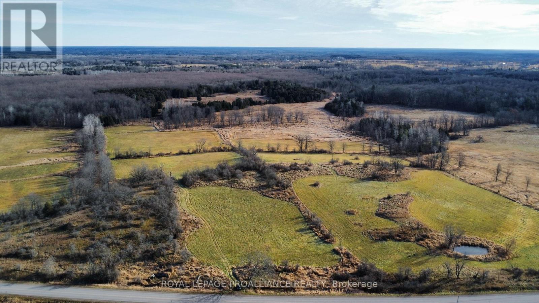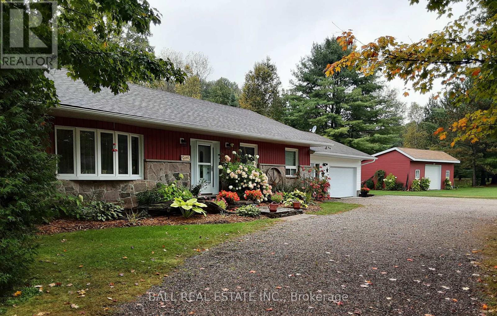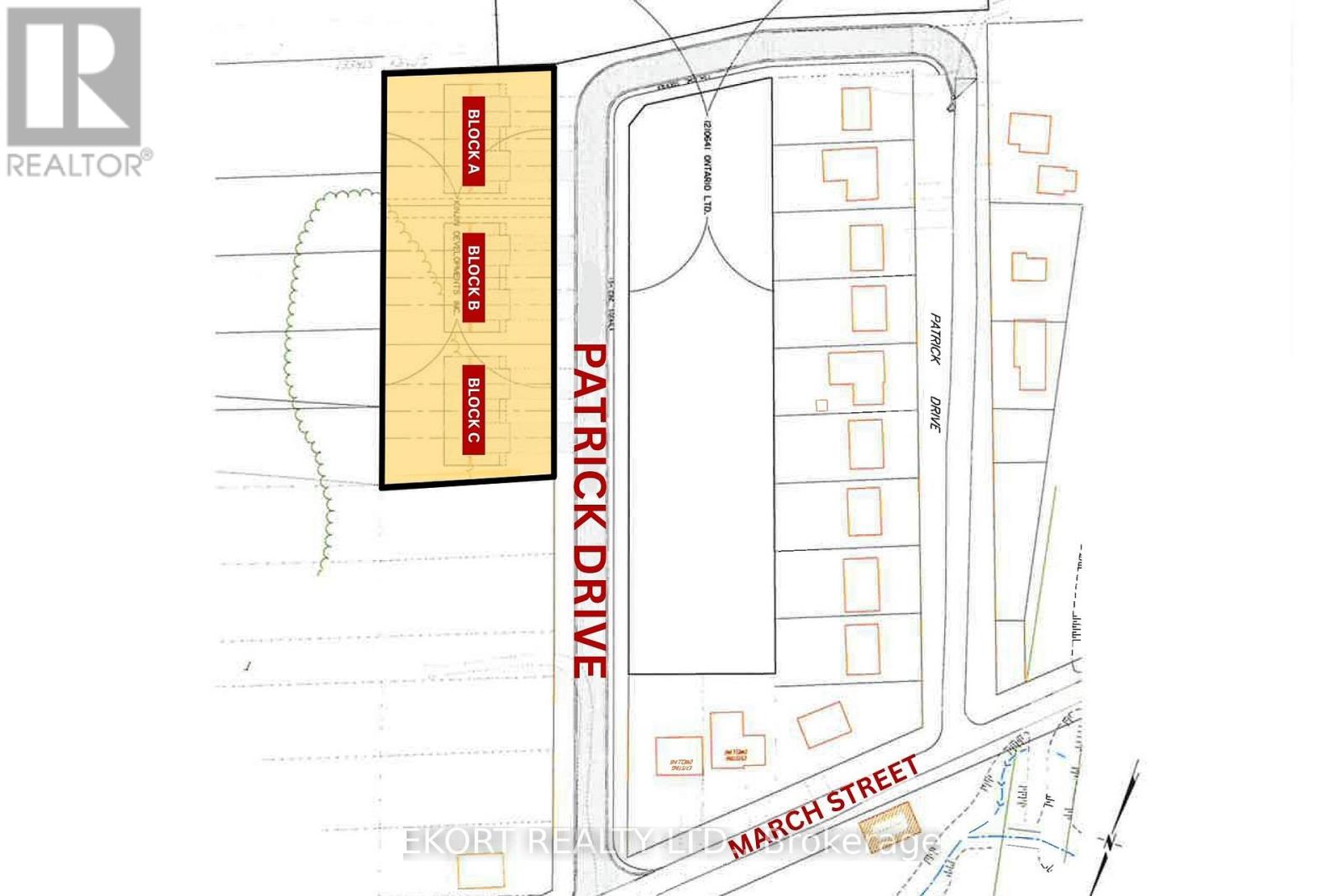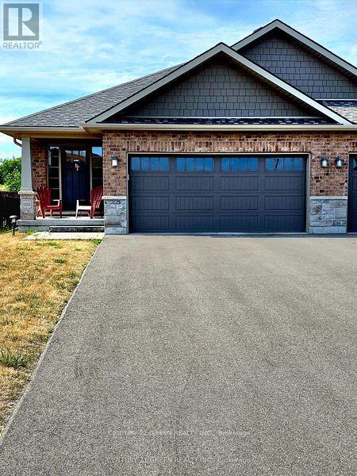4291 Old Hwy 2
Belleville, Ontario
Charming 2 storey home that blends timeless elegance with modern comfort. Nestled on just over 15 pristine acres of manicured lawns and mature trees, this private sanctuary is more than a home, it's an experience. Lots of driveway space and an attached 2 car garage offers convenience while maintaining the home's aesthetic. Outdoor gatherings become unforgettable events on the expansive deck, with a gazebo and a woodfired pizza oven. The welcoming foyer offers warmth and love that has been meticulously infused into every corner. The bright, eat-in kitchen features modern updates that blend seamlessly with timeless touches. Step out through the side door onto the deck to the natural beauty of your surroundings. An elegant dining room, provides a seamless flow into the cozy living room with built-in bookshelves and an electric fireplace. A generously sized laundry room, with garage entrance and a well placed 2pc bath completes this level. Ascending the classic wooden staircase, you'll discover two bright and airy bedrooms, each offering a tranquil escape. The shared 4pc bathroom serves these rooms with elegance and functionality. The Primary bedroom features a great sized walk-in closet and a 3pc ensuite, both enhanced by heated granite tile floors for added comfort. An unfinished basement, where boundless storage options and a perfectly situated cold room await your creative touch. Outside, the property unfolds further with an updated 24'x40' insulated rustic barn that doubles as an ideal woodworking shop or more garage space. A delightful, fully functioning cottage that overlooks a tranquil stream meandering through the land. This quaint retreat could serve as a writer's studio, guest house, or a serene spot for personal reflection. Every corner of this home, barn, cottage, and the idyllic surrounding property tells a story., a cherished haven for its original owners, who have created unforgettable memories here. Now it's your turn to write the next chapter! (id:51737)
Mccaffrey Realty Inc.
35 Ledgerock Court
Quinte West, Ontario
A standout value in Quinte at $559,000. This move-in-ready 3-bed, 3-bath home with a double-car garage, finished basement, and no rear neighbours offers far more than many recent listings in the area. Several homes on this street have come to market with fewer features - this one simply delivers more space, more comfort, and more lifestyle for the price.Inside, the home is drenched in natural sunlight from morning to evening, giving every room a warm and welcoming feel. It's the kind of place that feels instantly comforting - cozy, inviting, and always carrying that "freshly baked kitchen" warmth, as if Nana just finished making your favourite Christmas cookies. The feel, the flow, even the quiet sounds in the home all come together to create something truly special.The main floor features an open living area, an updated kitchen, and a dining space overlooking the peaceful green space behind the home. Upstairs offers three comfortable bedrooms, including a spacious primary. The finished basement adds bonus living space perfect for a rec room, media room, home office, or workout area.A double-car garage is a rare advantage at this price - ideal for vehicles, storage, and winter convenience. Outside, enjoy a backyard with no homes behind you, offering privacy, quiet views, and a place to unwind.Located minutes from Belleville amenities and an easy commute to CFB Trenton, this home blends lifestyle, practicality, and exceptional value. With the new price of $559,000, this is the week to book your private tour. (id:51737)
Exit Realty Group
51 Morrow Road
Trent Hills, Ontario
1.56 Acres | 3-Car Garage | 2024 Build | In-Law Suite Potential A 2024 build designed with attention to detail, featuring 9-foot ceilings on both the main floor and lower level. The living rooms grand fireplace, framed by custom floor-to-ceiling built-ins, sets the character of the home a feature that draws people in and creates an unforgettable atmosphere, leading outside to your extra-large 43' x 13' composite deck. In the kitchen, the 4' x 8' quartz waterfall island becomes the natural centre for gatherings and family life. With quartz extending beautifully to the floor on both sides and custom built-in storage underneath, this showpiece blends style and practicality. A double fridge-freezer, included appliances, and a layout designed with care reflect a commitment to both elegance and function. The primary suite feels like a spa retreat, complete with an oversized soaker tub, separate walk-in shower, double vanity, and walk-in closet. Three additional bedrooms, a second full bathroom, pantry and a spacious main-floor laundry with abundant storage complete the main level. The lower level is ready for your future vision, with a walk-out basement, in-law suite potential, rough-ins for another bathroom, and a poured concrete patio with reinforcement. Outdoors, the detached 30' x 40' three-car garage with 12-foot ceilings, a 45" rebar-reinforced pad, and its own 200-amp service complements the homes separate 200-amp service. A triple-wide driveway and nearly two acres of land expand the lifestyle this property offers. Additional features include an electronic humidifier on the furnace, all window coverings, Tv above fireplace included. Five minutes to Hastings for boating, fishing, and amenities, 15 minutes to Campbellford Hospital, and 35 minutes to the 401 a location that connects privacy with everyday convenience (id:51737)
Century 21 United Realty Inc.
682 North Shore Drive E
Otonabee-South Monaghan, Ontario
Your Lakeside Escape Awaits Just steps from Rice Lake, this beautifully updated home offers comfort, charm, and year-round adventure. Wake up to breathtaking sunrises from the expansive front deck, or relax under star-filled skies at night. A separate bunkie provides extra space for guests, complete with its own exterior-access washroom. Launch a canoe with your indirect water access, or connect to the Trent Canal system through nearby marinas; the lake lifestyle is at your doorstep. Inside, an open-concept kitchen, dining, and living area makes entertaining effortless. Gather around the striking bamboo-top island and enjoy a space that's both stylish and welcoming. Enjoy every season, from ice fishing and snowmobiling in winter to boating, fishing, and exploring in the warmer months. Recent updates include fresh paint throughout, updated lighting, a UV water system (2023), dishwasher (2023), laundry machines (2024), and a fully updated bathroom (2024). Conveniently located just 20 minutes to Peterborough, Port Hope, Millbrook, and Hwy 401. Don't miss your chance to experience lakeside living at its best. (id:51737)
Sutton Group-Heritage Realty Inc.
22 Demille Street
Prince Edward County, Ontario
Step into a piece of history with this 3-bedroom, 2-bathroom home in the heart of Northport the oldest house in the neighbourhood, originally built in 1830 and lovingly restored for today's lifestyle. Here you'll find the perfect blend of character and modern convenience: a spacious kitchen, a large living and dining room, and a separate family room provide plenty of space to gather and entertain. Enjoy water views from the welcoming front porch, relax on one of the outdoor seating areas, and appreciate the low-maintenance durability of a steel roof. Just steps away, you'll find a charming park with play structures, a beach, and a boat ramp perfect for families and outdoor enthusiasts alike. Adding to its appeal, this property comes with a Short-Term Accommodation (STA) license, offering excellent income potential for investors or those looking to offset ownership costs. This home offers the best of County living: quiet, cozy, and community-focused, yet just a short drive to Picton's shops and restaurants or quick access to the 401. If you've been dreaming of a home with heritage, heart, modern comfort, and income potential, this one is not to be missed. Come see for yourself why this Northport gem is so special. (id:51737)
Harvey Kalles Real Estate Ltd.
323 Mapleview Road
Quinte West, Ontario
Custom-built in 2005, this bright and spacious 3+1 bedroom home sits on a beautiful 1.5- acre lot. Featuring 2 bathrooms, a large kitchen with a family-sized breakfast area, a sun filled living/dining space with hardwood floors. The cozy family room is equipped with pot lights and overlooks the peaceful backyard, with a walkout to the patio. Generous-sized bedrooms and large 4 pc. bathroom completes the main floor. Fully finished lower level includes above grade windows throughout, a huge rec room, two lower-level bedrooms have been converted into one but can easily be returned to their original layout and a beautiful 3pc. bathroom with glass walk-in shower. Comfort is ensured with separate heat / air conditioning pumps for both the house and garage. Additional features include a fully insulated 24' x 24' double car garage with 10' ceilings and 200-amp panel. A 12' x 16' shed with a roll-up door and L-shaped deck. Generlink power backup system, fully fenced backyard, steel roof (2021), professionally maintained ductwork, an owned Culligan water softener, tranquil pond with goldfish, patio, firepit and parking for up to 12 vehicles. Bonus location just minutes from town and the Germans Landing boat launch. (id:51737)
Exit Realty Group
141 North Shore Road
Alnwick/haldimand, Ontario
Expansive views along the Lake Ontario Shoreline, this beautiful updated 2 storey home provides an elegant backdrop and layout conducive to all families. As you enter, your eye is immediately drawn to the Southern views, watching the waves roll in on the soft pebble shoreline, a gradual entry into the water, perfect for swimming and recreation. An impressive main floor with stunning kitchen, newly renovated, complete with high end appliances and full pantry. Cozy living space, large dining area perfect for entertaining by the central wood burning fireplace, an additional main floor family room, office nook, laundry, mudroom and in-law primary bedroom with full ensuite bathroom and separate powder room. A multitude of options, the second storey also offers a fully primary bedroom with ensuite, main bathroom, 2 additional bedrooms, full bathroom and elevated views overlooking the lake, multi level decking, landscaping and beaming sunlight. Drive into this developed, private location and its as if you never knew such a special place existed, tucked quietly off the street and unobstructed views, whether you enjoy coffee on the front porch or a glass of wine in the evenings watching the water glisten over a sunset there is something remarkably special about this home and property. Close proximity to everything the quaint Village of Grafton has to offer, less than 1.5 hours to the GTA. Enjoy life at the lake! (id:51737)
Bosley Real Estate Ltd.
9431 Stevenson Road
Hamilton Township, Ontario
Private Country Estate living at its finest! On a cul-de-sac with 24+ acres. This luxurious home offers approx. 5000+ above grade and 2000+ unfinished basement living. A paved, winding driveway leads to breathtaking 360 views of Rice Lake, islands, and rolling countryside. Peaceful, private, away from noisy roads, gorgeous sunrises and relaxing sunsets. An elegant front foyer with oak curved stairway, beautiful Chandelier, open concept to soaring Great Room with 18' ceiling and double French Doors leading to outside deck. Huge Kitchen and island with stainless steel Appliances, Built in Appliances and Octagon shaped Formal Dining Room. Elegance is obvious throughout. Superb Workmanship and Hardwood Floors throughout, Vaulted Ceilings. Multi-generation home with 3 car attached garage and 3 car Driveshed. One 14 foot garage door. Massive Bedrooms with individual heating controls in each room. Radiant in-floor heat in basement floors and all bathrooms. Master Bedroom offers spa-like ensuite bath. Many Massive windows let light flow in everywhere. Covered porch offers outside entertaining in all seasons. Water filter system includes Reverse Osmosis, UV light, Water Softener. Private Nature trail with Mature Trees, Apple Trees. Private, Quiet and Peaceful. Once in a lifetime Living. 15 minutes to Cobourg. FIBE Internet available, Commercial Grade Security System, Generator Back up Panel. (id:51737)
Homelife/future Realty Inc.
3952 Shannonville Road
Tweed, Ontario
Welcome to 3952 Shannonville Road, Tweed, ON. This raised bungalow property offers a unique blend of rural charm and urban convenience, situated 15 minutes north of Highway 401 and nearby big box stores in Belleville, ON, featuring three bedrooms and three washrooms on a 155 X 371 feet lot. Located in Roslin, this residence provides an array of amenities ideal for families and friends across all seasons. The expansive backyard boasts a generously sized above-ground pool, accompanied by a spacious deck and a prime spot for bonfires, with ample remaining space for various activities. Notably, the property benefits from a private setting, with no neighboring residences behind it. The property and contents are being sold as-is, where-is with no warranties. The buyer and the buyer's agent must verify all measurements. Do not miss this opportunity to acquire this beautiful house. Recently, in July 2025, the sellers had a septic tank pumped out. (id:51737)
Aaa Pine Homes Realty Inc.
486 Waites Road
Cramahe, Ontario
Bring the Whole Family There's Room for Everyone! Welcome to your dream retreat! This stunning 5-bedroom, 2-bath home is nestled on over 7 breathtaking acres of scenic beauty, offering plenty of space for your family, friends, and even pets. Whether you're looking to entertain guests or just relax and unwind, this warm and inviting home has it all. Inside, the main level boasts an open-concept layout featuring a spacious dining area, a large living room with a bay window overlooking your own private pond, and a well-equipped kitchen with a European AGA cast iron stove featuring four ovens perfect for the home chef! Also on the main floor are three generous bedrooms and a full bathroom. Downstairs, the walkout lower level adds even more flexibility, featuring two additional bedrooms, a second full bathroom, a second kitchen, and a recreation room with a built-in bar ideal for entertaining or hosting guests. Need separate space for extended family or want to explore income potential? The lower level can be easily converted into its own private apartment with a separate entrance great for in-laws, guests, or future tenants. But the real magic is outside! Explore your private paradise with a large pond, complete with a covered bridge to a secluded island, nature trails, and more. Whether you're bird watching, hiking, or just soaking in the peaceful views, this property offers an unmatched lifestyle. Several outbuildings for storing tractors, toys or even poultry and other livestock; the possibilities are endless. Don't miss your chance to own this one-of-a-kind oasis that's only a five minute drive to the 401 and 10 minutes to the charming town of Brighton. Schedule your private tour today! (id:51737)
Royal LePage Proalliance Realty
706 Percy Boom Road
Trent Hills, Ontario
Imagine waking up each morning with the Trent River just steps from your front porch. Coffee in hand, you can settle into the quiet rhythm of the water. This isn't just a house it's a retreat, a place where every detail has been designed to make life feel a little lighter and a little more connected.Built only three years ago on a spacious double lot, this custom bungalow blends modern comfort with small-town charm. Inside, the heart of the home is the open kitchen-quartz counters, a big island made for gathering, and a breakfast bar that invites conversation. From there, the vaulted ceiling and large window pull your gaze right back outside. Evenings flow easily from the dining table to the covered porch, where you can relax and watch the sun sink low.Upstairs, two generous bedrooms each come with walk-in closets, giving everyone the storage space they need. And when its time to entertain or spread out, the lower level is a showstopper. Thanks to 9-ft ceilings, pot lights, and new flooring, it feels bright and expansive; not like a basement at all. A cozy wood stove warms the rec room, while a third bedroom, bathroom, and workshop add flexibility for guests or hobbies.Practical perks make life here even sweeter: a heated, insulated garage for tinkering in the winter, upgraded electrical with Generlink for peace of mind, and thoughtful extras like custom motorized blinds and a septic alarm. And let's not forget the amenities..the YMCA is just minutes away, the hospital, groceries and LCBO all just a short drive too. (id:51737)
Coldwell Banker Electric Realty
14 Cypress Drive
Belleville, Ontario
Set in one of Belleville's most sought-after neighborhoods, this stunning contemporary north-end modern 2-storey home is the perfect blend of style, function, and comfort. The open-concept main floor is filled with natural light and features a sleek kitchen with quartz countertops, stainless steel appliances, and a spacious island; the perfect spot for family gatherings or entertaining friends. Custom drapes add a touch of elegance to the bright and inviting living spaces. Upstairs, you'll find 3 comfortable bedrooms for the whole family and a laundry closet for simplicity and ease, while the fully finished basement provides endless possibilities; movie nights, a playroom, a home gym, extra bedroom or a quiet office space. Step outside to a fully fenced yard with upper and lower decks, designed for summer BBQs, relaxing evenings, or space for kids and pets to play. Plus, enjoy the convenience of an attached two-car garage for parking and storage. With tasteful updates throughout and finished from top to bottom, this home is move-in ready and designed with families in mind. (id:51737)
RE/MAX Quinte Ltd.
109006 Hwy 7 Highway
Tweed, Ontario
Oh the possibilities! Located on highway 7, this 17 acre, mixed use zoned property (commercial and residential) features the main house, has seen significant recent updates, a bright and open concept, a central wood fireplace, flanked by the large, modern kitchen. Partial unfinished basement with a walk out. The recent large deck leading to the hot tub, and large private yard add to the ambience. The commercial unit on the property currently houses 1-3 bedroom unit (currently under lease) provides immediate income, and can be expanded to a 4 bed, with the rest of it an open slate with room to expand to more units, or use for your own roadside business. Currently has a kennel license. This property offers so many opportunities, only limited to your imagination! HST is applicable to this sale. (id:51737)
RE/MAX Quinte Ltd.
1002 - 344 Front Street
Belleville, Ontario
Nestled in a well-managed, secure building, this beautifully renovated condo offers stunning river views and a modern, comfortable lifestyle. Featuring two spacious bedrooms and two stylishly upgraded bathrooms, the home showcases a newer kitchen with sleek granite countertops and contemporary finishes throughout. Every detail has been thoughtfully upgraded to combine functionality with elegance. Located just steps from shopping, dining, and scenic walking trails, this condo is the perfect blend of urban convenience and natural beauty. (id:51737)
Royal LePage Proalliance Realty
12 Northwood Crescent
Belleville, Ontario
Welcome to 12 Northwood Crescent, Full Brick Detached Bungalow on 55x100 Feet Lot. Renovated Home with New Flooring Throughout Main Floor, New Kitchen Freshly Painted. Dining Room can be Converted to 3 Bedroom on Main Floor, Side Door offers Direct Entrance to Finished Basement with Large Recreation Room. 4 Piece Shower and Rough-In Kitchenette. Recreation Room can be used as Bedroom in Basement. Minutes to Hospital, Schools, Shopping, Park, and Public Transit. No sidewalk, Parking for 4 Cars. (id:51737)
Century 21 Percy Fulton Ltd.
190 Mcbride Road
Alnwick/haldimand, Ontario
Immerse yourself in serenity with this remarkable 76-acre parcel of expansive land, featuring approximately 46 acres of workable terrain and 30 acres of beautifully cleared and forested areas. Free from the hustle and bustle of city life, this property offers a stunning piece of acreage where aspirations come to life. The site includes an already 54' x 48' constructed building featuring steel siding, roofing, concrete floors, and a convenient drive-through overhead door. This versatile space is complete with a septic system, drilled well, and electricity. Designed initially for a three-season living quarters, it also serves as an office and storage area. The property is road-accessible to natural gas, with electricity already established on site, a drilled well (2016), and septic system (2015), all designed with the possibility to accommodate the potential expansion of a home in the future. Nestled on a peaceful, dead-end road, this property provides rare seclusion while being conveniently positioned just outside the quaint hamlets of Baltimore & Grafton, just on the periphery of Cobourg, mins from 401 access and 1 Hr to the GTA. Don't miss out on this stunning property, come experience the tranquil harmony of nature's melodies and breathtaking views, offering you the perfect canvas to craft the lifestyle of your dreams. Whether you already reside or are moving to Northumberland County, it is an exceptional place to call home, featuring captivating rolling hills, access to lakes, and scenic forested trails ideal for hiking, ATV riding, snowmobiling, and cross-country skiing. (id:51737)
RE/MAX Rouge River Realty Ltd.
2674 Smith Road
Frontenac, Ontario
For those seeking a level waterfront with room to play at the shoreline and walk in waterfront - this home will not disappoint. This property is situated amidst towering pines and beautiful hardwood trees in a pristine setting. Experience the privacy that over 330 ft of level shoreline provides with over 2 acres of land that you will call your own. Wrapping around its own small point, the shoreline provides excellent swimming in a sheltered private bay area that opens up to beautiful Kashwakamak . This highly sought after lake is unique, with its numerous bays and inlets offering a variety of areas to explore. With an overall length of approximately 17 km it is an integral part of the Mississippi paddling route. Crown Land occupies much of the shoreline, resulting in less density allowing you to experience all types of boating, fishing and swimming with congestion and at your own pace.. On shore this well maintained home features vaulted ceilings, making it open and airy and the open concept kitchen and family room provide clear views of the waterfront and surrounding topography. Buyers will appreciate the comfortable bedrooms, additional sleeping areas and main floor laundry, making it pleasurable for families and friends. A broad deck with retractable awnings offers a comfortable vantage point to enjoy the summer breeze. The region is also home to the dark sky preserve which promotes a dazzling array of stars, ready to enjoy while relaxing in the hot tub or gathered around the firepit. Convenient outbuildings include a large storage shed which also acts as a garage, a workshop for all of your tools and accessories and additional covered storage. Welcome to the Land O Lakes and all that it has to offer. Only 3 hours from the GTA and less than 2 hours away from Ottawa and Kingston (id:51737)
Royal LePage Proalliance Realty
1478 County 23 Road
Alnwick/haldimand, Ontario
Situated in the picturesque rolling hills of Northumberland County, just north of Grafton, lies a breathtaking 257+ acre farm that offers the perfect blend of productive farmland and serene natural beauty. This expansive property boasts stunning views of the surrounding countryside, making it an ideal retreat for those seeking both a working farm and a peaceful rural escape. The farm features a large, well-maintained bank barn with an attached milk house, three drive sheds, and a silo all serviced by centralized metering with a 200-amp service to the main barn. The infrastructure is well-equipped to support both crop and livestock farming, offering ample space for storage and operations .Nature lovers will appreciate the property's ponds, one of which is man-made, and the meandering stream that winds through the landscape, eventually joining Shelter Valley Creek. Approximately 75 acres of fertile crop land are under cultivation and an added 15 acres being used for hay crop, while the remaining acreage is graced by a network of trails that weave through the hardwood forest, perfect for exploring on foot, horseback, or ATV. Zoned partially for rural use (RU), this property also presents an excellent opportunity to build your dream home, pending final township and conservation approval. With its mix of workable land, natural water features, and forested areas, this farm is an unparalleled setting for both agricultural pursuits and country living. Experience the best of both worlds, productive farming and tranquil countryside, living on this extraordinary 257+ acre property. Whether you're looking to expand your farming operations or build a new home surrounded by nature, this Northumberland County gem offers endless possibilities. Don't miss the chance to own a piece of Ontario's finest rural landscape. **EXTRAS** Central metering w/200amp for main barn, 100amp to both drive sheds along with 30amp ponie to remaining building. There's an existing well on the property (id:51737)
Land & Gate Real Estate Inc.
110 Hickory Bay Road
Trent Hills, Ontario
Imagine waking up to the sounds of nature and enjoying a coffee on your deck, where you can soak in stunning views of your peaceful waterfront. Picture your afternoon spent on your very own dock, whether you're casting a line, splashing around in the water, or just kicking back and enjoying the sunny vibes. End the day around a cozy campfire at the water's edge. Doesn't that sound like the perfect lifestyle you've always dreamed of? Nestled on a quiet dead-end road, this charming four-bedroom, two-bath cottage on the Trent River is just a quick 10-minute drive from Campbellford and can be enjoyed year-round and offers just that lifestyle. With plenty of recent upgrades, like new windows, kitchen, and updated bathrooms, this home is ready for you to enjoy. The woodstove in the great room is perfect for warming up on those chilly nights, and the walkout basement makes it super easy to access the lovely backyard. With 3 bedrooms up and a cozy great room and a family room and 4th bedroom in the lower level there is plenty of room for friends and family, plus, with an upgraded well, beautiful stonework, a handy 14x10 shed, and a cozy 12x10 heated workshop, you'll have plenty of space for storage and projects. With over 120 feet of waterfrontage, this spacious, mature lot offers you both privacy and a warm welcome. It's the perfect spot to create lasting memories! (id:51737)
RE/MAX Quinte Ltd.
355 Metcalf Street
Tweed, Ontario
This charming, in Town home beautifully updated in the last five years offers the perfect blend of comfort and convenience. With four spacious bedrooms and the potential for a fifth, there is plenty of room for a growing family or guests. The bright and airy rooms are filled with natural light creating a warm and inviting atmosphere throughout. Located within walking distance to the public school and all town amenities, this home ensures easy access to everything you need. Additional features include a gas furnace and fireplace and central air providing year round comfort. Whether you're entertaining in the generous living spaces or enjoying a quiet moment in one of the cozy bedrooms, this home provides a delightful retreat in a prime location. (id:51737)
Royal LePage Proalliance Realty
0 Cooper Road
Madoc, Ontario
Discover the endless possibilities with this expansive 183-acre property, located just minutes north of the charming town of Madoc, Ontario. Offering a rare blend of rolling fields, approximately 60 acres of mature forest, and over 1,800 feet of road frontage, this land presents an exceptional opportunity to create your dream home, have possible severances, establish a business, or design a recreational retreat in a peaceful rural setting. Some of the highlights on this property are: Rolling fields - Ideal for farming, grazing, or simply enjoying panoramic countryside views. 60 acres of forest - Perfect for hiking, wildlife watching, or sustainable forestry. Flexible zoning - permits a wide range of uses, including: single detached dwelling, home or rural business - Private Home Daycare, Bed & Breakfast, Group Home, Forestry, Equestrian Centre, or Hunting Camp. With acres of open land and forest to explore, this property is perfect for hiking, horseback riding, ATVing, and outdoor adventure. Whether you're envisioning a private sanctuary, income generating venture, or multi-use retreat, this land offers space, freedom, and opportunity. (id:51737)
Royal LePage Proalliance Realty
1017 Clement Lake Road
Highlands East, Ontario
Extensively and beautifully renovated 3 bedroom - 2 bathroom home in the heart of cottage country is not to be missed. This ranch style beauty has a long list of upgrades and features including open concept kitchen-dining-living room, propane kitchen stove, attractive cupboards and granite counter tops. High quality fixtures throughout, a spacious and bright primary bedroom with 3 piece ensuite, 2 spare bedrooms and a 4 piece main bathroom all on the main floor. The office with separate entrance could be used for a home based business or a handy mud room with access from the attached 1.5 car garage. The large 1.39 acre lot with 347 feet of frontage offers great privacy and is beautifully landscaped with gardens, a deck for entertaining, a flowing creek and two ponds with four waterfalls! The large pond is swimmable with 6 feet depth off the dock, and a small beach. Other fine features include forced air propane heat with central air conditioner, impressive stone fireplace with efficient air tight woodstove insert, Generac standby generator, attached garage plus a detached 17'x30' shop for all the tools and toys! A short walk to the grocery store, LCBO, gift store, restaurant, curling club, new municipal park and beach! A short drive takes you to the boat launch and beach on Wilbermere Lake. Under 30 minutes gets you to Haliburton Village or 35 minutes to the Town of Bancroft for shopping and services. (id:51737)
Ball Real Estate Inc.
0 Patrick Drive
Quinte West, Ontario
This prime 1.3-acre development site presents an exceptional opportunity for builders, developers, and investors. Recently rezoned to R3-23, the property now permits townhouse development. The site is subdivided into three individual blocks, each with its own frontage and depth, and a proposed plan to build a 4-plex townhouse on each block. Block A offers 119 feet of frontage and 153 feet of depth (0.42 acres). Block B consists of 123 feet of frontage and 152 feet of depth (0.43 acres), while Block C features 125 feet of frontage and 150 feet of depth (0.43 acres). Each block can be purchased individually or together as part of the full development package. (id:51737)
Ekort Realty Ltd.
Gold Park Realty Inc.
100 Spruce Gardens Court
Belleville, Ontario
Welcome to this charming home featuring 2 main-floor bedrooms, 2 lower-level bedrooms, and 3 baths. Nestled in a tranquil, family-friendly neighborhood, this property is just minutes from top-rated schools, parks, shopping, transit, and major highways perfect for professionals and growing families alike. From the moment you arrive, you will appreciate the beautifully maintained front yard, manicured landscaping, and classic exterior that exudes warmth and curb appeal. Inside, the upper-level bedrooms are generously sized, featuring large closets and a soothing neutral palette. The primary suite provides a peaceful retreat, with enough space for a cozy seating area or office nook. Step outside to a fully fenced backyard complete with a deck/patio ideal for summer BBQs, gardening, or enjoying your morning coffee in a serene setting. Additional highlights include an attached garage with driveway parking, quality flooring, updated lighting fixtures, and tasteful, neutral decor throughout (id:51737)
Century 21 Green Realty Inc.
