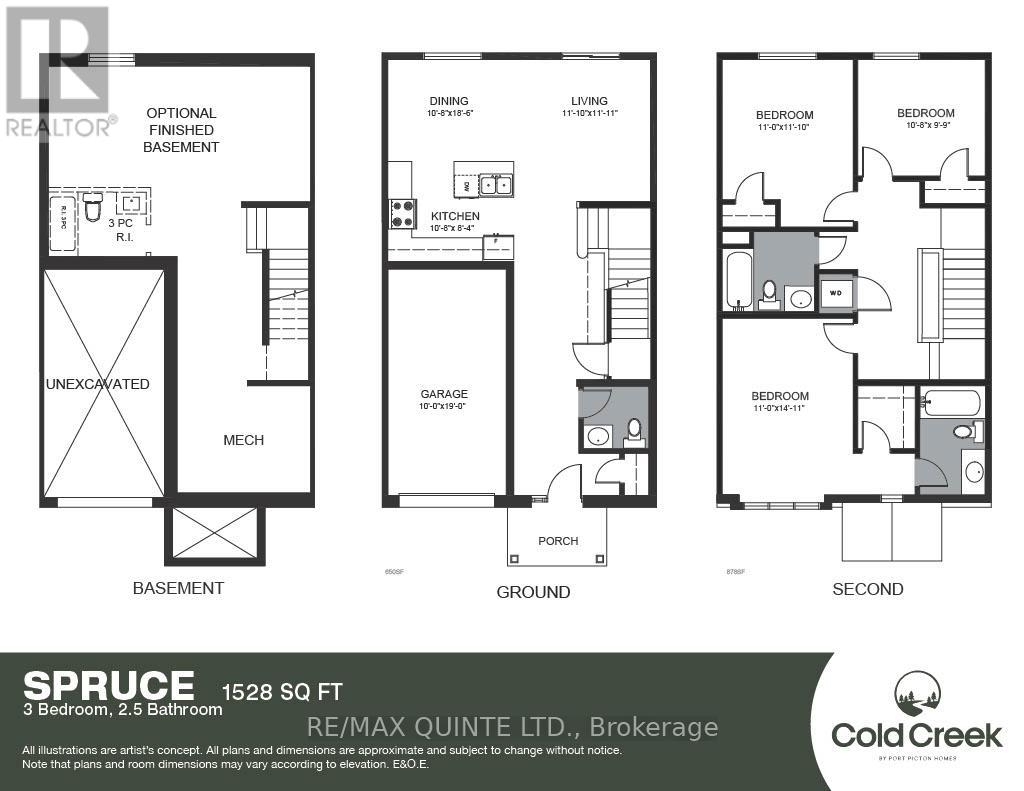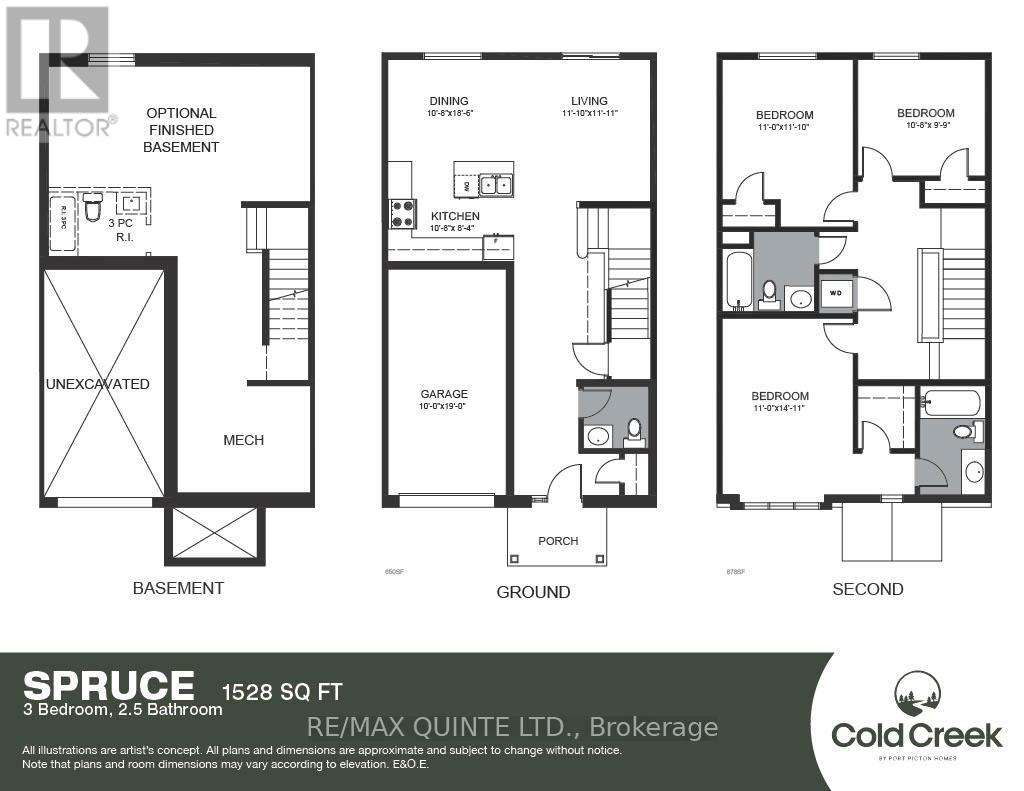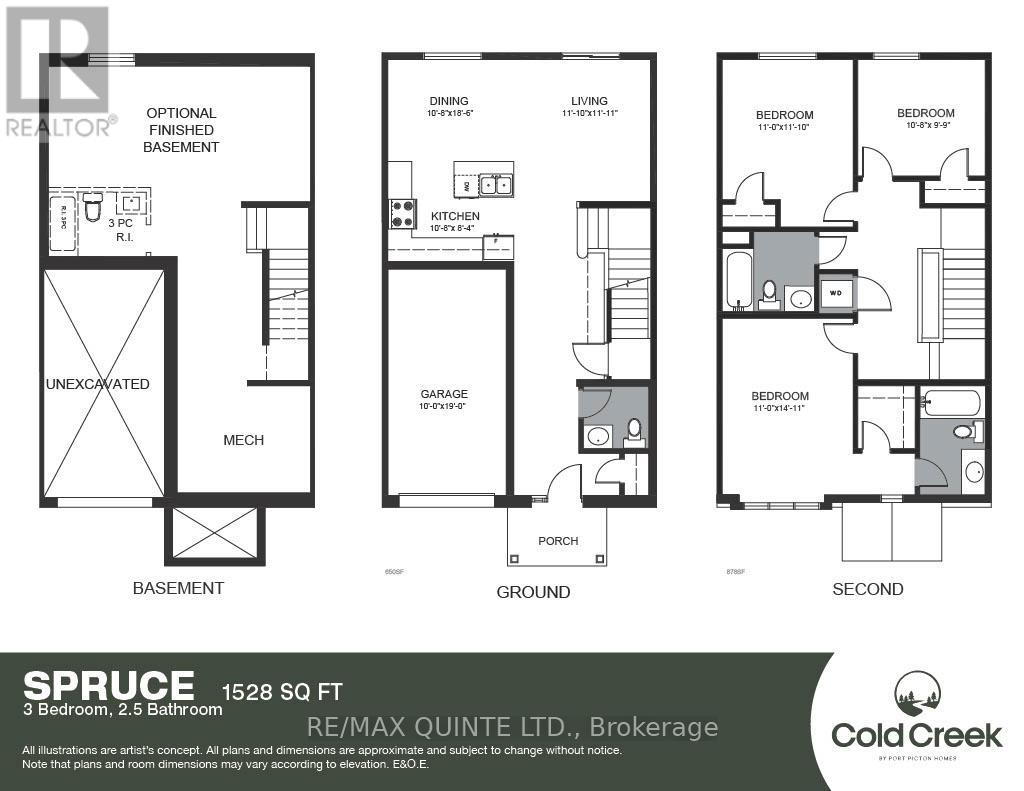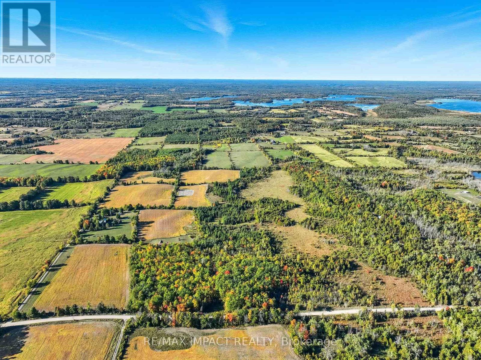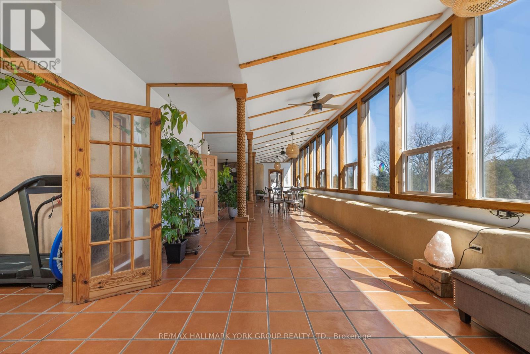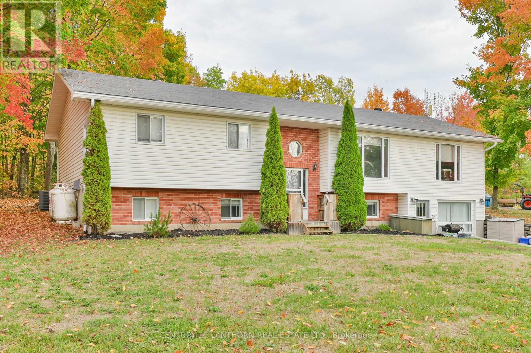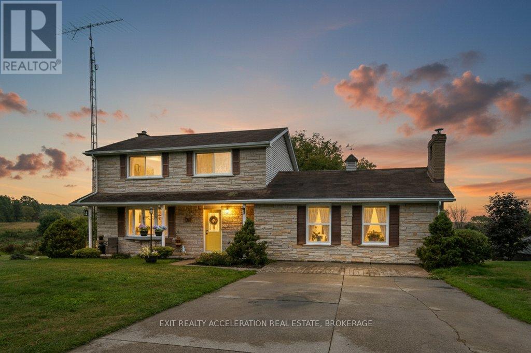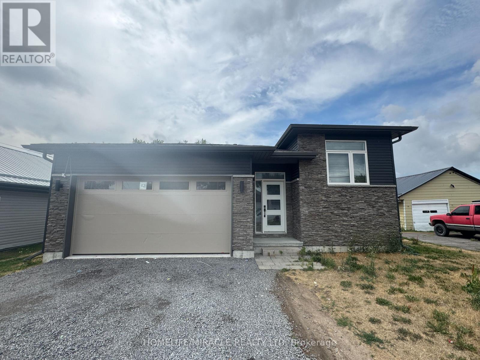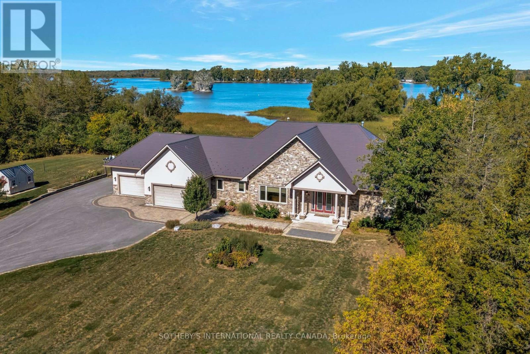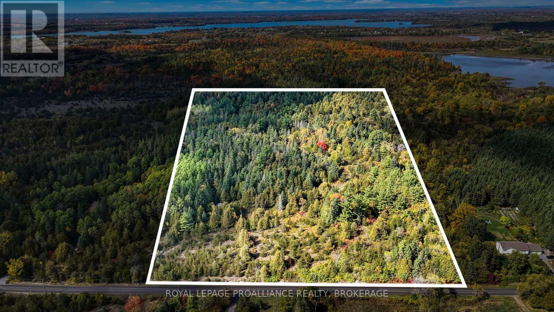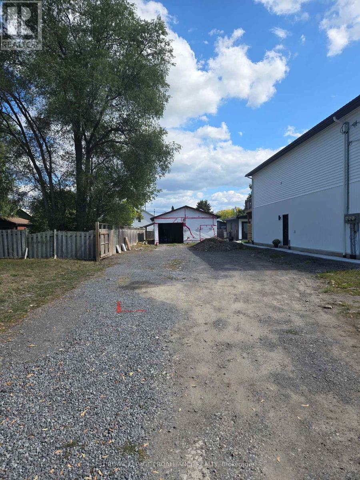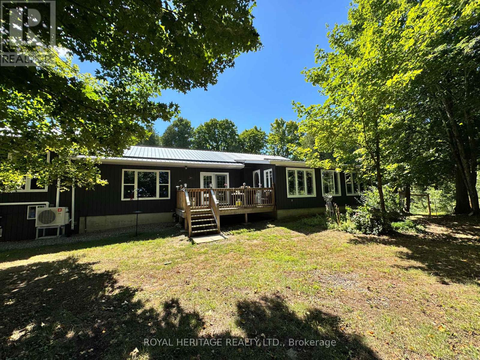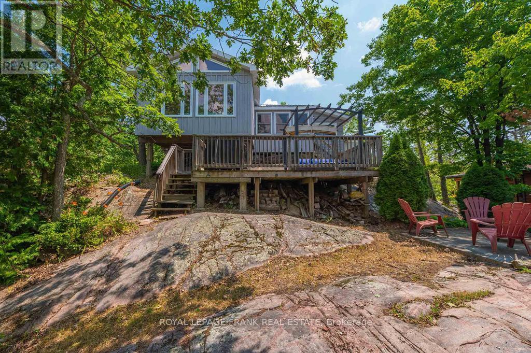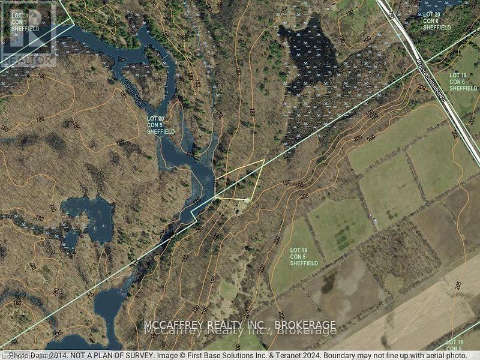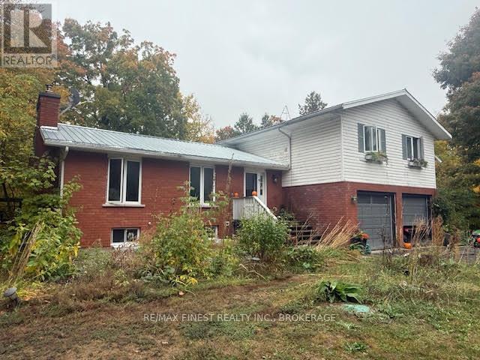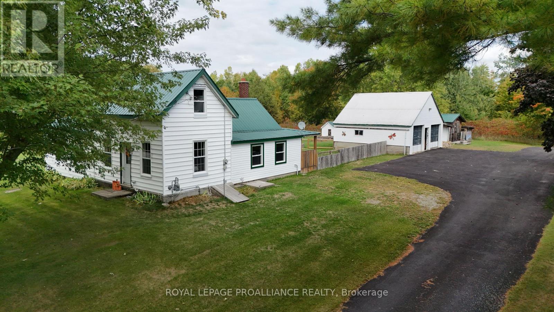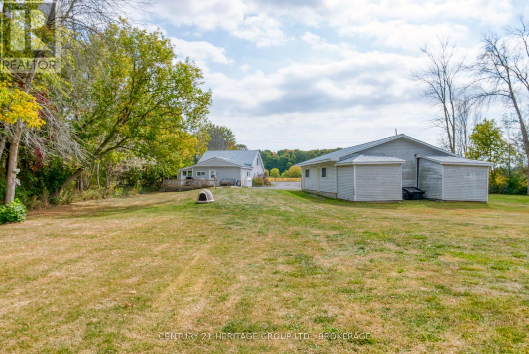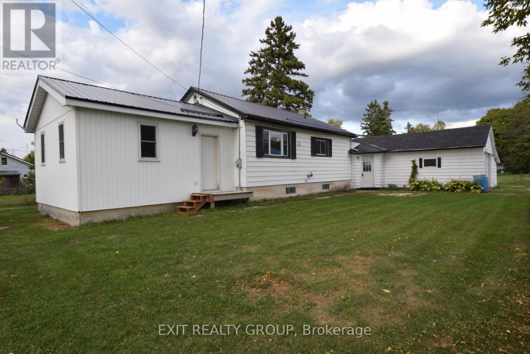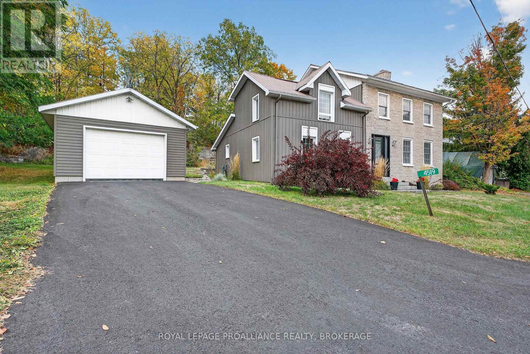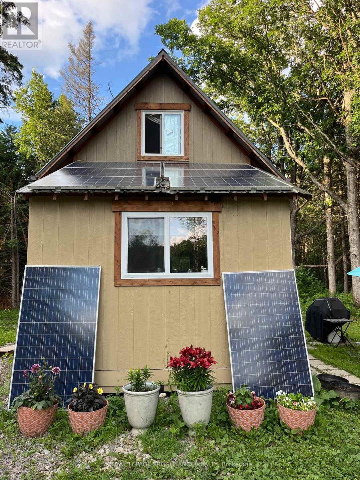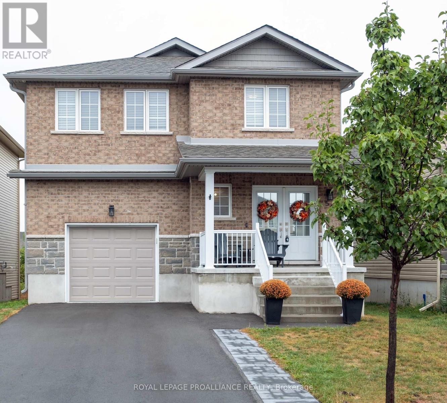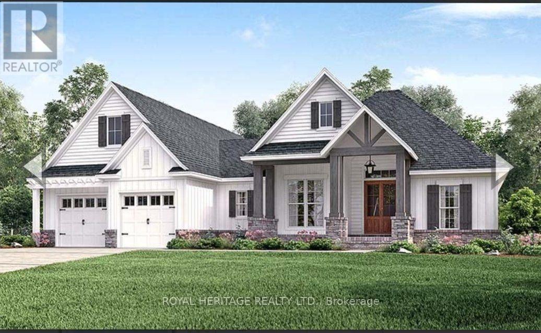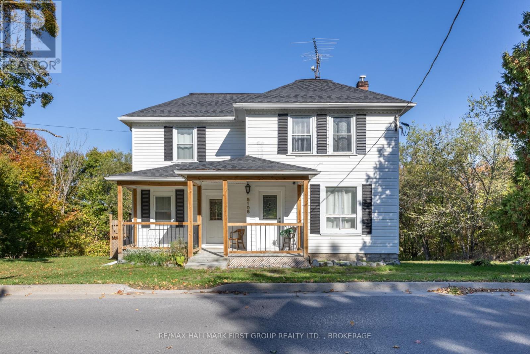40 Hineman Street
Prince Edward County, Ontario
The Spruce is a thoughtfully designed 3-bedroom, 2.5-bathroom home offering 1,528 sq ft of modern living space in the heart of the new COLD CREEK community by Port Picton Homes. The inviting main floor features an open-concept layout, perfect for entertaining and everyday living. A bright dining area flows seamlessly into the spacious living room, while the kitchen offers both style and functionality with generous counter space and direct sightlines to the main living areas. A convenient powder room and access to the attached garage complete this level. Upstairs, you'll find three comfortable bedrooms, including a primary retreat with a private ensuite. Two additional bedrooms and a full bath provide plenty of space for family or guests. A laundry area is thoughtfully located on this floor for everyday ease. An unfinished basement with a 3-piece rough-in offers future potential for customization - whether as a recreation room, home office, or guest suite. Located just steps from Picton's vibrant Main Street, COLD CREEK combines small-town charm with modern amenities. With parks, shops, dining, and schools nearby, it's the ideal setting for families, professionals or retirees looking for a relaxed yet connected lifestyle. Discover the perfect balance of comfort, design, and community living at COLD CREEK. (id:51737)
RE/MAX Quinte Ltd.
42 Hineman Street
Prince Edward County, Ontario
The Spruce is a thoughtfully designed 3-bedroom, 2.5-bathroom home offering 1,528 sq ft of modern living space in the heart of the new COLD CREEK community by Port Picton Homes. The inviting main floor features an open-concept layout, perfect for entertaining and everyday living. A bright dining area flows seamlessly into the spacious living room, while the kitchen offers both style and functionality with generous counter space and direct sightlines to the main living areas. A convenient powder room and access to the attached garage complete this level. Upstairs, you'll find three comfortable bedrooms, including a primary retreat with a private ensuite. Two additional bedrooms and a full bath provide plenty of space for family or guests. A laundry area is thoughtfully located on this floor for everyday ease. An unfinished basement with a 3-piece rough-in offers future potential for customization - whether as a recreation room, home office, or guest suite. Located just steps from Picton's vibrant Main Street, COLD CREEK combines small-town charm with modern amenities. With parks, shops, dining, and schools nearby, it's the ideal setting for families, professionals or retirees looking for a relaxed yet connected lifestyle. Discover the perfect balance of comfort, design, and community living at COLD CREEK. (id:51737)
RE/MAX Quinte Ltd.
28 Hineman Street
Prince Edward County, Ontario
The Spruce is a thoughtfully designed 3-bedroom, 2.5-bathroom home offering 1,528 sq ft of modern living space in the heart of the new COLD CREEK community by Port Picton Homes. The inviting main floor features an open-concept layout, perfect for entertaining and everyday living. A bright dining area flows seamlessly into the spacious living room, while the kitchen offers both style and functionality with generous counter space and direct sightlines to the main living areas. A convenient powder room and access to the attached garage complete this level. Upstairs, you'll find three comfortable bedrooms, including a primary retreat with a private ensuite. Two additional bedrooms and a full bath provide plenty of space for family or guests. A laundry area is thoughtfully located on this floor for everyday ease. An unfinished basement with a 3-piece rough-in offers future potential for customization - whether as a recreation room, home office, or guest suite. Located just steps from Picton's vibrant Main Street, COLD CREEK combines small-town charm with modern amenities. With parks, shops, dining, and schools nearby, it's the ideal setting for families, professionals or retirees looking for a relaxed yet connected lifestyle. Discover the perfect balance of comfort, design, and community living at COLD CREEK. (id:51737)
RE/MAX Quinte Ltd.
30 Hineman Street
Prince Edward County, Ontario
The Spruce is a thoughtfully designed 3-bedroom, 2.5-bathroom home offering 1,528 sq ft of modern living space in the heart of the new COLD CREEK community by Port Picton Homes. The inviting main floor features an open-concept layout, perfect for entertaining and everyday living. A bright dining area flows seamlessly into the spacious living room, while the kitchen offers both style and functionality with generous counter space and direct sightlines to the main living areas. A convenient powder room and access to the attached garage complete this level. Upstairs, you'll find three comfortable bedrooms, including a primary retreat with a private ensuite. Two additional bedrooms and a full bath provide plenty of space for family or guests. A laundry area is thoughtfully located on this floor for everyday ease. An unfinished basement with a 3-piece rough-in offers future potential for customization - whether as a recreation room, home office, or guest suite. Located just steps from Picton's vibrant Main Street, COLD CREEK combines small-town charm with modern amenities. With parks, shops, dining, and schools nearby, it's the ideal setting for families, professionals or retirees looking for a relaxed yet connected lifestyle. Discover the perfect balance of comfort, design, and community living at COLD CREEK. (id:51737)
RE/MAX Quinte Ltd.
1530 10 Line W
Trent Hills, Ontario
*Approx 50 workable acres amongst 107 acres of managed forest with a large bungalow and detached shop. Plenty of room to grow/build and completely private!* An impressive 107-acre estate offering the perfect blend of rural charm and untapped potential. Built in 1986, the home features 3 spacious bedrooms and 2 full bathrooms, providing comfortable living space for families, retirees, or those seeking a peaceful country retreat. Inside, you'll find three wood-burning fireplaces, adding warmth and character to multiple living areas. The unfinished basement boasts high ceilings, its own outdoor access, a wood-burning fireplace, and a sprawling layout ready for your personal touch, whether you envision a recreation room, additional bedrooms, or a complete in-law suite. Beyond the home, the land speaks for itself. With 50 acres currently rented to a local cash crop farmer, there's opportunity for passive income or future agricultural ventures. The remaining acreage invites exploration and recreation. Whether you're dreaming of a hobby farm, a private family retreat, or simply space to breathe, this rare offering combines natural beauty, income potential, and timeless craftsmanship-all just minutes from the heart of Campbellford. (id:51737)
RE/MAX Impact Realty
1375 Queensborough Road
Madoc, Ontario
This Exceptional 4-bed, 2-bath Earthship Bungalow, boasts over 3000 sq. ft. of eco-friendly living space! Nestled on 20 acres of picturesque land with a tranquil stream, Built in 2011, this home welcomes you with a grand open-space hallway flooded with natural light. Enjoy passive Solar heating through south-facing windows, complemented by a charming wood-burning fireplace. With spacious bedrooms, a functional kitchen, and a luxurious soaker tub in the second bath, every detail exudes comfort and elegance. Great as a primary residence or your our getaway retreat! Step into your own tropical oasis with Terra-Cotta tiles and tasteful finishes throughout. Meticulously maintained, this home reflects true pride of ownership! (id:51737)
RE/MAX Hallmark York Group Realty Ltd.
93 Tannery Road
Madoc, Ontario
Welcome to 93 Tannery Road, a property that oozes potential. This spacious detached home is located just minutes north of Madoc and is situated on 1.88 acres with 2 road frontages provides severance potential. This fully accessible home features 3+2 bedrooms, 2+1 bathrooms, and 1+1 kitchens, and is ideal for multigenerational living or as an income-generating property. The flexible layout includes an open concept living space upstairs and a fully finished lower level that has a separate entrance. The property also offers business flexibility with infrastructure in place for a home-based business. A heated 19x25 garage with hydro is ideal for a workshop, a separate heated 15x29 building with hydro could serve as an office or studio space, dedicated work sheds are perfect for contractors, landscapers, or anyone needing space for tools and equipment. Enjoy the peaceful surroundings, mature trees, and plenty of room to expand or explore, this property offers incredible value and versatility for families, investors, and business owners alike. (id:51737)
Century 21 Lanthorn Real Estate Ltd.
7398 County Rd 2
Greater Napanee, Ontario
This inviting two-storey home offers plenty of space for family living with four bedrooms and two bathrooms. The main floor features a bright and spacious eat-in kitchen that opens to a deck overlooking the backyard, a separate dining room for gatherings, and both a living room and a family room for versatile use. Convenient main floor laundry and a two-piece bath complete this level. Upstairs, you'll find four bedrooms and a full four-piece bathroom. The walk-out basement adds even more living space with a rec room that opens to a covered patio, as well as a storage room. A workshop, located beneath the kitchen and accessible from outside, provides the perfect spot for projects or extra storage. Surrounded by a generous backyard and just minutes from Napanee for schools, shopping, sports, and entertainment, this home is also only a short 25-minute drive to Kingston for even more options. (id:51737)
Exit Realty Acceleration Real Estate
42 Centre Street
Belleville, Ontario
Welcome to this charming 3-bedroom home in the heart of Belleville, perfect for families or first-time buyers! Featuring a bright and spacious living area, updated kitchen, and generously sized bedrooms, this home offers both comfort and functionality. Enjoy a private backyard ideal for outdoor entertaining, gardening, or relaxing. Located in a friendly neighborhood close to schools, parks, shopping, and easy highway access, this property combines convenience with a warm, inviting atmosphere. Don't miss the opportunity to make this Belleville home yours! (id:51737)
Homelife/miracle Realty Ltd
2691 County 15 Road
Prince Edward County, Ontario
Welcome to Willow Shore, a custom executive waterfront estate on the Bay of Quinte offering over 4,000 sq. ft. of refined living space on more than 4 acres of private grounds. Set back from the road along a winding drive, the residence enjoys a tranquil shoreline setting just 15 mins from Picton, surrounded by natural beauty, abundant wildlife, and direct water access for kayaking, canoeing, and paddle boarding. Thoughtfully designed, the home blends seamlessly with its natural surroundings, creating a harmonious retreat where indoor and outdoor living meet. The expansive main level is designed to showcase sweeping Bay views from every room. A chefs kitchen takes center stage, featuring a Wolf gas cooktop, Sub-Zero fridge, built-in espresso station, wine fridge, natural stone and custom cabinetry. The open-concept layout flows into the dining and living areas, complete with a stunning stone fireplace and rich hardwood floors. The primary suite is a true retreat with a spa-inspired 5-piece ensuite, dual vanity, spacious walk-in closet, and private walk-out to the wrap-around deck. The lower level extends the living space with two additional bedrooms, a large family room, walk-out to a covered patio, and a unique built-in pet grooming station perfect for animal lovers. Thoughtful finishes and natural light throughout make it ideal for both family living and entertaining. Outdoor spaces are equally impressive, including extensive stone patios, landscaped walkways, and a custom gazebo with fireplace an all-season gathering place designed for entertaining or enjoying magnificent sunsets. Additional features include a spacious laundry/mudroom, elegant entryway with glass-inset double doors, and oversized windows that frame uninterrupted waterfront views. Willow Shore is a rare blend of luxury, privacy, and nature whether envisioned as a year-round residence or the ultimate County retreat. An extraordinary opportunity for those seeking waterfront living at its finest. (id:51737)
Sotheby's International Realty Canada
Pt Lt 40 Cutler Road
Stone Mills, Ontario
Excellent Opportunity to purchase 17 +/-acres of wooded land with potential for 2 severances in an ideal location, just through Yarker in Stone Mills. 20 minutes to West End Kingston or Napanee. Bring your ideas, and imagine the possibilities. (id:51737)
Royal LePage Proalliance Realty
63 S Church Street
Belleville, Ontario
This rare south-end Belleville property offers a unique opportunity to build your dream home on a serviced lot complete with an existing 25' x 32' workshop featuring 10' ceilings. The seller has already paid for building permits, which are transferable, and is also willing to offer a short-term Vendor take back mortgage for added flexibility. The property is zoned R2-1, allowing for a single detached dwelling, an accessory unit, and the addition of a coach house - perfect for multi generational living, rental income or additional work space. A proposed custom home plan, designed specifically for this lot, is available and includes modern floor plans and elevations to show the full potential of the site. Highlights of this property are - Lot size 33.5ft x 170.18ft (approximately 5,862 sq ft) - No development charges if built within the next few years - Sewer to lot line ; hydro & gas available - Views of the Bay of Quinte, downtown and marina nearby Located in a quiet residential setting, this property is just minutes from shops, schools, parks and the waterfront. Enjoy boating, fishing, and trails along the Bay of Quinte, all while being close to Belleville's vibrant core. Don't miss the exceptional land opportunity in one of Belleville's most desirable areas! (id:51737)
Royal LePage Proalliance Realty
337 Upper Turriff Road
Bancroft, Ontario
Nestled along 648' of pristine waterfront on Gaffney Lake (no gas boat motors) with a limestone base known for its remarkable clarity, excellent smallmouth and largemouth bass fishing and endless paddling adventures. This extraordinary property spans almost 3 acres of lakeside paradise. Thoughtfully designed for both family living and revenue potential, this waterfront home features 5 spacious bedrooms, a 2-car garage plus a convenient carport, and options for dual living or short-term rental use - think in-law suite or Airbnb-ready setup (2 water sources + 2 septic systems + geothermal heating). Warm your toes on the expansive deck and sunroom, both offering panoramic views of the shimmering lakeperfect for morning coffee or evening conversations around the sunset. Inside, an efficient and sustainable geothermal heating system ensures year-round comfort with whisper-quiet operation and minimal environmental footprint. For nature lovers, the locale is a treasure trove. Outdoor enthusiasts will delight in hiking and picnicking at Egan Chutes Provincial Park, just a short drive away. Bancroft itself offers community charm parks like Riverside, Millennium, and Vance Farm Park provide trails, picnic areas, live concerts, skate facilities and launches for canoeing or kayaking. This property is an idyllic blend of tranquility, comfort, and flexibility perfect for families seeking a lakeside sanctuary or investors tapping into vacation-stay demand in the Bancroft region. (id:51737)
Royal Heritage Realty Ltd.
48 Fire Route 81
Trent Lakes, Ontario
Escape to the Kawarthas on beautiful Big Bald Lake. Part of the Canadian Shield with pink granite and towering White Pines, Big Bald Lake is picturesque with quiet bays, the jumping rock and secret fishing holes. Featuring 3 bedrooms, 1 3-piece bath and a bright living room with lots of windows overlooking the lake. The windows have been updated, the roof is steel, and the bunkie is a great overflow for guests. Enjoy the lovely lakeside deck offering some shade on a hot summer afternoon. This cottage has been enjoyed all 4 seasons and is conveniently located between Bobcaygeon and Buckhorn for shopping and amenities. Big Bald is part of the historic Trent Severn Waterway and part of a 5 lake chain of lock free boating. If you are looking for an affordable cottage on a great lake then look no further. 48 Fire Route 81 is the cottage for you. (id:51737)
Royal LePage Frank Real Estate
N/a Clare River
Stone Mills, Ontario
Serene and natural retreat located along the Clare River with 152 feet of river frontage and 1.9 acres of property! Access is by right of way just off Mcguire Settlement Road. (id:51737)
Mccaffrey Realty Inc.
4868 Battersea Road
Frontenac, Ontario
CEDAR LAKE IS A RARITY, A QUIET DEEP LAKE IDEAL FOR SWIMMING, KAYAKING AND FISHING. THE FISH SWIM GINGERELY RIGHT UP TO THE DOCK AND SMILE AS FISH DO. YOU WILL LOVE THE 2 PLUS ACRE VERY PRIVATE LOT, CAN'T SEE THE HOUSE FOR THE TREES, AND THAT TYPE OF PRIVACY CAN'T BE BEAT. THIS SOLID BRICK AND VINYL SIDE SPLIT IS THE IDEAL PLACE TO RAISE A FAMILY WITH ITS 4 GOODSIZED BEDROOMS AND TWO FULL BATHROOMS ON THE SECOND FLLOR. MASTER FEATURES PATIO DOORS TO ANEWER DECK WITH FABULOUS WATER VIEWS, NOW BLENDED WITH THE ORANGE AND RED FALL COLOURS. MASTER ALSO HAS A UNIQUE SHARED ENSUITE WITH THE NEXT BEDROOM AND A WALK IN CLOSET. OTHER 3 BEDROOMS ARE SUPER NICE SIZES TOO WITH GREAT SUNSHINE ACCESS FROM THE LARGE WINDOWS. MAIN FLOOR FEATURES A FOCAL FIREPLACE AND PINE FLOORS FLOWING INTO THE DINING ROOM AND KITCHEN BOTH OVERLOOKING THE WATER TOO. AWESOME COVERED DECK OFF THE KITCHEN IS WHERE THE FAMILY WILL SPEND A LOT OF TIME. THE 2.57 ACRES ARE A NICE BLEND OF MAPLES BRIGHTLY COLOURED AND TRULY BREATHTAKING. WALK DOWN A HALF FLIGHT OF STAIRS TO THE MAIN FLOOR FAMILY ROOOM. OR FOR QUIET BOOK READING THE LARGE RECROOM IN THE LOWER LEVEL ADDS TO VALUE WITH 3 SEPERATE LIVING AREAS. A NEWER FURNACE, SEPTIC AND STEEL ROOF TAKE CARE OF MOST OF THE ESSENTIALS. THE HIGHLIGHT OF ANYONES DAY IS SIITING AT THE WATERFRONT WITH A FISHING ROD OR A BOOK OR JUST JUMPING INTO 80 FEET OF WATER IN THIS SMALL PRIVATE LAKE. (id:51737)
RE/MAX Finest Realty Inc.
310 Old Madoc Road
Belleville, Ontario
Nestled on the scenic and sought-after Old Madoc Road, just north of Belleville, this beautifully updated 2-bedroom, 1-bathroom home offers the perfect blend of peaceful rural living and unbeatable access to modern conveniences. Enjoy quick connections to Highway 401 for easy commuting, while being surrounded by the tranquility of nature trails, trees, and fresh air await right outside your door.Set on an expansive 1.3-acre lot, this one-and-a-half storey home has been tastefully renovated throughout, combining timeless charm with modern comfort. The main living areas are spacious and bright, with thoughtful updates that make this home truly move-in ready.Low-maintenance features include a durable metal roof and vinyl siding, giving you peace of mind for years to come. Outside, you'll find a fully fenced portion of the backyard perfect for dogs or kids to safely enjoy the outdoors.A large detached double-car garage provides ample room for vehicles, hobbies, or a workshop, and multiple outbuildings and sheds (in various sizes) offer endless possibilities for storage, gardening, or creating your own outdoor hangout spaces.Whether you're looking to downsize, escape the city, or simply enjoy more space and serenity, this property offers the ideal combination of privacy, practicality, and proximity. Don't miss your chance to own this charming countryside retreat! (id:51737)
Royal LePage Proalliance Realty
6913 County 2 Road
Loyalist, Ontario
Exciting opportunity to own over 3 acres between Kingston and Napanee! This property features a spacious 2-bedroom home offering approximately 1,200 sq/ft of living space, a large eat-in kitchen, a main level bathroom, and laundry, plus a massive detached garage - perfect for hobbies, storage, or a workshop. Recent updates include a brand new septic system and furnace, adding peace of mind for the new owners. Ideally located just a short drive to Kingston or Napanee, with quick and easy access to Highway 401. (id:51737)
Century 21 Heritage Group Ltd.
5 Howard Street
Tyendinaga, Ontario
RING IN 2026 IN YOUR NEW HOME. Charming 3-Bedroom Raised Bungalow on a Quarter-Acre Lot is available for immediate possession. Welcome home to this updated raised bungalow featuring 3 bedrooms, 1 bath, and an attached garage. Seton a spacious quarter-acre lot with a beautiful shade tree out front, this property combines comfort and convenience. Recent upgrades include laminate flooring, a steel roof, and a brand-new forced air furnace for peace of mind. Nestled in a quiet, family-friendly neighbourhood, youll enjoy the best of country living while staying close to city amenities. High-speed internet is available, and lower property taxes add to the appeal. The location is ideal just minutes from Highway 401, with Belleville, Napanee, and Prince Edward County all an easy drive away. The Thousand Islands are also within reach for weekend getaways. Families will appreciate the local school bus route, and the area is known for its friendly community, quiet surroundings, and even lower gas prices. (id:51737)
Exit Realty Group
4519 Portland Avenue
Frontenac, Ontario
Pride of ownership shines in this beautifully restored 2.5-storey limestone home in the heart of Sydenham. Rich in history, this home was originally the Switzer Hotel in the 1850s and even served as a meeting place for council before the town hall was built. Today, its a fully renovated, move-in-ready home offering a perfect blend of heritage charm and modern updates. Situated on a quiet street, this spacious home features 3 bedrooms, 2 full bathrooms, and large principal rooms throughout. The main floor offers a bright living room with a propane fireplace (2019), a completely renovated kitchen (2021) with included appliances, and an updated 4-pc bath. The second floor includes a 3-pc bath (gut-renovated in 2021), two generous bedrooms, and access to the 2-storey annex, which houses the third bedroom - currently used as an artist studio/office with three walls of windows. The home sits on a beautifully landscaped lot with municipal water service, and includes a detached garage and garden shed, both with power. Exterior features include the original limestone construction, a brand-new metal roof (2024), updated vinyl windows, and low-maintenance finishes. The annex was fully re-insulated and re-sided in 2018, with new windows throughout. Other updates: electrical panel, new flooring, doors, paint, and laundry/mudroom (2020). Upper patio at the back of the property has water and electricity access - perfect for future outdoor entertaining. Located just a short walk to schools, parks, trails, and Sydenham Lake Beach ("The Point"), this property offers the rare opportunity to own a piece of local history with all the modern conveniences already in place. Nothing left to do - just move in and enjoy everything this special home and community have to offer! (id:51737)
Royal LePage Proalliance Realty
240 And 242 Gawley Road
Madoc, Ontario
Enter through your private gates and take in all that nature has to offer-bird, deer, and the serenity of your own forest retreat. Nestled under a canopy of tall pines and oaks, this partially cleared property offers both peace and practicality. A cozy cabin sits on the land, equipped with solar power, refrigerator, and gas stove. Enjoy the comfort of an on-demand hot shower and stay warm with a propane wall heater. A loft accommodates a queen-size bed, and you can fall asleep listening to the rain on your metal roof. Step outside and see only trees and open space. Leave the traffic, and noise behind. This unique offering includes over 2 acres which includes a separately deeded lot, giving you space and flexibility for the future. If you're looking to truly unwind, this is the spot. (id:51737)
Royal LePage Proalliance Realty
54 Brennan Crescent
Loyalist, Ontario
Ever walk into a house and just know the home is loved? This beautiful 2089 square foot home has many upgrades. Let's start with the double driveway. Originally you couldn't get two cars side by side. Now you can, since the current owners added patio stones. Not only practical but great curb appeal. A covered front porch welcomes you into the oversized foyer which provides a powder rm for convenience. The somewhat open concept living, dining and kitchen are bright and allow for great family time and entertaining. The spacious kitchen is complemented with a large island that seats 3+;stainless steel appliances; water lines to both the refrigerator and coffee maker; open to the dining rm which has access to the deck and fully fenced back yard. What an Oasis! The 12x16 deck features privacy louvers; plenty of room for seating and barbequing (gas bbq hook up). Below the deck is a basement walk out with gorgeous river rock and a walkway to the existing hot tub(excluded but negotiable). Plenty of green grass and a garden for your enjoyment. A newer 8x10 shed sits nicely in the corner for added storage. But let's head back inside and up to the second floor which provides a magnificent primary suite with walk in closet and a 5 pc ensuite(including 2 sinks). The other 3 bedrms are serviced by a full bathrm. A bonus laundry rm on this floor with additional cabinets. As previously mentioned, the basement has a walk out which allows for great lighting and perhaps additional living space for extended family members? It's unfinished but insulated and consists of a rough-in bathrm. Add'l Info/Upgrades: 4 yrs new so still has balance of New Home Warranty; 200 AmpBreakerPanel; Recessed(including showers) & Smart lighting throughout some of the home; Nest for Furnace/CentralAir; In-Ceiling Speakers; Tinted Dbl Front Doors; ReverseOsmosisSystem;Exterior Celebright Permanent Lighting;Versetta Stone;Front&Back Door Cameras;Heated Garage with Automatic Door Opener & Mezzanine on Wheels. (id:51737)
Royal LePage Proalliance Realty
13 New Pierce Drive
Stirling-Rawdon, Ontario
Nestled on a 2.75-acre lot near Stirling, this to-be-built bungalow offers the perfect balance of country charm and modern living, set within a private enclave of exclusive homes. A welcoming front porch leads into an open-concept layout featuring a Great Room, spacious Dining Area, and beautifully designed Kitchen. With a working island, breakfast nook, Butlers Pantry, and full walk-in Pantry, this space combines style and functionality. The Master Suite, privately located at the back of the home, creates a peaceful retreat with a spa-inspired 5-piece ensuite and a generous walk-in closet. A thoughtfully designed laundry/mudroom connects directly to both the Kitchen and Garage for everyday convenience. Two additional bedrooms are set apart on the opposite side of the home, providing privacy for family or guests. The oversized two-car garage includes a dedicated storage area and direct entry into the house. The lot is suited for a walk-out basement and with a durable ICF foundation is ready for future development to suit your family. Forced-air gas heating and central air, offer comfort year-round. At the design stage, you can also could choose your own finishes, creating a home that reflects your personal style and lifestyle needs. (id:51737)
Royal Heritage Realty Ltd.
5105 Battersea Road
Frontenac, Ontario
5105 Battersea Road a charming, fully updated 2-storey farmhouse nestled in a peaceful lakeside community, just 16 minutes north of Kingston and Highway 401. Sitting on a spacious corner lot, this home perfectly blends timeless rustic character with fresh modern finishes.Inside, the heart of the home is a beautifully renovated kitchen featuring warm butcher block countertops, flowing seamlessly into the dining room highlighted by a striking exposed brick wall. The cozy living room adds even more charm with its barn board accent feature. The main level also offers a versatile bedroom or den and a stylishly updated 4-piece bathroom.Upstairs, youll find four additional bedrooms and a bright 3-piece bathroom, providing plenty of space for family or guests. Significant updates completed in 2022 include: a brand-new kitchen, refreshed bathrooms, second-level flooring, updated trim and doors, new paint, propane furnace, central air, hot water tank, and a heat pump ensuring comfort and peace of mind for years to come.Step outside to enjoy your morning coffee on the new back deck surrounded by nature, or relax on the welcoming front porch. With propane hook-ups ready for a gas fireplace, two driveways for added convenience, and endless character throughout, this move-in-ready home is a rare find. (id:51737)
RE/MAX Hallmark First Group Realty Ltd.
