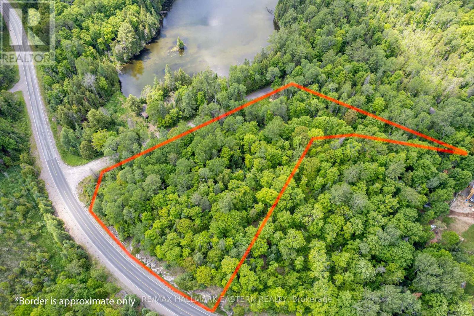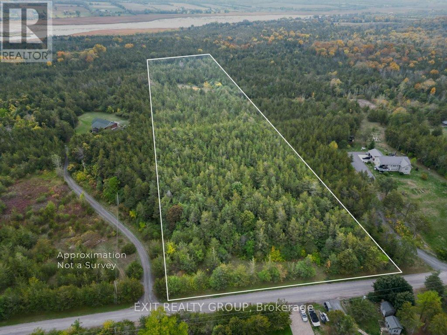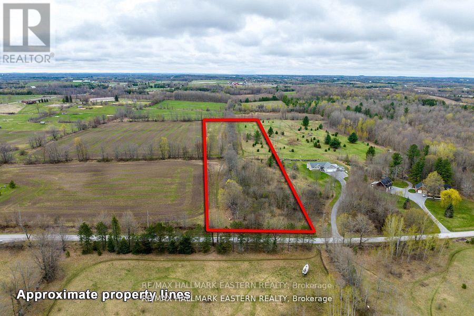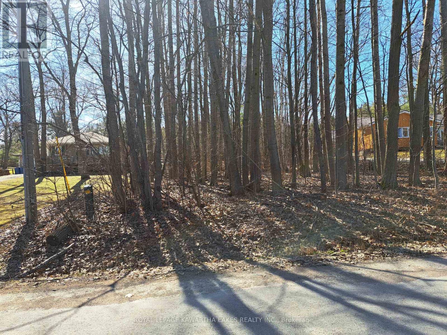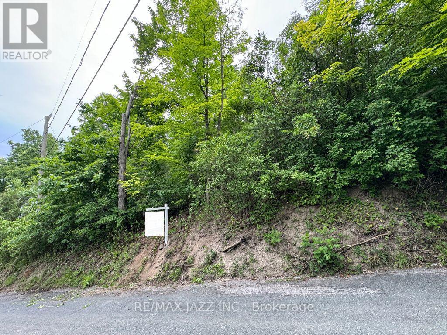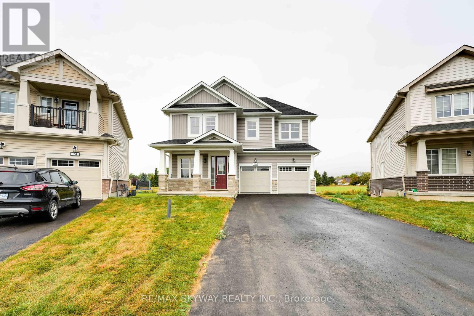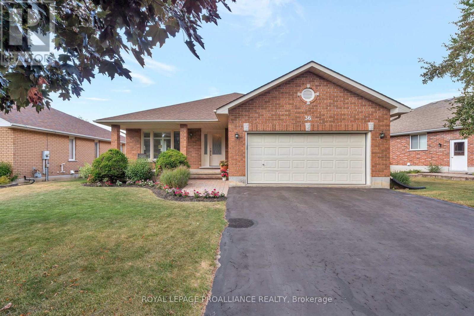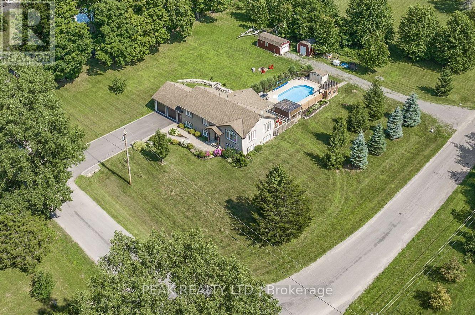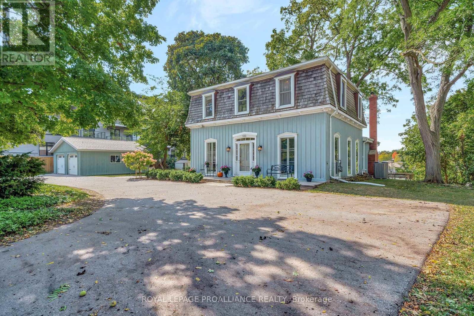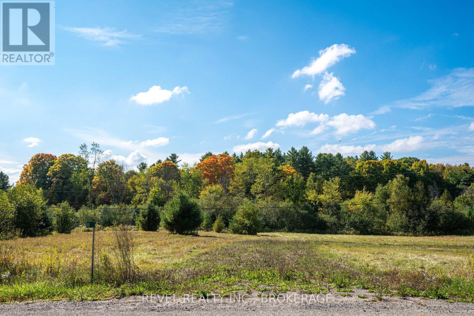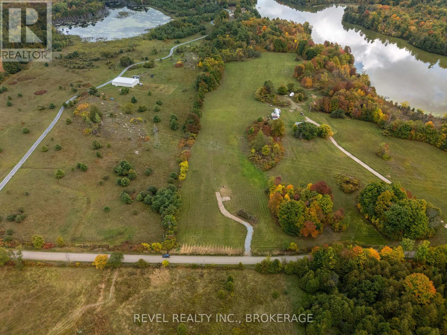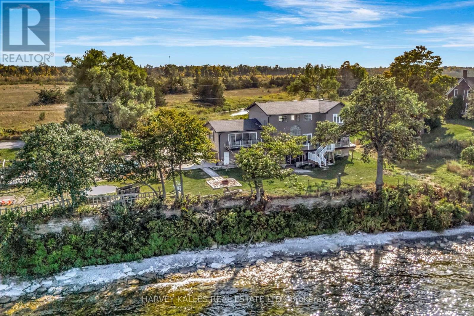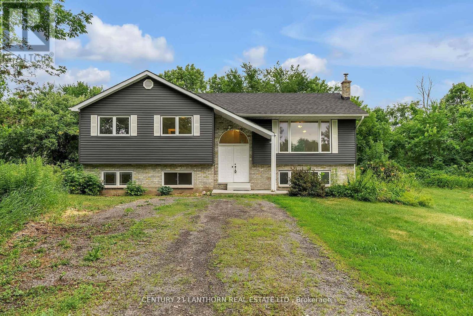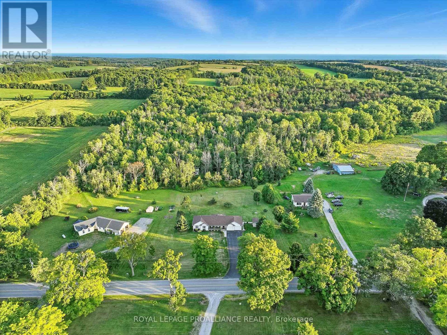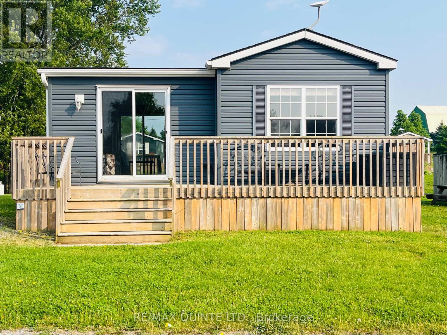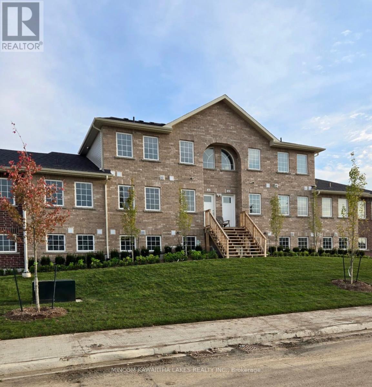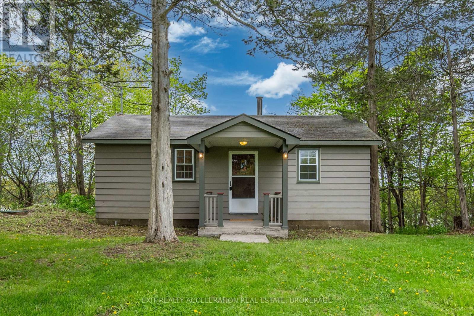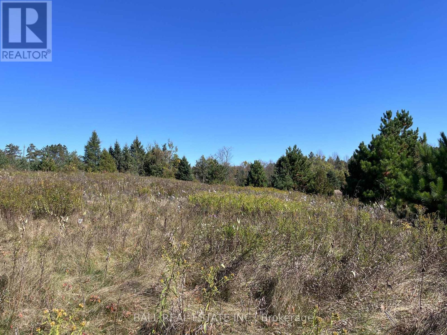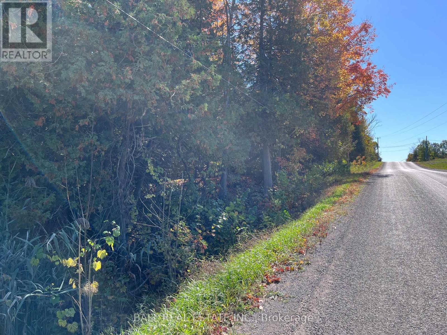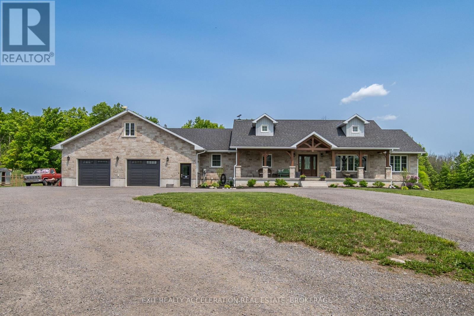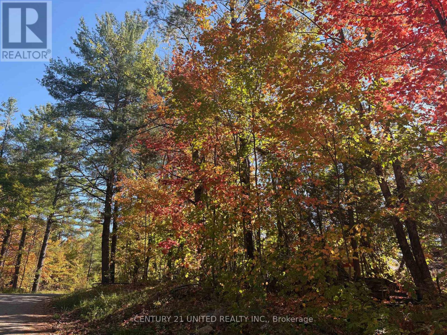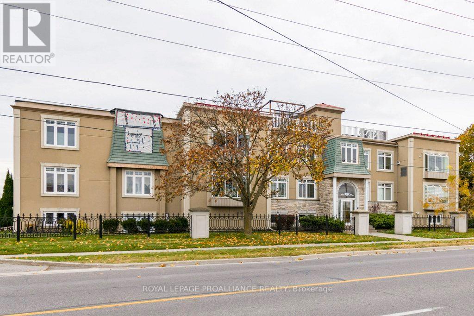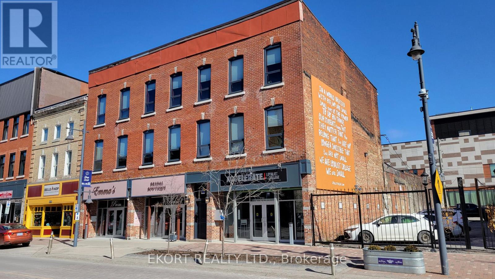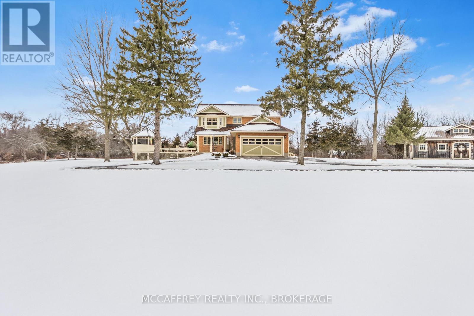00 Johnson Road
North Kawartha, Ontario
This picturesque lot is located steps away from Botts Lake on a quiet year round road. Botts Lake is a serene non motorized lake allowing the sounds of nature to be enjoyed. This lot spans 1.83 acres and the road allowance has been purchased increasing the size of the lot to over 2 acres. The owner is waiting for the final paperwork to be completed from the township. The lot fronts on Johnson Road and Highway 620 and has several potential building sites to build your dream home in the country. It is conveniently located approximately 5 minutes from the quaint village of Apsley which has many amenities for your convenience. There is hydro available at the road and the potential for severance completes this wonderful property. Buyer and Buyer's agent to do necessary due diligence. (id:51737)
RE/MAX Hallmark Eastern Realty
1774 North Big Island Road
Prince Edward County, Ontario
Picturesque 8.8 acre building lot overlooking the Bay of Quinte on North Big Island Road in Prince Edward County. Experience all that the County has to offer, Sandbanks Provincial Park, restaurants, wineries, art galleries, farmers markets, and much more. 2.5 km to Baycrest Marina, 20 minutes to Picton, 30 minutes to Belleville, and just over 2 hours from Toronto and Ottawa. This 8.8 acre lot is waiting for you to build your dream home in Wine Country and experience all that the County has to offer! (id:51737)
Exit Realty Group
1737 Thirteenth Line
Selwyn, Ontario
Wonderful opportunity to build your dream home on 5.23 acres. This lot fronts on a dead end municipal road. Fifteen minutes to Lakefield and the North end of Peterborough. A boat launch minutes away, walking distance to Chemong Lake and Selwyn Conservation Area. (id:51737)
RE/MAX Hallmark Eastern Realty
0 Poplar Drive
Hamilton Township, Ontario
Picturesque Building Lot within the town of Bewdley. Nestled in a developed community, this 0.3 acre flat lot provides privacy and tranquility while allowing for easy commutes to GTA, Peterborough and Durham region. Bewdley sits along the shore of Rice Lake. Rice Lake offers great recreational activities such as fishing and boating. This level, wooded lot will be the perfect setting for your new home! (id:51737)
Royal LePage Kawartha Lakes Realty Inc.
0 Maple Street
Trent Hills, Ontario
** VACANT LOT ** This Urban Vacant Lot is Located In The Town Of Campbellford Within Trent Hills. Close to all amenities. Property is located on a quiet dead end street and a mere 5 minute walk to The Centre Of Town. Trent River is very close by as well as Ferris Provincial Park. Campbellford Regional Hospital is located about a 5 minute drive to the East. (id:51737)
RE/MAX Jazz Inc.
76 Golf Links Drive
Loyalist, Ontario
Welcome to this Stunning Brand-New Detached Home Near Loyalist Golf and Country Club! Discover this dream home offering approximately 2700 sq. ft. of elegant living space, featuring 5 spacious bedrooms, 3 luxurious full bathrooms, a double-car garage and a spacious driveway which allows parking for 4 cars. Step inside to elegant hardwood floors, soaring ceilings, and a thought fully designed open-concept floor plan. The modern kitchen boasts quartz countertops and a stylish design with stainless steel appliances and an island. Designed for both comfort and entertainment, the expansive family room features dramatic high ceilings, perfect for gathering with loved ones. Enjoy the beautiful view of a golf course from your backyard. Upstairs, you'll find five generously sized bedrooms and three full bathrooms. The primary suite offers a spa-like retreat with an upgraded walk-in shower for ultimate luxury. Conveniently located near all amenities, schools, parks, plazas, etc. Book your showing today! (id:51737)
RE/MAX Skyway Realty Inc.
36 Oak Ridge Boulevard
Belleville, Ontario
Welcome to 36 Oak Ridge Blvd in Belleville's desirable East End. This spacious all-brick bungalow offers an open-concept living and dining area with hardwood floors and California shutters. The large kitchen includes stainless steel appliances, ample cupboard and counter space, a built-in desk, and walkout to the back deck. The main floor features a primary bedroom with walk-in closet and 4-piece ensuite, two additional bedrooms, a full bath, and convenient laundry with access to the double garage. The fully finished lower level adds a generous family room, two additional bedrooms, a full bath, and a utility/storage area. Exterior highlights include a welcoming front porch, landscaped yard, and private back deck. As one of the earliest homes built in this subdivision, the property benefits from a slightly larger lot. Lovingly maintained by the same family since new, this move-in ready home offers comfort, functionality, and excellent location close to schools, parks, and amenities! (id:51737)
Royal LePage Proalliance Realty
116 Prinyers Cove Crescent
Prince Edward County, Ontario
Wake up to sweeping views of Lake Ontario in this custom-built bungalow designed for comfort, connection, and everyday ease. With over 2,500 sq. ft. of bright, open living space, the home features a gourmet kitchen with marble countertops, a breakfast bar, and an open layout perfect for gathering with family and friends. Three spacious bedrooms and three full bathrooms mean theres room for everyone.Life in Prinyers Cove offers more than a home it's a community where neighbours know each other, and every day feels a little like a retreat. On your own 150' x 210' lot, you'll enjoy a heated saltwater pool, hot tub, fire pit, and multiple seating areas - the perfect setting for quiet mornings, weekend get-togethers, or evenings under the stars. Too many thoughtful upgrades to list this property is more than a house, it's a lifestyle waiting to be enjoyed. (id:51737)
Peak Realty Ltd.
103 Bridge Street
Prince Edward County, Ontario
Welcome to 103 Bridge Street, Picton. This charming 5-bedroom, 2-bath home is beautifully situated on Picton Harbour and is everything you imagine a romantic life to be in The County. Enjoy peaceful mornings surrounded by nature, watching sail boats pass by from this secluded property. The home features large windows, french doors, and tall ceilings, offering abundant natural light and timeless character throughout. Lush perennial gardens provide a low-maintenance outdoor setting, the home is generously set back from Bridge Street in a grove of mature trees. Large property (approx. 1.3 Acres) set back from the road. Unique style; 150 years old. Well-maintained by its current owners, this property offers warmth, privacy, and space in an exceptional location. Just minutes from downtown Picton, The Royal Hotel, The Regent Theatre, The Clarmont Club, fine dining, shops, and Picton Memorial Hospital. County living at its finest! Minutes to Sandbanks Provincial Park. **New Kitchen - 2015 (new cupboards, quartz counters, appliances, hardwood flooring), New Main Floor Bathroom - 2022 , Library Family Room. Main Floor Bedroom, Bathroom and Laundry Addition in 1986, Large Deck in Backyard overlooking Picton Bay, Separate 2 Car Garage with Carriage Trade Doors is 24 feet ( 100 Amp Power added in 2016), Tongue and Groove Wood Ceilings in many rooms. Pine Floors are underneath the broadloom on the 2nd floor. Cedar Shake portion of roof done in 2015 (overall life expectancy 40 years). (id:51737)
Royal LePage Proalliance Realty
Royal LePage Signature Realty
111 Buck Bay Road
Frontenac, Ontario
Escape to the quiet beauty of Buck Bay Road with this 3-acre parcel in the heart of Godfrey. Surrounded by a natural mix of mature hardwoods and evergreens, this lot offers both privacy and the opportunity to design your ideal country retreat. The rolling terrain creates character and potential for unique building sites tucked into nature. Located just minutes from lakes, trails, and outdoor recreation, this property is perfect for anyone who values a lifestyle close to nature while still being within easy reach of amenities in Verona, Sydenham, and Kingston. With hydro available nearby, a driveway and well already installed this year-round road accessible lot means development is straightforward and flexible. Whether you're dreaming of a full-time residence, a weekend escape, or an investment for the future, this Buck Bay Rd parcel delivers the space and setting to bring your vision to life. (id:51737)
Revel Realty Inc.
00 Forty Foot Road
Frontenac, Ontario
Discover the charm of country living on this 2-acre parcel along scenic Forty Foot Road in Godfrey. This property offers the perfect canvas for your dream home, hobby farm, or peaceful rural retreat. Enjoy the privacy and tranquility of nature while still being just a short drive to Verona! This level lot provides ample road frontage and space for creative building options. Hydro is available at the road, with a driveway and well already installed, you can focus on breaking ground to build now. Forty Foot Road invites you to create your own slice of country paradise. (id:51737)
Revel Realty Inc.
3769 County Rd 13
Prince Edward County, Ontario
Discover the ultimate in County living with this newly built custom waterfront home on South Bay, set on a road lined with spectacular executive residences. Offering over 3,600 sq. ft. of finished living space, this stunning property combines modern luxury with natural beauty, all on a private lot with 344 feet of accessible shoreline. Inside, soaring two-storey windows in the double-height living room frame breathtaking views of the water, while a stone fireplace adds warmth and charm. The open-concept kitchen, dining, and living area is designed for entertaining, complete with granite countertops and a waterfall island. With 6 bedrooms and 5 bathrooms, including a spacious finished lower level with sliding glass doors to the patio, theres plenty of room for family and guests. A separate family room offers even more space to gather. Step outside through one of four sliding glass doors onto a deck that spans the entire back of the house the perfect place to relax and take in the views. This lot provides exceptional privacy and solitude, yet is just half a kilometre to Little Bluff Conservation Area and a short 25-minute drive to Pictons shops, restaurants, wineries, and attractions. Whether youre seeking a full-time residence or a luxurious escape from city life, this home delivers space, style, and serenity in equal measure. See it to believe it and dont wait, its priced to sell! (id:51737)
Harvey Kalles Real Estate Ltd.
1168 Clearview Road
Centre Hastings, Ontario
Welcome to this beautifully updated raised bungalow set on a level 1-acre lot along a quiet country road. This home offers modern updates, functional living space, and the tranquility of rural surroundings all just 15 minutes north of Belleville, and within easy reach of Stirling and Madoc. The main floor features a bright and spacious living room, a remodeled kitchen with garden door to the rear deck, and a separate dining area with patio doors for indoor-outdoor flow. Three bedrooms are located on this level, including a generous primary suite with a newly renovated3-piece ensuite. The 4-piece main bathroom was fully updated in March 2025.The finished lower level offers an L-shaped recreation room, two additional bedrooms, a den, and a convenient walk-up from the utility room ideal for extended family or guests. Recent improvements include new fiberglass shingles, laminate flooring throughout both levels, fresh paint, high-efficiency furnace (2024),new washer (2025) and new siding. Outside, enjoy a tree-lined rear yard, a 24 x 14 rear deck, and a 10 x 24 front concrete patio. This property combines peaceful country living with easy access to nearby amenities. (id:51737)
Century 21 Lanthorn Real Estate Ltd.
13799 County 21 Road
Cramahe, Ontario
Are you dreaming of your own private forest with hiking trails, a pond for skating and a beautiful bungalow overlooking it all? Welcome to 13799 County Road 21 in the heart of Northumberland County. Nestled on 12.5 acres, with approximately 10 acres of managed forest with sugar maples ready for syrup production, this property blends natural beauty with modern efficiency while remaining close to amenities, shopping, restaurants and the 401 corridor. The spacious 4-bed, 3-bath true bungalow offers one-floor living ideal for retirees, yet easily accommodates a family and guests. The main floor features an open concept kitchen and dining area flowing into a bright living room with large picture windows framing views of the sprawling backyard and forest. Primary suite includes a 3pc ensuite, while two additional bedrooms, 4pc bath and convenient laundry complete the main level. The fully finished lower level, designed with upgraded soundproof insulation, provides exceptional living space. A huge recreation room with fireplace and built-ins is perfect for movie or game nights, while above-grade windows fill the space with natural light. The oversized fourth bedroom is a teenager's dream or potential in-law suite. A dedicated office, fitness/hobby room and ample storage add flexibility for any lifestyle. Energy efficiency is the essence of this property. A geothermal heating/cooling system and solar panels bring this near net-zero home incredible cost savings...benefit from a yearly income of $11,000+ from solar generation! Shingles replaced 2021. The oversized, insulated 2.5-car attached garage with EV chargers adds practicality for vehicles, tools or hobbies. Enjoy year-round recreation on your own land, just a short drive to Cobourg, Colborne or Brighton and under an hour to the Oshawa GO. Close to conservation areas, schools, shopping, and more, this property offers the perfect balance of nature, comfort and sustainability. *CLICK ON MORE PHOTOS FOR PROPERTY VIDEO* (id:51737)
Royal LePage Proalliance Realty
8 Cricket Ln - 486 County Road 18
Prince Edward County, Ontario
Soak Up the Lifestyle of Prince Edward County in this Seasonal Mobile Cottage! 8 Cricket Lane welcomes you to your dream escape in the heart of beautiful Prince Edward County! Located in Cherry Valley at Cherry Beach Resort on EAST LAKE. This lovingly maintained 2017 Northlander Chestnut model offers the perfect blend of comfort, style, and cottage charm. With two organized bedrooms and a full 4 piece bath, this getaway is ideal for families, couples, or anyone craving a relaxing retreat. Step into the bright, open-concept kitchen and dining area, designed for effortless entertaining and cozy family dinners. Just a few steps down, the sun-filled living room beckons with large windows that bring the outdoors in the perfect spot to unwind after a day at the beach. Double decks on either side offer seamless indoor-outdoor living, whether you're sipping morning coffee in the sunshine or enjoying sunset BBQs. The cottage backs onto a peaceful open green space, offering a safe and scenic spot for kids to play while staying in sight. Just a short stroll away, you'll find amazing resort-style amenities: a sparkling pool, fun-filled splash pad, multi-sport court, playground, and a gorgeous sandy beach. The Backyard has it's own firepit ready to toast up some smores! Everything you need for endless summer memories. Whether you're looking for a weekend retreat or a seasonal family haven, making memories to last a lifetime -this mobile cottage has it all. Come fall in love with the County lifestyle! Season is May to October. Site fees are extra. Fees include the following (Lot occupation fee, water & sewer, lawn care, hydro, resort amenities like: Multi-sport court, rec plex, salt water heated pool, beach, splash pad, playground, events and more! Purchase price not subject to HST! (id:51737)
RE/MAX Quinte Ltd.
101 - 50 Maple Avenue
Asphodel-Norwood, Ontario
Welcome to Mill Pond Villas Carefree Living in the Heart of Norwood. Discover the charm of small-town living in this modern 2-bedroom, 1-bathroom main-floor condo, ideally located in the quiet and friendly village of Norwood. Whether you're a first-time homebuyer or looking to downsize into retirement, this condo offers the perfect blend of comfort, convenience, and community. Step inside to find a spacious, modern kitchen complete with stainless steel appliances, a breakfast bar, and an open-concept layout that flows seamlessly into the bright and inviting living room. The primary bedroom features a walk-through closet, direct access to the bathroom, and scenic views of peaceful farmland just beyond your window.Enjoy main-floor accessibility with no stairs and a low-maintenance lifestyle that gives you more time to enjoy what matters. Just steps away, you'll find a local recreation centre, walking trails, and the calm, neighbourly atmosphere Norwood is known for. This is more than just a condo it's a place to call home. (id:51737)
Mincom Kawartha Lakes Realty Inc.
4715 County Rd 9
Greater Napanee, Ontario
A rare opportunity to own two separately deeded waterfront properties together on the shores of Hay Bay. Tucked among the trees, the cozy two-bedroom, one-bathroom home offers peaceful views and a sense of privacy with nature all around. Whether you're enjoying morning coffee on the deck or taking in the scenery from the bright sunroom, the beauty of the bay is always in sight. A wood stove keeps the home warm and welcoming on cooler evenings, while the detached single garage offers room to store your gear or outdoor essentials. The second parcel, a vacant lot, adds to the appeal - giving you flexibility, added privacy, or space for future plans. Head down the stairs or take the gently sloping laneway across the vacant property to access the water, perfect for casting a line or other water activities. Together, the two properties span 2.5 acres and provide approximately 590 feet of waterfront, making this a special spot for anyone who appreciates the outdoors and life by the water. All easements expire in 2035 and there can be a creation of two extra lots for Shoreline residential at 30m wide. (id:51737)
Exit Realty Acceleration Real Estate
Royal LePage Signature Realty
0 Koa Road
Marmora And Lake, Ontario
Exceptional opportunity to own 21.26 acres of prime vacant land with direct access to Hwy #7. This picturesque property features mature trees, paved municipal road access and hydro at the lot line, offering a perfect balance of privacy and convenience. Located in a developed area, this parcel is ideal for building your forever home, a private getaway, or future development. The land is wooded, with multiple potential building sites, surrounded by nature while still being close to local amenities, lakes, trails and commuter routes. (id:51737)
Ball Real Estate Inc.
N/a Koa Road
Marmora And Lake, Ontario
Looking for the perfect spot to build your dream home or getaway retreat? This beautiful, private 6.89 acres of land has everything you need to get started. Drilled well - save time and money with water already in place. Municipally Maintained Paved Road - year round access with the convenience and reliability of a paved road. Ultimate privacy - peaceful surroundings, set back from neighbors and noise. Quick Highway access - ideal location for commuters or weekenders, just minutes from the highway, close to town for all necessities, trails, and public access to nearby lakes and rivers. (id:51737)
Ball Real Estate Inc.
5123 County Road 4
Stone Mills, Ontario
Situated on over 16 acres of serene countryside, this exquisite stone bungalow, built in 2022, offers a blend of modern luxury and rustic charm. Designed to capture the essence of country living while providing every comfort, the home boasts eight spacious bedrooms and five beautifully appointed bathrooms. The main level of the home is open-concept and bathed in natural light. The master suite is a true retreat, complete with a walk-in closet and a five-piece en-suite bathroom, ensuring a private oasis to unwind after a long day. Four of the five bedrooms are conveniently located on the main floor, offering ample space for family and guests, while the remaining bedroom is located in the lower level. Two of the bathrooms on the main level further enhance convenience, making this an ideal home for families of any size. Above the garage, a loft area offers additional room for a variety of uses, from an art studio to a quiet reading nook. The lower level is just as impressive, featuring a large cold room perfect for food storage, while the rest of the basement is equipped with in-floor radiant heating, ensuring comfort throughout the seasons. The expansive recreation room, complete with large glass sliding doors, opens directly onto the patio and fenced backyard, creating an ideal space for entertaining or simply enjoying the natural surroundings. The property is also home to over 100 Sugar Maple trees, offering a unique opportunity to tap for syrup. The land itself is perfect for exploring, gardening, or just enjoying the peace and privacy of rural living. The home also features a whole-house generator, providing peace of mind during inclement weather, and an attached garage equipped with an electric vehicle charging plug, ensuring your car is always ready to go. This remarkable property offers an exceptional lifestyle, blending the best of modern design with the tranquil beauty of the countryside, making it the perfect place to call home. (id:51737)
Exit Realty Acceleration Real Estate
N/a Twin Sister Lakes Road
Marmora And Lake, Ontario
2.1 Acre Vacant Lot with Rural ZoningDiscover the perfect canvas for your future plans with this 1.9-acre vacant lot, offering peace, privacy, and endless potential. With rural zoning and hydro conveniently located at the road, this property provides the flexibility to bring your vision to life. Surrounded by natural beauty, its an ideal spot for a country retreat, or simply a quiet escape from the city.Enjoy the space, tranquility, and opportunities this lot provides, all while being within easy reach of nearby towns and amenities. 2 mins from the clean waters of Twin sister lakes and approx 10 mins north of Marmora. Buyers are responsible for conducting their own due diligence regarding intended use. (id:51737)
Century 21 United Realty Inc.
103 - 145 Farley Avenue
Belleville, Ontario
Discover a rate opportunity at the Trillium Grand - a spacious condominium offering nearly 3,000 sq. ft. of finished living space. Perfectly located in Belleville's desirable east end, this two-level unit provides the feel of a full-sized home with all the convenience of low-maintenance condo living. The main level (1,500 sq. ft.) is designed for easy living with a bright, open-concept layout, modern white kitchen, and generous living and dining areas filled with natural light. Two large bedrooms include a primary suite with dual closets and private en-suite bath, plus an additional full bathroom for family or guests. The lower level (1,440 sq. ft.) sets this home apart, offering endless possibilities with spacious rec room or hobby space, a three-piece bath, and a large storage/workshop area. Ideal for a home business, an extended family member, or hobby enthusiasts looking for room to create and store. Enjoy your own garden walkout, along with building amenities including an exercise room and party room. With two parking spaces, elevator access for comfort and accessibility, and stress-free upkeep, this unique home blends condo convenience with the expansive space of a house. (id:51737)
Royal LePage Proalliance Realty
249-253 Front Street
Belleville, Ontario
Introducing your next investment opportunity, the Burrows Building! Located in Downtown Belleville, this multi-use building offers a blend of commercial and residential spaces, ensuring a diverse revenue stream. Among its highlights are 3 commercial and 11 residential units: 8 bachelors, 1 two-bedroom, and 2 one-bedroom apartments. One of the commercial spaces is being currently leased. Currently vacant is a newly renovated 1,853 sqft unit and features exposed brick and stone, and an accessible layout complete with an accessible washroom. An additional 1,024 sqft storage space is currently vacant, and offers its own character with exposed brick, exclusive entryway and convenient alleyway access. The residential units have undergone extensive recent renovations, showcasing contemporary amenities with the building's unique architectural charm. Some units are furnished and licensed for short-term accommodation, catering to both long and short term tenants. The Burrows Building has been completely upgraded and renovated within the last 4 years, including a total rebuild with structural upgrades, a new lower roof, new windows, new fire escapes, and security enhancements with surveillance cameras. Boasting stable rental income and promising growth potential, the Burrows Building presents an exceptional opportunity to expand your investment portfolio. (id:51737)
Ekort Realty Ltd.
4291 Old Hwy 2
Belleville, Ontario
Charming 2 storey home that blends timeless elegance with modern comfort. Nestled on just over 15 pristine acres of manicured lawns and mature trees, this private sanctuary is more than a home, it's an experience. Lots of driveway space and an attached 2 car garage offers convenience while maintaining the home's aesthetic. Outdoor gatherings become unforgettable events on the expansive deck, with a gazebo and a woodfired pizza oven. The welcoming foyer offers warmth and love that has been meticulously infused into every corner. The bright, eat-in kitchen features modern updates that blend seamlessly with timeless touches. Step out through the side door onto the deck to the natural beauty of your surroundings. An elegant dining room, provides a seamless flow into the cozy living room with built-in bookshelves and an electric fireplace. A generously sized laundry room, with garage entrance and a well placed 2pc bath completes this level. Ascending the classic wooden staircase, you'll discover two bright and airy bedrooms, each offering a tranquil escape. The shared 4pc bathroom serves these rooms with elegance and functionality. The Primary bedroom features a great sized walk-in closet and a 3pc ensuite, both enhanced by heated granite tile floors for added comfort. An unfinished basement, where boundless storage options and a perfectly situated cold room await your creative touch. Outside, the property unfolds further with an updated 24'x40' insulated rustic barn that doubles as an ideal woodworking shop or more garage space. A delightful, fully functioning cottage that overlooks a tranquil stream meandering through the land. This quaint retreat could serve as a writer's studio, guest house, or a serene spot for personal reflection. Every corner of this home, barn, cottage, and the idyllic surrounding property tells a story., a cherished haven for its original owners, who have created unforgettable memories here. Now it's your turn to write the next chapter! (id:51737)
Mccaffrey Realty Inc.
