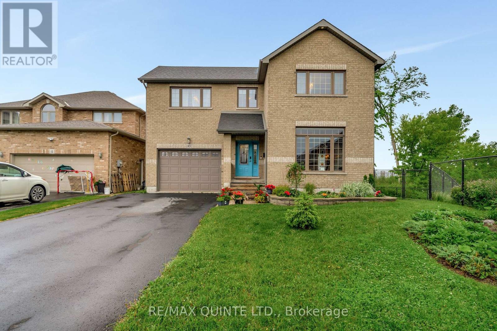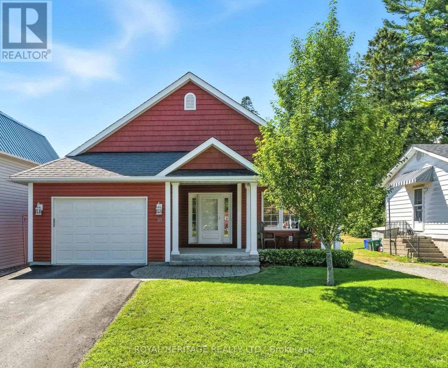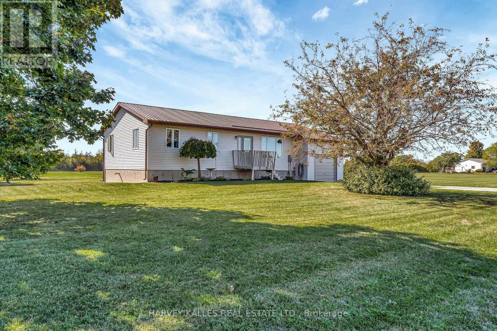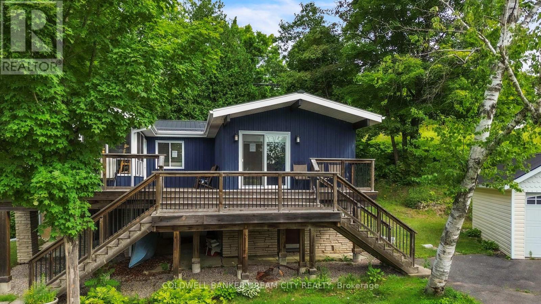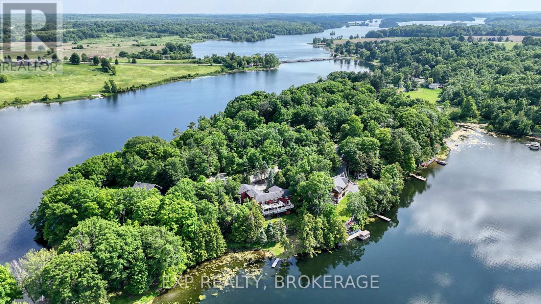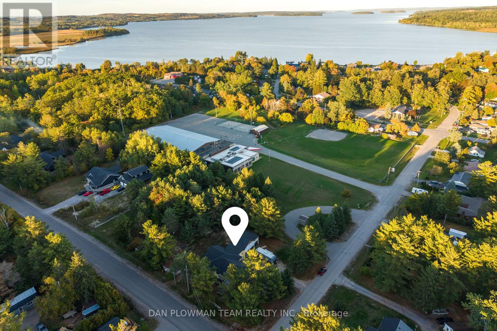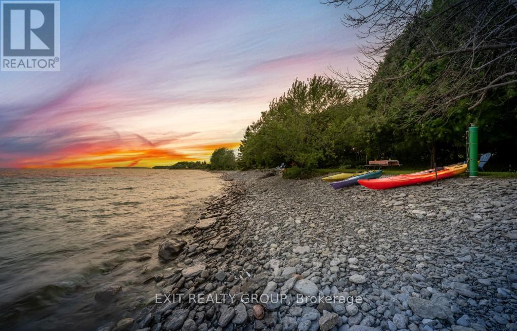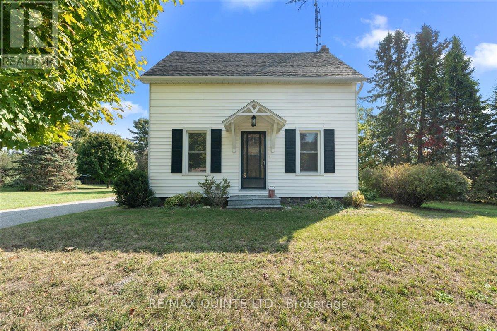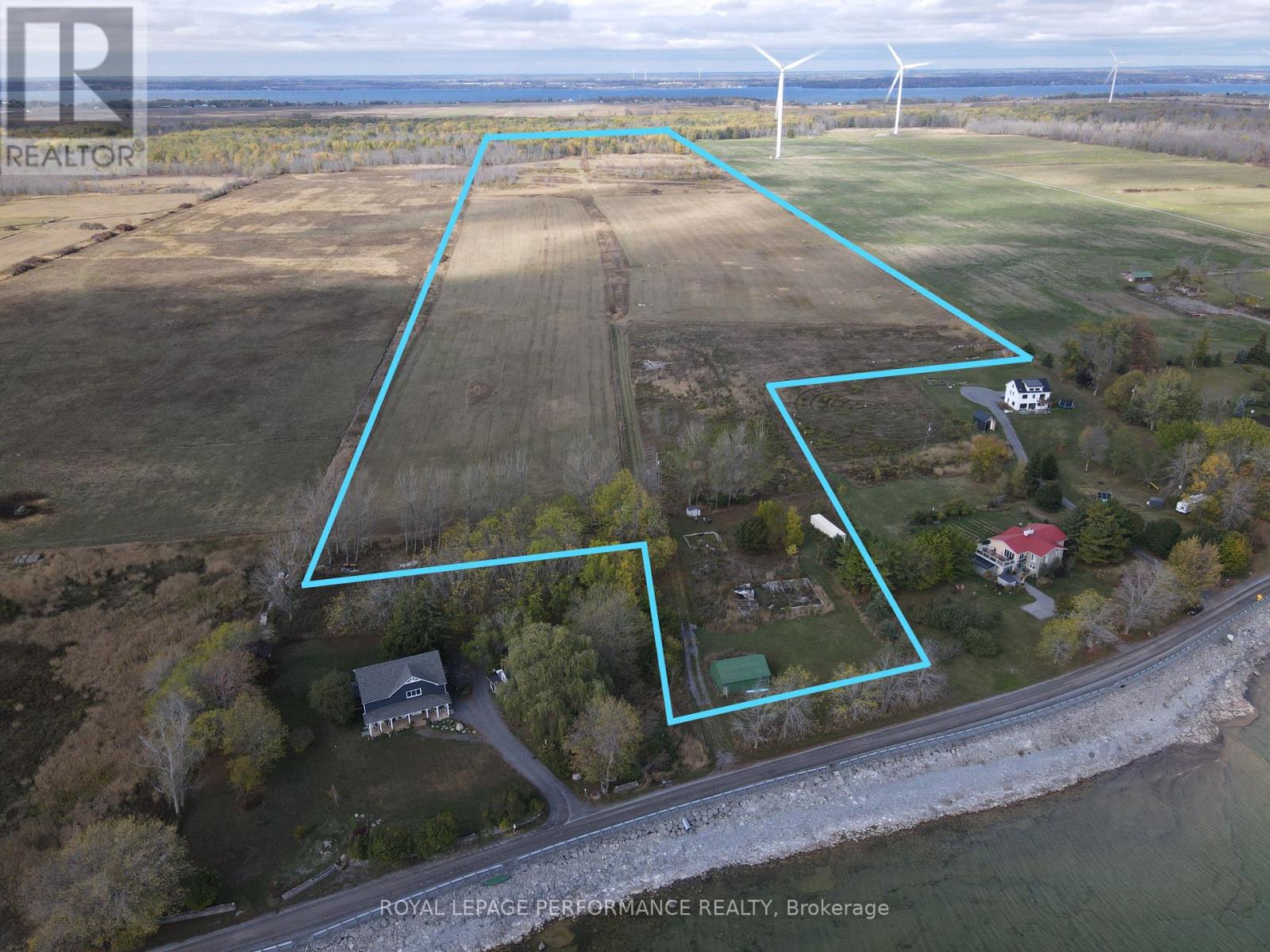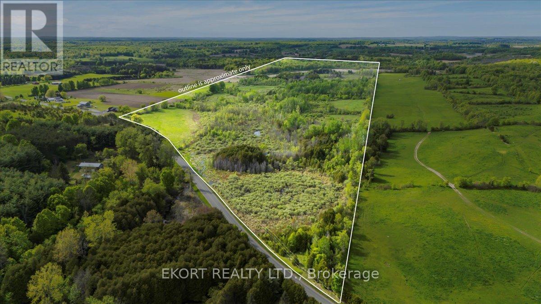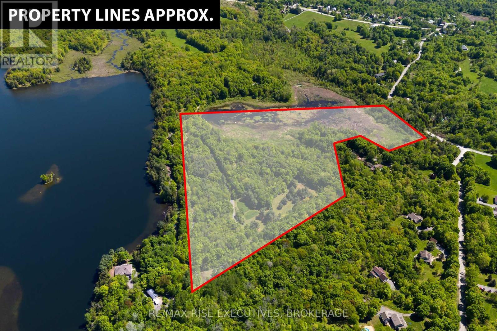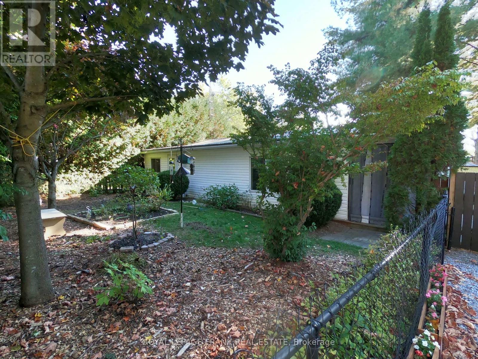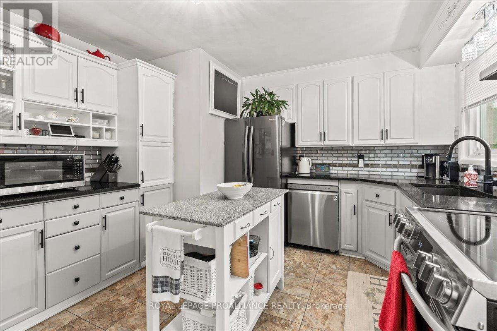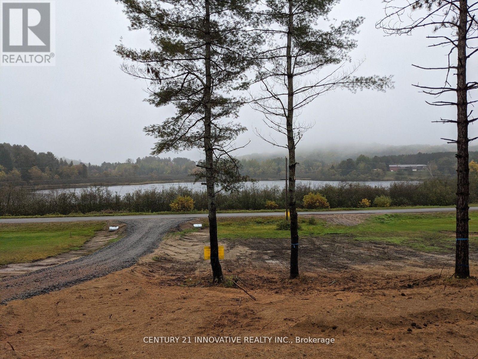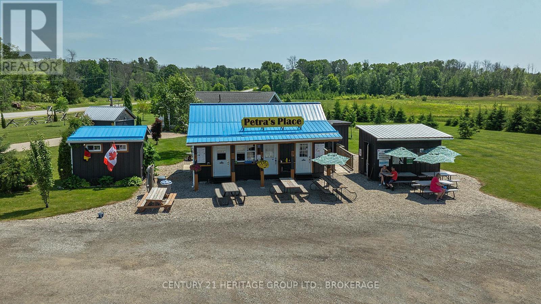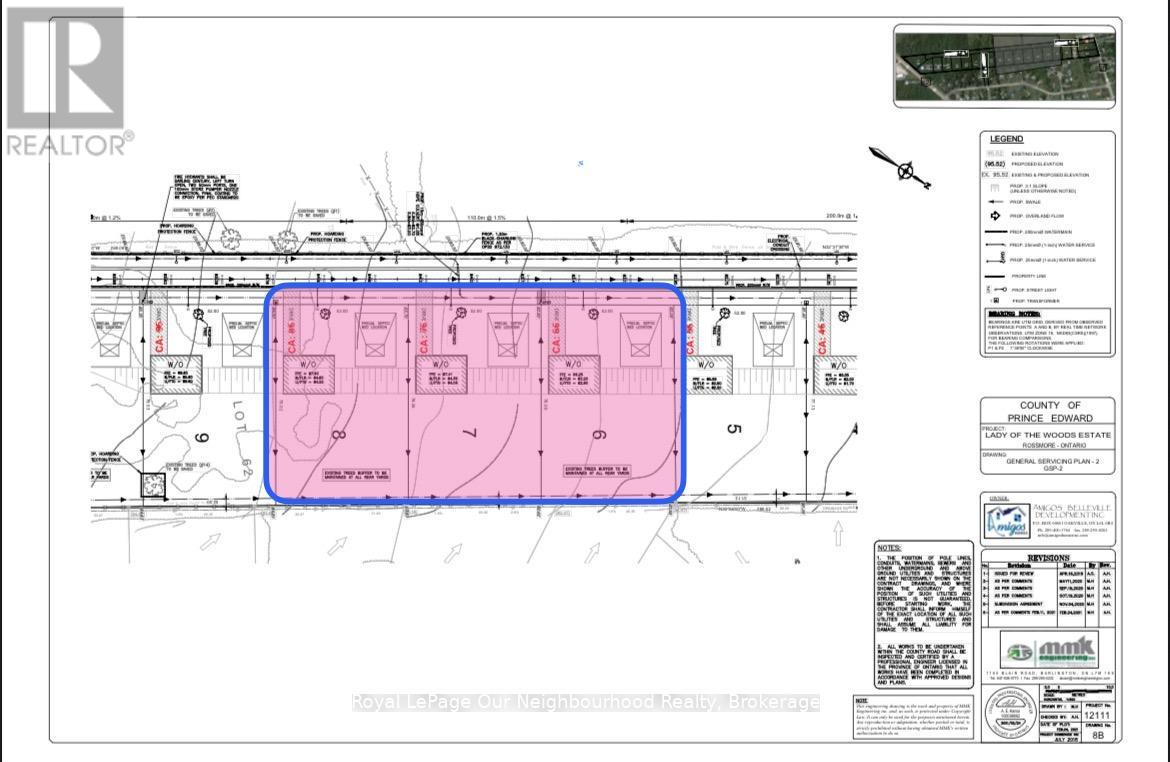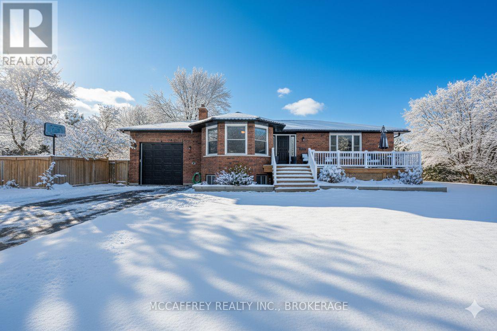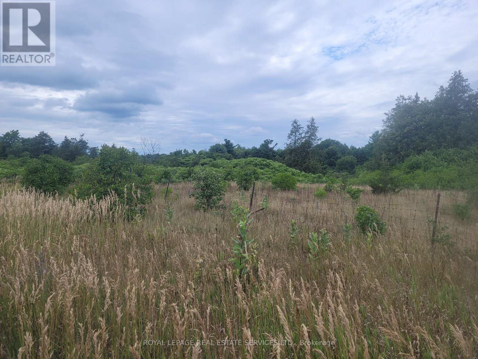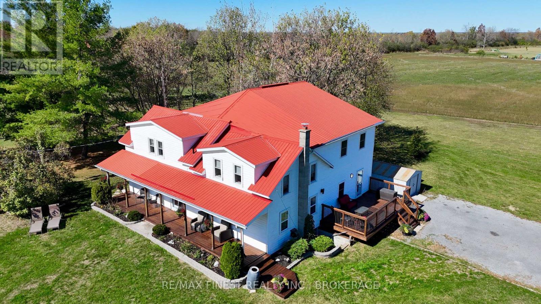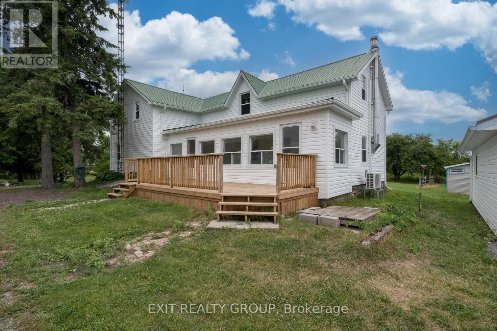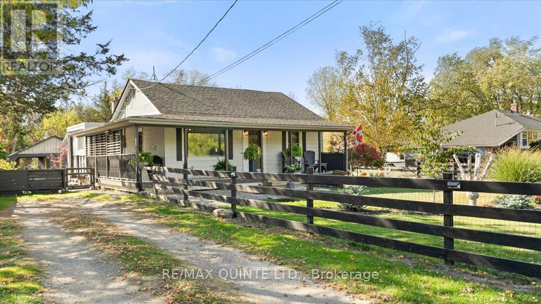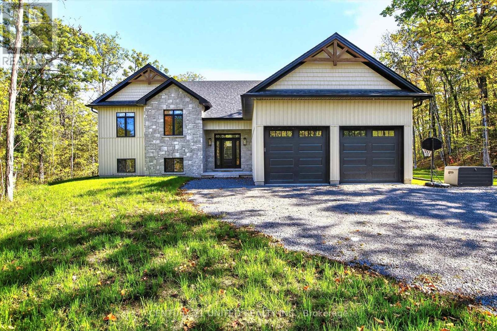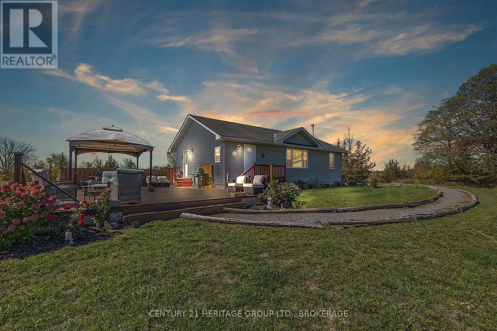10 Meagher Place
Belleville, Ontario
Welcome to this exceptional all-brick two-story home in Belleville's desirable West End; perfectly situated beside peaceful walking trails in a warm, family-friendly neighborhood. Step inside to find a beautiful blend of comfort, character, and thoughtful upgrades throughout. Hardwood and ceramic floors lead to a sunken living room bathed in natural light, creating a welcoming place to relax. The heart of the home is the stylish kitchen, featuring custom cabinetry, quartz countertops, and an on-demand hot water tap perfect for your morning coffee or afternoon tea. Off the cozy family room and breakfast nook, two patio doors open to a stunning multi-level composite deck; your go-to spot for BBQs, morning coffee, or evening entertaining under the stars. The fully fenced backyard is lush yet low-maintenance with an in-ground sprinkler system to keep it green year-round. Upstairs, the spacious primary suite is a true retreat with a walk-in closet and a spa-inspired 5-piece ensuite complete with heated floors, a custom tile shower, and luxurious finishes. With 4 bedrooms and 3 bathrooms, there's space for the whole family. The fully finished basement offers the perfect mix of fun and functionality; ideal for movie nights, game days, or relaxing by the wet bar (bonus: built-in candy dispensers the kids will love!). With tasteful updates, generous storage, and a prime location that combines community charm with everyday convenience, this home truly has it all style, comfort, and heart. (id:51737)
RE/MAX Quinte Ltd.
38 Alice Street
Brighton, Ontario
Welcome to this charming 2-bedroom, 2-bathroom bungalow, perfectly situated in the vibrant heart of Brighton. This home offers effortless one-level living within a welcoming community, ideal for those seeking comfort and convenience. Step inside to discover a thoughtfully designed layout featuring bright and inviting living spaces. The kitchen, with an amazing walk-in pantry, seamlessly connects to the dining and living areas, making it perfect for both daily living and entertaining loved ones. The primary bedroom provides a tranquil retreat with a 3-piece ensuite and a walk-in closet for your comfort. For added convenience, main floor laundry is located just off the kitchen, with direct access to the garage. Outside, a covered back deck awaits, offering a private oasis where you can enjoy your morning coffee, relax with a good book, or host a casual BBQ. The lower level is unfinished, presenting a fantastic opportunity to personalize the space to your liking. It includes a roughed-in bathroom with the tub already installed and large, above-grade windows that fill the area with natural light, making it suitable for additional bedrooms, a recreation room, or a home office. This bungalow boasts an unbeatable in-town location, placing you within a short stroll of Brighton's schools, library, shops, restaurants, and all essential amenities. This home is truly a wonderful choice for first-time buyers, retirees, or anyone looking to downsize without compromising on comfort and charm. Bonuses in this home - freshly painted in 2025, new carpet 2025, Hot Water Heater 3 years old, in-ground sprinkler system. (id:51737)
Royal Heritage Realty Ltd.
198 Welbanks Road
Prince Edward County, Ontario
Perfectly placed between Lake Ontario & East Lake, and set on an expansive 6-acre property, this tidy bungalow offers the peace and space of country living with all the comforts of home. The easy-flow main floor welcomes you with a bright and spacious living room, an open kitchen and dining area ideal for gathering, and a convenient foyer connecting to the laundry room. With three comfortable bedrooms, a full bath, and a handy 2-piece semi-ensuite off the primary, the layout is designed for everyday ease. The full basement, bright and partially finished, offers incredible potential: whether you dream of a cozy family room, hobby space, or a home gym. Picture winter evenings spent around the pellet stove, and summer days outside extending onto the back deck, soaking in the southern sun and glowing sunsets. An attached garage and two storage sheds ensure plenty of room for vehicles, tools, and toys, while the expansive lot invites your imagination: gardens, play spaces, manicured lawn, or simply room to roam. There's even a full-sized soccer net ready for friendly matches! Updates such as a wired-in generator, metal roof, and new furnace make this such an easy move-in-ready option! A wonderful blend of comfort, potential, and outdoor living, this property is ready to welcome its next chapter. (id:51737)
Harvey Kalles Real Estate Ltd.
1004a Almond Lane
Frontenac, Ontario
Welcome to Big Clear Lake a truly unique opportunity to own a beautiful waterfront retreat with exceptional versatility and charm. This one-of-a-kind property features both a year-round 3-bedroom Viceroy home (built in 1987) and a cozy 3-season cottage, all set on a private, tree-lined acre. The main home offers just over 1,200 sq. ft. of well-maintained living space with numerous upgrades, including newer windows, a heat pump with AC wall uni, an updated flooring package, and a stunning 3-season sunroom perfect for taking in lake views. There's also a separate entrance to the unfinished basement, ideal for future development or storage. A water purification system services both the house and the cottage. The cottage was thoughtfully updated in 2008 with new siding, windows, and flooring perfect for overflow guests or rental potential. Step outside and enjoy the beautifully landscaped yard, an aluminum dock, and expansive views of the pristine lakefront. Whether youre hosting family gatherings or enjoying peaceful summer evenings by the water, this property is designed for comfort, recreation, and making lasting memories. Meticulously maintained from top to bottom a rare find on Big Clear Lake!! (id:51737)
Coldwell Banker Dream City Realty
5525 Rideau Road
South Frontenac, Ontario
An exquisite multi-family waterfront sanctuary with lucrative Airbnb potential! This exceptional 3-level home on the picturesque shores of Little Cranberry Lake, part of the renowned Rideau Canal system, redefines luxury and versatility. Perfect as a lavish family retreat, a multi-generational residence, or a high-income investment property, this expansive home spans over 5,000 sq/ft and offers endless opportunities. Tucked away at the end of a quiet cul-de-sac, the property provides rare privacy, tranquillity, and sweeping lake views from multiple tiered decks overlooking your own waterfront. Enjoy swimming, boating, and relaxing on the brand-new dock (2024), with convenient lock access to neighbouring lakes. Each level has its own private entrance and kitchen, creating ideal spaces for independent living or rental income. MAIN LEVEL (1,939 sq/ft)is designed as a bungalow from the street view. This level features 3 spacious bedrooms, 2 bathrooms, a generous kitchen, dining room, and a sunken living room that flows seamlessly to a large upper deck. A mudroom/laundry room and direct access to the attached double-car garage add practicality. MIDDLE LEVEL offers 2 additional bedrooms, a stylish 3-pc bathroom, and a magnificent great room with kitchen and walkout to the second-tier deck with stunning lake vistas. LOWER LEVEL includes another bedroom, a bathroom, and a great room that opens to the backyard. A workshop with exterior access provides excellent storage and hobby space. Additional highlights include a modern propane furnace, a merged double lot for enhanced privacy and future development potential, and a sandy shoreline ready to be revitalized for swimming and boating. Whether you dream of a luxury waterfront lifestyle, a peaceful cottage escape, or a profitable investment, this one-of-a-kind property offers it all.Schedule your private showing today. (id:51737)
Exp Realty
7038 Lake Street
Hamilton Township, Ontario
This Lovely One-Level Bungalow Offers 2 Spacious Bedrooms, 2 Washrooms, A Bright Living Room, A Well-Laid-Out Kitchen, And A Dining Area Designed For Comfortable Living. This Home Has A 3-Bay Garage - A Rare Find For This Area. Perfectly Located Within Walking Distance To Beautiful Rice Lake, This Home Blends Convenience With A Serene Lifestyle. An Exciting Bonus: Extension Work Has Already Been Started, Giving The Next Owner The Opportunity To Take Over And Complete The Project With Their Own Personal Touch. Whether You Are Looking To Expand The Living Space, Create A Dream Primary Suite, Or Design A Modern Open-Concept Layout, The Groundwork Has Been Laid For You. Architectural Drawings For The Extension Are Available Upon Request. A Great Opportunity For Buyers Who Want A Move-In Ready Home With The Potential To Customize And Add Long-Term Value, All In A Desirable Lakeside Community. A Fantastic Opportunity To Own A Well-Situated Home With Both Immediate Livability And Future Potential. Septic Tank And Roof Updated 2023. (id:51737)
Dan Plowman Team Realty Inc.
830 County Rd 20
Prince Edward County, Ontario
EXIT TO THE COUNTY! First time offering. Well Maintained Cape Cod style Lake Ontario Waterfront without the waterfront taxes. You need to see this home and property to appreciate all it has to offer. Cape Code style home with over 4000sq ft of living space. Attached 2 car garage with separate fully insulated 38x28 workshop with its own electrical panel and heat source. This 3-bedroom 3-bathroom home features ICF brick for the basement and main floor. Formal dining room, living room, wide hall and primary bedroom on the main floor all with hardwood floors and 9 ft ceiling. Large eat in Kitchen with expansive hardwood cupboards and mud room all with ceramic tiles. 2 large bedrooms on the second floor with a large common area joining them. The basement has high ceiling and is mostly finished with a walk up to the garage. You will enjoy great sunsets from the numerous patios off the back of the home or from the shores of the Lake or kick back on the large, covered porch and have a glass of one of the Countys award-winning wines, cider or beers while the hummingbirds dance around the feeders and just watch the waves roll in. The lake shore is spectacular where you can easily slip your kayaks or canoes into the water and offers great swimming. This property must be seen to appreciate all it has to give. You are surrounded by world-renowned beaches, wineries and breweries and 10 minutes to the town of Wellington where youll find everything you need. Come! EXIT to the County! (id:51737)
Exit Realty Group
1501 County Road 12 Road
Prince Edward County, Ontario
This Century home located in lovely West Lake has been entirely renovated from the insulation to the custom kitchen! This storey and 1/2 home built in 1880 has underwent a massive transformation, complete with upscale bathrooms, impressive custom kitchen with large island and walk out to deck. The main floor has been thoughtfully opened up to create an inviting flow, featuring a spacious dining area, cozy living room and a family room with vaulted ceilings overlooking the backyard. All new flooring, upgraded spray foam insulation in the walls, electrical, and brand new gas furnace and central air have been installed providing worry-free living for years to come. Upstairs, you will find three comfortable bedrooms, a stylish 4-piece bathroom, and convenient second-floor laundry. The spacious primary bedroom offers excellent closet space, while every detail has been designed for comfort and efficiency. Enjoy the serenity of the large back yard that overlooks farm fields with mature trees and half an acre of land. Asphalt shingles were replaced on both the house and the garage in 2023. The detached garage has a separate entrance to a workshop at the back. Enjoy close proximity to the beautiful beaches of Sandbanks Provincial Park and a short drive to Bloomfield and Picton for all amenities. (id:51737)
RE/MAX Quinte Ltd.
0 Pt Lt 8 South Shore Road
Frontenac Islands, Ontario
Discover the unmatched beauty and tranquility of Amherst Island with this rare 98-acre property featuring a zoned residential building site and stunning south shore views over Lake Ontario. Located just a 15-minute ferry ride from Millhaven, this exceptional property is ready for your vision - whether that is a cottage retreat, hobby farm, or dream country estate. Hydro service and a dug well are on site, making your plans easy to bring to life. Fields for hay and grazing sheep are already fenced. Nature lovers will enjoy ~3 acres of recently planted apple trees, and ~24 acres of mixed bush (walnut, maple, oak etc.) at the rear of the property - ideal for trails, recreation, hunting or peaceful walks. Many mature trees are ready to be harvested. Enjoy public waterfront access nearby - perfect for a refreshing swim or paddle in beautiful Lake Ontario. Amherst Island is known for its Irish stone walls, birdwatching, sand beaches, and open countryside, all preserved by its ferry-only access and strong sense of cultural and natural stewardship. 30 minutes drive to Napanee or Kingston, with easy 401 access to Toronto, Ottawa and Montreal. Amherst Island offers peaceful island living within a welcoming and close-knit rural community. The ferry leaves Millhaven hourly on the half-hour. Please only access the property accompanied by a licensed REALTOR. (id:51737)
Royal LePage Performance Realty
309 Vanderwater Road
Tweed, Ontario
Your Outdoor Adventure Awaits on 95 Acres! A unique opportunity to own 95 acres of unspoiled Ontario wilderness on peaceful Vanderwater Road. This one-of-a-kind property offers a mix of open meadows, mature forest, and wetland, creating the perfect setting for anyone who loves the outdoors. Zoned Rural, Environmentally Protected, and Environmentally Significant Evaluated Wetland, the land is rich in natural diversity and teeming with wildlife ideal for hunting, hiking, exploring, and year-round recreation.Whether you dream of building a secluded cabin or country home, starting a hobby farm, or simply securing a private getaway surrounded by nature, this property gives you endless possibilities. With plenty of space and privacy, you can create the off-grid retreat or outdoor playground you've always wanted. Just a short drive to local amenities but a world away from the everyday, 309 Vanderwater Road is a rare chance to own a piece of Ontarios wild beauty. Hunt, hike, build, or just breathe - the adventure starts here. (id:51737)
Ekort Realty Ltd.
Pt 2 Spring Mill Lane
Frontenac, Ontario
Welcome to this exceptional 27.1 - acre property nestled on peaceful Spring Mill Lane - a rare opportunity to own a truly private, park-like retreat with endless potential. Featuring a mix of open clearings and mature trees, this stunning parcel offers multiple ideal building sites with breathtaking views and serene surroundings. Underground hydro is already installed, and with two separate entrances, accessibility is easy and flexible. Wander through established trails that weave through the property, enjoy the quiet seclusion, or explore the large pond backing the property perfect for nature lovers and those seeking privacy. Backing directly onto the Cataraqui Trail, this location is a dream for outdoor enthusiasts, with year-round recreation right at your doorstep. Despite its natural seclusion, you're only a 2-minute drive to Perth Road and less than 20 minutes to Highway 401making it an ideal blend of tranquility and convenience. Whether you're looking to build your dream home, establish a weekend retreat, or simply invest in a truly special piece of land, this property offers the peace, space, and beauty you've been searching for. Nature at its best quiet, private, and full of potential. (id:51737)
RE/MAX Rise Executives
245 - 248 Pinnacle Hill Road
Alnwick/haldimand, Ontario
Enjoy your affordable country, cottage life in this attractive & nicely appointed 2 bedroom mobile home with private fenced yard & gardens with designated on site parking, fire pit, spacious living area and large eat in kitchen. Located within Pinnacle Park, minutes to Cobourg, Hastings & Rice Lake, known for its great fishing! Pinnacle Park is a gated community with a great country vibe with wooded meandering roads offering a community recreation centre, swimming pool, basketball court, public washrooms, coin laundry, horseshoe pits, sports field, pond and access to trails. With low yearly fees of $1500 (includes land tax, common area maintenance & water), this is a great place to start making those family memories!!! (id:51737)
Royal LePage Frank Real Estate
23 Alfred Drive
Belleville, Ontario
Welcome home! This well-maintained 3-bedroom, 2-bathroom all-brick home offers modern updates and unbeatable convenience! Located in a quiet neighbourhood within walking distance to schools, restaurants, groceries, and more, its the perfect blend of comfort and lifestyle. Inside, enjoy hardwood flooring on the upper level and a modern kitchen with quartz countertops, glass tile backsplash, and updated stainless steel appliances. A bright lower level with second bathroom and separate entrance provides opportunity for multi-generational living or income possibilities. Recent upgrades include a new on-demand water heater (2025), new electrical panel (2023), and new sewer lines (2023), providing peace of mind for years to come. Additional features such as eavestrough cover guards and shingles replaced in 2014 ensure low-maintenance living.Enjoy the fully fenced backyard, perfect for kids or pets, plus exceptional outdoor storage and workspace options. A large workshop powered by solar energy for your hobbies, would also make ideal storage for your motorcycle or ATV! With two additional sheds, (one with solar power)all your storage needs are covered! Whether you're looking for your first home or your forever home, this property offers great value, thoughtful updates, and space to grow. (id:51737)
Royal LePage Proalliance Realty
57 Bird Lake Road
Hastings Highlands, Ontario
Building lot in Birds Creek with a beautiful view of Bird Lake. Elevated, private building site is cleared and a new driveway is installed, all you need to do is start building. Permits WERE OBTAINED IN 2023 for a Detached 2250 SQ FT, double Garage with w/o, basement and a two bedroom legal apartment. Snow mobile and ATV trail access is less than 1km away. Birds Creek school and community center is located just around the corner and Bancroft is only minutes away. Municipal year around Rd. (id:51737)
Century 21 Innovative Realty Inc.
3756 County Road 3
Leeds And The Thousand Islands, Ontario
A rare opportunity awaits with limitless options! Take charge and be your own boss by running your own business on over 30 acres of land. This established business boasts a proven track record, drawing customers from near and far. The entire property reflects pride of ownership, evident in the impeccably maintained units and loyal client base. The house features a spacious deck wrapping around the home, offering breathtaking views of your expansive property. Inside, discover an inviting open-concept layout encompassing the kitchen, dining, and living areas, alongside a generously sized primary bedroom and combined bathroom/laundry room.Located in the heart of cottage country in Lyndhurst, conveniently positioned between Ottawa, Kingston, and the 1000 Islands Bridge, this property is not to be missed. Call today to seize this incredible opportunity! (id:51737)
Century 21 Heritage Group Ltd.
65-85 Parliament Street
Prince Edward County, Ontario
Attention Builders and Developers! Welcome to Lady of the Woods Estates! This pristine approx 3 acre land for development in Prince Edward County offers a rare opportunity to build beautiful estate homes near the water. Enjoy the perfect blend of urban convenience and nature in this stunning island community, just minutes from downtown Belleville. Lady of the Woods Estates is ideally located, just a 2-minute walk from the picturesque Bay of Quinte and a 5-minute drive from the heart of town. With easy access to Highway 401, it's only a 2-hour drive to Toronto and 2.5 hours to Ottawa. Discover the unparalleled charm and convenience of living in Prince Edward County today! (id:51737)
Royal LePage Our Neighbourhood Realty
2055 Switzerville Road
Loyalist, Ontario
Welcome to this lovely all-brick bungalow, boasting an impressive renovation and offering an attached one-car garage, situated on more than an acre of beautiful country landscape. Fully refurbished to outstanding standards, this home invites you to enjoy immediate occupancy and indulge in the grace and charm of countryside living. Step onto the newly installed deck and into a home that bears testimony to high-quality craftsmanship in every nook and corner. At the heart of the home is a well-lit eat-in kitchen, showcasing an impressive waterfall island and ample cupboard space. Adjacent to the kitchen lies a spacious separate dining room featuring large windows that fill the area with blue sky and natural light. The large Primary bedroom serves as a private haven, complete with a three-piece ensuite and a generous closet. An additional bedroom and a four-piece bathroom complete the array of rooms on the main floor. A descent to the fully finished walk-up basement reveals a cozy rec room with a woodstove, a practical utility room offering an abundance of storage space and easy garage access, as well as two comfortably-sized bedrooms and an additional three-piece bathroom. Outside, bask in the serenity of the countryside under the gazebo, while enjoying long leisurely days in the inground saltwater pool. The abundant yard serves as the perfect space for social gatherings or quiet solitude. Inside and out, this home offers a cozy sanctuary underpinned by the tranquility of the idyllic country setting - a beautiful retreat for enjoyable living. Woodstove '24, Heat pump '23, Metal roof '24, Pool liner '22, Pool pump '24, Salt cell '25, Kitchen '23, and so much more! (id:51737)
Mccaffrey Realty Inc.
County Road 10, Lot 2
Prince Edward County, Ontario
Life is better in the County! This affordable building lot, complete with a drilled well, is ideally located just minutes from the charming Hamlet of Milford along picturesque County Road 10. Overlooking the scenic Black River, the property offers a peaceful setting that perfectly captures the essence of Prince Edward County living. A rare opportunity awaitspurchase this lot alone, or pair it with the adjacent lot thats also available for sale to expand your vision even further. Whether youre dreaming of a custom retreat, an investment property, or a family getaway, the possibilities here are endless. With seller consideration for builders terms, creating your dream home has never been more attainable.Vacant land parcels like this are few and far between. Dont miss your chance to secure a slice of County paradise where your future begins today. (id:51737)
Royal LePage Real Estate Services Ltd.
4625 Wolfe Swamp Road
Frontenac, Ontario
DREAM PROPERTY!! This absolutely LOADED 3500 ft. 4 bedroom country home, ideal for a hobby farm or country retreat, on 35 rich acres of mostly tillable farmland plus Large Passive SOLAR INCOME is truly a rare find and features gleaming hardwood floors, a gorgeous updated OPEN CONCEPT KITCHEN with loads of natural light, access to separate dining room, 2pc bathroom and a huge living room overlooking open fields and a backyard oasis with deck, gazebo, hot tub, fire pit, and so much more, a stunning 5pc bathroom and 4 beautiful bedrooms upstairs, including a massive master bedroom with an unbelievable walk-in closet with high end custom cabinets on both sides, a detached garage/shop 3 more solid outbuildings and a high efficiency outdoor wood furnace! Microfit Solar contract included for an average of $8500/year in passive income!! Dont Miss Out! Steel roof, new furnace 2017. (id:51737)
RE/MAX Finest Realty Inc.
169 East Hungerford Road
Tweed, Ontario
Completely renovated 4-bedroom home just outside of Tweed sitting on just over an acre lot. This house was stripped down to the studs, every surface in the house is new and waiting for your personal touches. Upstairs has 2 spacious bedrooms, a 3-piece bathroom and a HUGE primary bedroom with a large walk-in closet! Downstairs features a large eat-in kitchen, 4-piece bathroom, family room and the 4th bedroom. Decks are on the east and west side of the house to get the afternoon and morning sun. A new detached garage is there for all the toys and workshop. Large, manicured lawn with mature apple trees is waiting for you! Get a brand-new home for a fraction of the price! (id:51737)
Exit Realty Group
107 Ashley Street
Belleville, Ontario
Welcome to this charming 2-bedroom, 1-bathroom home located on the outskirts of town, offering the perfect balance of country tranquility and convenient access to local amenities. Enjoy the beautiful wrap-around veranda ideal for morning coffee, evening relaxation, or entertaining guests outdoors. The property features a fully fenced yard, perfect for children, pets, or outdoor enjoyment. A 20x24 detached garage/workshop provides ample space for parking, storage, or hobbies. Inside, the cozy and efficient layout offers comfort and functionality, making it an excellent choice for first-time buyers or those looking to downsize. Recent updates include new bathroom, G&R Insulation spray foaming the entire crawlspace, among many other upgrades. This well maintained home is move-in ready and a wonderful opportunity you wont want to miss! (id:51737)
RE/MAX Quinte Ltd.
75 Riverside Boulevard
Trent Hills, Ontario
Welcome to 75 Riverside Blvd. This stunning 4 bedroom, 4 bathroom elevated bungalow, is perfectly situated on over 4 acres of private, picturesque land in the heart of Trent Hills. An exquisite family home this property offers a beautifully finished and naturally bright living space, including a fully finished lower level designed for comfort and versatility. Step into the gourmet kitchen, where high-end appliances, elegant cabinetry, and quality finishes create a chef's dream and the perfect hub for entertaining. The spacious open-concept layout features bright, airy living areas and seamless flow throughout. Enjoy the convenience of an insulated attached double car garage, providing ample storage and direct access to the home ideal for all seasons. Downstairs, the fully finished basement adds valuable additional living space perfect for a home gym, media room, guest suite, office, or extended family living. Located in an area of fine homes, this property is just minutes from the brand new, state-of-the-art Sunny Life Recreation Complex, the scenic Seymour Conservation Area, and easy access to the Trent Severn Waterway offering endless opportunities for outdoor activities and family fun.Whether you're looking for luxury, space, or a peaceful retreat with access to nature and amenities, this home truly has it all. (id:51737)
Century 21 United Realty Inc.
3362 Pioneer Road
Hamilton Township, Ontario
Quite simply one of the finest and purest properties to hit the market in 2025. Straight out of a fairytale, this utopic setting encompasses everything Northumberland and positioned perfectly to have versatility, flexibility and infinite options; Welcome to THE 3362 Pioneer Road - Where Dreams are Made and Become a True Reality! Enter the gates of the nearly 28-acre wonderland, drive up the storybook driveway and precisely perched to enjoy breathtaking panoramic views is the exquisite custom built 3-bedroom (possibly 5), 4-bathroom main house masterpiece. Completed in 2011 by famous Cobourg master builder. Walk through the front door and be absolutely blown away by the attention to detail every step of the way. Some of the highlights include each bedroom enjoying its own private deck and bathroom ensuite, cathedral beamed ceilings, jacuzzi tubs, walkouts, elevated decks, radiant heated flooring, 6" reinforced concrete wall, tongue and groove pine throughout, lower-level walkout, cedar (walls, closets & balconies), a Primary Suite featuring its very own walkout to private elevated deck with jaw dropping views and spa like 5-piece ensuite. The East wing of home is fully sound insulated and was intended to be a self-contained workshop. A Bunkie Cabin with sauna & cold baths tactically tucked in a seemingly hallowed park-like setting with a magical flowing stream dissecting the grounds, bridges and trails. An unmatched serene and tranquil setting that would be hard to find anywhere else! Located moments outside of the very desirable community of Baltimore with wonderful schools, parks, recreation center and much more. A short drive to Highway 401, Lake Ontario, and the lovely town of Cobourg, with the abundance of amenities it has to offer. Welcome to your new Hallmark Home - A Property and Lifestyle that will have you never wanting to leave - Welcome to THE 3362 Pioneer Road! *STAIRWAY TO MAIN ENTRANCE & ROOF RIDGE CAPS BEING REPLACED* - **SEE VIDEO & SALES BROCURE* (id:51737)
Exp Realty
920 Frizzell Road
Stone Mills, Ontario
Country home nestled on nearly 4 private acres! This well-maintained property offers 3 bedrooms on the main level, plus a recently finished walk-out basement with a double-door entrance, a full bathroom, and a 4th bedroom currently used as an office, perfect for guests or extra living space. The home is equipped with newer appliances (within the last 2 years), a furnace and water tank less than 2 years old, a water softener, a UV light, and air conditioning for year-round comfort. Outside, you'll find a spacious 30ft x 30ft detached 2-car garage/workshop, an ideal setup for mechanics or hobbyists with room for tools, equipment, and projects. The property also features two separate driveways with parking for up to 10 vehicles, a large 20ft x 28ft deck for entertaining, and a Dog Watch hidden dog fence to keep pets safe. With all these features, this property offers country living at its best and won't last long! (id:51737)
Century 21 Heritage Group Ltd.
