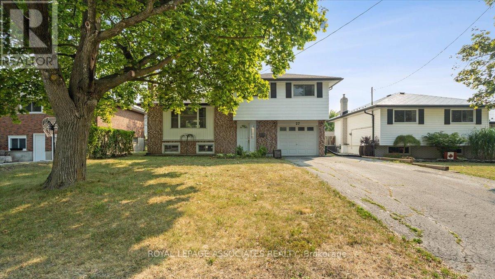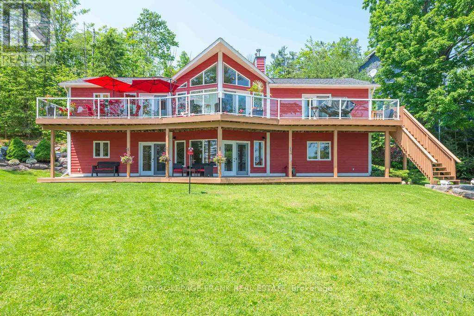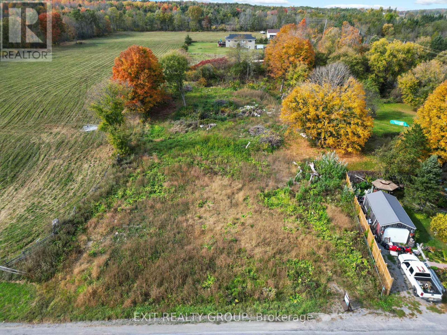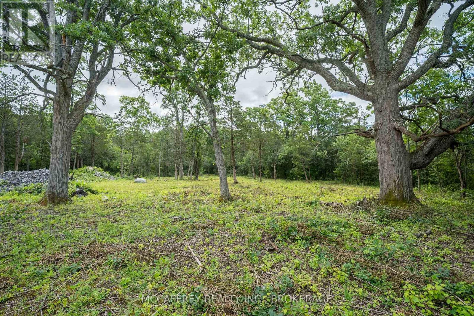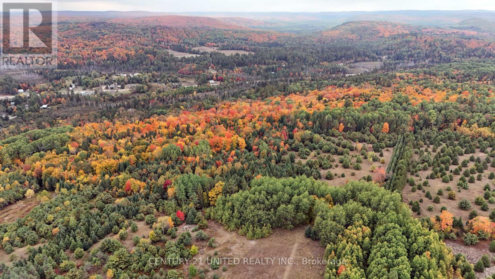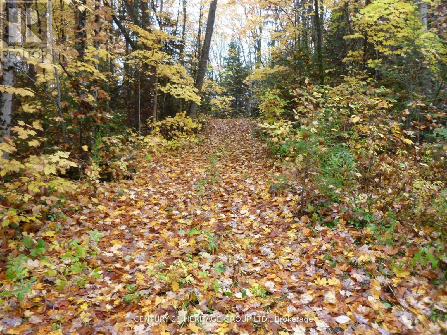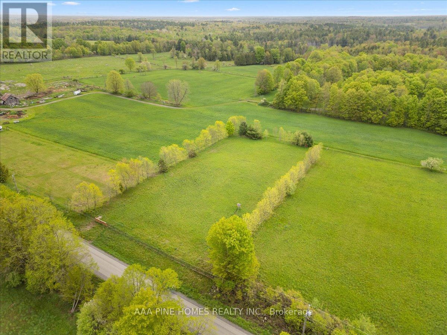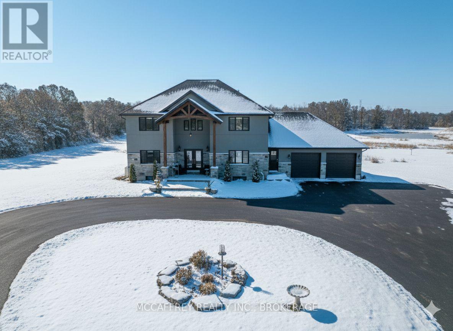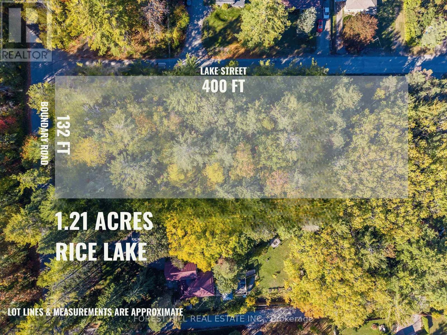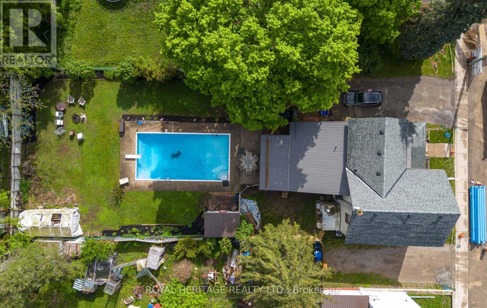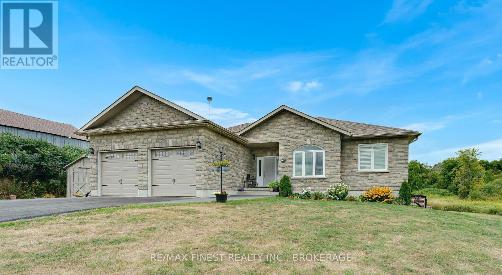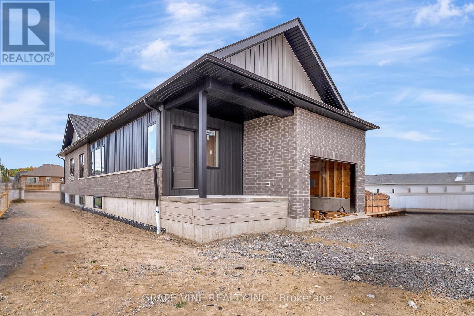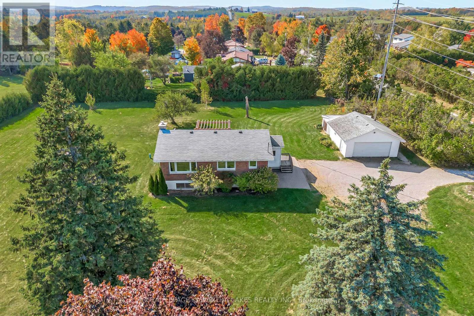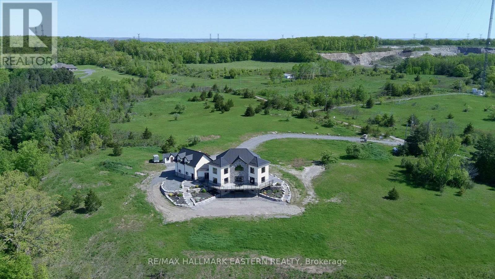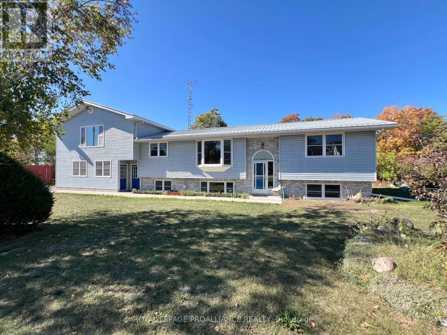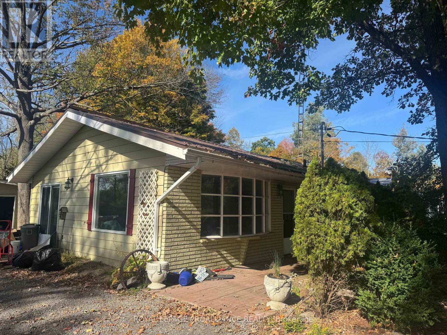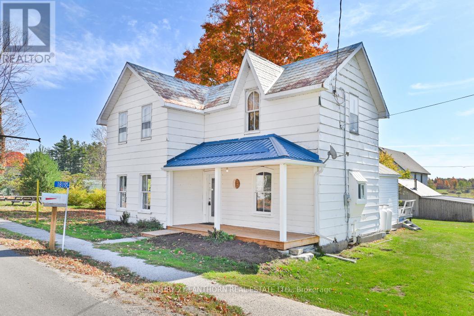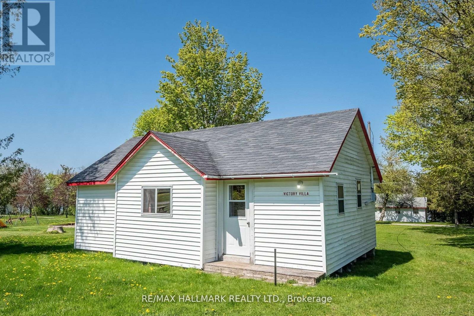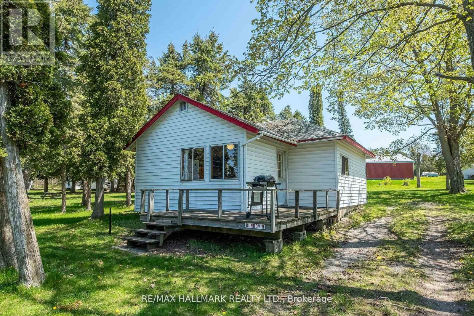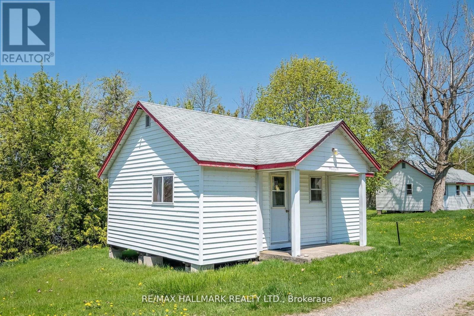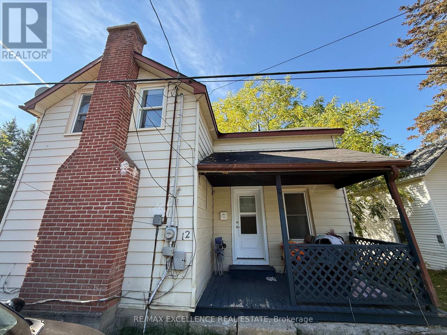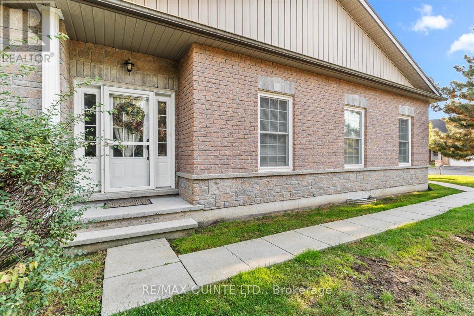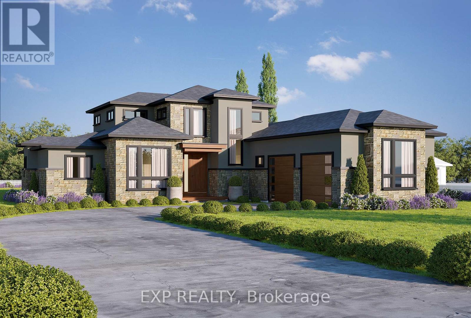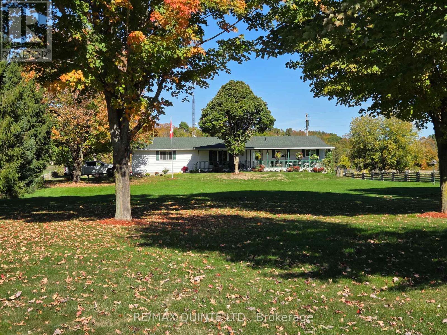27 Janlyn Crescent
Belleville, Ontario
Fully renovated 4 Bed, 3 Bath side split in Belleville's desirable East End. This home sits on a large fully fenced lot and has been upgraded throughout! Updated electrical, EV Ready, Brand new Roof, Kitchen, Bathrooms, Flooring, Lightings and much more! The main level features a bright living room and a stunning custom kitchen with soft-close drawers and plenty of storage. Upstairs offers three generous bedrooms, a modern 4-piece bath, and a large linen closet. The lower level boasts a spacious rec room/family room with wood fireplace (currently not in use), a 3rd bath, and laundry. A large foyer connects to the attached garage with a work bench and storage with backyard access. Features a hot tub, perfect for entertaining or unwinding. Brand new 3 piece Stainless steel Kitchen Appliances can be provided. Ideally located just minutes from shopping, schools, Quinte Mall, QHC Hospital, restaurants, Starbucks, public transit, and the 401, with CFB Trenton only 20 minutes away. Move-in ready and designed for modern living. (id:51737)
Royal LePage Associates Realty
113 Fire Route 37
Trent Lakes, Ontario
2 homes in 1 and a double lot. Wow is what you will say the minute you drive in to this beautiful Buckhorn Lake property. You will be amazed at the gently sloping lot, beautiful perennial gardens, and the commanding views of the lake from the 209 feet of frontage. This stunning home is finished to perfection on both floors offering 2 wonderful, self contained, living spaces with a separate entrance perfect for multi generational living or for family and visiting friends. Featuring 5 bedrooms, 4 baths, 2 propane fireplaces, 2 lovely custom kitchens, and magnificent views from both levels of the home, with the lower level also having its own primary suite with a full ensuite bath and walk in closet. The total finished area is 3,250 square feet. The two 60 ft decks expand the length of the home and are perfect for entertaining. Enjoy the rustic lakeside cabin as is or add your personal touches to this little gem. The double sized lot is nicely treed, gently sloping, and private. There is plenty of parking close to the house and alternative parking above with steps to the house. Close to marinas, shopping, and golf at Six Foot Bay is only minutes away. Buckhorn Lake is part of a five lake chain of lock free boating. Boat to Buckhorn or Bobcaygeon for lunch and shopping or enjoy an afternoon of watersports. This one of a kind home and property is situated on a well maintained, year round road minutes from a township road and school bus route. (id:51737)
Royal LePage Frank Real Estate
1017 County Road 14
Stone Mills, Ontario
Discover the exceptional potential of this beautiful 1-acre cleared lot, perfectly positioned to build your dream home in a peaceful country setting. Surrounded by the natural beauty of the countryside, this tranquil property offers the ideal backdrop for a relaxed and serene lifestyle. A key feature of this lot is the existing drilled well, providing a dependable water source and simplifying the construction process. The property is family-friendly, located near local schools and situated along a school bus route - making it a practical and appealing choice for families. Conveniently located just a short drive from Napanee, you'll have easy access to shopping, dining, entertainment, and everyday amenities. The close proximity to Highway 401 also ensures quick and effortless commuting to surrounding areas. Whether you're ready to build your forever home or looking for a valuable location for your next project, this lot presents a unique and promising opportunity. Picture yourself waking up to the quiet charm of the countryside, where the sight and sounds of nature set the tone for your day. (id:51737)
Exit Realty Group
0 County Rd 9
Greater Napanee, Ontario
Discover the perfect opportunity to own a stunning 2-acre lot, featuring mature trees and just minutes from the pristine waters of Hay Bay. This prime location offers an excellent well, ensuring a reliable and abundant water supply for all your needs. Outdoor enthusiasts will appreciate the proximity to numerous boat launches, making it easy to enjoy Hay Bay's renowned fishing and water activities. Conveniently located just a short drive from Napanee, this lot provides easy access to a variety of amenities, including restaurants, shopping, parks, and more. Experience the best of both worlds with the tranquility of country living and the convenience of nearby urban facilities. Don't miss out on this rare opportunity to own a piece of paradise in a highly sought-after area. Excellent potential for your future home! Taxes to be assessed. (id:51737)
Mccaffrey Realty Inc.
0 Mclean Road
Hastings Highlands, Ontario
Build your dream home! Attractive opportunity to purchase an expertly located 10 acre parcel. One of the most sought after locations in the region with unmatched commanding, panoramic views. Enjoy the established trails that meander through the mix of coniferous and deciduous trees. The adjoining property is also available making this a tremendous opportunity to create a family compound. (id:51737)
Century 21 United Realty Inc.
Pt Lt 8 Con7 Hwy 503
Highlands East, Ontario
2 Acres Of Paradise Adjacent To Acres Of Crown Land. A Rare Find With Mixed Forest, Zoned To Allow Building Your Home Or Cottage, Hydro, Telephone At Lot Line, On Year Round Municipal Road. Adjacent To Crown Land, Great For Camping, Hiking, Hunting, And Lots More! Seller Provides Mortgage With $4,950.00 Down And $490.00/Month.Extras: Easy Access To Nearby Trails, Lakes, Stores And Restaurants. Terrific Recreational Property - Build Your Dreams Home Or Cottage. Buyer To Confirm Tax And All Other Property Details. (id:51737)
Century 21 Heritage Group Ltd.
328 Rockies Road
Tweed, Ontario
Looking for a residential building lot? Check out this 1.03 acre lot in Queensborough area on a quiet side road. level property is fenced on three sides and hydro meter is installed by Seller on the lot 100AMP. Enjoy the peaceful setting only 10 minutes to Hwy 7 between Tweed and Madoc. Opportunity To Build Your Dream Home Amongst Nature And The Calls Of Wildlife. Find Your Perfect Adventure Halfway Between Toronto And Ottawa With This Level Beautifully Tree Lined Lot. 328 Rockies Road Is Waiting For You To Make It Your Perfect Backyard Playground and a pool. Conveniently Located To Tweed And Madoc, Offering Banking, Groceries Schools And All Your Shopping Needs. Year round Municipal Road. Hydro service installed by following all rules and regulation, inspected by Hydro One, to house a 200 Amp Meter base and a 100 Amp service. (id:51737)
Aaa Pine Homes Realty Inc.
2572 Blessington Road
Tyendinaga, Ontario
Welcome to your dream home, a breathtaking custom-built two-story residence that effortlessly combines luxury and comfort. As you approach the property, you'll be greeted by a newly paved circular driveway, and an attached two-car garage that adds convenience and ample space for parking. The grand entrance is truly a sight to behold, featuring large, elegant wood beams that exude a timeless charm and glandular appeal. Step inside and immerse yourself in a sun-drenched space where an open-concept design seamlessly unites style and functionality. The expansive kitchen is a chef's delight, complete with a large center island, generous pantry, and a dining area that invites lively gatherings and memorable moments. The spacious living room, bathed in natural light, offers the tranquility of a serene retreat. Open the patio doors to a welcoming deck, perfect for an afternoon unwind, and enjoy your private above-ground pool with picturesque views of the peaceful pond beyond. Completing the main level is a chic 2-piece bathroom, a versatile den or office space for those who work from home, and a convenient mudroom with direct access to the garage. Ascend the stunning wood staircase to the second floor, where every detail has been crafted with care. Discover three beautifully appointed bedrooms and a well-equipped laundry room with a sink for added ease. The primary bedroom is a true oasis, featuring a walk-in closet and a luxurious 4-piece ensuite that promises relaxation with its indulgent soaker tub and sleek glass shower. The lower level offers even more, leading you to a vibrant finished recreation room, a perfect canvas for family entertainment or personal retreat. This level also includes a fifth bedroom, a 4-piece bathroom, and a generous utility room with abundant storage. This spectacular home is your sanctuary, where every corner is designed to inspire and comfort. Embrace the elegance, the space, and the breathtaking viewsthis is a property not to be missed! (id:51737)
Mccaffrey Realty Inc.
0 Boundary Road
Hamilton Township, Ontario
Build your dream home in the heart of Bewdley! This unique 1.2-acre corner lot, located at Lake Street and Boundary Road, offers an incredible opportunity just steps from Rice Lake, local restaurants, the pharmacy, and more. Enjoy the privacy and space of a large parcel while being part of a charming and growing lakeside community. Some features include: Paved, year-round maintained road access, natural gas, hydro, and high-speed internet available at the road, convenient location close to Hwy 115, 407, 401, Port Hope, and Peterborough. Bring your vision to life on this rare blank canvas in Bewdley! (id:51737)
The Nook Realty Inc.
11 George Street E
Havelock-Belmont-Methuen, Ontario
Don't miss out on your opportunity to own this extremely spacious 4 bedroom 1.5 bath home. Not one, but two Large living rooms. A beautiful formal dining room with original hardwood floors (all wood flooring stained 2025). Enjoy your three season sunroom with its panoramic views of the oversized yard and refreshing inground pool for the whole family to enjoy. This beautiful home is Located within a short walk to Tim Hortons, grocery, restaurants and hardware stores. Parking for several vehicles make this gem a must see. Fridge, Stove, Dishwasher, Washing Machine, Central Air and Roof with both Shingles and Metal (2021), This home has the space for your family and the in-laws or the teenagers separate space. The front sitting room offers additional space or make it an office with a view. Only 35 mins to Peterborough. 15 minutes to Campbellford. Nothing to do but move in. Brand new road and sidewalks. (id:51737)
Royal Heritage Realty Ltd.
3527 Battersea Road
Frontenac, Ontario
Its a rare find, a custom quality built 1765 sq ft bungalow on 3 acres only 10 minutes from the 401. Winding trails meander through the property shaded by mature trees that offer a place to stroll with your morning coffee. A pond at the back of the property is a home for diverse nature that will never fail to provide a concert of the summer evening songs and stories. When the snow falls, these same ATV trails offer a mini adventure scouting out animal tracks. The living space inside the front door is open from the front to the back with new flooring. The rear decks are designed as a meeting place for friends to enjoy a get together while the kids play in the heated above ground pool. And when everyone has gone home, there is still a cozy hot tub for stargazing nights. The back yard also holds rock gardens, a serene place to reflect under the shade of a maple, and a vibrant garden that bursts with flowers and fresh produce. The full height and finished basement extends the home's versatility with a granny suite and a convenient walkout to a covered patio and side yard. Send the kids exploring and they will discover an outdoor tree gym and farther back their very own tree house, a place of endless adventures without a screen in front of them; never mind the paved driveway for scooters, bikes, or skateboards. Just a few of the extras include a partially insulated shed, a loft in the fully insulated and heated garage, a Cummins generator, 2 firepits, 2 gazebos, new vinyl flooring on the main level (over maple floors), new kitchen appliances, granite counters, and a home security system. Drilled well @ 10 gpm (id:51737)
RE/MAX Finest Realty Inc.
131 Royal Gala Drive
Brighton, Ontario
Experience elevated main-floor living with this beautifully crafted home that blends a smart layout, timeless design, and exceptional flexibility. Every detail has been thoughtfully planned to provide both comfort and sophistication.With 1,575 sq. ft. on the main level, oversized windows and open-concept living create a bright, airy atmosphere filled with natural light. The kitchen is designed for both everyday living and entertaining, featuring quartz countertops, premium cabinetry, and a welcoming island. The primary suite offers a true retreat with a private ensuite and walk-in closet, while two additional bedrooms, a full bathroom, and main-floor laundry make daily living effortless.Located across from 12 acres of green space with walking trails and a future community garden, this home offers a lifestyle thats as inspiring outdoors as it is inside. Youll also have the opportunity to take your time and make all your interior selections, ensuring every finish reflects your personal style.Downstairs, the unfinished basement provides another 1,545 sq. ft. of future living space. With smart mechanical placement, its perfectly designed to accommodate a home gym, guest suite, recreation room, or office giving you the flexibility to adapt as your lifestyle evolves. A home built for today, with the thoughtful design and possibilities to carry you into the future. Photos are for reference only, property is subject to change. (id:51737)
Grape Vine Realty Inc.
1240 Meadowview Road
Kawartha Lakes, Ontario
Welcome to this charming 2 + 1 bedroom raised brick bungalow, perfectly perched on a spacious lot with hilltop views overlooking Peterborough! Step inside to find a bright and inviting main floor featuring large vinyl windows that fill the home with natural light. The living room's vaulted ceiling adds an airy feel, while the updated kitchen complete with stainless steel appliances is both stylish and functional.The lower level is partially finished, offering a bright family room, an additional bedroom, and a 3-piece bathroom, providing plenty of space for guests, hobbies, or family living. Outside, you'll find a double detached garage with a woodstove, a handy garden shed, and lots of room to relax or play in the generous yard. All this, just minutes to Hwy 115 making it a perfect spot for commuters who want peaceful living without sacrificing convenience. (id:51737)
Royal LePage Kawartha Lakes Realty Inc.
14 Ferguson Hill Road
Brighton, Ontario
Welcome to 14 Ferguson Hill Road a one-of-a-kind hilltop retreat set on 10+ ultra-private acres with panoramic views of the countryside, sunrises, and sunsets. Located just minutes from Hwy 401 and only 75 minutes to Toronto or Kingston, this custom-built home with a non traditional layout, blends high-end design, energy efficiency, and incredible lifestyle potential. From the 7 large apples trees yielding fruit, allowing you to explore the potential of small batch cider making to being presented with the opportunity of having a small farm (livestock, trees or crop), this dreamy property is a peaceful rural escape opens a world of possibilities from hobby farming to the perfect work-from-home setup with breathtaking views. Inside, you'll find 2+2 bedrooms, 3.5 baths, and premium finishes throughout. Radiant heated white oak floors, soaring 20-ft cathedral ceilings, and R-33 insulated concrete walls provide warmth and comfort, while exposed steel beams and 9-ft ceilings highlight the home's craftsmanship. The chefs kitchen features Italian quartzite countertops, GE Cafe matte white appliances, a farmhouse sink, and copper prep sink on a large island with a pot filler.Upstairs, the principal suite offers a 5-pc bath and peaceful vistas. A second bedroom and flexible bonus space suit multiple uses. Downstairs includes two additional bedrooms, a 3-pc bath, and a spacious rec room with a full wet bar and access to a covered patio with gas BBQ hookup perfect for entertaining.The garage features radiant heated floors and a 600+ sq. ft. self-contained studio with kitchenette and 3-pc bath, perfect set up for parents, in laws or grown children. Grow your own food, explore income (or enjoyment) generating ventures on the land, travel to nearby farm-to-table markets, or simply enjoy the vibrant local community. Amazing neighbours, top-tier mechanicals, and luxury in every detail this is more than a home, it's a lifestyle. Seller willing to do a VTB. (id:51737)
RE/MAX Hallmark Eastern Realty
444 County Road 19
Prince Edward County, Ontario
Discover a property that truly gives you options. The star of the show is the self-contained one-bedroom apartment above the oversized double garage - complete with its own private entrance, full kitchen, bright living space, and plenty of natural light. Whether you're welcoming extended family, hosting weekend guests, or earning extra income, this separate suite offers comfort, privacy, and flexibility rarely found at this price point.Inside the main home, you'll find an inviting open-concept layout that's bright, modern, and designed for easy living. The kitchen, living, and dining areas flow seamlessly together, opening onto a spacious deck with peaceful, tree-lined views - perfect for barbecues and relaxing afternoons. The primary suite includes a full ensuite and a walk-in closet that feels like a dressing room. Main-floor laundry and a second full bathroom add everyday convenience.The finished lower level expands your living space even further, featuring a cozy rec room, two additional bedrooms, and another full bathroom - ideal for family, guests, or hobbies.Set on nearly an acre surrounded by nature, this home captures the relaxed County lifestyle while keeping you close to some of Prince Edward County's most loved wineries, restaurants, and beaches. (id:51737)
Royal LePage Proalliance Realty
39 Booster Park Road
Marmora And Lake, Ontario
Cozy Country Bungalow - A Quiet Oasis with Easy Access! Nestled among beautiful mature trees that provide natural shade and year-round charm, this inviting bungalow offers abundant natural light and the perfect blend of country tranquility and in-town convenience.Step inside to a bright galley-style kitchen and eating area that flows into a spacious living room. The main floor features a four-piece bath, two comfortable bedrooms, easy-access laundry hook-up, and a handy pantry. A private rear den opens onto a 14' x 8' covered porch - an ideal spot for peaceful mornings or relaxing evenings overlooking your quiet oasis.The back door leads to a single-car garage plus two fantastic bonus buildings: A 20' x 9'8"insulted bunkie with its own 30' x 10' pergola, perfect for guests, hobbies, or extra storage. A 10' x 20' workshop at the rear of the garage and bunkie - great for DIYers or small projects.Just down the road, enjoy Crowe Lake access for boating, fishing, and swimming at the municipal park. Back at home, the mature trees and private lot create a serene retreat.Despite the peaceful setting, you're less than half a kilometre from Highway 7 for quick routes to Toronto, Peterborough, or Ottawa, and only a short two-minute drive into Marmora for shopping, schools, churches, and everyday essentials.This cozy bungalow offers the best of both worlds - quiet country comfort with city access at your doorstep. It needs a little tender care, but it's perfect for starters, retirees, or investors looking to add value. Everything is on one easy, accessible floor for comfortable living. (id:51737)
Royal LePage Proalliance Realty
1819 Queensborough Road
Tweed, Ontario
Welcome to historic Queensborough! This charming hamlet, once a bustling center of activity, now offers a peaceful setting perfect for raising a family or enjoying a quiet retirement. You'll find yourself surrounded by a delightful mix of century homes and beautifully preserved buildings from days gone by. This character-filled home is over 120 years old and showcases a blend of rich history and thoughtful modern updates. In the past two years, notable upgrades include a new propane furnace, a rebuilt front porch, a new well pump, a 100-amp breaker panel, and more. The main floor features a spacious eat-in kitchen with ample cabinetry, a cozy living room, a full 4-piece bathroom, laundry area, and a bright four-season sunroom that opens onto a wraparound deck perfect for relaxing or entertaining. Upstairs, you'll find two generously sized bedrooms, including one with a large walk-in closet. Outside, the 18x24 barn/garage originally a stable, has been converted and includes an upper loft space ideal for storage, a studio, or a man cave. The lot boasts over 100 feet of frontage and depth, giving you plenty of outdoor space to enjoy. Take a stroll through town and explore the scenic mill pond, historic churches, old mills, community halls, and former blacksmith shops all adding to the unique charm of Queensborough. Priced to sell so don't hesitate. (id:51737)
Century 21 Lanthorn Real Estate Ltd.
107 - 449 Island View Road
Alnwick/haldimand, Ontario
Charming Old Fashion Waterfront Cottage In Prime Rice Lake Resort On 21 Years Less One Day Land Lease. This Fully Furnished 3-Bedroom, 1-Bathroom Cottage Is Located On One Of The Most Desirable Lots In Alpine Resort, Offering Stunning Sunset Views And A True Old-Fashioned Cottage Feel. The Open-Concept Layout Creates A Spacious Yet Cozy Atmosphere, Perfect For Relaxing Or Entertaining. Enjoy The Outdoors On Your Large Private Deck, Ideal For BBQs And Evening Unwinding. (1) Private Boat Slip Is Included, Perfect For Fishing Trips And Boating Adventures With The Family. Amenities Include, Clubhouse, Swimming Pool, Playground, Volleyball Court, Game Room, Laundry Facilities, And Much More!! An Affordable And Low-Maintenance Way To Enjoy Waterfront Living, This Seasonal-Cottage Is From (May 1st - October 31st) , Monthly Fee Is $583.33, Includes Property Taxes, Heat, Hydro, Electricity. Cottage Living Is Ideal For Families, Retirees, Or Anyone Seeking A Tranquil Escape On Beautiful Rice Lake. AIRBNB MANAGEMENT RENTAL PROGRAM AVAILABLE. GREAT CASH FLOW!! (id:51737)
RE/MAX Hallmark Realty Ltd.
108 - 449 Island View Road
Alnwick/haldimand, Ontario
Charming Old Fashion Waterfront Cottage In Prime Rice Lake Resort On 21 Years Less One Day Land Lease. This Fully Furnished 4-Bedroom, 1-Bathroom Cottage Is Located On One Of The Most Desirable Lots In Alpine Resort, Offering Stunning Sunset Views And A True Old-Fashioned Cottage Feel. The Open-Concept Layout Creates A Spacious Yet Cozy Atmosphere, Perfect For Relaxing Or Entertaining. Enjoy The Outdoors On Your Large Private Deck, Ideal For BBQs And Evening Unwinding. (1) Private Boat Slip Is Included, Perfect For Fishing Trips And Boating Adventures With The Family. Amenities Include, Clubhouse, Swimming Pool, Playground, Volleyball Court, Game Room, Laundry Facilities, And Much More! An Affordable And Low-Maintenance Way To Enjoy Waterfront Living, This Seasonal-Cottage Is From (May 1st - October 31st) , Monthly Fee Is $583.33, Includes Property Taxes, Heat, Hydro, Electricity. Cottage Living Is Ideal For Families, Retirees, Or Anyone Seeking A Tranquil Escape On Beautiful Rice Lake. AIRBNB MANAGEMENT RENTAL PROGRAM AVAILABLE. GREAT CASH FLOW!! (id:51737)
RE/MAX Hallmark Realty Ltd.
112 - 449 Island View Road
Alnwick/haldimand, Ontario
Charming Old Fashion Waterfront Cottage In Prime Rice Lake Resort On 21 Years Less One Day Land Lease. This Fully Furnished 2-Bedroom, 1-Bathroom Cottage Is Located On One Of The Most Desirable Lots In Alpine Resort, Offering Stunning Sunset Views And A True Old-Fashioned Cottage Feel. The Open-Concept Layout Creates A Spacious Yet Cozy Atmosphere, Perfect For Relaxing Or Entertaining. Enjoy The Outdoors On Your Large Private Deck, Ideal For BBQs And Evening Unwinding. (1) Private Boat Slip Is Included, Perfect For Fishing Trips And Boating Adventures With The Family. Amenities Include, Clubhouse, Swimming Pool, Playground, Volleyball Court, Game Room, Laundry Facilities, And Much More!! An Affordable And Low-Maintenance Way To Enjoy Waterfront Living, This Seasonal-Cottage Is From (May 1st - October 31st) , Monthly Fee Is $583.33, Includes Property Taxes, Heat, Hydro, Electricity. Cottage Living Is Ideal For Families, Retirees, Or Anyone Seeking A Tranquil Escape On Beautiful Rice Lake. AIRBNB MANAGEMENT RENTAL PROGRAM AVAILABLE. GREAT CASH FLOW!! (id:51737)
RE/MAX Hallmark Realty Ltd.
12 Original Road
Greater Napanee, Ontario
Welcome to 12 Original Road. CORNER LOT situated on a large, irregular lot across from the Napanee Golf & Country Club, and within walkingdistance to the river and downtown amenities and restaurants, this 3 bedroom, 1 and 1/2 bathrooms has fresh, modern updates throughout. A highly efficient furnace, flooring and beautiful kitchen with quartz countertops and stainless steel appliances. The spacious living roomboasts an electric fireplace and large window, perfect for settling in and staying cozy all winter long. Outside, the single detached garageprovides space for parking, storage or a great workspace and the size of the yard provides ample opportunity for development. (id:51737)
RE/MAX Excellence Real Estate
23 - 1 Rosemary Court
Prince Edward County, Ontario
Popular Rosemary Court condominiums - carefree lifestyle, friendly neighbourhood community. #23 Rosemary Court is an end unit. Very bright with open concept living/dining room and kitchen. Master bedroom with ensuite. Appliances included. Close walking distance to shopping and restaurants. Immediate possession available. Single car garage. Partial finished lower level. Maintenance fees $495/mo. (id:51737)
RE/MAX Quinte Ltd.
92 Navigation Drive
Prince Edward County, Ontario
Introducing an executive 2,662 sqft Bungaloft, set to be finished to the highest degree by Younique Building Group, in the highly sought after Watermark on the Bay community. Perfectly positioned on a 0.963 acre lot, with sight-lines to the Bay of Quinte, you are in close proximity to Belleville & the County. Offering top of the line finishes, with no quality spared! The main floor features an open concept floor plan, large family room with custom built-ins, 20 foot ceilings, a prestigious chef's kitchen w porcelain counters, high end appliances, & walk-in pantry, as well as a well positioned formal dining area that seamlessly flows to a covered terrace. The oversized primary suite includes a large walk-in closet and spa-like 5 pc ensuite. With 3 bedrooms, designated office, 4 bathrooms, multiple living spaces, an oversized double car garage, arched doorways, hardwood floors, and top of the line finishes, this property perfectly converges luxury living in a quintessential family home! (id:51737)
Exp Realty
551 Marlbank Road
Tweed, Ontario
Here's your chance to step into a ready-to-go farm operation, all that's required are your own animals. Currently used for beef, the property has everything you need on its 118 acres, including a 3 bedroom bungalow, well maintained barns and feed storage and a good land base. There's approximately 40 acres of workable land presently in alfalfa, a section of pasture, and one of the nicest mature woodlots in the area with a mix of hard and softwood, and an elevated view over Stoco Lake. The house has an open concept living room and kitchen with a dining area big enough for a harvest table, a cozy propane stove, an attached double car garage, and a full length covered porch for relaxing with your morning coffee. The full basement has a large rec room finished in pine with a built-in bar and a second propane stove, a 3-piece bath, an office, pantry, cold room, laundry, and an extra room which could accommodate a 4th bedroom if needed. The barns, like the rest of the property, are very well kept with concrete floors, good lighting, year-round water, cattle chute, grain storage, and a coverall for hay or equipment. This is an exceptional property showcasing the best of country living. (id:51737)
RE/MAX Quinte Ltd.
