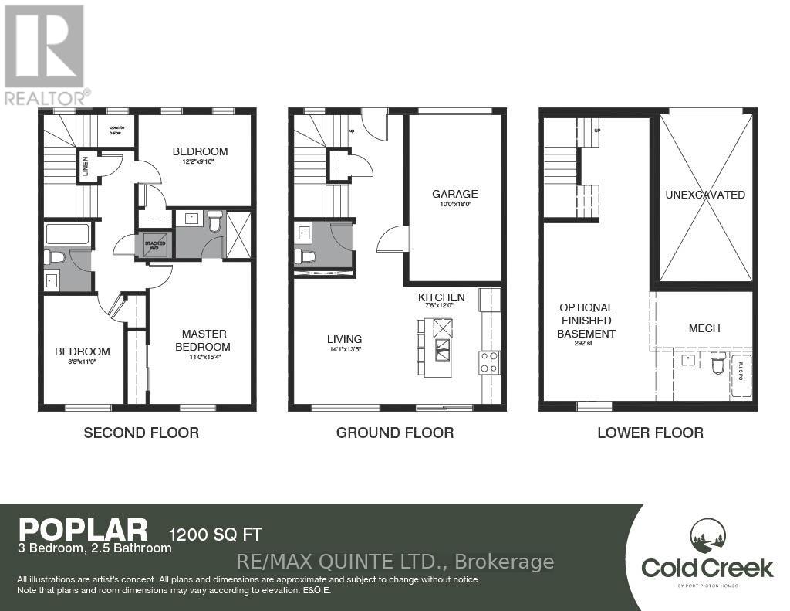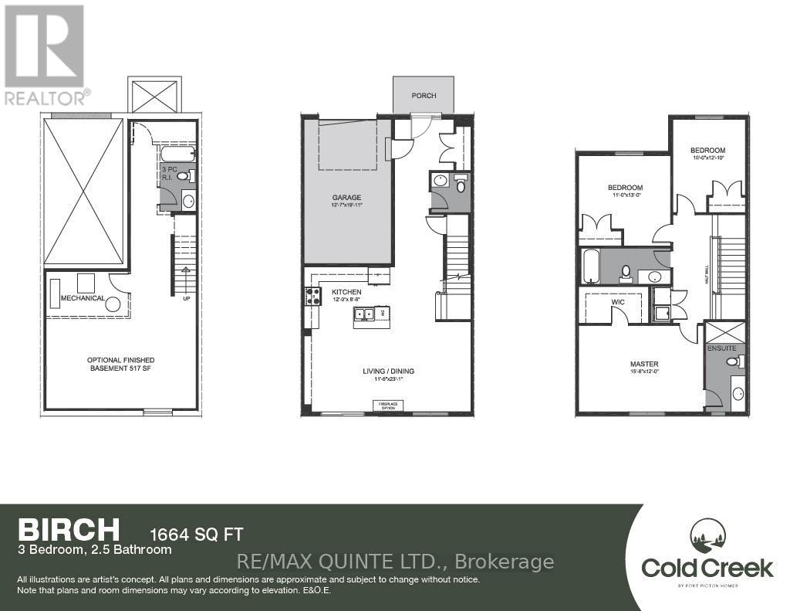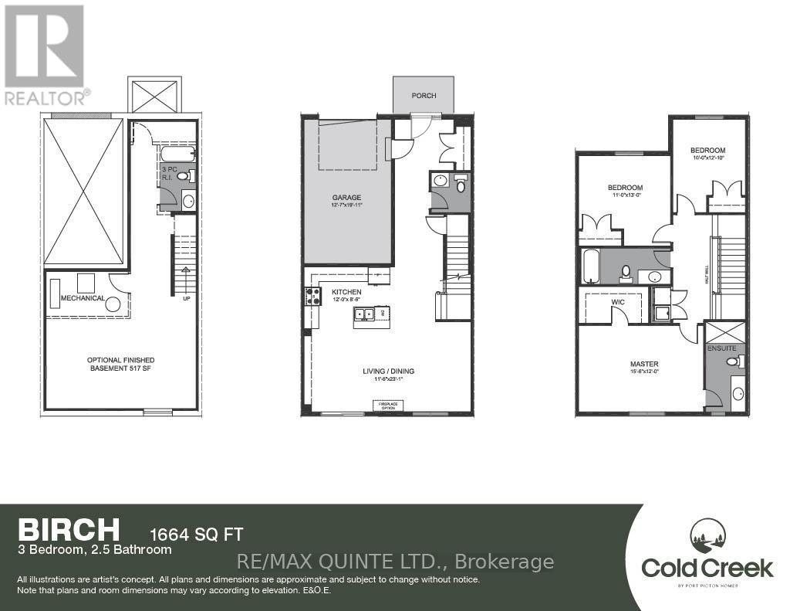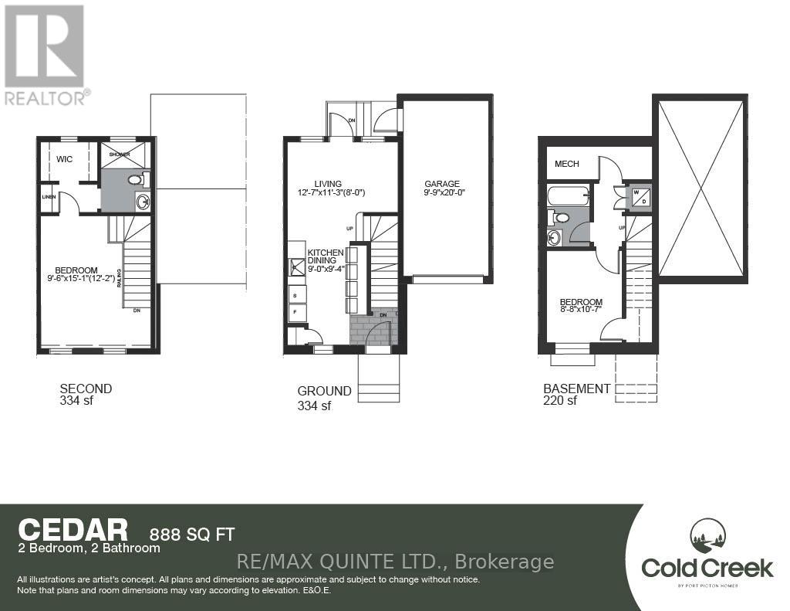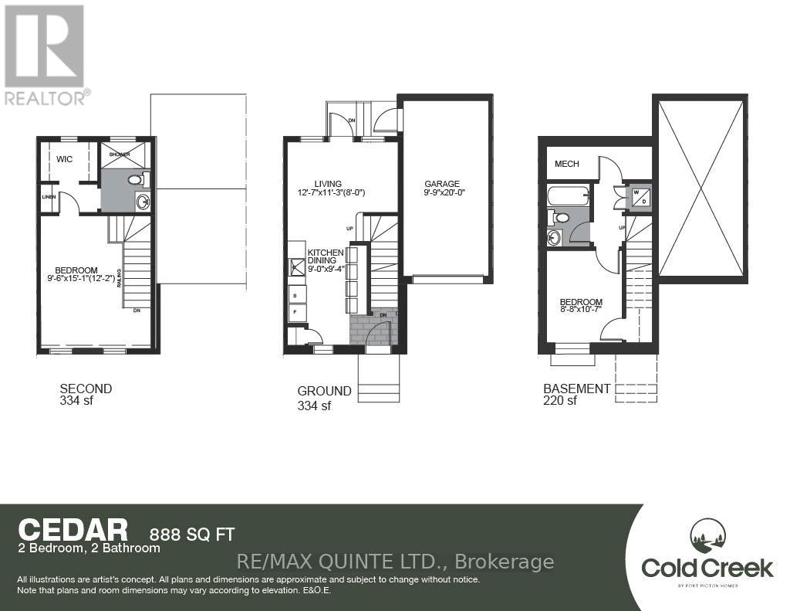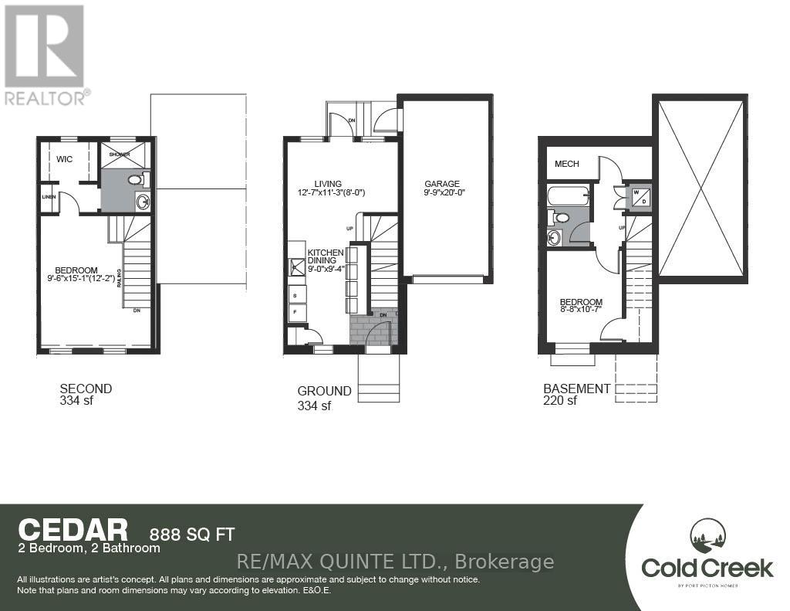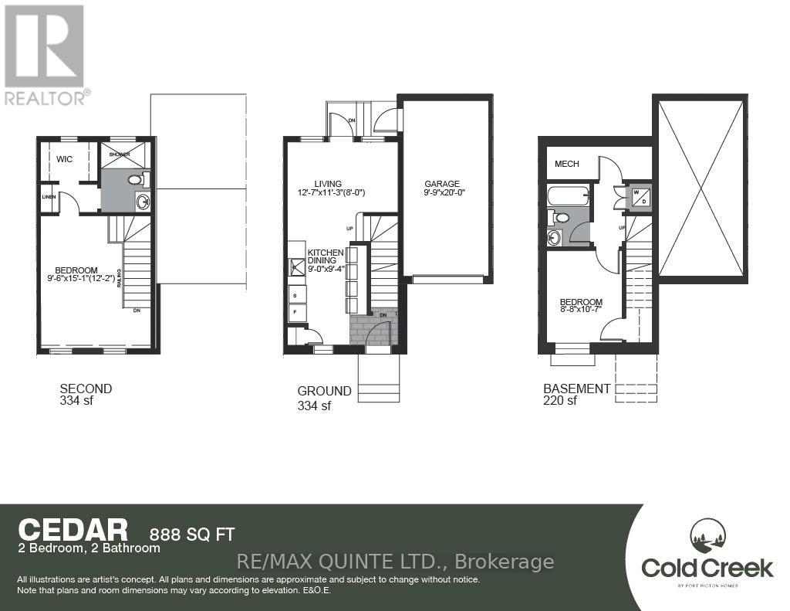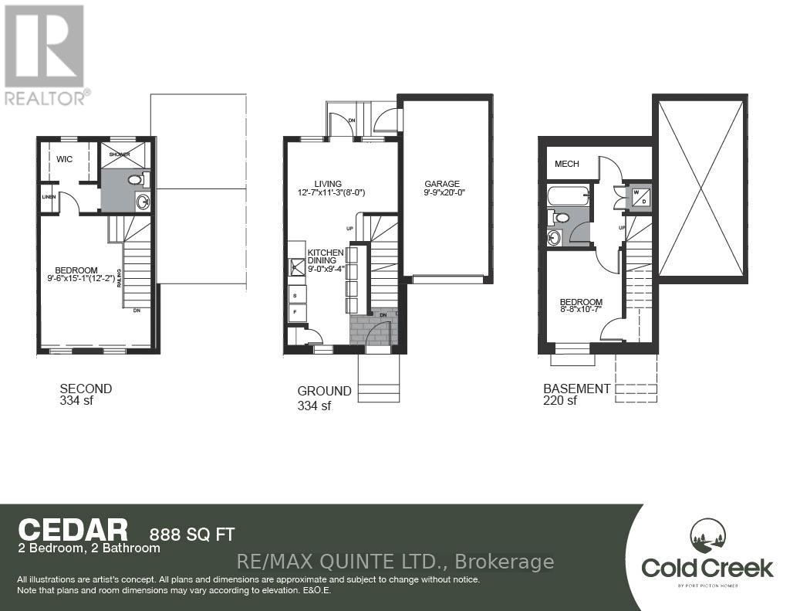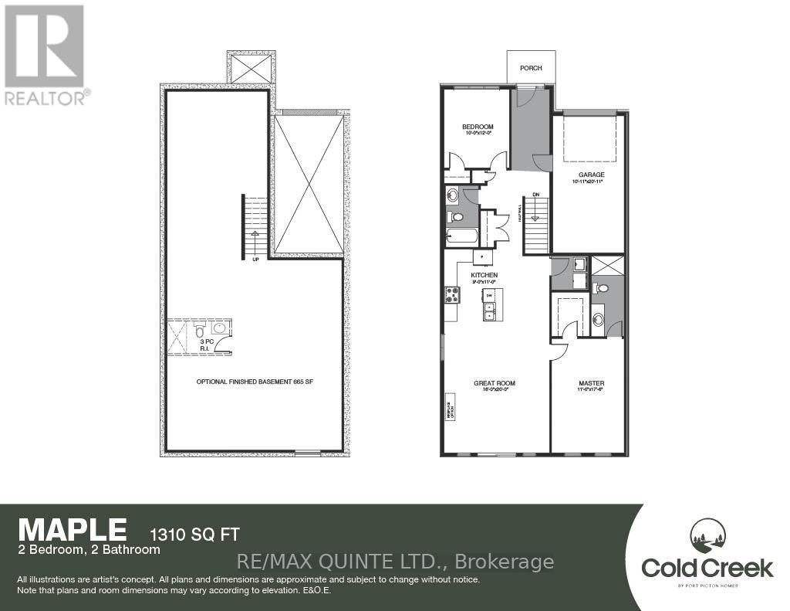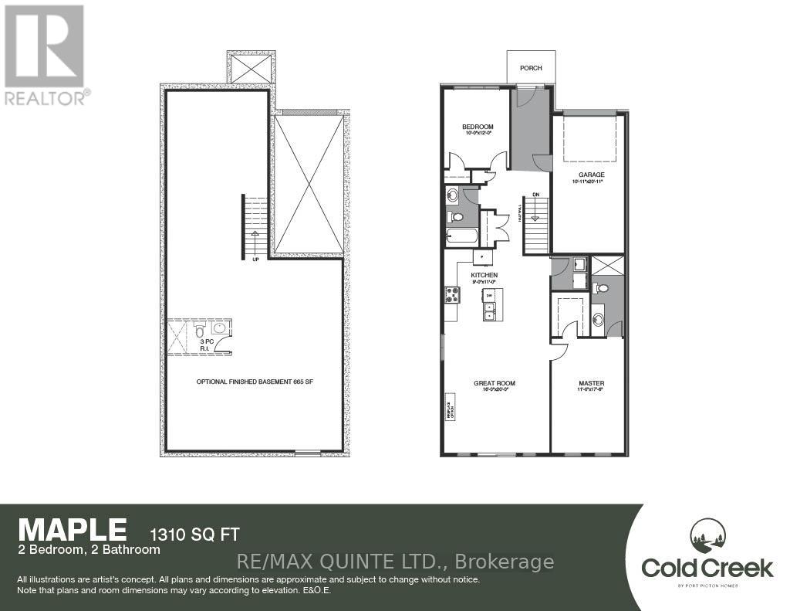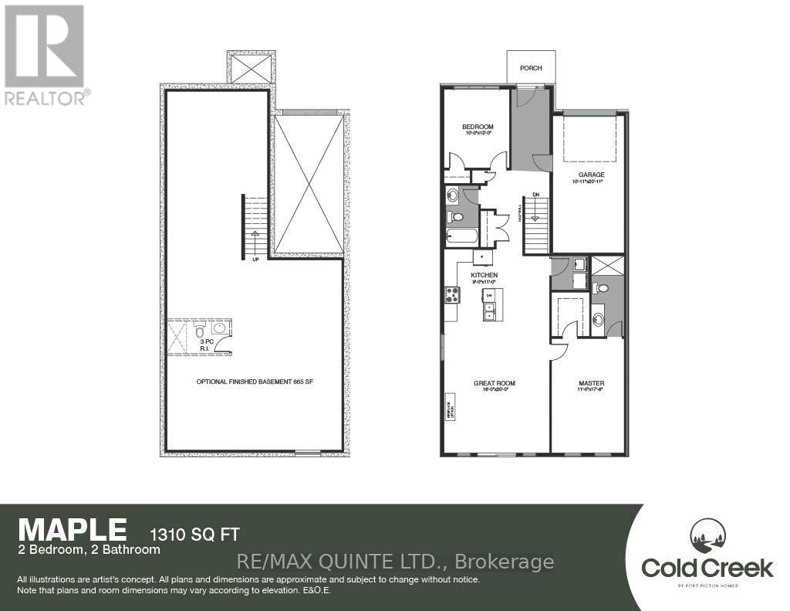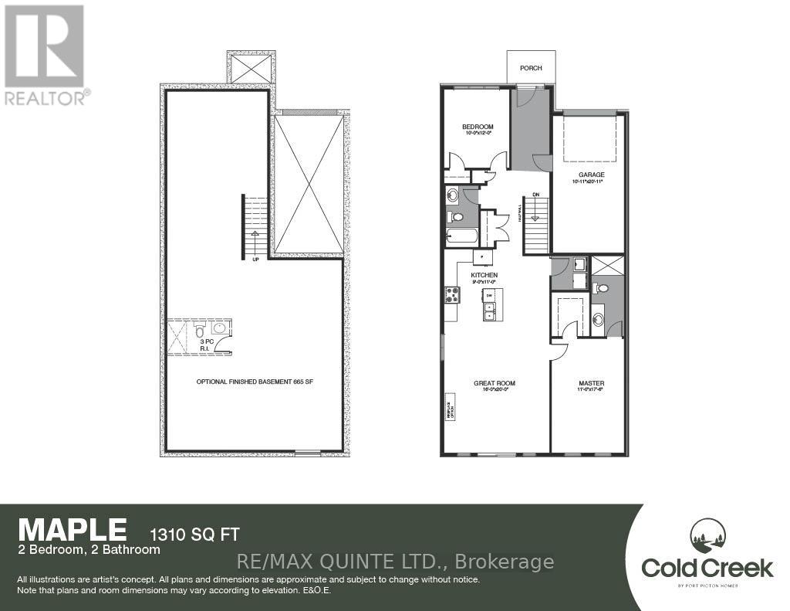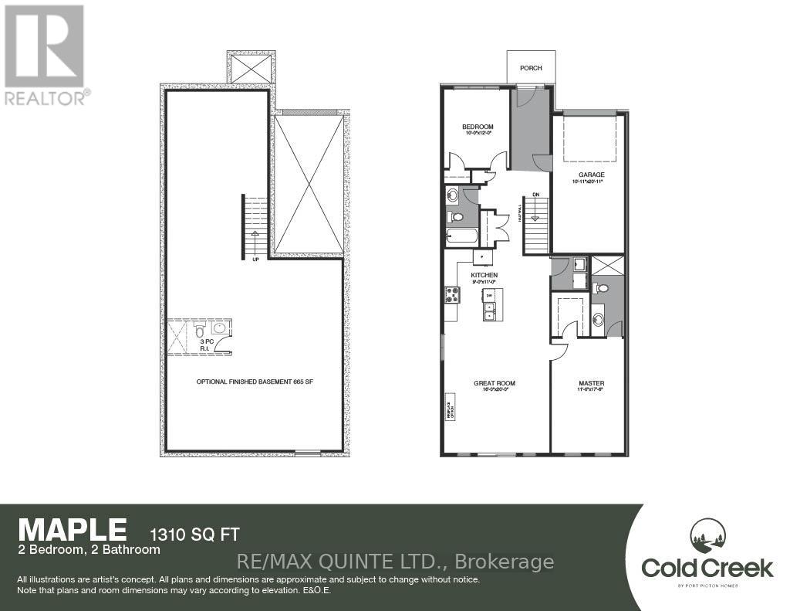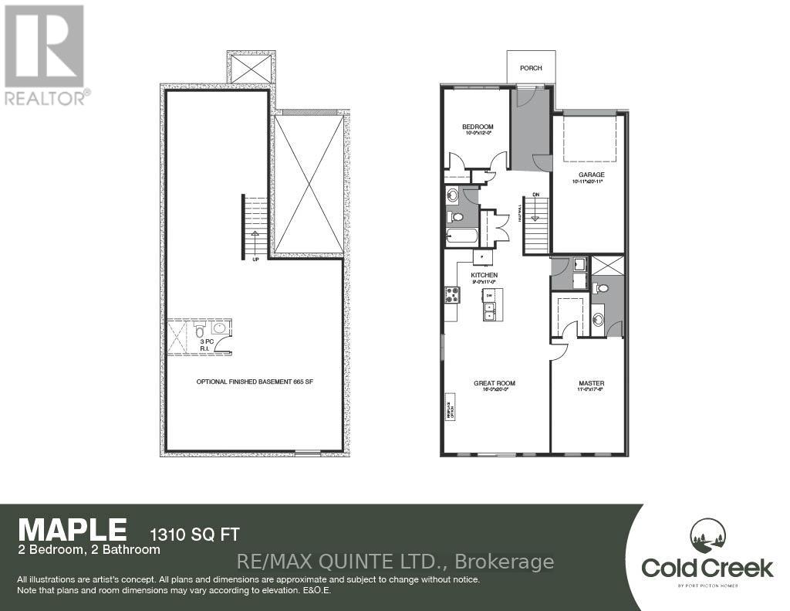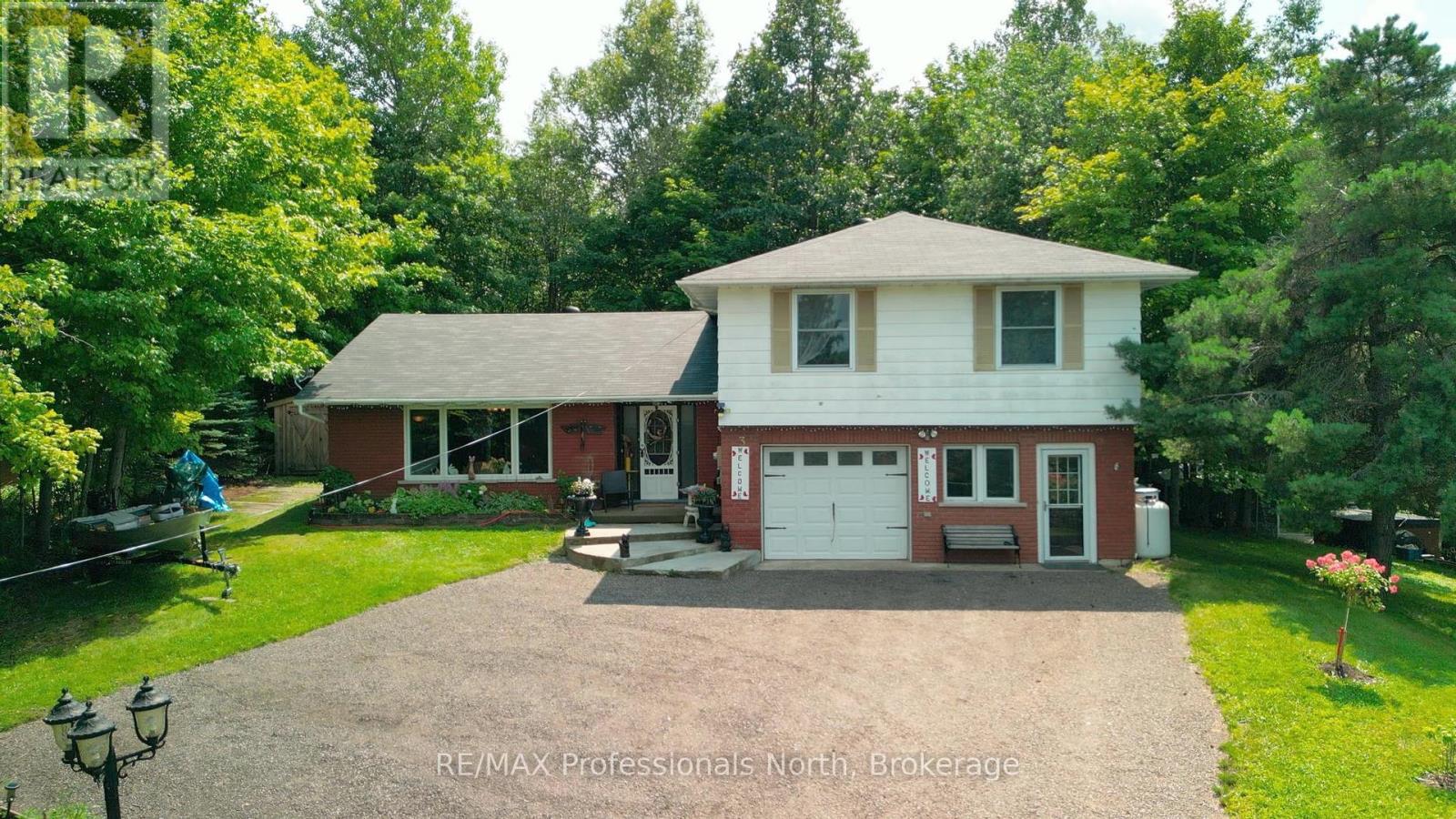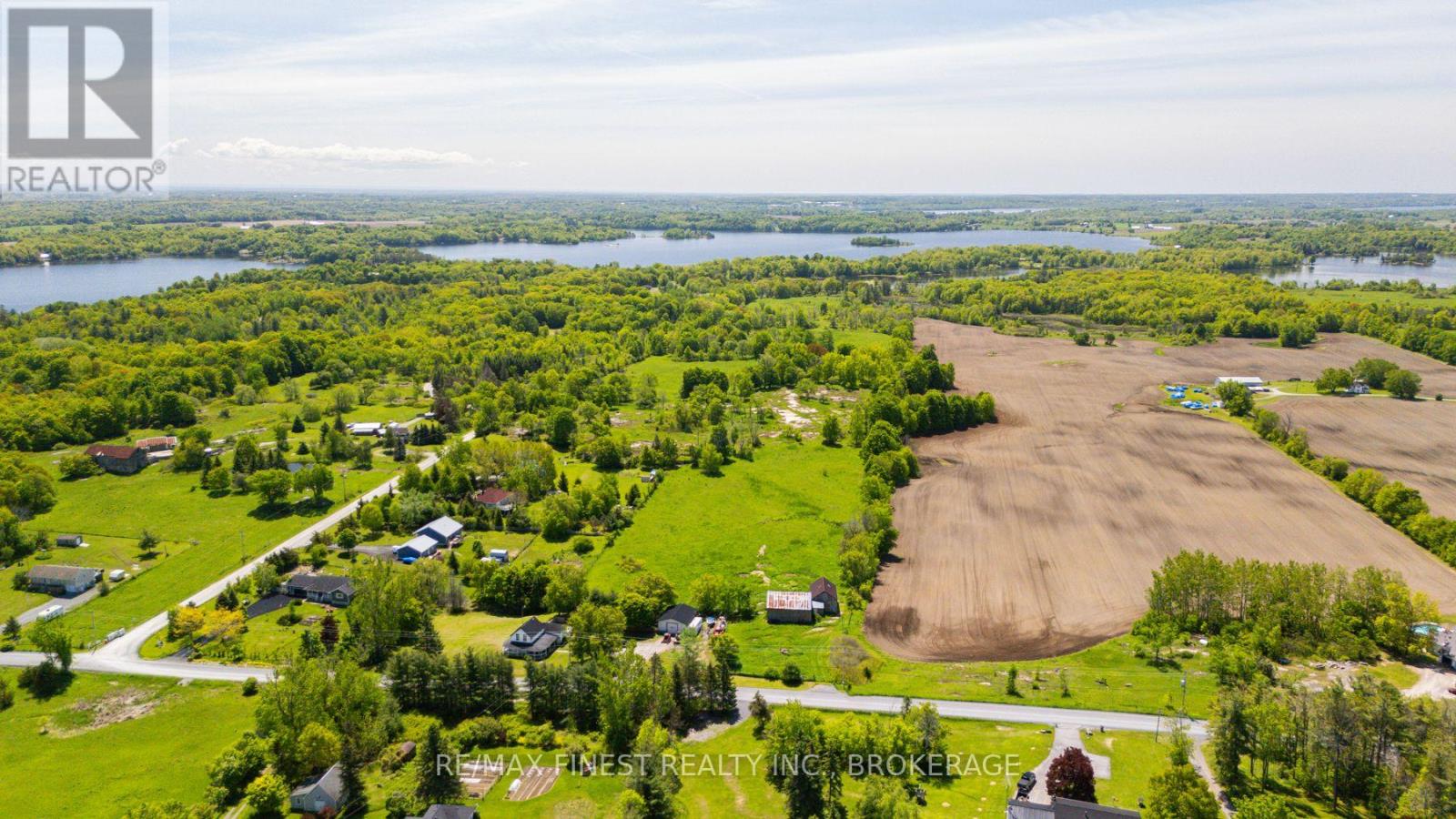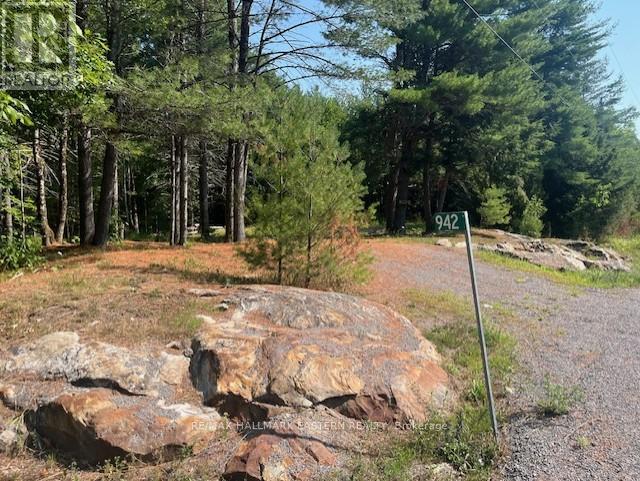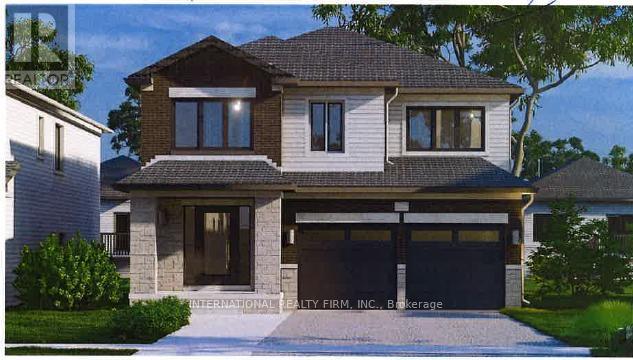88 Hineman Street
Prince Edward County, Ontario
The Poplar is a well-planned 3-bedroom, 2.5-bathroom home offering 1,200 sq ft of bright and functional living space in the new COLD CREEK community by Port Picton Homes. The main floor features a welcoming open-concept layout, where the living room and kitchen blend seamlessly to create the perfect space for gathering and entertaining. A convenient powder room and access to the attached garage make daily living effortless. Upstairs, the primary bedroom includes a private ensuite, while two additional bedrooms and a full bath provide flexibility for family, guests, or a home office. A stacked laundry area on this level adds modern convenience. An unfinished basement with a 3-piece rough-in offers potential for future development whether you envision a cozy recreation room or additional storage space. Located just steps from Pictons Main Street, Cold Creek combines small-town warmth with easy access to shops, dining, and schools. The Poplar offers a perfect balance of smart design, modern comfort, and community living in the heart of Prince Edward County. (id:51737)
RE/MAX Quinte Ltd.
86 Hineman Street
Prince Edward County, Ontario
The Poplar is a well-planned 3-bedroom, 2.5-bathroom home offering 1,200 sq ft of bright and functional living space in the new COLD CREEK community by Port Picton Homes. The main floor features a welcoming open-concept layout, where the living room and kitchen blend seamlessly to create the perfect space for gathering and entertaining. A convenient powder room and access to the attached garage make daily living effortless. Upstairs, the primary bedroom includes a private ensuite, while two additional bedrooms and a full bath provide flexibility for family, guests, or a home office. A stacked laundry area on this level adds modern convenience. An unfinished basement with a 3-piece rough-in offers potential for future development whether you envision a cozy recreation room or additional storage space. Located just steps from Pictons Main Street, Cold Creek combines small-town warmth with easy access to shops, dining, and schools. The Poplar offers a perfect balance of smart design, modern comfort, and community living in the heart of Prince Edward County. (id:51737)
RE/MAX Quinte Ltd.
85 Hineman Street
Prince Edward County, Ontario
The Birch is a spacious 3-bedroom, 2.5-bathroom home offering 1,664 sq ft of stylish, functional living space in the new COLD CREEK community by Port Picton Homes. Designed for modern living, the main floor features an open-concept layout with a bright dining area, a generous great room, and a beautifully designed kitchen - perfect for entertaining or family life. Large windows fill the home with natural light, while the attached garage and covered porch add everyday convenience. Upstairs, the primary suite offers a private ensuite and ample closet space, creating a true retreat. Two additional bedrooms, a full bath, and a laundry area complete this level, ensuring comfort and practicality for every lifestyle. An unfinished WALK-OUT basement with a 3-piece rough-in provides the opportunity to expand your living space ideal for a recreation room, home gym, or guest suite. Located just steps from Pictons vibrant Main Street, Cold Creek blends the ease of small-town living with modern amenities. The Birch combines thoughtful design, quality craftsmanship, and timeless appeal all within the heart of Prince Edward County. (id:51737)
RE/MAX Quinte Ltd.
77 Hineman Street
Prince Edward County, Ontario
The Birch is a spacious 3-bedroom, 2.5-bathroom home offering 1,664 sq ft of stylish, functional living space in the new COLD CREEK community by Port Picton Homes. Designed for modern living, the main floor features an open-concept layout with a bright dining area, a generous great room, and a beautifully designed kitchen - perfect for entertaining or family life. Large windows fill the home with natural light, while the attached garage and covered porch add everyday convenience. Upstairs, the primary suite offers a private ensuite and ample closet space, creating a true retreat. Two additional bedrooms, a full bath, and a laundry area complete this level, ensuring comfort and practicality for every lifestyle. An unfinished WALK-OUT basement with a 3-piece rough-in provides the opportunity to expand your living space ideal for a recreation room, home gym, or guest suite. Located just steps from Pictons vibrant Main Street, Cold Creek blends the ease of small-town living with modern amenities. The Birch combines thoughtful design, quality craftsmanship, and timeless appeal all within the heart of Prince Edward County. (id:51737)
RE/MAX Quinte Ltd.
63 Hineman Street
Prince Edward County, Ontario
The Birch is a spacious 3-bedroom, 2.5-bathroom home offering 1,664 sq ft of stylish, functional living space in the new COLD CREEK community by Port Picton Homes. Designed for modern living, the main floor features an open-concept layout with a bright dining area, a generous great room, and a beautifully designed kitchen - perfect for entertaining or family life. Large windows fill the home with natural light, while the attached garage and covered porch add everyday convenience. Upstairs, the primary suite offers a private ensuite and ample closet space, creating a true retreat. Two additional bedrooms, a full bath, and a laundry area complete this level, ensuring comfort and practicality for every lifestyle. An unfinished WALK-OUT basement with a 3-piece rough-in provides the opportunity to expand your living space ideal for a recreation room, home gym, or guest suite. Located just steps from Pictons vibrant Main Street, Cold Creek blends the ease of small-town living with modern amenities. The Birch combines thoughtful design, quality craftsmanship, and timeless appeal all within the heart of Prince Edward County. (id:51737)
RE/MAX Quinte Ltd.
73 Hineman Street
Prince Edward County, Ontario
The Birch is a spacious 3-bedroom, 2.5-bathroom home offering 1,664 sq ft of stylish, functional living space in the new COLD CREEK community by Port Picton Homes. Designed for modern living, the main floor features an open-concept layout with a bright dining area, a generous great room, and a beautifully designed kitchen - perfect for entertaining or family life. Large windows fill the home with natural light, while the attached garage and covered porch add everyday convenience. Upstairs, the primary suite offers a private ensuite and ample closet space, creating a true retreat. Two additional bedrooms, a full bath, and a laundry area complete this level, ensuring comfort and practicality for every lifestyle. An unfinished WALK-OUT basement with a 3-piece rough-in provides the opportunity to expand your living space ideal for a recreation room, home gym, or guest suite. Located just steps from Pictons vibrant Main Street, Cold Creek blends the ease of small-town living with modern amenities. The Birch combines thoughtful design, quality craftsmanship, and timeless appeal all within the heart of Prince Edward County. (id:51737)
RE/MAX Quinte Ltd.
89 Hineman Street
Prince Edward County, Ontario
The Birch is a spacious 3-bedroom, 2.5-bathroom home offering 1,664 sq ft of stylish, functional living space in the new COLD CREEK community by Port Picton Homes. Designed for modern living, the main floor features an open-concept layout with a bright dining area, a generous great room, and a beautifully designed kitchen - perfect for entertaining or family life. Large windows fill the home with natural light, while the attached garage and covered porch add everyday convenience. Upstairs, the primary suite offers a private ensuite and ample closet space, creating a true retreat. Two additional bedrooms, a full bath, and a laundry area complete this level, ensuring comfort and practicality for every lifestyle. An unfinished WALK-OUT basement with a 3-piece rough-in provides the opportunity to expand your living space ideal for a recreation room, home gym, or guest suite. Located just steps from Pictons vibrant Main Street, Cold Creek blends the ease of small-town living with modern amenities. The Birch combines thoughtful design, quality craftsmanship, and timeless appeal all within the heart of Prince Edward County. (id:51737)
RE/MAX Quinte Ltd.
59 Hineman Street
Prince Edward County, Ontario
The Birch is a spacious 3-bedroom, 2.5-bathroom home offering 1,664 sq ft of stylish, functional living space in the new COLD CREEK community by Port Picton Homes. Designed for modern living, the main floor features an open-concept layout with a bright dining area, a generous great room, and a beautifully designed kitchen - perfect for entertaining or family life. Large windows fill the home with natural light, while the attached garage and covered porch add everyday convenience. Upstairs, the primary suite offers a private ensuite and ample closet space, creating a true retreat. Two additional bedrooms, a full bath, and a laundry area complete this level, ensuring comfort and practicality for every lifestyle. An unfinished WALK-OUT basement with a 3-piece rough-in provides the opportunity to expand your living space ideal for a recreation room, home gym, or guest suite. Located just steps from Pictons vibrant Main Street, Cold Creek blends the ease of small-town living with modern amenities. The Birch combines thoughtful design, quality craftsmanship, and timeless appeal all within the heart of Prince Edward County. (id:51737)
RE/MAX Quinte Ltd.
58 Hineman Street
Prince Edward County, Ontario
The Cedar is a cleverly designed 2-bedroom, 2-bathroom home offering 888 sq ft of bright, efficient living space in the new COLD CREEK community by Port Picton Homes. The "tiny townhome" main floor features a welcoming open-concept layout, combining the kitchen, dining, and living areas to create a warm and connected space perfect for daily living or entertaining. Thoughtful details such as an attached garage and convenient powder room make this home both functional and stylish. Upstairs, a comfortable primary bedroom and a full bathroom provide a cozy retreat, complete with a walk-in closet and a practical linen closet. Downstairs, the finished lower level expands your living space with a second bedroom, full bathroom, and laundry area, making it perfect for guests, family, or flexible living arrangements. Located within walking distance of Pictons vibrant Main Street, Cold Creek offers the best of small-town living with modern amenities close at hand. The Cedar pairs smart design and quality craftsmanship in a compact yet comfortable layout ideal for first-time buyers, downsizers, or those seeking a relaxed Prince Edward County lifestyle. (id:51737)
RE/MAX Quinte Ltd.
60 Hineman Street
Prince Edward County, Ontario
The Cedar is a cleverly designed 2-bedroom, 2-bathroom home offering 888 sq ft of bright, efficient living space in the new COLD CREEK community by Port Picton Homes. The "tiny townhome" main floor features a welcoming open-concept layout, combining the kitchen, dining, and living areas to create a warm and connected space perfect for daily living or entertaining. Thoughtful details such as an attached garage and convenient powder room make this home both functional and stylish. Upstairs, a comfortable primary bedroom and a full bathroom provide a cozy retreat, complete with a walk-in closet and a practical linen closet. Downstairs, the finished lower level expands your living space with a second bedroom, full bathroom, and laundry area, making it perfect for guests, family, or flexible living arrangements. Located within walking distance of Pictons vibrant Main Street, Cold Creek offers the best of small-town living with modern amenities close at hand. The Cedar pairs smart design and quality craftsmanship in a compact yet comfortable layout ideal for first-time buyers, downsizers, or those seeking a relaxed Prince Edward County lifestyle. (id:51737)
RE/MAX Quinte Ltd.
66 Hineman Street
Prince Edward County, Ontario
The Cedar is a cleverly designed 2-bedroom, 2-bathroom home offering 888 sq ft of bright, efficient living space in the new COLD CREEK community by Port Picton Homes. The "tiny townhome" main floor features a welcoming open-concept layout, combining the kitchen, dining, and living areas to create a warm and connected space perfect for daily living or entertaining. Thoughtful details such as an attached garage and convenient powder room make this home both functional and stylish. Upstairs, a comfortable primary bedroom and a full bathroom provide a cozy retreat, complete with a walk-in closet and a practical linen closet. Downstairs, the finished lower level expands your living space with a second bedroom, full bathroom, and laundry area, making it perfect for guests, family, or flexible living arrangements. Located within walking distance of Pictons vibrant Main Street, Cold Creek offers the best of small-town living with modern amenities close at hand. The Cedar pairs smart design and quality craftsmanship in a compact yet comfortable layout ideal for first-time buyers, downsizers, or those seeking a relaxed Prince Edward County lifestyle. (id:51737)
RE/MAX Quinte Ltd.
70 Hineman Street
Prince Edward County, Ontario
The Cedar is a cleverly designed 2-bedroom, 2-bathroom home offering 888 sq ft of bright, efficient living space in the new COLD CREEK community by Port Picton Homes. The "tiny townhome" main floor features a welcoming open-concept layout, combining the kitchen, dining, and living areas to create a warm and connected space perfect for daily living or entertaining. Thoughtful details such as an attached garage and convenient powder room make this home both functional and stylish. Upstairs, a comfortable primary bedroom and a full bathroom provide a cozy retreat, complete with a walk-in closet and a practical linen closet. Downstairs, the finished lower level expands your living space with a second bedroom, full bathroom, and laundry area, making it perfect for guests, family, or flexible living arrangements. Located within walking distance of Pictons vibrant Main Street, Cold Creek offers the best of small-town living with modern amenities close at hand. The Cedar pairs smart design and quality craftsmanship in a compact yet comfortable layout ideal for first-time buyers, downsizers, or those seeking a relaxed Prince Edward County lifestyle. (id:51737)
RE/MAX Quinte Ltd.
64 Hineman Street
Prince Edward County, Ontario
The Cedar is a cleverly designed 2-bedroom, 2-bathroom home offering 888 sq ft of bright, efficient living space in the new COLD CREEK community by Port Picton Homes. The "tiny townhome" main floor features a welcoming open-concept layout, combining the kitchen, dining, and living areas to create a warm and connected space perfect for daily living or entertaining. Thoughtful details such as an attached garage and convenient powder room make this home both functional and stylish. Upstairs, a comfortable primary bedroom and a full bathroom provide a cozy retreat, complete with a walk-in closet and a practical linen closet. Downstairs, the finished lower level expands your living space with a second bedroom, full bathroom, and laundry area, making it perfect for guests, family, or flexible living arrangements. Located within walking distance of Pictons vibrant Main Street, Cold Creek offers the best of small-town living with modern amenities close at hand. The Cedar pairs smart design and quality craftsmanship in a compact yet comfortable layout ideal for first-time buyers, downsizers, or those seeking a relaxed Prince Edward County lifestyle. (id:51737)
RE/MAX Quinte Ltd.
79 Hineman Street
Prince Edward County, Ontario
The Maple offers 1,310 sq ft of thoughtfully designed bungalow living space featuring 2 bedrooms and 2 bathrooms in the new COLD CREEK community by Port Picton Homes. The open-concept main floor blends comfort and functionality, with a spacious great room and dining area centered around a bright, inviting kitchen. Large windows fill the space with natural light, and an optional fireplace creates a warm focal point for relaxing or entertaining. A front porch and attached garage provide both charm and convenience. The primary bedroom includes a private ensuite and generous closet space, while the second bedroom and full bathroom are ideal for guests or a home office. The practical layout ensures easy living on one level. An unfinished WALK-OUT basement with a 3-piece rough-in offers potential for future customization whether you envision a recreation area, guest suite, or extra storage. Located just moments from Pictons Main Street, Cold Creek combines small-town character with modern comfort. With parks, schools, dining, and shops nearby, the Maple is a perfect choice for those seeking quality, simplicity, and style in the heart of Prince Edward County. (id:51737)
RE/MAX Quinte Ltd.
83 Hineman Street
Prince Edward County, Ontario
The Maple offers 1,310 sq ft of thoughtfully designed bungalow living space featuring 2 bedrooms and 2 bathrooms in the new COLD CREEK community by Port Picton Homes. The open-concept main floor blends comfort and functionality, with a spacious great room and dining area centered around a bright, inviting kitchen. Large windows fill the space with natural light, and an optional fireplace creates a warm focal point for relaxing or entertaining. A front porch and attached garage provide both charm and convenience. The primary bedroom includes a private ensuite and generous closet space, while the second bedroom and full bathroom are ideal for guests or a home office. The practical layout ensures easy living on one level. An unfinished WALK-OUT basement with a 3-piece rough-in offers potential for future customization whether you envision a recreation area, guest suite, or extra storage. Located just moments from Pictons Main Street, Cold Creek combines small-town character with modern comfort. With parks, schools, dining, and shops nearby, the Maple is a perfect choice for those seeking quality, simplicity, and style in the heart of Prince Edward County. (id:51737)
RE/MAX Quinte Ltd.
57 Hineman Street
Prince Edward County, Ontario
The Maple offers 1,310 sq ft of thoughtfully designed bungalow living space featuring 2 bedrooms and 2 bathrooms in the new COLD CREEK community by Port Picton Homes. The open-concept main floor blends comfort and functionality, with a spacious great room and dining area centered around a bright, inviting kitchen. Large windows fill the space with natural light, and an optional fireplace creates a warm focal point for relaxing or entertaining. A front porch and attached garage provide both charm and convenience. The primary bedroom includes a private ensuite and generous closet space, while the second bedroom and full bathroom are ideal for guests or a home office. The practical layout ensures easy living on one level. An unfinished WALK-OUT basement with a 3-piece rough-in offers potential for future customization whether you envision a recreation area, guest suite, or extra storage. Located just moments from Pictons Main Street, Cold Creek combines small-town character with modern comfort. With parks, schools, dining, and shops nearby, the Maple is a perfect choice for those seeking quality, simplicity, and style in the heart of Prince Edward County. (id:51737)
RE/MAX Quinte Ltd.
65 Hineman Street
Prince Edward County, Ontario
The Maple offers 1,310 sq ft of thoughtfully designed bungalow living space featuring 2 bedrooms and 2 bathrooms in the new COLD CREEK community by Port Picton Homes. The open-concept main floor blends comfort and functionality, with a spacious great room and dining area centered around a bright, inviting kitchen. Large windows fill the space with natural light, and an optional fireplace creates a warm focal point for relaxing or entertaining. A front porch and attached garage provide both charm and convenience. The primary bedroom includes a private ensuite and generous closet space, while the second bedroom and full bathroom are ideal for guests or a home office. The practical layout ensures easy living on one level. An unfinished WALK-OUT basement with a 3-piece rough-in offers potential for future customization whether you envision a recreation area, guest suite, or extra storage. Located just moments from Pictons Main Street, Cold Creek combines small-town character with modern comfort. With parks, schools, dining, and shops nearby, the Maple is a perfect choice for those seeking quality, simplicity, and style in the heart of Prince Edward County. (id:51737)
RE/MAX Quinte Ltd.
71 Hineman Street
Prince Edward County, Ontario
The Maple offers 1,310 sq ft of thoughtfully designed bungalow living space featuring 2 bedrooms and 2 bathrooms in the new COLD CREEK community by Port Picton Homes. The open-concept main floor blends comfort and functionality, with a spacious great room and dining area centered around a bright, inviting kitchen. Large windows fill the space with natural light, and an optional fireplace creates a warm focal point for relaxing or entertaining. A front porch and attached garage provide both charm and convenience. The primary bedroom includes a private ensuite and generous closet space, while the second bedroom and full bathroom are ideal for guests or a home office. The practical layout ensures easy living on one level. An unfinished WALK-OUT basement with a 3-piece rough-in offers potential for future customization whether you envision a recreation area, guest suite, or extra storage. Located just moments from Pictons Main Street, Cold Creek combines small-town character with modern comfort. With parks, schools, dining, and shops nearby, the Maple is a perfect choice for those seeking quality, simplicity, and style in the heart of Prince Edward County. (id:51737)
RE/MAX Quinte Ltd.
91 Hineman Street
Prince Edward County, Ontario
The Maple offers 1,310 sq ft of thoughtfully designed bungalow living space featuring 2 bedrooms and 2 bathrooms in the new COLD CREEK community by Port Picton Homes. The open-concept main floor blends comfort and functionality, with a spacious great room and dining area centered around a bright, inviting kitchen. Large windows fill the space with natural light, and an optional fireplace creates a warm focal point for relaxing or entertaining. A front porch and attached garage provide both charm and convenience. The primary bedroom includes a private ensuite and generous closet space, while the second bedroom and full bathroom are ideal for guests or a home office. The practical layout ensures easy living on one level. An unfinished WALK-OUT basement with a 3-piece rough-in offers potential for future customization whether you envision a recreation area, guest suite, or extra storage. Located just moments from Pictons Main Street, Cold Creek combines small-town character with modern comfort. With parks, schools, dining, and shops nearby, the Maple is a perfect choice for those seeking quality, simplicity, and style in the heart of Prince Edward County. (id:51737)
RE/MAX Quinte Ltd.
3 Oak Street
Bancroft, Ontario
3 Oak St, Bancroft located close to downtown, hospital, medical center, public and catholic elementary school, high school, public beaches and most importantly backs on to Vance Farm Park for complete privacy and bush for a backyard. Raise your family here or retire here an keep all your furniture with guest rooms for family. Enjoy the outdoor living as much as the home. This spacious four bedroom home offers an open feel with two living spaces, dining area as well as an eat in kitchen, main floor laundry, loads of closet and storage space, a gym or workshop area. There is a long list of upgrades that have been completed over the last year including interior paint, new flooring, new bathrooms, new kitchen, most doors, most windows, new shed, resurfaced and improved driveway, new awning, new gazebo with and "endless summer" propane gas outdoor fire table. (id:51737)
RE/MAX Professionals North
Lot 14 Ormsbee Road
Frontenac, Ontario
This parcel of land is perfect for various uses, build your forever home, create a weekend escape, or creating a small farm. Enjoy the tranquility of having water front access, ideal for fishing, kayaking, or simply soaking in the natural beauty of your surroundings. Experience peace and privacy in this stunning natural setting, away from the hustle and bustle. This vacant land is truly a one of a kind property, with lots to offer. (id:51737)
RE/MAX Finest Realty Inc.
49 Trent Drive
Trent Hills, Ontario
Welcome to 49 Trent Drive, a meticulously maintained multilevel home with high curb appeal, nestled in the picturesque Northumberland Hills and offering serene views of the Trent Canal, part of the historic Trent-Severn Waterway, which spans 382 km. Enjoy the tranquility of watching boats glide by from your front patio or the living and dining areas. You can easily moor your boat nearby, allowing you to fully embrace the boating lifestyle. Its an ideal spot for swimming, fishing, or enjoying a day on the water right at your doorstep. This home features an up-to-date kitchen, equipped with modern appliances, ample counter space, and stylish cabinetry, making it a perfect hub for family gatherings and entertaining. You'll find two cozy fireplaces that enhance the spacious interiors filled with natural light. The charming three-season sunroom overlooks the rear garden, providing a perfect space for relaxing and enjoying the beauty around you. A secluded hot tub adds to the appeal, offering a private retreat for unwinding after a long day. The immaculate detached double garage or workshop offers ample storage and workspace for your projects. Just steps away, you'll find the vibrant Village of Campbellford, featuring local shops, dining options, a curling club, and its own hospital. Additionally, the stunning Ranney Gorge, located in Ferris Provincial Park, rewards you with incredible views of the gorge and surrounding nature. Its conveniently located next to Locks 11 & 12 on the Trans Canada Trail. Imagine hosting gatherings with friends and family, complemented by the picturesque backdrop of the canal and the serene beauty of the nearby gorge. Embrace a lifestyle of waterfront recreation and relaxation at 49 Trent Drive, where beauty and convenience meet. Don't miss the chance to make this remarkable property your own! (id:51737)
Royal LePage Proalliance Realty
942 Balmer Road
North Kawartha, Ontario
Make your country living dream a reality! Located only five minutes outside the village of Apsley you will find this 4.85 acre beautiful lot on a paved municipal year round road. Nature awaits with wildlife and Towering pines as you envision building your dream home. Your driveway is already in place and hydro available at the lot line. It is time to make your dream come true! (id:51737)
RE/MAX Hallmark Eastern Realty
72 Creighton Drive
Loyalist, Ontario
Welcome to the Havenview from Golden Falcon Homes in Golden Haven. This 3 bed / 2.5 bath home is 1899 sq/ft, The Havenview has laminate flooring and a custom kitchen that features granite counters. A spacious family room offers the comfort and sophistication that is expected from Golden Falcon Homes. The primary bedroom has 2 closets and ensuite bath. There are 2 more bedrooms, & contemporary bathroom. There is a separate entrance to the basement. The option to finish the basement to include an extra bedroom, ensures ample space for family. Character accents, stone enhancements, and a modern design grace the exterior, while a covered porch and attached garage enhance the appeal. Located minutes from schools, parks, Kingston and the 401, this location is ideal and convenient. You can personalize this build with your personal taste and preferences. Discover the Havenview where every detail is meticulously crafted f for those who seek a lifestyle that harmonizes modern luxury with the warmth of a family home (id:51737)
International Realty Firm
