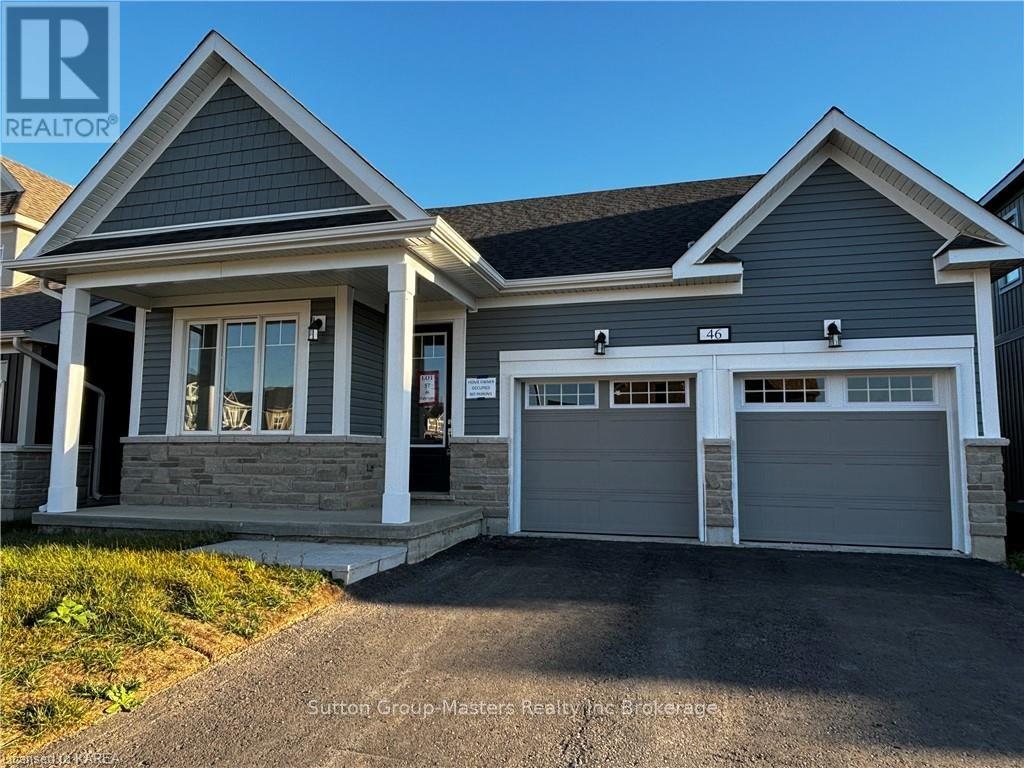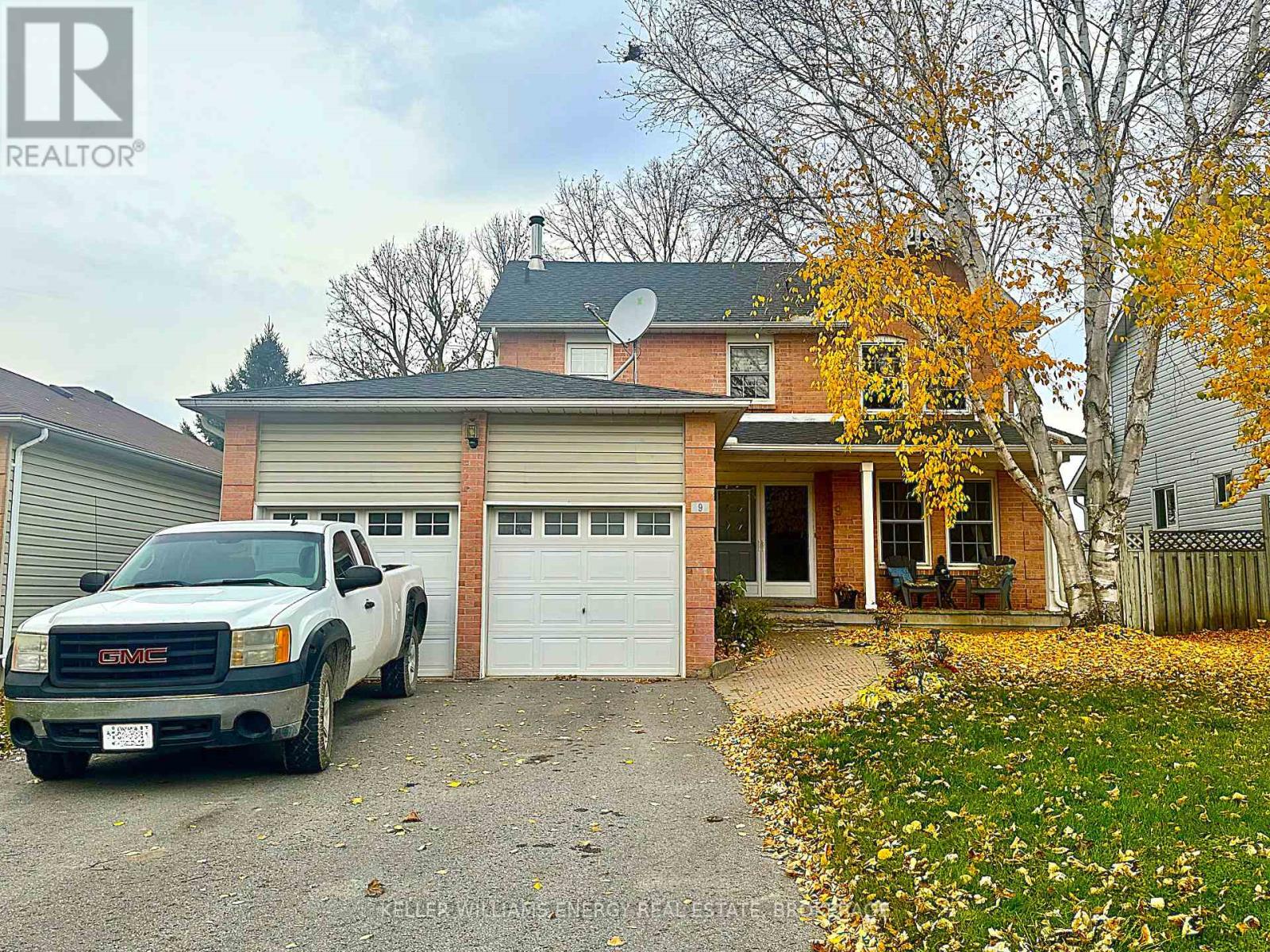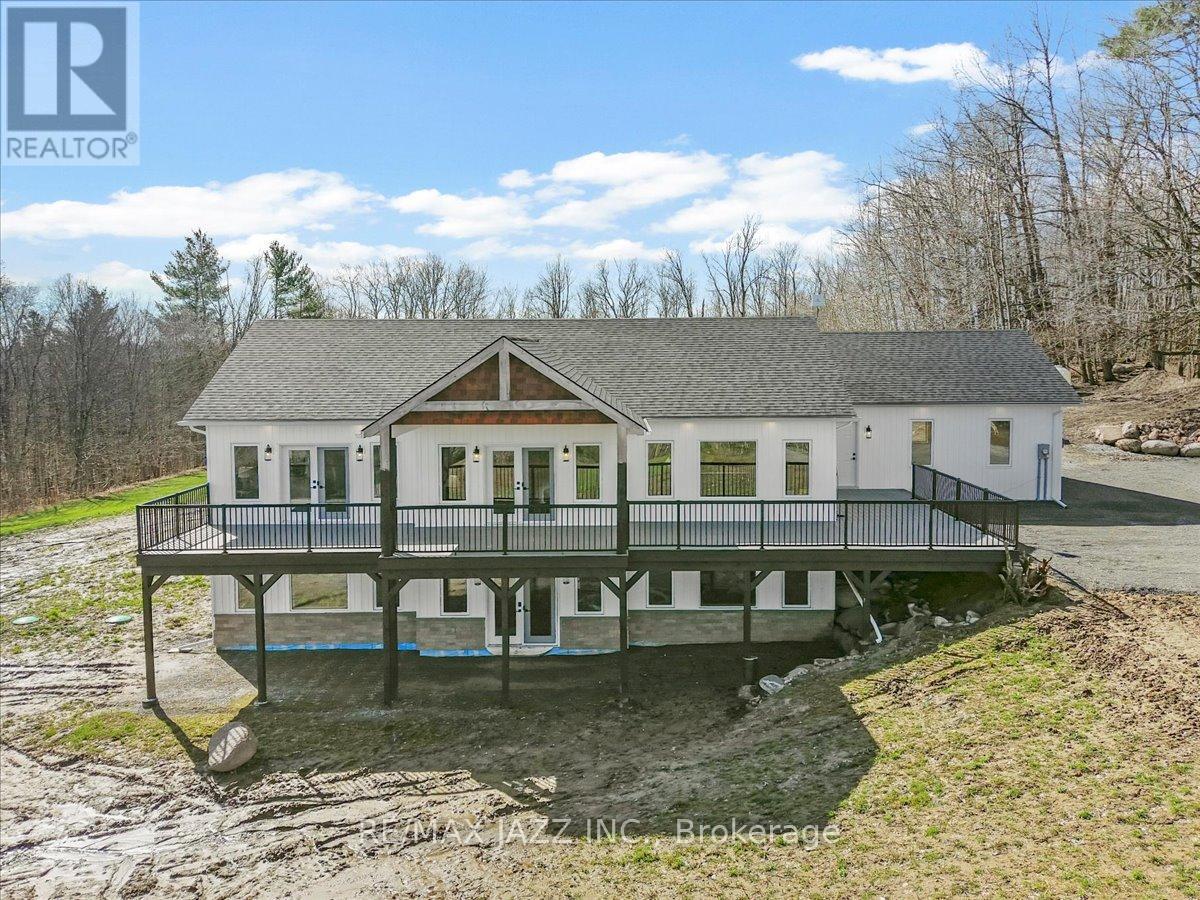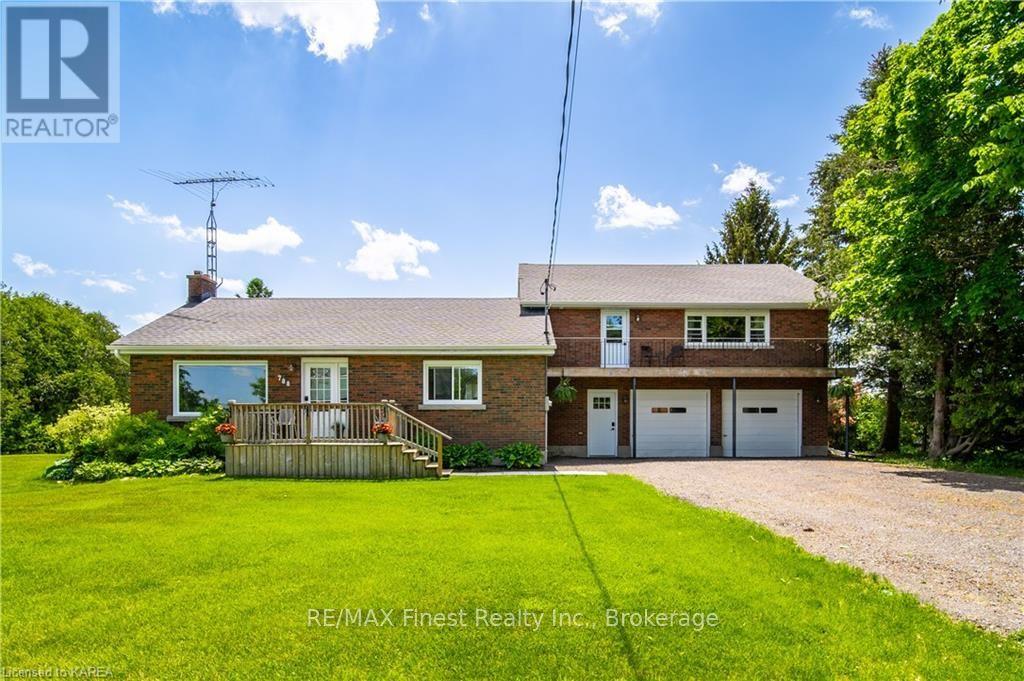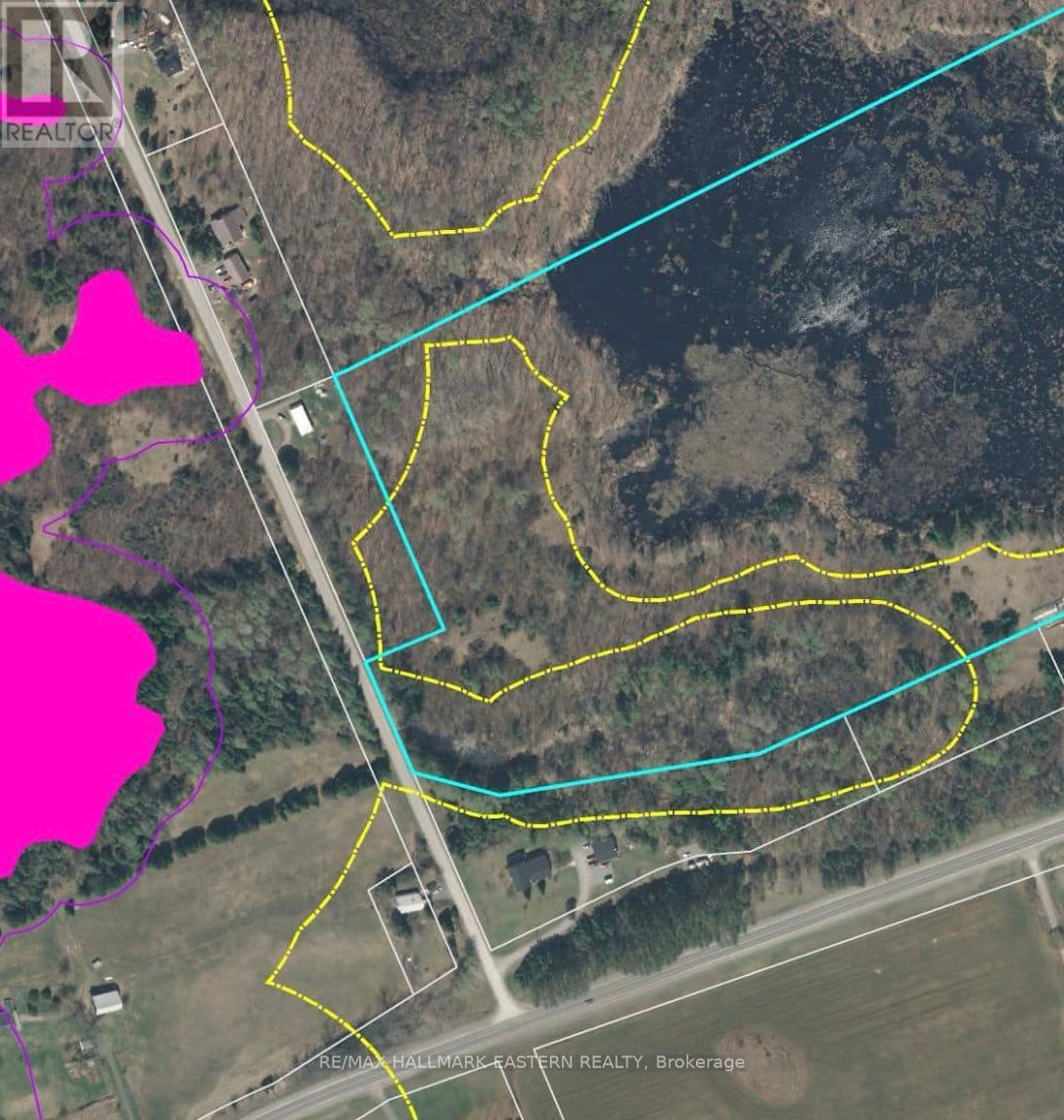# G - 1 Prince Of Wales Drive
Belleville, Ontario
A Place that you can call a home, a gorgeous 2-storey townhouse in the heart of Belleville that is conveniently located near all local amenities, public transit, and medical facilities. Main level you will find a kitchen/dining room, spacious living room with walkout to patio and fenced backyard and a 2-pc powder room. Upstairs houses 3-beds with closet space and a 4-pc bath. Currently, downstairs is a large family room and laundry room, but has potential to become whatever you desire with the large open space. An extensive list of updates including ductless heating/ac (2022), hot water tank owned (summer 2023), painted throughout (2022), fridge (summer 2023), dishwasher (2021), and washer and dryer (2021). Move Now!! The landlord welcome the short or a one year lease (id:51737)
Century 21 Green Realty Inc.
70 Haig's Island Road
Trent Hills, Ontario
Welcome to your year round waterfront home! Located on the Trent River between Campbellford and Frankford, this beautiful 3 bed 1.5 bath home sits on a huge lot with over 500' of shoreline. The main level features an eat-in kitchen, large master bedroom, full bath, laundry area, and a family room with woodstove and patio doors leading to a relaxing deck area. Upstairs you will find 2 addittional bedrooms and a 2 piece bath. (id:51737)
Royal LePage Proalliance Realty
6 Ambrosia Terrace
Quinte West, Ontario
This beautifully bungalow is set on a spacious corner lot, 3+1 bedrooms, combining modern amenities with classic charm. Featuring a single-story layout, the home offers generous living spaces with an open floor plan that seamlessly connects the living room, gourmet kitchen, and Open concept dine-in area. Large windows, 9' high ceilings, and quality finishes throughout create a bright and inviting atmosphere. The corner lot provides added outdoor space, perfect for relaxing or entertaining, with a front porch and a well-maintained yard with the shaded deck. With its prime location and thoughtful diamond design, this home offers the best of comfort, convenience, and style. Pot light, centre Island, walk-in closet, fireplace, Finished Basement W/Large Rec Room, 1 Br, 4 Pc And Great Storage Space.Very bright and lot of sunlight this beautiful double garage. 10 minutes or less to CFB Trenton YMCA/Marina/PEC County/Golf courses.2 minutes to 401, close to Walmart and all other amenities. (id:51737)
Royal LePage Ignite Realty
1 Pier Drive
Brighton, Ontario
This inviting home offers a perfect blend of comfort and space to accommodate the lifestyle of a busy family or an active retired couple. Featuring 2 spacious bedrooms on the main level, complemented by a 4-piece bath and a generous 5-piece ensuite makes for a wonderful retreat. The heart of the home is the open-concept kitchen, dining, and living area an ideal setting for entertaining guests or enjoying quality family time. This home also offers an eat-in kitchen, pantry closets and main floor laundry facilities. Sliding glass doors from the kitchen lead you to the deck overlooking your backyard and garden shed. The lower level offers 2 additional bedrooms with one of them nicely accented with three large windows. For added convenience, another full bathroom is also located on the same floor. An oversized recreation/family room with a beautiful corner gas fireplace adorned with a solid oak beam mantle warms this gathering space. Perfectly located near downtown Brighton, this home offers convenient access for commuters to the 401 and is just minutes from the natural beauty of Presqu'ile Provincial Park. **** EXTRAS **** Rough-in for central-vac, rough-in for wet bar in rec room, natural gas BBQ hook-up (id:51737)
Royal LePage Proalliance Realty
11807 Loyalist Parkway
Prince Edward County, Ontario
Nestled on a serene and private lot in the highly sought-after Prince Edward County, this charming home offers the perfect blend of tranquility and convenience, just moments away from all the County's top attractions Glenora Ferry, Lake on the Mountain, stunning beaches, renowned wineries, and gourmet restaurants The main level of the house features two spacious bedrooms, a four-piece bath, and a master suite that opens onto a massive deck with sliding doors, offering a picturesque view of the front yard. The kitchen is a chef's dream, boasting granite countertops and top-of-the-line stainless steel appliances, ensuring every meal is a pleasure to prepare. The lower level presents a fantastic opportunity for an in-law suite or a short-term rental, with independent living quarters and a walk-out to the front yard. This space is ideal for guests or generating additional income. Outside, the expansive yard and multi-level decks are perfect for entertaining. Enjoy sunny days on the deck or add a hot tub and enjoy cool nights. An added bonus is the historic pioneer log cabin, currently used for storage, but brimming with potential to be transformed into a cozy bunkie. This home is the epitome of Prince Edward County living, offering privacy, luxury, and endless possibilities. (id:51737)
Century 21-Lanthorn Real Estate Ltd.
46 Oakmont Drive
Loyalist, Ontario
Discover a blend of comfort and style in this beautifully constructed, brand-new bungalow located in Bath’s desirable Loyalist Golf and Country Club community. Offering the perfect escape for those seeking a community lifestyle, this 1121 sq. ft. home combines modern amenities with the tranquility of nature. The open-concept main living area welcomes you with gleaming hardwood and ceramic flooring, complemented by large windows that flood the space with natural light. The kitchen, with its crisp white cabinetry and elegant granite countertops, is perfectly suited for both everyday meals and casual entertaining. The two bedrooms are cozy and inviting, each featuring plush wall-to-wall carpeting that adds warmth and comfort. The master bedroom, complete with its own ensuite bathroom, offers a private retreat, while the second bedroom is ideal for guests or a flexible home office space. High 9-foot ceilings throughout enhance the home’s airy, open feel. Step outside to a peaceful backyard that offers serene views of the pond, perfect for enjoying quiet mornings or evening relaxation. \r\nThis move-in-ready home is waiting for you! Don’t miss the chance to experience the comfort and lifestyle that this property offers. Contact us today to schedule a private showing and start your new chapter in one of Bath’s most sought-after community. (id:51737)
Sutton Group-Masters Realty Inc Brokerage
1617 County Rd 504
North Kawartha, Ontario
Welcome to 1617 County Road 504 This beautiful home is set up for entertaining! With 3 large bedrooms and and fully finished walk out basement, plus an incredible above ground pool area with screened in pool gazebo, large deck surrounding the pool with pub table and eating area. There are multiple out buildings for your toys, tools and bonus space. All set on a private 1.97 acre lot set back from the road. Enjoy privacy, forest views and this updated home! (id:51737)
Bowes & Cocks Limited
45 Edgehill Road
Belleville, Ontario
This charming 3-bedroom, 2-bathroom backsplit is situated in a peaceful and highly sought after neighbourhood in Bellevilles East End. Close to parks, schools, shopping centres and just minutes from the Bay of Quinte. Starting outside, enjoy a fully fenced, private backyard with a stunning new unilock patio (2022) and deck, plus a covered front porch for outdoor chilling. The deep lot provides tons of space for outdoor enjoyment and extra storage in the garden shed. Inside, the inviting main living area is a perfect gathering space, featuring a large bay window and a cozy gas fireplace for warm, relaxing evenings. Upstairs has 3 spacious bedrooms and an updated bathroom that adds modern comfort. The finished walkout basement offers an additional 3pc bath and a spacious rec roomperfect for movie nights, a home gym, or entertaining. Recent upgrades include a 2024 breaker panel, 2023 heat pump, and a reinsulated crawl space, making this home move-in ready and efficient for years to come (id:51737)
Royal LePage Proalliance Realty
26 Sunset Lane
Greater Napanee, Ontario
Have you been looking for a waterfront home that is not your standard box on the water? This home will not disappoint! This home offers a split level living space with beautifully maintained wooden craftsmanship that is sure to draw you in. The real prize is the clean south-west waterfront views of the Bay of Quinte seen across your level, landscaped, half acre lot where you will find sand under foot as you walk out into the Bay. Allowing natural light in from every angle - through solarium windows in the kitchen, and the walls of glass facing the water, it is hard not to feel a sense of relaxation in this home. Offering 3 bedrooms, an upper level office space, 2 full bathrooms, and a 2 car drive-through garage, which gives direct access to the backyard, you don't want to miss this home. While you relax in the backyard taking in the views from your own slice of heaven you will find an additional outbuilding wired with electrical that is ready for your finishing touches. Let your imagination run wild with how to use this additional space, whether that be a detached office by the water, an extra sleeping area, or a fun waterside living room. Don't miss the opportunity to get this dream home on the water. (id:51737)
Royal LePage Proalliance Realty
9 Maple Avenue
Asphodel-Norwood, Ontario
Welcome to 9 Maple Ave, nestled in the charming community of South Norwood! This spacious home is perfect for a growing family and offers incredible value compared to similar properties in the city. Situated on a 50x110 ft fully fenced lot, it provides both privacy and ample outdoor space. The thoughtfully designed layout boasts multiple living areas, including a formal living and dining room, a cozy family room with a fireplace, and a bright eat-in kitchen with walkout access to a large deck ideal for entertaining or relaxing. Upstairs, you'll find a generously sized primary bedroom featuring a 4-piece ensuite and a walk-in closet. The second and third bedrooms are well-sized with gleaming strip flooring, and an additional bonus room off the second bedroom illuminated by a large sky light makes a perfect study, sitting area, exercise room, or home office. The fully finished basement provides even more living space with two versatile rooms, perfect for guests, hobbies, or storage, plus a convenient cold cellar. This home offers space, comfort, and flexibility to meet the needs of modern family living. Don't miss your chance to make it yours! **** EXTRAS **** Located only 20 minutes from Peterborough (id:51737)
Keller Williams Energy Real Estate
40 Yeomans Street
Greater Napanee, Ontario
Welcome to this charming three-bedroom, one and half bathroom bungalow nestled on a serene, country-like lot, offering both privacy and tranquility. This spacious and bright home is perfect for families or professional couples seeking a peaceful retreat with ample living space. Extensive updates over the past 3 years include flooring, kitchen, counters, bathroom, lighting plumbing, electrical and more. Outside, a detached double car garage offers even more flexibility. One side functions as a traditional garage, while the other has been converted into a flexible space ideal for storage, a workshop, or even a home gym. Endless potential awaits you while living the country lifestyle while in the urban boundaries. (id:51737)
RE/MAX Rise Executives
13305 County 21 Road
Cramahe, Ontario
Step into your private sanctuary, embraced by nature's lush canopy, conveniently located minutes from the 401. This tailor-made residence rests on 6+ acre plot enveloped by pristine woodland, offering awe-inspiring vistas from every corner. The main level boasts an expansive open layout, adorned with soaring vaulted ceilings, exquisite hardwood flooring & meticulously crafted designer touches by Design2yourdoor at every turn. Indulge in your morning coffee on the expansive deck spanning the entire length of the residence, accessible via double glass doors extending from the great room. The primary bedroom on the main level features an expansive walk-in closet and a striking custom stone shower. The second room on the main floor offers versatility as a charming second bedroom or cozy office space, complete with double closets and picturesque views of the surrounding natural landscape. The kitchen boasts a spacious island adorned with quartz countertops, sleek stainless steel appliances and an impressive walk-in pantry overflowing with ample storage space. **** EXTRAS **** The sun filled walkout basement has endless possibilities with 3 large bright bedrooms, high ceilings & a designer bathroom.The garage has been pre wired for EV charging station. This property is a 10+, welcome home! Grass is growing strong (id:51737)
RE/MAX Jazz Inc.
788 Simmons Road
Loyalist, Ontario
LOCATED JUST MINUTES NORTH OF HIGHWAY 401 IN ODESSA, 788 SIMMONS ROAD OFFERS THE IDEAL COMBINATION OF CONVENIENCE AND CHARM. SITUATED ON JUST OVER 1 ACRE OF SOUTH-FACING LAND, THIS HOME FEATURES 4 BEDROOMS AND 1.5 BATHS. THE MAIN FLOOR WELCOMES YOU WITH A BRIGHT AND OPEN CONCEPT LIVING/DINING AND KITCHEN AREA, WITH ACCESS TO THE REAR YARD. THIS LEVEL ALSO INCLUDES 2 BEDROOMS (ONE CURRENTLY USED AS AN OFFICE) AND A FULLY UPDATED TILED 4-PIECE BATHROOM. THE MODERN KITCHEN BOASTS STONE COUNTERTOPS, AN ELEGANT BACKSPLASH, STAINLESS STEEL APPLIANCES, AND RUSTIC FLOATING SHELVES. A 20’X30’ WORKSHOP WITH POWER PROVIDES AMPLE SPACE FOR PROJECTS OR STORAGE. ABOVE THE DOUBLE CAR GARAGE, A SPACIOUS LOFT PROVIDES 2 ADDITIONAL BEDROOMS, A 2-PIECE BATH, AND A LARGE, COZY FAMILY ROOM WITH EXPOSED BEAMS AND ACCESS TO A BALCONY OVERLOOKING THE FRONT YARD. THE FULL BASEMENT IS IDEAL FOR STORAGE AND OFFERS POTENTIAL FOR A FUTURE REC ROOM, WHILE THE EXTERIOR YARD FEATURES TWO LARGE SHEDS/OUTBUILDINGS AND IS SURROUNDED BY MATURE TREES, MAKING IT PERFECT FOR ENTERTAINING FRIENDS AND FAMILY. RECENT UPDATES INCLUDE: SHINGLES (2018), FURNACE WITHIN 15 YEARS, A/C (2024), NEWER WINDOWS (2017), KITCHEN (2023), BATHROOMS (2023), APPLIANCES (2023). DON'T MISS THE OPPORTUNITY TO MAKE THIS CHARMING HOUSE YOUR HOME! (id:51737)
RE/MAX Finest Realty Inc.
84 Southwood Crescent
Greater Napanee, Ontario
Welcome to your dream home in a picturesque rural setting, just a stone's throw from city limits! This immaculately maintained raised bungalow offers the perfect blend of tranquility and convenience, featuring 3 spacious bedrooms and 2 full bathrooms. The open-concept living space is highlighted by a gorgeous, modern kitchen adorned with a large center island, ideal for family gatherings and entertaining. Step through patio doors to discover a thoughtfully designed outdoor living space. Enjoy summer evenings on the deck under the covered living area, perfect for outdoor cooking and dining. Take a refreshing dip in the above-ground pool or relish in the expanse of the large yard, ideal for games and quiet bonfire nights. The finished lower level provides even more flexible living space, boasting a rec room, exercise area, and a handy storage room. Conveniently, the spacious inside garage entry leads directly into this lower level, which also features a well-sized laundry room to cater to all your family's needs. Adding to the charm of this property is its close proximity to a large park beside the tranquil Napanee River, perfect for nature walks and family activities. This home is a true haven for those seeking a serene lifestyle without sacrificing modern amenities. Don't miss out on this incredible opportunity—call today for a showing and prepare to fall in love! Kitchen, Main bathroom tile, Fence, Main level laminate flooring '18, Kitchen window '19, Lower level bathroom Pool liner '21, Water treatment system '22 and more! (id:51737)
Mccaffrey Realty Inc.
Pt Lt 15 (Lot 1) Centreville Road
Stone Mills, Ontario
Discover the unparalleled potential of Lot 1 on Centreville Road in Stone Mills township. Boasting a sprawling 2.5 acres, this vacant building lot provides an excellent canvas for your dream home or investment venture. A key feature is the drilled well on the property, delivering an impressive 20+ gallons per minute, ensuring a reliable and abundant water supply. This property is only 15 minutes from the 401 and under 10 minutes from the local elementary school. Enjoy life while nestled in a serene and tranquil setting. Don't miss your chance to create a charming residence in the heart of Centreville, where space meets opportunity. (id:51737)
RE/MAX Finest Realty Inc.
Pt Lt 15 (Lot 2) Centreville Road
Stone Mills, Ontario
Welcome to the endless possibilities of Lot 2 on Centreville Road in the township of Stone Mills. This 2.49 acre vacant building lot invites you to envision and create your dream home or investment project. The property comes equipped with a drilled well, producing over 20 gallons per minute, ensuring a consistent and ample water supply for your future property. Located in the charming area of Centreville, this lot combines tranquility with convenience, providing an ideal setting for residential living. This property is only 15 minutes from the 401 and under 10 minutes from the local elementary school. Don't miss the chance to secure this 2.49-acre country parcel and turn your vision into reality in the heart of Centreville. (id:51737)
RE/MAX Finest Realty Inc.
32 Meagan Lane
Quinte West, Ontario
Hickory model bungalow in new subdivision in Frankford. 1670 sqft on the main and another 922 sqft finished on lower level to include a bath, bedroom and rec room. Main floor laundry, quartz countertops. Ensuite bath with custom ceramic tile shower. 9' ceilings, walk-in closet. Garage is insulated, drywalled and painted. This home has a view that overlooks Antonia Heights subdivision and Oak Hills landscape in the distance. Deck on main level and patio on Lower level. Lots of light with large patio door is great for entertaining with custom bar area. Built by Hilden Homes. (id:51737)
RE/MAX Quinte Ltd.
135 Lingham Street
Belleville, Ontario
CALLING ALL FIRST TIME HOME BUYERS AND INVESTORS! This charming 2-storey home nestled in the heart of Old East Hill offers 4 BEDROOMS and 1 BATHROOM, is brimming with potential and ready for its next chapter. The main level offers a spacious layout with a large family room, an oversized dining room perfect for gatherings, and a central kitchen ready for your personal touch. The main floor master bedroom features a convenient walkout to the fully fenced, oversized backyard, ideal for outdoor living and entertaining. Upstairs, you'll find three additional bedrooms and a full bathroom. Outside, the EXPANSIVE YARD offers privacy and ample space for gardening, play, or relaxing in the open air as well as plenty of parking with not one but 2 DRIVEWAYS! Set in a friendly, well-established neighbourhood, this home is conveniently located near top-rated schools, shopping, parks, and more. So whether you're looking for a starter home, your first investment property or are a seasoned investor, this property could be the one for you! (id:51737)
RE/MAX Quinte Ltd.
367 Concession Rd 1 W
Cramahe, Ontario
Welcome to Willow Farm, a quiet and secluded 20.12 acres perfect for the hobby farm or homestead you always wanted. Enter the charming 80's country home, through the covered porch into the main floor which features a rustic eat-in kitchen with a woodstove, a bright living room with hand-hewn beam accents and a walk-out to the yard. Upstairs are 2 large bedrooms and a 4pc washroom with claw foot tub. Outside a detached garage and workshop await your projects. The soothing sounds of birds and the gentle rustle of wind through the leaves promise a tranquil retreat that you won't want to miss. **** EXTRAS **** Shingles replaced 2024 (id:51737)
Our Neighbourhood Realty Inc.
83 Essex Drive N
Belleville, Ontario
Welcome to your dream bungalow in the sought-after Staikos subdivision! This exceptional home is packed with luxurious extras and thoughtful details that make everyday living a delight. Step into the spacious living areas to discover a custom kitchen featuring Kitchenaid appliances including your six burner gas stove and a Butler's pantry. Large sliding doors off the dining area to a large walkout Trex deck, perfect for dining and entertaining. The deck also connects to the luxurious ensuite, offering seamless access to a 16-foot Hydropool swim spa your private oasis for relaxation. ** This is a linked property.** **** EXTRAS **** 16 foot Hydropool Swim Spa (id:51737)
Exp Realty
31 3rd Line
Havelock-Belmont-Methuen, Ontario
Escape the city life with this breathtaking 74.83-acre parcel of beautifully maintained land. Featuring 8km+ of well-defined walking paths that wind through picturesque landscapes, this property invites you to explore the natural beauty around you. Imagine waking up in a tranquil oasis, where privacy and serenity abound. This versatile land offers ample space for your vision whether it's a sprawling estate, cozy retreat, or sustainable homestead. Enjoy outdoor activities, gardening, and breathtaking views in this peaceful setting. Conveniently located yet far enough away for a true escape, this property combines accessibility with the freedom to create your ideal lifestyle. Don't miss this rare opportunity to own a slice of paradise. Schedule your visit today and start envisioning your future in this idyllic location!. Try the suggestions below or type a new query above. **** EXTRAS **** Property has had a well put in and a hydro line, both within the last 3 years. Permission to build has been granted by Crowe Valley Conservation. 8x8 Outhouse is insulated and wired. portable garage is both heated and cooled. (id:51737)
RE/MAX Hallmark Eastern Realty
19458 Loyalist Parkway
Prince Edward County, Ontario
Looking for that elevated, fully furnished accommodation to suit your lifestyle? This luxurious 5 bed, 4 bath home is ready to please you with every well curated aspect. This sprawling bungalow has a layout that channels its occupants into an open concept living area that was designed to a scale that allows you to have space while still being with your loved ones. The kitchen is a chefs dream with lots of space for all of your culinary creations. The living room has the most marvelous couch that you will look forward to curling up on to watch a new movie. It and the large dining room are adjacent to two patio doors that take you out to your 3+ acre yard with its own exquisite spa-like design. Between the tallest interior doors you've ever seen, abstract archways, hello/goodbye conversation-foyer, and a natural light plan that will warm your soul. You'll have to see the home for yourself to truly understand. This gem is only 15 minutes to the 401 and 10 minutes to Wellington. This beautiful rural escape is ready to be a beloved home or your favorite escape if you find yourself commuting between city life and The County. (id:51737)
Century 21 Lanthorn Real Estate Ltd.
Ptlt 19 Old Danforth Road
Alnwick/haldimand, Ontario
Discover a peaceful 1.4-acre property in the quaint Hamlet of Grafton, just a short walk from Shelter Valley Creek and the nearby Cobourg East Campground. Surrounded by mature trees and local wildlife, this property offers a tranquil setting for relaxing and enjoying nature, just a quick drive to Cobourg and Wicklow Beach. Winding trails lead to quiet spots throughout the property, with a cedar nursery and new trees adding to the established forested landscape. A charming replica 1867 cabin and two storage buildings offer both rustic appeal and practical storage, while a limestone driveway and outdoor seating areas provide convenient access and comfortable spots to unwind. For those interested in an off-grid or eco-friendly lifestyle, this property offers the perfect blend of privacy and connection to nature, set amidst farms and cornfields but close to local conveniences. Don't miss this chance to own a serene retreat close to city amenities. Currently being sold for recreational purposes (id:51737)
Our Neighbourhood Realty Inc.
23b Mothers Road
Tweed, Ontario
Newly renovated multi unit nestled between Tweed and Madoc, just a stone's throw from Highway 7 one and a half acres. 2-2 bedroom units have undergone recent transformations including new Kitchens , furnaces, electrical, plumbing insulation, drywall. Unit A boasts two bedrooms, a spacious full basement with walk out and an upper floor. Unit B has two bedrooms, open concept kitchen, dining and living space. Each side has its own heating system, laundry facilities and a fire separation wall in between. So much potential in this country property. Whether you're looking to rent out some space, multigenerational living or create some additional living spaces. All the work has been completed for you just move in and enjoy the new space and peaceful surroundings. Possibilities for future development. (id:51737)
Royal LePage Proalliance Realty





