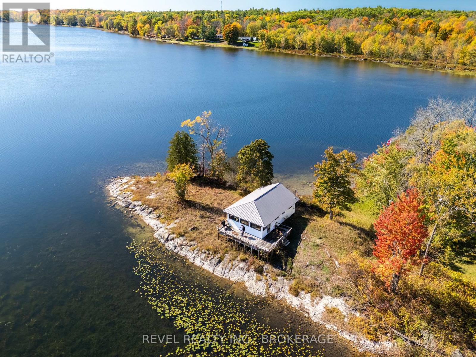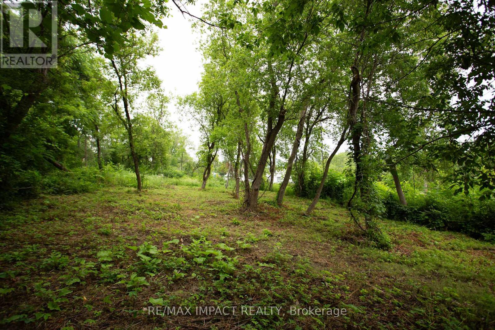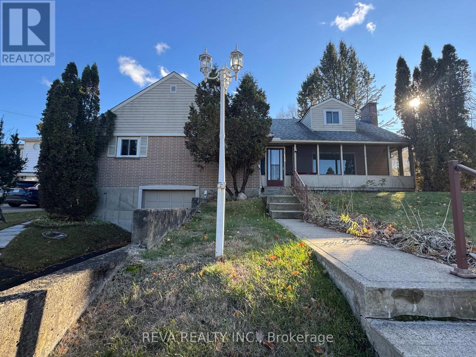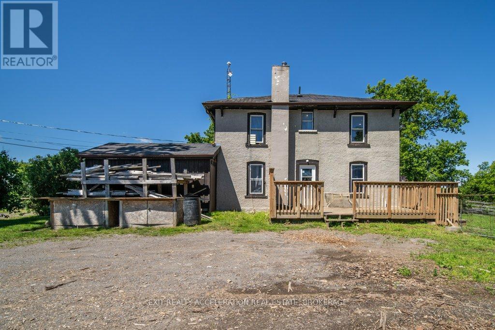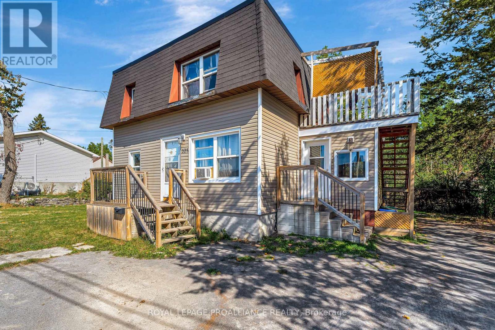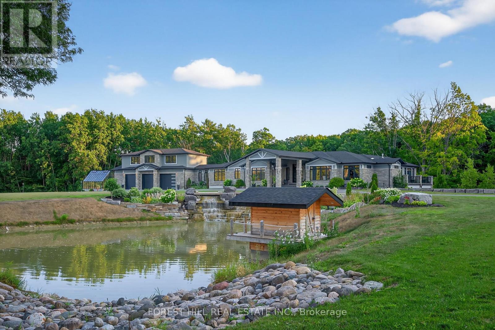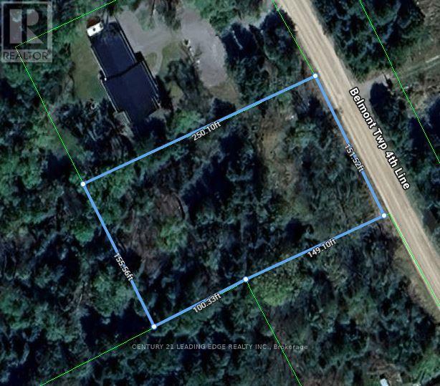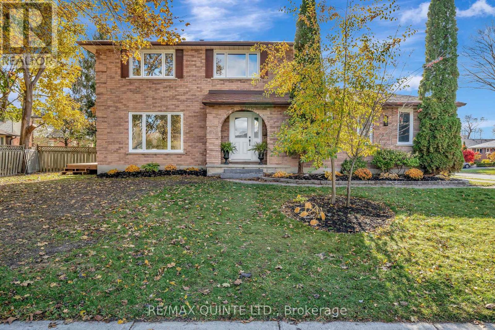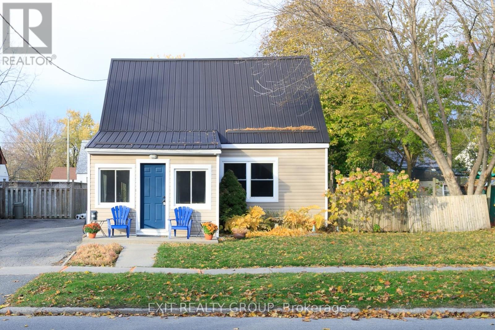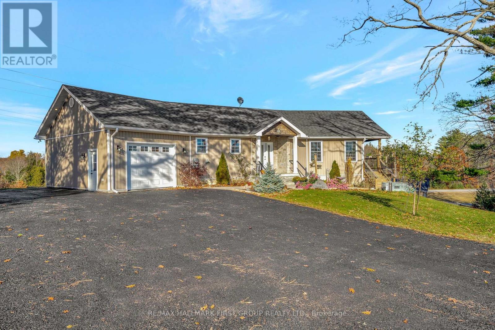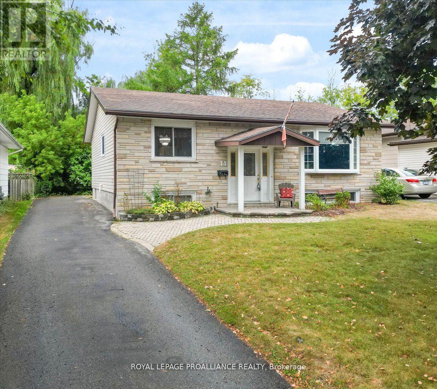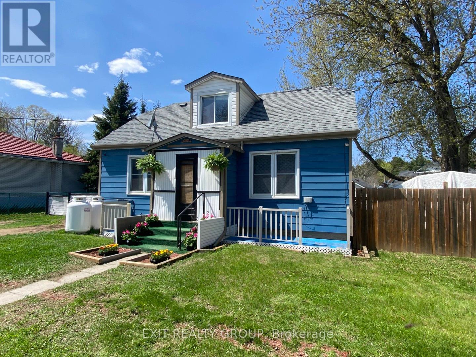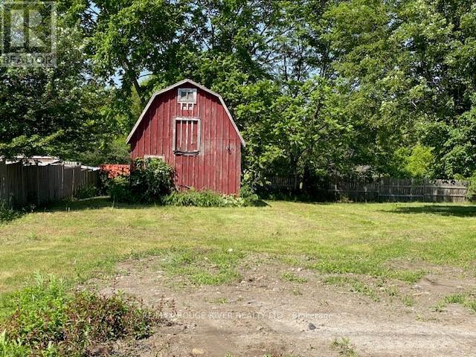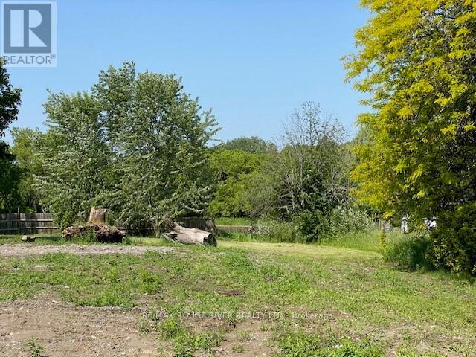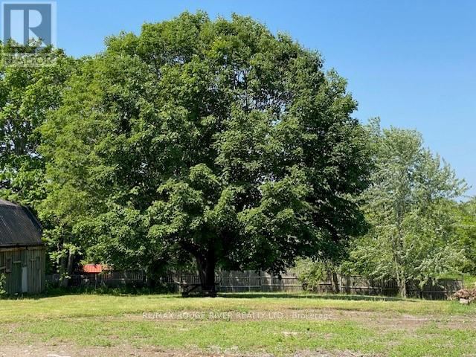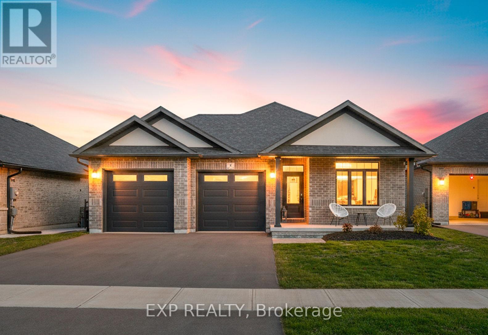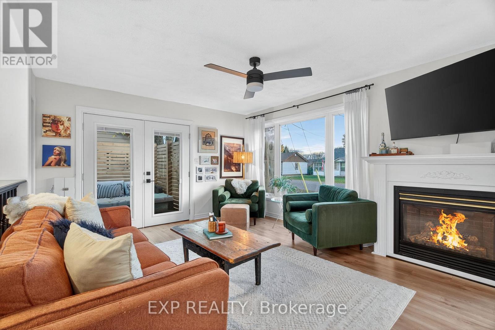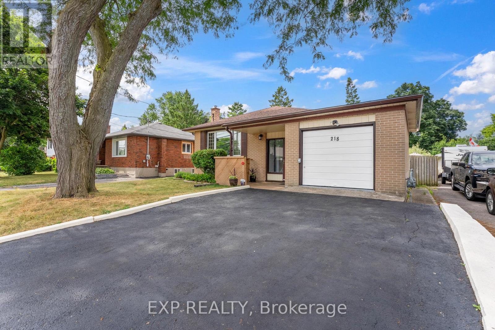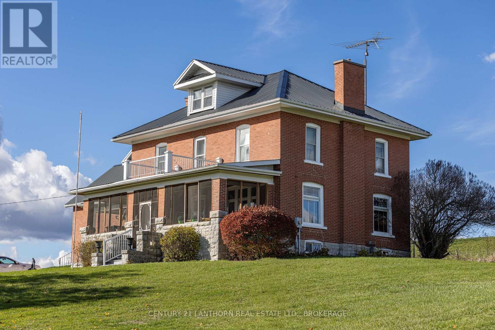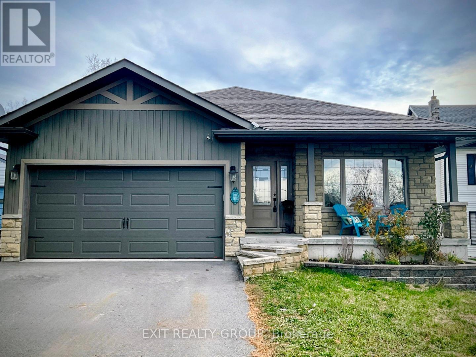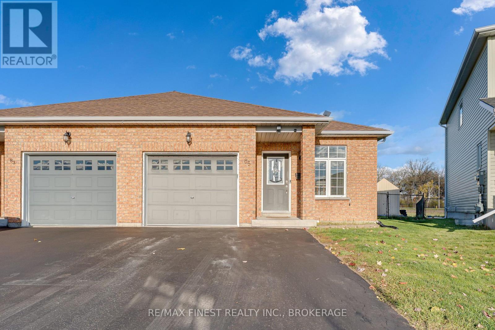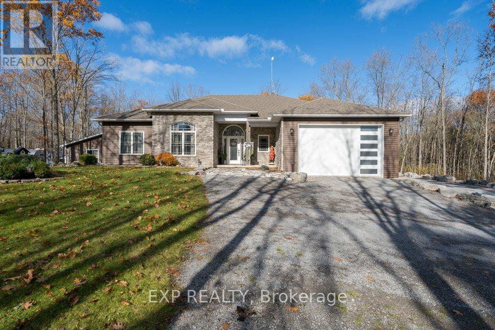1019a Kens Lane
Frontenac, Ontario
Opportunity on sought-after Howes Lake! This unique waterfront property sits on a beautiful point, offering stunning views and endless potential. Recent upgrades include a newer roof and windows, providing a strong foundation for your finishing touches inside. With its prime location and serene setting, this is the perfect opportunity to create your ideal lakeside retreat. (id:51737)
Revel Realty Inc.
16216 Hwy 2, Pt 3 & Pt 4
Quinte West, Ontario
Discover the perfect canvas for your dream home on this stunning double building lot, offering over 1 acre of natural beauty and serene privacy. Towering mature trees create a tranquil setting while enhancing seclusion, making this an ideal retreat. Ideally situated just minutes from both Brighton and Trenton, the location offers the best of rural peace and urban convenience. With impressive natural elevations, this unique property may lend itself to a walk-out basement, opening the door to even more design possibilities. Don't miss this rare opportunity to build in a picturesque setting surrounded by nature. *Site plan approval has been completed for this property helping to expedite the process. Potential Buyers are encouraged to speak with the Planning department of the Municipality of Quinte West for further information on zoning and their intended use.* (id:51737)
RE/MAX Impact Realty
139 Bridge Street W
Bancroft, Ontario
Welcome to this well-maintained 5-bedroom, 3-bathroom home ideally located within walking distance to schools, shops, and all Bancroft amenities. This property offers exceptional space for your family, with an eat-in kitchen, formal dining room, and a comfortable living area. Enjoy the outdoors from the screened-in porch overlooking the front yard and the Kitchen views of the private backyard. The property borders a beautiful forest and provides direct access to Vance Park trails, which offers a great place to walk with your four legged family members. The built-in garage adds everyday convenience, and the layout offers flexibility for large families or overnight guests, with plenty of room for everyone. The home is entirely livable as-is, with solid bones and great potential for updates to suit your personal style. Enjoy this spacious home in a great neighbourhood! (id:51737)
Reva Realty Inc.
172 Black River Road
Tweed, Ontario
Looking to move to the country? Check out this Century home which boasts its own 2 story barn on over 3 acres of land just off Hwy 7 between Madoc and Tweed. Large eat-in kitchen area with a woodstove and leads to a covered porch. Main floor bath, plus an office area and living room. 2nd level with 3 bedrooms, 4pc bath and master bedroom with ensuite and propane fireplace. Vinyl siding, metal roof and propane furnace offer minimal maintenance, plus has a carport with additonal storage area. Need a quick closing? No problem. Ready for viewings now! (id:51737)
Century 21 Lanthorn Real Estate Ltd.
71 Goodyear Road
Greater Napanee, Ontario
This 1,425 sq ft, two-story home, built in 1860, is located on a 10-acre lot on Goodyear Rd, just outside Napanee. The house has three bedrooms, four bathrooms, and not one, but two kitchens. It's a bit of a fixer-upper, but with some TLC, it could be a real gem. The property also includes a cozy guest house with one bedroom, one bathroom, and its own kitchen. It's great for visitors or maybe even as a rental for some extra income. Need space for your hobbies or storage? There's a large detached garage/workshop on the property, offering plenty of room for whatever you need. With 10 acres of land, you'll have lots of space to enjoy the outdoors, whether that's gardening, playing, or just relaxing in the peace and quiet. This property has a lot of potential and is just waiting for someone to bring it back to life. If you're up for the challenge, come take a look and imagine the possibilities! (id:51737)
Exit Realty Acceleration Real Estate
K B Realty Inc.
325 Sidney Street
Belleville, Ontario
VACANT POSSESSION INVESTMENT PROPERTY! This up-and-down duplex offers an ideal opportunity for investors or those looking to live in one unit while renting out the other. Each unit features 2 bedrooms and a full four-piece bathroom, providing comfortable, functional living spaces. Designed for privacy and convenience, both units have separate hydro meters and include individual laundry, hot water tanks, private entrances, and dedicated parking. An additional storage room is available in the unfinished basement, perfect for extra belongings or seasonal items. Located in a central, accessible area, this property combines functionality and convenience-ideal for steady rental income or future growth potential. (id:51737)
Royal LePage Proalliance Realty
1308 County Road 40
Quinte West, Ontario
Welcome to 1308 County Rd. 40 in Quinte West a one-of-a-kind luxury retreat set on 40 private acres with approximately 9,875 sq. ft. of finished living space. This remarkable custom-built estate showcases soaring ceilings, timeless design, and high-end finishes throughout an expansive open-concept layout. The showpiece chefs kitchen features granite countertops, top-tier stainless steel appliances, a built-in breakfast nook, and a spacious walk-in pantry all opening to a stunning family room with fireplace and walkout to a private balcony overlooking the pool and gardens. The main floor features three generously sized bedrooms, including a luxurious primary suite with a spa-inspired five-piece ensuite and two walk-in closets (one a full custom dressing room). Each additional bedroom includes large windows, hardwood flooring, pot lights, and private ensuite bathrooms. The upper level offers a full two-bedroom loft apartment with kitchen, bathroom, and walkout to a private balcony perfect for guests, extended family, or income potential. The fully finished walkout basement is an entertainers dream, offering a vast open rec room, floating glass staircase, custom bar, private gym with patio access, large sauna, and two additional bedrooms both with walk-in closets. Multiple walkouts lead to a covered terrace, hot tub, pool area, and outdoor entertaining spaces. Resort-style grounds include a soaring portico, manicured landscaping, multiple ponds, a charming farmhouse building and glass greenhouse, and an amazing pool house all wrapped with balconies and stone patios. A three-car attached garage and two separate detached garages provide ample storage for vehicles, equipment, or hobbies. Enjoy trails for days and refined country living with access to all the lifestyle, wineries, and waterfront amenities of Prince Edward County. Truly a rare offering of space, luxury, and serenity. (id:51737)
Forest Hill Real Estate Inc.
0 Belmont 4th Line
Havelock-Belmont-Methuen, Ontario
Discover your perfect lot to building site in a prime Havelock/Peterborough location. This beautiful 0.87-acre lot is privately treed and ready for you to build your dream home complete with hydro and a freshly improved driveway. (id:51737)
Century 21 Leading Edge Realty Inc.
3 Cooke Court
Belleville, Ontario
This bright and completely renovated 3+1 bedroom, 3-bathroom home offers modern finishes and thoughtful updates throughout. The kitchen is the highlight of the home, featuring quartz countertops, new cabinetry, and a pantry. The main floor also includes a dining area, laundry room, mudroom with inside garage entry, and a comfortable living space filled with natural light. Upstairs, the primary bedroom includes a walk-in closet and private ensuite, with two additional bedrooms and a full bathroom. The finished lower level offers an extra bedroom, a large family room, and plenty of storage. Updates completed in 2025 include all new windows and doors, flooring, lighting, kitchen and mudroom cabinetry, plumbing, fixtures, new deck, asphalt driveway, and overhead garage door. The metal shingle roof, installed in 2004, offers a lifetime warranty for added peace of mind. Everything has been redone-move in and enjoy. (id:51737)
RE/MAX Quinte Ltd.
138 Byron Street
Quinte West, Ontario
Here's your chance to step into a well-loved home that's full of character, move-in ready, and perfectly located. With a motivated seller and a price set for today's market, this delightful home delivers incredible value for first-time buyers or downsizers. Welcome to 138 Byron Strteet; a charming and well-maintained wartime home, offering comfort, character, and convenience. Featuring 3 bedrooms, an inviting eat-in kitchen, and a bright living room, this cozy space is perfect for first-time buyers or those looking to downsize. Enjoy the large backyard - ideal for gardening, relaxing, or entertaining - and take advantage of the 14' x 24' detached garage for parking or extra storage. With durable vinyl siding and a metal roof, this home offers peace of mind and low maintenance. Located in a central area close to CFB Trenton, schools, shopping, and all amenities, this property combines small-town charm with everyday convenience. (id:51737)
Exit Realty Group
110 Mercer Lane
Alnwick/haldimand, Ontario
Experience a rural 3.34 acres with a detached, heated shop, in-law suite potential or the perfect opportunity to work from home! Where timeless design meets serene surroundings, this custom built 2+1 bedroom bungalow offers exceptional privacy and a true sense of retreat while being minutes to golf, highway 401& everyday conveniences. A sun-filled main floor, with an open concept kitchen living room and dining area showcases large glass windows and doors which walkout to the deck, a cozy fireplace, decorative beams and a stunning modern kitchen equipped with stainless steel appliances and storage pantry. The main level hosts two spacious bedrooms, including a primary suite with a 3-piece ensuite complete with a walk-in glass shower and walk-in closet. Along with a welcoming foyer, convenient laundry area, and inside entry to the spacious attached garage, this floor plan allows for true main level living. The fully finished lower level, with a separate entry and private parking outside of the oversize, detached garage, adds versatility depending on your needs! In-law suite ready or work from home, you have a generous recreation room, 3rd bedroom, 3pc. bathroom and a large room currently used for work from home which is ready to become a kitchen/living area. Surrounded by open land and finished with care, 110 Mercer Lane embodies modern ease, thoughtful design, and peaceful living - the perfect balance of style, function, and comfort in the heart of rural Northumberland. (id:51737)
RE/MAX Hallmark First Group Realty Ltd.
14 Connolly Avenue
Quinte West, Ontario
Motivated Sellers ! Welcome to 14 Connolly Ave. Located in a great family friendly neighbourhood with close proximity to CFB Trenton, YMCA,401 and shopping This 5bd 2 bath home has been owned by the family for 47yrs and is now ready for a new family to make it their own. The main floor features a large bright living room, kitchen open to the dining area, 3bedrooms and the main bath . In the lower level there is a rec room with a gas stove, 2 more bedrooms, a 2 pc bath, laundry room, storage room, as well as a workshop. Paved driveway with plenty of parking and a private backyard. Quick closing ! (id:51737)
Royal LePage Proalliance Realty
33 Glastonbury Road
Addington Highlands, Ontario
Move to the Country and spend relaxing days at 33 Glastonbury Rd., in the tranquilcommunity of Northbrook. This 4 bedroom, 1 bath home is located only 17 minutes fromBon Echo Provincial Park or 8 minutes to Kaladar and Hwy. 7 for easy commute toPeterborough, Quinte Region or over to the Ottawa area! Recent updates and an additionwith two additional 12'x12' rooms that lots of extra room that the new owner can finish totheir own preference. The property is complemented by a large fenced yard so you canrelax and create a garden to grow your own. There's parking for 2 vehicles. Northbrook hasall the amenities for your immediate needs with a grocery store, pharmacy, clinic, LCBO. Added bonus is that this home is on the school bus route! (id:51737)
Exit Realty Group
Part #3 Ontario Street
Cramahe, Ontario
Located at the western edge of the historic Village of Colborne, this building lot is a short walk to the charming downtown area, with its many amenities. If you're searching for a nice building site this one offers good value at a very affordable price. (id:51737)
RE/MAX Rouge River Realty Ltd.
Part #1 Ontario Street
Cramahe, Ontario
Located at the western edge of the historic Village of Colborne, this building lot is a short walk to the charming downtown area, with its many amenities. If you're searching for a nice building site this one offers good value at a very affordable price. (id:51737)
RE/MAX Rouge River Realty Ltd.
Part #2 Ontario Street
Cramahe, Ontario
Located at the western edge of the historic Village of Colborne, this building lot is a short walk to the charming downtown area, with its many amenities. If you're searching for a nice building site this one offers good value at a very affordable price. (id:51737)
RE/MAX Rouge River Realty Ltd.
7 Mavety Court
Belleville, Ontario
Built in 2022 by Duvanco Homes, this stunning 4-bedroom, 3-bathroom home is located in Settlers Ridge East - one of the area's most sought-after neighbourhoods. Featuring modern, tasteful finishes throughout, this all-brick bungalow offers a bright open-concept layout, main floor laundry/mudroom and a fully finished basement-perfect for family living, retirement and entertaining. The kitchen has stunning white cabinetry to the ceiling, walk-in-pantry with custom white shelving, a large island, white quartz countertops & tile backsplash. The main level primary bedroom includes a walk-in closet and a 4-piece ensuite with glass and tile shower & two sinks. Enjoy the privacy of a fully fenced yard and large covered deck, backing onto green space with no rear neighbours. The heated, insulated, and drywalled garage adds comfort and convenience year-round. Situated on a quiet cul-de-sac - this neighbourhood offers trails, park, asphalt paved sidewalks, green space and is just minutes to all amenities. (id:51737)
Exp Realty
98 Juniper Lane
Stone Mills, Ontario
Welcome to your private lakefront sanctuary - where elegance, scale, and serenity meet. Set on 3.8 acres of wooded privacy and boasting an impressive 259 feet of natural Beaver Lake shoreline, this extraordinary retreat offers over 5,000 square feet of finely renovated living space. Tucked into a tranquil bay, you'll enjoy peaceful waters free from heavy boat traffic, all while being part of a warm, welcoming community. A long circular driveway makes a grand approach, leading you to the homes timeless exterior and detached heated garage. Step inside and feel the airiness of soaring 12-foot cathedral ceilings, expansive windows, and wide-plank floors that capture every angle of the lake. The open living space blends comfort and sophistication, anchored by a cozy wood burning fireplace and panoramic water views. The chefs kitchen is a showpiece in itself, featuring a quartz waterfall island, built-in appliances, and seamless flow into the dining area. Open the 12-foot glass wall to step onto the deck -perfect for morning coffee among the trees or golden sunsets over the lake. With 6 bedrooms and 5 bathrooms, this home was designed for hosting family and guests in total comfort. The main-floor primary suite is a private retreat with a spa-inspired ensuite, soaker Jacuzzi, glass shower, and walkout to its own deck. Additional bedrooms, including a secondary ensuite, provide ample space for visitors. The walkout lower level expands the living space with a bright recreation room, office, second laundry, four additional bedrooms, a full bath, and generous storage. Step outside to your private waterfront oasis: a T-shaped dock for swimming and boating, a gazebo for shady afternoons, and a charming bunkie for weekend guests. This is more than a home - its an elevated lifestyle. Privacy, scale, modern design, and natural beauty come together in perfect harmony. (id:51737)
Mccaffrey Realty Inc.
78 Fawcette Avenue
Prince Edward County, Ontario
Welcome to your peaceful Picton retreat. Tucked away on a quiet dead-end road, this charming 3-bedroom bungalow offers the best of both worlds - a calm, family-friendly setting with the convenience of town living. Step inside to a bright, open-concept layout where the kitchen, dining, and living areas flow together effortlessly - perfect for cozy nights by the gas fireplace or easy entertaining with friends. The kitchen features plenty of cabinetry, a double sink, and even a pot rack - thoughtful touches that make everyday living feel elevated. Down the hall, you'll find three comfortable bedrooms and a well-appointed 4-piece bathroom. Head downstairs to a fully finished lower level - complete with a spacious rec-room, second gas fireplace, laundry area, and an additional bedroom - offering the perfect space for guests, a home office, or movie nights in. Outside, a large backyard invites play, gardening, or quiet evenings under the stars, with direct access to the scenic Millennium Trail. Close to the hospital, golf course, and all of Picton's shops and amenities - this home truly has it all. Fresh flooring, fresh paint, and move-in ready! This is the kind of place where new memories are waiting to be made. Live where you vacation in PEC. (id:51737)
Exp Realty
218 Farley Avenue
Belleville, Ontario
Welcome to 218 Farley Ave, where everyday living feels elevated. Tucked into Belleville's sought-after East End, this bright raised bungalow delivers the kind of flexibility and comfort that lets you live exactly the way you want. Mornings start with sunlight pouring into the open main floor, where hardwood floors, a warm living space, 2 large bedrooms, and a versatile dining room (formerly a third bedroom) create an easy, inviting flow. Downstairs, the separate in-law suite opens the door to true lifestyle freedom-space for extended family, a private retreat for adult kids, or a turnkey income opportunity with its own entrance, full kitchen, large bedroom,, and rec room anchored by a cozy gas fireplace. Step outside and the property becomes a personal resort. A 16x32 saltwater in-ground pool framed by a dual-level deck, pool house, and private yard means summers spent hosting friends, relaxing after work, and creating memories without ever leaving home. With double gas lines for effortless BBQ nights, a covered walkout for added convenience, and an attached garage for storage or hobbies, this home blends practicality with the kind of amenities people dream about. Move-in ready and located in a quiet, established neighbourhood close to parks, schools, and waterfront trails, 218 Farley Ave offers a lifestyle of comfort, connection, and year-round enjoyment. (id:51737)
Exp Realty
530 Main Street
Greater Napanee, Ontario
Welcome to this beautifully maintained five-bedroom, one-and-a-half-bathroom brick home, built in 1915 and set on a picturesque two-acre lot surrounded by open fields on the edge of Newburgh. This charming property blends the durability of historic construction with thoughtful modern updates. The home features a solid brick exterior, stone foundation, metal roof, and a lovely screened-in front porch-perfect for relaxing and enjoying the countryside views. Inside, you'll find spacious rooms, high ceilings, and stunning original woodwork that highlight the craftsmanship of the early 1900s. The main floor offers a large, open kitchen with a dining area, a cozy family room with a wood stove, and an inviting living room with a gas fireplace. Upstairs, there are five comfortable bedrooms, a four-piece bathroom, and additional storage space-ideal for a growing family or hosting guests. Outdoors, enjoy the private, heated inground pool conveniently located behind the house, surrounded by a well-kept lawn and open views. There's plenty of room for gardening, recreation, or future projects, especially with the two storey 29' by 39' outbuilding. This home showcases the strength and character of early 20th-century design, featuring original hardwood floors, wooden pocket doors, substantial baseboards, and a grand staircase. Conveniently located on the edge of the quaint village of Newburgh, this property offers peaceful rural living just minutes from Napanee and Highway 401. (id:51737)
Century 21 Lanthorn Real Estate Ltd.
354 Riverside Parkway
Quinte West, Ontario
Beautiful Brick Bungalow in Frankford, ON. Discover this stunning 13-year-old brick bungalow with approximately 2300 sq ft of living space - offering the perfect blend of comfort, style, and functionality. Featuring 3 bedrooms on the main level and 2 additional bedrooms on the lower level, this home provides plenty of space for the whole family. The primary bedroom includes a private ensuite, while the open-concept kitchen and dining area is ideal for entertaining and family gatherings. Step out onto the partially covered deck and enjoy outdoor dining or relaxing summer evenings. The lower level features a spacious recreation room, perfect for movie nights or games, as well as a quiet nook ideal for reading or working from home. Outside, the fenced backyard offers a safe and private space for kids and pets to play. The double-car garage provides ample parking and storage. Located in a peaceful neighbourhood, this beautiful bungalow truly feels like home. (id:51737)
Exit Realty Group
85 Kanvers Way
Greater Napanee, Ontario
Welcome to 85 Kanvers Way, a charming 1,038 Square foot semi-detached bungalow nestled in one of Napanee's most family-friendly subdivisions. This move-in ready home offers the perfect blend of comfort, convenience, and easy living, ideal for downsizers, small families, or anyone looking for a well-maintained space with a thoughtful layout. Step inside to a bright and functional main floor featuring two spacious bedrooms, a full four-piece bath, and main floor laundry hook-ups for added convenience. The kitchen offers plenty of cabinetry and counter space and flows seamlessly into the dining area. Cozy living room, creating a welcoming space for both everyday living and entertaining. The fully finished basement extends your living area with a large rec room, additional rooms, a full bathroom, plus a second laundry setup and ample storage. Outside, enjoy the fully fenced backyard that is ideal for relaxing or hosting summer BBQs. The attached garage adds even more practicality, offering secure parking and extra storage with direct access to the home. Situated just minutes from the hospital, fairgrounds, schools, and local convenience store, this location offers an unbeatable balance of peaceful living and nearby amenities. Whether you're simplifying your lifestyle or ready for a home that truly feels like "the one," 85 Kanvers Way is ready to welcome you home. (id:51737)
RE/MAX Finest Realty Inc.
369 Station Road
Marmora And Lake, Ontario
Luxury meets country! Located on a 1-acre lot surrounded by mature trees, this custom-built home blends rural serenity with refined craftsmanship. With 3 bedrooms, 2 bathrooms, and a thoughtfully designed open concept layout, this property offers the perfect balance of space, comfort, and versatility for multi-generational living or hosting guests in style. Step inside and you'll immediately appreciate the 9-foot ceilings, gleaming floors, natural light, and high-quality finishes that make this home both elegant and functional.The main living area is anchored by a cozy gas fireplace, creating a warm and welcoming atmosphere year-round.The modern kitchen offers beautiful soft close cabinetry, premium granite countertops, oversized stove, wine fridge, and plenty of space for cooking and gathering. The primary bedroom is the gem of the house with it's huge walk-in closet, soaker bathtub, and radiant heated floor. Enjoy the ultimate entertaining setup with an outdoor kitchen area, stamped concrete deck, and roof to protect from the rain, perfect for summer nights with friends and family. Take a dip in the swim spa or unwind under the stars at the campfire while surrounded by nature's tranquility. Every detail was thoughtful in it's execution with beautful landscaping, gorgeous gardens, and front entrance that are so welcoming. For hobbyists or those working from home, the in-floor heated, detached two-car garage offers ample room for vehicles, tools, office, studio, or an accessory dwelling with the existing in-law suite. Every detail of this property has been carefully curated to enhance comfort, style, and everyday living.Located just a short drive to local schools, town of Marmora, trails, and Crowe Lake, this property combines rural peace with convenience.If you've been searching for a custom country home that checks all the boxes -modern design, privacy, functionality, and outdoor enjoyment-this is the one. (id:51737)
Exp Realty
