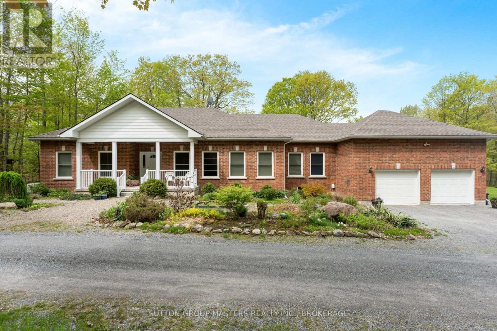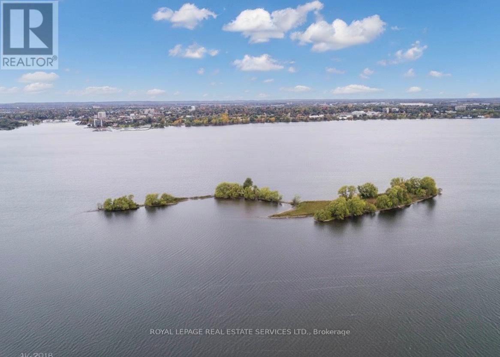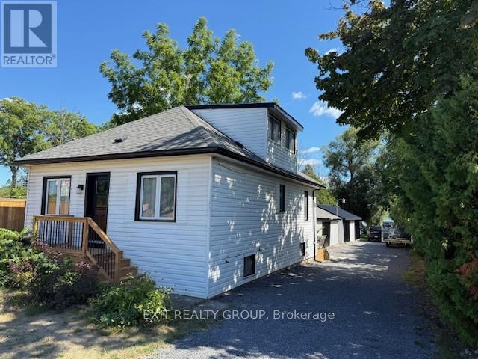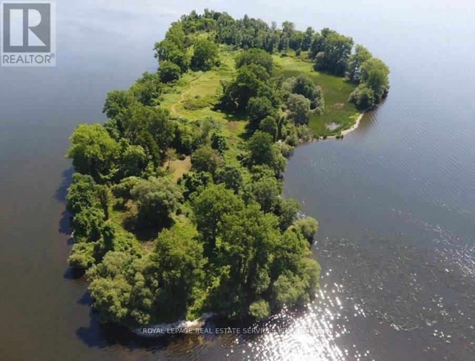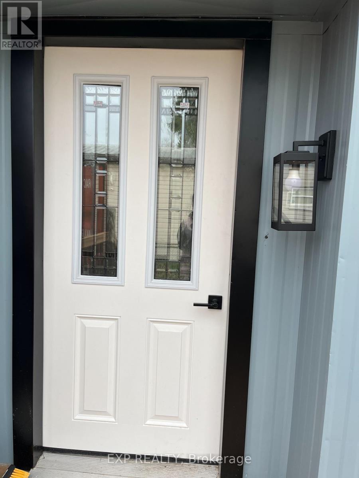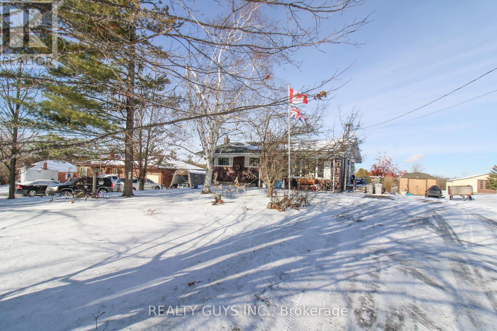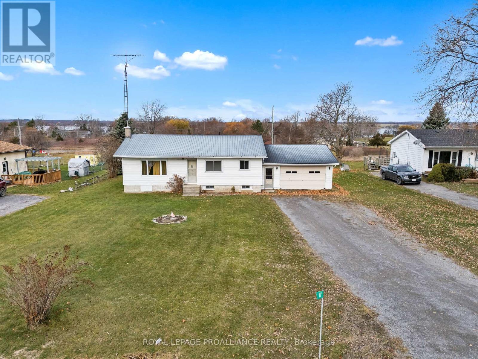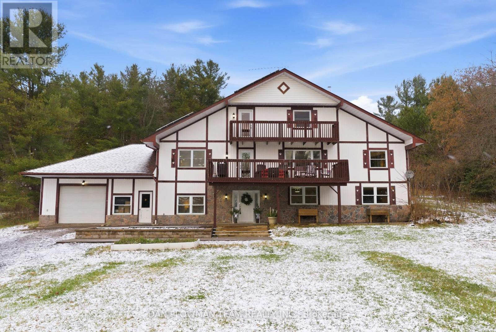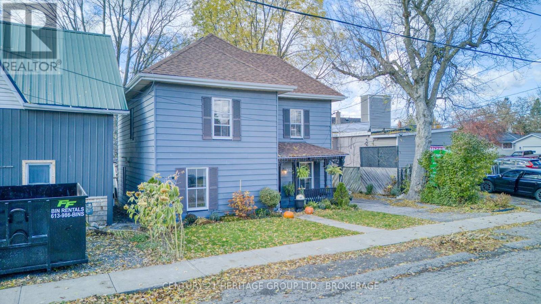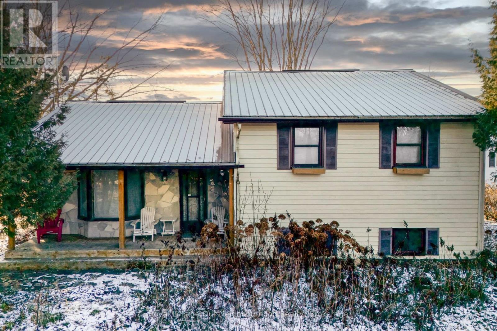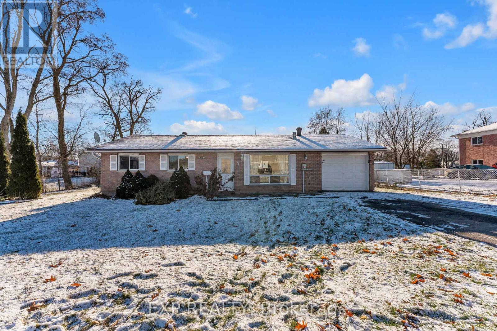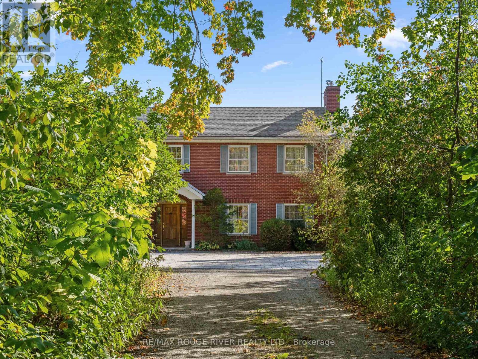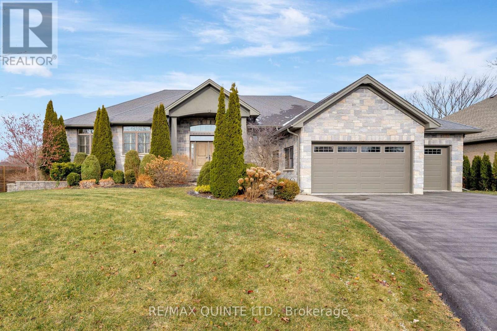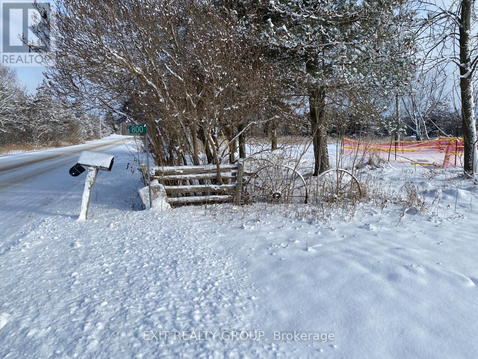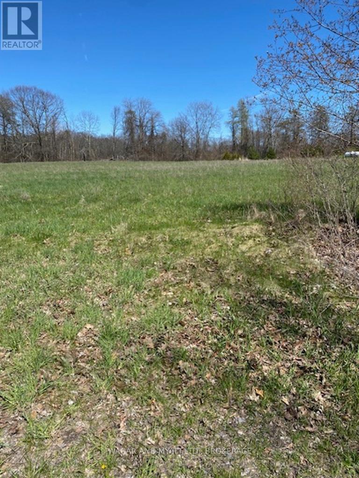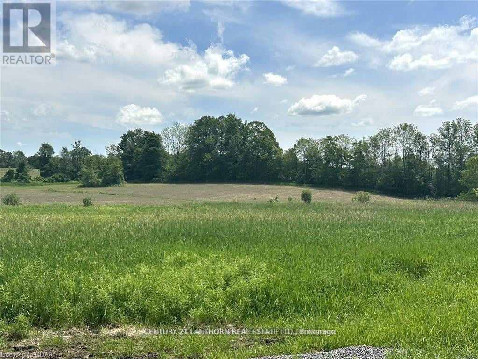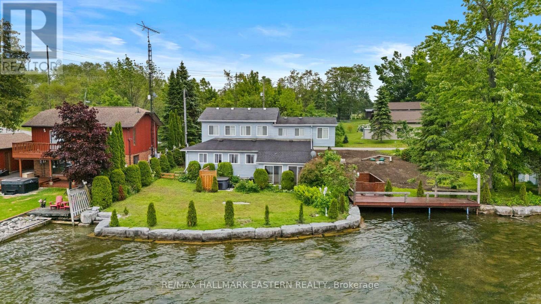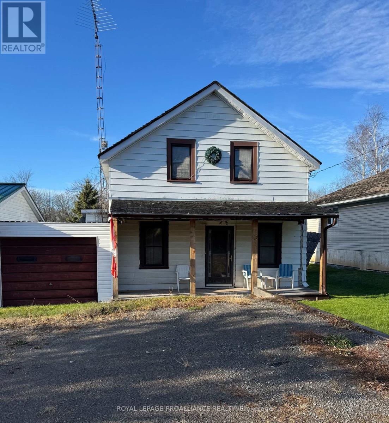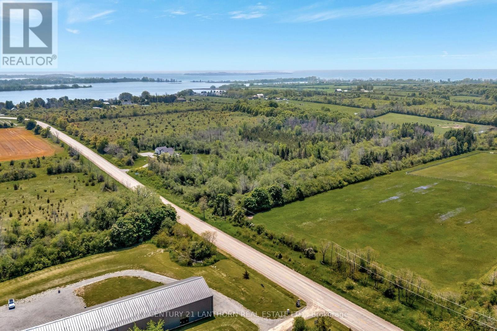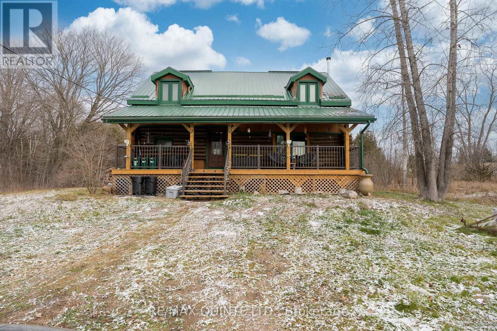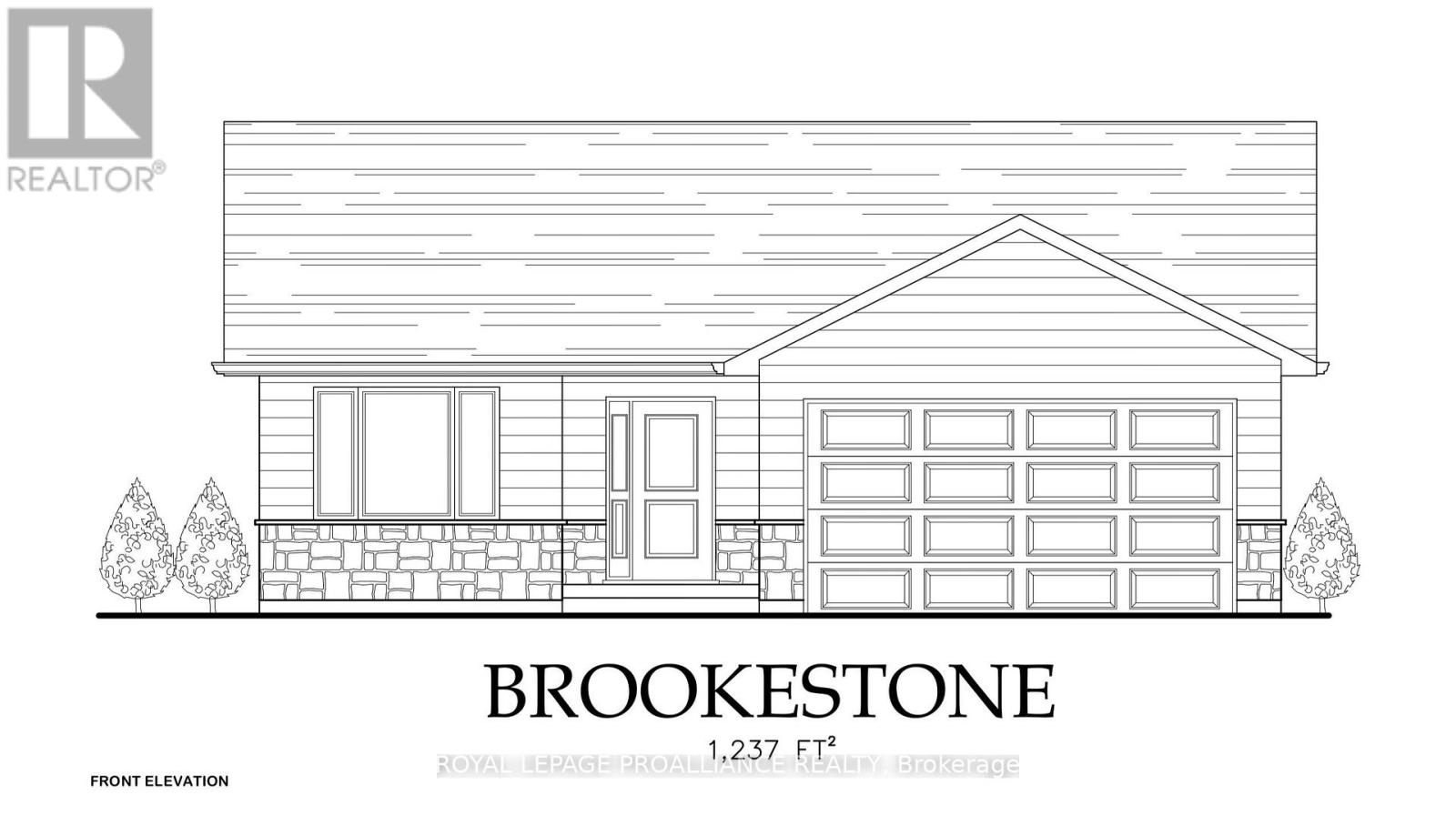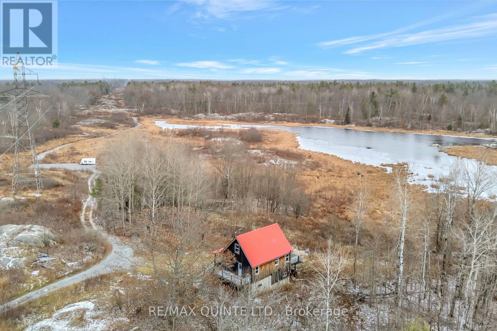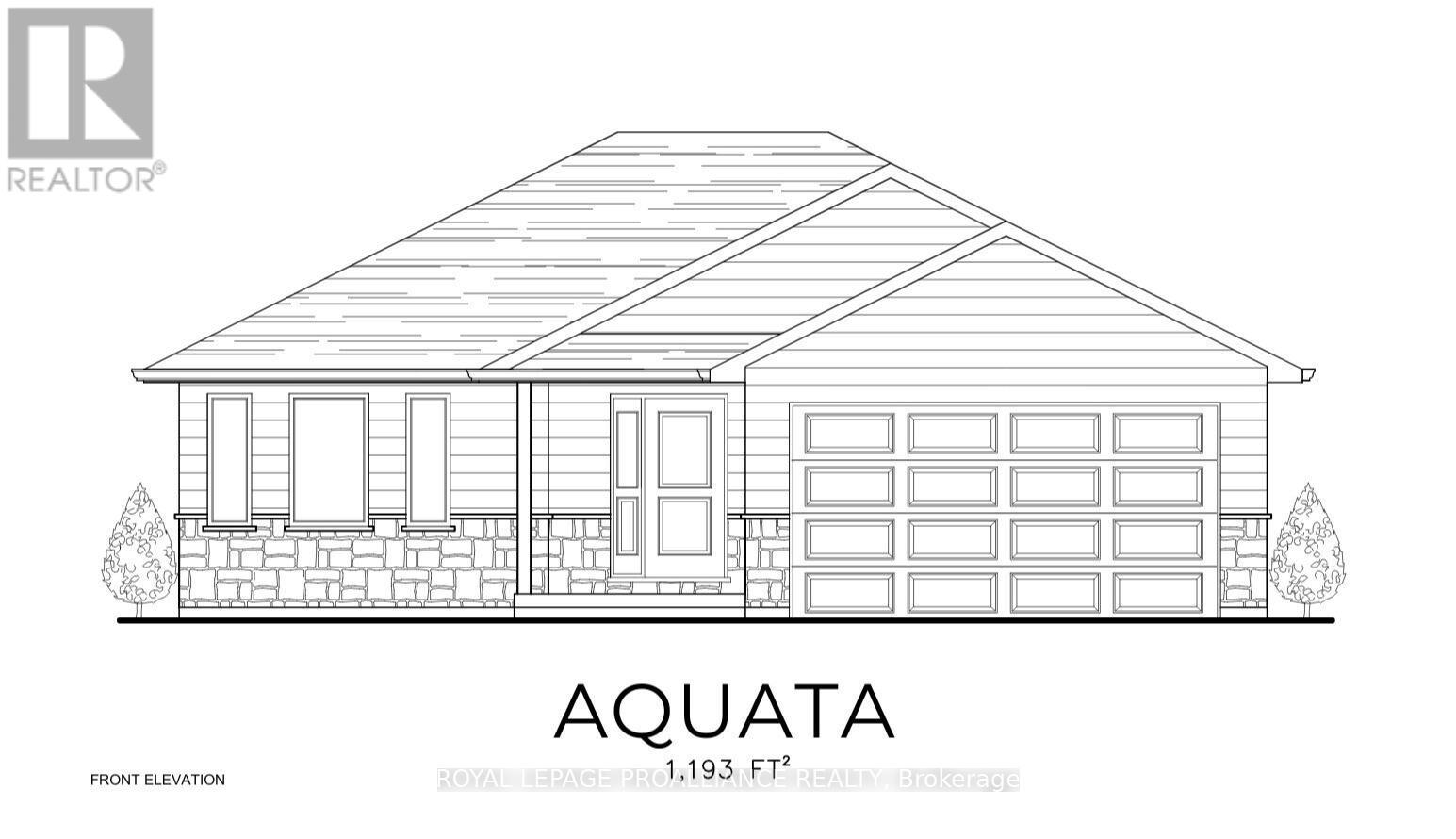Search Houses for Sale in the Quinte Area, Trent Hills, and Prince Edward County
Browse the latest MLS real estate listings and homes for sale in Quinte, Trent Hills, and Prince Edward County to find your next home, or home away from home. Our communities offer great options for full-time residents, vacationers, and investors.
Newest homes for sale on MLS
Hastings and Northumberland Counties are home to some of the most beautiful and sought after communities in Canada including the famous Prince Edward County, trendy Trent Hills, and the home of CFB Trenton, Quinte West. Search the newest MLS listings and homes for sale below, filter the search criteria to find the home perfect for you, and book showings directly from our website.
1023 Big Ben Lane
Frontenac, Ontario
Discover refined lakeside living in this beautifully crafted, custom-built home on tranquil Gould Lake, one of Sydenham's most desirable and private waterfront locations. Designed with timeless Victorian inspiration, this meticulously maintained R2000-rated home offers exceptional energy efficiency, warmth, and enduring charm. The main level features a thoughtfully designed layout with a classic, inviting aesthetic. Enjoy a well-appointed kitchen, comfortable living and dining areas, two generous bedrooms, and a bright sunroom with an indoor hot tub, an ideal space to unwind year-round while taking in peaceful views of the natural surroundings and lake. The fully finished lower level expands your living space with two additional rooms, a half bath, in-floor heating, a large open area perfect for a family room, gym, or office, cold storage, and a walk-up to the attached two-car garage. Whether hosting extended family or creating room for hobbies and work, the basement offers flexibility and comfort. Step outside to beautifully maintained gardens and a low-maintenance composite deck, perfect for morning coffee, entertaining, or simply soaking up the serenity. With private waterfront access and pride of ownership throughout, this remarkable home is the perfect balance of comfort, character, and lifestyle. This is more than a home its a retreat, a lifestyle, and a rare opportunity to own on one of the regions most cherished lakes. (id:51737)
Sutton Group-Masters Realty Inc.
N/a Firmans Island
Prince Edward County, Ontario
Own your own private Island in Prince Edward County in the beautiful Bay of Quinte! Firmans Island, affectionately known as Cow Island is suited for hunting, fishing or relaxation after a day of boating. The land is environmentally protected, no permanent structures can be built, but docks, decks and non permanent buildings permitted. (id:51737)
Royal LePage Real Estate Services Ltd.
550 Old Highway 2
Quinte West, Ontario
Great opportunity to live on the Bay of Quinte at an affordable price. The home has recently been updated. Two large bathrooms and a cozy living room with gas fireplace. New bathroom on the second floor, new central air, new deck and privacy fencing and new eavestroughs. The property has a great view of the Bay of Quinte with a new gazebo. Two large garages and workshop. The price includes all docks. Ideal for a military person and/or an outdoors person. Great fishing. Airbnb potential! (id:51737)
Exit Realty Group
2 Grape Island
Prince Edward County, Ontario
Own a truly rare piece of Canadian paradise! This extraordinary 16+ acre private island offers unparalleled peace, absolute privacy, and 360-degree natural beauty, all just a short boat ride from Prince Edward County and minutes from Belleville by water. Surrounded by stunning lake views and framed by mature trees, this unique, off-grid property is an ideal sanctuary for those seeking a secluded, rustic lifestyle. This land is zoned"Environmentally Protected" ,there is no building permitted except by using existing structures and foot prints; which include a 12'x16' bunkhouse and a 16'x20' kitchen and storage building and potentially the old foundation of another building that is still visible. There are two out houses on the island as well an old well. There is no dock . (id:51737)
Royal LePage Real Estate Services Ltd.
130 - 63 Whites Road
Quinte West, Ontario
Welcome to this bright, open, and extensively updated 3-bedroom, 2-bath mobile home-perfect for those seeking comfort, convenience, and modern living. Step inside to a spacious foyer with closet that leads into an inviting living room, fully refreshed with new finishes. The home offers a generous living area filled with natural light, creating a warm and welcoming atmosphere throughout. Enjoy the convenience of two updated bathrooms, a 4-piece main bath and a 3-piece secondary bath with a roll-in shower, ideal for accessibility. The home features a large laundry/mudroom with a handy pocket door, providing excellent functionality and extra storage. Recent upgrades include new metal roof, windows, doors, bathrooms, kitchen, decks, and central air, ensuring comfort and low maintenance for years to come. Outside, the property boasts a mostly fenced large lot-perfect for pets, gardening, or outdoor living-along with a 10x12 shed for additional storage or workspace. The updated decks offer great spaces for relaxing or entertaining. ***Updates are scheduled to be complete Dec 15/25.*** Pictures to follow as rooms are completed.*** (id:51737)
Exp Realty
1219 Meadowview Road
Kawartha Lakes, Ontario
COUNTRY LIVING ON THE FRINGE OF PETERBOROUGH. Located just south of Fowlers corners this 3 bedroom bungalow with walkout basement sits on a beautiful 99 foot by 385 foot lot. Main floor offers cozy living room, nice kitchen and dining with walk out to large deck, 3 bedrooms and a 4 pc bath. The lower walkout level offers huge rec room, possible 4th bedroom with walk out to the rear yard, laundry, 3 pc bath and lots of storage. Great location, Great lay out and a huge property. COME SEE FOR YOURSELF!!! (id:51737)
Realty Guys Inc.
17 Third Concession Road
Greater Napanee, Ontario
OPEN HOUSE CANCELLED due to weather conditions. Welcome to 17 Concession Road 3 - a charming bungalow just minutes from Napanee, offering exceptional potential and a peaceful rural lifestyle.This inviting home features a durable metal roof and an attached 2-car garage. Inside, warm pine accents add character throughout the main level, which offers 2 comfortable bedrooms and a well-appointed 4-piece bathroom complete with a double-sink vanity and generous cupboard storage.The partially finished full basement expands your possibilities-ideal for extra living space, a workshop, hobbies, or additional storage. A standout feature is the indoor hot tub room, providing year-round relaxation.Recent updates add peace of mind, including a Generac generator (2018), updated propane furnace, updated A/C, and an owned, recently updated hot water tank. Need more space? The layout makes it easy to create a third bedroom if desired.Located just 5 minutes from the Adolphustown Ferry, you'll enjoy quick access to Prince Edward County's wineries, beaches, and attractions.Whether you're an investor, first-time buyer, or someone looking to add personal touches over time, this property offers incredible opportunity in a quiet, rural setting.Discover the potential waiting at 17 Concession Road 3-your next chapter starts here. (id:51737)
Royal LePage Proalliance Realty
1 - 14688 County Road 2 Road
Cramahe, Ontario
Nestled On 4.43 Acres Of Serene Countryside, This Stunning 3400 Sq Ft Home Combines Comfort, Character, And Modern Design. The Main Floor Features Laminate Flooring Throughout, And A Bright, Spacious Living Room With A Cozy Wood Stove, South-Facing Windows, And A Walkout To The Deck. The Open-Concept Kitchen And Dining Area Are Ideal For Entertaining, Complete With Granite Counters, A Center Island, Pot Lights, Stainless Steel Appliances, And A Built-In Beverage Fridge. The Main Floor Primary Suite Includes A Large Walk-In Closet And A Beautiful 4-Piece Ensuite. The Second Floor Offers Two Additional Bedrooms And A 3-Piece Bathroom, While The Ground Floor Extends The Living Space With Two More Bedrooms, Two 3-Piece Bathrooms, A Large Recreation Room, And A Laundry/Utility Room With Garage Access. With A Fenced Area For Pets, Scenic Surroundings, And Ample Space Inside And Out, This Exceptional Property Offers The Perfect Balance Of Country Tranquility And Modern Convenience! (id:51737)
Dan Plowman Team Realty Inc.
2 Wickett Street
Belleville, Ontario
This Charming 1.5-Storey Home Has Been Fully Renovated From Top To Bottom, Blending Modern Finishes With Timeless Appeal. The Bright And Welcoming Main Floor Features An Open-Concept Layout With New Laminate Flooring And Berber Carpet, A Spacious Living And Dining Area, And A Brand-New Kitchen With Stone Countertops, A Stylish Backsplash, And A Gold Sink With Matching Fixtures. A Convenient Main-Floor Laundry Room And Breakfast Bar Add Both Function And Flow To The Space. Upstairs, You'll Find Two Comfortable Bedrooms With Plenty Of Natural Light And A Beautifully Updated 4-Piece Bathroom. The Large Fenced Backyard Provides Ample Space For Entertaining, Gardening, Or Relaxing In Private, While Parking For Four Vehicles Makes Day-To-Day Living Easy. Located On A Quiet Street Close To All Amenities, This Move-In-Ready Home Offers The Perfect Balance Of Comfort, Style, And Convenience, Ideal For First-Time Buyers, Downsizers, Or Anyone Seeking A Turnkey Property With Character. The Furnace, Roof, Kitchen And Bathroom Flooring, Paint, And Trim All New 2025. (id:51737)
Dan Plowman Team Realty Inc.
143 Green Street
Deseronto, Ontario
Charming 4-Bedroom Home in the Heart of Deseronto. Step inside this character-filled home and feel instantly welcomed. With four spacious bedrooms and one and a half bathrooms, this home offers plenty of room for a growing family. The main floor laundry adds modern convenience, while the home's classic details and warm atmosphere preserve its timeless charm. Enjoy the benefits of being in town with the comfort of a good-sized yard - perfect for kids, pets, or relaxing outdoors. Whether you're looking to get into the market or need more space for your family, 143 Green Street is a wonderful opportunity to make your homeownership dreams come true. (id:51737)
Century 21 Heritage Group Ltd.
25 River Road W
Trent Hills, Ontario
Waterfront living on the Trent River in beautiful Campbellford! This bright and inviting home offers an open concept main floor with clear sightlines from the kitchen through the dining and living areas. Great for everyday living and entertaining. The upper level features three comfortable bedrooms and a spacious four-piece bath. (Potentially enough room for a second 4 piece ensuite bath for the primary bedroom!) The lower level basement provides a wide open area ready for your finishing touches, ideal for a future rec room or additional living space. Enjoy the outdoors with a solidly built 32 foot dock perfect for boating, fishing, and relaxing by the water. A hydro-connected shed adds convenience for storage or hobby use. The home also includes a durable steel roof and ample parking, all set on a quiet and scenic road. The property offers excellent potential for updates. Modernization will elevate the space and make this a standout waterfront retreat. Located in Green Acres, perfectly positioned between Campbellford and Stirling, you'll enjoy the convenience of easy access to shops, amenities and entertainment. Ideal for those looking to live quietly while staying connected. A fantastic opportunity to create the river front home you've been dreaming of! (id:51737)
Royal LePage Our Neighbourhood Realty
5 Crawford Drive
Marmora And Lake, Ontario
Welcome to this bright and inviting bungalow, perfectly located within walking distance to all the essentials - shops, recreation centres, church, school, and everything else Marmora has to offer! Whether you're downsizing or a first-time home buyer, this affordable and low-maintenance property is the ideal place to call home.Step inside to find a light-filled, airy layout with main floor bedrooms and laundry for true one-level convenience. The bright living room with natural gas fireplace make the space cozy and comfortable on chilly evenings. New flooring has been installed in the main areas along with a fresh coat of paint. The bonus feature is the 3-season sunroom which offers the perfect spot to relax with a morning coffee or unwind at the end of the day while enjoying the peaceful neighbourhood surroundings. Outside, the small yard makes maintenance a breeze - perfect for busy lifestyles or those wanting more leisure time and less yard work! Multiple sheds provide tons of storage for tools, toys, and hobbies. You'll also love the single-car garage with an electric door adding comfort and convenience year-round. With town utilities, this home offers easy living in a friendly, walkable community. This charming property offers comfort, convenience, and incredible value - all just steps from the best of Marmora. Don't miss your chance to make it yours! (id:51737)
Exp Realty
15 Martin Road
Brighton, Ontario
Sited on an expansive, nicely treed 2.7-acre waterfront lot, this residence, was built for the current owner by the esteemed, local builder Tobey Construction, and exudes understated elegance and comfort. The home warmly welcomes you with a two-story foyer, leading you to a grand, formal living room equipped with a cozy fireplace and easy access to the patio and garden, a perfect venue for outdoor gatherings and peaceful relaxation. An elegant, formal dining room sets the stage for memorable family gatherings and leisurely entertaining, while the spacious kitchen seamlessly connects to a comfortable family room, creating a harmonious flow for easy living. For those who appreciate the quiet moments necessary for learning and working, a magnificent dedicated library/den is included. Practical features such as a mudroom provide direct access to a two-car garage, and a two-piece powder room provides a convenient addition. The upper floor hosts an oversized primary bedroom with a fireplace, an ensuite bath and 2 closets, and offers spectacular views of the waterfront. On level 2 you will also find three additional spacious bedrooms, a second full bath, and a laundry room, all necessary features for family living at its best. 15 MARTIN ROAD is more than just a house; it's a waterfront sanctuary for those seeking the perfect blend of wonderful space, practicality and panoramic water views. (id:51737)
RE/MAX Rouge River Realty Ltd.
54 Settlers Landing Drive
Quinte West, Ontario
Presenting 54 Settlers Landing, Quinte West, an executive custom bungalow nestled in a quiet, private cul-de-sac, on an acre+ lot. This exceptional home provides the perfect blend of elegance, comfort, and convenience, with nearby access to local hospitals, public schools, and a respected private school, making it an ideal choice for families and professionals alike. Inside, you're greeted with hardwood and ceramic flooring, high coffered ceilings, large bright windows and custom finishings that add warmth and sophistication. The main level features three spacious bedrooms, 2.5 baths and includes a large primary bedroom with ensuite. The open concept living room has a gas fireplace with mantle and built in cabinets and transitions to the gourmet kitchen and family room (or music room). The double glass doors open to a covered deck overlooking a personal backyard retreat, an impressive heated in-ground pool, perfect for entertaining or relaxing.The fully finished lower level offers outstanding versatility with two additional bedrooms, three pc bath, a large recreation room with a gas fireplace, in floor heating, a stylish wet bar with quartz countertops, games area, and home gym. Convenient inside garage entry to the lower level makes this space ideal for extended family or guests. Located just minutes from the best the region has to offer, enjoy easy access to Prince Edward County's wineries, beaches, and culinary scene, as well as shopping in Belleville and Trenton, all contributing to the comfort and lifestyle of this remarkable address. 54 Settlers Landing is truly a rare find, private, spacious, and ideally situated. Don't miss your chance to make it yours! (id:51737)
RE/MAX Quinte Ltd.
800 Chuckery Hill Road
Prince Edward County, Ontario
Welcome to the County! Enjoy building your dream home on this 1.225 acre lot with 320 feet of road frontage for extra space between neighbours! The previous home was recently torn down and now it's waiting for you to build your dream home! There is an existing double garage on the property that needs some TLC, a dug well (approx. 15 feet deep) and a driveway available to get you started. Located close to Lake on the Mountain and the Glenora Ferry. Only 8 minutes drive to shopping, hospital and other amenities in Picton! This is your opportunity to enjoy living in a peaceful area of the County but still close to shopping and amenities. (id:51737)
Exit Realty Group
15 Youngs Point Road
Greater Napanee, Ontario
This large country estate lot, located just off Hwy 33 on Youngs Point Rd is ready for your dream home. Property is flat, clear, just under 2 acres and sits within community of beautiful homes. Approximately 25 mins south of Napanee and minutes away is the Glenora Ferry and boat launch you can enjoy fishing, go visit the County's wineries, restaurants and shopping or spend a day at the Sandbanks .Easy commute to Napanee and Kingston and Picton. (id:51737)
Wagar And Myatt Ltd.
0 Hwy 62
Centre Hastings, Ontario
Looking to build in the country? Purchase now and be ready to break ground this spring, hold onto the property until you are ready! This beautiful 5.7-acre lot offers 467 ft of road frontage, with hydro at the lot line and natural gas, a rare and valuable bonus. Located in the Ivanhoe area, you're less than 20 minutes along Hwy 62 to Belleville and the 401 corridor. A shared entrance with the neighboring lot is already in place, and the gravel driveway is ready for use. The gently sloping terrain is perfect for a walk-out basement, or you can build on the expansive level area. With open fields behind you, you'll enjoy privacy, peace and quiet, and beautiful country views. A new dug well producing 6 GPM is already installed. All offers are subject to final severance approval and HST. Need a builder? Ask about the Harmony Homes builder discount if you purchase the lot! A new PIN, roll number, and legal description will be provided once available. Taxes yet to be assessed. (id:51737)
Century 21 Lanthorn Real Estate Ltd.
2452 Upper Chemung Drive
Selwyn, Ontario
Welcome to 2452 Upper Chemung Drive, a rare opportunity to own a west-facing waterfront property on Chemong Lake in the Township of Selwyn. Situated on a beautiful, gently sloping lot on a quiet street, this property offers over 147 feet of shoreline with an armour stone wall, clean swimmable waterfront, and direct access to the Trent-Severn Waterway. The views are spectacular sunsets over the bay, open lake vistas, and a peaceful natural backdrop just 20 minutes from Peterborough. The outdoor space includes a private single-slip dock, stairs into the lake, a hot tub, deck, and an enclosed porch, all framed by mature trees and thoughtfully landscaped grounds. The existing two-storey, fully winterized home offers approximately 1,500 sq ft of finished space including two bedrooms, two bathrooms, a sunroom, and several living areas but the house is in need of significant updates and repairs. This is an excellent opportunity for buyers looking to renovate or rebuild in a highly desirable lakeside location. Additional features include a drilled well, holding tank, propane forced-air heating, central air, and high-speed internet, along with private driveway parking for four vehicles. With municipal road access, garbage and recycling pickup, and school bus service, this property blends natural beauty with practical year-round living. If you've been dreaming of a peaceful waterfront lifestyle with space to make it your own, this Chemong Lake gem is full of potential. (id:51737)
RE/MAX Hallmark Eastern Realty
31 O'brien Street
Marmora And Lake, Ontario
HANDYMEN, RENOVATORS, and CONTRACTORS! This 2-story, 3-bedroom, 1.5-bathroom home in Deloro is a classic "Needs TLC" opportunity, priced to reflect the extensive work required. This is a chance to unlock significant equity through a full top-to-bottom renovation. The home offers excellent "good bones" in a great location with Municipal Services and a well-functioning Forced Air Gas Furnace -5yrs old, A/C 8 yrs. The deep lot is fully fenced and boasts an attached single garage, a workshop, and a separate shed, offering exceptional space for storage or future business use. The functional 2-story, 3-bed, 1.5-bath layout is an ideal starting point for modern updates.Significant Work Ahead: Be prepared-this is not a cosmetic refresh. The property requires major renovation in virtually every area. The garage needs extensive attention and repair. Interior renovations (kitchen, bathrooms,flooring, etc.) are necessary throughout. The roof shingles need relpacing.This is a property where you can select your own finishes and truly make it your own. (id:51737)
Royal LePage Proalliance Realty
19487 Loyalist Parkway
Prince Edward County, Ontario
4.2 acres of treed land just south of Partridge Hollow with Vendor Takeback Financing available. The dug well has been tested at 7 gallons per minute with a 3500 gallon reserve. The property is amidst several luxury builds in the area and has wooded density for a private and natural setting for your build. Shovel ready and located just 5 minutes from North Beach, 13 minutes to Wellington and the winery district and 15 minutes to the 401. (id:51737)
Century 21 Lanthorn Real Estate Ltd.
20 Thompson Road
Centre Hastings, Ontario
Welcome to 20 Thompson Road. Beautiful custom-built log bungaloft situated on a peaceful 2+ acre country setting. Step inside from the inviting front porch to discover the unique character and charm with an open concept kitchen/dining/living room layout with cathedral ceiling and floor-to-ceiling stone with woodstove. Kitchen area with plenty of cabinetry and butcher block island, dining area with walkout to new deck overlooking the lovely backyard. Livingroom with large windows for lots of natural light and walkout to covered porch. Spacious newer 4-piece bath with laundry finishes the main level. Step up into the loft area where you'll find the generous primary bedroom with lots of closet space. Full partially finished basement with potential for a rec room and an additional bedroom (roughed in) or maybe an in-law suite. Outside you'll find a beautifully maintained yard with 2 large sheds and a garden shed. Lots of updates including doors, windows, bathroom, kitchen, stairs & railing, water system, decks, roof etc. Great location close to all amenities. This charming home could be your new home! (id:51737)
RE/MAX Quinte Ltd.
200 (Lot 10) Homewood Avenue
Trent Hills, Ontario
WELCOME TO HOMEWOOD AVENUE, McDonald Homes newest enclave of custom-built, bungalow homes on over 230ft deep lots with views of the Trent River and backing onto the Trans-Canada Trail! Numerous floor plans available for Purchaser to choose from, and can build on any remaining available detached lot. With superior features & finishes throughout, the "BROOKESTONE" floor plan offers open-concept living with 1237 sq ft of space on the main floor. Gourmet Kitchen boasts beautiful custom cabinetry with ample storage and sit-up breakfast bar, with patio doors leading out to your rear deck where you can relax on the deck overlooking your 244 ft deep backyard. Large Primary Bedroom with Walk In closet & Ensuite. Second Bedroom can be used as an office or den. Convenient main floor laundry. Option to finish lower level to expand space even further with an additional two bedrooms, large recreation room and full bathroom. 2 car garage with direct inside access to foyer. Includes quality Laminate or Luxury Vinyl Tile flooring throughout main floor, municipal water/sewer & natural gas, Central Air, HST & 7 year TARION New Home Warranty! 2026/2027 closings available. Located near all amenities, marina, boat launch, restaurants and a short walk to the Hastings-Trent Hills Field House with Pickleball, Tennis, Indoor Soccer and so much more! **EXTRAS** Photos are of a different build in subdivision and some are virtually staged. (id:51737)
Royal LePage Proalliance Realty
1340 Flinton Road
Tweed, Ontario
Discover your private off-grid retreat on 8.35 scenic acres just north of Tweed, Ontario. Built in 2017 and designed for efficient, economical living, this rustic home blends modern comfort with natural charm. The main level offers a bright, open-concept kitchen and living/dining room with patio doors leading to an expansive wraparound deck overlooking the pond. Fitted with two 3-piece bathrooms, the home also features a loft-style bedroom with a cozy living nook. The finished basement includes a walkout and a recreation room with a wood stove. Whether you're seeking to make this a year-round residence, a recreational hideaway, or a peaceful homestead, this unique property offers space, privacy, and endless potential. Equipped with a dug well and septic system, the property runs entirely on solar power and includes a generator hookup. (id:51737)
RE/MAX Quinte Ltd.
198 (Lot 9) Homewood Avenue
Trent Hills, Ontario
WELCOME TO HOMEWOOD AVENUE, McDonald Homes newest enclave of custom-built homes on over 230ft deep lots with views of the Trent River and backing onto the Trans-Canada Trail! With superior features & finishes throughout, the "AQUATA" floor plan offers open-concept living with almost 1200 sq ft of space on the main floor. Gourmet kitchen boasts beautiful custom cabinetry with ample storage and sit-up island, with patio doors leading out to your rear deck where you can enjoy your morning coffee while overlooking your huge backyard. Large Primary Bedroom with walk in closet & ensuite bathroom. Second Bedroom can be used as an office or den. Option to finish lower level to expand space even further with an additional two bedrooms, large recreation room and full bathroom. Attached garage with direct inside access to foyer makes for convenient everyday living. Includes quality Laminate or Luxury Vinyl Tile flooring throughout main floor, municipal water/sewer & natural gas, Central Air, HST & 7 year TARION New Home Warranty! 2026/2027 closings available. Located near all amenities, marina, boat launch, restaurants and a short walk to the Hastings-Trent Hills Field House with Pickleball, Tennis, Indoor Soccer and so much more! **EXTRAS** Photos are of a different build in subdivision and some are virtually staged. (id:51737)
Royal LePage Proalliance Realty
