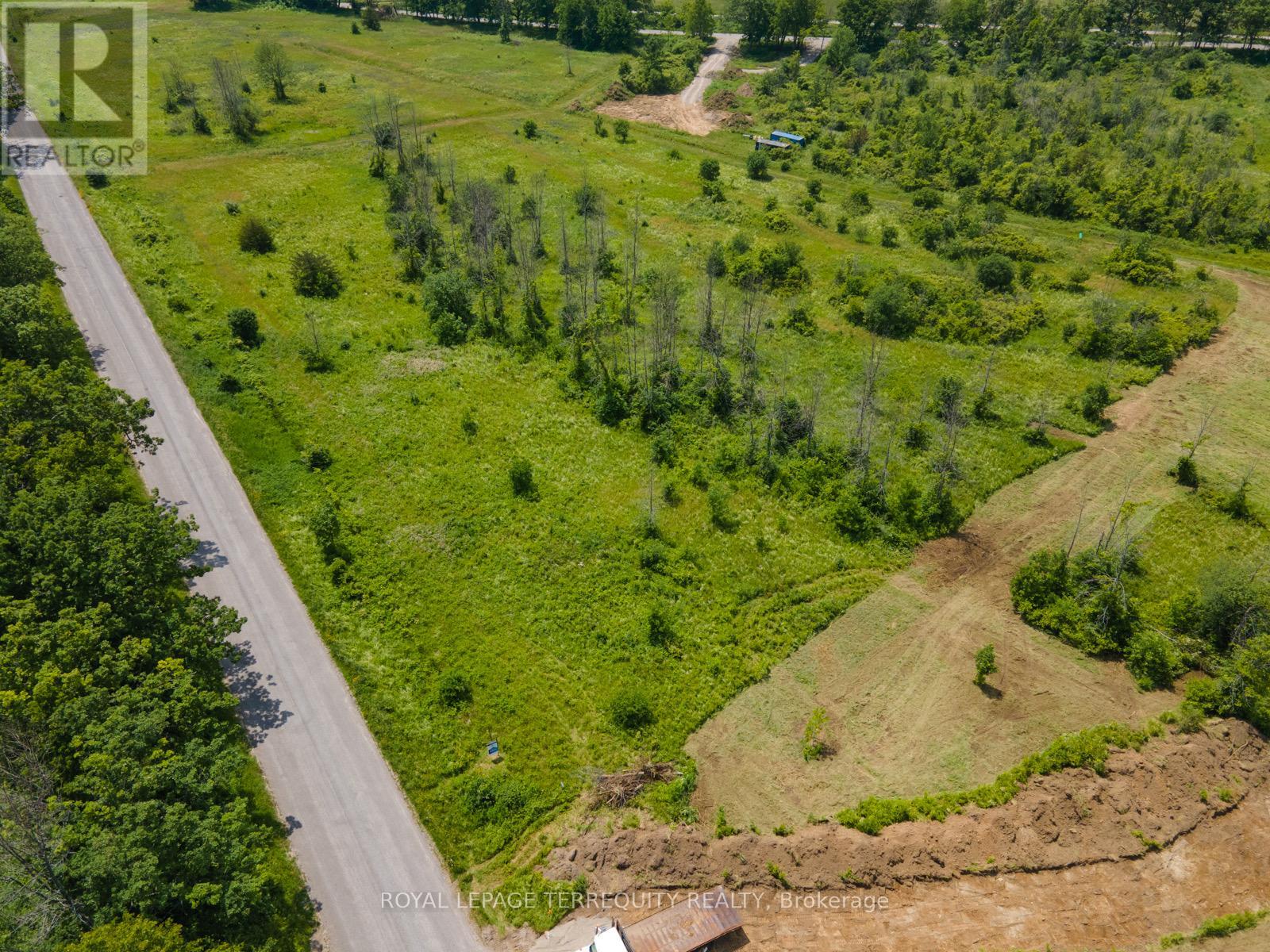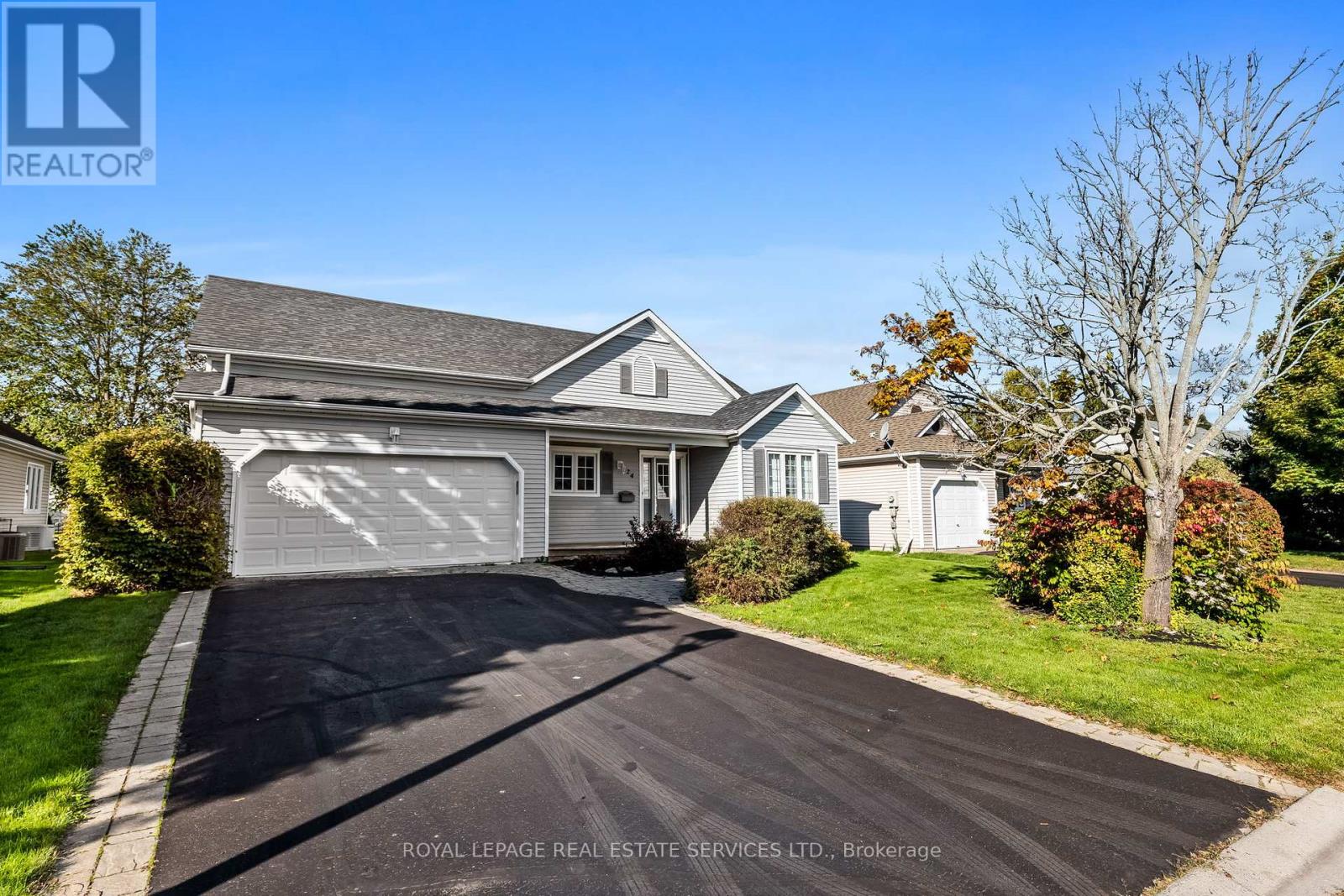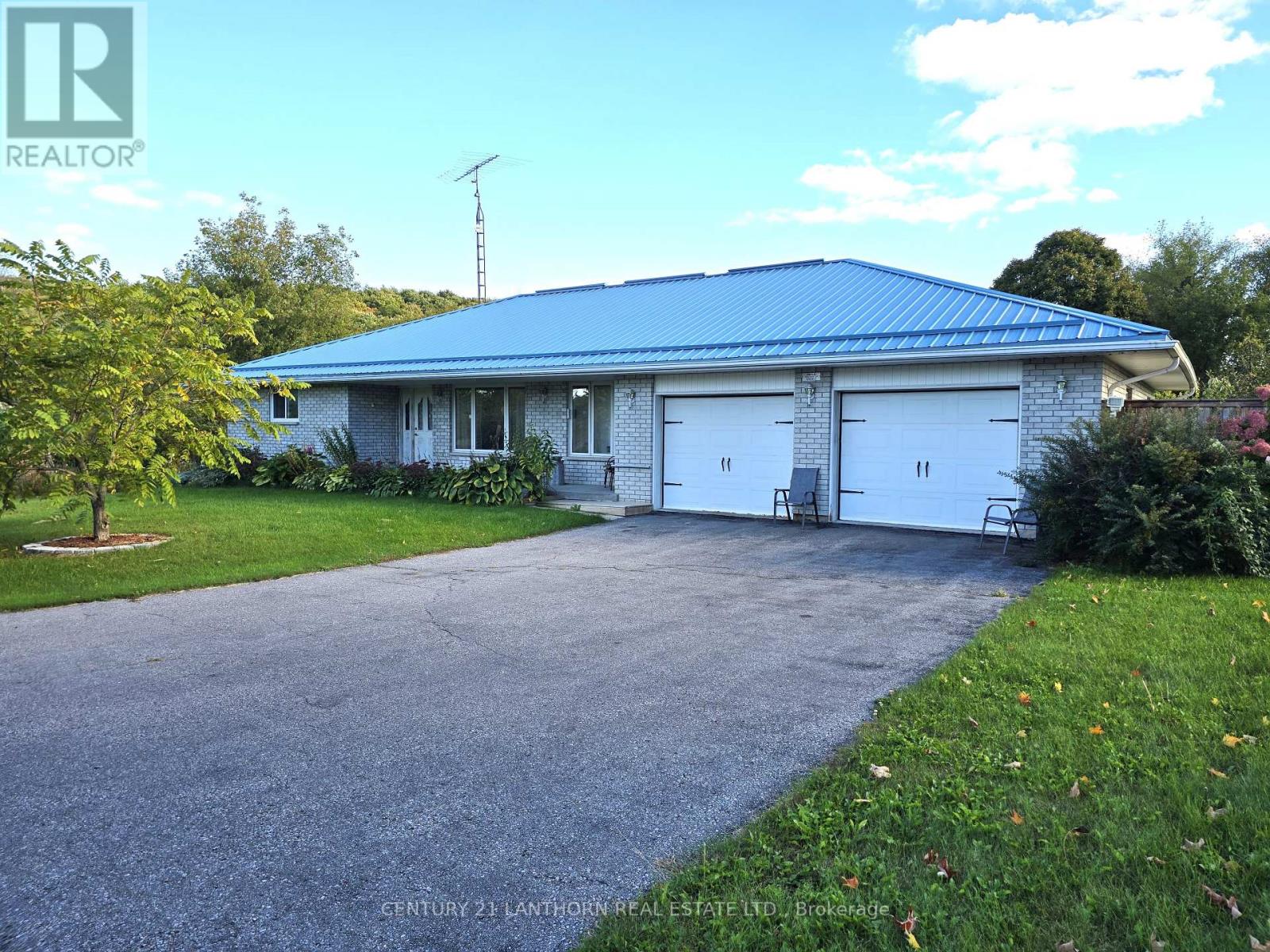32 Mckenzie Lane
Prince Edward County, Ontario
*Welcome To McKenzie Lane In The County *Prime Lot Located In The Heart of Prince Edward County *Build Your Dream Home On This Approx 2.44 Acre Waterfront Lot *Backing Onto Smiths Bay With Access To Lake Ontario *Wild Wine Grapevines *Newer Dug Well *Environmental Protected Area At Back Of Lot *Limited Service Residential Zoning *Newer Gravel Driveway *Close To Vineyards, Farm Markets, Waupoos Tarts, Restaurants, Waupoos Marina & Much More *Approx 10 Mins to Picton (id:51737)
RE/MAX Rouge River Realty Ltd.
1375 Glen Miller Road
Quinte West, Ontario
This 4 bed, 3 bath raised bungalow fronts directly onto the Trent River and is just waiting to become your waterfront dream home. Situated just a couple minutes from the bustling village of Frankford, and a 10 minute Drive into Trenton, you can experience the serenity of riverfront living without being too far from the conveniences of the city. Walking in the front door we walk up half a story and find a large living room, a large kitchen with a breakfast area, as well as a formal dining room that leads out to a covered side patio area. This could be the perfect setting for summer time barbeques and family gatherings. Heading to the north end of the top floor we find a large primary bedroom with an ensuite, and two other generously sized bedrooms with their own dedicated four piece bath. Heading downstairs we find a 4th bedroom, a 4th bathroom and a gigantic rec room with a wood burning fire place and sliding patio doors that look out on the sprawling back yard and the riverfront. Spend your days barbequing, gardening, or set up some patio chairs with some drinks and just enjoy life while the boats drift past. Book your showing today before it's gone!!! (id:51737)
RE/MAX Quinte Ltd.
2374 Julia Shore Road E
Douro-Dummer, Ontario
Nestled on a large, west-facing lot along Julia Creek, a peaceful finger bay on Stoney Lake, 2374 Julia Shore Rd E offers the perfect blend of cozy charm and modern updates. This 2-bedroom, 1-bathroom home boasts an open-plan living and kitchen space, complete with a wood stove for those cozy nights in. The newly added four-season family room offers a bright and comfortable space to enjoy the serene surroundings year-round. Outside, walk out to the large deck with Hot Tub and down to the spacious lot ideal for outdoor activities and gives stunning sunsets over the water. A full-size basement crawlspace provides ample storage. Located just a short drive from the prestigious Wildfire Golf Club and only 20 minutes from the conveniences of Lakefield, this home is perfect for nature lovers seeking a peaceful retreat without sacrificing proximity to amenities. Whether you're looking for a weekend getaway or a year-round home, this property on Julia Creek offers lakeside living at its best. **** EXTRAS **** Large full height crawl space with double door entrance. Great for toy storage and/or workshop. Well drilled in 2015. Water pumped from lake for watering lawns and gardens. (id:51737)
Ball Real Estate Inc.
5310 Sully Road
Hamilton Township, Ontario
Welcome To Rice Lake Estates, An Exclusive Enclave Consisting Of 16 Picturesque Building Lots. Fronting On A Paved Road With Year Round Access, This Beautiful 2+ Acre Lot Has A Depth Of 440' On One Side, 335' On The Other. Walking Distance To The Lakeside Village Of Harwood On Rice Lake, Easy Access To 407 & 401, And A Short Drive To The Quaint Town Of Cobourg! See Letter Attached To Photos Re: ""No Further Requirements Prior To Issuance Of The Building Permits."" Please See Development Charges & Other Charges If Any. The Buyer To Satisfy Himself That All Permits &416Fronting On A Paved Road With Year Round Access, This Beautiful 2+ Acre Lot Has A Depth Of 440'Virtual Tour Link For Aerial Views Of Land And Surrounding Area. Buyer To Pay The Municipal Development Charges & Other Charges If Any. The Buyer To Satisfy Himself That All Permits & Authorizations That May Be Necessary And/Or Advisable Relating To The Buyer's Use Of The Subject Prop Are Readily Available. **** EXTRAS **** Buyers Are Advised To Do Their Due Diligence With Regards To All Aspects Of The Subject Property And Their Intended Use Of It.All Offers Must Have An Irrevocability Of 24 Hours From The Time The Offer Has Been Received By The Listing Broker (id:51737)
Royal LePage Terrequity Realty
24 Lockwood Drive
Brighton, Ontario
Welcome to 24 Lockwood Drive. An amazing bungalow in Brighton by the Bay. Streaming with natural light this home features generous size principal rooms, an open concept design, a sunroom walking out to a large deck to enjoy your morning coffee or evening cocktail. Two spacious bedrooms and two full baths, main floor laundry, a finished basement and more. This amazing community offers a clubhouse with a gym, bbq area, library and activities galore. A short walk to the lake, minutes from beaches, downtown restaurants, shops and amenities and the stunning Presquile Provincial Park. This one is not to be missed! **** EXTRAS **** Stainless Steel appliances, gas fireplace in living room, covered porch, large storage area in basement, hardwood floors, eat in kitchen! (id:51737)
Royal LePage Real Estate Services Ltd.
100b Hayden Road N
Alnwick/haldimand, Ontario
Discover the luxury of possibility to pursue the passion and freedom to be inspired,set on 26+ acres of pristine land. This estate was designed as the ultimate private retreat located in the rolling hills of Northumberland. Security, privacy, and ease of access to Toronto are combined in this estate. Structures of the property include the large two-wing main bungalow-style residence and a two-car garage for a total of approx 3500+ sq ft with 4 bedrooms and 4 baths. The interior of the estate's main residence is stunning and designed for easy living and entertaining. The Great Hall opens to the Palm Springs inspired terrace with a salt water pool and spa. The great room is a comfortable, centrally located, gathering place opening to its own terrace. The serene sanctuary of the large master suite offers luxury amenities. The North Wing leads to the library and 3 large bedrooms. We welcome you to encounter the priceless beauty of whats here, in this place, like no other. **** EXTRAS **** Gazebo, 2 Propane Furnaces(2020), 2 A/C units (2020), In-ground POOL, Heat pump pool (2023), Pool equipment, Hot water tank (owned), 3 wallmounted TV's, Hisun Electric 4X4 (2022), Zero rotation lawnmower, Salt Water Hot Tub (2022), R/I C/V (id:51737)
RE/MAX Hallmark Realty Ltd.
Lot 28 Marysburgh Court
Prince Edward County, Ontario
VTB AVAILABLE! (Vendor Take Back Mortgage). Construction Financing AVAILABLE! 75x217 FT RectangularLot! Electricity is Available! Build Your Dream Custom Home in a Private Community On a Cul-De-Sac RoadSurrounded by Water! Water Access to Prinyer Cove Marina, Linked to the Bay of Quinte & Lake Ontario.Prinyers Park & Boat Launch Just a Minute Away For You to Store Your Boat or Yacht! Enjoy Water Sports,Fishing, Water Activities, or Just Simply Boating Out into Breathtaking Nature! Your Neighbors Infront &Either Side Have Already Built Their Luxury and Executive Vacation Retreat Homes, This is One of The LastFew Lots Remaining! The Lot is Mostly Flat Which Will Make Building Easy & In-Expensive. The Town of Pictonis Just an Approximately 20 Minute Drive, with all your shopping, banking, dining out, casual outings, medical,dental, personal care, and any other needs! The RR1 Zoning Allows You to Build a Single Detached Dwelling,Home Business, Private Home Day Care, Bed & Breakfast, Group Home, A Second Unit or Garden Suite & MuchMore! It Also Allows You to Build a Windmill! Huge Short Term Vacation Rental Business PotentialOpportunity! Surround Yourself with High Quality & High Net Worth Families. Come on Down & Drive Around& Take a Look at the Neighborhood to Get Some Great Ideas For What You Can Do on This Lot. Don't Miss Outon This Opportunity! (id:51737)
Right At Home Realty
467 Slab Street
Centre Hastings, Ontario
This expansive 28-acre property, located on a maintained township road, offers the ideal setting to build your dream home. With a drilled well and a driveway already in place, you're steps away from realizing your vision. Nestled in the peaceful hamlet of Ivanhoe, you'll enjoy small-town living with amenities close by, including schools, the renowned Ivanhoe Cheese Factory Market, and the nearby village of Madoc. Don't miss this unique opportunity! (id:51737)
RE/MAX Quinte Ltd.
8 Edgehill Road
Belleville, Ontario
Welcome to your new family home nestled in the heart of the East End. This all-brick, 4-bedroom, 3-bathroom home offers spacious living across two levels, perfect for growing families. Situated in a friendly neighbourhood next to a serene park and school, this home is ideal for outdoor activities and peaceful walks. Offering five generously sized bedrooms provides ample space for everyone. Three bathrooms ensure convenience and privacy for all family members. Enjoy cozy evenings in the welcoming living room and host memorable dinners in the spacious dining area. The lower level of the home offers a versatile space that can be used as a recreation room, home office, or hobby area. The highlight of this home is the expansive backyard featuring an enclosed inground pool. Extend the swimming season and create unforgettable memories with family and friends. This home retains much of its original charm, offering the opportunity for personal touches and customization to suit your style and preferences. With its close proximity to excellent schools, shopping centres, and recreational facilities and easy access to major highways and public transportation for commuting convenience, this is the perfect opportunity to move to a welcoming community with friendly neighbours and start envisioning your family's future in this wonderful property! (id:51737)
RE/MAX Quinte Ltd.
99 Wims Way
Belleville, Ontario
Calling all families! We are excited to offer this brand new built freehold two-storey brick townhome with 2000 sq ft by award winning Staikos Homes. Designed with families in mind. We set out to create a townhome that gives families the space they need. Purchasing a townhome should not mean having to give up space. This new design has a main floor with wide open space, and offers enough space for comfortable living. Upstairs we have included three oversized bedrooms. This includes the spacious primary suite with a large ensuite and walk-in closet. The layout also includes one of the most popular items, the second floor laundry room. Located in the south after community Canniff Mill Estates. Canniff Mill Park located in the center of the community. Thurlow Dog Park located on the outside of the Community on the south end. Nature walking trail alongside the Moira River located at the east end of the community. Minutes to shopping, restaurants, golf courses, grocery stores & the 401. Some photos are samples of Staikos homes and virtually staged photos. Buyer can choose all their own interior finishes. Paved driveway, walkway, back deck and rear lot line privacy fence to be completed by the builder. (id:51737)
Exit Realty Group
1332 Moira Road
Centre Hastings, Ontario
Lovely 3 bedroom, 2 bathroom HOME with approximately 25 acres of land. Approximately 14 acres of that is workable and some of that is systematically tiled, currently planted in corn. Home is wonderful main floor living! From the covered front veranda, you enter the spacious foyer and the wonderful main floor layout. A large family room with patio door access to the back deck with great views of the yard, fields and treed escarpment in the background. Large eat in kitchen with functional layout, plenty of cupboard and counter space, desk area and a door to the back deck for ease of outdoor entertaining. Separate dining room area currently used as a home office or could be an additional main floor bedroom, playroom, craft room or for use of choice and there is a more formal living room at front of home. There are two main floor bedrooms, a 4 piece bathroom off the main hall with 2 doors, one door to the principle bedroom. Roomy main floor laundry/mudroom with access to a 2 pc bathroom and the 2 car garage with workshop area. The very spacious lower level has a third bedroom space and plenty of room to finish as desired as well as a cold storage room and a walk-up outdoor access which makes it a great set up for a possible in-law suite. Home also has a Generator. Outdoors is a delight, lovely lawned area, fenced area for pets or children, plenty of trees and shrubs, some fruit trees and 2 outbuildings for use of choice. Great property for recreation in all 4 seasons. Farm the fields yourself or maybe rent to an area cash crop farmer. Property is conveniently located on a paved road and is approximately 10 minutes to the quaint Village of Stirling and amenities, approximately 20 minutes to Belleville and the 401. **** EXTRAS **** Most household contents are included and sell with property including lawn & yard equipment - all in as condition on closing. (id:51737)
Century 21 Lanthorn Real Estate Ltd.
39 Woods Road
Madoc, Ontario
Spectacular custom 5 Beds, 3 baths bungalow with attached 2 car garage nestled on 5 acres in the tranquil Madoc Community. This impressive home features a paved circular driveway with 2 entry points and a backyard oasis that is meticulously maintained with mature trees, a wooden gazebo, 2 fire pits & interlocking flagstone patio. The spacious U-shaped kitchen boasts granite countertops and stainless-steel appliances with plenty of storage. The highlight of the home is the magnificent great room, offering vaulted ceilings, a majestic stone fireplace, and picturesque views of the surroundings. The primary bedroom includes a 5-piece ensuite with a large tiled walk-in shower and separate soaker tub. Additionally, the main floor features a formal dining area, 2 additional bedrooms, laundry room, and an upgraded second bathroom. The finished basement, with its own entrance perfect for in-law potential, offers a cozy family room with an electric fireplace, a games room, 2 bedrooms, and a convenient 2-piece bathroom. (id:51737)
Exit Realty Group











