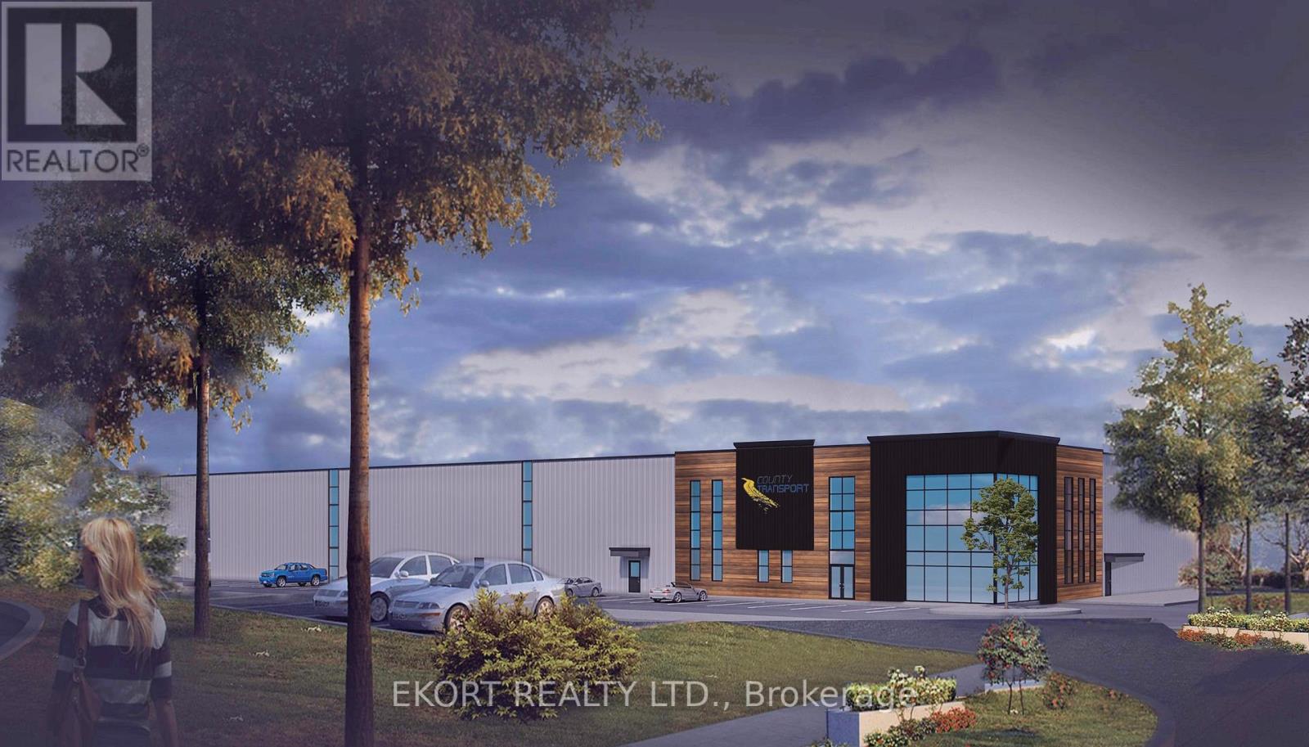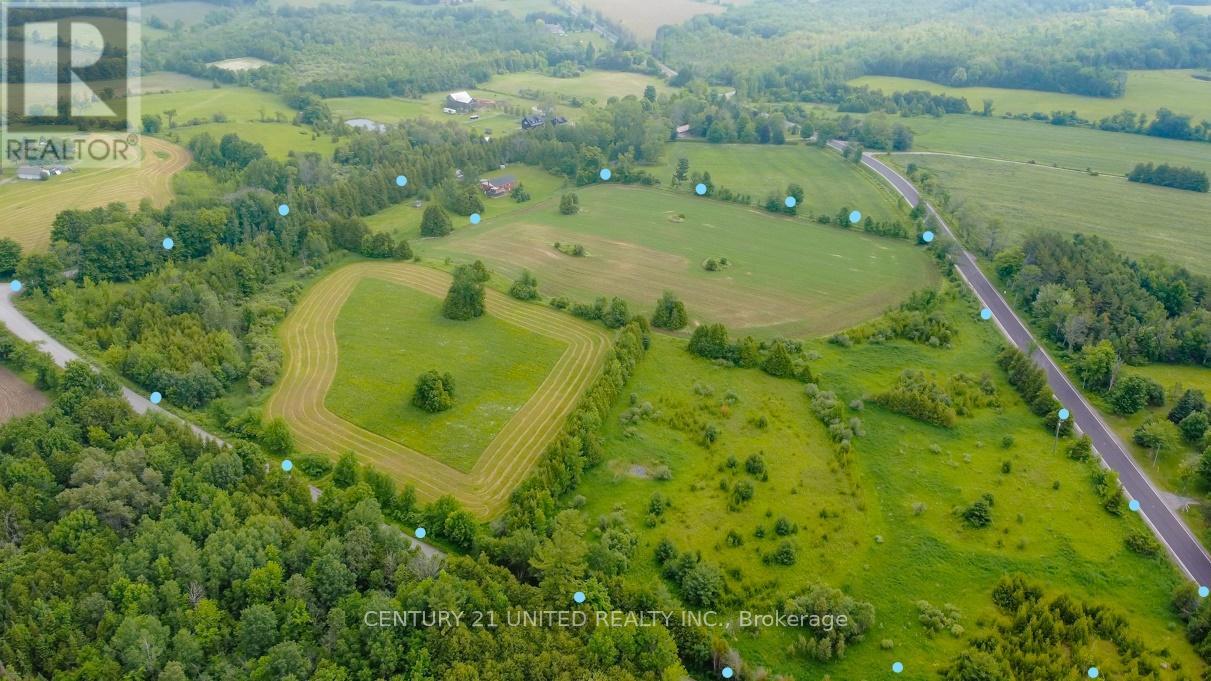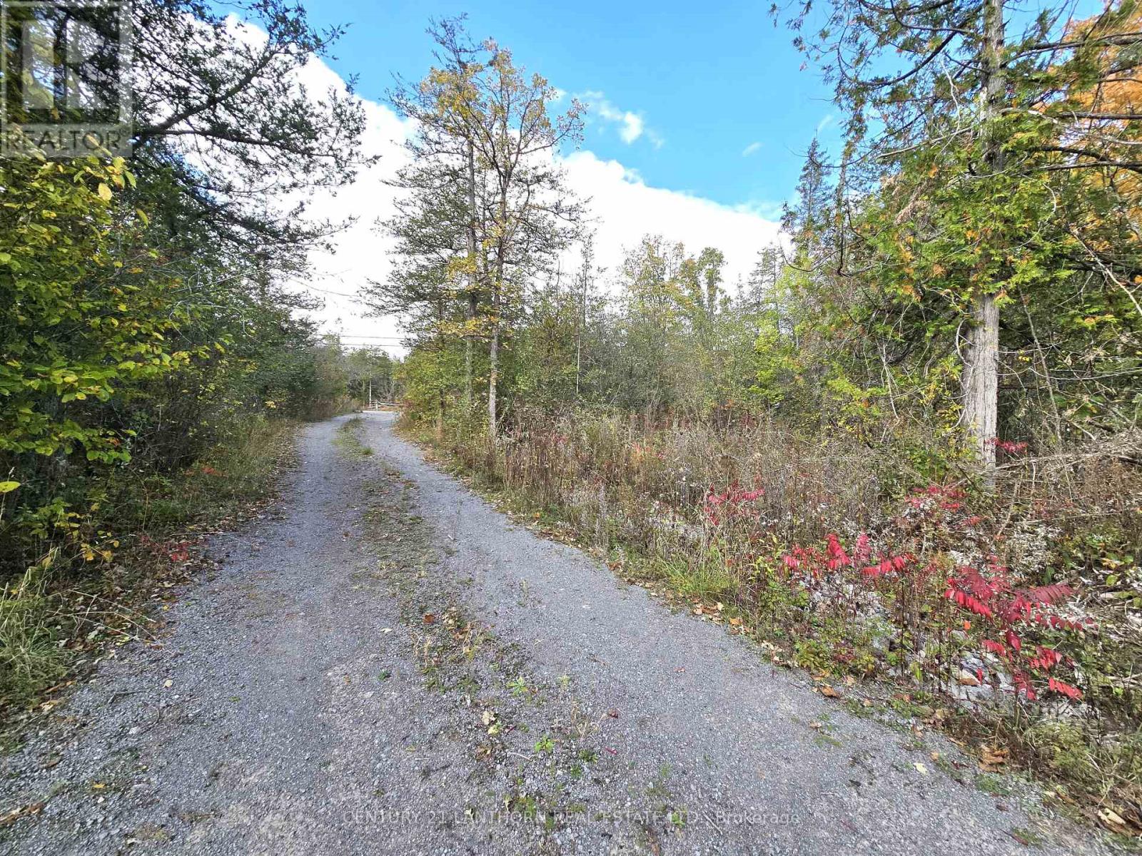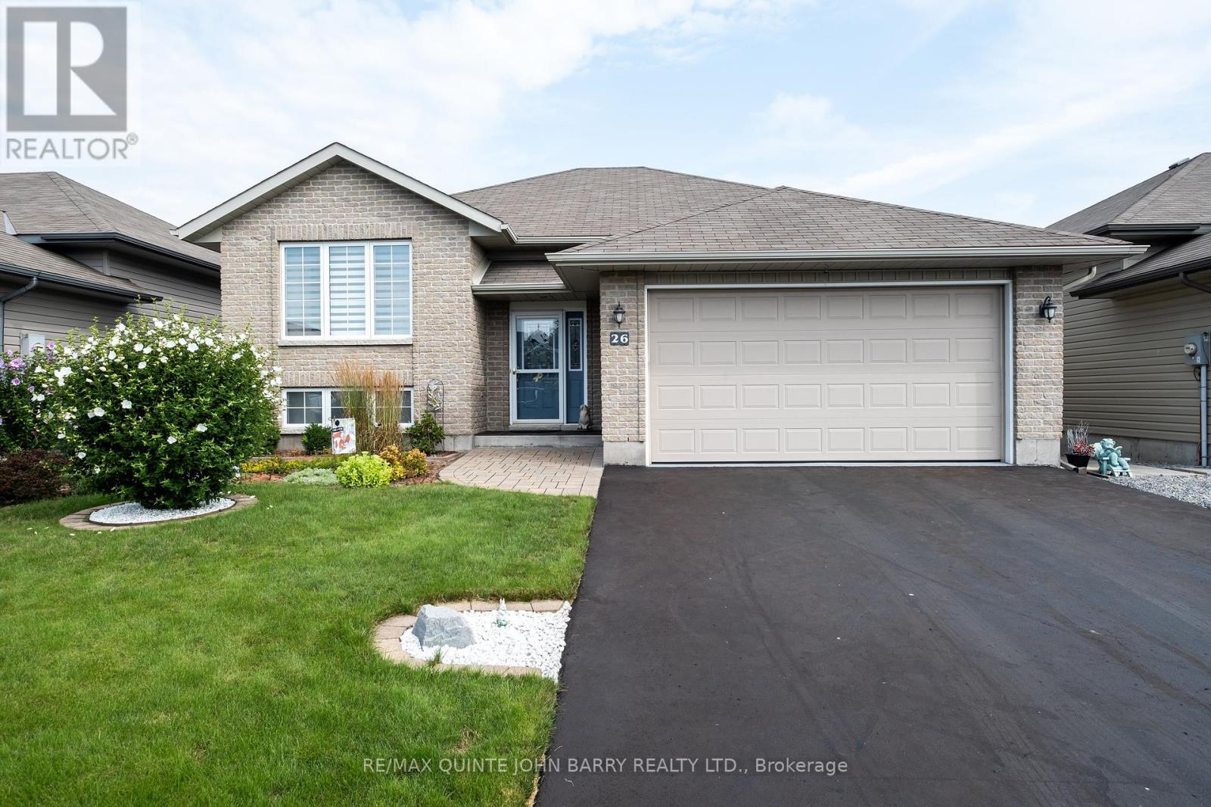20 Blessington Road
Belleville, Ontario
Up to 30,000 SF of warehousing space for lease. Ready for occupancy spring 2025. 28 Ft clear ceiling height. Rent is all inclusive. Secured yard with cameras throughout. 9 dock doors and 1 drive in shared. 3 minutes from 401 on highway 37. Ease of access and central. Trailer parking available on site. (id:51737)
Ekort Realty Ltd.
0 11th Line Lakefield
Smith-Ennismore-Lakefield, Ontario
Build your dream home on the elevated plateau overlooking the fields and trees of this 22.9 acre property. Would you like to have a hobby farm? Have a vegetable garden and raise chickens and cows. The land is currently being rented to a farmer, so it is ready for your crops. The property has 3 road frontages, it is a few minutes from Lakefield and Bridgnorth and 15 minutes to Peterborough. Chemong Lake and the boat launch just a few minutes away on the 12th Line give you access to the entire Trent System waterway for endless boating and fishing opportunities. If you like nature and would like to own some acreage but be close to town, this is the property for you. It is an absolutely beautiful property (id:51737)
Century 21 United Realty Inc.
Lot 3 Homewood Avenue
Trent Hills, Ontario
WELCOME TO 178 HOMEWOOD AVENUE, located on a 240 ft deep lot in McDonald Homes' newest enclave of custom-built homes with water views of the Trent River and backing onto the TransCanada Trail! . This ""STREAMSIDE"" bungalow is currently under construction, offering loads up upgraded features and quality finishes in 1645 sq ft of main floor living space. The Gourmet Kitchen boasts beautiful custom cabinetry by ""Kitchens by Paul Holden"", featuring quartz countertops, gas stove line, ample storage and Island with breakfast bar. Patio doors lead out to your rear deck where you can enjoy your morning coffee, entertain guests and BBQ to your heart's content (convenient BBQ gas line included!). A cozy gas fireplace will entice you to sit and relax in your Great Room. Soaring vaulted ceilings in the Great Room and the formal Dining Room. Enjoy your large Primary Bedroom with WI closet & Ensuite, showcasing an upgraded Glass & Tile shower and quartz counter vanity. The second Bedroom can be used as a den or office-WORK FROM HOME with Fibre Internet! A fully finished lower level expands your living space even further with a huge Recreation Room, two bedrooms, a third bathroom and storage. Large two car garage with direct inside access to Laundry Room. Includes quality Luxury Vinyl Plank/Vinyl Tile flooring throughout main floor, municipal water/sewer & natural gas, Central Air, HST & 7 year TARION New Home Warranty! 2025 closings available. Located near all amenities, marina, boat launch, restaurants and a short walk to the Hastings-Trent Hills Field House with Pickleball, Tennis, Indoor Soccer and so much more! (id:51737)
Royal LePage Proalliance Realty
0 Weese Road
Tyendinaga, Ontario
Welcome to Weese Rd, Shannonville! Build your dream home on this picturesque 3.7-acre vacant land, featuring a well with over 5+ GPM. For sale, just 15 minutes to Belleville or 10 to the 401! Perfect for a peaceful, rural lifestyle with convenient access to amenities. (id:51737)
Royal LePage Proalliance Realty
0 Melrose Road
Tyendinaga, Ontario
Approximately 3.8 ACRES of rural property! Build your dream home on this great acreage a WELL is already in place and also a wonderful lane already through property, trees and bush throughout for privacy from the road. Enough space for outdoor toys and recreation in all 4 seasons. Approximately 20 minutes to either Belleville or Napanee and approximately 5 minutes to the 401. (id:51737)
Century 21 Lanthorn Real Estate Ltd.
2 - 17 Snow Road
Bancroft, Ontario
Client Rmks:COMMERCIAL LEASE IN BANCROFT - AVAILABLE IMMEDIATELY. This unit, main floor property has 1219 Square feet of commercial space available in a well maintained building. Located in the heart of the Town of Bancroft in a high traffic location next to franchise retail stores, restaurants, a busy hotel, residential homes and Bancroft's Millenium Park. Property Zoning is C2 perfect for retail, QSR, office, or service applications. Rent base is $1,500 per month All Inclusive. Large open space has heating/AC, 200 Amp Service Electrical, 1 bathroom, wheelchair accessibility and ample parking in front of unit and the street. Storefront features, large full front glass windows and awning location for box sign advertising possibitlies. One of the best buildings available in the downtown core. Units 1 & 2 are available and can be combined for over 2400 sq/ft, if desired. Unit #4 is also available at the opposite end. **** EXTRAS **** Available immediately. All upgrades and improvements required to the unit are the responsibility of the tenant at their own expense and further approved by the landlord before construction commences. Uttilities are paid by the Tenant. (id:51737)
RE/MAX Country Classics Ltd.
5244 Highway 37
Tweed, Ontario
Welcome to this 42 acre hobby farm, a perfect blend of nature and opportunity! This property features 12 acres of lush bush, 6 acres of serene wetlands, and 8 acres of farmland only accessible via the tranquil wetlands. The remaining land is ideal for grazing or leisure activities including gardening. The charming two-story farmhouse offers 3 spacious bedrooms and 2 bathrooms, providing comfortable living with an eat-in kitchen and a cozy living room. The large bank barn (78' x 30') with hydro and water adds to the property's appeal, perfect for storage, livestock, or your personal projects. Surrounded by picturesque landscapes, this property is a nature lover's paradise, offering endless possibilities for farming, gardening, or simply enjoying the outdoors. Whether you're looking for a retreat or an opportunity to cultivate your own hobby farm, this property is a must see! (id:51737)
Royal LePage Proalliance Realty
26 Fox Den Drive
Brighton, Ontario
Welcome Home! Step into this beautiful property where a warm foyer invites you. The spacious kitchen is designed for culinary adventures and joyful gatherings. The living and dining areas create the perfect backdrop for entertaining friends and family, filling it with laughter and unforgettable memories. Escape to your primary bedroom with easy access to a 3 pc bath, cozy second bedroom and an additional 4 pc bath cater to family and guests with ease. With the added convenience of main floor laundry, everyday living is a breeze. Venture downstairs to the beautifully finished lower level, where a gas fireplace sets the scene for cozy movie nights or gatherings. An additional bedroom and 4 pc bath offer privacy for overnight visitors, ensuring everyone feels right at home. Outside, your private retreat awaits! Enjoy sunny afternoons on the expansive deck adorned with a stylish pergola, perfect for summer barbecues and outdoor entertaining. The lower patio, complete with a charming gazebo, is surrounded by lush, landscaped gardens. Nestled in the sought-after community of Brighton, this home harmoniously blends comfort and elegance, making it an absolute must-see. Seize this opportunity to create your ideal lifestyle schedule your viewing today! (id:51737)
RE/MAX Quinte John Barry Realty Ltd.
138 Wright Avenue
Belleville, Ontario
Welcome to this charming bungalow in a quiet, mature Belleville neighbourhood! Featuring 2 spacious bedrooms and a full 4-piece bathroom on the main floor, along with a large, light-filled living room. The separate side entrance leads to the fully finished basement with 2 additional bedrooms, a big rec room, and another 4-piece bathroom, offering potential for an easy in-law suite conversionperfect for multigenerational living. Outside, enjoy the large deck, spacious backyard, and a convenient carport with a built-in workshop for your projects or extra storage. Situated on a generous lot with municipal services with future development potential. Just 15 min from CFB Trenton, 8 min from Belleville General Hospital, 5 min to Zwicks Park, and a short walk to Mary Ann Sills Park. Perfect for families or those looking for extra space and convenience! **** EXTRAS **** Furnace (2021). A/C (2019). (id:51737)
Century 21 Lanthorn & Associates Real Estate Ltd.
127 Royal Gala Drive
Brighton, Ontario
A beautifully designed, low maintenance semi-detached bungalow located in Applewood Meadows! To be built, this 1353 sqft design is a beautiful blend of modern finishes and functional living space. Offering bright, open concept living, easy access to area walking trails and a 2025 closing. The functional kitchen w/ centre island & quartz countertops overlooks the dinette and family room with walkout to the rear deck. The primary suite features a walk-in closet & 5pc. ensuite while a 4pc. bath, 2nd bedroom, main floor laundry & inside access to the 1-car garage add to the convenience of main floor living. A full unfinished basement offers unlimited potential. Enjoy a 7 year Tarion Warranty and impressive quality seen through elevated builder finishes; custom bathroom vanities, upgraded kitchens, luxury vinyl plank flooring, lower level bathroom rough-in, pot lighting as per plan, central air, fully sodded yard & more. Within mins. of CFB Trenton, Presqu'ile Provincial Park, Millenium Trail, Lake Ontario, Beaches, PEC, Elementary & High Schools plus access to Highway 401 making commuting to cities like Toronto or Kingston is a breeze. Visit the model townhouse at 11 Ambrosia Way to experience the difference of Applewood Meadows- a development committed to enhancing new build quality & providing exceptional client service. **** EXTRAS **** Images are for rendering purposes only. All information is subject to change without notice. (id:51737)
RE/MAX Hallmark First Group Realty Ltd.
5382 Longswamp Road
South Frontenac, Ontario
Located in beautiful South Frontenac, this home offers a range of features suitable for a growing family and/or professionals looking to have their living and workspace at home. You will be welcomed by the charming front porch with one-half of it screened, which sets the stage for outdoor living. Large foyer, formal dining opening to open concept kitchen, cozy breakfast room with patio door out to a fully fenced area. Magnificent living room with vaulted ceilings with pellet stone and patio doors. Primary bedroom with ensuite and walk-in closet on the main floor in addition to the second bedroom, walk-in closet Juliet bathroom accommodates main-floor living. Two additional large bedrooms with a main bath on the second floor overlooking the family room. The mud room off the kitchen boasts an oversized pantry, laundry area, and inside entry to the three-car garage. The basement is equipped with a rough-in for a bathroom and an open canvas that awaits your touch. Attractive groomed lot waiting for spring to awaken its beauty. (id:51737)
Sutton Group-Masters Realty Inc Brokerage
1088 Balsam Lane
South Frontenac, Ontario
Applewood Subdivision - Executive Loughborough Lake Waterfront Community just 15 minutes North of Kingston. Absolutely STUNNING 5000 Sq Ft + custom build sitting on a 2-Acre lot. Triple-wide, multi-level garage (5 doors). Hardie board siding. ICF Foundation. This 3 bedroom bungalow includes a main floor primary suite with a breath taking ensuite, walk in closet and access to main floor laundry room. DT custom kitchen with quartz and granite countertops. 10' x 5' Island, with walk in pantry. 8"" Gaylord hardwood flooring. Large living room with Cathedral ceiling extending out over a covered deck. Black on black northstar windows. Walk out basement with 9' ft. ceilings. Waterfront park with deeded BOAT SLIP. Click on multi-media for virtual tour and floor plans. (id:51737)
Royal LePage Proalliance Realty











