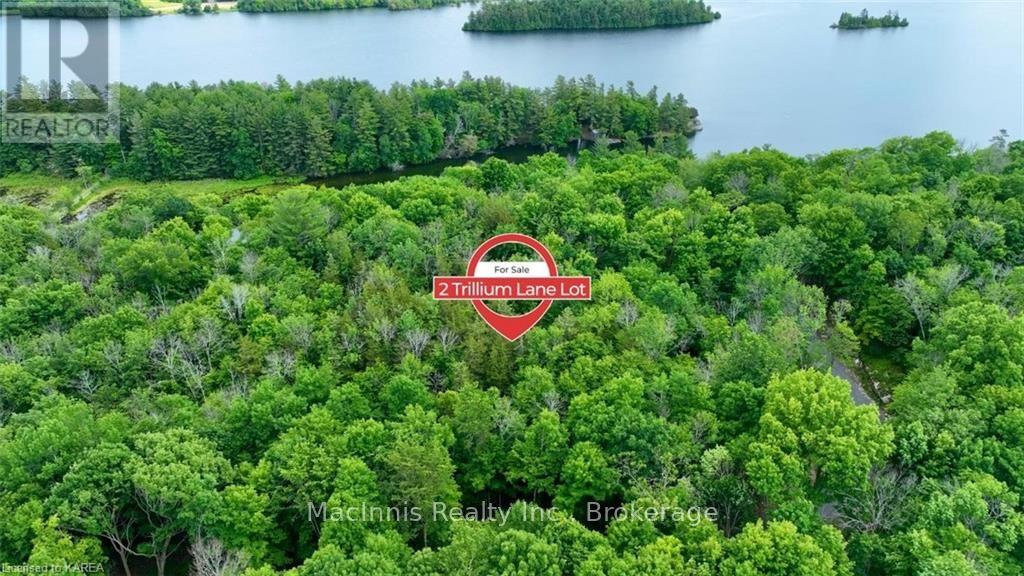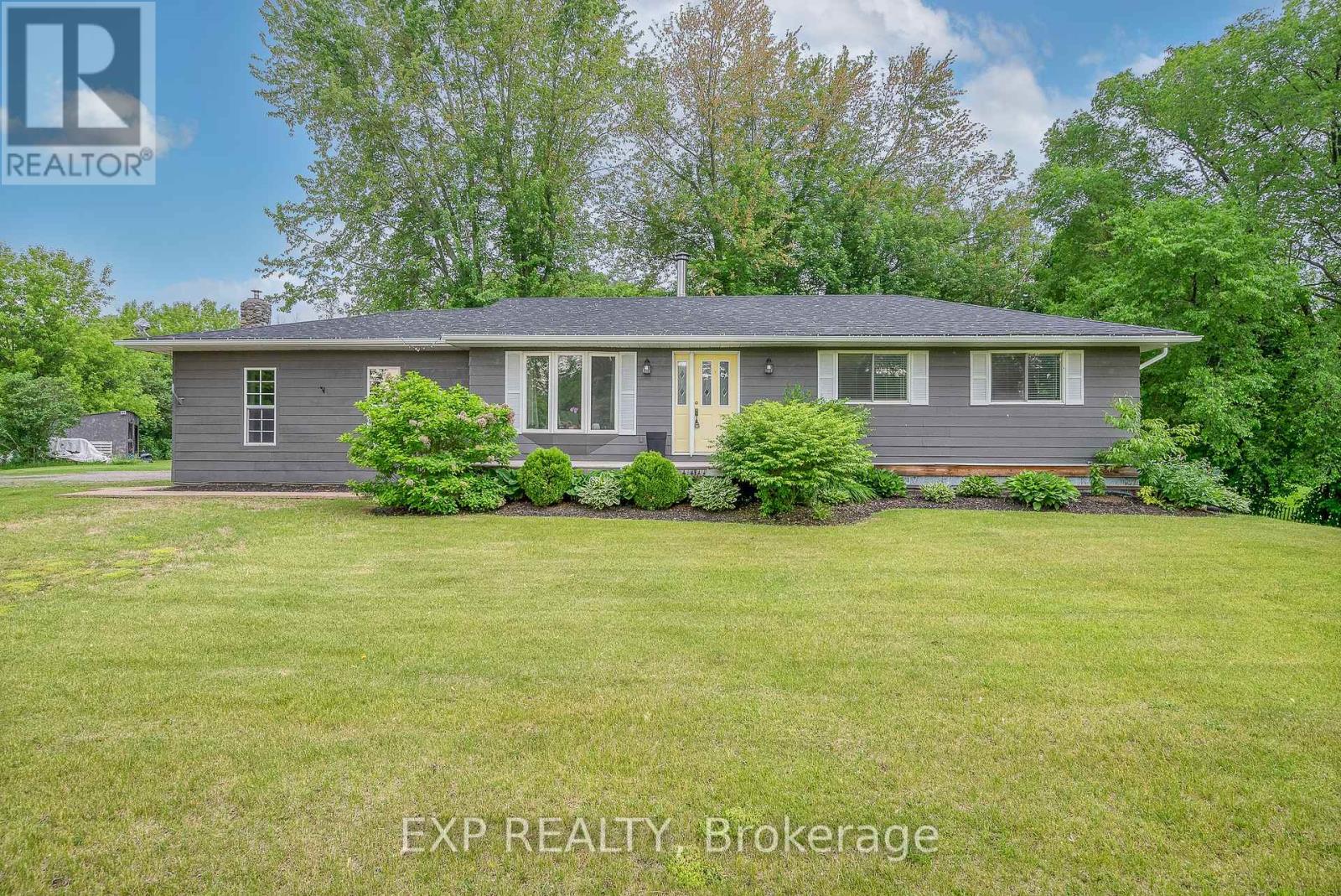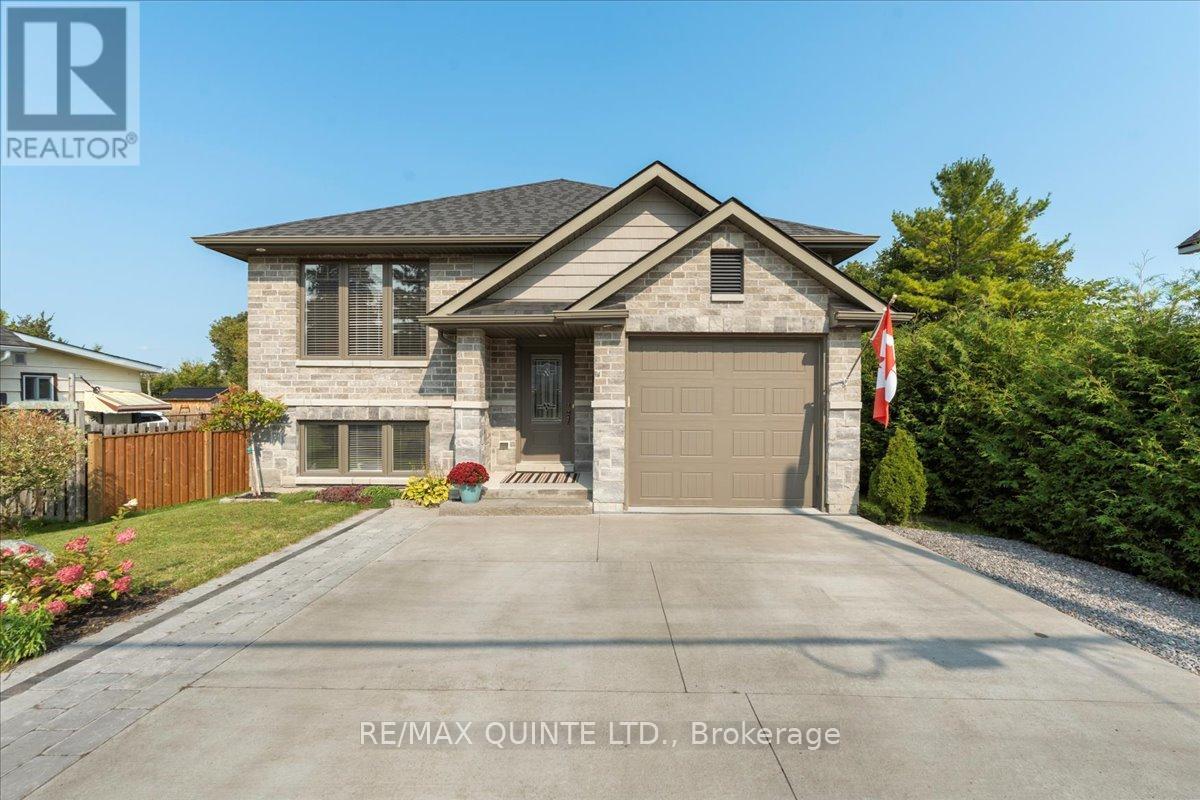Lot 2 Trillium Lane
South Frontenac, Ontario
Acquire a majestic 2.29-acre lot with approx. 200+ ft of prime waterfront on Cranberry Lake, which connects to the Rideau system. Imagine cruising from your dock through the breathtaking lock system, all the way to Ottawa, and join the summer activities of the many tourists who come from far and wide to explore. This idyllic property is the perfect canvas for your dream home or a tranquil cottage retreat. Just look at the neighbouring dream homes! Incredible waterfront homes have been built in the area, including on the adjacent two acre tree-lined lot, still with loads of privacy between neighbours thanks to the trees, rock outcroppings and topography. With a brand new year round road, and hydro at the lot, your building plans just got simpler. The deep, natural waterfront invites you to immerse in nature's beauty and partake in exceptional boating & fishing. Consider the possibilities of installing a dock that accommodates a sizeable boat, courtesy of the quickly deepening shoreline. Revel in the picturesque vistas of the expansive waterfront, from your very own slice of paradise. Situated less than 25 minutes from Hwy 401, this property offers swift access to Kingston's amenities such as KGH, a world-renowned teaching hospital, Queen’s University, CFB Kingston, Royal Military College, incredible downtown restaurant patios and shopping. Enjoy the nightlife with live music at local pubs, especially during Blues Fest! Explore tourist attractions and nearby historic villages such as Seeley’s Bay, Westport & Perth. Easy drive from Ottawa via Hwy 7 or 15 and from Toronto via Hwy 7 or 401. It really seems like the best of all worlds. (id:51737)
Macinnis Realty Inc.
5190 Highway 38
South Frontenac, Ontario
Welcome to 5190 Highway 38. The perfect opportunity for the handy person, contractor or investor. This century farmhouse sits on 9 acres of nice level land and only 15 minutes to Kingston with potential Severance ability to divide the land into two parcels. The home includes a steel roof, vinyl windows with 3 bedroom and 1 bath. Plenty of storage in a number of out buildings including a century garage, Quonset hut and barns. Close to schools, grocery shopping and walking trails. (Property being sold in as-is, where-is status). (id:51737)
RE/MAX Service First Realty Inc
1162 Cooke Road
Stirling-Rawdon, Ontario
Another NEW Country build by local builder, Duromac Homes. This latest example boasts a gorgeous 1503sft bungalow situated on a picturesque 2.67acre lot. This is a 2 bdrm, 2 bath home but builder offering 4 bdrms & 3 baths with option of finished lower lvl. Pretty lot is a mixture of rolling terrain & wooded areas & is conveniently located in Stirling-Rawdon township, between Stirling & Marmora. Beautiful open concept plan with great layout, loads of natural light & many standard upgrades such as: quartz counters in kitchen, kitchen island, walk-in pantry, laminate flooring & tile (no carpet), 9ft ceilings on main floor, 10ft tray ceiling in Primary bdrm, M/F laundry, deck off patio door, hi-eff. propane furnace, heat pump air conditioner, owned HWT, ERV system, UV light & much more. 2 bdrms on main including Primary bdrm with 2 walk-in closets & private ensuite bath with glass/tile shower. Stunning kitchen by William Design Co offers an island, white cabinetry, quartz, soft close, etc. Living rm has soaring vaulted ceiling & 10ft picture window with transom. Dining area is open to rest of main floor plus patio door to back deck. Attached double+ garage (24ftx28ft) with inside entry & separate man door. Exterior is combination of stone & vinyl, Northstar windows & exceptional finishes. Extended covered front porch with timberframe & pine Tongue & Groove, large rear deck (20ft x 14ft), seeded yard & gravel drive. Home is to be built with closing possible early 2025. Basement can be fully finished for additional $50,000. This includes approx. 1000sqft finished to YOUR specifications & full bathroom. Currently offering rough-in for 3rd bath & 2nd laundry for in-law suite potential. Still time to pick some interior finishes. Full Tarion New Home Warranty. Floor plans, survey & specification sheet available. **** EXTRAS **** Home is currently under construction. Home is framed, black windows and roof installed. Electrical & drywall underway. Still time to confirm some interior & exterior finishes. Builder planning on grey stone with white vertical siding. (id:51737)
Royal LePage Proalliance Realty
644 Skyline Road
Smith-Ennismore-Lakefield, Ontario
Brand new Nelson Built home situated on a 3/4 acre lot at the corner of Robinson Rd. & Skyline Rd. in Ennismore. Offering an idyllic retreat for those seeking comfort & convenience. Featuring 3 bedrooms, 2 bathrooms, & a full basement with large windows, this home is designed to fulfill all your needs. Located moments away from schools, community centre, golf courses, grocery stores, restaurants, marina, & boat launch, this home is perfectly positioned to embrace the best of Ennismore living. The spacious foyer welcomes you & allows for seamless traffic flow front to back & up & down - you'll immediately appreciate its practicality. With direct entry into the garage right off the foyer area, keeping things tidy has never been easier. The heart of this home lies in its open concept living room, kitchen & dining area with sliding door to a deck. Plenty of natural light streams in with vaulted ceilings that create an airy atmosphere like no other. (id:51737)
Pd Realty Inc.
644 Skyline Road
Ennismore Township, Ontario
Brand new Nelson Built home situated on a 3/4 acre lot at the corner of Robinson Rd. & Skyline Rd. in Ennismore. Offering an idyllic retreat for those seeking comfort & convenience. Featuring 3 bedrooms, 2 bathrooms, & a full basement with large windows, this home is designed to fulfill all your needs. Located moments away from schools, community centre, golf courses, grocery stores, restaurants, marina, & boat launch, this home is perfectly positioned to embrace the best of Ennismore living. The spacious foyer welcomes you & allows for seamless traffic flow front to back & up & down - you'll immediately appreciate its practicality. With direct entry into the garage right off the foyer area, keeping things tidy has never been easier. The heart of this home lies in its open concept living room, kitchen & dining area with sliding door to a deck. Plenty of natural light streams in with vaulted ceilings that create an airy atmosphere like no other. (id:51737)
Pd Realty Inc.
28 Crawford Drive
Marmora And Lake, Ontario
Embrace Small-Town Living in This Beautifully Renovated Bungalow. Enjoy the peaceful charm of Marmora in this pleasingly updated corner lot bungalow, offering modern comforts with timeless appeal. It has three bedrooms on the main level and an open-concept living, dining, and kitchen area. All were renovated within the last year, so it is perfectly suited for today's lifestyle. Relax in the 3-season sunroom with a gas fireplace, which opens onto a partially covered porch perfect for BBQs and outdoor gatherings. Recent updates include a new kitchen, bathrooms, furnace, A/C, energy-efficient triple-paned windows and doors, R50 insulation in the attic, vinyl siding, roof, and new flooring. The fully remodelled basement is a standout feature with a spacious family room, an additional bedroom, a three-piece bathroom with a walk-in shower and a separate laundry room. With its separate access from the mudroom off the second driveway, this space offers excellent potential for an in-law suite. With two driveways and an oversized 2-car detached garage, you will never have to worry about parking or storage. Situated on a quiet street, this home is within walking distance of local amenities like the school, arena and downtown Marmora. The park, beach, and Crowe Lake boat launch are only a few km away, perfect for summer activities. Peterborough and Belleville are a short drive away for those needing city conveniences. This move-in ready gem wont last long, come experience small-town living at its finest!! (id:51737)
Century 21 Champ Realty Limited
137 North Street
Alnwick/haldimand, Ontario
Perfectly positioned on a 1 Acre lot, this property Oozes Curb Appeal! As you enter the house you will immediately be taken back by the Stunning family room featuring a Custom Field Stone Wall and Pellet Stove fireplace. A few Vital upgrades are worth mentioning in this Charming 3 Bedroom, 2 Full Bathroom Listing. Brand new propane furnace and Hot Water Tank '16, New Septic Bed Installed '19, Air Conditioner '19, New shingles, Eaves and down-spouts '21, Clothes Washer and Dryer '18, Dishwasher '21, Deck '19, Carpet in Bedrooms '21, R60 Insulation blown into attic '18, Well Pump '19 and Treehouse built '20!! The Unfinished Walk Up Basement with 3 Piece Bathroom leaves much Opportunity for the New Purchasers. A Variety of Options and Potential Await on this Lovely Listing! **** EXTRAS **** **'Home is Staged for Photos Only** (id:51737)
Exp Realty
1311 Heritage Line S
Otonabee-South Monaghan, Ontario
Watch short Youtube Video! Welcome to your new custom bungalow in Keene, situated just minutes Peterborough. This spacious 1852 sq. ft. home is nestled on a generous country lot surrounded by trees. This impressive bungalow boasts three bedrooms and two full bathrooms, 9' ceilings, with an open-concept design that seamlessly combines the living, dining, and kitchen areas. The interior offers beautiful engineered hardwood floors throughout the main floor. The custom kitchen showcases exquisite quartz countertops, while the living room features a modern & cozy fireplace, creating a warm ambiance for those chilly nights. In the primary bedroom, you can unwind in style with a walk-in closet and an en-suite bathroom featuring a luxurious glass shower. The convenience of main-floor laundry and a double-car garage adds to the ease of living in this exceptional property. Don't let this remarkable opportunity slip through your fingers. This property is in high demand and won't be available for long! (id:51737)
RE/MAX Hallmark Eastern Realty
276 Haynes Road
Cramahe, Ontario
This stunning new build offers the perfect blend of modern comfort and rural charm. Boasting 3 bedrooms, 2 bathrooms, and a wealth of luxurious features, this home is designed to exceed your expectations. Step inside to a spacious open-concept layout. The gourmet kitchen is a chef's dream, showcasing sleek quartz countertops, beautiful cabinetry, a pantry, and a generous island that serves as the perfect gathering spot for family and friends. The heart of the home is the expansive great room, where 9ft ceilings and abundant natural light create an inviting atmosphere for relaxation and entertainment. Retreat to the luxurious primary suite featuring an expansive 4-piece ensuite bathroom. Two additional bedrooms provide flexibility for guests, family members, or home office space, ensuring that everyone has their own private sanctuary to unwind and recharge. A second well-appointed bathroom offers convenience and comfort for daily routines. An attached 2-car garage with direct home access adds a layer of convenience and functionality. Enjoy the serene surroundings on your covered front porch and spacious back deck. Nestled amidst the rolling hills of Northumberland and only 10 minutes north of the 401. (id:51737)
Royal LePage Proalliance Realty
278 North Trent St Street
Quinte West, Ontario
Welcome to this fabulously cared-for 5 bedroom, 3 bathroom dream home where modern meets irresistibly cozy charm! Located in north end of Frankford, Quinte West! It's just a hop, skip, and a jump away from all your favourite local hotspots! With over 2300 sq ft of living space, this home is perfect for relaxation and entertainment. The open-concept design seamlessly links the living room, dining area, and kitchen, fostering a warm and inviting atmosphere. The kitchen is modern and functional, featuring contemporary appliances, ample counter space, and room for a couple bar stools, ideal for casual dining or meal preparation. The primary suite serves as a private sanctuary, complete with an ensuite bathroom and two closets, plus a walkout balcony. Two additional bedrooms up and two more downstairs provide flexibility for family, guests, or a home office, craft room, or home gym ensuring everyone enjoys their own space. The finished basement offers a versatile area for a home theater, game room, gym or additional living space. With plenty of storage options, its the perfect venue for hobbies or extra storage needs. Each of the three bathrooms is thoughtfully designed with contemporary fixtures and finishes, providing comfort and convenience for the entire household. Step outside to your own secluded retreat. The backyard is ideal for entertaining, featuring a well-maintained lawn and a spacious deck area for barbecues and gatherings. Mature landscaping ensures added privacy and tranquility. Nestled in a small, friendly town, this home offers the peace of suburban living while being just minutes away from local shops, restaurants, parks, beaches, wineries and schools. Enjoy the best of both worlds with easy access to amenities and a close-knit community atmosphere. The home also features a one-car garage, a dedicated laundry room, and energy-efficient elements to keep your utility costs low. Make this exceptional property your forever home. **** EXTRAS **** Walk out from Kitchen, Walk out from Primary, Jetted tub in ensuite, Gas BBQ hookup, Main floor Laundry, Built in electric fireplace in Living Room, Cogeco WIFI avail, Utility room w/storage space/workshop. Built in 2015. (id:51737)
RE/MAX Quinte Ltd.
54 Stonecrest Boulevard
Quinte West, Ontario
Exceptional 5 year old Geertsma built open concept bungalow with stunning entrance with bright vaulted ceiling. 3+2 bedrooms, 2+1 bathrooms, main floor laundry. Living room features Gas fireplace with mantel and custom cabinets either side. Spectacular wall of windows flood the area with natural light and opens to 25 ft. by 10 ft. composite deck with glass panels for an unobstructed view of the back garden, patio and raised vegetable box. Kitchen features walk-in pantry, under cabinet lighting, Quartz topped island & built-in microwave. Generous primary bedroom features walk-in closet and ensuite with full glass shower. Den/bedroom, 4 piece bath and second bedroom complete the main level. The finished basement has plenty of room for additional family and workspace with L shaped rec room with Soundproof Insulation in unit. Total living space 3508 Sq Ft. Located in Bayside between Belleville and Trenton off Old Hwy 2. **** EXTRAS **** Tankless water heater, 4 security cameras, WiFi systems which control heating and cooling for total efficient comfort. Irrigation system for front and back yards. Epoxy Sealer on the garage floor and front steps. Electric car charger. (id:51737)
Royal LePage Proalliance Realty
2054 Burnt Hills Road
South Frontenac, Ontario
Cottage Living Year-Round! Located on 2 acres off of Burnt Hills Road, this board-and-batten and log bungalow is a hidden gem within the forest and beckoning you to call it home! This charming haven features two-bedrooms and one full bathroom as well as a rustic pine eat-in kitchen with stainless steel appliances and a walk-out to your deck. The living room is spacious with a wood stove and the original log walls that create both a comforting and cozy atmosphere one for snuggling up with a book, or watching a movie while the snow falls outside. From your kitchen, you can access your deck to soak up the sun, entertain and BBQ or enjoy the serenity with the sounds and views of nature. Further into your property, you will find a large shed as well as a large bunkie known as The Treehouse with its own living room, kitchen and dining room area as well a full bedroom loft, a screened in porch, and a bathroom featuring a compost toilet. 2054 Burnt Hills Road is tranquility at its best and yet still a quick 5-minute drive to Battersea, or 20 minutes from Kingston and all its amenities. Don't miss the opportunity to view this unique and whimsical property! (id:51737)
Royal LePage Proalliance Realty











