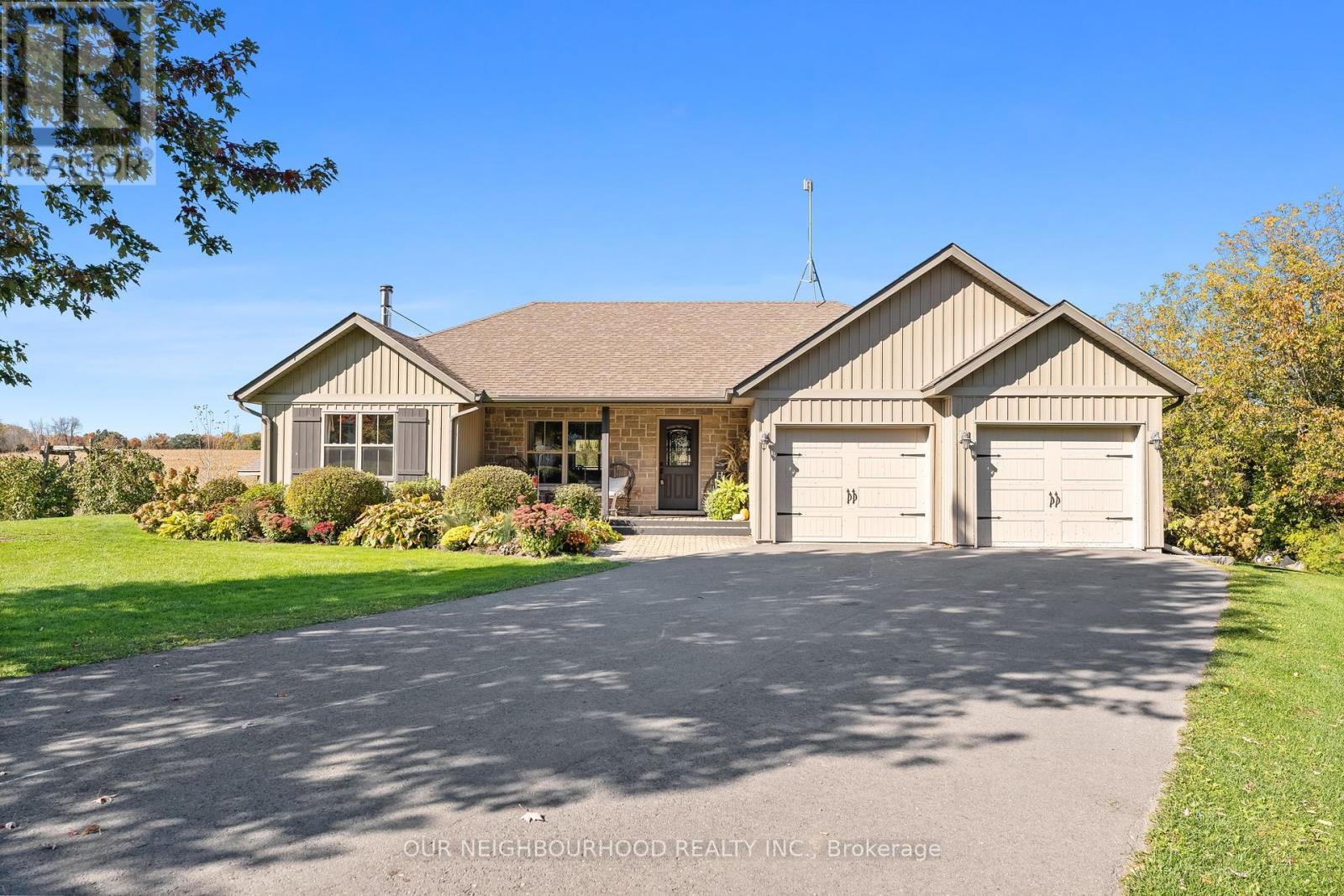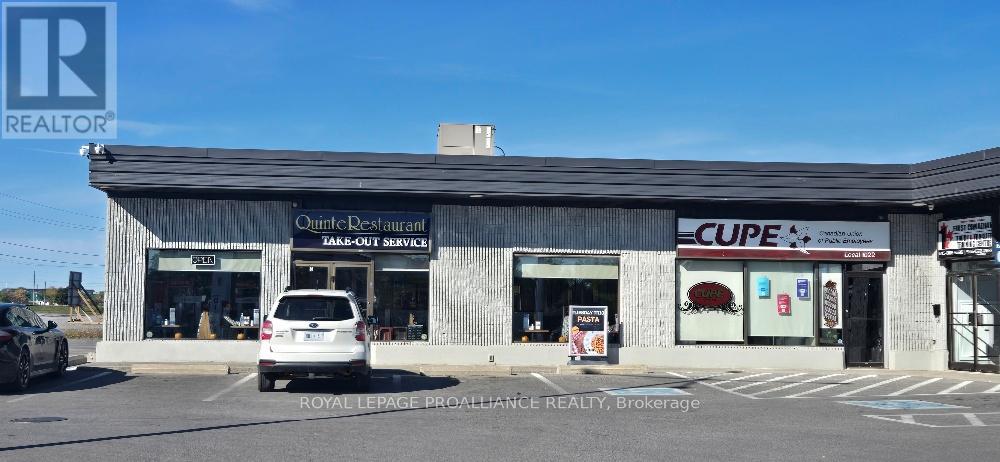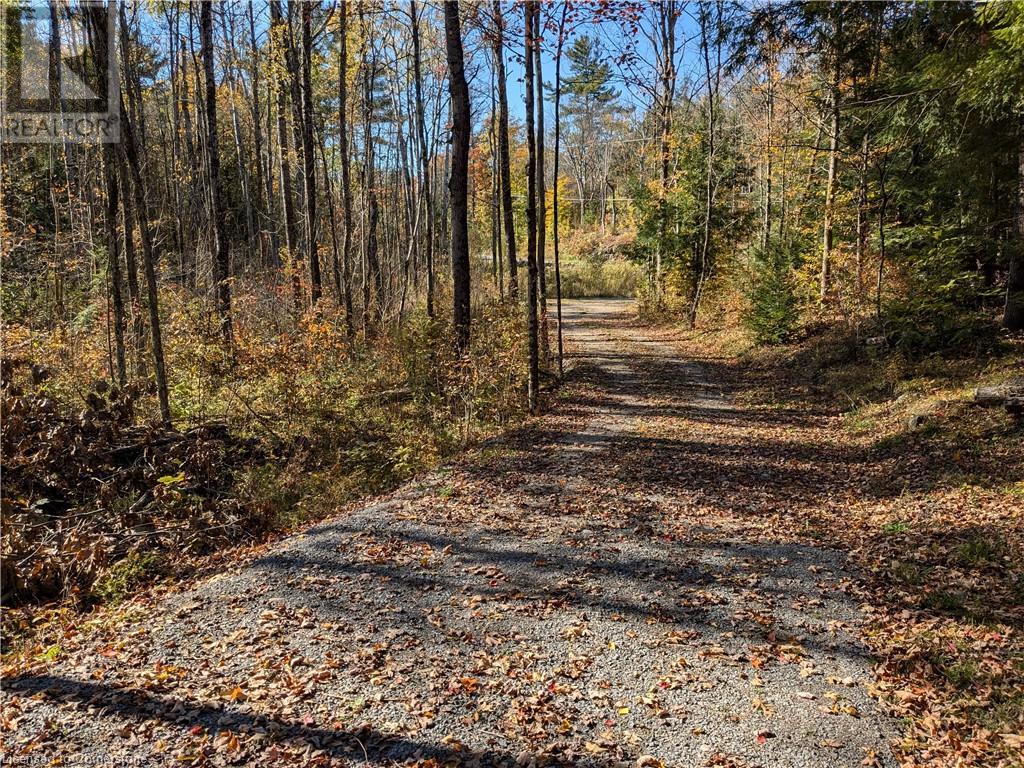487 Wilson Drive
Alnwick/haldimand, Ontario
Welcome to your dream country retreat! This enchanting property combines the comforts of country living with the convenience of modern amenities.Enjoy an open-concept living room that invites natural light with floor-to-ceiling windows and a cozy fireplace, perfect for family gatherings or quiet evenings. The well-appointed kitchen features modern appliances and ample counter space. The main floor primarily features stunning views of the surrounding landscape. The secondary bedroom can be used as its current use as a stunning wardrobe or converted back into a bedroom. Downstairs, you'll find a spacious walk-out family room with two bedrooms, a full bath, and even a kitchenette! Ideal for in-law suite!The detached garage provides ample storage space and workspace for your hobbies or projects. The loft above the garage offers endless possibilities use it as a home office, art studio, or additional guest space.Nestled on just shy of four beautifully landscaped acres, it is perfect for outdoor activities and gardening. The outdoor pergola, swings, and firepit area are just calling for family and friends to enjoy. Whether you are entertaining or enjoying morning coffee while taking in the peaceful countryside, this spectacular property is genuinely one dream we are made of! (id:51737)
RE/MAX Hallmark First Group Realty Ltd.
110 11th Line South Road S
Douro-Dummer, Ontario
108 Acres (as per MPAC) of beautifully forested land with land on both sides of water, located minutes north of Norwood, adjacent to Drain Bros Quarry on 11th Line South. Property is serviced by Hydro currently. **** EXTRAS **** As per Sellers instructions, offers, if any, will be reviewed on November 12th, 2024. Property is being sold \"As Is, Where Is\". Seller, Executors, Listing Brokerage and Listing Broker provide No Warranty as per permitted use, zoning (id:51737)
Sutton Group Realty Systems Inc.
217 Charles Street
Belleville, Ontario
Beautiful 3+1 Bedroom Victorian Duplex. This elegant Victorian home has a rich history and features high ceilings, decorative cornices, deep moldings, and impressive staircases. Property Features: 3 Bedrooms, 1Den, 1 four piece Bathroom, 1 three piece Bathroom, Laundry Machines Included, Stainless Steel Appliances: Fridge, Stove, Microwave, Dishwasher, 1 Parking Space in Driveway, Private Deck and Fully Fenced Yard with Shed, Finished Loft with Exposed Brick Location: Close to Belleville General Hospital, East Hill Park, Corby, and St. Michaels Catholic School. **** EXTRAS **** Two Mini Split Air Conditioner Units Provided *For Additional Property Details Click The Brochure Icon Below* (id:51737)
Ici Source Real Asset Services Inc.
162 Leslie Road
Belleville, Ontario
Imagine yourself nestled in a 4 bedroom, 2 bath limestone century home on an 80 acre private lot surrounded by trees, pool, barn and outbuildings, backing onto the Moira River, siding onto a conservation area consisting of 176 acres f trails, with old forest growth. This remarkable property is a must to see! Upgrades: heat pump 2024, electrical 2024, steel roof, pre-consulation for lot severance. Outbuilding #1, original bake house with dutch oven, pool house. Barn with stalls, with two drive through openings, hay mow, drive-shed, cold storage, storage outbuilding. Hiking, fishing, caving and enjoying nature awaits. **** EXTRAS **** Property backs onto the Moira river. Beautiful tree lined driveway leading up to Limestone home.20'x50' Inground Concrete Pool. Barn with stalls, drive shed, storage shed, bake house, farmable land. (id:51737)
Royal LePage Proalliance Realty
678 Gunter Settlement Road
Quinte West, Ontario
On a quiet, picturesque country road, this beautiful raised bungalow offers a perfect blend of modern finishes and serene rural living. The home features stone exterior accents, fully finished basement and attached 2-car garage. The lot is stunning with mature trees and gentle slope, and backs onto scenic farmland with a tranquil creek running through the rear of the property. Inside, the main floor boasts an open-concept layout, ideal for both entertaining and everyday living. The expansive kitchen includes a large island, gorgeous cupboards and a farmer sink, while the living room showcases an elegant recessed ceiling. The dining area offers access to a rear deck where you can enjoy gorgeous views of the creek, fields, and sprawling backyard. Down the hall, the primary suite features a large walk-in closet and a private 3-piece ensuite. Rounding out the main floor are 2 more bedrooms, a beautiful 4-piece bath and the laundry room.The fully finished basement adds even more living space, with a large rec-room, a cozy wood stove, another 4-piece bathroom, and the large fourth bedroom - perfect for guests or a growing family. Outdoors, the property is a true oasis with beautifully landscaped perennial gardens, ample space to relax and play, and a fully enclosed gazebo for outdoor entertaining. Experience the charm of countryside living, just minutes away from highway 401 and modern conveniences in Quinte West. This property is a must-see for those seeking peace, privacy, and unparalleled natural beauty. (id:51737)
Our Neighbourhood Realty Inc.
18 Bayswater Road
Quinte West, Ontario
Imagine waking up to the serene sound of water, with the Bay of Quinte just a stone's throw away. This is the last lot available on a private cul-de-sac, offering you 2.2 acres of pristine land ready for you to build your dream home or cottage. Picture a beautiful pond right in your backyard, where every morning feels like a vacation. The potential here is truly endless. And the convenience is unbeatable, you're close to highways, a military base, shops, and schools. Nestled at 18 Bayswater Road in Quinte West. Don't miss out on this unique opportunity to create your perfect retreat! (id:51737)
Real Estate Advisors Inc.
1311 Petherick's Road
Trent Hills, Ontario
Private and tranquil, Set back down a tree lined drive, this 3+1 bed, 2 bath, natural fieldstone house (ca. 1870) is perched atop 97 acres of picturesque countryside. Original detail has been lovingly maintained while incorporating thoughtful modern upgrades. Pride and care of ownership is evident throughout all aspects of the property. Large kitchen with exposed stone wall, wood burning stove and original ceiling beams. Formal dining room and living room flank the centre hall, displaying original millwork and hickory hardwood floors throughout. 3 Sun filled bedrooms upstairs + bonus bdrm/office addition on the main floor with walkout to private patio that overlooks a lush lilac hedgerow. Custom built, screened in gazebo for summertime gatherings and breathtaking views of meticulously maintained flower beds of endless perennials and peonies. 5 raised gardening beds and ground level beds are fenced in a 2000 sq ft area. Approx 60 workable acres + pastures, 2 private woods of mature maples and beech are a foragers dream (see property website for many more photos). Approximately 17 acres of protected wetland habitat for bird watching enthusiasts. 90' x 30' Century barn has 6 well kept boxstalls with run in area. A once in a lifetime opportunity to own an exquisite piece of Canadian history. **** EXTRAS **** 5 min to Campbellford, 30 min to 401, 2.25 hours to Toronto. See property website link for MANY MORE photos, video and virtual tour! (id:51737)
Keller Williams Co-Elevation Realty
3 - 135 Cannifton Road
Belleville, Ontario
Here is your opportunity to take over the long standing and well established fully licensed family restaurant in Belleville. Excellent corner location minutes to /from 401, the Belleville Senators Arena and at major entry/exit to Belleville's Northeast Industrial Park. Growing sales. Training provided. Staff already in place and ready for new ownership. Inventory in addition to purchase price. Signed OREA confidentiality Agreement will be required prior to release of further details. (id:51737)
Royal LePage Proalliance Realty
Part 27 Humphries Road
Trent Hills, Ontario
1.396 acre building lot on quiet, dead end road. In an area of newer homes, on school bus route, municipal services (garbage, recycling, snow plowed) Neighbours consider this LOT 4 on the East side (it is the 4th lot on the road). A single family dwelling can be built, this has been verified with the Municipality of Trent Hills. Seller will pay the HST (included in the price) Front corners are marked with orange stakes, sign on. **** EXTRAS **** Seller will pay HST. (id:51737)
Realty Executives Associates Ltd.
4 - 22556 Loyalist Parkway
Quinte West, Ontario
Welcome to this bright and spacious 1-bedroom plus large 11'4 X 7'10 den apartment on ground floor which offers an open concept layout with fresh paint and new flooring. Conveniently located just south of Trenton near Carrying Place. It features beautiful waterfront views. It is located less than 15 minutes to CFB Trenton, Highway 401, and <5 minutes to Trenton Memorial Hospital, Downtown Trenton, Trent Port Marina, and City Hall. The building has coin laundry in the basement, and one parking spot is included, with a second spot available for an additional fee. **** EXTRAS **** Tenant pays hydro. First and Last Months Rent Deposit. 12 Month Lease. Applications must include Supplementary Documents with Verifiable Proof of Income and Credit Report. (id:51737)
Century 21 Lanthorn & Associates Real Estate Ltd.
1060 Nordic Road
Arden, Ontario
Discover the ultimate escape at 1060 Nordic, nestled in the serene Kennebec Shores of Arden, ON. Imagine waking up every day to the tranquility of your own 4.779-acre wooded oasis, surrounded by nature's beauty. This prime lot offers the ideal blend of privacy and accessibility. With paved municipal road access and a stunning backdrop of 156 acres of public park land, you’ll have endless opportunities for adventure—hiking trails, geocaching, birdwatching, and snowshoeing are just steps from your future doorstep. Plus, a short stroll leads you to a quiet public beach on Kennebec Lake, perfect for swimming or simply soaking in the sun. Boating enthusiasts will appreciate the nearby public boat launch on this expansive 14-kilometer-long lake—ideal for fishing or leisurely days out on the water. Centrally located between Arden and Sharbot Lake, you’re only 2 hours and 30 minutes from the Greater Toronto Area (GTA), making it an easy getaway from city life. Picture yourself building your dream cottage or retirement home in this idyllic setting. Don’t miss out on this rare opportunity to own a piece of paradise! Contact us today to learn more about how you can make 1060 Nordic your new sanctuary! (id:51737)
Hewitt Jancsar Realty Ltd.
1733 Hitchcock Drive
South Frontenac, Ontario
Maple Hill Estates, Inverary. The perfect location, blending the beautiful countryside with city conveniences so close-by. 1733 Hitchcock Drive is a 1989 custom built multilevel split, with a generous use of stone construction and sitting on a very idyllic, 4+ acres. More than 3000 ft.² of finished living space, plus the detached 30’ x 40‘ garage, giving you all the space you ever need. The layout is conducive toward multi generational living, perfect teenage retreat space, an envious home office, or just utilize the whole home as an expansive family abode. Featuring three bedrooms, three bathrooms plus a rough-in, a large formal living and dining room area, an open concept kitchen and family room with a cozy woodstove, separate den and office space, and a 400 ft.² finished rec room- all of which is above grade. The setting is truly breathtaking with wildlife, perennials, a private pond, and walking paths that will have you pinching yourself and wondering where you are. This is a true beauty that should not be missed. (id:51737)
Royal LePage Proalliance Realty











