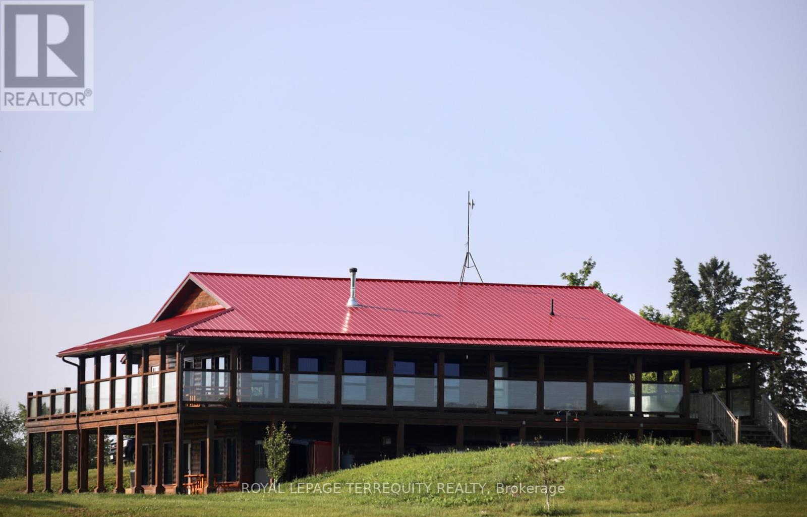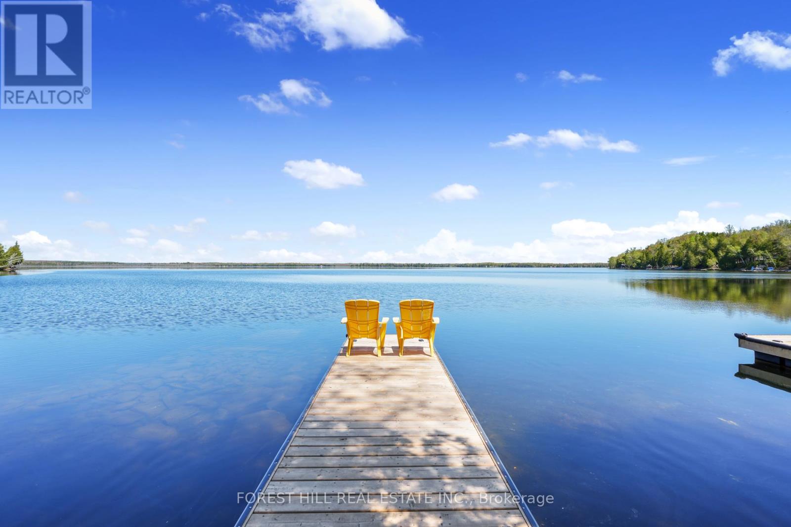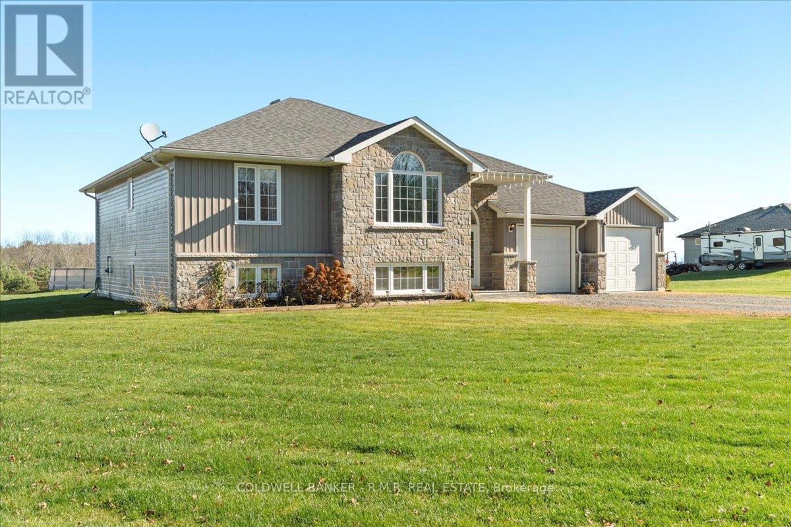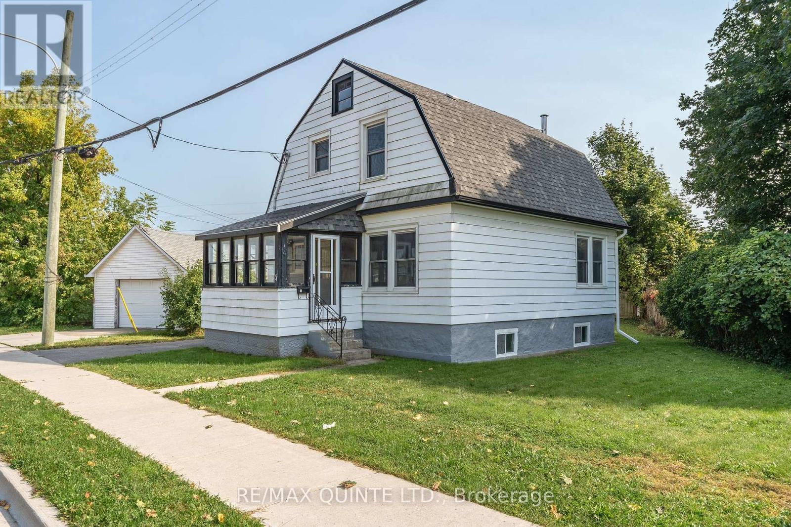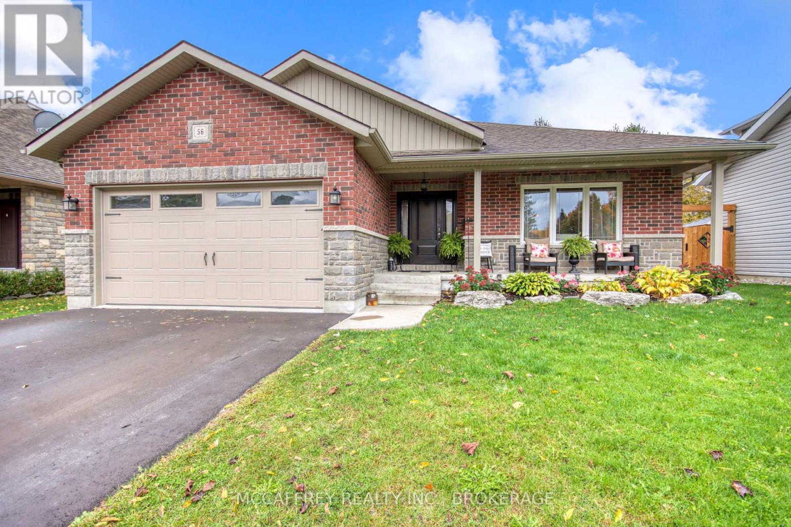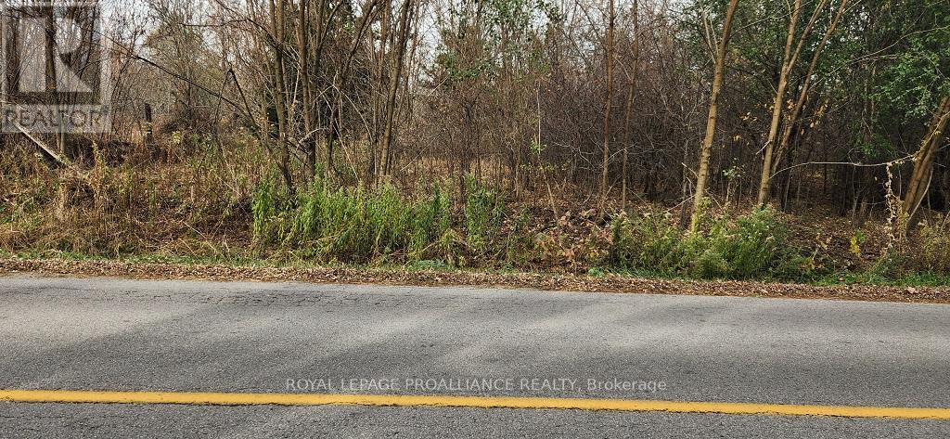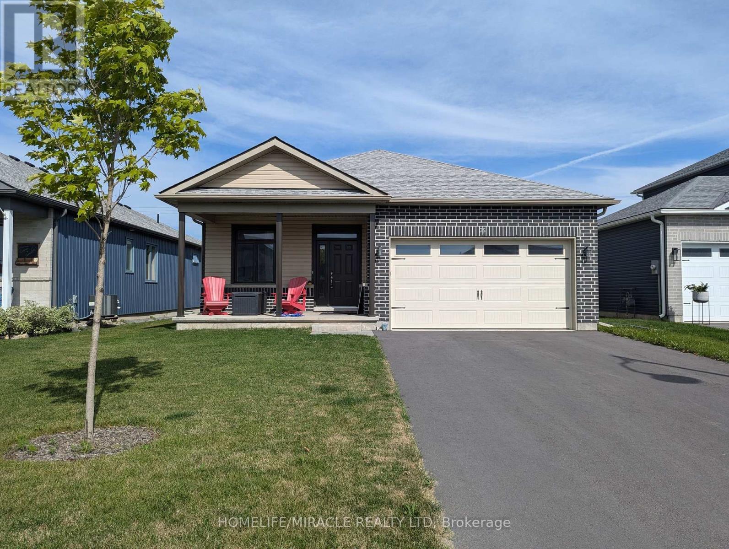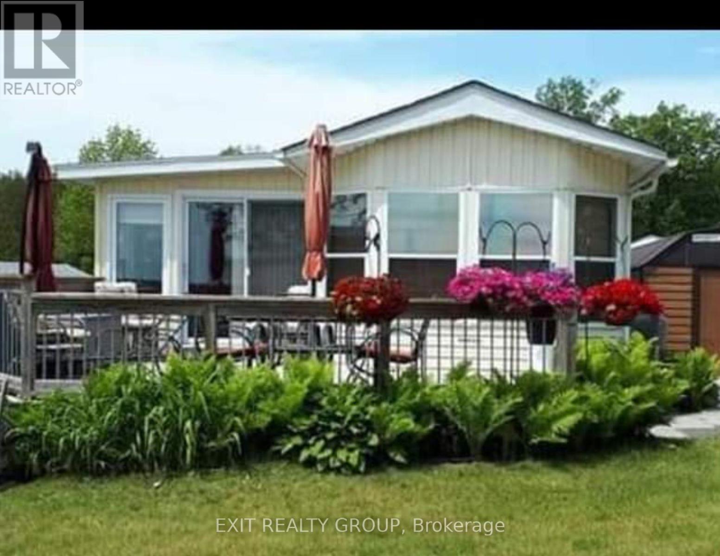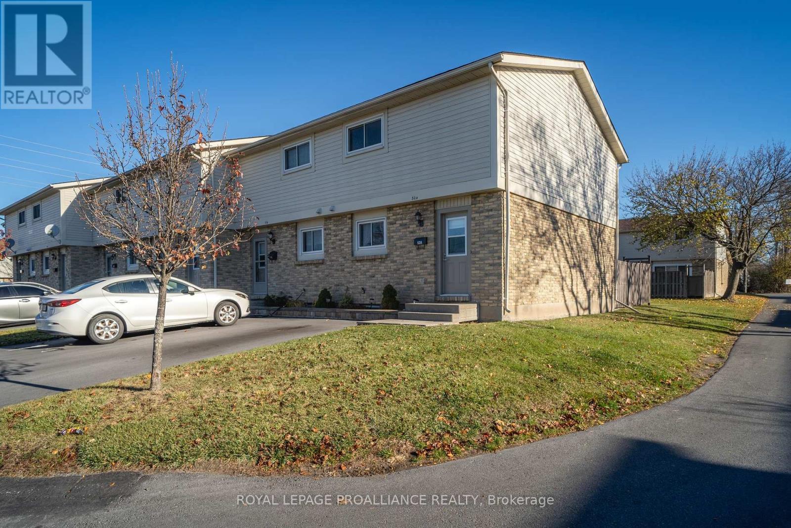29 Pineridge Drive
Prince Edward County, Ontario
Welcome to this charming 2-bedroom, 2-bathroom bungalow, nestled in a peaceful, sought-after neighborhood. This beautifully maintained home exudes warmth and comfort, offering the perfect balance of modern living and cozy appeal. As you step inside, you are immediately greeted by an inviting open-concept design with expansive windows that bathe the space in natural light, highlighting the hardwood floors and thoughtful finishes throughout. The spacious living area flows seamlessly into the well-appointed kitchen, complete with stainless steel appliances, elegant cabinetry, and a generous island that serves as the heart of the home ideal for casual meals or entertaining guests. Just off the kitchen, a cozy dining room invites you to enjoy morning coffee or intimate meals with loved ones. The bright and airy primary bedroom offers a peaceful retreat, featuring a walk-in closet and a private 4-piece ensuite for added convenience and luxury. A second well-sized bedroom provides the perfect space for guests or a home office, while an additional full bathroom ensures comfort for everyone. The homes layout is designed with ease of living in mind, and the bonus of a two-car garage offers extra storage or room for your hobbies. Outside, the yard is your sanctuary, whether you're enjoying a quiet evening on the patio or soaking up the tranquility of the surrounding area. Located just minutes from the vibrant downtown, with its shops, restaurants, and local attractions, this bungalow offers the ideal blend of privacy and convenience. Whether you're looking to downsize or enjoy a relaxed, low-maintenance lifestyle, this home is a must-see! **** EXTRAS **** Everything new as of 2019 - Roof, Furnace, Appliances, Electrical, high end light fixtures, glassed in master bathroom, $80,000 in upgrades put in by owner, transferrable Tarion Warranty -tbd (id:51737)
Royal LePage Proalliance Realty
2 Mathew Street
Marmora And Lake, Ontario
Exceptional Investment Opportunity! Pioneer Gas Station for sale just 1.5 hours from the GTA. This property offers a lucrative family business setup, including a Convenience Store (~2,000 sq. ft.), a Vacant Office Unit (~900 sq. ft.), a 2-Bay Garage (~1,327 sq. ft.), and Lower-Level Apartments (~2,863 sq. ft., with two units of ~1,431 sq. ft. each).Spanning a total of ~7,053 sq. ft., this property is located on a busy Hwy 7 corridor, ensuring high visibility and traffic. The gas station boasts Pioneer branding, robust gas and diesel sales (~3 million liters annually), and a bustling Convenience Store featuring Lotto. Additional features include a Pumps Canopy (~1,867 sq. ft.), ample parking, and excellent growth potential. Ideal for investors or entrepreneurs looking to operate a successful, multi-revenue business with property ownership.Act nowdont miss out on this rare opportunity! Contact us today for further details or to arrange a viewing. (id:51737)
Executive Real Estate Services Ltd.
5227 Waldon Road
Hamilton Township, Ontario
Your opportunity to own your own slice of paradise! Nestled along the shores of Rice Lake, in the quaint town of Gore's Landing this custom built 3 bedroom, 3 bath home offers an open concept floor plan awaiting your finishing touches! Commercial grade entry doors by Windspec & multiple walk-outs to the private back deck & expansive front balcony with Lake views. 2nd level features an impressive vaulted ceiling with great windows. Primary retreat with 9.5 ft ceilings, walk-in closet, ensuite roughed-in for 5pc & garden door walk-out to the relaxing balcony - perfect place to enjoy your morning coffee. Situated on a 1.03 acre lot on a quiet dead end street adjacent from Rice Lake, within walking distance to marinas, shops & more! **** EXTRAS **** Windows completed by Window City, spray/reg insulation throughout, retaining wall, new well lid. 21x16 ft barn, garage 26x22 ft providing ample storage space! (id:51737)
Tanya Tierney Team Realty Inc.
445 Prinyers Cove Crescent
Prince Edward County, Ontario
Looking for an affordable slice of the County? You'll want to check out this beautiful lot on Prinyers Cove Crescent. Featuring 80 feet of road frontage, cleared and ready for building. For those seeking water sports and fishing, this parcel has water access at the boat launch park within a minute walk. Located in a vibrant and growing community and it's all so close to most everything the County offers, Sailing, Beaches, Restaurants, Wineries and many other outdoor activities. Don't miss out on this wonderful opportunity. (id:51737)
Royal LePage Proalliance Realty
16 Wayne Crescent
Quinte West, Ontario
Welcome Home! This beautifully updated two-story traditional home combines timeless charm with modern updates. Featuring 4 spacious bedrooms with crown moulding, original hardwood flooring, and all-new windows and doors, along with 2.5 baths, this home is designed for both comfort and style. The gourmet kitchen boasts quartz countertops, a 7-foot island, and a built-in bar cupboard in the dining room, perfect for entertaining. Enjoy natural sunlight in the living room with custom cabinetry or relax in the sunken family room with custom beams, new carpeting, and 12' patio doors leading to an oversized deck. Additional highlights include a dedicated office space, a mudroom with laundry, fresh paint throughout. Outside, the landscaped yard is a private oasis with a vegetable garden, fire pit, above-ground pool, hot tub-ready concrete pad, and stamped concrete walkway leading to a 1.5-car garage. Conveniently located just 20 minutes from North Beach, 5 minutes to Trenton, and at the Gateway to the County, this home is ready to welcome you! (id:51737)
Royal Heritage Realty Ltd.
17 Inkerman Avenue
Prince Edward County, Ontario
Discover the charm of Prince Edward County with this cozy 2-bedroom, 1-bath bungalow an ideal opportunity for first-time buyers, investors, or anyone ready to enter the market.This home offers easy, main-floor living with an open-concept layout that flows effortlessly from a welcoming eat-in kitchen. The large deck leads to a spacious fenced in back yard with views of green space. Check out the attic access to see endless amounts of room for storage. Nestled in the highly desirable town of Picton, you're close to popular amenities and local attractions. Don't miss this chance to make it yours! (id:51737)
Royal LePage Proalliance Realty
2221 Highway 49
Prince Edward County, Ontario
Welcome to this charming little 4-bedroom fixer-upper, offering a unique opportunity for those looking to customize their ideal home. This property boasts a layout with endless potential. As you enter, you'll find the living room bathed in natural light, perfect for entertaining or cozy family gatherings. The functional kitchen, which awaits your personal touch to transform it into the culinary haven of your dreams. Each of the four bedrooms offers flexibility, making them perfect for family, guests, or even a home office. Outside, the large sideyard is a blank canvas, ideal for gardening, outdoor entertaining. The detached garage/shop is a dream for any hobbyist. Located just minutes away from local schools, parks, and shopping centers, this home offers the perfect blend of suburban tranquility and urban convenience. While this property requires some renovation, it provides a fantastic opportunity for homeowners or investors looking to add value. Bring your vision, and turn this fixer-upper into the home of your dreams! Don't miss out on this amazing chance to create a space that reflects your unique taste and lifestyle. This is an estate sale - property being sold ""as is/where is"". The sellers cannot make any representations or warranties. (id:51737)
Keller Williams Energy Real Estate
119 Hazlett Street N
Loyalist, Ontario
This bright and spacious 4-bedroom home is situated in the family-friendly Lakeside Ponds neighbourhood of Amherstview. Originally built by Brookland Fine Homes, this home offers over 2,100 sq. ft. of thoughtfully designed living space. The welcoming foyer with tile flooring provides access to the attached single garage and a convenient two-piece powder room. The open-concept main floor includes a peninsula kitchen with an extended breakfast bar, a dining area with patio doors leading to the fully fenced backyard, and a large great room with 9' ceilings and pot lighting. Upstairs, you'll find a generous primary bedroom with an oversized walk-in closet, a luxurious 5-piece ensuite along with two well-sized secondary bedrooms and a main bath. In addition, the fully finished basement includes a recreation room, a fourth bedroom, a laundry room, and a half bathroom. This home is truly move-in ready! (id:51737)
Royal LePage Proalliance Realty
6 Mohawk Avenue
Brighton, Ontario
Nestled in a mature, quiet neighbourhood in Brighton, this solid, custom-built, two-storey home sits on an oversized 85 by 130-foot lot and offers character and space combined with quality and attention to detail. Located a short drive or bike ride from Presqu'ile Bay and Presqu'ile Provincial Park, known for its beaches, trails, and wildlife, perfect for weekend escapes and rejuvenating nature walks.This 2,700 sq ft home offers an expansive main level, with large, open rooms flowing from one to the next, and oversized windows that flood the interior with natural light. The large kitchen overlooks the patio and private backyard, and is the heart of the home, with an abundance of cupboards, quartz countertops, and a large eat-in area perfect for family meals, game nights, crafts, or homework; it spills over to a spacious family room with gas fireplace, vaulted ceilings, and skylights for added natural light. Sliding doors from both the kitchen and family room allow direct access to the patio, for enjoying outdoor meals during the warmer months. A formal dining area adds further possibilities for entertaining, and along with a spacious living area with cozy gas fireplace, is located just off the kitchen. The main level also includes a convenient bathroom with a handicap-accessible shower, as well as the laundry room, ensuring ease of living for family members of all ages. Upstairs, five spacious bedrooms, including two with wall-to-wall-closets, and a full bathroom with a double-sink vanity with quartz countertop, are ideal for the family or for multigenerational living. A loft space above the insulated two-car garage with inside entry is perfect for additional storage. Private backyard with mature trees and interlocking stone patio. This beautiful family home could be the setting for a holiday season to remember, welcoming you with warmth and space to fill with family, friends, and lifelong memories. (id:51737)
Royal LePage Proalliance Realty
189 East Hungerford Road
Tweed, Ontario
Oh, the possibilities! Pamper yourself and your horses in this exquisite property. Gorgeous wrap around deck overlooking the pasture on 3 sides. Custom built to commercial specs. in 2008, this property has 2 x 200amps, 4200sf finished space & was remodelled in 2021-24 as a 20-acre hobby/horse farm. The log design home features open concept living/dining room with large windows, wrap-around deck overlooking the grounds & fully finished walkout basement with in-law suite potential, separate furnace/AC and septic tank. As an investment property, extra rooms can be added with minimal renos. Upgrades include 5 new entry doors, metal roof, log restoration, all new kitchen with new hardwood flooring, new bathrooms, new furnace/AC, Generac generator, professional landscaping, paved driveway, fencing & more. The approx. 45x110 outbuilding has a concrete pad, 200amps, well/septic & hot/cold water. Theres a 2540 sf insulated stable with 5 XL horse stalls, open space for grooming or training, washroom, shower & tack/feed room with the balance of the building being a massive workshop/garage. Plus, there are exterior hydrants in the pastures/turnout, plus a 17x60 hay/storage barn (with electric), two pastures, hay fields & treed privacy at the back. Nature awaits! Just mins. to Hwys. 37 & 7, hour to the 401. (id:51737)
Royal LePage Terrequity Realty
97 Villeneuve Drive
Prince Edward County, Ontario
Welcome to PORT PICTON, an exclusive waterfront community nestled along the peaceful shores of Picton Harbour. Just steps from top amenities. Introducing The Anchorage a stunning 3,744 sq. ft. design on one of the last remaining large waterfront lots. Choose from a variety of customizable floor plans, from spacious bungalows to two-storey layouts with a ""granny suite."" Prefer something unique? Work with Port Picton Homes design team to create a custom home that suits your personal style. Each home is designed to highlight breathtaking waterfront views, with only three waterfront lots remaining in Port Picton. All custom homes include a comprehensive allowance package, covering landscaping, architectural details, security systems, fireplaces, and more.To explore our models, please request floor plans and packages, we'd be happy to help you find the perfect design for your dream home. (id:51737)
Our Neighbourhood Realty Inc.
82 Dorchester Drive
Prince Edward County, Ontario
Welcome to Wellington on the Lake. This lovely adult lifestyle community is in the heart of Prince Edward County. Excellent location! Close to all amenities needed for healthy vibrant life. Home of the popular sandy white beaches, local wineries & breweries, fine dining, markets, lively art galleries, antique stores and so much more This impressive 4 bed 3 bath beautiful bungalow has been meticulously maintained. The grounds have been filled with trees and the perennials are plentiful. Convenient interlock front patio for those beautiful summer evenings to enjoy. The open concept design has a spacious foyer with french doors, gourmet kitchen with an abundance of cabinetry, pot lights and pantries. The centre island great for entertaining. Also includes quality stainless steel appliances. Charming dining area with patio doors to an enchanting sun filled 3 season room. Grand sized living room all with gleaming hardwood floors and porcelain tile throughout the main floors. Primary bedroom with walk-in closet & 3piece bath. A second bedroom. Main floor laundry with washer dryer. Inside access from the fully insulated double car garage with two remotes and side man door. Lower level has a professionally finished family room, 2 bedrooms, full bathroom and ample storage and workshop area. This spectacular home is available for immediate possession. Don't miss this incredible opportunity to own this wonderful property. ** There is a common element fee of $236.00 which covers access to the club house and amenities, garbage collection and road maintenance** (id:51737)
Royal LePage Proalliance Realty
73 North Park Gardens
Belleville, Ontario
Welcome to 73 North Park Gardens, charming 2-bedroom bungalow nestled in a prime location! Both bedrooms are generously sized, with one offering the added bonus of three closets. The heart of the home is the large eat in kitchen, featuring pull out drawers for effortless storage and organization. Step through the patio doors to the serene backyard, with a spacious deck and beautiful rock lined perennial gardens-perfect for relaxing or entertaining. Partially finished lower level, provides endless effortless potential to customize to your needs. Convenience is key with a mudroom located off the 6 car driveway, offering ample storage and a quick practical entryway to the home. Ideally situated within walking distance to Riverside Park, schools, grocery stores, popular restaurants, and the Quinte Mall. This property offers the perfect blend of comfort and accessibility. Don't miss out, schedule your showing today! (id:51737)
Royal LePage Proalliance Realty
25 Fr 36 Route
Havelock-Belmont-Methuen, Ontario
BAYVIEW COTTAGE RESORT- Bring family and friends together in one-of-a-kind settings with a personalized touch. Bayview Cottages is a well-run, meticulously maintained, profitable, established, turn-key resort. This beautifully landscaped and manicured property features a beautiful light filled elevated bungalow, currently used as the owners residence, which has an open concept great room with fireplace with vaulted ceilings and new picture windows overlooking the stunning panoramic views of Round Lake. Eight fully equipped cottages and four trailer sites with a workshop style garage and office also adorn this property. Featuring all the equipment needed for your guests fun including 5 docks, many boats and a playground overlooking a private beach on an extremely private and wooded manicured acreage close to snowmobile trail and hiking trails. Beautiful sunsets, wildlife and loons can be found here! Experience the joy of owning your own resort that is a slice of paradise and a legacy property. Conveniently located just a 20- minute drive to Peterborough and a simple 2-hour drive from the GTA. This resort can be run year-round or shut it down and head south in the winter months. Your story begins here! An estimate on potential income is available. 8 cottages, 4 trailers and boats, docks and firewood would be available to rent to guests, along with whatever else you can dream up to offer your guests. **** EXTRAS **** Included: 5 docks, 5 deep hull aluminum boats all with outboard motors and fuel tanks for each, 1 adult kayak, 4 kids kayaks, 1 paddle boat, compressor, swim platform, fire pit and furniture around the fire pit. (id:51737)
Forest Hill Real Estate Inc.
25 Fr 36 Route
Havelock-Belmont-Methuen, Ontario
Discover your private lakeside beach retreat on the shores of Round Lake! This exquisite property features a light filled, elevated bungalow with a walk out nestled on a 1.49 -acre manicured, level lot. This spacious home exudes charm and comfort with large, pictured windows that flood the living spaces with natural light, providing panoramic views of the serene lakefront. Step outside to your own oasis with over 260 feet of waterfront and a private beach area, perfect for swimming, boating, and fishing. The property features eight charming cottages, each equipped with its own kitchen, bathroom, and living area, offering versatile accommodations for family or rental income. Enjoy the tranquility of Round Lake, known for its clear waters and excellent fishing opportunities. Explore the lakes scenic shoreline by boat or take a leisurely paddle in a kayak. Surrounded by nature, this idyllic property offers nearby hiking trails, wildlife sightings, and the perfect opportunity to immerse yourself in the stunning wilderness. Conveniently located just two hours from the GTA and a short 30 minutes from Peterborough, Havelock-Belmont-Methuen is where you'll find local amenities, shops, and restaurants to discover. **** EXTRAS **** Included: 5 docks, 5 deep hull aluminum boats all with outboard motors and fuel tanks for each, 1 adult kayak, 4 kids kayaks, 1 paddle boat, compressor, swim platform, fire pit and furniture around the fire pit. (id:51737)
Forest Hill Real Estate Inc.
121 Whitehead Road S
Alnwick/haldimand, Ontario
Nestled amidst the serene beauty of Grafton, this charming home offers a perfect blend of comfort and nature. Situated on a sprawling 1.96 Acer lot, the property features 2 + 2 bedrooms and 2 washrooms.Step into a sanctuary of light and space with this generously proportioned family room, where expansive windows invite the beauty of the outdoors inside. Perfect for hosting lively gatherings or enjoying peaceful moments , a sunlit dining room with a walk-out to spacious decks. The lower level includes two additional bedrooms, providing ample space for family or guests. Additionally, the property features a unique man cave with an ensuite, perfect for relaxation or hobbies. The expansive garage is immaculate with heated floors, accommodating up to three cars with plenty of room to spare. ideal for projects and storage. Outside, relish in the expansive deck, perfect for al fresco dining. **** EXTRAS **** Natural gas available on the road. Rough-in/Drywalled 3rd Washroom.This truly beautiful property offers so much to appreciate and is a must-see for those seeking a peaceful retreat with close access to major road and HWYS. (id:51737)
First Class Realty Inc.
11907 County Rd 24 Road
Alnwick/haldimand, Ontario
Step into this classic farmhouse rich with character, nestled in the heart of Rosneath. The inviting covered front porch showcases intricate wood trim, setting the tone for timeless elegance. Inside, both the sunlit front living room and spacious dining room boast beautiful wood flooring, perfect for gathering and relaxing. The kitchen offers rich wood cabinetry, ample counter space, and built-in appliances. The rear section of the home features a cozy family room with a second kitchen, offering the flexibility to transform into an ideal in-law suite. This property includes four generously sized bedrooms, including a primary suite with a walk-in closet and two full bathrooms. Outside, the treelined property provides privacy and plenty of outdoor space, perfect for enjoying peaceful Northumberland living. Discover the perfect blend of country charm and modern functionality in this unique home, waiting for your personal touch. (id:51737)
RE/MAX Hallmark First Group Realty Ltd.
21901 Loyalist Parkway
Quinte West, Ontario
A charming 2-bedroom home with a spacious kitchen and living room. Enjoy the convenience of main floor living with laundry, living room, and kitchen all on one level. This property boasts two detached sheds for extra storage and is set on a stunning half-acre country lot. Located just steps from the Bay of Quinte, the Murray Canal, and Barcovan Golf Course, and less than ten minutes to Presquile Park, Hanna Park, local beaches, boat launches, grocery stores, and the town. A perfect blend of rural tranquility and nearby amenities! (id:51737)
Royal LePage Ignite Realty
6089 Old Highway 2
Tyendinaga, Ontario
A charming two-bedroom, one-bathroom bungalow with ample parking, offering an excellent investment or ownership opportunity. (id:51737)
Royal LePage Proalliance Realty
174 Dixon Drive
Quinte West, Ontario
Discover the charm of this beautifully updated three-bedroom brick home! Freshly painted and featuring new flooring and trim, its ready for you to move right in. The spacious lower level offers additional living space, complete with a cozy rec room, a versatile den, and a combined laundry area with a 3-piece bath - perfect for extra convenience. Ideally located near all amenities, this home combines style, comfort, and accessibility. Don't miss the chance to make it yours! (id:51737)
Exit Realty Group
A004 - 110 N Front Street
Belleville, Ontario
A prime opportunity for a profitable fast-casual restaurant is available at one of Belleville's most dynamic intersections, located at College St W and N Front St. This site is adjacent to a park and is surrounded by a multitude of residential areas, thriving businesses, and numerous office tenants, ensuring a substantial flow of customers in this densely populated locale. The restaurant is equipped with all the essentials required for a typical quick-service operation, including a complete exhaust hood system, hot tables, deli refrigerator, various fridges and freezers, among other amenities. A gross Sales Average of $7000/Month this represents an exceptional opportunity for business expansion. Please do not go directly or speak to staff, EXTRAS Monthly Rent $3500* TMI $66.00 Lease Term Years Remaining + 5+5 Year Renewal Option, Restaurant Can Be Adapted to New Menu or Cuisine. (id:51737)
Homelife/miracle Realty Ltd
14248 Hwy 41 Cloyne
Addington Highlands, Ontario
Discover this exceptional rental home, available immediately, offering stunning views of Benny Lake. This spacious property features 6 bedrooms and 3 bathrooms, with convenient main-floor living designed for comfort and accessibility. Perfect for families or shared living arrangements, this rental home boasts generous living spaces and a serene setting. The breathtaking views of Benny Lake provide a tranquil backdrop, making this home an ideal retreat from the everyday hustle. The well-thought-out layout ensures functionality while maximizing the beauty of its surroundings. Don't miss the opportunity to rent this incredible property. (id:51737)
Royal LePage Proalliance Realty
6108 Curtis Point Road
Alnwick/haldimand, Ontario
Available for a short-term lease until May with a purchase option, this 4-season cottage on the serene shores of Rice Lake offers the perfect escape just minutes from Roseneath. With breathtaking lake views and direct water access, this property is ideal for relaxation and outdoor adventures year-round. The main house features a bright kitchen, a cozy living/dining area with a propane fireplace, main-floor laundry, a 4-piece bath with a clawfoot tub, and two bedrooms, including a primary with a private balcony overlooking the lake. Additional accommodations include a newly built Bunkie for guests and a Lake House by the water, perfect for games or extra sleeping space. Outside, enjoy two docks, a sandy shoreline, and space for bonfires, with seasonal activities ranging from boating and fishing in the summer to vibrant foliage hikes in the fall and ice fishing or snowshoeing in the winter. Dont miss this chance to experience lakeside living with flexibility and the potential to make it yours permanently. **** EXTRAS **** Note: Map directions may show as Hillside Camp Drive. (id:51737)
Our Neighbourhood Realty Inc.
121 Salmon Lake Road
Galway-Cavendish And Harvey, Ontario
Nestled on 95 acres of lush, forested land, this unique property offers an inviting escape into nature. A cozy 2-bedroom, 1-bath home serves as an ideal camp or comfortable getaway that sits quietly among the trees, providing a warm and comfortable retreat with an easygoing charm. The surrounding trails wind through the forest, perfect for exploring, wildlife spotting, and enjoying the peace of the woods. Numerous outbuildings provide versatile storage, and a quaint bunkie allows for welcoming extra guests. Whether you're drawn to the peace of the forest, the convenience of established trails, or the comfort of a well-equipped camp, this property invites you to experience nature at its best. (id:51737)
Ball Real Estate Inc.
390-C Front Street
Belleville, Ontario
Apartment C available immediately. Heta, Hydro and Water on top of rent. Gas heat with Central air. parking and great location near restaurants and activities. on the Moira river and walking trail. (id:51737)
Ekort Realty Ltd.
349 Rutherford Road
Alnwick/haldimand, Ontario
Welcome to 349 Rutherford Rd! Nestled on over 2 acres of pristine land, this custom-built (in 2015) 5-bedroom, 3-bathroom home perfectly blends luxury and comfort with its exceptional design and spacious layout. As you enter, you are greeted by an expansive open-concept living area that boasts high ceilings and large windows, flooding the space with natural light and offering stunning views of the surrounding landscape. The gourmet kitchen features high-end appliances, ample storage, and a generous island, making it a chef's dream and ideal for entertaining. Each of the five bedrooms is thoughtfully designed, providing ample space and privacy, with the master suite featuring a private en-suite. The three beautifully appointed bathrooms are designed for both functionality and elegance, catering to the needs of family and guests alike. Outside, the expansive property offers endless possibilities, from gardening to outdoor entertaining, along with a serene setting that invites relaxation. With meticulous attention to detail and high-quality finishes throughout, this home combines sophistication, comfort, and tranquility, providing a luxurious lifestyle in a serene setting. (id:51737)
Coldwell Banker - R.m.r. Real Estate
1107 Village Woods Drive
Central Frontenac, Ontario
Welcome to 1107 Village Woods Drive, a meticulously maintained Sharbot Lake gem. Sitting on just over 1 acre, this 3-bed, 2 bath bungalow is located in a great subdivision and only minutes from amenities. This bright and inviting home is turnkey and has all the space needed for your family. With a huge, fully finished basement, you'll always have room for guests, hobbies, and entertaining. The basement walks out to a gorgeous tree-lined backyard complete with storage shed for lawn and garden equipment. Take a walk through the trails or explore the nearby lakes - the ideal location for outdoor and water enthusiasts. Highlights of this property included a metal roof (2020), paved double wide driveway, double car garage, and backup generator. Enjoy the peace and privacy of Sharbot Lake living while having nature and conveniences at your fingertips! (id:51737)
RE/MAX Finest Realty Inc.
355 Bridge Street E
Belleville, Ontario
Perfect for investors, big families, and first-time home buyers looking for additional income! Welcome to this fully-loaded all brick detached bungalow in the prime East end of Belleville! The house features 3 bedrooms in the main floor and 3 additional rooms in the basement. The basement is complete with a full bathroom, kitchen, dining/den area, and a separate entrance - perfect for aseparate unit! The main floor boasts large eat-in kitchen, bright and airy living room, a full bathroom and a powder room for guests. This well maintained family home has a spacious backyard, private driveway, frame for a carport, and 5-yr old roof shingles! Located in a nice neighbourhood, this home is also close to major amenities such as schools, shopping stores, and grocery stores! DON'T MISS OUT ON THIS ONE! **** EXTRAS **** 5-YR OLD SHINGLES, NEW POT LIGHTS, NEW FURNACE BLOWER MOTOR, RENOVATED BATHROOMS, FRESHLY PAINTED WALLS, NEW FRONT PORCH, NEW BSMT FLOORING, TWO WASHER AND DRYER SET UP, SECURITY SYSTEM (id:51737)
Century 21 Millennium Inc.
51 Strachan Street
Belleville, Ontario
CALLING ALL INVESTORS, FLIPPERS AND HANDY FIRST TIME HOME BUYERS!!! This 3 bedroom, 1.5 bath home, with a large detached garage is just waiting for your skills and imagination. With great bones, newer vinyl windows throughout, a nice deck off the back and a nice sized backyard, this home could be transformed into a sure fire homerun. Very rarely do homes this large come onto the market in this price range. Walking through the enclosed sun room and through the front door we find a spacious living and dining room. Heading towards the back of the home we find a half bath, and a kitchen with an adjacent mud room. Heading upstairs we find 3 spacious bedrooms and a 4 piece bath. The large detached garage would be perfect for a workshop or a great place to keep all your toys. Book your showing today before it's gone!! (id:51737)
RE/MAX Quinte Ltd.
0 Park Drive
Kawartha Lakes, Ontario
OVER 1 ACRE! Affordable waterfront lot on Pigeon River in the Village of Omemee. Nestled away from the main roads, you have your own private land and peninsula for relaxing, enjoying nature, viewing beautiful sunsets and excellent fishing. Minutes from shopping and schools this property has so many possibilities. Great location for commuters to Lindsay, Peterborough, or Durham Region. For those looking to escape the city, it's just 90 mins from downtown Toronto. If you are planning ahead to retirement, Omemee offers a peaceful and affordable retirement destination with a strong sense of community, abundant natural beauty, and a wide range of activities to enjoy.This is your opportunity to own waterfront property to enjoy now and for many years to come! (id:51737)
Right At Home Realty
1 Merriman Court
Cramahe, Ontario
Nestled in the quaint village of Colborne and crafted by Fidelity Homes, this exquisite two-storey modern farmhouse combines contemporary elegance with rustic charm. Ideally located just minutes from downtown and 5 minutes south of the 401, this home offers a perfect blend of convenience and serenity. The heart of the home features a spacious, open-concept kitchen, dining, and great room, complete with access to a large deck for seamless indoor-outdoor living. An optional fireplace can be added to enhance the ambiance. The main floor also includes a mudroom with garage access and a convenient 2-piece bathroom. Upstairs, retreat to a versatile flex space and the luxurious primary bedroom, boasting an expansive walk-in closet and a 4-piece ensuite with large glass shower. Three additional generously-sized bedrooms share a dedicated 4-piece bathroom, creating ample space for family and guests. This home comes packed with quality upgrades, including: Maintenance-free, Energy Star-rated North star vinyl windows with Low-E-Argon glass; 9-foot smooth ceilings on the main floor for a spacious, airy feel; Designer Logan interior doors with sleek black Weiser hardware; Craftsman-style trim package with 5 1/2baseboards and elegant casings around windows and doors; Premium cabinetry; Quality vinyl plank flooring; Moen matte blackwater-efficient faucets in all bathrooms; Stylish, designer light fixtures throughout. Sept. 11, 2025 closing available & 7 Year Tarion New Home Warranty. (id:51737)
Royal LePage Proalliance Realty
35 Maple View Court
Addington Highlands, Ontario
Are you looking for a spectacular building lot? This could be it! Welcome to 35 Maple View Court! This brand-new lot on a newly created township road is just minutes from the charming village of Cloyne, offering the perfect blend of natural beauty and convenience. This well treed lot is just over 2 acres and located close to the south end of Skootamatta Lake Road within walking distance of the village of Cloyne. The winding driveway takes you deep into the lot where it then circles in front of a potential building site. This is extremely private, very exclusive and a place where you can be one with nature! You don't have to picture what the lot will look like, because the lot is already there, it's been cleared, the driveway is in, and a potential building site has been selected even the well has been drilled! Cloyne offers many local amenities including the North Addington Education Centre (K - 12) and all are just a few minutes walk from this lot. There is nearby public access to several lakes including Kashwakamak, Skootamatta and Mazinaw. Every season has so much to offer swimming, boating, hiking, golfing, ATVing, skiing and snowmobiling. Make your dream home a reality right here in the Land O'Lakes only 3 hours from the GTA and an easy drive to Belleville, Kingston and Ottawa. Come and enjoy this 4-season playground where the air is clean and life is good! So bring your house plans, get your permits and be ready to start building in the Spring! (id:51737)
RE/MAX Country Classics Ltd.
58 Brennan Crescent
Loyalist, Ontario
Rent this beautiful house in Millcreek, Odessa, located minutes from Kingston. This 4-bedroom,2.5-bath home features a grand entry and main hallway leading to a bright and spacious living area. The great room connects to a stylish, functional kitchen with plenty of counter space, a center island, and stainless steel appliances. A very well-designed floor plan, perfect for hosting guests or managing family activities. The wide stairway leading to three bedrooms, including a large primary suite with a spa-like ensuite bathroom, complete with a deep soaking tub for relaxation. The second floor also includes a convenient laundry room and a large main bathroom. The unfinished basement is very spacious. Located near school, services, and the 401,this home is a true gem waiting to be discovered. (id:51737)
RE/MAX Rise Executives
329 Edmon Street
Deseronto, Ontario
Deseronto is growing rapidly. Get in on the growth with this solid investment property. Renovated over the past 7 years this building features 6 units. One of the 6 are original to the building allowing for a future upside. Gas heat and tenants pay their own hydro. Large parking area and extra storage building for added income. Building also features a centralized coin operated laundry room. Perfectly located across from the Town Park and walking distance to all amenities and the Bay of Quinte. The purchase of this building could be made in conjunction with others being offered. (id:51737)
Exit Realty Acceleration Real Estate
56 Mccabe Street
Greater Napanee, Ontario
Welcome to your dream home! This gorgeously maintained bungalow boasts exceptional curb appeal, complete with an attached two-car garage and a double-wide paved driveway that welcomes you home in style. Step inside to an inviting open-concept layout, illuminated by an abundance of natural light that dances beautifully across the hardwood floors. The cozy living room, highlighted by a large bay window, flows seamlessly into the dining area, perfect for both intimate gatherings and larger celebrations. The fabulous kitchen is a chef's delight, offering ample cupboard space and a functional center island, all enhanced by modern finishes. From here, step through the patio doors onto a spacious deck that overlooks a fully fenced backyard with a charming stone patio, ideal for outdoor entertaining or peaceful relaxation. The main level features two well-appointed bedrooms alongside a pristine 4-piece bathroom. The primary bedroom is a private retreat, complete with a walk-in closet and a3-piece ensuite. Convenience is key with main floor laundry that includes direct access to the garage, making daily chores a breeze. Descend to the finished lower level, where you will find a large recreational room perfect for games or movie nights, an additional bedroom for guests or a home office, a 2-piece bathroom, and abundant storage space. This home has been meticulously cared for and is truly move-in ready. Ideally situated just outside of downtown Napanee, youll enjoy a tranquil setting while remaining close to town amenities. Embrace the comfort and elegance of this exquisite bungalow a perfect place to call home! (id:51737)
Mccaffrey Realty Inc.
905 Stockdale Road
Quinte West, Ontario
RARE OPPORTUNITY! This 52-acre property is conveniently located close to all amenities. As you drive up the lane, you're welcomed by a stunning Cherry Blossom tree and a beautifully renovated 2-storey, 3-bedroom, 2-bathroom home. The cozy farmhouse kitchen features a wood-burning cookstove as its centrepiece, while the bright and spacious living room includes a wood-burning insert. The main floor also offers a 2-piece bath and laundry area. Upstairs, you'll find three large bedrooms, a 4-piece bathroom and a charming alcove perfect for a reading nook. Recent updates include a new roof, siding, windows, flooring and more. The property also boasts a 5-stall barn, scenic ATV trails, a pond and abundant wildlife. With plenty of frontage, there's potential for severance. (id:51737)
Ipro Realty Ltd.
0 Smith Street
Brighton, Ontario
Building lot with view of Lake Ontario. Located directly across the street from 417 Smith St on North side. (id:51737)
Royal LePage Proalliance Realty
35 Allen Street
Prince Edward County, Ontario
Features: 2022 built Detached Bungalow, 2 Car attached garage, backyard, large basement with egress windows. Discover comfort and elegance in this inviting 2022 built detached house, nestled in a desirable neighborhood. This well-maintained residence offers good size great room with abundant natural light and has access to walkout deck, primary bedroom with 4 piece ensuite, total 2 bedrooms plus DEN, total 2 four pieces bathrooms, 2 car garage accessible from the house as well. Specious basement has egress window that you can use the space for living as well and providing ample room for family. Stainless steel kitchen appliances, pot light through out main floor, central heating and air conditioning. Steps away form downtown Picton, restaurants, banks, LCBO, Pharmacy, gas station, park, school, worship place and many more. Around 15 to 18 km away from renowned Sandbank Provincial Park & Beach. **** EXTRAS **** All electrical fixtures, stove, dishwasher, washer dryer, over the hood microwave (id:51737)
Homelife/miracle Realty Ltd
#9-116 Cedardale Road
Brighton, Ontario
Welcome to your charming 1-bedroom, 1-bathroom, year-round home in a stunning waterfront community! Imagine relaxing in your living room, gazing across Lake Ontario at the iconic Presqu'ile Point Lighthouse. This 4-season mobile home in a resort-style park offers the perfect blend of comfort and natural beauty, ready for you to make it your own. Enjoy gorgeous lake views all year, with a sandy-bottom wade-out area for perfect swimming, and shallow sandbars to explore. In summer or winter, the scenery here is breathtaking. Plus, Prince Edward County's wineries and art galleries are just a short drive away, and its only 12 minutes to Brighton for all your shopping, dining, and community needs. The community also offers an inground pool, and this home comes with a stained deck, a bathroom skylight, main floor laundry, and a new fridge! The open-concept kitchen/dining area has space for a cozy home office or coffee bar. Whether you're looking for a full-time residence or a summer getaway, this home offers year-round enjoyment. **** EXTRAS **** Site Fees $431.95; Hydro & Water flat fee $177.70 per month; Propane $125 average per month; Property taxes $85.17 per year (id:51737)
Exit Realty Group
34 Cortland Way
Brighton, Ontario
Welcome to this charming 2 plus 1 bedroom Manhattan Model Home, located in a sought after Apple Meadows neighbourhood at 34 Cortland Way in Brighton! A beautiful bungalow offering a comfortable and stylish living environment. Enjoy the professionally landscaped front entrance with cozy patio area. This home features a stunning open concept kitchen with quartz countertops with a large gorgeous island, stainless steel appliances including a gas stove with walkout to the balcony, with gas hookup for your BBQ. Enjoy the hardwood flooring throughout, a spacious primary bedroom with a walk-in closet and 3 pc ensuite, as well as a second bedroom with its own charm. Featuring an extra large newly finished basement adding additional living space with a large bedroom, and third bathroom with walk in shower. Perfect for entertaining guests, walk out to a patio to the spacious backyard, ideal for outdoor gatherings and activities. Don't miss the opportunity to make this your new ""home sweet home""! (id:51737)
RE/MAX Jazz Inc.
52 A Cascade Boulevard
Belleville, Ontario
Welcome to 52A Cascade Blvd in Belleville's coveted West Park Village. This home is a well-maintained 2-story, 2-bedroom, 1 1/2-bathroom townhouse. It is an end unit that is nestled in the friendly and family-oriented neighbourhood of Cascade Court. An inviting home that offers comfort and convenience in a perfect area. It is close to the 401, multiple parks, schools, the Quinte Mall and many other stores and restaurants. The main floor offers a welcoming, open layout ideal for relaxing and entertaining. The dining area flows into the living room creating a warm and connected space for family and friends to gather, you can step through the sliding door outside to a private backyard and enjoy a BBQ and other outdoor activities. The kitchen is designed for practicality and ease, with ample cabinet space and countertops.Upstairs there are two generously sized bedrooms with plenty of natural light and closet space. This is also where you will find the full 4-piece bathroom.The lower level has a finished area that could be used as a family room or an additional bedroom, along with a 2 piece bathroom and utility room with laundry.This home is perfect for a small family, first-time buyers, downsizers, investors or anyone looking for an affordable property in a prime location.*Living/Dining Room and Bedrooms have been virtually staged in the photos. (id:51737)
Royal LePage Proalliance Realty
412 Main Street
Prince Edward County, Ontario
Welcome to 412 Main Street in Bloomfield! This beautifully renovated 4-bedroom, 1-bath home has been meticulously updated from top to bottom. Featuring brand-new windows, doors, electrical, and heating systems, every detail has been tastefully curated to provide comfort and style. Perfectly located within walking distance to all of Bloomfield's charming amenities, and conveniently situated between Wellington and Picton, this home offers both convenience and an unbeatable location. It is a must-see for those looking to settle into a turnkey property in the heart of Prince Edward County. Schedule your private viewing today. **** EXTRAS **** None. (id:51737)
Exp Realty
40 Lehtinen Crescent
Belleville, Ontario
The Wellington model. This very desirable detached bungalow features 2+1-generous bedrooms, 3-bathrooms, a fully finished basement and double garage; found in the highly desirable Potter's Creek neighbourhood. Offering 2,425 of living space and a bright, spacious foyer that welcomes you into an open-concept living space with clean, modern finishes, pot lighting and quality laminate flooring throughout the home. The kitchen offers soft close cabinetry, convenient pantry, quartz counter-tops, exterior fan venting, backsplash and under counter drinking water system. The living room features a coffered ceiling, transom window for extra light, and glass doors that open to a large, covered deck an outdoor luxury typically found in higher-end models. The Primary offers an ensuite with glass & tiled shower and a spacious walk-in closet. Convenient main floor laundry room, mudroom, closet & access to garage. Downstairs features a recreation room, additional bedroom, 4-pc bedroom, and tons of storage. This gently used home is just 4 years old and offers tons of upgrades like quartz in all 3 bathrooms, $8000 water system, quality stainless appliances and more. Boasting of great curb appeal, a covered front porch with detailed stone, brick and vinyl exterior finishes, this home is designed to impress. (id:51737)
Royal LePage Proalliance Realty
12 Hope Crescent
Belleville, Ontario
!!! Immaculate !!! Extra -Wide Lot !!! Very Practical Layout With Sep Living, Family and Dining Room !!! Custom - Built Kitchen W/ Built -In Appliances , Extended Kitchen Cabinets , Granite Counter Top ,Gas Stove !! Huge Space For Dine -In Area !!! Private Computer Nook Perfect For Work From Home !!! Family Room With Fireplace and W/O To Beautiful Fenced Backyard W/Fixed BBQ and Pergola to Relax Outside !!! Entry From Garage To Home !!! Fully Finished Basement Have Plenty Of Open Rec Space For Gym or Entertainment Area Area W/Built-In Surround Sound and Gas -Fireplace !! Custom-Built Sauna In Basement !! All 4 Good Size Bedroom With Lots of Natural Light !! No Carpet In whole House !! Very Neat And Clean !!! Ready To Move -In !! Located walking distances to schools, Mary Anne Sills track, and shopping !! (id:51737)
Royal LePage Flower City Realty
113 Julian Lake Road
North Kawartha, Ontario
Fabulous Opportunity to own your 2 Acre custom designed home only 12 years old. Plus part ownership of land that fronts onto 100 feet of Waterfront on beautiful Julian Lake including dock! Wonderful West facing Sunsets amid the Wildlife corridor that brings white tailed deers to your front steps surrounded by pristine nature of every tree you could imagine with nature trails all around this stunning 2 acre property, then go walking for 5 minutes over to the Clean, Spring Fed lake Julian ACROSS THE Street and take out a boat from your part owned dock. The Owner is an accomplished Painter and designed this wonderful home, with Cathedral/cedar ceilings in the Living room and Artist's Studio off the main foyer. There are 2 bedrooms and a magnificent wrap around terrace that surrounds the outside. There is a LOG Cabin, a Bunky or secondary residential dwelling for 2 an outhouse, and a Work Shop! Woodview General Store, Firehouse & Ambulance, closeby . Includes part ownership of the lands leading to the Lake! THE OWNER OF 113 JULIAN LAKE ROAD is also A PART TITLE OWNER of the property in Front with Site Area 3.09 acres PIN #283030014 which is the property upon which one walks to the Lake where the docks are also partly owned **Wood Burning Stove Included Northstar Windows and Doors . 300 Foot drilled Well!! Large Septic Area! Water got a clean report from Testing on November 14th.2024 . Great Fishing on Lake Julian!! **** EXTRAS **** ALL FURNITURE IS INCLUDED IN THE PURCHASE PRICE!! TWO BOATS - ONE PADDLE BOAT AND ONE METAL BOAT. PROPERLY AGED FIREWOOD HARDWOOD, CEDAR, POPLAR 3-4 CHORDS approx. A GENERATOR ALSO INCLUDED (id:51737)
Ipro Realty Ltd.
B - 389 Ashley Street
Belleville, Ontario
For lease: 1,200 sq ft space at $1,700/month, plus property taxes and utilities. Includes a 30 x 20 shop with shelving, two offices (18 x 9), a 2-piece washroom, and a 18 x 18 storage mezzanine. Features 3 -phase/1-phase/600v hydro, propane and electric heating, and a 12 x 14 garage door. Ideal for versatile business use. (id:51737)
Royal LePage Proalliance Realty
122 Dundas Street W
Quinte West, Ontario
Prime downtown Movie Theatre Gem! Explore this iconic downtown movie theatre, formerly The Trent Theatre (1935) and Centre Theatre (1965). With three theatres and 410 seats, this 17,000 square foot plus property is a downtown cornerstone. Beyond film, envision trendy restaurants, boutique shops, or unique residences. Its central location ensures visibility and foot traffic, making it a hotspot for various businesses. This versatile venue is a canvas for creative entrepreneurs, from film festivals to live performances. (id:51737)
Royal LePage Proalliance Realty
82 Forsyth Street
Marmora And Lake, Ontario
Welcome to 82 Forsyth St, a captivating turnkey property located in the charming community of Marmora and Lake Ontario. This stunning 2 story home combines modern upgrades with classic character, making it the perfect place for you and your family to settle down. Situated on a generous corner lot, this home features a fully fenced generous backyard, singe car detached garage and a large back deck. The driveway is located on the side street, allowing for convenient access and parking. As you enter, you'll be greeted by a spacious 3 season mudroom with newly poured epoxy floors. This mudroom leads directly into the heart of the home, the spacious kitchen. This kitchen includes ample cabinetry, eat in dining space and a 2 piece washroom equipped with main floor laundry. The kitchen seamlessly transitions into an expansive living room that features a walkout to the large back deck, an ideal spot for summer barbecues or enjoying time in your private, fully fenced backyard. Throughout the main level, charming features such as beautiful hardwood flooring and an elegant staircase add character to the home. Head upstairs to find three generously sized bedrooms and a full 4 piece bathroom. Located just minutes from local shops in Marmora, this home offers easy access to everyday conveniences such as grocery stores, cafes, schools, and churches.. Nearby parks provide recreational opportunities for families and nature lovers alike. For those who enjoy water activities, the public boat launch to Crowe River is just around the corner, offering endless possibilities for fishing, kayaking, or leisurely boat rides. **** EXTRAS **** Dry bar in living room, Hutch in Kitchen and Stand up freezer in mudroom are all negotiable (id:51737)
Century 21 Lanthorn Real Estate Ltd.









