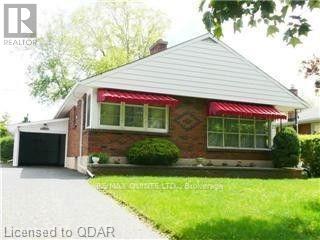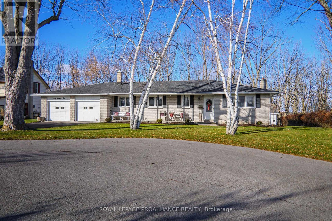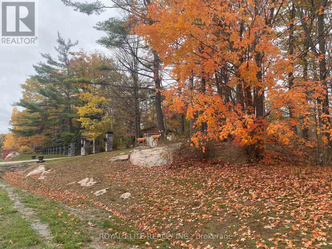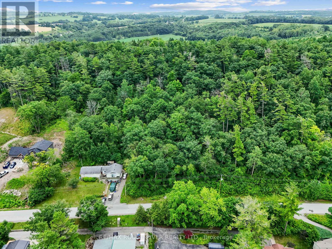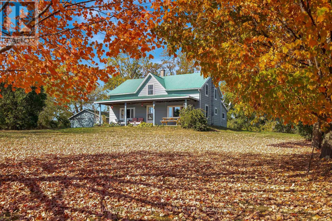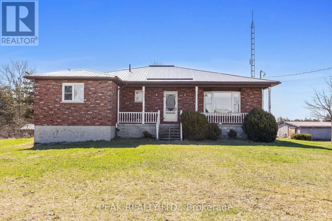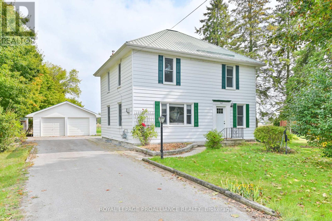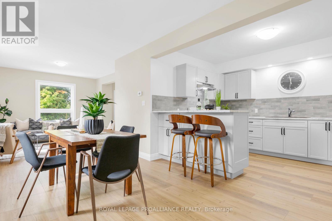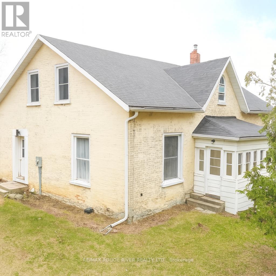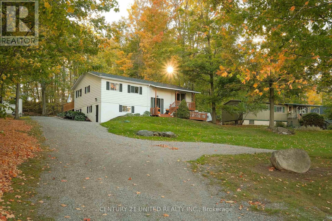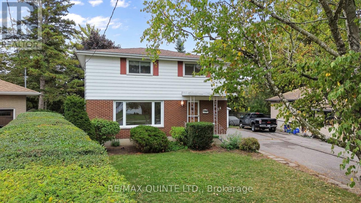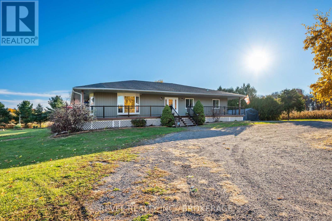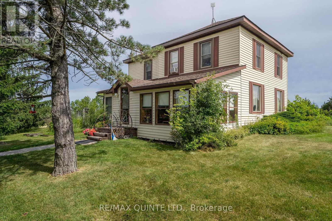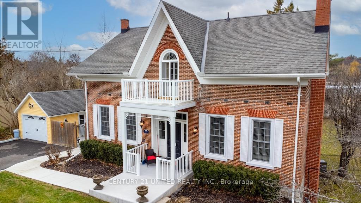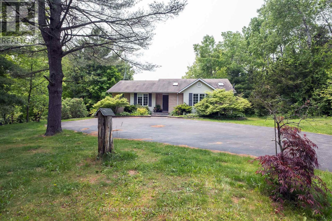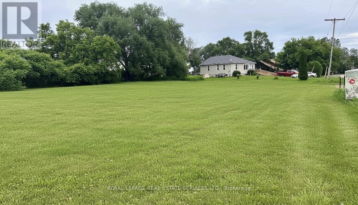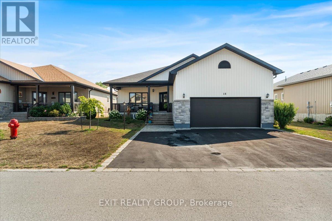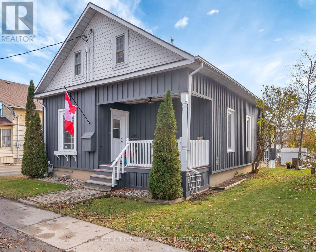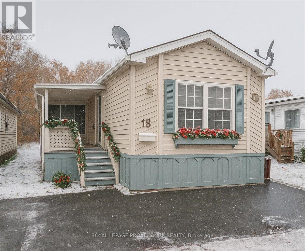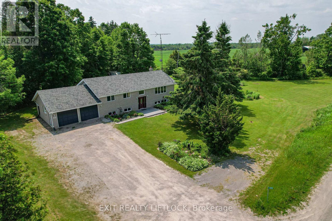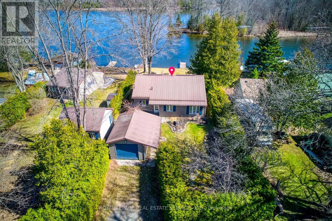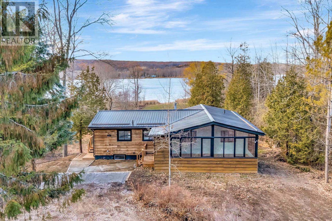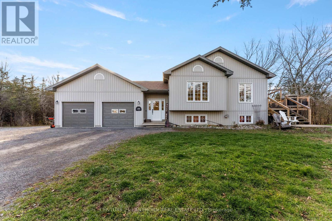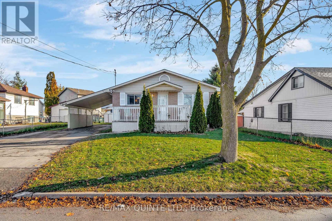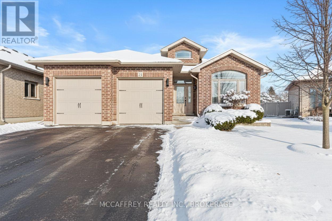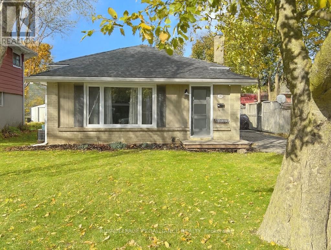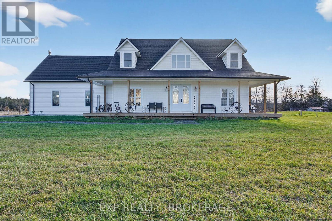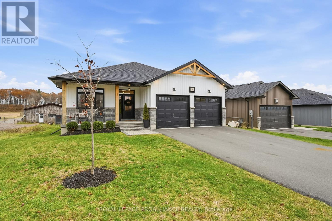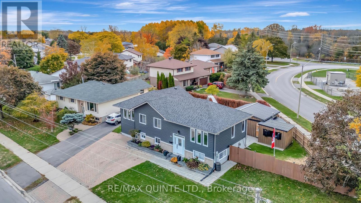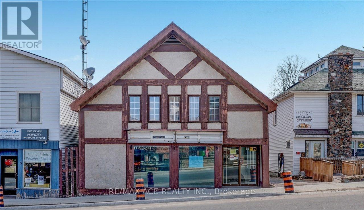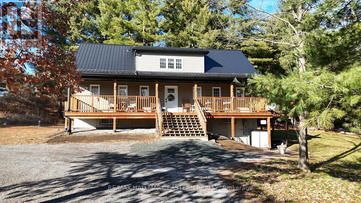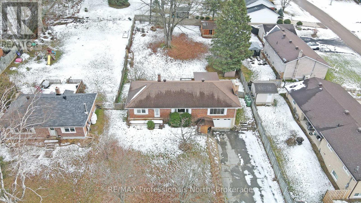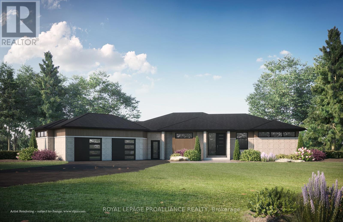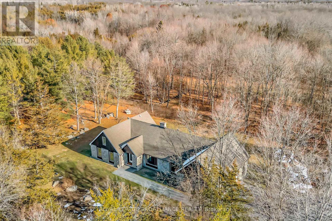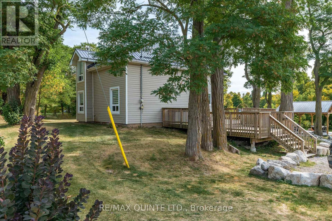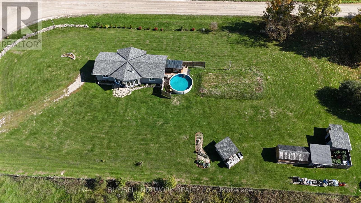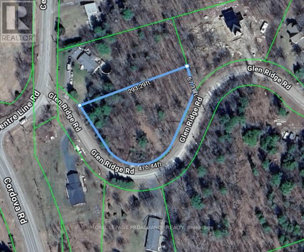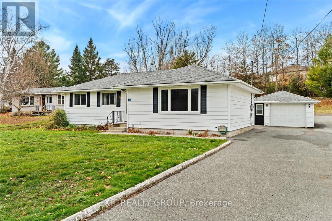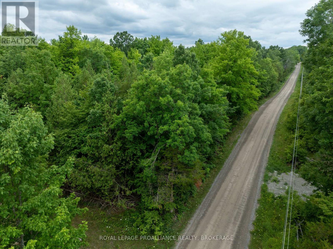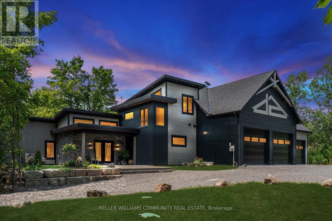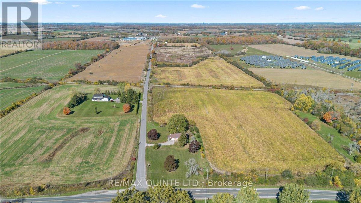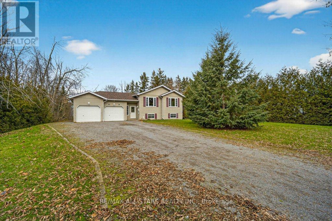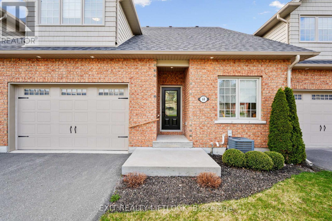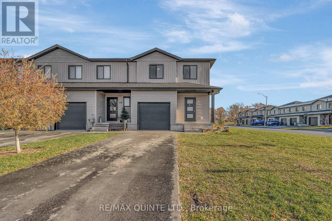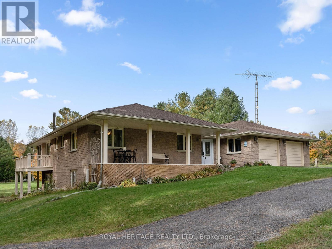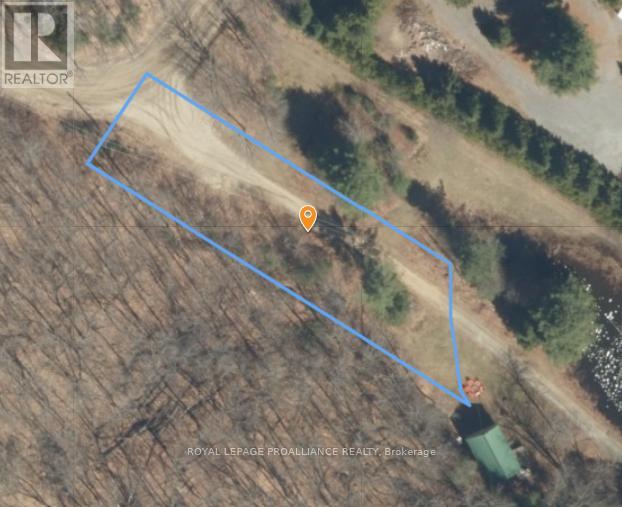27 First Avenue
Quinte West, Ontario
All brick bungalow; 2 bedrooms upstairs and 3 downstairs. New gas furnace & central air (both 1 1/2 year old) (id:51737)
RE/MAX Quinte Ltd.
371 Maple Avenue
Deseronto, Ontario
Discover this fully renovated, move-in-ready brick bungalow offering privacy, comfort, and modern style. Set on a quiet dead-end street/cul-de-sac and backing onto mature woods, this home blends nature and convenience perfectly. Step onto the inviting covered front porch before entering the bright main level-approximately 1,500 sqft. (over 2,700 sq. ft. total living space). The spacious living room features a large bay window overlooking the private backyard, while the formal dining room connects seamlessly to a stunning eat-in kitchen. Recently gutted and fully renovated, the kitchen boasts new cabinetry, counters, flooring, and appliances-including a gas range plus a functional L-shaped layout featuring pot/pan drawers, and patio doors leading to the rear deck. The main floor includes three bedrooms and a renovated 3-piece bathroom with a walk-in glass shower. A handy stairlift connects to the finished lower level (removable if desired), featuring a large L-shaped recreation room with a natural gas fireplace, rustic dry bar with barn board accents, a second bathroom, and a laundry area with sink. Additional highlights include a double attached garage with inside entry, new vinyl flooring throughout, efficient hot water radiant heating, and a ductless split unit for cooling. Outside, enjoy a back deck, garden shed, and newer architectural shingles. Conveniently located close to schools, downtown, and all amenities, just 15 minutes to Napanee Hospital. This solid brick home offers the perfect mix of charm, quality, and privacy. A true move-in-ready gem on a quiet cul-de-sac, your next chapter starts here. (id:51737)
Royal LePage Proalliance Realty
2943 County Rd 36
Trent Lakes, Ontario
Welcome to 2943 County Rd 36 in Buckhorn - a beautifully home extensively renovated home front to back, owned by the super handy & home lover family sitting on a rocky treed garden of more than 5 aces of land on the top of the roadside hill. This 2-bedroom, 2.5-bath home features an open-concept main floor with additional family room with surronding rocky garden view.Walk out to panorama sun room with popane fire place. Well finished basement with 3-piece washroom with shower and tongue-and-groove pine wall home office. Spacious front yard addition to the double-car garage provides plenty of parking spaces. The home beautifully blends heritage charm with modern comfort. Step outside to a private rocky garden oasis , and beautifully landscaped surroundings-perfect for entertaining or relaxing in nature. Set well back from the road, this home offers peace and seclusion, yet is just a short walk to downtown Buckhorn, the locks, public beach, community centre, outdoor rink, and all local amenities-only 25 minutes to Peterborough. Potential for commercial usage together with 16 Buckhorn Trail & 2961 CR-36 which will provide an over 17 acers of commercial lot at the downtown of Buckhorn. Survey and more property info available for serious buyers upon request. (id:51737)
Royal Elite Realty Inc.
28 Bamsey Drive
Hamilton Township, Ontario
Discover the breathtaking views from this expansive nearly 1-acre lot, nestled on the stunning South side of Rice Lake with just a small laneway separating the property from the waterfront .This prime property boasts an ideal topography for crafting your dream hilltop home, offering sweeping vistas of the lake and surrounding landscape. Situated on the coveted and established Bamsey Drive, this is one of the last remaining undeveloped lots in a vibrant year-round community, making it an exceptional opportunity . The location is unparalleled, just minutes from the charming village of Bewdley, less than an hour east of the Greater Toronto Area (GTA), and mere moments from Port Hope, Cobourg, and Peterborough. Enjoy hassle-free deeded right-of-way access to a dock on Rice Lake, only a short stroll from your future doorstep. Here, mixed sandy shores create the perfect setting for a plethora of water activities, including thrilling water sports, serene fishing trips, kayaking, canoeing, stand-up paddleboarding, and more. Convenience is at your fingertips, with nearby amenities including a marina, LCBO, parks, and excellent rural schools. This is truly a remarkable place to build your legacy and create lasting memories an extraordinary haven waiting to be called home! **EXTRAS** Right Of Way Water Access Located On Lot 17 (id:51737)
RE/MAX Rouge River Realty Ltd.
8 - 4427 County Road
Prince Edward County, Ontario
Fall in love with this beautifully renovated farmhouse in the sought-after Waupoos area of Prince Edward County. Set well back from the road on over an acre, this property offers privacy, space, and timeless character with all the modern conveniences you need. Inside, you'll find large, light-filled rooms, including a spacious living room perfect for gathering with family and friends, exposed beams that add rustic charm, and an inviting open-concept kitchen and dining area ideal for entertaining. A generous main-floor bedroom and 4-piece bathroom provide convenience, while a separate laundry room adds practicality to everyday living. Relax on the fully covered front porch and take in the Lake Ontario water views across the street, or enjoy the peace of mind that comes with a metal roof and updated electrical and plumbing throughout. Located close to Waupoos Cider Company, Fifth Town Cheese, wineries, and farm-to-table experiences, this home puts you right in the heart of one of the County's most charming regions. If you've been dreaming of a home that blends historic charm with modern comfort, this farmhouse is a must-see. (id:51737)
Harvey Kalles Real Estate Ltd.
92 Mill Street W
Greater Napanee, Ontario
Welcome to this beautiful 3-bedroom & 1 wash room house on a desirable corner lot in Nappanee. Thoughtfully renovated to enhance both style and functionality, the main floor features an eat-in kitchen, a separate dining room, and a spacious covered deck ideal for outdoor relaxation. Newly installed security surveillance camera. Conveniently located within walking distance to downtown amenities, shops, and restaurants, this home perfectly combines modern updates with a prime location. (id:51737)
Royal LePage Citizen Realty
1958 County Rd 7 Road
Prince Edward County, Ontario
Welcome to this custom-built, all-brick bungalow nestled on a picturesque 5-acre property surrounded by trees and open pasture - perfect for those dreaming of country living with income or lifestyle potential. This 3+1 bedroom, 2 bathroom home offers a spacious main floor layout with a bright kitchen, functional island, and sun-filled dining area. The sunroom is the perfect place to unwind, sip morning coffee, or enjoy serene sunset views. While the home is in need of some TLC, it provides a wonderful opportunity to bring your vision to life and make it your own. The lower level offers a blank canvas with a separate entrance, an existing bathroom, and plenty of space to create an in-law suite, rental apartment, or guest suite. With ample room for bedrooms, a kitchen, and a private living area, the potential is unlimited. Outside, the property is ideal for hobby farming or homesteading, with multiple outbuildings, open pasture, and room for gardens, animals, or equipment. The detached garage is equipped with both 110 and 220 hydro, and the barn also features 110 and 220 hydro plus its own water system, making it perfect for workshops, storage, or future projects. With solid bones and so many features already in place, this is a rare chance to build incredible value. (id:51737)
Peak Realty Ltd.
167 Ontario Street
Brighton, Ontario
Discover the charm of this delightful two-storey home, perfectly set on a generous 0.32-acre in-town lot that combines space, character, and convenience. Offering four spacious bedrooms and 1.5 bathrooms, this home is ideal for families seeking room to grow or for those who love to host. Inside, you'll find a fun retro vibe with thoughtful details carried throughout the home, giving it a warm and nostalgic feel. The main floor features a formal dining room, a bright kitchen, and a welcoming living room anchored by a freestanding fireplace perfect for cozy evenings and relaxed gatherings. A sunny porch provides a cheerful space to enjoy your morning coffee or unwind with a book, while the convenient laundry area adds everyday practicality. Upstairs, the homes four bedrooms provide comfort and privacy, making it easy to accommodate family and guests. Outdoors, the large lot offers endless possibilities, gardening, play space, or simply enjoying the outdoors in your own private setting. A detached double garage with workshop space is a standout feature, perfect for hobbyists, storage, or those who appreciate extra room for projects. Blending character with functionality, this home offers a unique opportunity to enjoy spacious living in a central in-town location, close to schools, shops, amenities and Presqu'ile Provincial Park. (id:51737)
Royal LePage Proalliance Realty
27 Maplewood Avenue
Brighton, Ontario
Step inside this beautifully renovated two-storey home where timeless character meets modern updates. Thoughtfully designed from top to bottom, this residence showcases four spacious bedrooms and two full bathrooms, offering plenty of room for a growing family, multi-generational living, or hosting overnight guests in comfort. Every detail has been carefully considered, with all new doors and windows throughout the home enhancing both energy efficiency and style. With three distinct living areas, there is no shortage of places for family and friends to relax, gather, or enjoy quiet moments. The heart of the home is a stunning and bright kitchen, designed to inspire both everyday meals and special occasions with its modern finishes. Upstairs, the home continues to impress with spacious bedrooms offering original hardwood floors preserved in pristine condition adding a touch of warmth and classic elegance. Outside the landscaped front and back yards create a welcoming curb appeal and an outdoor retreat. A detached garage with loft space offers exceptional storage solutions, hobby space, or the potential to create a unique studio or workshop. Blending historic charm with fresh renovations, this home is move-in ready and perfectly suited for todays lifestyle and only a short walk to downtown Brighton for all of your shopping needs! (id:51737)
Royal LePage Proalliance Realty
226 Old Danforth Road
Alnwick/haldimand, Ontario
Affordable Detached Dwelling in Grafton. Discover an original brick farmhouse nestled on a private 1-acre lot in the heart of the hamlet of Grafton. Recently severed, this property offers an exceptional opportunity for an affordable detached dwelling, blending land and privacy seamlessly. Future development plans in the surrounding area promise newer builds, allowing you to become part of this high-end neighbourhood at a fraction of the cost. This farmhouse is perfect for first-time homebuyers seeking additional land with a move-in-ready home, with opportunity for upgrades. Or investors, as It offers the potential for future upgrades & redesign, making it an excellent investment opportunity for those looking to transform it into a stunning rural residence. This property features 4 Bedrooms, 1 Bathroom. Spacious dining and entry space, living room, either a main floor bedroom or secondary living space, Large 4-piece bathroom, Sunroom and Galley kitchen. Upstairs, you will find a Large master bedroom with two additional sizable bedrooms. Outside, you find a generous 1-acre lot featuring mature trees and boasting 178 feet of frontage along Old Danforth Rd. Essential services, including natural gas and town water, are already in place, making this property both convenient and appealing. This property offers the perfect blend of rural privacy & country living with all the conveniences of in-town living, while being only mins to Lake Ontario & Hwy 401 access. Don't miss out on this stunning property. Whether you already reside or are moving to Northumberland County, it is an exceptional place to call home, featuring captivating rolling hills, access to lakes, and scenic forested trails ideal for hiking, ATV riding, snowmobiling, and cross-country skiing. Conveniently located just an hour away from Toronto. (id:51737)
RE/MAX Rouge River Realty Ltd.
1274 Young's Cove Road
Selwyn, Ontario
BEAUTIFULLY FINISHED 3 BEDROOM, 2 BATHROOM RAISED BUNGALOW LOCATED IN DESIRABLE YOUNGS COVE ENNISMORE. THIS FAMILY HOME FEATURES DEEDED WATER ACCESS TO BUCKHORN LAKE, A LARGE SPACIOUS LOT, AND REARS ON OPEN FIELDS. THE UPPER LEVEL INCLUDES A LARGE FAMILY ROOM, DINING AREA, KITCHEN WITH REAR DECK WALK OUT, PRIMARY BEDROOM, TWO ADDITIONAL BEDROOMS, A FULL BATHROOM, AND A BRIGHT SUNROOM. THE LOWER LEVEL OFFERS A SIDE DOOR ENTRY AND FEATURES A LARGE REC ROOM, FULL BATHROOM WITH GLASS SHOWER, BONUS ROOM CURRENTLY BEING USED AS GYM SPACE, AND A LARGE UTILITY LAUNDRY ROOM. PRIDE OF OWNERSHIP IS CLEAR IN THIS BEAUTIFULLY MAINTAINED FAMILY HOME. ADDITIONAL FEATURES INCLUDE A DETACHED SHED WITH POWER, REAR DECK, FIRE PIT, AND MORE. (id:51737)
Century 21 United Realty Inc.
134 Hastings Drive
Belleville, Ontario
Excellent value in this 4-bedroom, 1.5-bathroom home set on a large pie-shaped lot in Belleville's east end. Featuring original hardwood floors and three finished levels of living space, the home also includes a side entrance to the basement offering easy access and potential for a secondary unit. Outside, the spacious lot is complete with a 1.5-car detached garage and plenty of room to create a private outdoor retreat for the family. Located in a quiet neighbourhood close to schools, shops, and the scenic waterfront trail, this property combines convenience, character, and opportunity. (id:51737)
RE/MAX Quinte Ltd.
2089 Sunbury Road
Frontenac, Ontario
Welcome to 2089 Sunbury Road! A beautifully renovated bungalow that blends timeless country charm with modern sophistication. Set on a peaceful 3.25 acre lot just 20 minutes to Kingston, this home has been thoughtfully updated from top to bottom to deliver exceptional comfort and style. Inside, you'll find a bright and inviting main level featuring upgraded flooring, contemporary lighting, and a custom kitchen with granite countertops, stainless steel appliances, and a spacious island - perfect for gatherings with family and friends. The living and dining areas flow seamlessly to the outdoor space, creating an ideal atmosphere for everyday living and entertaining. The finished lower level expands the living area with a large recreation space ideal for game nights, movie marathons, or hosting friends for a round of pool. A full bathroom and additional bedroom provide flexibility for guests or extended family. Outside, the property offers a beautifully landscaped yard, mature trees, and a detached garage - all set in the sought-after community of Sunbury, where you can enjoy the tranquility of country life with the convenience of being not far from shopping, schools, and hospitals. (id:51737)
Revel Realty Inc.
595 Elmbrook Road
Prince Edward County, Ontario
Welcome to peace and quiet! This 70 acre parcel of land has a 4 bedroom 2300 sq. ft century home. There is a large old barn and a 90 ft x 40 ft quonset hut! The house was built in 1900 and features 4 large bedrooms and 4 pc bath on the second floor. The main floor features plenty of space which includes a sunroom, Kitchen with breakfast nook, main floor laundry, large dining room, Family room and a living room. There are two staircases to the 2nd level. The roof was done in 2022 with all new boards and new shingles. The current owner did have horses so the fields do have electrical fencing but property can be used for many different uses! Looking for a property to expand and play with privacy! This has it all! Located 10 minutes to Picton and 15 minutes to 401. (id:51737)
RE/MAX Quinte Ltd.
33 Bridge Street S
Trent Hills, Ontario
Beautiful Century Home Circa 1860 In The Heart Of Hastings. Also One of the Original Homes of Hastings. It is Tastefully Redone Preserving Its Original Charm. Three Bedrooms, Two Baths, Centre Hall Plan, Eat-In Kitchen, Huge Living Room With Gas Fireplace, Family Room And a Sunroom. The Kitchen and Sunroom Both Walk Out to The Spacious Deck Which Offers Great Views Of The River, Village Marina and Also Overlooks a Spectacular Backyard Featuring A 20' x 40 Saltwater Pool, With a Waterfall, Fountain and a Lovely Patio That Circles the Whole Pool. It's a Perfect Spot For Any Size Gathering. New Paved Driveway, Front Balcony and Porch, Concrete Walkways and a Freshly Sided Deep Garage, With Room For Your Car and All of Your Garden Implements. It is a Short Easy Walk to Anywhere in Town With its Many Restaurants and Shops. For Your Fitness Needs There's a Sports Dome a Couple Blocks Away and the Trans Canada Trail is Just Down the Street. It's a Great Place for a Family, or Empty Nesters who Want A Wonderful Place to Entertain and Enjoy. (id:51737)
Century 21 United Realty Inc.
524 Christiani Road
Quinte West, Ontario
Discover Country Living. This gorgeous 3 bedroom bungalow sits on just over an acre in a quiet country setting, surrounded by mature trees and forested privacy. With great curb appeal and a wide paved driveway, this place makes an impression from the moment you pull in. Whether you love to unwind or entertain, this property has you covered. Spend sunny days by the above-ground pool, host summer BBQs on the oversized deck with a gazebo, or wind down around the fire pit under the stars. Inside, cathedral ceilings in the living room and kitchen make everything feel bright, open, and welcoming. The updated kitchen features a breakfast bar and flows effortlessly into the formal dining room, perfect for hosting gatherings. The spacious living room is warm and inviting, and double doors lead to a bright office that can easily function as a den or a 3rd bedroom, with access from both the hall and main living area. The primary suite is truly a retreat of its own, complete with a spa-inspired ensuite featuring a soaker tub, walk-in shower, and skylight. A second bedroom and a newly renovated guest bath, also with a skylight, finish off the main floor. A side entrance leads to the partially finished, insulated basement with a bathroom rough-in, giving you fantastic potential for an in-law suite or future expansion. Set in a peaceful, sought-after location just minutes from Highway 401, CFB Trenton, and all local amenities and only about an hour from the GTA, this home offers the perfect blend of privacy, comfort, and convenience. All appliances are included, making this a truly move-in-ready package. (id:51737)
RE/MAX Quinte John Barry Realty Ltd.
8 Dead Creek Road
Quinte West, Ontario
High traffic location at the corner of Loyalist Parkway and Dead Creek Rd, the gateway to Prince Edward County and with theBay of Quinte in the background. Please verify and do your due diligence with the City of Quinte West for potential uses. (id:51737)
Royal LePage Real Estate Services Ltd.
18 Gilbert Crescent
Prince Edward County, Ontario
MOTIVATED SELLERS!! Experience Exceptional Living in Wellington-on-the-Lake. Discover this stunning, extensively upgraded 5-bedroom residence with a 2-car garage, a triple wide driveway in the desirable adult community, nestled along Lake Ontario. This home blends modern elegance with resort-style living. The main level showcases an open-concept design with soaring 9-foot ceilings and natural light. The chef-inspired kitchen is a true culinary showpiece, boasting an oversized central island, sleek quartz countertops, a professional-grade 36-inch, 6-burner gas stove, a high-end smart refrigerator, walk-in pantry, double sink, and pendant lighting. The area flows seamlessly into the dining and living spaces, perfect for entertaining. Outdoor enjoyment is guaranteed with double French doors leading to a full-width rear deck, complete with a pergola and a dedicated BBQ gas line. The main floor hosts three bedrooms, including the luxurious primary suite. It features a spa-like 4-piece ensuite with dual sinks, a quartz vanity, and an oversized glass shower, plus a walk-in closet. The level is completed by two additional well-sized bedrooms, a second 4-piece bathroom, and a main-floor laundry room with garage access. The fully finished lower level expands living space with two additional bedrooms, a third 3-piece bath, and a massive commercial-grade second kitchen equipped with three sinks - ideal for catering or large gatherings. A cozy recreational room includes a custom live-edge wet bar. Life in Wellington-on-the-Lake offers unparalleled amenities: a heated pool, tennis/pickleball courts, a fully equipped gym, fitness classes, and numerous social clubs. The surrounding Prince Edward County is rich with wineries, fine dining, the scenic Millennium Trail, and the nearby golf course - delivering an exceptional lifestyle. (id:51737)
Exit Realty Group
299 Noxon Avenue
Prince Edward County, Ontario
Welcome to 299 Noxon Ave, a sweet three-bedroom home tucked into one of Wellington's most walkable pockets. Steps from the library, school, post office, grocery store, and all the small-town conveniences that make County living so effortless, this home offers comfort, charm, and a beautifully refreshed interior at an approachable price point.Inside, the main level feels bright and easy. The front dining area welcomes you with freshly painted walls and a soft palette that gives the entire space a renewed energy. Off to the side is a versatile bonus room currently used as a laundry area - a generous space that could become a guest bedroom, home office, or even be opened into the kitchen if you're thinking long-term potential. The kitchen is airy and cheerful with lots of natural light. It flows seamlessly into the standout of the home: a spacious family room that brings the sunshine indoors. Updated windows wrap the space, making it bright from morning to evening - the kind of room where everyone naturally gathers. A walkout leads to a large back deck, ideal for summer dinners, quiet morning coffees, or hosting.Upstairs, the primary bedroom easily accommodates a king-size bed with room to spare. Two additional bedrooms sit at the front of the house - perfect for children, guests, or a weekend retreat setup. The sloped ceilings and skylights add an enchanting, storybook touch that feels quintessentially Wellington. There's also a handy nook upstairs that works beautifully as a small office or extra storage space. The bathroom is clean, bright, and nicely refreshed.This is a naturally cozy home - welcoming, manageable, and full of potential - set in the heart of the village. With a great refresh already completed and an unbeatable location, it's a wonderful opportunity!Close to world-class wineries, restaurants, beaches, and just 2 hours and 15 minutes from Toronto, 299 Noxon Ave delivers superb value in one of Prince Edward County's most sought-after communities. (id:51737)
Chestnut Park Real Estate Limited
18 - 311 Dundas Street E
Quinte West, Ontario
Charming and meticulously maintained 2 bedroom, 2 bath home boasting a number of recent upgrades. Roof shingles 2022, updated kitchen, flooring and propane furnace all in 2021. Large primary bedroom with double closets and ensuite bathroom with soaker tub and double sinks. Vaulted ceiling with skylights makes the home feel open and bright. A front covered porch to enjoy your morning coffee plus an enclosed back porch providing extra outdoor living space and storage. This property also offers triple paved driveway and a shed. Conveniently located within walking distance to restaurants and shops and situated in a community nestled along the scenic shores of the Bay of Quinte. (id:51737)
Royal LePage Proalliance Realty
1220 Tara Road
Selwyn, Ontario
Welcome to this beautifully maintained raised bungalow offering the perfect blend of country charm and modern comfort. With 3+1 spacious bedrooms and two updated three-piece bathrooms-including a convenient lower-level bath-this home provides ample space for families, hosting guests, or multi-generational living. Set on a peaceful country lot surrounded by lush, well-tended gardens, the property offers privacy and outdoor enjoyment at its best. A large deck extends your living space, ideal for relaxing, dining, or entertaining. The double car garage and generous driveway ensure plenty of parking for family and visitors. Inside, the bright and functional layout features a warm and inviting atmosphere throughout. The expansive lower-level rec room with a cozy gas fireplace adds excellent additional living space-perfect for movie nights, gatherings, or quiet evenings in. Meticulously cared for both inside and out, this home delivers comfort, tranquility, and convenience, all while being just minutes from essential amenities. A wonderful opportunity for those seeking a peaceful rural retreat with the benefits of modern living. (id:51737)
Exit Realty Liftlock
198 Centennial Lane
Trent Hills, Ontario
Amazing 4 season cottage with 3 bdrm + den, 2 bath. Bright and Open Dining and Living area with sliding glass doors to the lakeside deck. Enjoy expansive views of the water while relaxing each night by the comfort of the beautifully constructed propane fireplace. Kitchen offers Oak cupboards, dishwasher, double sink, fridge & stove. Baseboard electric heaters keep the cottage cozy & warm all year round.. Fully winterized. Drilled well & holding tank. Detached single car garage and 2 car parking out back. Strong WiFi & cell phone capabilities.50 feet of shoreline along the Trent Severn Waterway offering excellent kayaking, canoeing, swimming, fishing & boating. Very nice level lot with mature trees & privacy hedges along a municipally maintained road with garbage & recycling pick-up. A turn-key Waterfront Property You don't want to Miss! (id:51737)
Royal LePage Real Estate Services Ltd.
823 Frankford-Stirling Road
Quinte West, Ontario
Discover the perfect blend of modern comfort and waterfront living at 823 Frankford-Stirling Road. This beautifully renovated 3+1 bedroom, 2-bath home sits on 1.6 acres of private land with direct level access to the Trent River-ideal for boating, fishing, and peaceful sunset views. Step inside to a fully refreshed interior featuring updated electrical and plumbing, a brand-new steel roof, and major system upgrades including a rejuvenated septic and new dug well with trickle system. The bright main floor offers 3 bedrooms and inviting living spaces, while the walk-out basement adds 1 additional bedroom perfect for guests, extended family, or creating a dedicated rec area. Enjoy the convenience of a detached garage (currently used for storage), plus ample outdoor space for entertaining, relaxing, and taking in the waterfront surroundings. Move-in ready and packed with upgrades, this rare waterfront opportunity is one you won't want to miss! (id:51737)
Century 21 Lanthorn Real Estate Ltd.
528 Mitchells Cross Road
Prince Edward County, Ontario
Discover the charm of country living at 528 Mitchells Crossroad. This 3 bed, 2 bath bungalow sits on 10.3 acres which features a stream, pond, beach volleyball court and dirt bike track-perfect for nature lovers and outdoor enthusiasts. Built in 2013, the home offers +/- 1,800 sq. ft. of finished living space with a bright, carpet-free main floor and a spacious finished basement with in-law potential. With the blend of large, bright windows and vaulted ceilings you'll love spending time in the open concept kitchen, dining and living area. With a convenient side porch to make the most of Summer evenings. The home boasts a 3-car attached garage and a bonus outbuilding for added storage! Surrounded by treed privacy, this home offers year-round living in a peaceful setting - less than 15 minutes from Picton. (id:51737)
Century 21 Lanthorn Real Estate Ltd.
7 Herman Street
Belleville, Ontario
This flawlessly maintained 3-bedroom, 1-bath bungalow is the perfect home for young families, couples, and retirees alike. Located just a short drive from all of Belleville's north-end shopping, major employment opportunities in the city's industrial park, and only 2 minutes from Highway 401, this move-in-ready home offers an ideal blend of convenience and comfort. The well-appointed main floor layout features a bright and spacious living room-perfect for family gatherings-and a large eat-in kitchen with ample cupboard space and recently replaced countertops, making everyday cooking and entertaining a pleasure. Three well-sized bedrooms provide plenty of room for family or guests, while the practical mudroom-directly connected to the side entrance-offers an organized space to store coats, boots, and bags. A laundry sink in this area means that it could easily be converted back to double as a laundry room. THE LIST OF UPGRADES COMPLETED BY THE OWNER IS EXTENSIVE, ensuring little to no maintenance will be required for years to come. Improvements include new siding with foam insulation, a furnace and A/C replaced approximately 10 years ago, a roof replaced in the spring of 2025, leaf filter on all eavestroughs, a brand new refrigerator, a new shower surround and new paint throughout. Outside, the property features a manageable yard-ideal for kids, pets, or weekend barbecues-without requiring extensive upkeep. A large deck with a side ramp is the perfect spot of enjoying long summer evenings and family barbeques. With its functional layout, central location, and easy access to commuting routes, shopping, schools, and recreation, this home represents an outstanding opportunity for first-time buyers, downsizers, or anyone seeking an affordable option in a quiet, family-friendly area. Book your showing today!!!! (id:51737)
RE/MAX Quinte Ltd.
25 Staikos Court
Greater Napanee, Ontario
Welcome to this stunning 3+2 bedroom, 3 bath 7 year old bungalow in a desirable neighborhood! The main floor boasts an open-concept design with a spacious living room, modern kitchen with quartz countertops, and a dining area perfect for entertaining. Enjoy the convenience of main-floor laundry and relax in the primary bedroom, complete with a private ensuite. Two additional bedrooms and a full bath complete the main level, which features beautiful engineered hardwood and tile flooring throughout. The fully finished lower level offers a large rec room with a cozy electric fireplace, two well-sized bedrooms, a 3-piece bath, laminate floors, and plenty of storage space. Outside, the property features a double attached garage, a beautifully manicured yard with a covered deck, pergola, and a huge handy storage shed. Located close to all the amenities Napanee has to offer, this home is perfect for families looking for comfort and convenience. Don't miss out on this opportunity! (id:51737)
Mccaffrey Realty Inc.
16 Lee Avenue
Belleville, Ontario
Nestled on a quiet street in Belleville's desirable East End, this charming all-brick 3-bedroom back-split sits among mature trees on an oversized lot. The location is highly walkable, just steps to schools, parks, and everyday amenities-send the kids out to play at the park down the street and enjoy the peaceful neighbourhood feel. Inside, an open-concept living and dining room features a large front window and beautifully refinished hardwood floors that continue through the main and upper levels. The bright kitchen offers quartz counters, stainless steel appliances, and a walkout to a private side-yard patio. The finished lower level, complete with above-grade windows and a separate entrance, is ideal for an in-law or guest suite. Updates include windows, doors, high-efficiency gas heating and an oversized garden shed in the private yard. This property is an excellent opportunity for first-time buyers, downsizers, or investors seeking an updated, efficient home in one of Belleville's best locations. (id:51737)
Royal LePage Proalliance Realty
2516 County 15 Road
Prince Edward County, Ontario
Welcome to Prince Edward County. This 2.343-acre property offers pastoral views, modern efficiency, and exceptional living space. The home features 3 bedrooms, 3 bathrooms, 2 bonus rooms, an open-concept main floor, and large principal rooms. The primary bedroom includes a 5-piece ensuite and a walk-in closet. An oversized family room above the garage provides additional versatile space. Built with efficiency in mind, the home offers an ICF foundation, forced-air propane high-efficiency furnace, electric heat pump with A/C, and Energy Star appliances. Exterior features include a large back deck, above-ground pool, expansive yard, and chicken coop. A 514 sq/ft auxiliary building provides ideal office or studio space with a main meeting room, large office, 3-piece bath, and its own 434 sq/ft 2-car garage. A well-designed property offering space, privacy, and versatility in a prime County location. (id:51737)
Exp Realty
5 Hillcrest Drive
Quinte West, Ontario
Welcome to this stunning 4 bedroom, 3 bath bungalow nestled in the desirable neighbourhood of Orchard Lane. Builder finished throughout with plenty of upgrades in absolute mint condition! Featuring 9 foot ceilings with transom windows, open concept living with beautiful bright kitchen including accent island with overhang for bar stools, quartz countertops, cabinets to the ceiling with crown moulding, soft close doors and drawers, backsplash, pot drawers, pantry bank. Living room is out of a magazine with modern beams, stone mantle and electric fireplace. Primary suite features private ensuite with quartz counter tops, glass and tile walk-in shower plus walk-in closet. Fully finished lower level boasts large "L" shaped rec room, another bedroom, plus a den, full bath and finished laundry room with room for cabinets, plus plenty of storage. Other popular features include wrought iron railing, laminate and ceramic floors, upgraded light fixtures, pot lights, 3 bedrooms on the main level. Exit through the living room through your 9 foot patio doors to your oversized covered deck, no neighbours on one side and no through traffic. Other exterior features include upgraded stone skirt, interlocking front walkway and landscaping, fully fenced yard, attached double car garage with inside entry, and paved parking. Economical forced air natural gas heat, central air, on demand water heater, HRV for healthy living. Orchard Lane has a park in the subdivision, 5 minutes to the 401, shopping and schools. A short scenic drive takes you to the Millennium Trail or into Prince Edward County where you can enjoy an abundance of wineries/breweries, multiple golf courses, beaches and so much more! Only an hour to the GTA. Check out the virtual walk through for more info! (id:51737)
Royal LePage Proalliance Realty
56 Alnet Drive
Belleville, Ontario
Set on a premium corner lot in Belleville's beautiful West End, this 2023 Harmony Homes build offers the best of both worlds - the peacefulness of a mature, tree-lined neighborhood paired with the luxury of a brand-new home. Step inside to a bright, open layout designed for connection and comfort. The stunning kitchen flows seamlessly into the dining and living areas, creating the perfect gathering space for family and friends. The main floor features two spacious bedrooms, including a serene primary suite with a walk-in closet and spa-like ensuite, plus the convenience of main-floor laundry. Downstairs, discover incredible versatility where no detail was spared. With 8ft ceilings offering floods of natural light; this space offers two additional bedrooms, a stylish recreation room complete with a built-in bar, along with a separate kitchenette with walk-up access to the backyard; making it ideal for an in-law suite or guest retreat. Outside is your private paradise. The fully fenced backyard is an entertainer's dream, featuring an in-ground heated pool with slide, an enclosed hot tub for year-round relaxation, and a cabana hut perfect for BBQs, game nights, or lazy summer afternoons. Experience the ultimate blend of comfort, community, and modern luxury - welcome home to 56 Alnet Drive. (id:51737)
RE/MAX Quinte Ltd.
3 Hastings Street N
Bancroft, Ontario
Welcome to a spacious 3 Bedroom, 3pc Washroom. with bright family room, Upstairs with 2 Kitchen, approximately totaling 3,493 sq. ft. on a 5,909 sq. ft. lot, total, sqft beautiful Apartment with Separate Entrance. Excellent location with 6 car parking spots. Thousands spent in upgrades: new furnace & HVAC, Right in the heart of Downtown Bancroft, ON proudly known as the Mineral Capital of with unbeatable, quick access to attractions. (id:51737)
RE/MAX Ace Realty Inc.
20 Blairton Tent & Trailer Park Road
Havelock-Belmont-Methuen, Ontario
| HAVELOCK | Inspired by the timeless A-frame architecture of Norway, this custom-built storey-and-a-half offers 1,816 sq. ft. of thoughtful design, quiet comfort, and efficiency. The welcoming front porch opens to a smartly designed foyer/mudroom with half bath, leading to a bright eat-in kitchen, office and living room. The main-floor primary suite features an ensuite and private walkout. Upstairs, a cozy family room with treetop views opens to a covered porch; perfect for morning coffee or evening unwinding. A second bedroom and full bath complete the level. An unfinished walkout basement offers potential space to grow. Situated on a 150' x 200' lot surrounded by mature pine trees and only a short stroll to the Crowe Lake boat launch. Located 10 minutes east of Havelock and 40 minutes from Peterborough. This could be your escape, tucked amongst the pines. (id:51737)
RE/MAX Hallmark Eastern Realty
78 Maple Street
Bancroft, Ontario
Welcome to this brick bungalow featuring 2+1 bedroom, 2-bath, and attached garage. Perfectly situated on a quiet street in central Bancroft. Ideal for families, retirees, or anyone seeking comfort and convenience, this home offers a warm and inviting layout with plenty of space to enjoy.The main floor features two generously sized bedrooms, including a spacious principal bedroom with an impressive walk-in closet. The open-concept kitchen, dining, and living area is bright and functional, with walkout access to a covered rear deck-perfect for relaxing or entertaining.The finished lower level adds even more living space, complete with a rec room, additional bedroom, and a 3-piece bath. Propane forced-air furnace and two propane fireplaces-one on each level-for efficient and comfortable heating.Located just steps from the hospital and within close proximity to schools, shops, and all local amenities, this home blends privacy with everyday convenience. (id:51737)
RE/MAX Professionals North
0 County Road 3
Prince Edward County, Ontario
New home to be built! Experience premium living in this stunning modern 3-bedroom, 2-bathroom bungalow, perfectly situated on sought-after County Road 3 with breathtaking views overlooking the Bay of Quinte, and Trenton Airbase, and downtown Trenton, ON. This home is defined by its luxurious finishes, including Quartz Countertops, soft-close drawers, and high-end luxury vinyl plank and ceramic flooring throughout The spacious, open-concept main floor features 9-foot ceilings, large windows allowing for lots of natural light. The gourmet kitchen is well laid out with a large island and separate Pantry area. The Great room provides a centerpiece with a large, modern fireplace featuring a ceramic surround, and offers easy access to the 16 x 16 partially covered deck, perfect for utilizing the spectacular views. The Primary Bedroom includes a walk-in closet and a 4-piece ensuite, complete with a custom walk-in ceramic/glass shower. The 2 additional large bedrooms and separate 4-piece bath area at the other side of the home, allowing for more privacy in the Primary bedroom. Convenience is key with a functional Mudroom/Laundry area with built-in cabinetry, connecting the living space to the oversized 2-bay garage which includes an ample storage area. This home also features a walk-out basement with a finished recreation room, den/office, and 3 piece bathroom. From the walk out is an interlocking patio area to further extend the outdoor living space. (id:51737)
Royal LePage Proalliance Realty
510 Moneymore Road
Tweed, Ontario
5.6 acres amongst several mature tree species & natural stone elements sets the perfect picturesque backdrop for this truly retreat-like home & property. Set in from the road, beyond natures berm providing ideal privacy & sound barrier. Nearly 4,000 sq ft of finished living space in this one of a kind beauty with an additional 1,100 + unspoiled square feet in the basement with separate garage entry, double door walkout & rough-in. The main entry welcomes you with herringbone patterned pine flooring into the large family room with wood beam accents, connected to the spacious dining area. The interior stone wood burning fireplace nicely replicates the homes sturdy exterior & double sided into the eat-in kitchen / sitting area. Ivory toned cabinetry here with complimenting countertops, new sink with faucet & live edge breakfast bar. Elongated windows throughout presents stunning sights from every room. 4 generously sized bedrooms on this main level. The primary bedroom positioned to the rear with walk-in closet & 2 piece ensuite. The main floor also offers two additional full bathrooms, laundry & office with classic wainscotting, makes a quiet secluded space for work & study or 5th bedroom option if desired. The upper level is home to three massive rooms with a staircase at each end, offering even more flexibility & use options; recreation room, studio, gym, etc. Classy exterior lighting & freshened rear deck overlooks the expansive yard with natural stone walkways & ample space to explore. This exceptional property is more than a home, it's a lifestyle. Thoughtfully designed and impeccably maintained, it offers the perfect balance of privacy, elegance, and comfort. You're invited to enjoy the listing video & 3-D tour. (id:51737)
Royal LePage Proalliance Realty
1938 Crookston Road
Tweed, Ontario
Welcome to this well-maintained property featuring a unique main floor plan with character and a cozy atmosphere. Within this beautiful interior you will find 3 bedrooms with option of a 4th or flex space on the main level, 2 full bathrooms and main floor laundry. The unfinished basement space provides ample storage for all your needs and walks out to your backyard. Outside you will enjoy the large deck space perfect for relaxing or entertaining. Spend your days tinkering or building in your detached workshop with extensive room for all your toys or hobbies. Exercise your green thumb and tend to your vegetables or florals in your fenced raised garden beds. After a lovely day you can spend your evenings BBQing and dining in your pavilion and end the evening with a bonfire under the stars or ambiance lighting of the pavilion. Don't forget about the kids-there's a wonderful play area for them to use their imagination throughout the day as well-all of this set beautifully on just over an acre lot. Conveniently located on main road, central to small towns and approx. 30 minutes to Belleville. A rare find offering comfort, functionality and enough space for your future in the country. (id:51737)
RE/MAX Quinte Ltd.
3435 Baseline Road
Otonabee-South Monaghan, Ontario
Honey, Stop the Car-Your Dream Country Retreat Is Right Here! Welcome to your peaceful country retreat just minutes east of Peterborough! This newer-build 1,259 sq ft bungalow offers modern comfort on a beautiful .96-acre lot, perfectly blending open-concept living with the tranquility of rural surroundings. Vaulted ceilings and large windows create a bright, airy atmosphere, while the cozy wood stove adds warmth and charm. The home features two spacious bedrooms, main floor laundry, and a well-designed kitchen, dining, and living area that flows effortlessly for everyday living or entertaining. Enjoy the enclosed porch year-round-an ideal spot for morning coffee or relaxing evenings. Outdoor lovers will appreciate the expansive property and unbeatable location directly across from the Lang-Hastings Nature Trail, offering endless opportunities for walking, cycling, and exploring. The backyard is perfect for gatherings, complete with an above-ground pool for summertime enjoyment. Located an easy, short drive from Peterborough, this move-in-ready home delivers the best of both worlds: peaceful country living with convenient access to city amenities. A must-see property for anyone seeking space, comfort, and a relaxed lifestyle. (id:51737)
Buy/sell Network Realty Inc.
31 Glen Ridge Road
Marmora And Lake, Ontario
Find your way home to this well drained hillside lot in the town of Marmora. Just a short drive to the Crowe River and Marmora's quaint and friendly downtown, and in an area of well built new homes. The entrance, culvert and driveway are already in place and the lot is marked. There's a level, cleared spot waiting for you among the trees. It's time to start dreaming about your new home! (id:51737)
Royal LePage Proalliance Realty
165 North Trent Street
Quinte West, Ontario
Welcome to 165 North Trent Street! Step into this beautifully maintained 3-bedroom, 1-bathroom home, offering timeless charm and comfort throughout. Gleaming hardwood floors flow across the main living areas, while the spacious, tree-lined lot provides privacy and a peaceful, park-like setting. Whether you're a first-time buyer or looking to downsize, this home is a perfect fit. Enjoy direct access to the Millennium Trail, ideal for walking, biking, and connecting with nature right from your backyard. The deep, private yard offers plenty of space to relax, garden, or entertain - a true outdoor retreat. Located within walking distance to parks, shopping, the arena, and downtown amenities, and just 12 minutes to CFB Trenton and Highway 401, you'll love the convenience this location offers. Additional features include a single-car garage with built-in cabinetry, a brand-new furnace, and a property that clearly shows pride of ownership. This is a wonderful opportunity to own a well-cared-for home in a highly desirable area. Book your private showing today - and come see why 165 North Trent Street feels like home. (id:51737)
Exit Realty Group
Pt Lt 14 Henderson Road
Greater Napanee, Ontario
Prime 5.1-Acre Vacant Lot in Marlbank Treed, Flat & Ready for Your Vision. Discover the perfect canvas for your dream home or rural retreat on this beautiful 5.1-acre vacant lot located just outside the charming community of Marlbank. This property offers a peaceful, natural setting ideal for building or recreational use. With convenient year-round access via a well-maintained public road, this parcel provides both privacy and accessibility. Whether you're looking to build a custom residence, start a hobby farm, or simply invest in a piece of quiet countryside, this lot offers endless potential. (id:51737)
Royal LePage Proalliance Realty
33 Laplantes Road
Trent Lakes, Ontario
Welcome to 33 Laplantes Road, a custom-built multi-generational residence where craftsmanship, comfort, and natural beauty come together. Designed with intention from the ground up, this home offers an exceptional standard of living for families who value space, flexibility, and long-term planning.Radiant in-floor heating runs throughout the entire home, including the garage and sunroom. The chef-inspired kitchen features Caf appliances, double dishwashers, quartz countertops, and a full butler's kitchen for effortless entertaining and large family gatherings.With nearly 5,000 sq. ft. of finished, heated space (including the garages), the floor plan is highly efficient with no wasted square footage. The upper-level guest suite includes its own full kitchen, private living room, and bathroom-an ideal setup for multi-generational living, long-term guests, or adult children who need independence and privacy while staying close to home.A major highlight is the professional-grade heated workshop and garage, designed for serious craftspeople, collectors, and entrepreneurs. With 10' bay doors, an integrated dust extraction system, private office, wash bay, bathroom, and dedicated laundry, it's a rare, high-functioning space. The zoning also allows for a home-based business, creating even more opportunity to live and work on-site.The heated sunroom, anchored by a striking 1796 Rumford fireplace, features overhead-style windows that open to the outdoors and connect seamlessly to the kitchen-perfect for gatherings or quiet mornings. Outside, enjoy multiple stamped concrete patios, an outdoor shower, and a covered BBQ pavilion, all set in a private, wooded landscape.Located just minutes from pristine lakes and cottage-country amenities, this property offers a rare blend of luxury, privacy, function, and nature-a true lifestyle estate with timeless multi-generational appeal. (id:51737)
Keller Williams Community Real Estate
0 Conley Road
Prince Edward County, Ontario
42 acres of prime farmland currently used by Highline Mushrooms. (id:51737)
RE/MAX Quinte Ltd.
11 Grandview Drive
Kawartha Lakes, Ontario
If space, comfort, and versatility are at the top of your wish list, this impressive raised bungalow checks all the boxes. Featuring 3 well-appointed bedrooms, 2 bathrooms on the main floor with 2 additional bedrooms and one bathroom on the lower level, this home offers an ideal setup for larger families, multi-generational living, or those who simply enjoy extra room to spread out. The main level offers a bright, functional layout with plenty of room for both everyday living and hosting guests with a primary bedroom that features a full ensuite. Downstairs, you'll find a generous recreation area perfect for a playroom, home theatre, or casual entertaining space, along with two comfortable bedrooms and ample storage options. An attached double car garage adds everyday convenience and extra space for vehicles, outdoor gear, or workshop needs. This thoughtfully designed home delivers a perfect balance of practicality and comfort, making it an excellent choice for families looking for space to grow and is located in a sought-after waterfront community with access to Pigeon Lake and the Trent system via the local cottagers' association (only $25/year). (id:51737)
RE/MAX All-Stars Realty Inc.
10 - 68 Blossom Court
Trent Hills, Ontario
Welcome to this charming 2-bedroom, 2-bathroom condo nestled on the edge of Warkworth, offering the perfect blend of small-town living and modern convenience. This well-maintained one owner home features an open concept main living, updated kitchen. The bright upper loft area, ideal for a home office or cozy reading nook. The private primary bedroom has plenty of natural light, double closets and private ensuite. The unfinished basement provides endless potential, complete with a 3 piece bathroom rough-in, ready for your personal touch, and a walk out to your secluded deck. Located within walking distance to all amenities, this property offers both comfort and convenience in a peaceful setting. Don't miss your chance to enjoy easy living in this desirable location. (id:51737)
Exit Realty Liftlock
121 Kanvers Way
Greater Napanee, Ontario
Modern 2-storey townhouse on a spacious corner lot with a fully fenced backyard and an attached garage. Just 7 years old, this home features 3 bedrooms and 2.5 baths, including a primary ensuite, plus a fully finished basement. The home is turn-key and move-in ready. Conveniently located near downtown, greenspace, and the hospital. (id:51737)
RE/MAX Quinte Ltd.
1314 Inglis Road
Alnwick/haldimand, Ontario
Private Hobby Farm on Nearly 10 Acres - All Brick Home with Shop & PondDiscover your own country retreat on 9.87 beautiful acres just 10 minutes north of the 401. This all-brick (stone) 4-bedroom, 3-bath home offers an inviting open-concept layout combining the kitchen, dining room, and great room-perfect for family living and entertaining. Enjoy peaceful mornings on the large wrap-around deck, complete with a screened-in section overlooking the property's picturesque pond and creek.Inside, the spacious design features a huge recreation room and separate games room, providing plenty of space for hobbies and gatherings. The double-car garage and heated workshop offer room for vehicles, tools, and projects, while the drive shed and chicken coop add practical country charm.Explore your own wooded trails, host friends around the fire, or simply relax in the privacy of your own hobby farm. With a perfect mix of open land, trees, and water features, this property is ideal for nature lovers, hobby farmers, or anyone seeking space and serenity-just minutes from town and major routes.Don't miss this rare opportunity to live the country lifestyle with modern comfort and convenience. (id:51737)
Royal Heritage Realty Ltd.
16 Twelve Trees Court
Prince Edward County, Ontario
Location! Location! This beautiful new waterfront home is situated in the heart of one of the most popular villages of Wellington. Here you will get to enjoy tranquil walks on the sandy white beaches, early morning swim, kayak, water activities, golfing or bike ride on the lovely heritage trail, fine dining, wineries breweries and shopping all just minutes away. This prime waterfront lot has a 2280 sqft bungaloft with a walkout lower level to spectacular panoramic views of Lake Ontario sunrises and sunsets, moon lit nights, the dunes and Sandbanks Provincial Park. Offering a grand sized foyer, main floor laundry, powder room and inside access to double car garage. Den, office or separate dining, gourmet kitchen with Corian center Island and new appliances overlooking the breakfast area glass doors to the glass rail deck with unobstructed views. The great room has a cozy gas fireplace, soaring ceilings, and an abundance of southern exposure windows making for a light filled home. Master bedroom has large patio doors to deck, walk-in closet and a spa like ensuite with double sinks a soaker tub and frameless glass shower. The handsome hardwood staircase leads up to the two generous sized bedrooms with guest bath. This stunning home has hardwood floors throughout, porcelain tiles and brand-new appliances. You wont want to miss out on this rare opportunity to own a new bungle loft on the water with city services in the centre of Wellington. (id:51737)
Royal LePage Proalliance Realty
0000 Little Finch Lake Road
Addington Highlands, Ontario
Looking for a property that requires minimal attention and waterfrontage? This parcel located on the Western portion of Little Finch Lake offers a footprint suitable for recreational camping / glamping with adjacent hydro potential. With just over a third of an acre the property has a right away which mitigates a permanent dwelling. The lot is predominantly flat and has mixed forested terrain. The shoreline at the lake allows for easy access to Little Finch Lake, a small non motorised lake with good fishing and excellent swimming. If you are looking for an escape that doesn't break the budget and provides you a solid base in the Land O' Lakes this may be a solid option for you. There is year round access to the property off a municipally maintained road providing enjoyment year round. Nearby snowmobile trails and ATV trails extend throughout the region and make the region's beautiful lakes and scenic topography easily accessible. The village in Denbigh is close by and the popular Calabogie area is an hour's drive. Welcome to the Land O' Lakes and all that it has to offer. (id:51737)
Royal LePage Proalliance Realty
