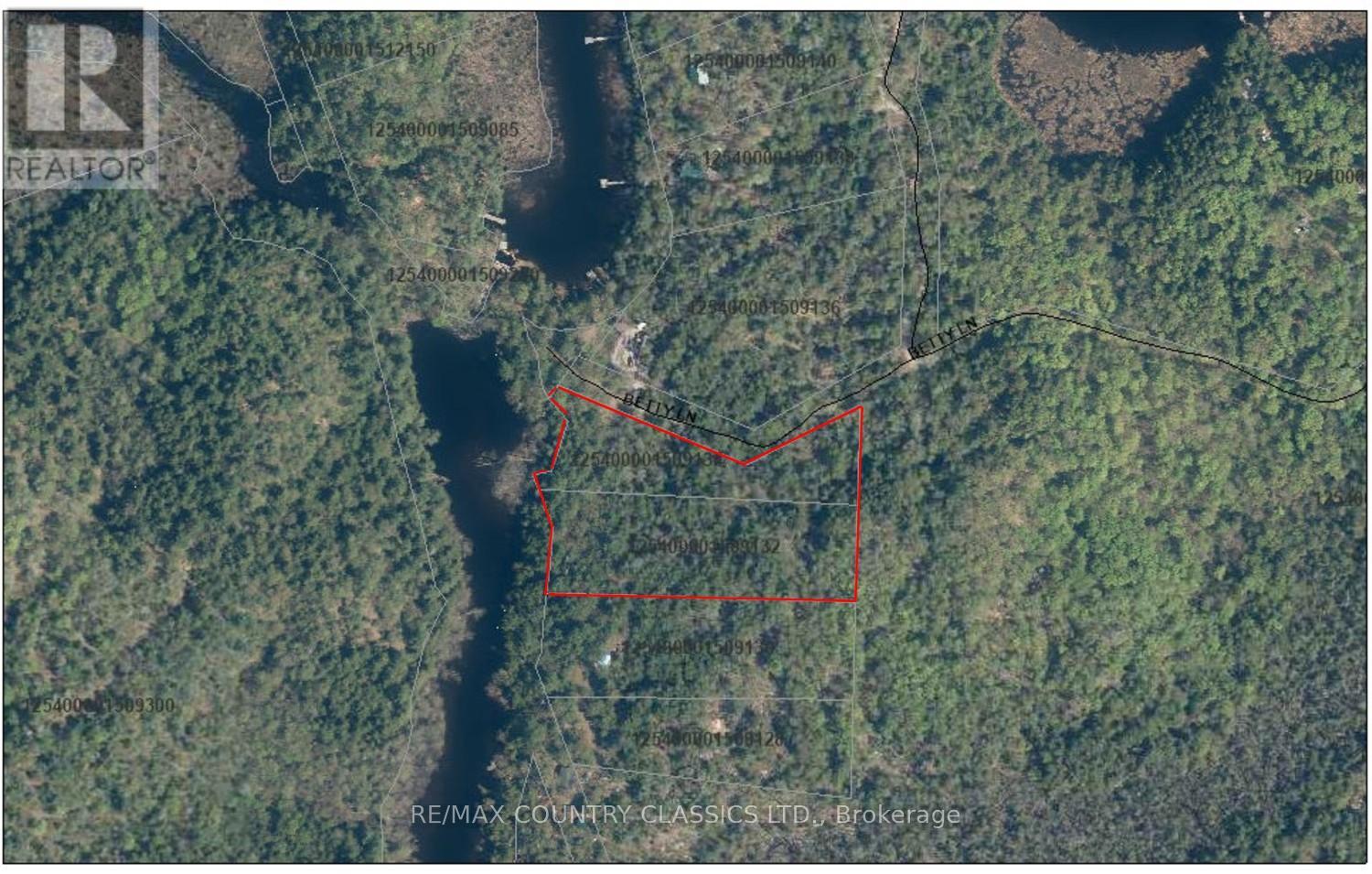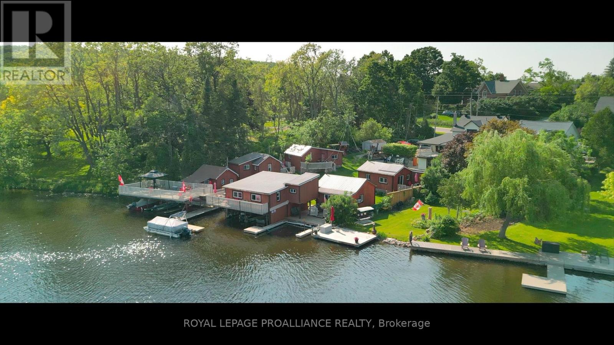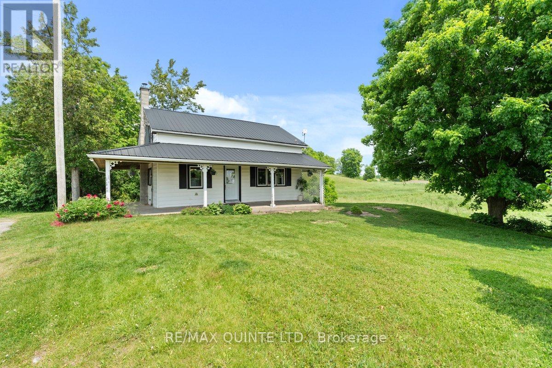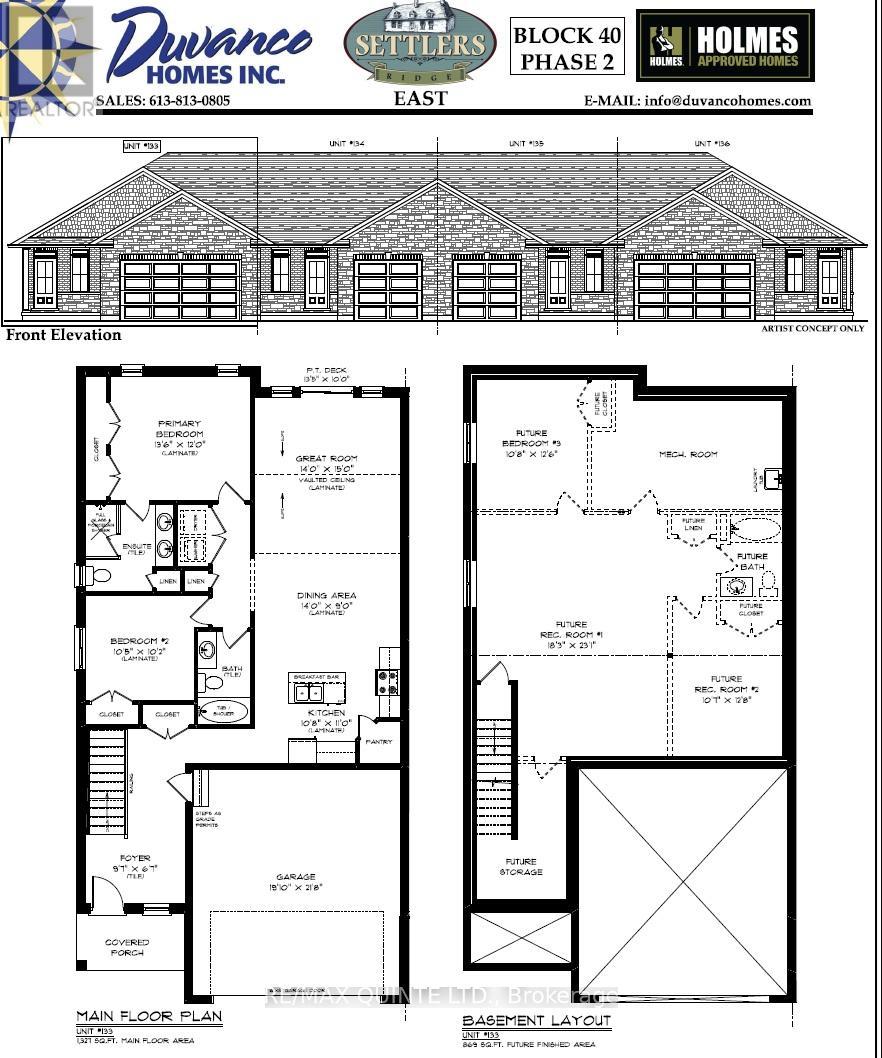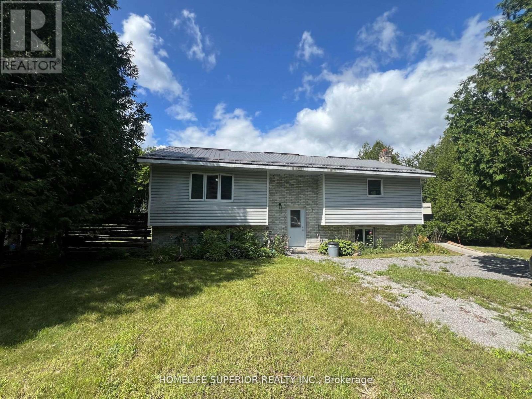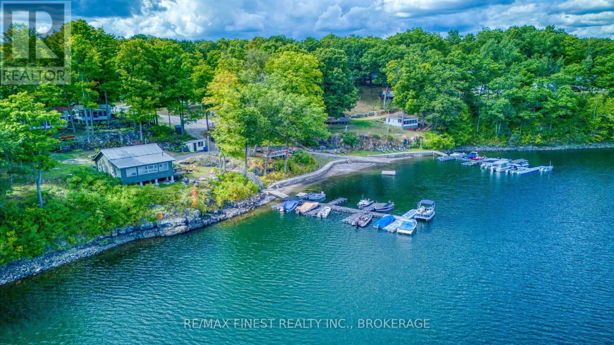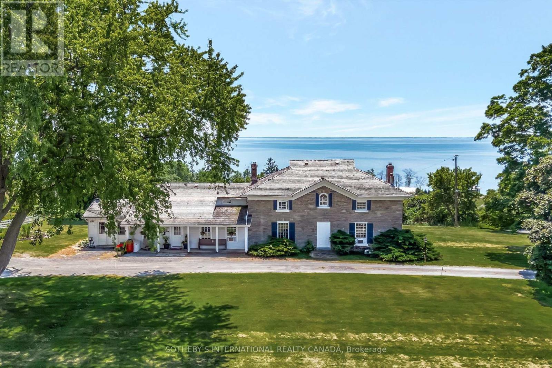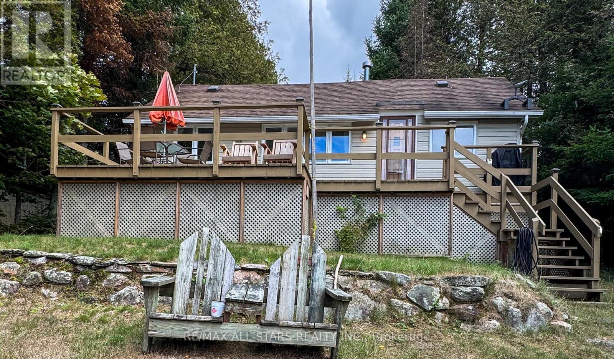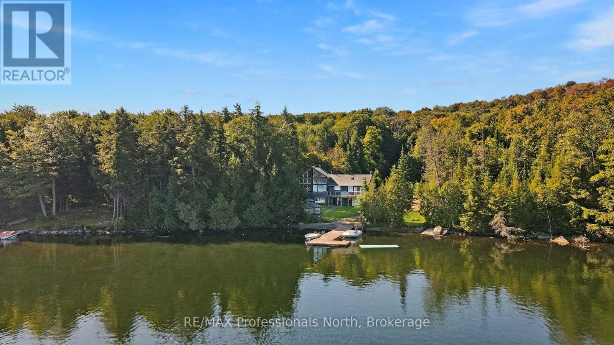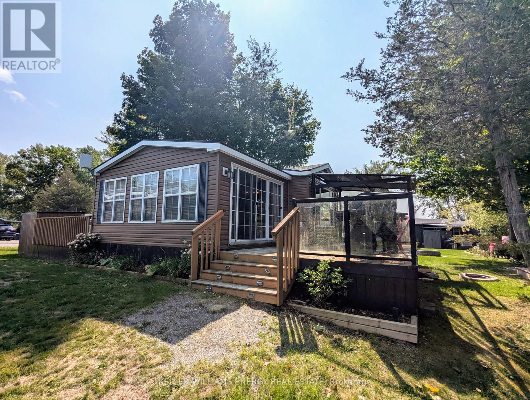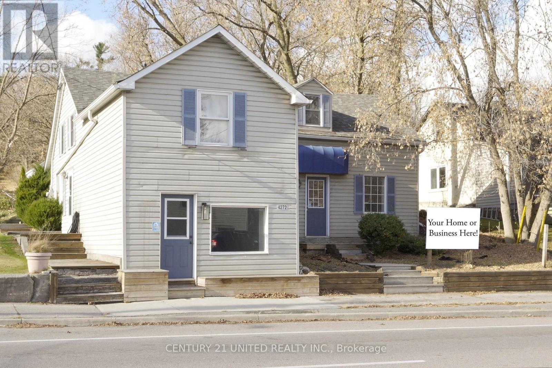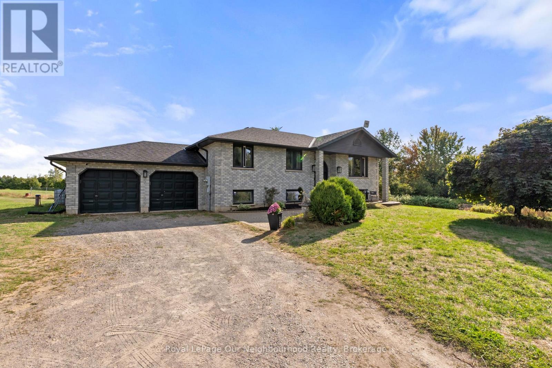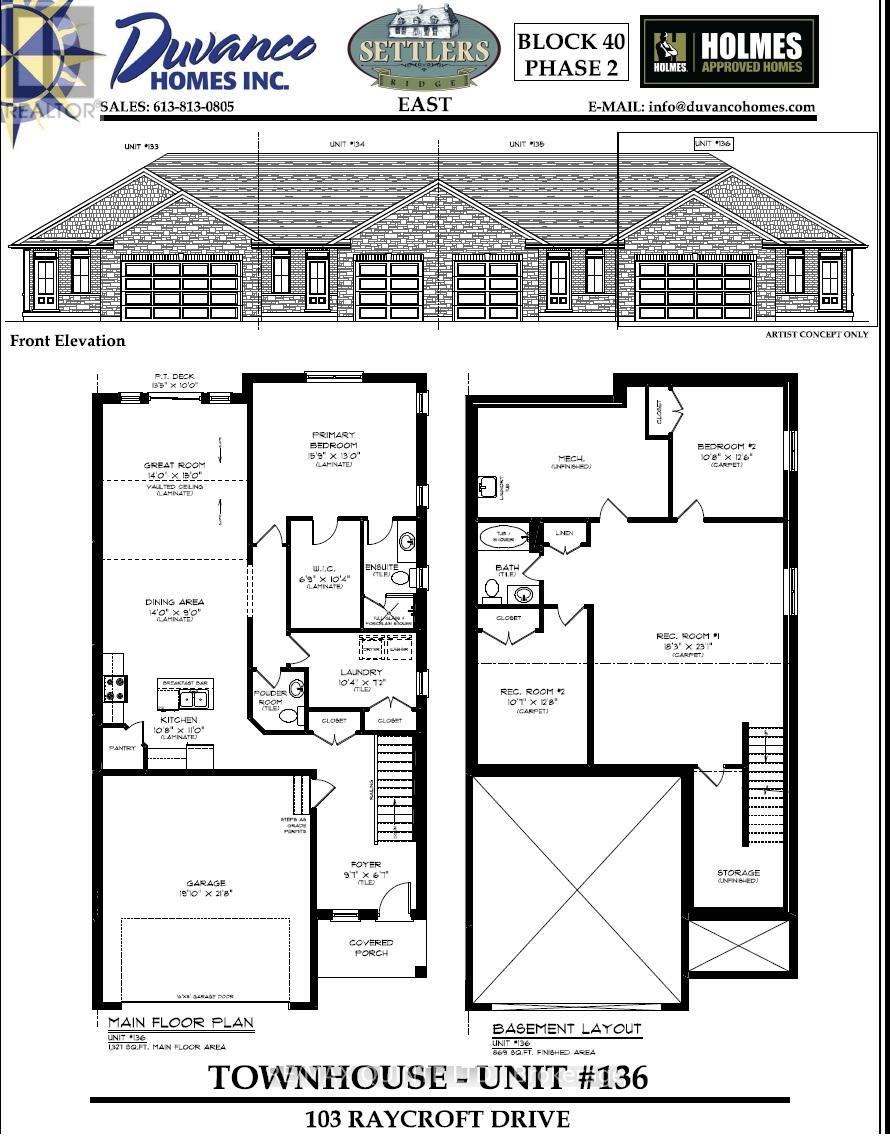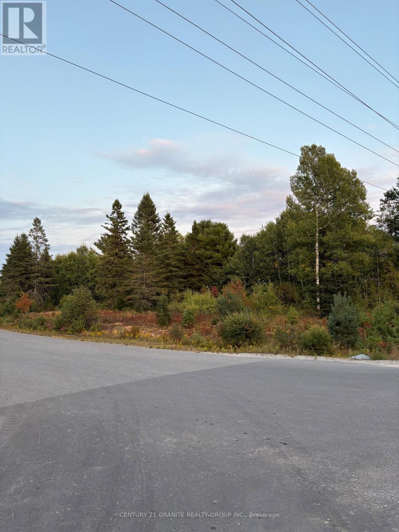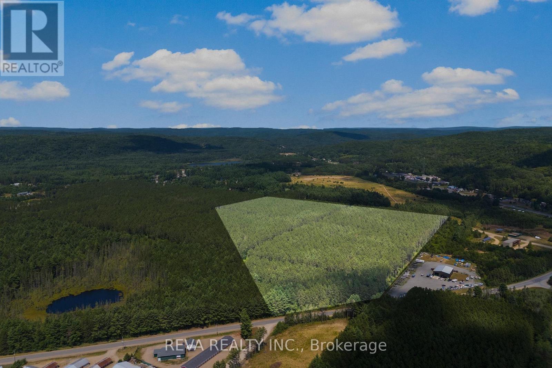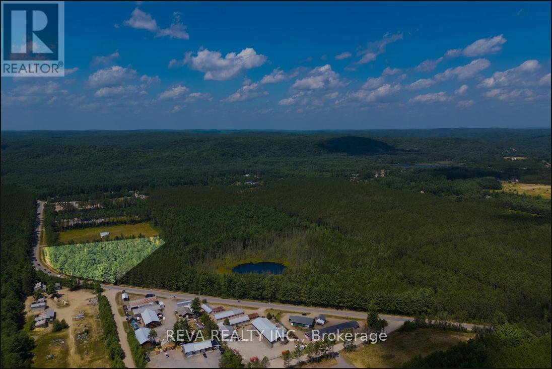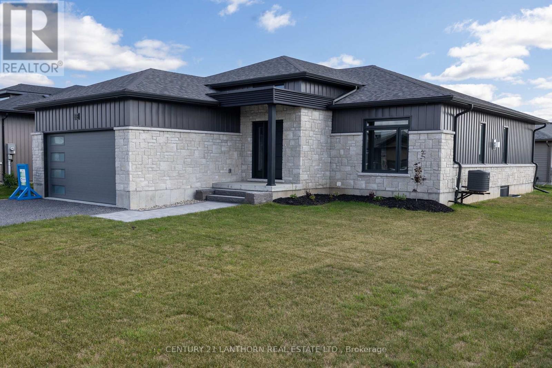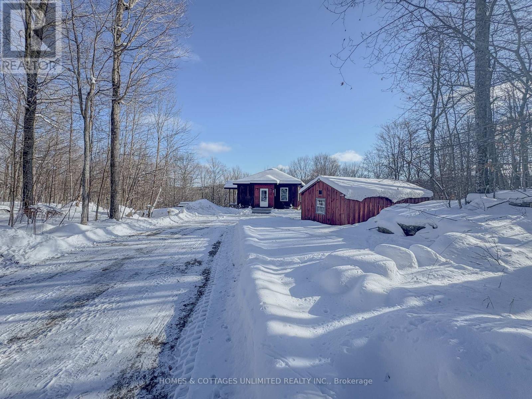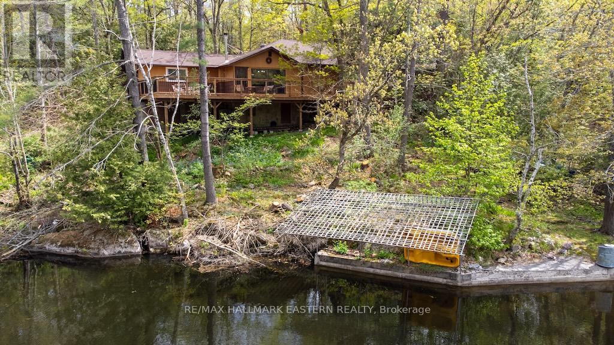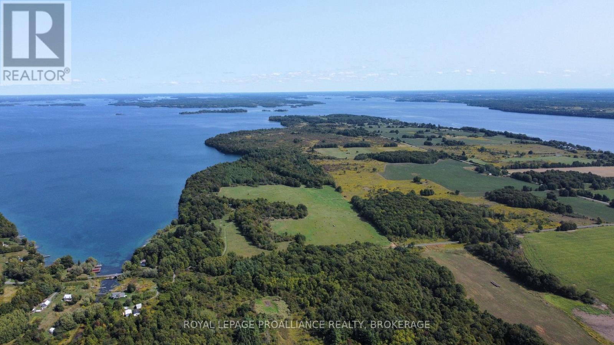0 & 00 Betty Lane
Wollaston, Ontario
Approximately 4 acres with approximately 400 feet frontage on Deer River. Rugged, forested property enjoys good privacy and good access from municipal road over private roadway. Property situated just below conservation authority dam and includes legal access to the river above the dam as well. Canoe/Kayak downstream for miles or boat up river into Wollaston Lake. Best of both worlds. (id:51737)
RE/MAX Country Classics Ltd.
609 Lower Slash Road
Tyendinaga, Ontario
**MLS 12400026 (14 Acres) and this listing are owned by immediate family and are being sold together, parcels are adjacent to each other ** 609 Lower Slash Rd., located in the heart of the culturally rich community of Tyendinaga Mohawk Territory. This central location of this property makes an easy commute west to Belleville ( 20 minutes) south to Prince Edward County ( 20 minutes) or East to Kingston ( 30 ) and is under 5 minutes to HWY 401. Despite the fact that this property is situated so central in the community, this home sits on a very private and quiet parcel of just under an acre of land. The home is a well laid out 2 bedroom bungalow. The main level of the home features a large eat in kitchen with patio doors leading to the rear of the property and a view of 14 acres of nature. Bonus structure on the property is a large workshop with Hydro in place as well as a good sized barn. Continuing through the main level, you will find 2 bedrooms , 2 bathrooms and a bright and roomy living space. The approx. 1200 sq ft of space below grade needs little work to be complete and would add much more living space to this home. Contents of this home can be negotiated in the transaction. *******Buyers must be registered members of the Mohawks of the Bay of Quinte ******** (id:51737)
Wagar And Myatt Ltd.
118 Front Street W
Trent Hills, Ontario
Wake up each day to sparkling lake views and golden sunrises over Rice Lake, where the Trent Severn Waterway becomes an extension of your backyard and the docks are just steps from your door. Nestled in the heart of Hastings, this rare in-town waterfront resort blends the joy of lakeside living with the freedom of an income that can replace your day job. The inviting 3-bedroom, 2-bath year-round home anchors the property, while three additional year-round cottages and three seasonal cottages welcome guests eager to fish, boat, and soak up the cottage-country charm. Visitors love lounging on the south-facing sundeck above the water, launching from the boathouse and docks, and exploring shops, dining, and town amenities just a short walk away. With natural gas, town water, and sewer, every convenience is in place, making this a true turn-key opportunity. Here, you can trade the 9-to-5 grind for a life where income and lifestyle flow together, on one of Ontario's most beloved waterfronts. (id:51737)
Royal LePage Proalliance Realty
166 Pigden Road
Madoc, Ontario
Welcome to your perfect country escape! This 2-bedroom, 1-bathroom home sits on a scenic 5-acre lot just minutes from the town of Madoc, offering the perfect blend of rural tranquility and everyday convenience. A durable metal roof adds long-term value and peace of mind. Enjoy a relaxed country setting with all the essentials for hobby farming or homesteading, including a barn and three drive sheds/workshops ideal for storage, tools, or creative projects. Whether you're downsizing, retiring, or just starting your rural journey, this property offers endless potential to make it your own. Located only 40 minutes from the 401, you'll have easy access to major routes while enjoying the space and freedom of country living. (id:51737)
RE/MAX Quinte Ltd.
97 Raycroft Drive
Belleville, Ontario
Duvanco Homes signature exterior townhome. 2 bedroom unit includes premium laminate flooring throughout an open concept living space to including bedrooms. Porcelain tile flooring in bathrooms and laundry. Your choice of granite or Quartz counter tops in kitchen, soft close cabinetry featuring crown molding, light valance and under cabinet lighting. Our kitchen also includes a corner walk in pantry! 9' main floor ceilings and our living room features vaulted ceilings. Primary bedroom offers plenty of privacy with spacious en-suite that includes tiled step in shower with glass surrounding and double vanity. Attached 2 car garage fully insulated, drywalled and primed. Full brick exterior, asphalt driveway with precast textured and coloured patio slab walkway. Yard fully sodded and pressure treated deck with 3/4' black balusters. All Duvanco builds include a HOLMES APPROVED 3 STAGE INSPECTION at key stages of constructions with certification and summary report provided after closing. (id:51737)
RE/MAX Quinte Ltd.
985 Twiddy Road
Centre Hastings, Ontario
Welcome to 985 Twiddy Rd! This home was completely redone in 2018-2019 from heat to electrical, kitchen, bathrooms, drywall, windows & doors! 2 bedroom home with 2 baths sits on just over 5 acres & slopes at the back of the property with a walking trail to a small pond. This raised bungalow offers a spacious kitchen & living room & is wheelchair accessible (chair lift) with wider hallways & doorways & very private. Close to trails & approximately 15 mins to Madoc for all your essential needs. (id:51737)
Homelife Superior Realty Inc.
60c Stinson Lane
Frontenac, Ontario
Browns Lakeview Cottages and Campground Crow Lake, Tichborne, ON. A rare opportunity to own a thriving waterfront resort with deep roots and endless potential. Established in 1939 and proudly operated by the same family for three generations, Brown's Lakeview Cottages & Campground is a cherished destination that blends natural beauty, history, and income-generating opportunity all on over 40 scenic acres along the crystal-clear shores of Crow Lake. This turnkey property features: A spacious 1 1/2-storey lakefront home with an attached storefront for guest services or retail. 3 self-contained rental cottages clean, comfortable, and ready for seasonal use. 40 fully serviced seasonal campsites a consistent and reliable income stream. A large pavilion ideal for events, group functions, and family gatherings. Comfort station, fish cleaning station, and sugar shack well-maintained and guest-friendly amenities. Crow Lake offers pristine waters, excellent fishing, and connects directly to Bob's Lake the largest inland lake in the Frontenac region providing extended boating and recreational access. Whether you're looking to continue its legacy as a family-operated resort, expand its commercial potential, or simply embrace the live-work-play lifestyle, this property offers unmatched versatility and appeal. Highlights: Over 40 acres of usable land Lakefront access with panoramic views. Multiple revenue streams: cottages, campsites, store, events. Expansion potential (subject to zoning). Excellent location: less than 1 hour to Kingston, 2 hours to Ottawa. Don't miss this chance to own a piece of Ontario cottage country history and shape its future. (id:51737)
RE/MAX Finest Realty Inc.
657 Bongards Cross Road
Prince Edward County, Ontario
Welcome to The County Cider Estate & Farmhouse, an extraordinary opportunity to own one of the County's most cherished landmarks. Set on 70 rolling acres of pristine land in Waupoos, this thriving orchard & vineyard estate, acclaimed restaurant & tasting room has been at the heart of the County's vibrant food & beverage scene for over 30 years. Offering breathtaking views of Prince Edward Bay, a thriving business & endless lifestyle possibilities, this is more than just a property, its a legacy in the making. The well-maintained apple orchard featuring late harvest and heritage cider apple varieties is perfectly suited for premium cider production & other apple beverages. This stunning landscape offers both agricultural excellence & unmatched natural beauty. The charming Farmhouse is a historic yet modernized 4,000 square foot home w/ heritage dating back to the 1830s provides a serene retreat, ideal for an owners residence, guest accommodations, or a hospitality venture. The 270 (indoor/outdoor) seat restaurant & tasting room in the stone barns is a beloved destination, where guests indulge in award-winning craft cider, farm-to-table dining & a stunning waterfront patio. This seasonal hotspot draws thousands of guests each year, making it a cornerstone of Prince Edward County's culinary tourism. Unmatched Lifestyle Appeal Whether strolling through the orchards at golden hour, enjoying a cider with friends on the patio, or simply soaking in the tranquil beauty of Prince Edward Bay, this property offers a lifestyle like no other. As one of Ontario's leading cider producers, County Cider enjoys a loyal customer base, an established wholesale distribution network & substantial opportunities for future growth in the expanding craft beverage market. The sprawling orchard & winery estate produces 80,000+ liters of juice annually from its orchard & grape varieties. County Cider Co. Business, Offsite Production & Canning Facility is also for sale. Total package: $5million. (id:51737)
Sotheby's International Realty Canada
170 Couchs Road
North Kawartha, Ontario
Enjoy Breathtaking Sunsets at Your New Chandos Lake Cottage!This beautifully maintained property offers incredible waterfront living with a clean, hard-packed sand bottom perfect for swimming and relaxing by the shore. Take in the expansive lake views and stunning sunsets from your own private retreat.With a total of 4 bedrooms 2 in the main cottage and 2 in the charming A-frame bunkie theres plenty of space for family and friends. Lovingly cared for and move-in ready, this is your opportunity to own a little piece of paradise on sought-after Chandos Lake. (id:51737)
RE/MAX All-Stars Realty Inc.
1645 Allen Lake Drive
Dysart Et Al, Ontario
Private 4-Bedroom Cottage Retreat with Loft, Waterfront & Heated Garage! Welcome to your dream cottage escape- a stunning, fully-equipped 4-bedroom getaway offering the perfect blend of rustic charm and comfort. Nestled on a private, gradual sloping lot with clean, deep water and a sandy beach area, this property is ideal for swimming, boating, and creating lifelong memories. Inside, you'll find three spacious levels of living space, including a cozy loft area, perfect for reading, relaxing, or extra guest space. The bright, open-concept living room features large windows that flood the space with natural light and a beautiful stone fireplace to gather around on cool evenings. Enjoy indoor-outdoor living in the expansive sunroom, perfect for dining or relaxing while surrounded by nature. The fully finished basement offers a large recreation room complete with a pool table and wet bar - an entertainers dream! =Bonus features include a massive 32 x 32 heated garage with loft space above, ideal for storage, a workshop, or a place to park your toys! Whether you're seeking a peaceful family retreat or a year-round home/cottage, this property checks all the boxes! (id:51737)
RE/MAX Professionals North
#54 - 486 County Road 18 Cherry Beach Lane Road
Prince Edward County, Ontario
Escape to your own waterfront retreat at Cherry Beach Resort in Prince Edward County. This 2012 Northlander Cottage Escape model has been thoughtfully upgraded for comfort and relaxation, featuring a heat pump, a spacious sunken living room with fireplace, and an expansive deck with a covered dining area. A second platform deck is perfectly positioned to soak in breathtaking sunsets over East Lake, while a fire pit sets the stage for cozy evenings under the stars. Your private waterfront comes complete with stairs leading down to a dock and a storage shed for all your water toys. With parking for 2 vehicles, possible participation in the resorts rental program for added income, and access to amenities including a pool, public beach, basketball courts, and a children's play park, this seasonal property (open May 1 to October 31) blends convenience and leisure seamlessly. Just minutes from Picton, Base 31, Sandbanks and all the breweries and wineries PEC is known for, you've got all your vacation needs at your finger tips. Whether you're seeking family fun or peaceful lakeside living, this Cherry Beach gem is ready to welcome you. Come take a look, fall in love + you too can Call The County Home. (id:51737)
Keller Williams Energy Real Estate
4272 Highway 7
Asphodel-Norwood, Ontario
1) The Seller will hold a mortgage. 2) The cozy apartment is easy to maintain and works well for someone on the go without much time for a large house. 3) Norwood is only twenty minutes to Peterborough but retains a more relaxed way of life with a vibrant community. 4) Norwood is close to many trails, public lands, and parks for the outdoor enthusiast to explore. 5) You can live in the apartment upstairs and work at your own business downstairs. 6) Cover your mortgage by renting out the commercial space below. 7) The commercial space can be divided into two units to bring more income. 8) The back lot can be severed and sold, or developed, for additional income. 9) Being a commercial landlord is much less restrictive than being a residential landlord. 10) A pre-list home inspection is available. (id:51737)
Century 21 United Realty Inc.
81 County Rd 42 Road
Trent Hills, Ontario
Discover exceptional build quality and professional workmanship in this 4-bedroom, 2-bath raised bungalow set on nearly 3 acres of private countryside. The dream backyard retreat features a solar-heated inground saltwater pool with a beautiful light display perfect for day or night enjoyment. Recent updates include newer windows and exterior doors. The main level offers multiple walkouts from the kitchen and dining room to a spacious wrap-around deck, ideal for entertaining or relaxing with a view. Inside, you'll find a generous primary bedroom, two comfortable guest rooms, and a 5-piece bath with a jet tub. The bright, finished lower level adds incredible versatility with large windows, a family room with a cozy gas fireplace, a media/entertainment room, oversized 4th bedroom, a 4-piece bath, an office/storage space, and a games/exercise room with updated flooring. With garage access from this level, you'll also have the option to create a private in-law suite. Attached 2-car garage, expansive property, and the perfect blend of comfort and style this home truly has it all (id:51737)
Royal LePage Our Neighbourhood Realty
. Lower Slash Road
Tyendinaga, Ontario
609 Lower Slash Rd. MLS # 12400697 and this listing ( 14 acres ) are owned by immediate family members and are being sold as a parcel. An opportunity to own 14 acres of land in the business district of Tyendinaga Mohawk Territory. 609 Lower Slash Rd., is stones throw to the busy business corridor of HWY # 49. Entrepreneurs can embark the chance of self-employment or business ownership. Alternatively, this land could be utilized as an agricultural property. Previous use of the land was cash crop but suitable for a wide array of farming activities. The location of this property is so versatile, it can remain as a quiet and private home/farm setting or connect to the buzzing economic hub of Tyendinaga. This is a rare opportunity, don't miss out. Buyers must be registered members of the Mohawks of the Bay of Quinte. (id:51737)
Wagar And Myatt Ltd.
103 Raycroft Drive
Belleville, Ontario
Duvanco Homes signature exterior townhome. 2 bedroom unit includes premium laminate flooring throughout an open concept living space. Porcelain tile flooring in bathrooms and laundry. Your choice of granite or Quartz counter tops in kitchen, soft close cabinetry featuring crown moulding, light valance and under cabinet lighting. This kitchen design includes a corner walk in pantry! 9' main floor ceilings and our living room features vaulted ceilings. Primary bedroom offers plenty of privacy with spacious en-suite that includes tiled step in shower with glass surrounding. Attached 2 car garage fully insulated, drywalled and primed. Full brick exterior, asphalt driveway with precast textured and coloured patio slab walkway. Yard fully sodded and pressure treated deck with 3/4 black ballusters. Finished basement includes rec room, 4pc bath and 2nd bedroom. All Duvanco builds include a HOLMES APPROVED 3 STAGE INSPECTION at key stages of constructions with certification and summary report provided after closing. (id:51737)
RE/MAX Quinte Ltd.
00 Jamieson Road
Brighton, Ontario
Your Dream Starts Here! Discover the perfect canvas for your future home nestled between the charming communities of Brighton and Wooler. This expansive 22+ acre parcel offers a rare blend of mature forest and open fields, creating a serene and versatile landscape ideal for building your dream retreat. Whether you're envisioning a secluded country estate, a hobby farm, or a nature-inspired getaway, this property delivers the space and setting to bring your vision to life. Enjoy the privacy of wooded trails, open fields, and the gentle sounds of nature, all just minutes from local shops, schools, and easy Highway 401 access. Over 22 acres of mixed terrain: forested areas and open fields. Quiet, rural setting waiting for your ideas! Ideal for a custom home build, recreational use, or future investment. Close to Brighton, Wooler, and the Bay of Quinte region. This is more than land, it's a lifestyle. Come walk the property and feel the possibilities. (id:51737)
Century 21 Lanthorn Real Estate Ltd.
Lt 13 Nicklaus Drive
Bancroft, Ontario
Picture your dream home on this 0.41-acre level corner lot in a quiet golf course community just 5 minutes from Bancroft. With year-round access, municipal water and sewer, high-speed internet, and hydro right at the road, everything's ready when you are. Surrounded by newly built high-end homes, this is a great spot to enjoy small-town living. Bancroft offers everything you need groceries, schools, hospital, shopping, and more and you're only 1.5 hours from Peterborough and 2.5 hours from Toronto! (id:51737)
Century 21 Granite Realty Group Inc.
0 Y Road Part 4
Hastings Highlands, Ontario
6.922 hectares of Urban Industrial Land. Excellent development opportunity with 6.922 hectares (17.1 acres) of Urban Industrial Land located on 85.99 m frontage along Y Road in the Township of Hastings Highlands. Zoning allows for a wide variety of uses, including manufacturing, processing, warehousing, storage/self-storage, machine or welding shops, auto repair/service stations, transport terminals/yards, research facilities, building supply outlets, and related offices and caretaker dwellings. Accessory retail is also permitted under zoning, provided it is part of the principal building. Are you ready to build? This is a fabulous opportunity for industrial development in Hastings Highlands! Important Restrictions: Purchaser must construct a building (or buildings) on the property in accordance with the approved municipal plan and obtain occupancy within 60 months of purchase. See schedules B and C attached. (id:51737)
Reva Realty Inc.
0 Y Road Part 1
Hastings Highlands, Ontario
Excellent opportunity to develop 3.44 acres (1.393 Ha) with 143 m of frontage on Y Road in Hastings Highlands. Zoned Rural Industrial (RI), this property allows a wide variety os uses including woodworking shop, truck terminal, agriculture equipment sales/repair, machine or welding shop, lumber or sawmill operations, service station, bulk storage, cheese or canning factory. Buyer must construct a building within 60 months (with Municipal approval and occupancy permit). This is a versatile property in a great location in Hastings Highlands. Put your ideas and plans to work! (id:51737)
Reva Realty Inc.
0 Bridgewater Road
Tweed, Ontario
Come Explore A Nature Lover's Paradise! Welcome To This Exceptional Piece Of Land - Approximately 118 Acres Of Unspoiled Beauty, Perfect For Outdoor Enthusiasts, Investors, Or Those Seeking Privacy And Peace. Located In Actinolite Township, Just South Of The Hwy 7 And Hwy 37 Junction And Only 8 Km North Of Tweed, This Expansive Property Offers Endless Possibilities. Whether You're Dreaming Of A Private Retreat, Recreational Haven, Or Future Development, This Land Is Ready To Inspire. Belleville, With Its Full Range Of Regional Shopping And Amenities. (id:51737)
Century 21 Percy Fulton Ltd.
60 Hastings Park Drive
Belleville, Ontario
CHRISTMAS HOLIDAY OFFER!! Purchase by December 31, 2025 (close as late as January 31) to have a basement bedroom, storage room, and landing finished at no cost, or UPGRADE to finish the whole basement for approximately half the cost OR fill the home with a $10,000 appliance package of your choice! At Frontier Homes, we build homes we would live in. 60 Hastings Park Drive. Nestled in the sought-after Potters Creek subdivision, this flagship model blends modern elegance and design, with family living in mind. From the outside, a paved double driveway leads to a true two-car garage. Interlocking stone walkway and stone-framed steps guide you to a sleek modern steel door and siding composed of steel board and batten. The foyer soars with 12-foot ceilings that flow into the heart of the home. The living room makes a statement with its stone fireplace and natural wood mantle, complete with a TV box for hidden cord setup. A coffered ceiling elevates the space, bringing definition and character. The kitchen is both stylish and functional, featuring ceiling-height cabinets with crown molding, Dekton countertops by Cosentino, elegant pencil shaker cabinetry, under-cabinet lighting, and textured black and gold pulls to tie it all together. A black double sink with matching faucet, an oversized island, and a dedicated bar/coffee area as well! The primary bedroom retreat features a bold feature wall, a transom window, and enough room for a king-size suite with ease. A sliding patio door connects you to the backyard, while the luxurious ensuite offers two sinks, black-trimmed mirrors, oversized tile floors, and a premium ceramic tile shower with hexagon floor detailing. A massive walk-in closet completes the space. Additional highlights include: Premium luxury vinyl flooring throughout, Upgraded trim and pot lights, Oversized windows for more natural light, A large back deck, and An unfinished basement, ready for 2 more bedrooms. (id:51737)
Century 21 Lanthorn Real Estate Ltd.
1037a Palmerston Crescent
Frontenac, Ontario
Nestled between branches of the Mississippi River, this welcoming home sits on a spacious 1.7-acre treed lot, offering the perfect mix of peace, privacy, and outdoor adventure. With several deeded water access points just a short walk away, youll enjoy year-round canoeing, kayaking, boating, fishing, and swimming, all right at your doorstep.Step inside to an open-concept layout that feels bright and inviting. A 4-piece bath with convenient laundry facilities makes daily living easy, while a private deck provides a quiet spot to take in the natural surroundings. Built on a poured concrete foundation with a well-insulated design, this home is comfortable in every season. The full basement, also with a concrete floor, offers excellent potential for additional living space, a workshop, or storage.Set high and dry, the property provides both peace of mind and plenty of room to roam. Whether youre dreaming of a year-round residence or a weekend getaway, the location is idealjust 30 minutes to Perth and an hour to Ottawa. An active community center nearby adds to the charm, hosting local events and gatherings, while the frequent visits from deer are a gentle reminder of the natural beauty that surrounds you.Here, youll find the best of both worlds: the tranquility of a country retreat paired with the practicality of a comfortable year-round home. (id:51737)
Homes & Cottages Unlimited Realty Inc.
3566 Rock Crossway Lane
Selwyn, Ontario
In beautiful Burleigh Falls on Stoney Lake is 3566 Rock Crossway Lane. This year-round home or cottage is 3+1 bedrooms, 2 bathrooms with a detached 2 car garage. Featuring a loft and 1 bedroom, 1 bathroom bunkie for additional living space and privacy. There is an unfinished basement with a utility room and a walkout to a large new deck overlooking the water. The home has a propane furnace, a gas fireplace and a wood stove for added ambiance and comfort. The main floor features a 4-piece bathroom, and a laundry room. Recent upgrades include a brand-new deck, brand-new roof, freshly painted and upgraded flooring. (id:51737)
RE/MAX Hallmark Eastern Realty
Pt Lt 4 Stoney Point Lane
Frontenac Islands, Ontario
Incredible, private, 1.2 acre waterfront building lot on the St. Lawrence River. Located on sheltered Irvine Bay on the north shore of Wolfe Island in the heart of the Thousand Islands is where you'll find this piece of paradise. This property's level grade leads to close to 200 feet of natural clean, flat rock shoreline, which offers great swimming, fishing, sailing, and is a paradise for water enthusiasts. Enjoy mother nature's peaceful countryside surroundings and breathtaking sunsets over the bay. This is the perfect spot to build your dream home or recreational retreat. (id:51737)
Royal LePage Proalliance Realty
