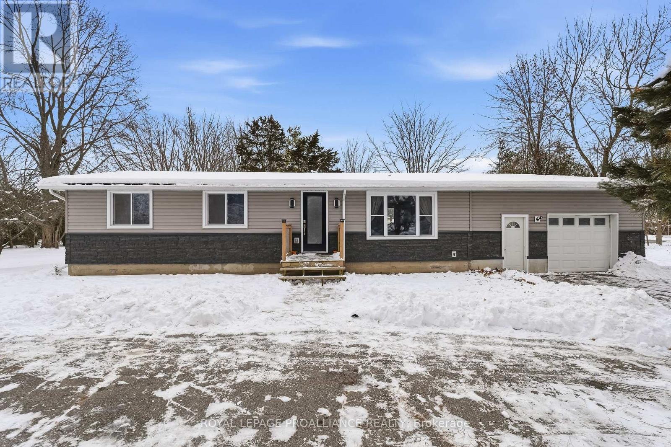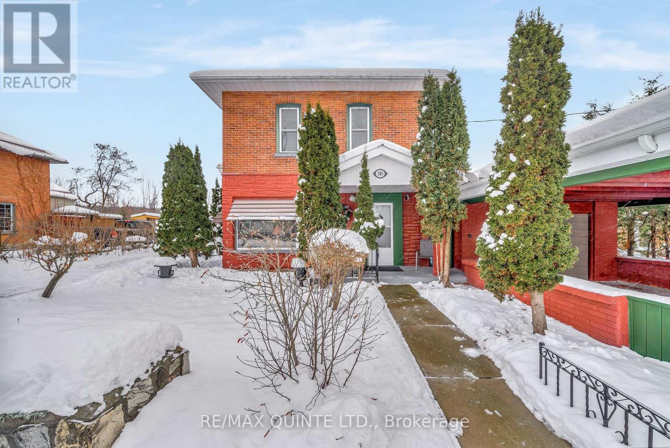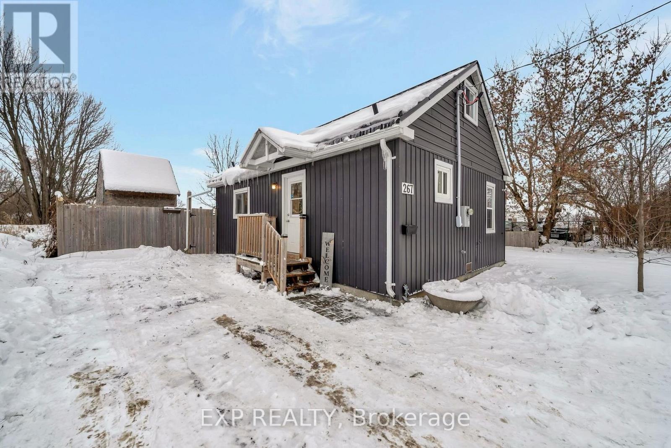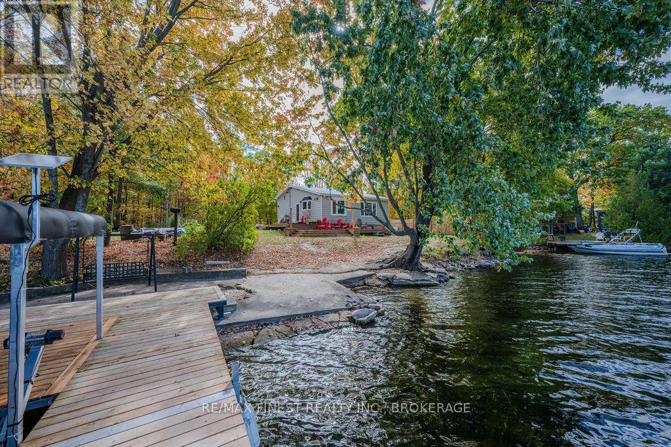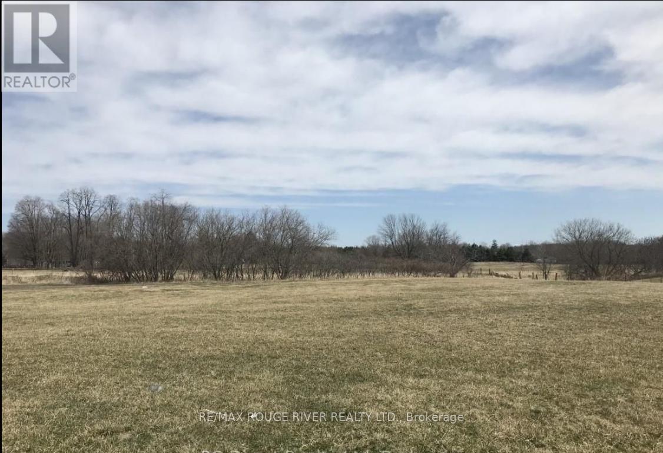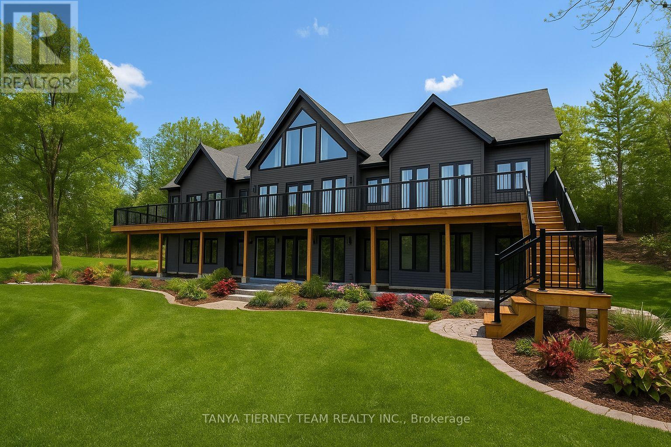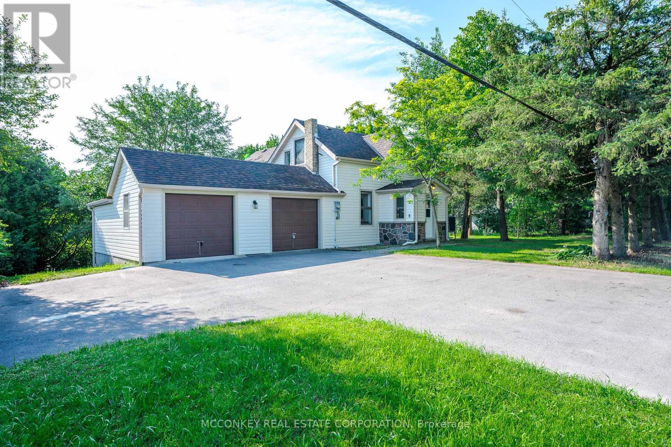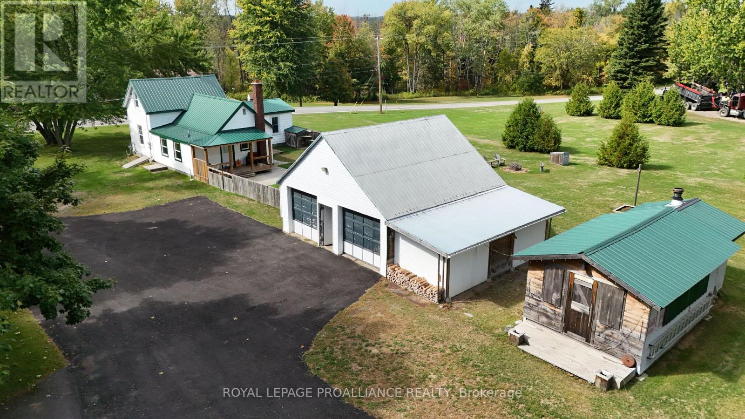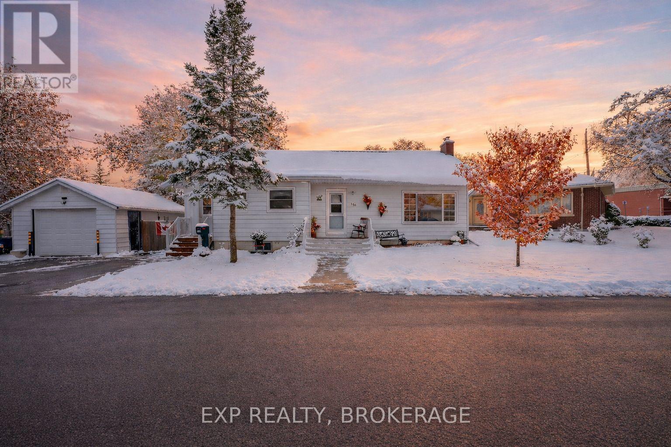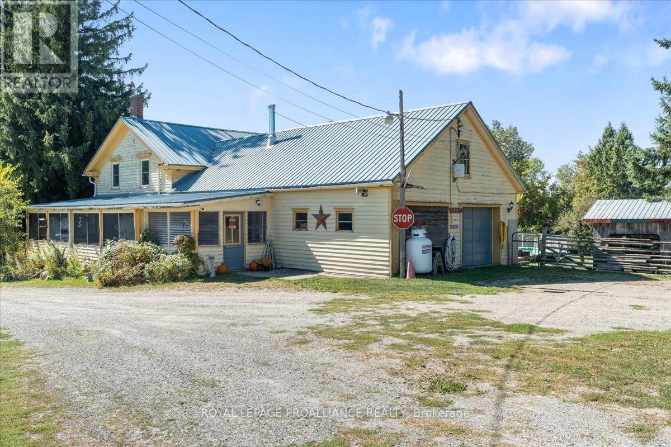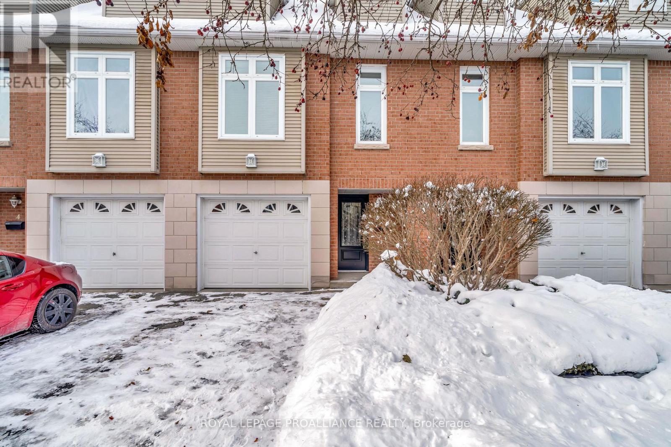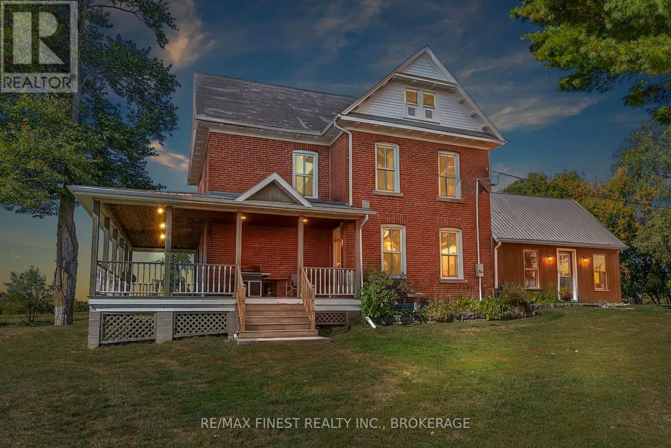17 Chrisval Avenue
Quinte West, Ontario
Welcome to 17 Chrisval, in beautiful Quinte West - where the tranquility of country living meets the convenience of town amenities, all on an almost half-acre property. This inviting 3-bedroom home offers the perfect blend of space, comfort and location, ideal for families, retirees or outdoor enthusiasts alike. Step inside to a bright and spacious layout featuring a large living room filled with natural light and a generous eat-in kitchen, perfect for everyday meals and gatherings. Main level includes three comfortable bedrooms and a well-appointed 4-piece bathroom with soaker tub and tile surround. The home is completely carpet-free for easy maintenance. Numerous recent updates made so you can move right in! Convenient main floor laundry is located just off the kitchen and provides direct access to the over 20' x 10' wooden deck-an ideal spot to relax while overlooking the expansive backyard with plenty of room to play, garden or entertain. Downstairs, the full unfinished basement offers endless potential to expand your living space - whether you envision a recreation room, home gym, hobby area or additional storage. Car enthusiasts and hobbyists will appreciate the attached 21' x 23' garage with high ceilings, perfect for a workshop or storing recreational toys like your snowmobiles, ATVs, watercraft or bikes. Outdoor adventure is right at your doorstep with nearby trails, easy access to the Millennium Trail for cycling all the way to Picton passing by wineries, restaurants and white sand beaches along Lake Ontario. Ideally located close to schools and just minutes from Trenton's vibrant downtown, you'll enjoy restaurants, patios, shopping, groceries, the library, Trenton Port Marina and boat launches. CFB Trenton only 9 kms away! Spend your weekends exploring the Trent-Severn Waterway with boating, fishing, and watersports right nearby. A rare opportunity to enjoy peaceful living without sacrificing convenience - 17 Chrisval is ready to welcome you home! (id:51737)
Royal LePage Proalliance Realty
185 Wallace Street
Trent Hills, Ontario
Built in the 1890s, 185 Wallace Street is more than a home - it's a living story, lovingly preserved and thoughtfully lived in through the generations. From the moment you arrive, the classic brick exterior hints at the history and character within, a true testament to pride of ownership and timeless charm. Step inside and you're instantly transported to another era, where craftsmanship and warmth take center stage. The main floor offers a generous family room and living room, a welcoming kitchen, cozy den, and a main-floor primary bedroom complete with ensuite-ideal for comfortable everyday living. A breezeway connects the home to the attached garage/workshop, and outside the home you have not one but two driveways; adding both convenience and function. Back inside the home and up the circular staircase, two charming bedrooms and a full bathroom await. An addition expands the upper level with a cozy gas fireplace in the spacious living area and a second kitchen, along with a door to the backyard with stairs leading you to the lower yard-perfect for extended family, guests, or future possibilities. Currently hidden beneath a soft white blanket of snow, lies a beautifully landscaped yard with 2 garden sheds, stunning perennials and mature trees, all overlooking a scenic ravine. With over 2,200 square feet of living space, three bedrooms, two bathrooms, plus a spacious den; this home offers flexibility at every turn. The clean, unfinished basement provides ample storage, while the layout and 2 utility meters presents excellent in-law suite or income potential - an opportunity to offset your mortgage or create privacy for a blended or growing family. Homes like this don't just hold history-they invite you to become part of it. Your next chapter begins at 185 Wallace Street. (id:51737)
RE/MAX Quinte Ltd.
267 Station Street
Belleville, Ontario
Welcome to this charming, fully updated 1.5-storey home, ideally situated on one of Belleville's original streets. Completely rebuilt inside and out in 2022, this two-bedroom, one-bathroom property offers a turnkey opportunity for first-time buyers, downsizers, or investors. The bright, open-concept L-shaped living, dining, and kitchen area showcases modern shaker-style cabinetry with sleek black hardware, a glass tile backsplash, and durable laminate flooring throughout. Patio doors extend the living space outdoors to a sunny, south-facing 12' x 10' deck - perfect for morning coffee or summer entertaining. The fully fenced backyard provides privacy, security, and peace of mind for children, pets, or simply enjoying relaxed outdoor living.Inside, the spacious 4-piece bathroom offers both comfort and functionality, while the generous front foyer features a supplementary wall heater for added comfort. Additional highlights include driveways on both sides of the home, offering convenient and flexible parking options.Serviced by municipal water and a 2,000-gallon holding tank (pumped regularly, most recently November 2024), this home is ideally located with quick access to Highway 401 via Cannifton Road and close proximity to all amenities. A fantastic opportunity to own a move-in-ready home in the heart of Belleville. (id:51737)
Exp Realty
1127 Perry Lane
Frontenac, Ontario
Where the water greets the sky and the trees stand as timeless guardians, you'll find 221 feet of clean, inviting shoreline on Sydenham Lake. A gentle, gradual entry invites you to wade, launch, or linger. This level, private property blurs the line between indoors and out. From the extensive two tier deck, the view is nothing but water and horizon-an uninterrupted canvas of morning sunrises and evening reflections. Inside, warmth and craftsmanship embrace you. An open-concept kitchen and living area, finished with granite countertops and maple cabinetry, flows seamlessly around a flickering gas fire. Three bedrooms and two-and-a-half baths provide comfort, while the lower-level walk out-perfect as a bedroom or family retreat-offers its own connection to the outdoors. Practical comforts weave into the charm: a ductless heat pump, two fireplaces, and a durable metal roof ensure peace of mind. The detached, fully insulated and heated garage-currently a dream-worthy home gym-adds enviable versatility. Among towering trees and whispering breezes, privacy and serenity reign. Located at the end of a dead end lane with only one year round neighbour, there is space to roam, to gather, to pause-and to live with the rhythm of the lake as your constant companion. (id:51737)
RE/MAX Finest Realty Inc.
201 Lisgar Street
Brighton, Ontario
This rare, level parcel of land provides the perfect opportunity to build your business, residence, or both in the growing community of Brighton, Ontario.2-acre level parcel, ideally located just 5 minutes from Hwy 401 East. This well-maintained, flat property is zoned Commercial/Residential, offering outstanding flexibility and investment potential. (id:51737)
RE/MAX Rouge River Realty Ltd.
5227 Waldon Road
Hamilton Township, Ontario
Your Own Slice of Paradise by Rice Lake! Discover lakeside living at its finest in this custom-built 3 bedroom, 3 bath home nestled in the charming community of Gore's Landing. Designed with an open-concept layout, this home is ready for your finishing touches. Enjoy lake views from multiple walk-outs, including a private back deck and an expansive front balcony. The second level impresses with soaring vaulted ceilings and large windows that fill the space with natural light. The primary retreat offers 9.5 ft ceilings, a walk-in closet, a roughed-in 5-piece ensuite, and a garden door walk-out to the balcony - the perfect spot to start your day with coffee overlooking Rice Lake. Set on a 1.03-acre lot on a quiet dead-end street just steps from the water, this property provides peace, privacy, and proximity to local marinas, shops, and amenities. Featuring commercial-grade entry doors by Windspec and quality craftsmanship throughout, this is an exceptional opportunity to create your dream lakeside home. (id:51737)
Tanya Tierney Team Realty Inc.
1767 Young's Point Road
Selwyn, Ontario
Year-round living on Beautiful Private Waterfront Lot on Edge of Picturesque Lakefield, 15 min to Peterborough 103' ft of waterfront, east facing for sunrises to enjoy! Sparkling bright east & south windows four Season sun room with W/O to large newer deck overlooking serene Lake, sunroom has corner fireplace ( propane). Bright 3 bedroom 1.5 storey home has double attached garage. Large updated kitchen with main floor laundry, two bathrooms ( 3 pc on main floor & 3 pc on 2nd floor). W/O basement. Forced Air Electric Furnace with Heat Pump & Central Air. High speed internet in this area!! Photos with furnishings are from when the house was professionally staged. (id:51737)
Mcconkey Real Estate Corporation
310 Old Madoc Road
Belleville, Ontario
Nestled on the scenic and sought-after Old Madoc Road, just north of Belleville, this beautifully updated home has 1 bedroom and 1 bathroom on the main level, while also offering an additional loft is ideal as a guest retreat, cozy sleeping area, home office, creative studio, or organized storage-providing valuable additional square footage without compromising the home's open, airy feel. 310 Old Madoc is the ideal blend of peaceful rural living and unbeatable access to modern conveniences. Enjoy quick connections to Highway 401 for easy commuting, while being surrounded by the tranquility of nature trails, trees, and fresh air await right outside your door. Set on an expansive 1.3-acre lot, this one-and-a-half storey home has been tastefully renovated throughout, combining timeless charm with modern comfort. The main living areas are spacious and bright, with thoughtful updates that make this home truly move-in ready. Low-maintenance features include a durable metal roof and vinyl siding, giving you peace of mind for years to come. Outside, you'll find a fully fenced portion of the backyard perfect for dogs or kids to safely enjoy the outdoors. A large detached double-car garage provides ample room for vehicles, hobbies, or a workshop, and multiple outbuildings and sheds (in various sizes) offer endless possibilities for storage, gardening, or creating your own outdoor hangout spaces. Whether you're looking to downsize, escape the city, or simply enjoy more space and serenity, this property offers the ideal combination of privacy, practicality, and proximity. Don't miss your chance to own this charming countryside retreat! (id:51737)
Royal LePage Proalliance Realty
212 Robinson Street
Greater Napanee, Ontario
Welcome to 212 Robinson Street in Napanee, a well maintained bungalow offering comfort, value, and an unbeatable location just steps from The Prince Charles School and Napanee District Secondary School. Whether you're a first time buyer, downsizer, or investor, this home delivers a solid foundation with thoughtful updates and plenty of future potential. Inside, the bright and inviting living room is anchored by a cozy gas fireplace, creating the perfect spot to relax on cooler evenings or gather with family and friends. The home features two comfortable bedrooms and a functional layout, complemented by an exceptionally generous main floor bathroom that offers far more space than typically found in a home of this size. Significant upgrades provide peace of mind, including a durable steel roof completed in 2020, brand new windows in 2025, and a furnace and air conditioner approximately 7 years old. The unfinished basement provides a true blank slate for your ideas, while also offering a convenient half bath and a dedicated workshop, ideal for hobbyists, DIY projects, or additional storage, with plenty of room to expand your living space if desired. Outside, a detached garage adds convenience and flexibility, while the manageable yard offers space to enjoy without the upkeep. Located close to schools, amenities, and downtown Napanee, this property combines a walkable location with comfort, warmth, and opportunity. A home you can move into now and make your own over time. (id:51737)
Exp Realty
22 Carson Road
Centre Hastings, Ontario
Step back in time with this classic two-story farmhouse, built in 1834, set on a private 1.6- acre lot surrounded by rolling countryside. The main floor features a large, bright living areas, country kitchen and a spacious sunroom spanning the whole side of the home with stunning views of the Moira Hills. The home features 3 sized bedrooms upstairs and an additional bedroom on the main level and 1 bath, ideal for a growing family. The generously sized primary bedroom includes a large walk in closet. Character abounds with original trim throughout, while large windows frame picturesque country views from every room and grand staircase with large landing at the top for added living space. Two sizable outbuildings add versatility-perfect for storage, hobbies, or a workshop and a pool to cool down on the hot summer days. The grounds are just as charming, with fruit trees scattered around the property and a raised garden, perfect for those who enjoy outdoor living and homegrown harvests. This property has endless potential to make it your own while preserving its historic charm. Just 20 minutes from Belleville, it offers the best of country living with city convenience close at hand. Bell Fibe is available for those needing to work form home. This classic home is perfect for rural living. (id:51737)
Royal LePage Proalliance Realty
5 - 9 Progress Avenue
Belleville, Ontario
Discover the perfect blend of space, comfort, and convenience in this bright, multi-level, 3-bedroom townhome condo. Ideally situated in a sought-after Belleville neighborhood, this property puts you just moments away from all the amenities you need-from shopping and dining to parks and easy access to major commuter routes.The inviting kitchen/dining room features a spacious, open-concept layout, perfect for entertaining or relaxing, with ample cupboards, island, appliances and patio door to deck. Large living room with many windows for natural light, plus you'll find three generous bedrooms, providing ample space for a growing family, primary with ensuite and large closet. With its multi-level design, the unit offers distinct living areas, providing privacy and a sense of true home ownership rarely found in condo living.This is an exceptional opportunity for first-time buyers, downsizers, or investors looking for a turn-key property in a fantastic location. Updates include, FURNACE 2025, APPLIANCES 2020, DECK 2022, FENCE 2022, NEW FRONT DOOR (id:51737)
Royal LePage Proalliance Realty
6676 Highway 15
Kingston, Ontario
Picturesquely set on over 4 acres and only 15 minutes from Kingston, this timeless 2-storey brick home perfectly blends elegance with country charm. Step inside to find a true country kitchen, with abundant pantry space, modern appliances, and an Elmira cook stove, exuding functionality and inviting vibes. Warm hardwood floors flowing through much of the main level, featuring a spacious living room, a sunroom complete with vaulted ceilings, a convenient laundry room with storage, and a full 3-piece bath. Upstairs, hardwood continues into four cozy bedrooms and a 4-piece bath. A spacious attic provides endless potential whether you envision a studio, playroom, or home gym, your dream space awaits. The unfinished basement offers even more room for your future projects. Updates include extensive spray foam throughout the home. Outside, the wrap-around porch is the perfect spot for morning coffee, overlooking the sweeping green landscape. Outbuildings grace the property, ready for your personal touch to complete the country lifestyle. (id:51737)
RE/MAX Finest Realty Inc.
