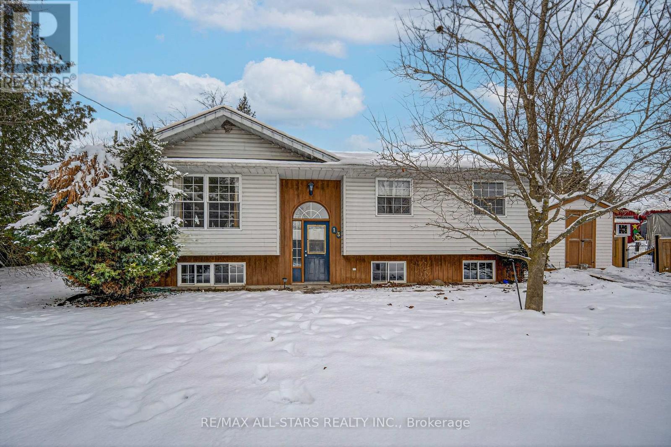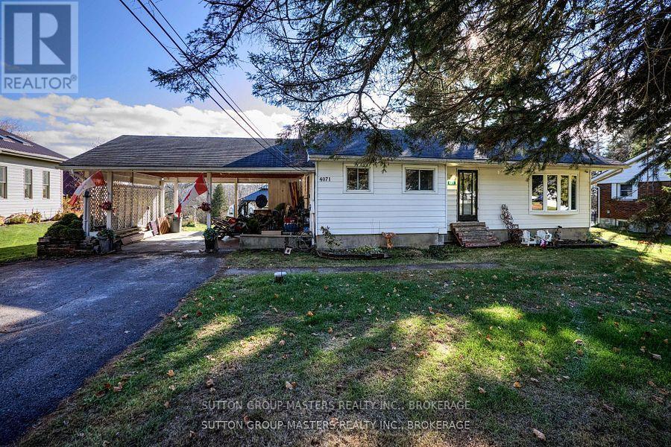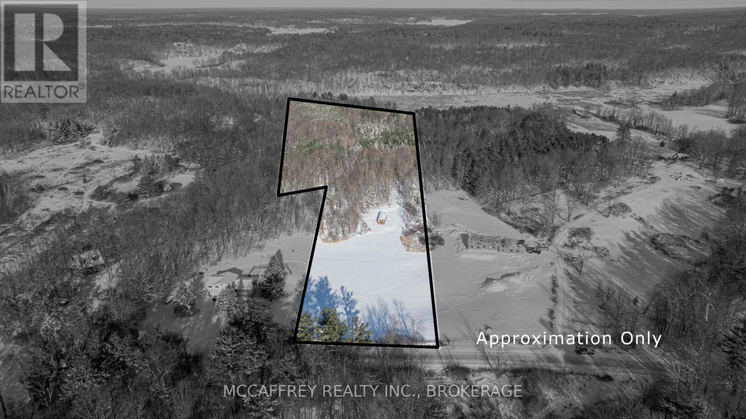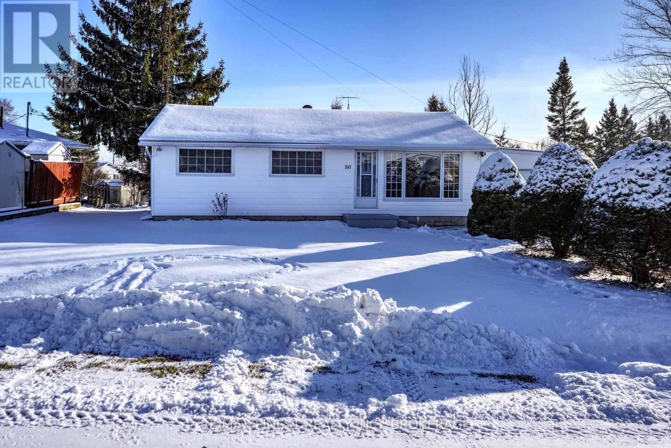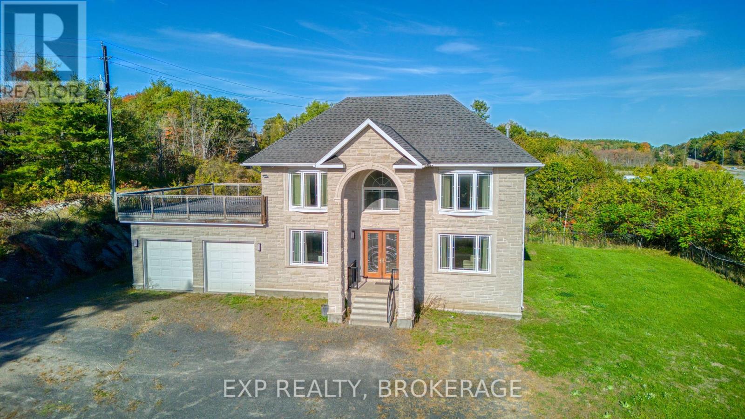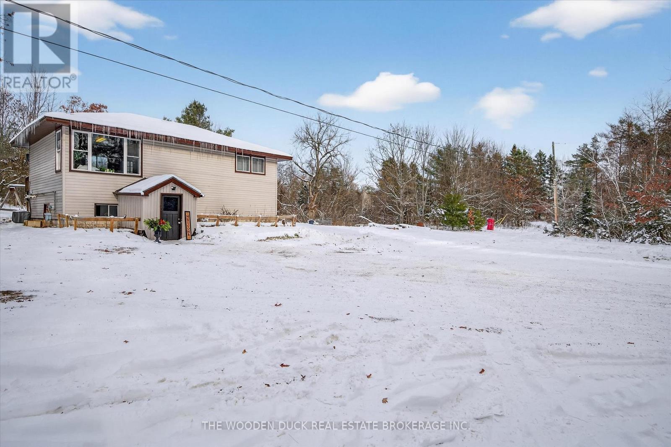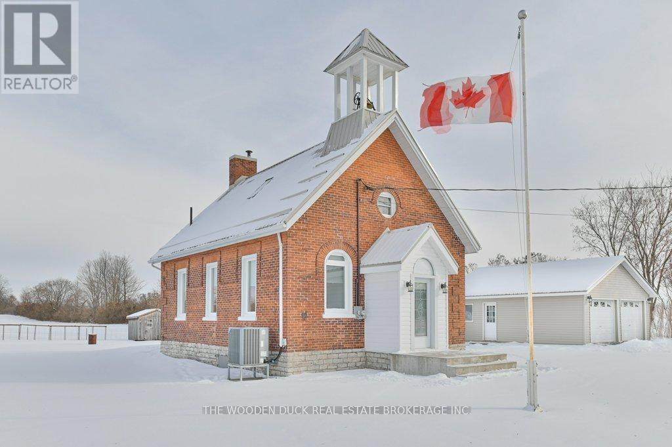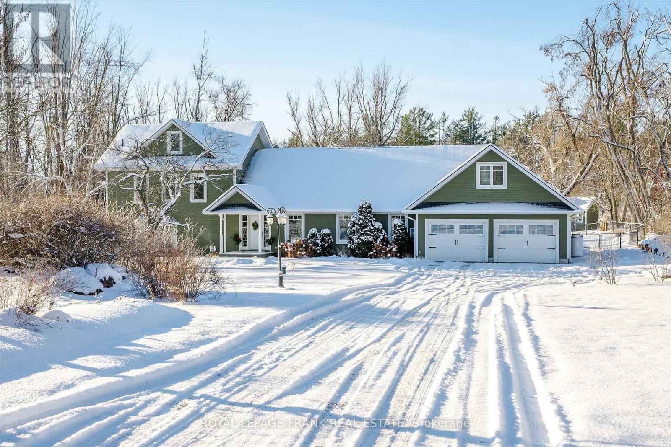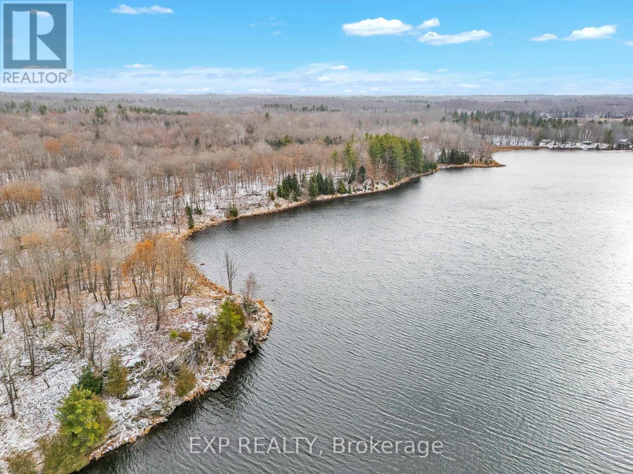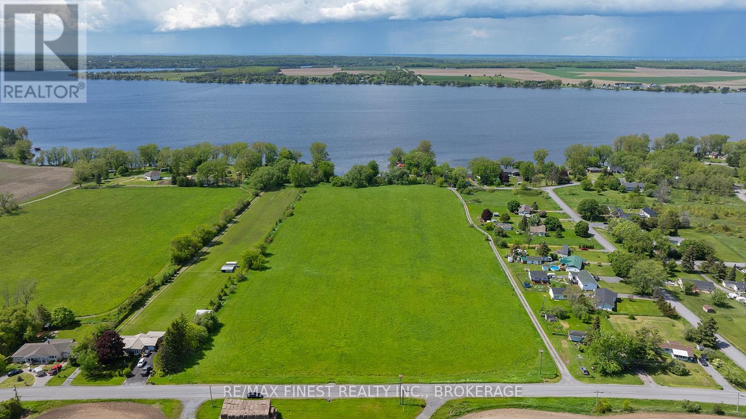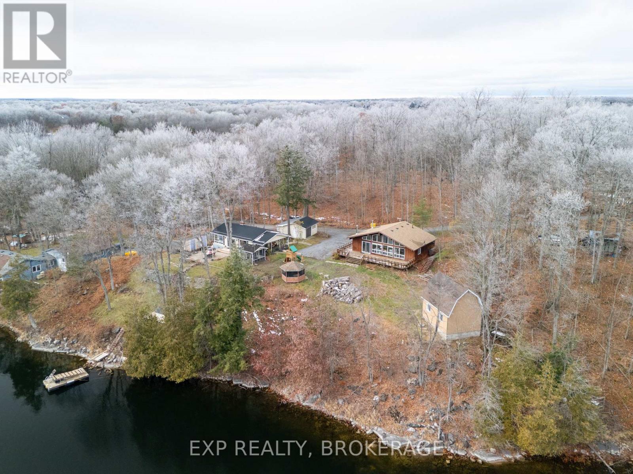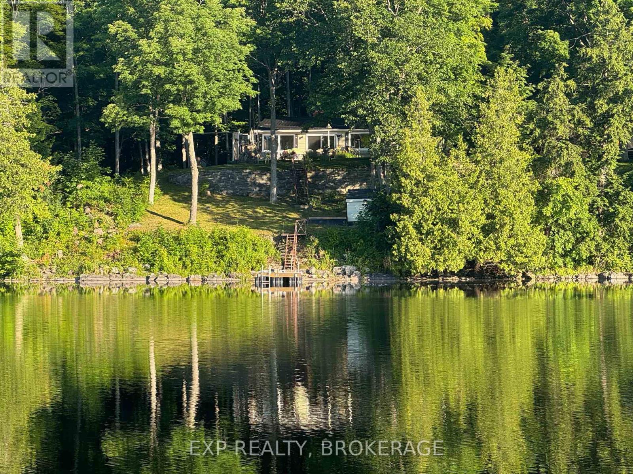13 Colborne Street N
Kawartha Lakes, Ontario
Welcome to this well-kept home offering an excellent layout and versatile living options, perfect for investors, first-time buyers, or those seeking extra space. The main floor features three comfortable bedrooms, a bright 4-piece bathroom, and a spacious living area that flows into an efficient kitchen, ideal for everyday family living. The lower level adds incredible flexibility, featuring its own bedroom, a 3-piece bath, and a convenient kitchenette, perfect for guests or extended family. Outside, you'll find a fully fenced backyard, great for kids, pets, or private outdoor entertaining, alongside a paved driveway providing easy parking. The location is truly ideal, just moments from the boat launch, downtown, and all local amenities. Don't miss out on this fantastic opportunity! (id:51737)
RE/MAX All-Stars Realty Inc.
4071 Colebrook Road
South Frontenac, Ontario
Conveniently located just 15 minutes north of Kingston, this 3-bedroom bungalow has much to offer for a new family. Sitting on just under an acre of property, you will have plenty of elbow room. The home features updated thermal windows on the main floor, durable laminate flooring, and updated kitchen cabinetry, making it bright and inviting. The lower level is finished with a large rec room and a full bathroom. Top it off with a large double-wide paved driveway, a double-car carport, and 2 storage sheds are included. It's a great opportunity, call for your personal viewing today! Quick closing is available. (id:51737)
Sutton Group-Masters Realty Inc.
Part 1 Burnt Hills Road
Frontenac, Ontario
Experience tranquil rural living just 20 minutes from the city and an easy 5 minute drive to all Seeley's Bay amenities and not forgetting to mention close by to the sought after Rideau Canal lakes! This 11.94-acre vacant lot on Burnt Hills Rd awaits its own family to welcome home and share in the many wonderful memories to come. The property also features a bonus 14'x40' open concept insulated outbuilding, which is ideal for the hobbyist and two drilled wells onsite. The land itself is a mix of forest/bush as well as open field. Draft plan is available. (id:51737)
Mccaffrey Realty Inc.
241 Lakeview Road
Loyalist, Ontario
Welcome to this beautifully updated 3-bedroom bungalow with an attached garage, perfectly situated in the charming town of Bath. This turnkey home is ideal for first-time buyers eager to enter the market or for retirees looking to downsize with ease-truly nothing to do but move in! Step inside to discover a fully renovated interior featuring new flooring throughout the main level, a brand-new bathroom, a modern kitchen, fresh paint, new baseboards, and a refreshed single-car garage complete with a new garage door. The main floor offers a spacious and bright living room, three comfortable bedrooms, a full bathroom, and a generous kitchen with an adjacent laundry area for added convenience. Outside, enjoy a large, fully fenced backyard-perfect for pets, children, gardening, or future landscaping plans. The home also includes new appliances: fridge, stove, and dishwasher, completing this impressive renovation. With an easy commute to Kingston or Napanee, this home offers small-town comfort with quick access to city amenities. Come experience the wonderful village of Bath-featuring beautiful waterfront parks, local shops, and full municipal services. Don't miss this opportunity-your next chapter starts here! (id:51737)
RE/MAX Finest Realty Inc.
6 Oliver Road
Addington Highlands, Ontario
Expansive 11 Bedroom, 7 Bathroom Custom Stone Estate | Multi-Generational Living Sprawling custom - built two-storey home with ICF foundation on 1.4 acres, offering over 5,500 sq.ft above grade plus 2,700 sq.ft on the lower level. The main floor features large living and dining areas, an oversized kitchen, 3 bedrooms (including 2 with ensuites), laundry and a 2-pc bath. The second level provides 4 additional bedrooms, a spacious games room, and 2 more ensuite bathrooms-ideal for extended family or hosting guests. The finished lower level includes 4 bedrooms, a 3-pc bath, second kitchen, and media/living areas, providing exceptional space and flexibility. Additional highlights include an attached 2 - car garage, drilled well, septic, oil forced air heating, central air, and year-round municipal access. A rare opportunity to own a large multi-generational estate in Addington Highlands. (id:51737)
Exp Realty
6600 Hwy 7 Highway
Havelock-Belmont-Methuen, Ontario
Lots of potential to make this home! With 2 + 2 bedrooms all above grade. You walk in the lower level from the front and can walk upstairs or go around back and enter the main floor where you find the open concept kitchen and dining area and 2 bedrooms and full bath. Forced air natural gas furnace 2008 and central air 2014. Roof re-shingled in 2025. Situated on private 1.7 acres with 450 feet frontage. Immediate possession available! (id:51737)
The Wooden Duck Real Estate Brokerage Inc.
44 Declair Road
Tweed, Ontario
Charming 1901 Brick Schoolhouse Turned Modern Country HomeStep into history with this beautifully restored circa-1901 brick schoolhouse, thoughtfully converted into a warm and inviting 3-bedroom, 2-bathroom home. Blending timeless character with modern comfort, this unique property offers a lifestyle unlike any other.The main floor features an open-concept living room, dining area, and kitchen, highlighted by a large center island-perfect for cooking, gathering, and entertaining. Convenient main-floor laundry, a comfortable bedroom, and a spacious 3-piece bathroom add to the home's functionality.At the heart of the home is a stunning four-season glass conservatory, providing a bright, serene space to relax year-round while enjoying views of the outdoors.Upstairs, you'll find two additional bedrooms and a charming 3-piece bathroom, ideal for family or guests.Outside, the property is a true delight. A variety of established fruit trees-including McIntosh, Golden Delicious, Red Delicious, a Golden/Red Delicious hybrid, and plum trees-enhance the beauty and bounty of the grounds. The insulated 2-car garage adds practicality and storage for vehicles, tools, or hobbies.Set on a beautiful, well-kept lot, this one-of-a-kind home offers historic charm, modern convenience, and peaceful country living-all wrapped into one extraordinary package. Many upgrades have been added over the past year, including but not limited to new windows, a steel roof, updated HVAC, and an upgraded kitchen. (id:51737)
The Wooden Duck Real Estate Brokerage Inc.
1898 Lakehurst Road
Trent Lakes, Ontario
Welcome to 1898 Lakehurst Road in Buckhorn - a beautifully restored and extensively renovated home, originally the Lockmaster's House, set on just under an acre of land with manicured lawns, gardens, and ultimate privacy. This 4-bedroom, 2.5-bath home features an open-concept main floor with pine tongue-and-groove ceilings, a spacious layout, and convenient main floor laundry. The main floor primary suite offers a walkout to the backyard, while the second level includes two additional bedrooms. The third level features a spacious fourth bedroom, and the loft above the garage provides a versatile bonus space-perfect for a home office, additional family room, or fifth bedroom. An oversized double-car garage provides plenty of room for vehicles and hobbies, complete with a large workshop area at the back, ideal for projects or extra storage. Renovated top to bottom in 2005, the home beautifully blends heritage charm with modern comfort. Step outside to a private backyard oasis featuring a heated in-ground pool, Trex decking, covered patio, low maintenance maibec siding and beautifully landscaped surroundings-perfect for entertaining or relaxing in nature. Set well back from the road, this home offers peace and seclusion, yet is just a short walk to downtown Buckhorn, the locks, public beach, community centre, outdoor rink, and all local amenities-only 25 minutes to Peterborough. Recent updates include a high-efficiency propane furnace (installed August 2025) with a 10-year warranty. MPAC has the property noted as a 2.5 storey home, however, now, renovations, the property shows as a bungalow with multi level addition. (id:51737)
Royal LePage Frank Real Estate
0 Thunder Lane
Frontenac, Ontario
Welcome to Thunder Lane, a once-in-a-generation offering of more than 259 acres in Eastern Ontario's most quiet spectacular region. Located just 7 km from Highway 7 between Tamworth and Arden, the landscape feels like your own private wild world, with lakes, forest, rock, elevation, and over 20 km of private drivable roads reaching every corner. The property includes its own sand and gravel quarry with a rock-walled road and exposed resources, offering unique opportunities for building and long-term planning. A peaceful clearing opens to a large spring-fed pond, and multiple high points reveal sweeping views of lakes, wetlands, and wide open wilderness-rare vantage points that make the severance and building potential here truly exceptional.Deep in the trail network sits a massive 30' x 80' coverall building ideal for equipment, storage, or future plans. Following the western road brings you to Thompson Lake, a deep spring-fed gem with over 3,000 feet of private shoreline, two boat launches, and a pretty off-grid waterfront cabin overlooking incredibly clear water. The cabin, screened porch with hot tub, and any existing systems are offered as-is/where-is providing a cozy retreat and leaving flexibility for buyers to explore upgrades or redevelopment subject to their own due diligence.With RU and WRU zoning across such a large and varied landscape, buyers have the opportunity to investigate a wide range of potential uses-whether for a private family retreat, a hunting or recreational property, multiple future building sites, or other possibilities contemplated within municipal guidelines. West-facing shoreline areas present standout natural settings, including dramatic rock faces that drop into deep, clean lake water.Properties of this scale and character rarely reach the market. Thunder Lane is more than acreage; it is a private wild world with generational value, offering extraordinary space, privacy, and a canvas for remarkable future possibilities. *video tour* (id:51737)
Exp Realty
0 Third Concession Road
Greater Napanee, Ontario
An exceptional opportunity awaits on 13.5 acres of scenic waterfront land, boasting 225 feet of frontage on sought-after Hay Bay. With expansive views overlooking Long Reach and Prince Edward County, this property offers both natural beauty and development potential. Whether you're dreaming of building a private estate, family retreat, or exploring the potential for a larger residential development, this parcel delivers space, privacy, and breathtaking surroundings. Located just minutes from Prince Edward County's renowned wineries, artisan markets, and culinary destinations, this property blends peaceful waterfront living with easy access to one of Ontario's most desirable regions. A rare combination of size, shoreline, and location. Perfect for visionaries, builders, and investors alike. (id:51737)
RE/MAX Finest Realty Inc.
2103 Hambly Lane
Frontenac, Ontario
Check out the drone video by clicking the "Videos" or "Multimedia" tab! Welcome to Hambly Lake, a private, peaceful community where quiet mornings, sparkling water, and the call of loons set the rhythm of life. This unique property offers a rare opportunity to build your dream home or renovate the existing structure, creating a lakeside retreat perfectly tailored to your vision. Perfectly positioned within a calm and nature-rich setting, the property enjoys exclusive access to the serene waters of Hambly Lake - ideal for paddling, boating, fishing, or relaxing at the shoreline. Whether you envision a year-round home or a cozy weekend getaway, this location offers the ideal balance of tranquility and convenience. Everyday amenities are within easy reach, only minutes to Hartington, Verona, and Sydenham for groceries, shops, and services, and a comfortable commute to Kingston for work, dining, and urban conveniences. What makes this offering even more exceptional is the opportunity to purchase the cozy two-bedroom cottage/winterized home next door, expanding the potential for guests, extended family, or investment. Together, these lakefront properties can grow into a multi-generational compound, a private lakeside retreat, or a pair of peaceful escapes. Here, privacy, natural beauty, and possibility come together. Discover what it truly means to dream on Hambly Lake. (id:51737)
Exp Realty
2107 Hambly Lane
Frontenac, Ontario
Check out the drone video by clicking the "Videos" or "Multimedia" tab! Welcome to Hambly Lake, a private, peaceful community where quiet mornings, sparkling water, and the call of loons set the rhythm of life. Perfectly positioned within a calm and nature-rich setting, the property enjoys exclusive access to the serene waters of Hambly Lake - ideal for paddling, boating, fishing, or relaxing at the shoreline. Whether you envision a year-round home or a cozy weekend getaway, this location offers the ideal balance of tranquility and convenience. Everyday amenities are within easy reach, minutes away from Hartington, Verona, and Sydenham for groceries, shops, and services, and a comfortable commute to Kingston for work, dining, and urban conveniences. What makes this offering even more exceptional is the opportunity to purchase the three-bedroom home next door which sits on a double-wide lot with almost 400 feet of waterfront, expanding the potential for guests, extended family, or investment. Together, these lakefront properties can grow into a multi-generational compound, a private lakeside retreat, or a pair of peaceful escapes. Here, privacy, natural beauty, and possibility come together. Discover what it truly means to dream on Hambly Lake. (id:51737)
Exp Realty
