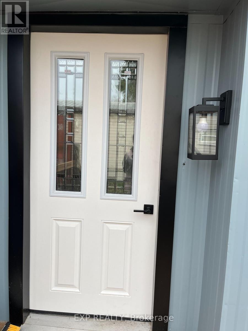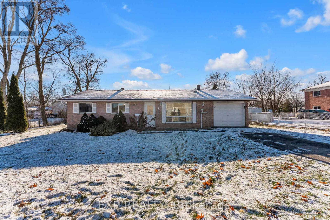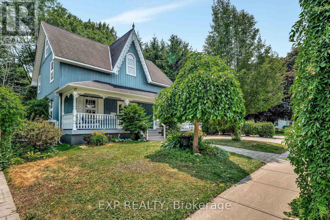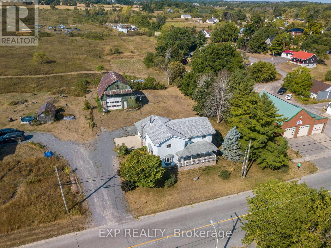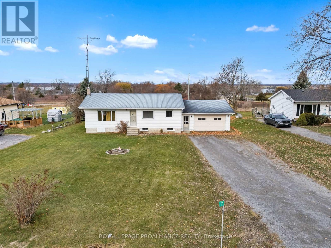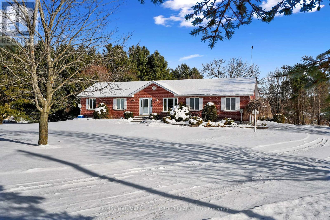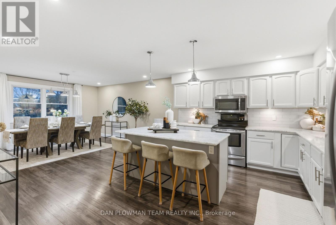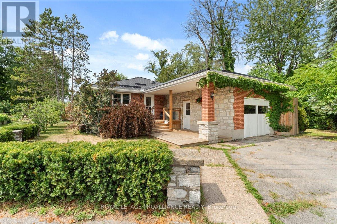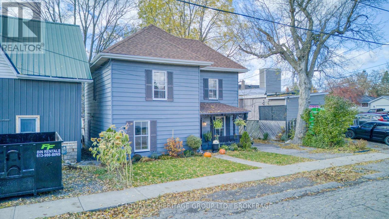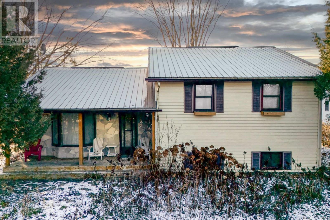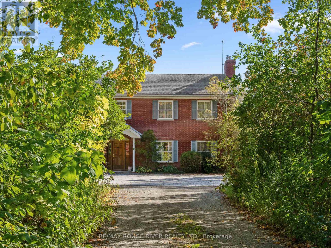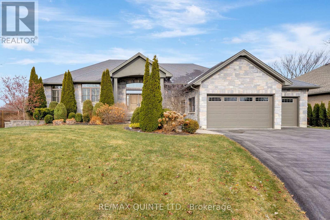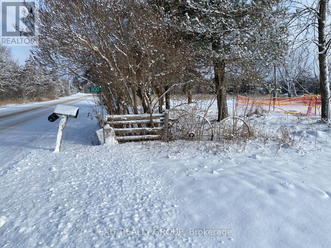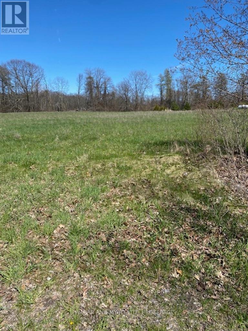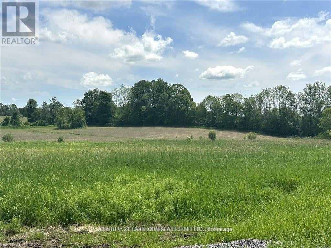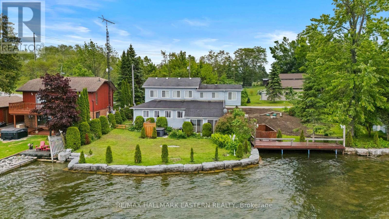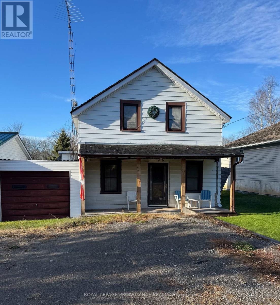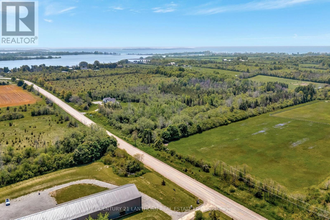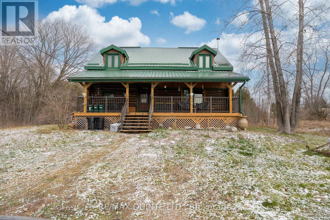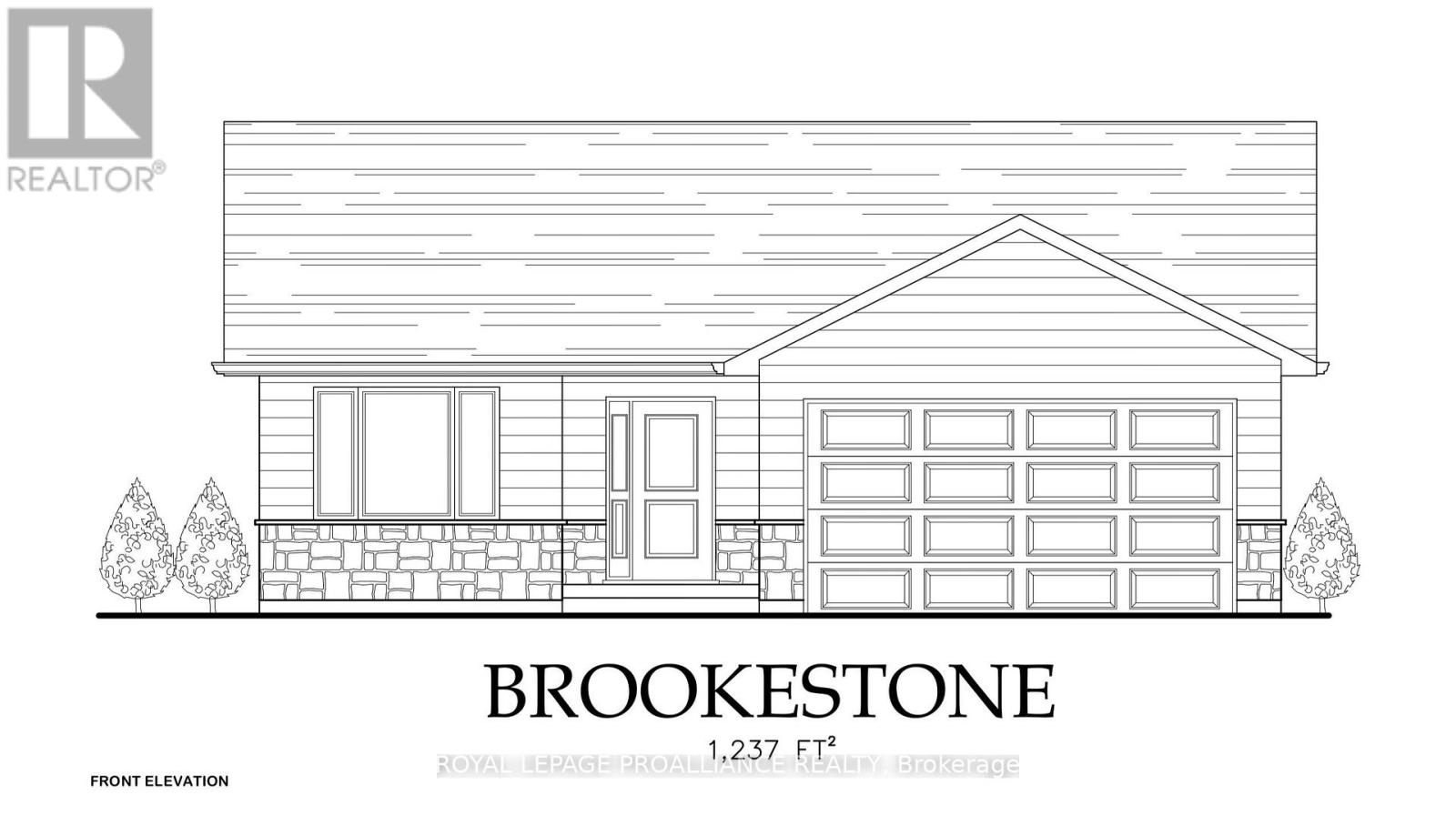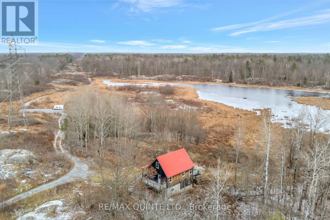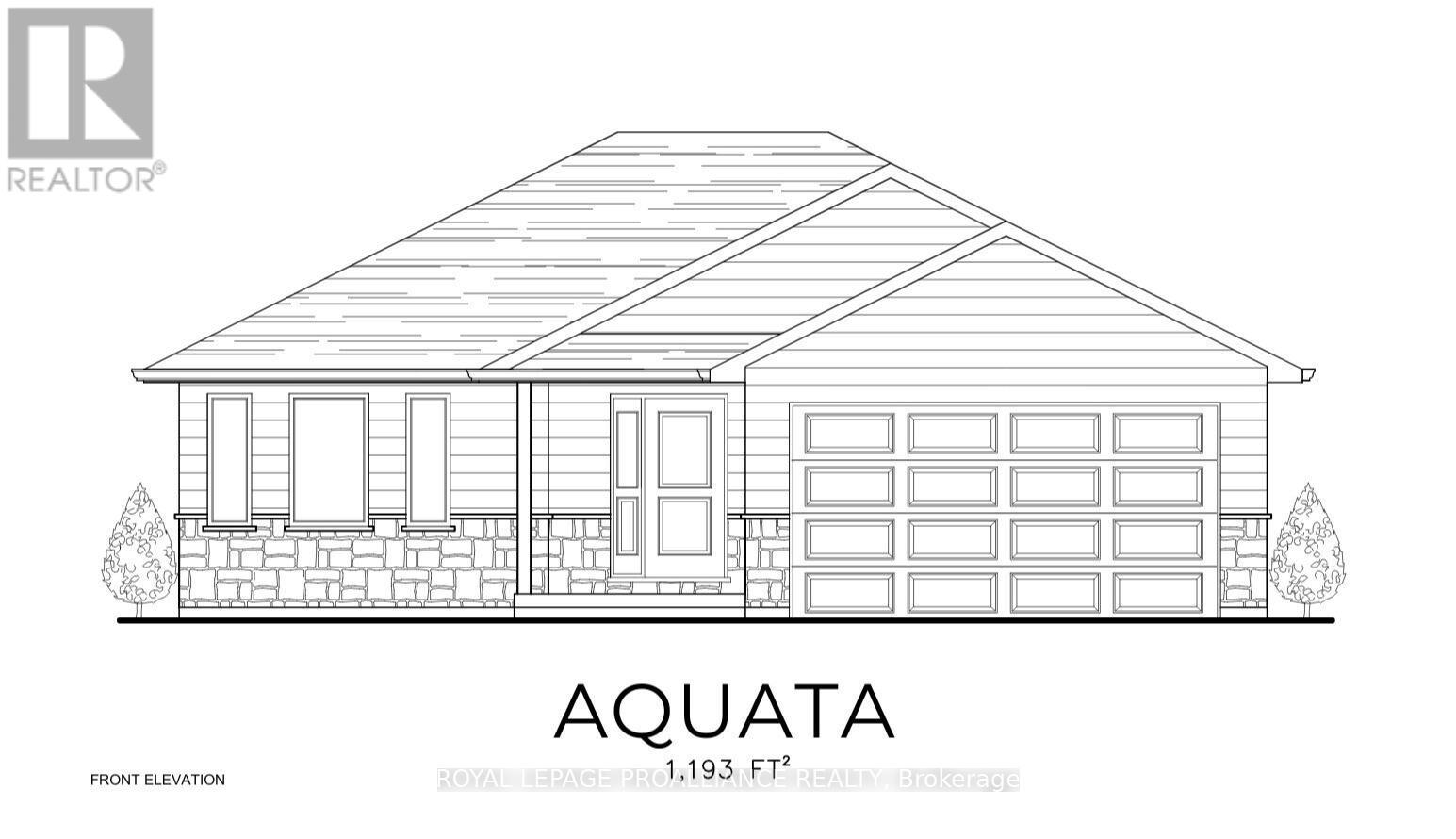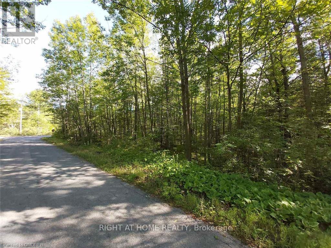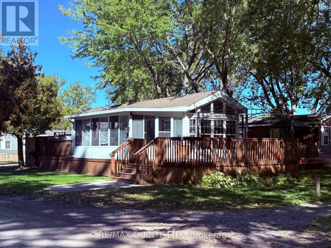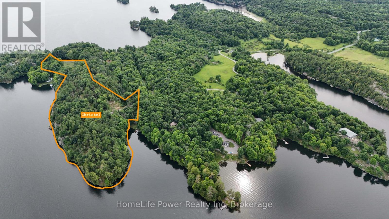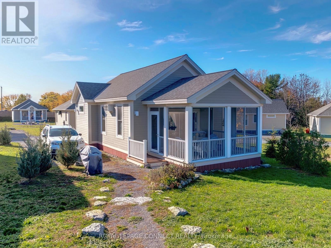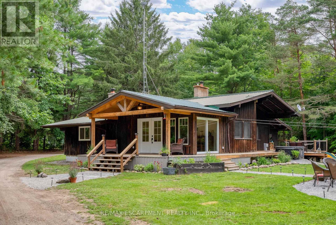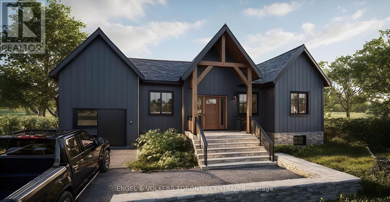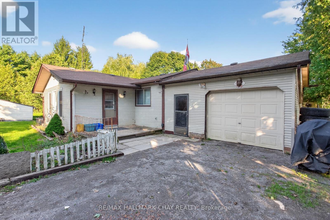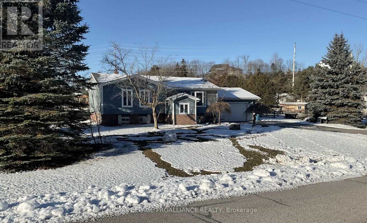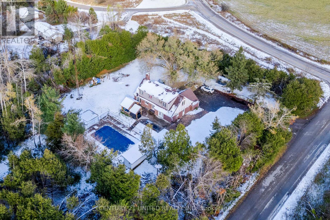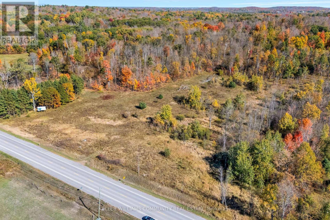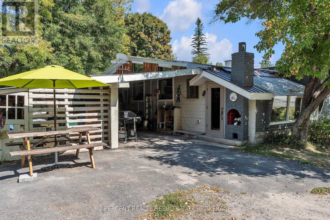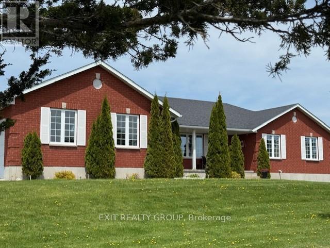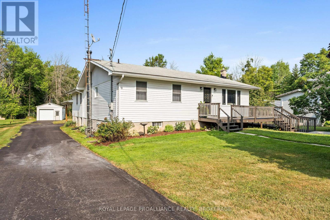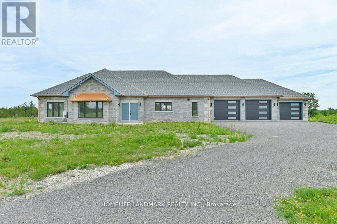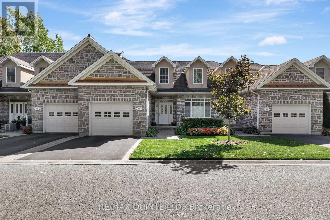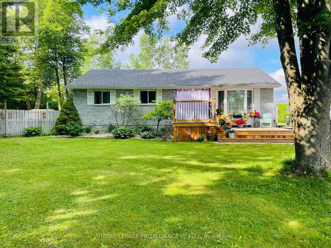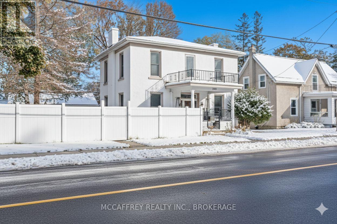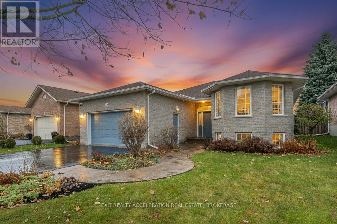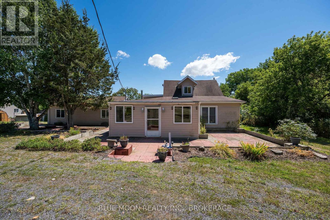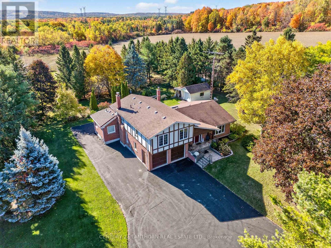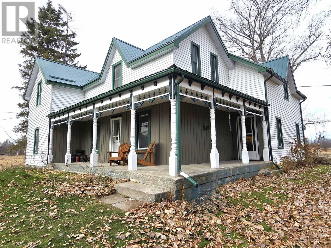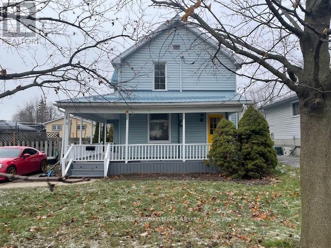130 - 63 Whites Road
Quinte West, Ontario
Welcome to this bright, open, and extensively updated 3-bedroom, 2-bath mobile home-perfect for those seeking comfort, convenience, and modern living. Step inside to a spacious foyer with closet that leads into an inviting living room, fully refreshed with new finishes. The home offers a generous living area filled with natural light, creating a warm and welcoming atmosphere throughout. Enjoy the convenience of two updated bathrooms, a 4-piece main bath and a 3-piece secondary bath with a roll-in shower, ideal for accessibility. The home features a large laundry/mudroom with a handy pocket door, providing excellent functionality and extra storage. Recent upgrades include new metal roof, windows, doors, bathrooms, kitchen, decks, and central air, ensuring comfort and low maintenance for years to come. Outside, the property boasts a mostly fenced large lot-perfect for pets, gardening, or outdoor living-along with a 10x12 shed for additional storage or workspace. The updated decks offer great spaces for relaxing or entertaining. ***Updates are scheduled to be complete Dec 15/25.*** Pictures to follow as rooms are completed.*** (id:51737)
Exp Realty
5 Crawford Drive
Marmora And Lake, Ontario
Welcome to this bright and inviting bungalow, perfectly located within walking distance to all the essentials - shops, recreation centres, church, school, and everything else Marmora has to offer! Whether you're downsizing or a first-time home buyer, this affordable and low-maintenance property is the ideal place to call home.Step inside to find a light-filled, airy layout with main floor bedrooms and laundry for true one-level convenience. The bright living room with natural gas fireplace make the space cozy and comfortable on chilly evenings. New flooring has been installed in the main areas along with a fresh coat of paint. The bonus feature is the 3-season sunroom which offers the perfect spot to relax with a morning coffee or unwind at the end of the day while enjoying the peaceful neighbourhood surroundings. Outside, the small yard makes maintenance a breeze - perfect for busy lifestyles or those wanting more leisure time and less yard work! Multiple sheds provide tons of storage for tools, toys, and hobbies. You'll also love the single-car garage with an electric door adding comfort and convenience year-round. With town utilities, this home offers easy living in a friendly, walkable community. This charming property offers comfort, convenience, and incredible value - all just steps from the best of Marmora. Don't miss your chance to make it yours! (id:51737)
Exp Realty
18 Queen Street
Prince Edward County, Ontario
This stylish Victorian-style home is situated in a highly sought-after area in Prince Edward County. Step inside and experience the charm of 18 Queen St, with an abundance of natural light illuminating over 2,000 square feet of thoughtfully designed living space. The main floor features hardwood flooring throughout, a cozy family room with a custom gas fireplace, a formal dining room, and a lovely kitchen with a walkout to a four-season sunroom with a second gas fireplace. On the second floor, you will find the master bedroom complete with a four-piece ensuite, two additional well-appointed bedrooms, and another three-piece bathroom. The third floor features a fourth bedroom and a bonus area, ideal for a home office or study. The full basement offers an additional 700 square feet of living space, perfect for movie nights and a home gym. If you enjoy entertaining, the spacious backyard offers ample room for summer BBQs on the large deck and patio, all surrounded by the privacy of mature trees. This property is conveniently located within walking distance of local shops, restaurants, cafes, art galleries, the Regent theatre, and more. A 3D virtual tour is available for a detailed exploration of the property. Book your private viewing today and discover everything this property has to offer! (id:51737)
Exp Realty
3090 County Rd 10 Road
Prince Edward County, Ontario
Welcome home to 3090 County Rd 10, Prince Edward County. The thoughtfully designed 2,000 sq ft residence is situated on a spacious half-acre lot, making it ideal for a growing family or anyone who appreciates ample space. The home features four bedrooms and a 3-piece bathroom located upstairs. The main level features a large eat-in kitchen that opens up to the back deck, as well as a bonus room that houses the laundry facilities and a second three-piece bathroom. This bonus room could easily serve as an office or an extra bedroom. Relax in the sizable 24' x 17' family room, complete with a wood stove and a walkout to the front veranda. The property is conveniently located just a short drive from many local wineries, restaurants, 13 km from Picton and only 21 km from the Sandbanks Beach. ***EXTRAS*** The home features an attached garage and a walkout from the primary bedroom providing the perfect view of the backyard. For hobbyists and enthusiasts, the property comes equipped with an insulated 30' x 30' detached two-story workshop with power and a wood stove, perfect for pursuing your passions. Book your private viewing today and discover everything The County has to offer! (id:51737)
Exp Realty
17 Third Concession Road
Greater Napanee, Ontario
OPEN HOUSE CANCELLED due to weather conditions. Welcome to 17 Concession Road 3 - a charming bungalow just minutes from Napanee, offering exceptional potential and a peaceful rural lifestyle.This inviting home features a durable metal roof and an attached 2-car garage. Inside, warm pine accents add character throughout the main level, which offers 2 comfortable bedrooms and a well-appointed 4-piece bathroom complete with a double-sink vanity and generous cupboard storage.The partially finished full basement expands your possibilities-ideal for extra living space, a workshop, hobbies, or additional storage. A standout feature is the indoor hot tub room, providing year-round relaxation.Recent updates add peace of mind, including a Generac generator (2018), updated propane furnace, updated A/C, and an owned, recently updated hot water tank. Need more space? The layout makes it easy to create a third bedroom if desired.Located just 5 minutes from the Adolphustown Ferry, you'll enjoy quick access to Prince Edward County's wineries, beaches, and attractions.Whether you're an investor, first-time buyer, or someone looking to add personal touches over time, this property offers incredible opportunity in a quiet, rural setting.Discover the potential waiting at 17 Concession Road 3-your next chapter starts here. (id:51737)
Royal LePage Proalliance Realty
2 Wickett Street
Belleville, Ontario
This Charming 1.5-Storey Home Has Been Fully Renovated From Top To Bottom, Blending Modern Finishes With Timeless Appeal. The Bright And Welcoming Main Floor Features An Open-Concept Layout With New Laminate Flooring And Berber Carpet, A Spacious Living And Dining Area, And A Brand-New Kitchen With Stone Countertops, A Stylish Backsplash, And A Gold Sink With Matching Fixtures. A Convenient Main-Floor Laundry Room And Breakfast Bar Add Both Function And Flow To The Space. Upstairs, You'll Find Two Comfortable Bedrooms With Plenty Of Natural Light And A Beautifully Updated 4-Piece Bathroom. The Large Fenced Backyard Provides Ample Space For Entertaining, Gardening, Or Relaxing In Private, While Parking For Four Vehicles Makes Day-To-Day Living Easy. Located On A Quiet Street Close To All Amenities, This Move-In-Ready Home Offers The Perfect Balance Of Comfort, Style, And Convenience, Ideal For First-Time Buyers, Downsizers, Or Anyone Seeking A Turnkey Property With Character. The Furnace, Roof, Kitchen And Bathroom Flooring, Paint, And Trim All New 2025. (id:51737)
Dan Plowman Team Realty Inc.
1859 Percy Street
Cramahe, Ontario
Welcome to this beautifully updated bungalow situated on a spacious, landscaped lot in a family-friendly neighbourhood. This move-in-ready home blends timeless charm with modern finishes and smart technology throughout. Step inside to enjoy updated flooring and lighting, including pot lights, chandeliers, dimmers, and motion-sensing switches. Smart home features enhance both comfort and security, with smart blinds, video doorbells, smart thermostat, and wired for Telus security system. The open-concept main floor is bright and welcoming, featuring a sunlit living room and a spacious dining area with walkout access to the patio, ideal for indoor-outdoor entertaining. The show-stopping kitchen is equipped with waterfall quartz countertops, a complementary quartz backsplash, a single bowl workstation sink, smart appliances, and a gas range. The main level also offers a generous primary suite with a private ensuite, two additional bedrooms, a full bathroom, and a powder room. The finished lower level extends your living space with a large recreation room that walks out to a backyard oasis with a cozy fire pit. A guest suite ideal for out-of-town guests offers flexibility, while a spacious utility area is ideal for DIY or hobby projects. Ideally located near Northumberland Hills Public School, as well as a church, library, convenience store, and other local amenities, this thoughtfully upgraded home offers the perfect blend of comfort, style, and convenience. BONUS: water softener & filtration system, Cogeco high-speed fibre internet (1 Gbps), a gas BBQ hookup, and a spare gas line ready for a future outdoor kitchen. (id:51737)
RE/MAX Hallmark First Group Realty Ltd.
1 - 14688 County Road 2 Road
Cramahe, Ontario
Nestled On 4.43 Acres Of Serene Countryside, This Stunning 3400 Sq Ft Home Combines Comfort, Character, And Modern Design. The Main Floor Features Laminate Flooring Throughout, And A Bright, Spacious Living Room With A Cozy Wood Stove, South-Facing Windows, And A Walkout To The Deck. The Open-Concept Kitchen And Dining Area Are Ideal For Entertaining, Complete With Granite Counters, A Center Island, Pot Lights, Stainless Steel Appliances, And A Built-In Beverage Fridge. The Main Floor Primary Suite Includes A Large Walk-In Closet And A Beautiful 4-Piece Ensuite. The Second Floor Offers Two Additional Bedrooms And A 3-Piece Bathroom, While The Ground Floor Extends The Living Space With Two More Bedrooms, Two 3-Piece Bathrooms, A Large Recreation Room, And A Laundry/Utility Room With Garage Access. With A Fenced Area For Pets, Scenic Surroundings, And Ample Space Inside And Out, This Exceptional Property Offers The Perfect Balance Of Country Tranquility And Modern Convenience! (id:51737)
Dan Plowman Team Realty Inc.
122 Spring Street E
Tweed, Ontario
Tucked away on a quiet back street in the lovely village of Tweed, this well appointed bungalow offers a rare opportunity for privacy, charm and riverfront living. Backing onto the Moira River, the property features an attached garage and a four season sunroom with a cozy natural gas fireplace, perfect for enjoying the view year round. Patio doors open to a private courtyard overlooking the water creating an ideal spot for morning coffee or evening relaxation. The backyard is a true extension of the home with ample space for gardening in the raised beds, hosting summer gatherings or enjoying a game of lawn darts with friends. Inside, the main floor offers an open concept living and dining area with a flexible layout, a main floor bedroom, a 3 piece bathroom and laundry. Numerous updates enhance comfort and efficiency including hot water on demand, a metal roof (2017), updated windows and doors (within the last 6 years), and upgraded electrical panel (2025) and owned reverse osmosis and water softener systems (2025). Downstairs the fully finished basement adds impressive living space with three additional bedrooms, a large rec room warmed by a cozy gas stove and a luxurious 3 piece bathroom. This is a home where comfort meets lifestyle offering both the peaceful feel of county living and the convenience of being in town. (id:51737)
Royal LePage Proalliance Realty
143 Green Street
Deseronto, Ontario
Charming 4-Bedroom Home in the Heart of Deseronto. Step inside this character-filled home and feel instantly welcomed. With four spacious bedrooms and one and a half bathrooms, this home offers plenty of room for a growing family. The main floor laundry adds modern convenience, while the home's classic details and warm atmosphere preserve its timeless charm. Enjoy the benefits of being in town with the comfort of a good-sized yard - perfect for kids, pets, or relaxing outdoors. Whether you're looking to get into the market or need more space for your family, 143 Green Street is a wonderful opportunity to make your homeownership dreams come true. (id:51737)
Century 21 Heritage Group Ltd.
25 River Road W
Trent Hills, Ontario
Waterfront living on the Trent River in beautiful Campbellford! This bright and inviting home offers an open concept main floor with clear sightlines from the kitchen through the dining and living areas. Great for everyday living and entertaining. The upper level features three comfortable bedrooms and a spacious four-piece bath. (Potentially enough room for a second 4 piece ensuite bath for the primary bedroom!) The lower level basement provides a wide open area ready for your finishing touches, ideal for a future rec room or additional living space. Enjoy the outdoors with a solidly built 32 foot dock perfect for boating, fishing, and relaxing by the water. A hydro-connected shed adds convenience for storage or hobby use. The home also includes a durable steel roof and ample parking, all set on a quiet and scenic road. The property offers excellent potential for updates. Modernization will elevate the space and make this a standout waterfront retreat. Located in Green Acres, perfectly positioned between Campbellford and Stirling, you'll enjoy the convenience of easy access to shops, amenities and entertainment. Ideal for those looking to live quietly while staying connected. A fantastic opportunity to create the river front home you've been dreaming of! (id:51737)
Royal LePage Our Neighbourhood Realty
15 Martin Road
Brighton, Ontario
Sited on an expansive, nicely treed 2.7-acre waterfront lot, this residence, was built for the current owner by the esteemed, local builder Tobey Construction, and exudes understated elegance and comfort. The home warmly welcomes you with a two-story foyer, leading you to a grand, formal living room equipped with a cozy fireplace and easy access to the patio and garden, a perfect venue for outdoor gatherings and peaceful relaxation. An elegant, formal dining room sets the stage for memorable family gatherings and leisurely entertaining, while the spacious kitchen seamlessly connects to a comfortable family room, creating a harmonious flow for easy living. For those who appreciate the quiet moments necessary for learning and working, a magnificent dedicated library/den is included. Practical features such as a mudroom provide direct access to a two-car garage, and a two-piece powder room provides a convenient addition. The upper floor hosts an oversized primary bedroom with a fireplace, an ensuite bath and 2 closets, and offers spectacular views of the waterfront. On level 2 you will also find three additional spacious bedrooms, a second full bath, and a laundry room, all necessary features for family living at its best. 15 MARTIN ROAD is more than just a house; it's a waterfront sanctuary for those seeking the perfect blend of wonderful space, practicality and panoramic water views. (id:51737)
RE/MAX Rouge River Realty Ltd.
54 Settlers Landing Drive
Quinte West, Ontario
Presenting 54 Settlers Landing, Quinte West, an executive custom bungalow nestled in a quiet, private cul-de-sac, on an acre+ lot. This exceptional home provides the perfect blend of elegance, comfort, and convenience, with nearby access to local hospitals, public schools, and a respected private school, making it an ideal choice for families and professionals alike. Inside, you're greeted with hardwood and ceramic flooring, high coffered ceilings, large bright windows and custom finishings that add warmth and sophistication. The main level features three spacious bedrooms, 2.5 baths and includes a large primary bedroom with ensuite. The open concept living room has a gas fireplace with mantle and built in cabinets and transitions to the gourmet kitchen and family room (or music room). The double glass doors open to a covered deck overlooking a personal backyard retreat, an impressive heated in-ground pool, perfect for entertaining or relaxing.The fully finished lower level offers outstanding versatility with two additional bedrooms, three pc bath, a large recreation room with a gas fireplace, in floor heating, a stylish wet bar with quartz countertops, games area, and home gym. Convenient inside garage entry to the lower level makes this space ideal for extended family or guests. Located just minutes from the best the region has to offer, enjoy easy access to Prince Edward County's wineries, beaches, and culinary scene, as well as shopping in Belleville and Trenton, all contributing to the comfort and lifestyle of this remarkable address. 54 Settlers Landing is truly a rare find, private, spacious, and ideally situated. Don't miss your chance to make it yours! (id:51737)
RE/MAX Quinte Ltd.
800 Chuckery Hill Road
Prince Edward County, Ontario
Welcome to the County! Enjoy building your dream home on this 1.225 acre lot with 320 feet of road frontage for extra space between neighbours! The previous home was recently torn down and now it's waiting for you to build your dream home! There is an existing double garage on the property that needs some TLC, a dug well (approx. 15 feet deep) and a driveway available to get you started. Located close to Lake on the Mountain and the Glenora Ferry. Only 8 minutes drive to shopping, hospital and other amenities in Picton! This is your opportunity to enjoy living in a peaceful area of the County but still close to shopping and amenities. (id:51737)
Exit Realty Group
15 Youngs Point Road
Greater Napanee, Ontario
This large country estate lot, located just off Hwy 33 on Youngs Point Rd is ready for your dream home. Property is flat, clear, just under 2 acres and sits within community of beautiful homes. Approximately 25 mins south of Napanee and minutes away is the Glenora Ferry and boat launch you can enjoy fishing, go visit the County's wineries, restaurants and shopping or spend a day at the Sandbanks .Easy commute to Napanee and Kingston and Picton. (id:51737)
Wagar And Myatt Ltd.
0 Hwy 62
Centre Hastings, Ontario
Looking to build in the country? Purchase now and be ready to break ground this spring, hold onto the property until you are ready! This beautiful 5.7-acre lot offers 467 ft of road frontage, with hydro at the lot line and natural gas, a rare and valuable bonus. Located in the Ivanhoe area, you're less than 20 minutes along Hwy 62 to Belleville and the 401 corridor. A shared entrance with the neighboring lot is already in place, and the gravel driveway is ready for use. The gently sloping terrain is perfect for a walk-out basement, or you can build on the expansive level area. With open fields behind you, you'll enjoy privacy, peace and quiet, and beautiful country views. A new dug well producing 6 GPM is already installed. All offers are subject to final severance approval and HST. Need a builder? Ask about the Harmony Homes builder discount if you purchase the lot! A new PIN, roll number, and legal description will be provided once available. Taxes yet to be assessed. (id:51737)
Century 21 Lanthorn Real Estate Ltd.
2452 Upper Chemung Drive
Selwyn, Ontario
Welcome to 2452 Upper Chemung Drive, a rare opportunity to own a west-facing waterfront property on Chemong Lake in the Township of Selwyn. Situated on a beautiful, gently sloping lot on a quiet street, this property offers over 147 feet of shoreline with an armour stone wall, clean swimmable waterfront, and direct access to the Trent-Severn Waterway. The views are spectacular sunsets over the bay, open lake vistas, and a peaceful natural backdrop just 20 minutes from Peterborough. The outdoor space includes a private single-slip dock, stairs into the lake, a hot tub, deck, and an enclosed porch, all framed by mature trees and thoughtfully landscaped grounds. The existing two-storey, fully winterized home offers approximately 1,500 sq ft of finished space including two bedrooms, two bathrooms, a sunroom, and several living areas but the house is in need of significant updates and repairs. This is an excellent opportunity for buyers looking to renovate or rebuild in a highly desirable lakeside location. Additional features include a drilled well, holding tank, propane forced-air heating, central air, and high-speed internet, along with private driveway parking for four vehicles. With municipal road access, garbage and recycling pickup, and school bus service, this property blends natural beauty with practical year-round living. If you've been dreaming of a peaceful waterfront lifestyle with space to make it your own, this Chemong Lake gem is full of potential. (id:51737)
RE/MAX Hallmark Eastern Realty
31 O'brien Street
Marmora And Lake, Ontario
HANDYMEN, RENOVATORS, and CONTRACTORS! This 2-story, 3-bedroom, 1.5-bathroom home in Deloro is a classic "Needs TLC" opportunity, priced to reflect the extensive work required. This is a chance to unlock significant equity through a full top-to-bottom renovation. The home offers excellent "good bones" in a great location with Municipal Services and a well-functioning Forced Air Gas Furnace -5yrs old, A/C 8 yrs. The deep lot is fully fenced and boasts an attached single garage, a workshop, and a separate shed, offering exceptional space for storage or future business use. The functional 2-story, 3-bed, 1.5-bath layout is an ideal starting point for modern updates.Significant Work Ahead: Be prepared-this is not a cosmetic refresh. The property requires major renovation in virtually every area. The garage needs extensive attention and repair. Interior renovations (kitchen, bathrooms,flooring, etc.) are necessary throughout. The roof shingles need relpacing.This is a property where you can select your own finishes and truly make it your own. (id:51737)
Royal LePage Proalliance Realty
19487 Loyalist Parkway
Prince Edward County, Ontario
4.2 acres of treed land just south of Partridge Hollow with Vendor Takeback Financing available. The dug well has been tested at 7 gallons per minute with a 3500 gallon reserve. The property is amidst several luxury builds in the area and has wooded density for a private and natural setting for your build. Shovel ready and located just 5 minutes from North Beach, 13 minutes to Wellington and the winery district and 15 minutes to the 401. (id:51737)
Century 21 Lanthorn Real Estate Ltd.
20 Thompson Road
Centre Hastings, Ontario
Welcome to 20 Thompson Road. Beautiful custom-built log bungaloft situated on a peaceful 2+ acre country setting. Step inside from the inviting front porch to discover the unique character and charm with an open concept kitchen/dining/living room layout with cathedral ceiling and floor-to-ceiling stone with woodstove. Kitchen area with plenty of cabinetry and butcher block island, dining area with walkout to new deck overlooking the lovely backyard. Livingroom with large windows for lots of natural light and walkout to covered porch. Spacious newer 4-piece bath with laundry finishes the main level. Step up into the loft area where you'll find the generous primary bedroom with lots of closet space. Full partially finished basement with potential for a rec room and an additional bedroom (roughed in) or maybe an in-law suite. Outside you'll find a beautifully maintained yard with 2 large sheds and a garden shed. Lots of updates including doors, windows, bathroom, kitchen, stairs & railing, water system, decks, roof etc. Great location close to all amenities. This charming home could be your new home! (id:51737)
RE/MAX Quinte Ltd.
200 (Lot 10) Homewood Avenue
Trent Hills, Ontario
WELCOME TO HOMEWOOD AVENUE, McDonald Homes newest enclave of custom-built, bungalow homes on over 230ft deep lots with views of the Trent River and backing onto the Trans-Canada Trail! Numerous floor plans available for Purchaser to choose from, and can build on any remaining available detached lot. With superior features & finishes throughout, the "BROOKESTONE" floor plan offers open-concept living with 1237 sq ft of space on the main floor. Gourmet Kitchen boasts beautiful custom cabinetry with ample storage and sit-up breakfast bar, with patio doors leading out to your rear deck where you can relax on the deck overlooking your 244 ft deep backyard. Large Primary Bedroom with Walk In closet & Ensuite. Second Bedroom can be used as an office or den. Convenient main floor laundry. Option to finish lower level to expand space even further with an additional two bedrooms, large recreation room and full bathroom. 2 car garage with direct inside access to foyer. Includes quality Laminate or Luxury Vinyl Tile flooring throughout main floor, municipal water/sewer & natural gas, Central Air, HST & 7 year TARION New Home Warranty! 2026/2027 closings available. Located near all amenities, marina, boat launch, restaurants and a short walk to the Hastings-Trent Hills Field House with Pickleball, Tennis, Indoor Soccer and so much more! **EXTRAS** Photos are of a different build in subdivision and some are virtually staged. (id:51737)
Royal LePage Proalliance Realty
1340 Flinton Road
Tweed, Ontario
Discover your private off-grid retreat on 8.35 scenic acres just north of Tweed, Ontario. Built in 2017 and designed for efficient, economical living, this rustic home blends modern comfort with natural charm. The main level offers a bright, open-concept kitchen and living/dining room with patio doors leading to an expansive wraparound deck overlooking the pond. Fitted with two 3-piece bathrooms, the home also features a loft-style bedroom with a cozy living nook. The finished basement includes a walkout and a recreation room with a wood stove. Whether you're seeking to make this a year-round residence, a recreational hideaway, or a peaceful homestead, this unique property offers space, privacy, and endless potential. Equipped with a dug well and septic system, the property runs entirely on solar power and includes a generator hookup. (id:51737)
RE/MAX Quinte Ltd.
198 (Lot 9) Homewood Avenue
Trent Hills, Ontario
WELCOME TO HOMEWOOD AVENUE, McDonald Homes newest enclave of custom-built homes on over 230ft deep lots with views of the Trent River and backing onto the Trans-Canada Trail! With superior features & finishes throughout, the "AQUATA" floor plan offers open-concept living with almost 1200 sq ft of space on the main floor. Gourmet kitchen boasts beautiful custom cabinetry with ample storage and sit-up island, with patio doors leading out to your rear deck where you can enjoy your morning coffee while overlooking your huge backyard. Large Primary Bedroom with walk in closet & ensuite bathroom. Second Bedroom can be used as an office or den. Option to finish lower level to expand space even further with an additional two bedrooms, large recreation room and full bathroom. Attached garage with direct inside access to foyer makes for convenient everyday living. Includes quality Laminate or Luxury Vinyl Tile flooring throughout main floor, municipal water/sewer & natural gas, Central Air, HST & 7 year TARION New Home Warranty! 2026/2027 closings available. Located near all amenities, marina, boat launch, restaurants and a short walk to the Hastings-Trent Hills Field House with Pickleball, Tennis, Indoor Soccer and so much more! **EXTRAS** Photos are of a different build in subdivision and some are virtually staged. (id:51737)
Royal LePage Proalliance Realty
0 Dorland Drive
Greater Napanee, Ontario
Vacant land for sale in a well established neighbourhood south of Napanee, minutes from the Glenora Ferry. Drilled well already in place. Build your dream home or a family getaway. (id:51737)
Exit Realty Acceleration Real Estate
0 Rockhaven Crescent
Marmora And Lake, Ontario
Experience the elegance of nature on this picturesque 1.55-acre lot, beautifully surrounded by mature trees and set along a quiet, year-round municipal road. This pristine parcel offers endless possibilities - an opportunity to invest in a tranquil retreat that feels worlds away from the hustle and bustle. Just moments from Crowe Lake, you'll enjoy summers filled with boating, swimming, and fishing in sparkling waters. Whether you envision a peaceful getaway spot to observe nature or are dreaming of bigger possibilities, this property delivers natural beauty and exceptional potential. Don't miss out on this great opportunity! (id:51737)
Right At Home Realty
20 Cherry Beach Lane - 486 County Rd 18 Road
Prince Edward County, Ontario
Experience the Best of Prince Edward County Living in This Seasonal Mobile Cottage! Welcome to 20 Cherry Beach Lane, a charming and well-maintained 2009 Trophy Den mobile cottage located in the heart of Prince Edward County's Cherry Valley. Perfectly situated at Cherry Beach Resort on East Lake, this one-bedroom cottage with a spacious sunroom offers the ultimate seasonal retreat from May to October. Inside, you'll love the bright and welcoming layout featuring an open-concept kitchen and dining area, a comfortable living space filled with natural light, and a full 4-piece bathroom-ideal for couples or anyone seeking an easy-care getaway. The sunroom provides bonus living space for relaxing, entertaining, or hosting overnight guests. Step outside to your private deck, offering seamless indoor-outdoor living. Whether you're sipping morning coffee, enjoying afternoon sun, or gathering for evening BBQs, this space is made for relaxation. Your personal firepit is ready for cozy nights, s'mores, and making summer memories. Centrally located within the resort, this cottage offers convenient access to all amenities while still providing a safe spot for kids or pets to play. Just a short stroll away, enjoy East Lake, a sandy beach, and a long list of resort-style features: a heated pool, splash pad, multi-sport court, playground, and on-site entertainment-everything you need for endless summer fun in PEC. Whether you're looking for a weekend escape, a low-maintenance seasonal cottage, or your own slice of County lifestyle, this mobile cottage checks all the boxes. Site fees apply. Purchase price not subject to HST. Fall in love with Prince Edward County living-your lakeside retreat awaits at 20 Cherry Beach Lane! (id:51737)
RE/MAX Quinte Ltd.
Lot 75-81 Plan 65 Cross Street
Frontenac Islands, Ontario
Imagine owning over an acre of untouched potential just steps from the heart of Marysville. It's perfectly positioned just a short stroll from the ferry terminal, making your commute to Kingston effortless. Weekends here mean walking to the Wolfe Island Bakery, cycling to Big Sandy Bay, or enjoying a sunset dinner by the water. This "in-town" acreage gives you the breathing room of the country with the connectivity of the town. Whether you plan to hold this prime real estate as a long-term investment or explore future development possibilities in this growing community, this lot represents a unique foothold in the 1000 Islands. (id:51737)
Royal LePage Proalliance Realty
0 Christel Lane
Frontenac, Ontario
Situated on the Rideau Canal System, this +/- 17.5-acre peninsula on Dog Lake offers nearly 1,778 feet of private water-frontage, ensuring exceptional seclusion and privacy. The property is defined by rugged, authentic Canadian Shield terrain that balances elevation with accessibility across two distinct zones. The eastern shoreline features granite ridges and cliffs, providing high vantage points for unobstructed sunrise views, while the northern frontage features a manageable slope, offering a natural, walkable path to the water for swimming and other water activities. Existing site work includes roughed-in laneways and clearings suitable for a residential dwelling or seasonal retreat under RLSW zoning. The property is located minutes from Battersea and Seeley's Bay, with Kingston and Ottawa within easy reach. (id:51737)
Homelife Power Realty Inc
98 - 20 Butternut Lane
Prince Edward County, Ontario
Picture slow mornings on the screened-in porch as the resort comes to life - kids biking toward the pool, neighbours out with their coffee, and the day unfolding at an easy, summertime pace. Welcome to 20 Butternut Lane, a cheerful 2-bedroom cottage in the Meadows area of East Lake Shores, a family-friendly and welcoming resort community on the shores of East Lake.Set along a pocket park with a community firepit just steps away, this cottage makes outdoor living effortless - s'mores after dinner, games on the lawn, and relaxed evenings on the porch. Inside, the bright, open layout includes a well-equipped kitchen, comfortable living and dining areas, and two generously sized bedrooms suited for family or guests. The cottage comes furnished, includes air conditioning and parking for two vehicles, and offers an easy, turn-key way to enjoy time in Prince Edward County.Families value this location - close to the family pool, playground, sports courts, and dog park. East Lake Shores offers two swimming pools, tennis, basketball and bocce courts, a gym, walking trails, and over 1,500 feet of waterfront with shared canoes, kayaks, and paddleboards. Weekly programming like yoga, aquafit, live music, kids' crafts, and social events brings neighbours together, creating a friendly and inclusive atmosphere that welcomes newcomers from all backgrounds.Beyond the gates, you're minutes from Sandbanks Provincial Park and close to Picton's shops, wineries, restaurants, and markets. Monthly condo fees of $663.03 (billed year-round) include TV, internet, water, sewer, grounds maintenance, off-season snow removal, and full use of resort amenities. Owners may join the on-site rental program or manage their own bookings to help offset carrying costs.A budget-friendly cottage within a friendly, welcoming community, well situated to enjoy East Lake Shores and everything it has to offer. (id:51737)
Royal LePage Connect Realty
155 Hofer Road
Alnwick/haldimand, Ontario
Welcome to 155 Hofer Road your private retreat on 18+ acres of rolling countryside. Renovated and thoughtfully designed, this family home offers the perfect balance of rustic charm and modern comfort. Step inside to a bright and inviting family room where soaring vaulted ceilings, exposed beams, and a wood-burning fireplace create a warm and welcoming atmosphere. Huge windows and a walkout to the deck fill this space with natural light, while pot lighting adds a touch of modern style. The open-concept kitchen and dining area is the true heart of the home, featuring quartz countertops, a farmers sink, a central island, and plenty of storage and prep space ideal for both everyday living and entertaining. On the main level, you'll find two generous bedrooms, including a stunning primary bedroom with a luxurious 5-piece ensuite. A second bedroom and a beautifully updated 4-piece bath ensure comfort and convenience for family or guests. The fully finished lower level provides even more living space with three additional bedrooms, a 3-piece bath, a laundry room, and a large rec room with its own walkout. Perfect for a growing family or hosting overnight guests. Outdoors, every season brings new adventures. In summer, relax in the pool or hot tub, explore the river running through the property, or entertain family and friends on over 1,200 sq. ft. of deck space. Evenings are made for gathering around the firepit under the stars. In winter, lace up your skates and enjoy your own private pond just steps away. Stay connected with Starlink, enjoy the convenience of school bus route access, and appreciate being just 10 minutes to town with easy 401 access. This isn't just a home its a place where every season brings new memories, new adventures, and a way of life you've been waiting for. The only thing missing is you. Its Time to Make YOUR Move! (id:51737)
RE/MAX Escarpment Realty Inc.
14 Winter Road
Trent Hills, Ontario
This 1.2 acre wooded lot is nestled in a serene natural setting and has a cleared front area to build your dream home, with the back of the lot covered with lush trees and dense foliage, providing privacy and a peaceful atmosphere. Located just a short distance from downtown, offering easy access to local amenities, restaurants, shops, and entertainment. You'll also be near parks, hiking trails, and other nature spaces, making it a prime spot for enjoying the outdoors. The seller is a builder and could build your home. Financing could be available. Price includes drawings. Construction not included in price. Cleared are for building. Municipal Entrance. Lot Number and Survey available. (id:51737)
Engel & Volkers Toronto Central
916c Silverleaf Drive
Otonabee-South Monaghan, Ontario
Welcome to 916C Silver Leaf Drive! This charming bungalow offers over 1,100 sq. ft. of functional living space on a desirable 100 ft x 100 ft lot in a quiet, private setting. Featuring 3 bedrooms, 1 bathroom, an attached garage, and a cozy wood stove fireplace, this all one-level home provides comfort, accessibility, and convenience year-round. With lots of potential to update and personalize, its an excellent opportunity for buyers looking to add their own touch. The spacious lot and natural surroundings create a peaceful retreat to relax and enjoy nature. Adding to its appeal, this property includes a deeded right of way with lake access to Rice Lake, perfect for boating, fishing, or simply unwinding by the water. Whether you're searching for a year-round residence or a seasonal getaway, this property combines space, privacy, and the charm of country living. (id:51737)
RE/MAX Hallmark Chay Realty
8 Oriole Crescent
Hamilton Township, Ontario
Welcome to the vibrant community of Baltimore where this 3+1 bed, 2 bath home sits on over half an acre of treed property. An ideal setting for those prioritizing a little more space just outside of Cobourg while still having quick and easy access to the hospital, Hwy 401 and Cobourg's amenities. This location is walking distance to the Baltimore Community Centre and park. The home greets you with a dedicated mudroom before entering to find an open concept living area, wood floors, gas fireplace insert in the living room and a walk-out to the deck on the main level. The fully finished lower level adds more space with a large rec room that has a natural gas stove, a bedroom and a 3pc washroom. For the hobbyist and vehicle enthusiast, there is an oversized double car garage /workshop that is heated with a high ceiling height. The outdoor sheds and Lean-to provides plenty more options for storage. Enjoy the westerly views of the treed backyard and sunsets off the large deck. Some recent updates include the Roof(2020/2021), Driveway (2023) and Central Air Unit (2024). (id:51737)
Royal LePage Proalliance Realty
193 Kenedon Drive
Kawartha Lakes, Ontario
Welcome to this charming 2-storey home set on almost 2 acres in the waterfront community of Andimar Estates. The main floor offers a bright and functional layout featuring a modern kitchen, spacious living and dining areas, a separate family room, and convenient main floor laundry with access to the garage. Upstairs, you'll find four generous bedrooms, including a primary suite with ensuite bath and walk-in closet, plus an additional 4-piece bathroom. The finished lower level provides even more living space with a large recreation room, den, and a walk-up to the double attached garage. Step outside to your private backyard retreat-perfect for summer entertaining with an inground pool and plenty of space to relax. Enjoy the peaceful surroundings or take a short stroll to the community waterfront park on Pigeon Lake. Recent updates include: kitchen (2025), main floor hardwood (2025), septic tank and bed (2021), pool coping and liner (approx. 2020). Located just 10 minutes to Omemee or Bridgenorth and 15 minutes to Peterborough, this property combines the best of rural living with convenient access to all amenities. Your peaceful country oasis with room to roam - yet close to everything - awaits! (id:51737)
Century 21 United Realty Inc.
0 Hwy 62 Highway
Madoc, Ontario
Prime 15+ Acre Vacant Lot in Madoc - A Rare Opportunity with Income Potential. Discover the perfect blend of natural beauty and investment value on this newly severed 15+ acre property in Madoc. Offering a versatile mix of open, cleared land and mature treed areas, this parcel provides an exceptional canvas for your future home, hobby farm, or rural retreat. Whether you're looking to build, explore recreational uses, or simply invest in land, the gently rolling landscape and serene surroundings make this property truly stand out. Adding to its appeal, the lot includes an income-generating billboard with prime highway exposure, offering an immediate revenue stream for the new owner- an uncommon bonus for vacant land in the area. Located just minutes from Madoc's amenities and within easy reach of Highway 7, this property strikes the perfect balance between peaceful country living and convenient access. Key Features: Newly severed 15+ acre parcel. Mix of cleared space and mature trees. Income-producing billboard on site. Ideal for residential build, recreational use, or long-term investment. Close to town conveniences and major routes. (id:51737)
Keller Williams Community Real Estate
12 Luffman Road
Tweed, Ontario
Peaceful, charming retreat in Marlbank! This 3-bedroom, 1.5-bath home sits proudly on a double lot. Whether you love growing your own fruits and vegetables, roasting marshmallows by the fire, or enjoying serene, laidback, small-town living, this home is worth a tour! Step into this cozy, uniquely laid out home and you will find a large living room, custom dining room imported from Estonia, and a bar/rec room perfect for entertaining. You'll appreciate the oversized bedroom closets, abundant storage throughout, multiple heating options: propane, wood, and electric, and window AC to beat the summer heat. The exterior is sure to impress with a large carport, charming and spacious shed, and huge multi-level deck. So much character! Don't miss the beautiful stone work - perhaps you can spot the butterfly on the East wall! Roughed-in central vacuum, furnace (commercial-grade steel) 2022, most windows approx. 10 years old. Come on in and take a tour, you will feel right at home. (id:51737)
2 Percent Realty Results Inc.
1047 Lazier Road
Tyendinaga, Ontario
A beautiful, spacious home nestled into almost 90 acres just north of Belleville. Enjoy the great outdoors with lots of wildlife, deer, turkey, rabbits and birds of all kinds. Plenty of walking and ATV trails. Areas of beautiful hardwood trees, open fields and a small marsh. Put your toys in the double attached garage or in the insulated 3 bay detached garage, or in the large wooden garden shed. The solid brick bungalow has an open concept kitchen (granite countertops), dining area, living room and family room. The lower level has a full walkout with in-law potential and a home office. Enjoy the cozy woodstove on those cold winter nights. Three and a half bathrooms, 5 bedrooms, hardwood floors, back-up Generator, main floor laundry, security system, large deck overlooking the Wentworth landscaping. Kitchen updated and new appliances in 2019, new shingles in 2016, new AC in 2016. (id:51737)
Exit Realty Group
1544 Lake Road
Stone Mills, Ontario
Welcome to accessible living at its finest! This thoughtfully designed 3-bedroom, 2-bathroom bungalow offers comfort, functionality, and space in the peaceful community of Enterprise just a short drive to Napanee and Kingston. Enter easily via the exterior ramp or through the carport, which provides convenient access to a private elevator that leads directly to an extra-large, fully accessible bedroom. This impressive suite features automatic door openers, a custom ceiling lift system for seamless transfers, and a spacious roll-in shower. Enjoy direct access to the deck and gazebo area through patio doors, and a generous walk-in closet designed for ease of use. The main floor boasts an open-concept layout, combining the kitchen, dining area, living room, and a sunroom perfect for entertaining or relaxing in natural light. Two additional good-sized bedrooms and a second full bathroom complete the main level. The walkout basement includes a finished rec room and a large unfinished space ready for customization whether as a home gym, workshop, or additional storage. The home also features an expansive detached garage and a beautiful backyard that backs onto green space, offering privacy and a peaceful natural setting. This home seamlessly combines accessibility with lifestyle, space, and serenity. (id:51737)
Royal LePage Proalliance Realty
1463 Old Milford Road
Prince Edward County, Ontario
Client RemarksCountry Dream Stone Home On 30 Acres Land With 10 Acres Workable Land Approximal. 2278 Sft Bungalow With 3 Large Size Bedrooms. Open Concept Living Room And Modern Kitchen With 4Ft X 8Ft Quart Countertop Central Island. Cathedral Ceiling Creates Huge Living Room Space Overlooking Private View Through Large Living Room Window And 8Ft Patio Door. Modern 52'' Propane Fireplace With Natural Stone Around. In Floor Heated Whole House With Ever Room Climate Controlled Separately. Large Master Bedroom Enjoy The Country View Through 8Ft Height Patio Door. 5 Pc In Suite Master Bathroom With Freestanding Jacuzzi Bathtub. 5Pc Second Bathroom With Double Vanity With Quart Countertop. Cathedral Ceiling Makes 1075 Sft 3 Car Garage Endless Workspace Enjoying The Warm Infloor Heating. Garage Insulated The Same R Value As House With 4 Modern Contemporary Doors. Traditional Riverdale Stone And Quoins Marches Modern Metallic Copper Color Eavestrough And Soffit. General Link transfer switch & EV charger installed. All appliances included. (id:51737)
Homelife Landmark Realty Inc.
2821 12th Line E
Trent Hills, Ontario
13 acres of waterfront lot on Crowe River, to build your dream home here. 40 gpm newly drilled well. Hydro at the lot frontage. Convenient for shopping, school, and a few minutes' drive to Campbellford. Close to Crowe Bridge Conservation area, Healley Falls and Ferris Provincial Park. Book a showing today! (id:51737)
Homelife Landmark Realty Inc.
24 Gracefield Lane
Belleville, Ontario
Welcome to 24 Gracefield Lane, where refined living meets the tranquility of waterfront life. Nestled in the highly sought-after community of St. James By The Bay, this stone townhome offers more than just a place to live, it's a lifestyle. Imagine waking up each morning in a serene enclave designed for adults who value comfort, connection, and ease. Step inside to over 1,800 sq ft above grade, thoughtfully designed with soaring ceilings, rich hardwood and ceramic floors, and an open-concept main level that seamlessly blends dining, entertaining, and everyday living. The kitchen has been refreshed with quartz countertops and stainless-steel appliances, while the living room walks out to a private deck overlooking lush green space, perfect for enjoying coffee in the morning sun or evening wine under the awning. Upstairs, retreat to a spacious primary suite complete with walk-in closet, spa-like ensuite, and a flexible loft space that could double as a cozy den, library, or TV lounge. The finished lower level extends your living area with a bright recreation room, guest bedroom, and full bath ideal for hosting friends and family. Beyond your door, discover manicured gardens, water features, and inviting common spaces where neighbours gather and friendships thrive. This adult lifestyle community is built around ease, offering waterfront access on the Bay of Quinte and a unique Right-To-Occupy ownership model that ensures a worry-free living experience. 24 Gracefield Lane isn't just a home its an invitation to slow down, enjoy, and truly live by the bay. (id:51737)
RE/MAX Quinte Ltd.
26 Dollar Crescent
Greater Napanee, Ontario
This immaculate, brick & vinyl bungalow offers a perfect blend of comfort and entertainment in a highly desirable, quiet cul-du-sac. The home features 2+1 bedrooms (can be converted back to 3 main floor bedrooms) and 1-4pc, 2-2pc bathrooms, making it spacious and well-equipped. It sits on a private, fully fenced lot with a large yard, ideal for families and pets. Enjoy the sun on the large rear deck with a new covered pergola or cool off in the all new in 2025 above-ground pool. A front tiered deck adds curb appeal and a second spot for relaxation. Unique Sip & Soak Room: The single insulated garage has been creatively transformed into an incredible 'sip & soak' entertainment space, complete with a cozy woodstove (professionally installed, not WETT certified) , hot tub (can be purchased separately), and bar area. This is the perfect retreat for all seasons. The property is updated and well maintained throughout. Roof re shingled in 2021, furnace 2010, A/C 2025, sewage pump 2022, and sump pump 2023, woodstove in basement 2025. It's ideally situated for commuting, offering easy access to the 401. The location provides a peaceful setting while remaining close to downtown and excellent shopping. (id:51737)
Royal LePage Proalliance Realty
209 Centre Street N
Greater Napanee, Ontario
Stunning two-storey century home, an exquisite blend of timeless elegance and modern convenience, nestled on a coveted double lot in the heart of downtown Napanee. This bright and meticulously maintained residence boasts three spacious bedrooms and two bathrooms, providing the perfect haven for families or those who love to entertain. As you step inside, you'll be greeted by a charming family room that radiates warmth and comfort, ideal for cozy gatherings or quiet evenings. The dining room, conveniently located just off the kitchen, is perfect for hosting dinner parties and enjoying culinary delights. A rare find for a home of this era, the main floor laundry room adds an extra layer of convenience to your daily routine. Throughout the home, you'll marvel at the original millwork and trim, which add a touch of classic sophistication and pay homage to the property's rich history. Outside, the detached two-car garage includes a bonus workshop space, perfect for hobbyists or those in need of extra storage. The fully fenced yard is a private oasis, featuring a beautiful garden patio and lovely, well-maintained landscaping that offers a peaceful retreat from the bustle of daily life. Located within walking distance of an array of shops, schools, restaurants, and more, this property offers the perfect blend of charm, convenience, and community. Don't miss the chance to make this elegant century home your own slice of Napanee's history. (id:51737)
Mccaffrey Realty Inc.
109 Beverly Street
Greater Napanee, Ontario
Welcome to this beautifully refreshed 4-bedroom, 4-bathroom home offering terrific space, comfort, and convenience. The inviting brick front with vinyl siding on the sides and back provides low-maintenance curb appeal, complemented by a stamped concrete entrance pathway and a paved driveway. Inside, the main floor features an open-concept kitchen, family room, and dining area-perfect for everyday living and entertaining. The dining room flows seamlessly into a charming sunroom overlooking the fenced backyard, complete with a stamped concrete patio ideal for relaxing or hosting gatherings. The home offers two bedrooms on the main level, including a spacious primary suite, and two additional bedrooms downstairs, creating an excellent layout for families or guests. The attached garage with inside entry adds convenience, while the home's location near the hospital and local schools makes it an ideal choice for those seeking accessibility and community amenities. Move-in ready and thoughtfully updated, this home is waiting to welcome you! (id:51737)
Exit Realty Acceleration Real Estate
5397 County 9 Road
Greater Napanee, Ontario
Your chance to enjoy the breathtaking views of Lake Ontario from this spacious waterfront home featuring over 190 feet of shoreline on just over 1.5 acres of beautiful outdoor space. This 3-bedroom, 2-bath home includes a spacious private loft, bright sunrooms at both the front and back, an open kitchen/dining area and a cozy living room with a woodstove for those cooler nights. The rear sunroom walks out to a large deck with above-ground pool, perfect for summer entertaining. Recent upgrades provide peace of mind: new paint and flooring throughout, UV water system (2020), septic tank (2020), updated electrical receptacles (2020), outdoor showers (2021), and boat lift (2022). A well-sized garage adds great storage or workshop space. This is a turn-key waterfront property blending charm, functionality, and updates ready for you to enjoy lakeside living at its finest. Town confirmation that an Air BnB would be permitted. (id:51737)
Blue Moon Realty Inc.
845 County 27 Road
Brighton, Ontario
Discover the charm of this beautifully maintained Tudor-style estate, nestled on 126 acres of serene countryside. From the moment you arrive, the long, picturesque driveway and manicured lawn set the tone for a property that is both stately and welcoming. Inside, this spacious home features 3 bedrooms and 4 bathrooms, including a newly renovated main-floor 3pc bathroom with heated floors located conveniently off the office. Warm, inviting living spaces are anchored by a classic wood-burning fireplace, perfect for cozy evenings at home. The land itself is a true highlight-126 acres offering the ideal blend of farmland, open pasture, and mature wooded areas. Trails wind throughout, offering endless opportunities for hunting, four-wheeling, hiking, or peaceful nature walks. For those who love space for projects, equipment, or recreation, the property features a large shop/outbuilding perfect for all your toys, tools, and hobbies. A second outbuilding with a lean-to provides convenient space for lawn care equipment and additional storage. Enjoy quiet mornings and relaxing evenings on the back deck, designed with entertaining in mind and overlooking the expansive grounds. This exceptional property offers the perfect blend of elegance, privacy, and outdoor adventure, a rare opportunity to own an estate that truly has it all. (id:51737)
Century 21 Lanthorn Real Estate Ltd.
175 Hall Settlement Road
Belleville, Ontario
FARM/ lovely HOME / BARN / approximately 37 ACRES of LAND - approximately 25 acres of that is crop land, balance in pasture. (LAND - always a GREAT INVESTMENT)This beautiful property is situated on a closed end road making it quite private and peaceful. Home is lovingly cared for. A two sided veranda offers country charm with gingerbread details, great place for morning coffee or late day beverage. Inside retains much original woodwork. A large farmhouse kitchen with plenty of cupboards & counter space with lovely French doors that flood the room with light & allow access to a huge deck, super spot for BBQ's & entertaining family & friends. A big formal dining room just off the kitchen makes it easy to host a gathering of folks for Christmas dinners or special occasions, a good sized living room is beyond. Back through the kitchen you find a wonderful walk in pantry, handy 2 pc bathroom & a separate main floor laundry room with outdoor access, would make a great mudroom! Spacious family room sits at the back of the house with views over the fields. There are 2 bonus rooms on the main floor, one being used as an office, another for storage. There are 2 separate stairways that lead to the upper floor where you find a large principal bedroom, 3 additional bedrooms as well as a 4 pc bathroom. Outdoors is a lovely yard with shade trees & plenty of space for outdoor activities, a single car detached garage, a large barn that lends itself to animals of choice, storage or hobbies and an attached 40 x 72 indoor riding arena. Crop land yourself or rent to an area farmer. Fields are easy access from the front of property but there is also access from the back with a 2nd road frontage. With plenty of acreage you could follow outdoor pursuits of walking, horseback riding, ATVing, snowmobiling, cross country skiing etc. This wonderful property is approximately 16 minutes to amenities in Belleville & to the 401. (id:51737)
Century 21 Lanthorn Real Estate Ltd.
32 Mcnichol Avenue
Quinte West, Ontario
This charming historic two-storey home has been thoughtfully renovated throughout. Enjoy a lovely new kitchen with loads of cupboard space, generous counter-top areas (with new counter-tops - on order- to be installed any day), and a large eat-in dining space perfect for hosting family and friends. The kitchen also offers a convenient walkout to the backyard deck. The main floor also features a large family friendly living room, separate dining room (currently a super fun play room) laundry room, an additional storage room, and a handy 2-piece powder room. Upstairs you'll find three spacious bedrooms and a large family bathroom complete with a skylight and a cheater door to the primary bedroom. There is also a brand new furnace. Outside, the fully fenced yard provides plenty of room to play, garden, or entertain. Relax on the covered front verandah or unwind on the back deck. Located in a quiet, family-friendly neighbourhood, this home blends modern comfort with timeless character - ready for you to move in and enjoy. (id:51737)
Royal LePage Proalliance Realty
