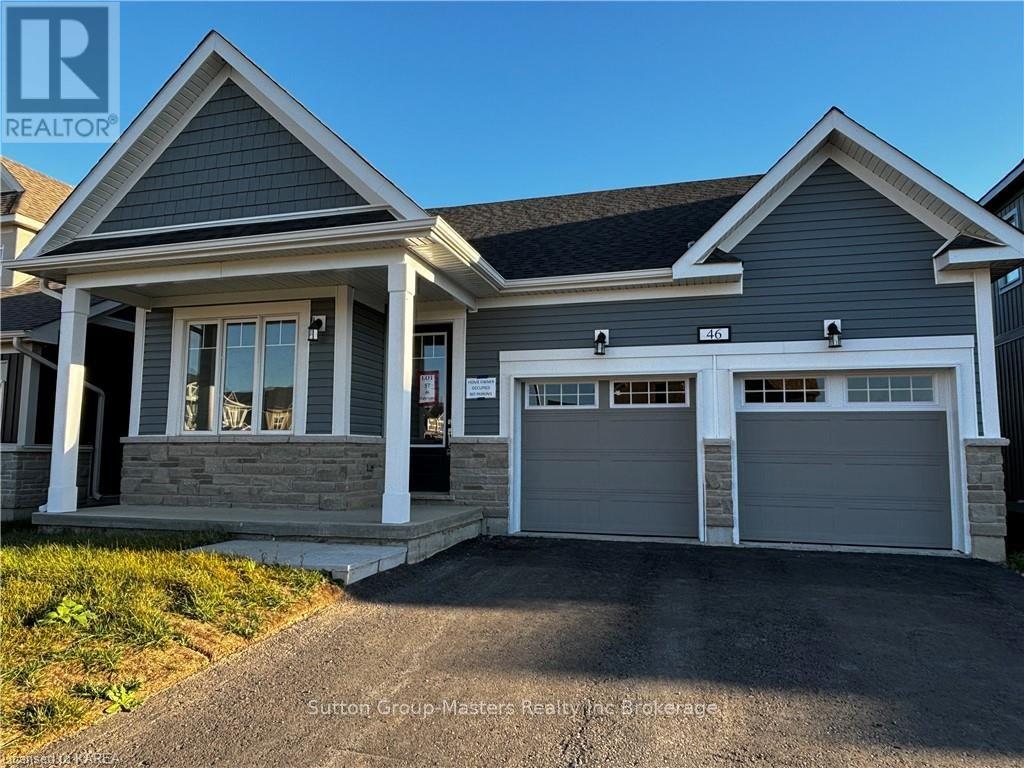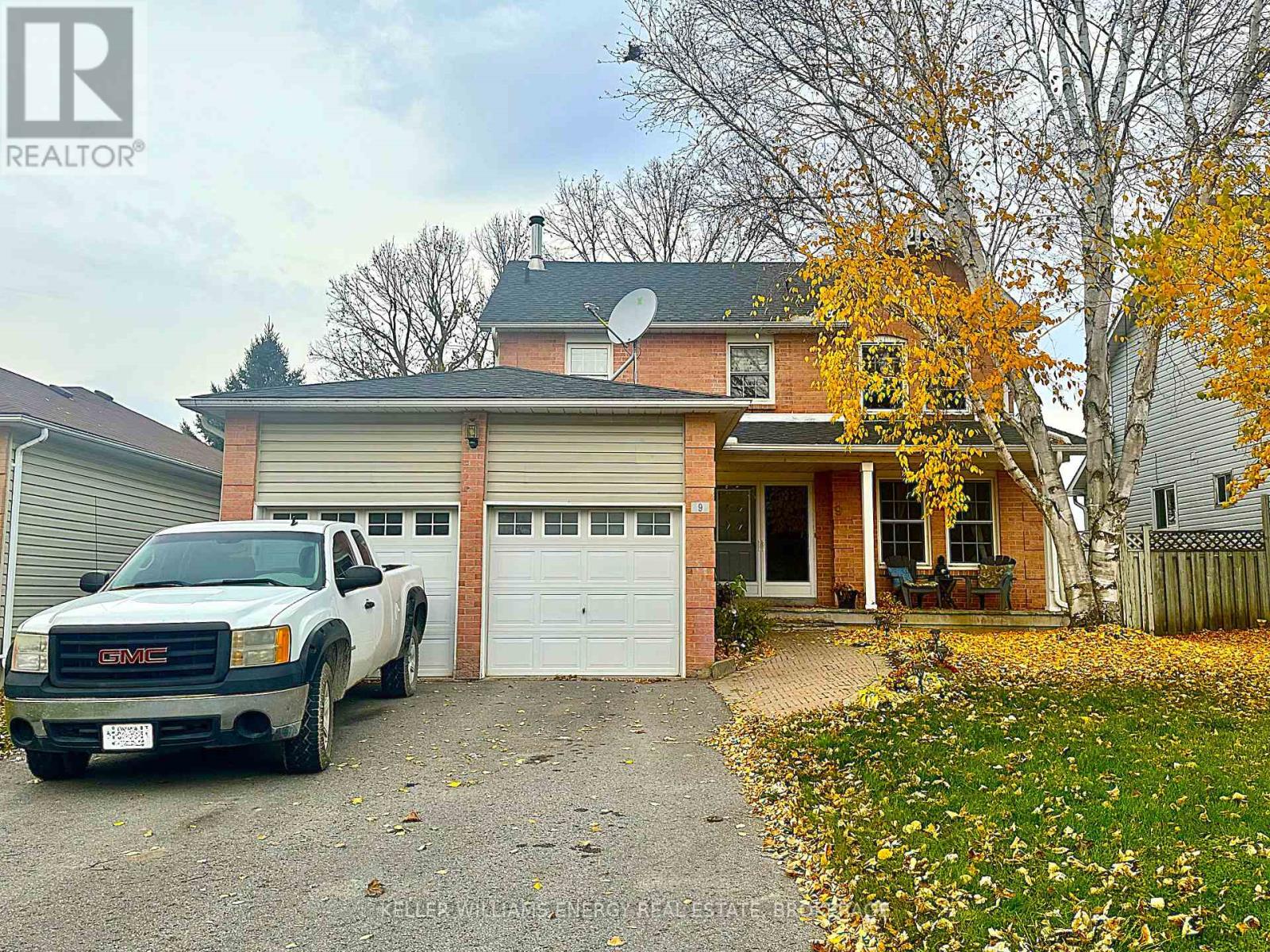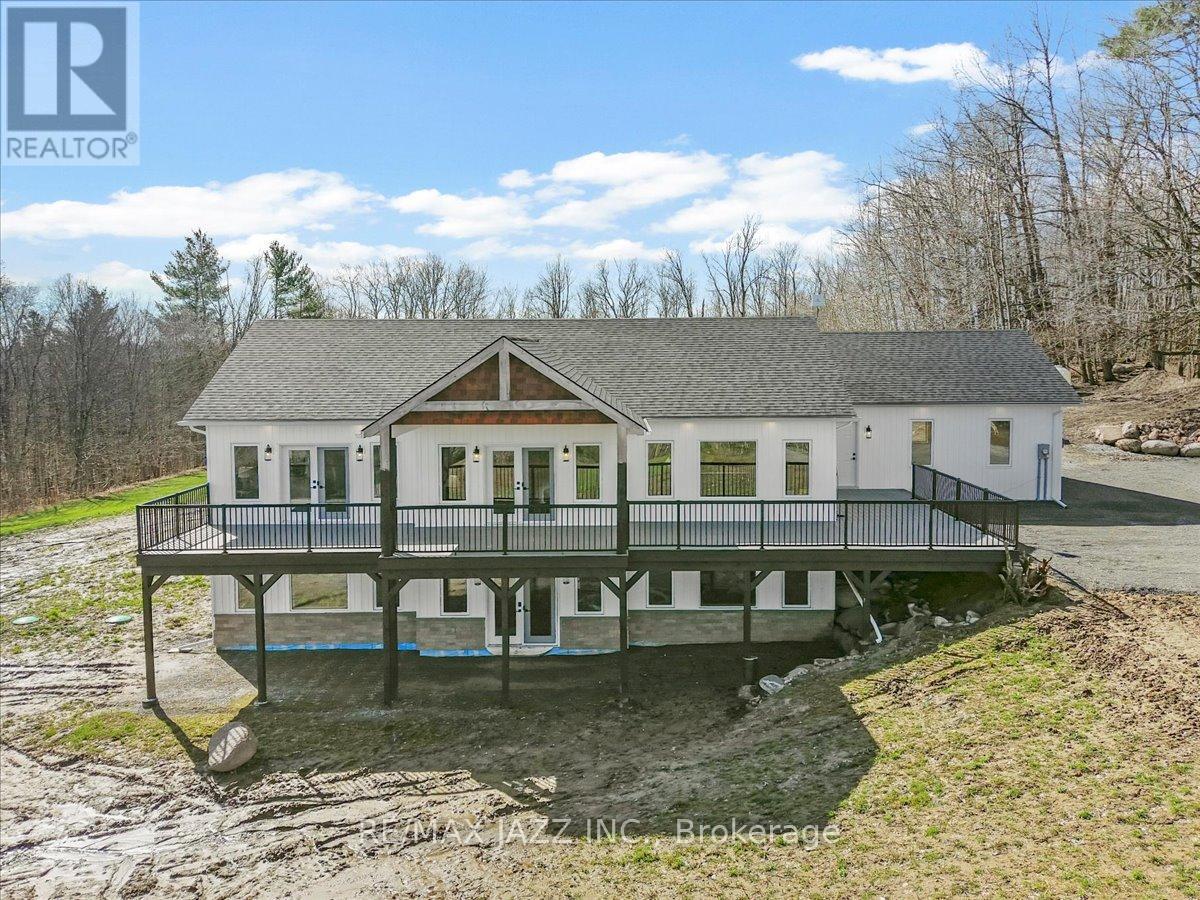Pt Lt 15 (Lot 1) Centreville Road
Stone Mills, Ontario
Discover the unparalleled potential of Lot 1 on Centreville Road in Stone Mills township. Boasting a sprawling 2.5 acres, this vacant building lot provides an excellent canvas for your dream home or investment venture. A key feature is the drilled well on the property, delivering an impressive 20+ gallons per minute, ensuring a reliable and abundant water supply. This property is only 15 minutes from the 401 and under 10 minutes from the local elementary school. Enjoy life while nestled in a serene and tranquil setting. Don't miss your chance to create a charming residence in the heart of Centreville, where space meets opportunity. (id:51737)
RE/MAX Finest Realty Inc.
Pt Lt 15 (Lot 2) Centreville Road
Stone Mills, Ontario
Welcome to the endless possibilities of Lot 2 on Centreville Road in the township of Stone Mills. This 2.49 acre vacant building lot invites you to envision and create your dream home or investment project. The property comes equipped with a drilled well, producing over 20 gallons per minute, ensuring a consistent and ample water supply for your future property. Located in the charming area of Centreville, this lot combines tranquility with convenience, providing an ideal setting for residential living. This property is only 15 minutes from the 401 and under 10 minutes from the local elementary school. Don't miss the chance to secure this 2.49-acre country parcel and turn your vision into reality in the heart of Centreville. (id:51737)
RE/MAX Finest Realty Inc.
11807 Loyalist Parkway
Prince Edward County, Ontario
Nestled on a serene and private lot in the highly sought-after Prince Edward County, this charming home offers the perfect blend of tranquility and convenience, just moments away from all the County's top attractions Glenora Ferry, Lake on the Mountain, stunning beaches, renowned wineries, and gourmet restaurants The main level of the house features two spacious bedrooms, a four-piece bath, and a master suite that opens onto a massive deck with sliding doors, offering a picturesque view of the front yard. The kitchen is a chef's dream, boasting granite countertops and top-of-the-line stainless steel appliances, ensuring every meal is a pleasure to prepare. The lower level presents a fantastic opportunity for an in-law suite or a short-term rental, with independent living quarters and a walk-out to the front yard. This space is ideal for guests or generating additional income. Outside, the expansive yard and multi-level decks are perfect for entertaining. Enjoy sunny days on the deck or add a hot tub and enjoy cool nights. An added bonus is the historic pioneer log cabin, currently used for storage, but brimming with potential to be transformed into a cozy bunkie. This home is the epitome of Prince Edward County living, offering privacy, luxury, and endless possibilities. (id:51737)
Century 21-Lanthorn Real Estate Ltd.
84 Southwood Crescent
Greater Napanee, Ontario
Welcome to your dream home in a picturesque rural setting, just a stone's throw from city limits! This immaculately maintained raised bungalow offers the perfect blend of tranquility and convenience, featuring 3 spacious bedrooms and 2 full bathrooms. The open-concept living space is highlighted by a gorgeous, modern kitchen adorned with a large center island, ideal for family gatherings and entertaining. Step through patio doors to discover a thoughtfully designed outdoor living space. Enjoy summer evenings on the deck under the covered living area, perfect for outdoor cooking and dining. Take a refreshing dip in the above-ground pool or relish in the expanse of the large yard, ideal for games and quiet bonfire nights. The finished lower level provides even more flexible living space, boasting a rec room, exercise area, and a handy storage room. Conveniently, the spacious inside garage entry leads directly into this lower level, which also features a well-sized laundry room to cater to all your family's needs. Adding to the charm of this property is its close proximity to a large park beside the tranquil Napanee River, perfect for nature walks and family activities. This home is a true haven for those seeking a serene lifestyle without sacrificing modern amenities. Don't miss out on this incredible opportunity—call today for a showing and prepare to fall in love! Kitchen, Main bathroom tile, Fence, Main level laminate flooring '18, Kitchen window '19, Lower level bathroom Pool liner '21, Water treatment system '22 and more! (id:51737)
Mccaffrey Realty Inc.
1818 Marysville Road
Tyendinaga, Ontario
Escape to your private oasis at 1818 Marysville Rd, just minutes from the 401 and perfectly positioned between Napanee and Belleville. Nestled on 38 acres of picturesque cedars and mature trees, this exceptional property offers 2,697 sq ft of slab-on-grade living space, ideal for those seeking the tranquility of rural life without compromising on modern comforts. Arrive via a winding, tree lined, driveway that leads you to this beautifully designed home, featuring 3 spacious bedrooms, including a master suite with an ensuite bath, and another luxurious bathroom. Don’t miss the charming touches, like the golden taps that add a hint of opulence to your daily routine. Entertainment options abound with a versatile games or TV room; a room ready to add a pool table indoor swim spa. The gourmet kitchen, equipped with sleek granite countertops and top-of-the-line appliances, including a dual oven, is a culinary enthusiast's dream. Outside, the backyard is a blank canvas, ready to be transformed into your dream outdoor space—envision a sparkling swimming pool or a serene garden retreat. The property includes two outbuildings, offering ample space for storing toys, tools, or even housing chickens for those who dream of a hobby farm or raising horses. Designed with single-level living in mind, this home is ideal for retirees seeking ease of access, executives desiring a secluded escape, or a growing family looking for room to roam. Come experience the blend of luxury and nature at 1818 Marysville Rd—your dream lifestyle awaits. (id:51737)
RE/MAX Rise Executives
6 Ambrosia Terrace
Quinte West, Ontario
This beautifully bungalow is set on a spacious corner lot, 3+1 bedrooms, combining modern amenities with classic charm. Featuring a single-story layout, the home offers generous living spaces with an open floor plan that seamlessly connects the living room, gourmet kitchen, and Open concept dine-in area. Large windows, 9' high ceilings, and quality finishes throughout create a bright and inviting atmosphere. The corner lot provides added outdoor space, perfect for relaxing or entertaining, with a front porch and a well-maintained yard with the shaded deck. With its prime location and thoughtful diamond design, this home offers the best of comfort, convenience, and style. Pot light, centre Island, walk-in closet, fireplace, Finished Basement W/Large Rec Room, 1 Br, 4 Pc And Great Storage Space.Very bright and lot of sunlight this beautiful double garage. 10 minutes or less to CFB Trenton YMCA/Marina/PEC County/Golf courses.2 minutes to 401, close to Walmart and all other amenities. (id:51737)
Royal LePage Ignite Realty
1 Pier Drive
Brighton, Ontario
This inviting home offers a perfect blend of comfort and space to accommodate the lifestyle of a busy family or an active retired couple. Featuring 2 spacious bedrooms on the main level, complemented by a 4-piece bath and a generous 5-piece ensuite makes for a wonderful retreat. The heart of the home is the open-concept kitchen, dining, and living area an ideal setting for entertaining guests or enjoying quality family time. This home also offers an eat-in kitchen, pantry closets and main floor laundry facilities. Sliding glass doors from the kitchen lead you to the deck overlooking your backyard and garden shed. The lower level offers 2 additional bedrooms with one of them nicely accented with three large windows. For added convenience, another full bathroom is also located on the same floor. An oversized recreation/family room with a beautiful corner gas fireplace adorned with a solid oak beam mantle warms this gathering space. Perfectly located near downtown Brighton, this home offers convenient access for commuters to the 401 and is just minutes from the natural beauty of Presqu'ile Provincial Park. **** EXTRAS **** Rough-in for central-vac, rough-in for wet bar in rec room, natural gas BBQ hook-up (id:51737)
Royal LePage Proalliance Realty
46 Oakmont Drive
Loyalist, Ontario
Discover a blend of comfort and style in this beautifully constructed, brand-new bungalow located in Bath’s desirable Loyalist Golf and Country Club community. Offering the perfect escape for those seeking a community lifestyle, this 1121 sq. ft. home combines modern amenities with the tranquility of nature. The open-concept main living area welcomes you with gleaming hardwood and ceramic flooring, complemented by large windows that flood the space with natural light. The kitchen, with its crisp white cabinetry and elegant granite countertops, is perfectly suited for both everyday meals and casual entertaining. The two bedrooms are cozy and inviting, each featuring plush wall-to-wall carpeting that adds warmth and comfort. The master bedroom, complete with its own ensuite bathroom, offers a private retreat, while the second bedroom is ideal for guests or a flexible home office space. High 9-foot ceilings throughout enhance the home’s airy, open feel. Step outside to a peaceful backyard that offers serene views of the pond, perfect for enjoying quiet mornings or evening relaxation. \r\nThis move-in-ready home is waiting for you! Don’t miss the chance to experience the comfort and lifestyle that this property offers. Contact us today to schedule a private showing and start your new chapter in one of Bath’s most sought-after community. (id:51737)
Sutton Group-Masters Realty Inc Brokerage
1617 County Rd 504
North Kawartha, Ontario
Welcome to 1617 County Road 504 This beautiful home is set up for entertaining! With 3 large bedrooms and and fully finished walk out basement, plus an incredible above ground pool area with screened in pool gazebo, large deck surrounding the pool with pub table and eating area. There are multiple out buildings for your toys, tools and bonus space. All set on a private 1.97 acre lot set back from the road. Enjoy privacy, forest views and this updated home! (id:51737)
Bowes & Cocks Limited
45 Edgehill Road
Belleville, Ontario
This charming 3-bedroom, 2-bathroom backsplit is situated in a peaceful and highly sought after neighbourhood in Bellevilles East End. Close to parks, schools, shopping centres and just minutes from the Bay of Quinte. Starting outside, enjoy a fully fenced, private backyard with a stunning new unilock patio (2022) and deck, plus a covered front porch for outdoor chilling. The deep lot provides tons of space for outdoor enjoyment and extra storage in the garden shed. Inside, the inviting main living area is a perfect gathering space, featuring a large bay window and a cozy gas fireplace for warm, relaxing evenings. Upstairs has 3 spacious bedrooms and an updated bathroom that adds modern comfort. The finished walkout basement offers an additional 3pc bath and a spacious rec roomperfect for movie nights, a home gym, or entertaining. Recent upgrades include a 2024 breaker panel, 2023 heat pump, and a reinsulated crawl space, making this home move-in ready and efficient for years to come (id:51737)
Royal LePage Proalliance Realty
9 Maple Avenue
Asphodel-Norwood, Ontario
Welcome to 9 Maple Ave, nestled in the charming community of South Norwood! This spacious home is perfect for a growing family and offers incredible value compared to similar properties in the city. Situated on a 50x110 ft fully fenced lot, it provides both privacy and ample outdoor space. The thoughtfully designed layout boasts multiple living areas, including a formal living and dining room, a cozy family room with a fireplace, and a bright eat-in kitchen with walkout access to a large deck ideal for entertaining or relaxing. Upstairs, you'll find a generously sized primary bedroom featuring a 4-piece ensuite and a walk-in closet. The second and third bedrooms are well-sized with gleaming strip flooring, and an additional bonus room off the second bedroom illuminated by a large sky light makes a perfect study, sitting area, exercise room, or home office. The fully finished basement provides even more living space with two versatile rooms, perfect for guests, hobbies, or storage, plus a convenient cold cellar. This home offers space, comfort, and flexibility to meet the needs of modern family living. Don't miss your chance to make it yours! **** EXTRAS **** Located only 20 minutes from Peterborough (id:51737)
Keller Williams Energy Real Estate
13305 County 21 Road
Cramahe, Ontario
Step into your private sanctuary, embraced by nature's lush canopy, conveniently located minutes from the 401. This tailor-made residence rests on 6+ acre plot enveloped by pristine woodland, offering awe-inspiring vistas from every corner. The main level boasts an expansive open layout, adorned with soaring vaulted ceilings, exquisite hardwood flooring & meticulously crafted designer touches by Design2yourdoor at every turn. Indulge in your morning coffee on the expansive deck spanning the entire length of the residence, accessible via double glass doors extending from the great room. The primary bedroom on the main level features an expansive walk-in closet and a striking custom stone shower. The second room on the main floor offers versatility as a charming second bedroom or cozy office space, complete with double closets and picturesque views of the surrounding natural landscape. The kitchen boasts a spacious island adorned with quartz countertops, sleek stainless steel appliances and an impressive walk-in pantry overflowing with ample storage space. **** EXTRAS **** The sun filled walkout basement has endless possibilities with 3 large bright bedrooms, high ceilings & a designer bathroom.The garage has been pre wired for EV charging station. This property is a 10+, welcome home! Grass is growing strong (id:51737)
RE/MAX Jazz Inc.











