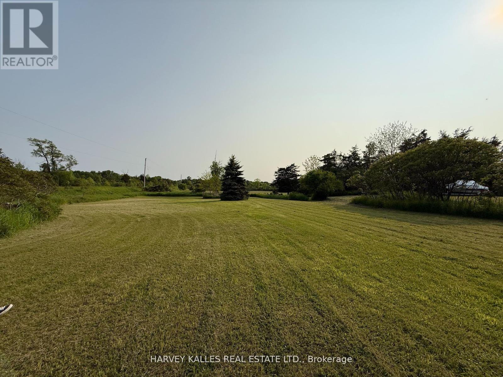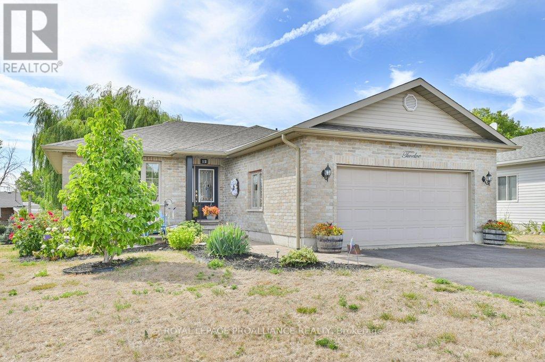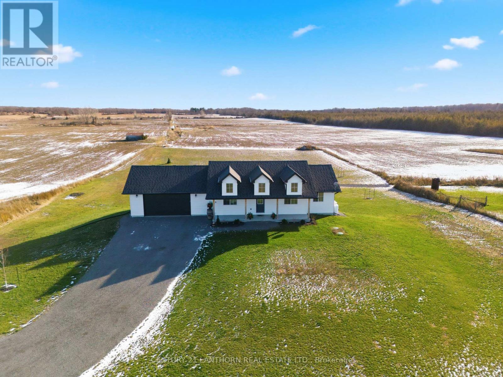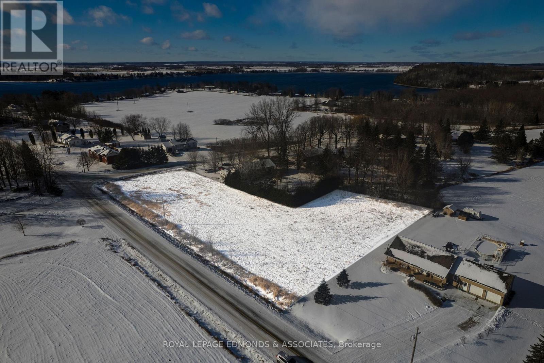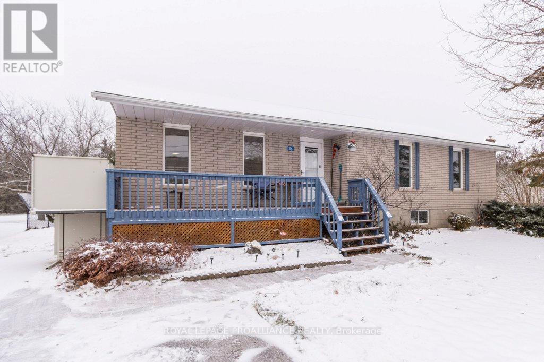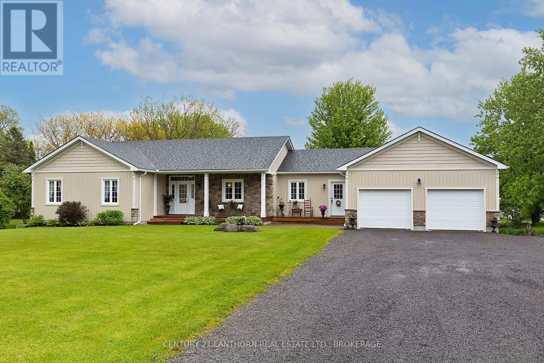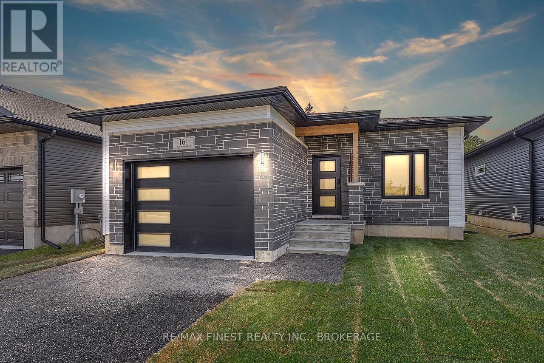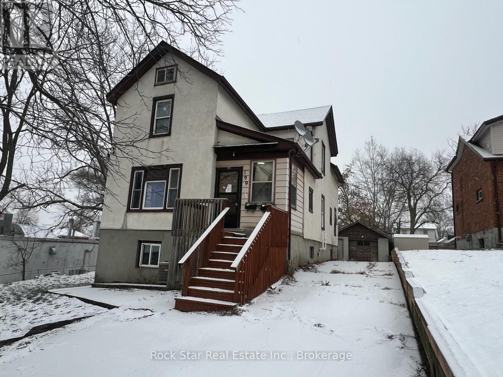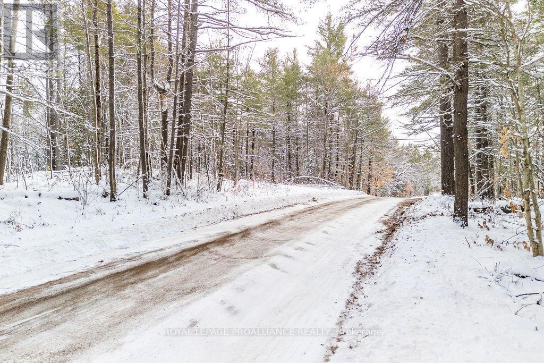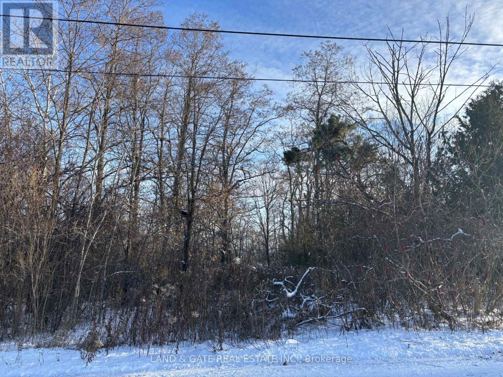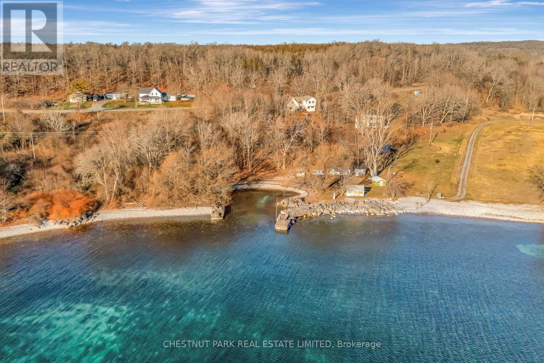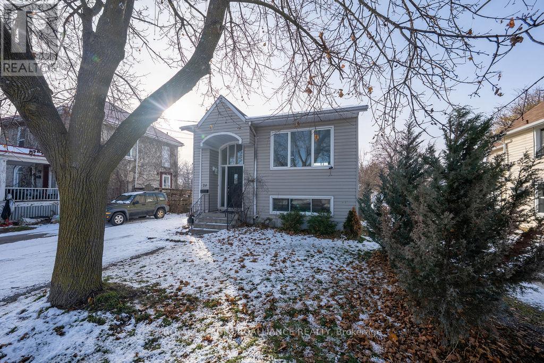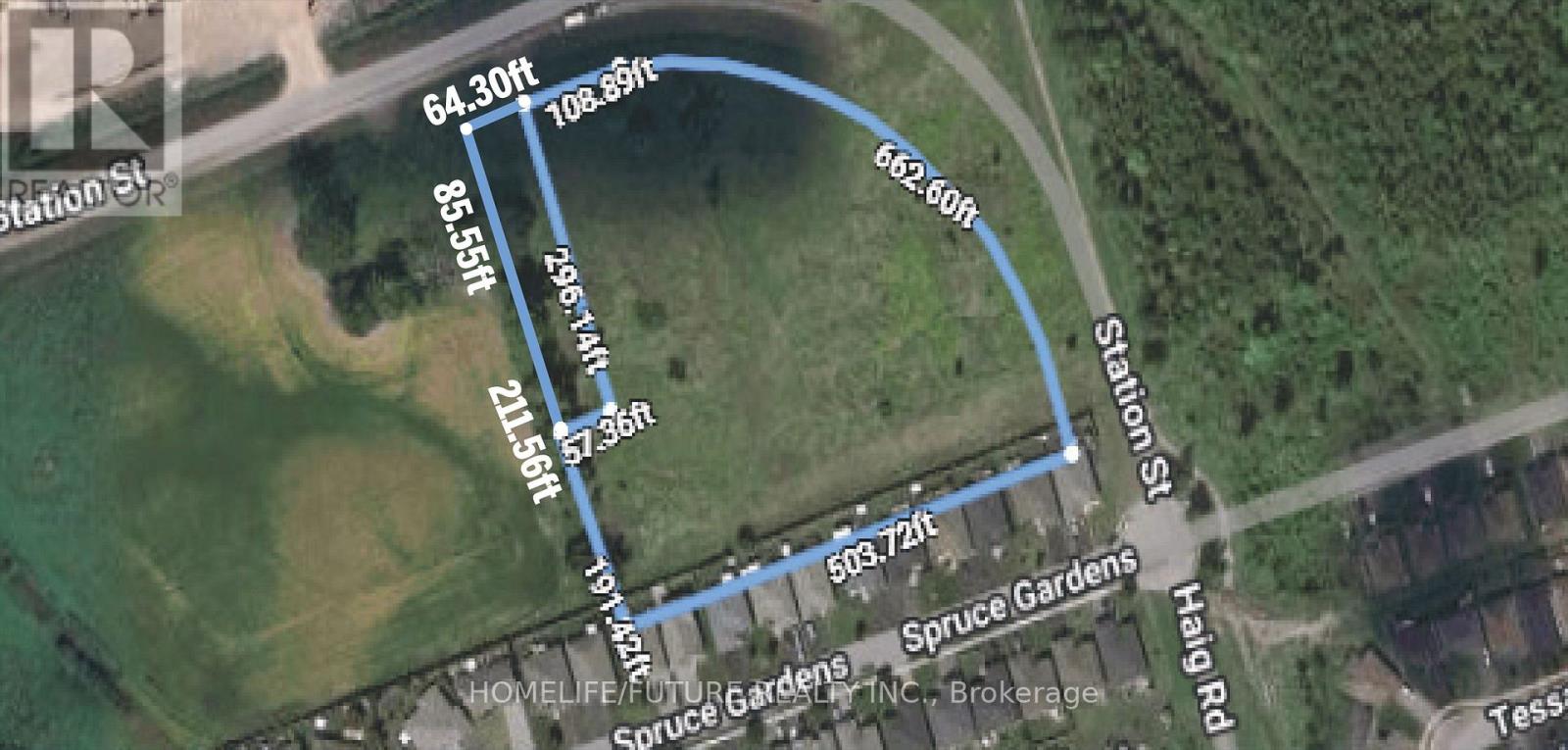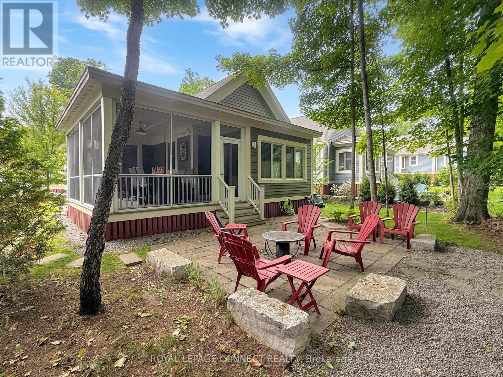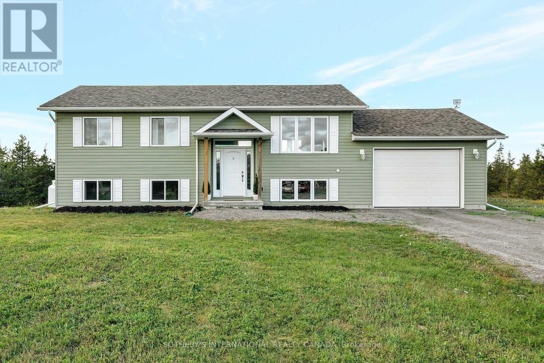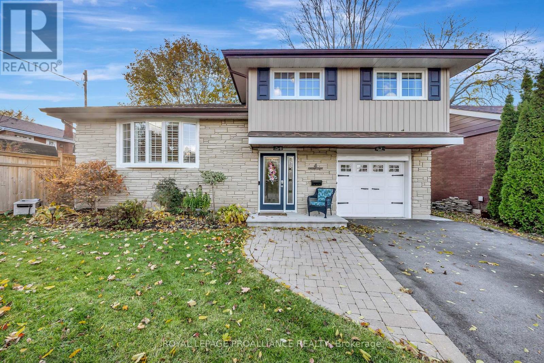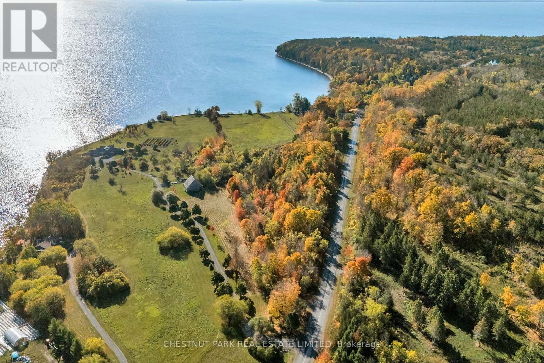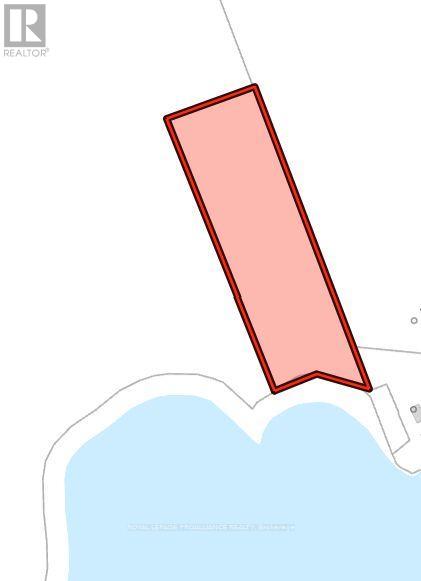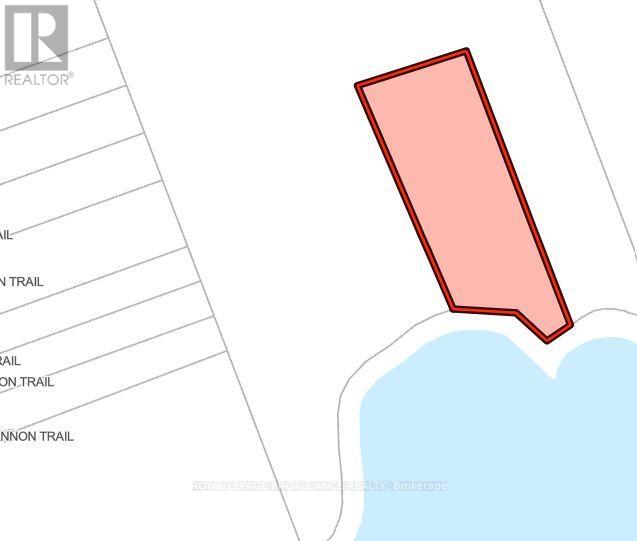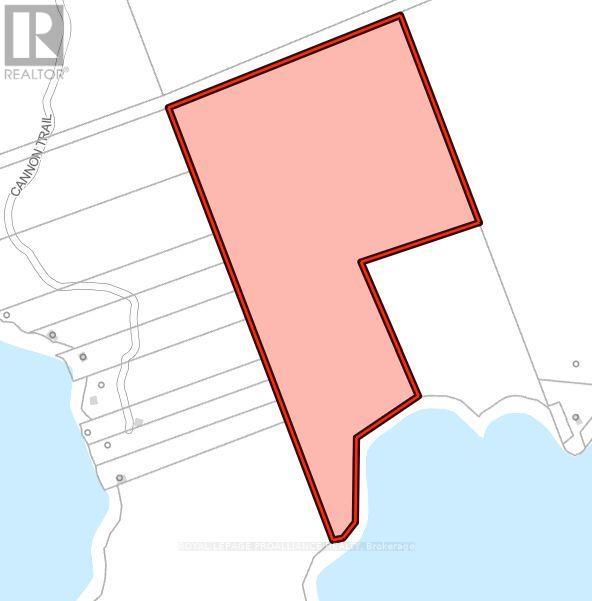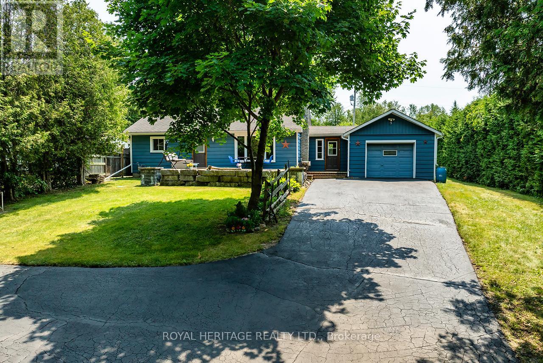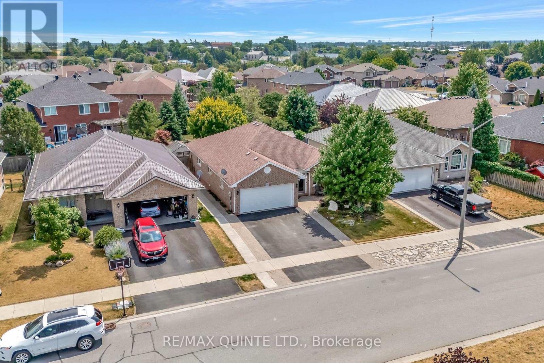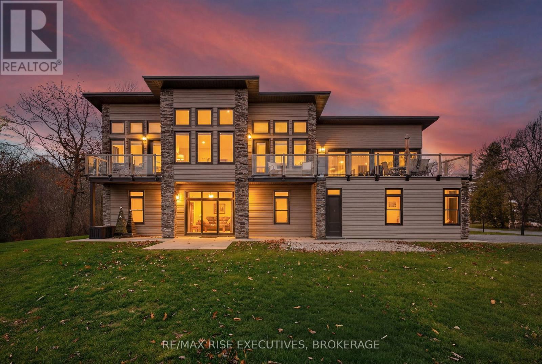1032 County Road 13 Road
Prince Edward County, Ontario
Discover your slice of County paradise just minutes from Picton. This nearly 2-acre lot offers a picturesque blend of gently rolling fields and a touch of forest, all nestled near the charming hamlet of Black River and only a short drive to scenic South Bay. With a well already in place and a small shed on site, this property is ready for your vision whether its a weekend retreat or a custom-built home in the heart of Prince Edward County. A peaceful, natural setting with convenience close at hand. (id:51737)
Harvey Kalles Real Estate Ltd.
12 Stonegate Crescent
Quinte West, Ontario
Welcome to 12 Stonegate Crescent! This immaculate home is located in a wonderful subdivision in the charming town of Frankford. Pride of ownership shines throughout this home which offers 4beds and 2 baths. Open concept main floor features large living room, dining area, bright kitchen with island and an abundance of cabinets. Walk out to back deck. 3 spacious bedrooms,4 pc bath and the convenience of main floor laundry. The fully finished basement offers and abundance of space with large rec room, 3 pc bath and large 4th bedroom. Lots of storage throughout, attached double car garage, fully fenced in yard, interlocking brick walkway and lovely curb appeal. New furnace Jan 2025. Fridge, washer and dryer purchased 2024. This home has been beautifully maintained. Located minutes from downtown Frankford, shopping, schools and10 minutes to the 401. Come and see the beauty this home has to offer! (id:51737)
Royal LePage Proalliance Realty
1232 County Road 7
Prince Edward County, Ontario
Modern Farmhouse in Prince Edward County! Enjoy one-level living in this true bungalow, a 1-year-old Farnsworth Construction build with attached double garage and Tarion Warranty. This home features a bright and open layout, with upgraded kitchen, including quartz counters and all appliances included (1 year old Whirlpool), large island with seating, and plenty of storage. Cathedral ceiling with pot lights in the main living area creates an open and bright feeling, with walk out to your 32x6-foot concrete covered front porch and 12x14-foot covered rear deck! The pleasing main floor layout features inside entry from the garage into the mudroom/laundry (1 year old Samsung top loading, large capacity washer and dryer included), open living space, 3 spacious bedrooms and 2 full washrooms with tiled floors on the main level (Primary bedroom has a walk in tiled shower in the large ensuite). Basement renovation completed in 2025 nearly doubled the square footage of this home! The basement features the Great Room, which is bright and spacious with extra-height (8'8") ceilings, areas for family entertainment and leisure, high quality laminate flooring and underlay, walk out to the rear yard, and potential for a secondary unit - full 4-piece washroom already installed and wiring is ready to add a fourth bedroom in the future. This 2-acre property was seeded and landscaped in 2025 and features: raised garden beds and a variety of tree species, including, maple, blue spruce, sugar maple and more! Located 5 minutes to Waupoos winery, Cressy Mustard, Stella's Eatery, County Cider and Lake-on-the-Mountain, and less than 15 minutes to Picton for groceries, shopping, hospital and more. Quick closing available, enjoy your new home for the holidays! (id:51737)
Century 21 Lanthorn Real Estate Ltd.
0 West Ross Road
Whitewater Region, Ontario
Nestled amidst the picturesque landscapes not far from the serene shores of Muskrat Lake lies an exceptional opportunity - a 1.06-acre building lot awaiting the realization of your dream home. Strategically situated in a central location, this property offers the best of both worlds - the peaceful ambiance of rural living coupled with convenient access to the bustling towns of Renfrew and Pembroke. Moreover, with a mere 10-minute drive to Highway 17, commuting becomes a breeze, ensuring that you're always seamlessly connected to wherever life may lead. But that's not all. Imagine strolling through the charming streets of Cobden, a town brimming with character and an array of amenities to cater to your every need. From quaint bakeries offering delectable treats to cozy coffee shops perfect for leisurely mornings, and boutiques showcasing unique finds. 24hrs irrevocable on all offers. (id:51737)
Royal LePage Edmonds & Associates
306 South Trent Street
Quinte West, Ontario
This inviting 3 bedroom bungalow offers the rare opportunity to enjoy beautiful water views every single day without the waterfront price tag. Step onto the charming front deck and take in the peaceful scenery. Whether it's your morning coffee or a quiet evening unwind, the calming view of the water is truly something special to appreciate. The deck also features a convenient outdoor elevator, adding an extra level of accessibility and ease for anyone who may benefit from step-free entry. Inside, the main floor features three comfortable bedrooms and a bright, functional bathroom. The lower level includes a fourth bedroom and a second bathroom. The remaining basement space provides exciting potential, with an open area ideal for creating a future rec room, plus an additional bonus room that could be transformed into a home office, gym, playroom, or hobby space. These areas give you the freedom to expand your living space exactly the way you imagine it. But the real magic is found in the backyard. Set on a deep, private lot, this outdoor space is designed for anyone who loves nature, gardening, or simply spending time outside. The yard features a deck surrounding the above-ground pool, a patio area, and plenty of space to relax or entertain. For garden enthusiasts, you'll appreciate the strawberry patch, raspberry bushes, and multiple garden areas that offer fresh, homegrown enjoyment throughout the season. Mature trees add shade and character, while three sheds provide excellent storage or workspace options. From peaceful water views at the front to a backyard full of possibility and charm, this property delivers a lifestyle that's hard to find. If you're looking for comfort, nature, accessibility, and room to grow, this is a home you won't want to miss. (id:51737)
Royal LePage Proalliance Realty
9430 County 2 Road W
Greater Napanee, Ontario
A Waterfront Gem Never Before Offered for Sale! Nestled where the serene Napanee River meets the tranquil waters of Mohawk Bay, this stunning 3+1 bedroom bungalow is a rare and exceptional offering. Set on over 1.5 acres of beautifully manicured lawns and vibrant gardens, this custom-built, 20-year-old home showcases thoughtful craftsmanship with no expense spared including a massive attached two-car garage. Inside, you'll find spacious, light-filled living spaces perfect for both entertaining and quiet relaxation. Recent upgrades include a new roof, high-efficiency propane furnace, electric heat pump, and central air conditioning, ensuring year-round comfort and peace of mind. Enjoy peaceful mornings and breathtaking sunsets from the waters edge, where boaters, fishermen, and local wildlife provide a constant, ever-changing backdrop of natural beauty. On cooler evenings, unwind by one of the two cozy propane fireplaces, creating the perfect ambiance after a day on the bay. This property offers not just a home, but a lifestyle where you can travel by boat to destinations like Napanee, Belleville, Trenton, Picton, Kingston, and beyond. Whether you're seeking a full-time residence or a dream waterfront retreat, this one-of-a-kind bungalow delivers unmatched tranquility, convenience, and charm. (id:51737)
Century 21 Lanthorn Real Estate Ltd.
19 Murphy Street
Quinte West, Ontario
Prime vacant lot currently operating as a parking area in the heart of downtown Trenton. This centrally located property offers excellent utility and convenience, serving as parking for the adjoining commercial building also listed in partnership with this offering (MLS# X12596620). An ideal opportunity for investors or developers looking to secure strategic land in a high-traffic, high-visibility location with strong potential for future use or redevelopment. (id:51737)
RE/MAX Quinte Ltd.
161 Creighton Drive
Loyalist, Ontario
North Peak Homes is proud to offer a brand new modern appealing design with great character accents and such a smart use of space. This 3 bed / 2 bath bungalow is 1290 sq/ft with 9 foot ceilings on the main floor and basement, quartz countertops in the kitchen and an upgraded electrical/lighting package. This model offers a separate basement walk-up entrance giving great options for an in-law or secondary suite. The front room could be used as a bedroom or office, depending on your household requirements. The basement with bathroom rough-in has been spray foamed, electrical run and drywalled - a huge value not typically provided in new builds with unfinished basements. Another unique feature to this home is the well thought out main level entrance from the garage into the butler's pantry/mudroom that opens into the kitchen - perfect for dropping off groceries on the way in. Another great feature location-wise with this 40 ft wide lot is that it faces east across the street to a park and green space rather than into other homes and garages. The drive up appeal of stone accents and modern design on the front of the home with accent lighting, covered porch and attached garage all combine to provide elegance and character in an ideally situated neighbourhood for growing families as well as those looking to downsize. Only a couple of blocks away from the high school and an elementary school, a neighbourhood park across the street, 5 minutes to the west end of Kingston and just a couple of minutes from the 401 for travelling further afield. An amazing value and ready for its first owner. *Builder incentive -will add central air conditioning unit and $5000 appliance allowance at any local retailer of the buyer's choice! (id:51737)
RE/MAX Finest Realty Inc.
199 Lingham Street
Belleville, Ontario
*** POWER OF SALE *** The perfect BRRR opportunity. This vacant duplex offers a main-floor 2+1 bed, 1 bath unit and a second-floor 3 bed, 1 bath unit, ready for renovation and value-add upgrades. The unfinished walkout basement provides clear potential for a third unit, creating a powerful path to force appreciation. Sitting on a large lot with a rear garage that can generate additional income, this property is ideal for investors aiming to cash flow immediately after rehab and build long-term equity. Separate hydro meters already in place. (id:51737)
Rock Star Real Estate Inc.
265 Addington Road 4
Frontenac, Ontario
Nestled on 2.72 acres, this versatile property is already well on its way to becoming your ideal country retreat or year-round residence. With a driveway installed, a small garage/workshop in place, and a drilled well ready for use, much of the groundwork has been completed for your future build. The lot is partially cleared, offering a blend of open space and natural woods-perfect for creating a private cabin in the trees or a comfortable residential home. Outdoor enthusiasts will appreciate being close to the snowmobile trail and just a short 5-minte drive to several beautiful lakes, including Mazinaw Lake and Skootamatta Lake. Conveniently located within 10 minutes of small-town amenities, you'll have a quick access to ta grocery store, butcher shop, hardware stores, a dollar store, gift shop, outdoor supply store, and more. Whether you're seeking tranquility, recreation, or the perfect place to build your dream home, this property offers an excellent head start and a wonderful location. (id:51737)
Royal LePage Proalliance Realty
00 Kelwood Lane
Cramahe, Ontario
Explore the potential of this attractive vacant parcel located in the heart of Colborne. With approximately 50 ft of frontage and 150 ft of depth, this spacious lot offers a blend of mature trees and a cleared section in the middle, providing a versatile natural setting for future possibilities. The property is zoned RR (Rural Residential) and includes an existing dug well. Nestled on a quiet dead-end street, this family-friendly location offers a peaceful atmosphere while still providing quick access to Hwy 401-ideal for commuters. Enjoy the convenience of being within walking distance to local amenities, shops, and parks. This property presents a great opportunity to invest in a desirable area with both privacy and convenience. (id:51737)
Land & Gate Real Estate Inc.
4172 County Rd 8
Prince Edward County, Ontario
Boater's paradise complete with a private harbour on the gorgeous, exclusive shores of Mary's Cove; if you're serious about sailing then this lot was made for you! Crystal clear waters and clean rocky shorelines make for stunning vistas over Lake Ontario, with expansive and unmatched views of the County sunrises and sunsets. Quiet and protected from the elements, this lot provides a sense of serenity and calmness that curate the perfect summer retreat. The harbour provides shallow and easy walk-in access to the water, creating an ideal outdoor escape for you and your family to swim and participate in recreational water sports. This property comes complete with boat ramp, bunkie and multiple sheds and trailers to ensure there is plenty of space to store recreational equipment and host friends to enjoy this majestic property with you! Spend your summers by the lake with this one of a kind waterfront paradise! (id:51737)
Chestnut Park Real Estate Limited
24 St Charles Street
Belleville, Ontario
Discover the ease of central Belleville living in this charming upside-down home, perfectly positioned to enjoy the best of the Friendly City. Start your mornings with a stroll along the Riverfront Trail, grab coffee downtown, or hop on nearby transit to get anywhere you need with ease. Set on a spacious lot and fully carpet-free, this 2-bed, 1.5-bath home is a blank canvas ready for your vision. Whether you're dreaming of a bright modern makeover or a cozy personal retreat in the city, this property offers the space, convenient location, and potential to bring it to life, at a price that lets you focus on creating the lifestyle you love. (id:51737)
Royal LePage Proalliance Realty
106 Haig Road
Belleville, Ontario
Excellent Opportunity To Acquire 4.8 Acres Of Vacant Land Zoned M1,Located In The Heart Of A Rapidly Growing Community Suitable For Residential Storage And Related Uses. Close To Highway 401, As VIA Rail And GO Transit Stations. Sanitary, Storm And Sewage Services Are Located At The Entrance Off Haig Rd. PIN: 40610-0769 (LT): 106 Haig Road, Belleville Legally Described as PCL 12-3 SEC 1 (THURLOW) BELLEVILLE; LT 12 CON 1 THURLOW; PT LT 13 CON 1 THURLOW PT 1 & 2 21R15794 EXCEPT PT 1 TO 9 21R16909, PL 21M183, PL 21M140, PT 2 21R17713, PT 1 21R18781, PL 21M172 & PT 1 TO 4 21R20409; EXCEPT PT 1 & 2 21R23322; EXCEPT PT 1 21R24558; BELLEVILLE ; COUNTY OF HASTINGS PIN: 40610-0882 (LT): Station Street, BellevilleLegally Described as PART LOT 13 CONCESSION 1 THURLOW, PART 2 21R25586; BELLEVILLE; COUNTY OF HASTINGS (id:51737)
Homelife/future Realty Inc.
209 - 50 Hollow Lane
Prince Edward County, Ontario
Set along the wooded edge of East Lake Shores, 50 Hollow Lane offers shade, privacy, and a quieter setting while still being close to the resort amenities. Mornings start with filtered light through the trees and birdsong overhead, and evenings on the screened-in porch feel like a calm retreat after a day at the lake or exploring The County.Located in The Hollows, one of the resort's most desired areas, this Picton model is one of the larger floor plans at East Lake Shores. It features two bedrooms, two bathrooms, vaulted ceilings, and an open kitchen, dining, and living area. A spacious loft adds extra sleeping space or storage. The screened-in porch faces the treeline, offering privacy while remaining a short walk to the pools, courts, playground, and waterfront. The cottage comes furnished and includes two-car parking, landscaped grounds, and a storage shed.East Lake Shores spans 80 acres of parkland along East Lake with nearly 1,500 feet of shoreline. Seasonal amenities include two pools, tennis, basketball, bocce and pickleball courts, a gym, dog park, playground, walking trails, canoes, kayaks, paddleboards, and a lakeside patio for sunset views. Weekly activities-yoga, aquafit, kids' crafts, and live music-create a friendly, inclusive atmosphere.Just beyond the gates is everything people love about Prince Edward County: Sandbanks Provincial Park, wineries, breweries, farm stands, markets, and great local dining. This is a vacant land condominium, so you own both the cottage and the land. Monthly condo fees of $663.03 include water, sewer, internet, cable, grounds maintenance, waste removal, management, and use of all amenities. Owners may join the on-site rental program or manage their own bookings to help offset costs.50 Hollow Lane offers a budget-friendly cottage in a wooded, more private setting with full access to the amenities and easygoing County lifestyle that make East Lake Shores so appealing. (id:51737)
Royal LePage Connect Realty
158 Old Milford Road
Prince Edward County, Ontario
Set on 2 acres of quiet countryside just minutes from downtown Picton, this home offers a considered balance of space, light, and connection to the landscape. It's a place designed for slower rhythms - where contemporary comfort meets the ease of rural living without ever feeling remote. Inside, natural light defines the interiors. Large windows and an open layout create a sense of flow and clarity, with living, dining, and kitchen spaces unfolding seamlessly across the main floor. The kitchen anchors the home with understated sophistication with white cabinetry, countertops, and accented with a striking mosaic tile backsplash. It's a space designed as much for everyday rituals as it is for shared meals and conversation. Two bedrooms on this level offer calm, proportioned interiors, including a primary suite with direct access to a wide deck - a natural extension of the living space and an ideal setting for morning coffee or evenings outdoors. The second bedroom offers an ensuite and a large closet. The finished lower level expands the home's functionality with a generous lounge centred around a fireplace, a third bedroom, a full bathroom, and a flexible area suited to a studio, office, or guest quarters. Double doors open to the grounds, allowing the interior to merge with the surrounding landscape. With its own direct walk-out to the property, this level can also serve as an in-law/guest suite - a thoughtful feature for multi-generational living, extended stays, or hosting with ease. The property itself is a study in potential - with ample room for gardens, gatherings, or future additions, surrounded by mature trees and open sky. Throughout, the emphasis is on simplicity, versatility, and an easy connection to the outdoors. Both contemporary and timeless, this is a home that invites a more intentional way of living - spacious, adaptable, and deeply attuned to its setting, yet just minutes from the energy and culture of Prince Edward County's main town. (id:51737)
Sotheby's International Realty Canada
4 Kingsway Court
Belleville, Ontario
Nestled in Belleville's sought-after East End, this charming 4-bedroom, 2-bathroom home sits on a quiet, family-friendly cul-de-sac-close to schools, shopping, and all city amenities.Step into a spacious front foyer with double closets and convenient inside access to the attached garage. The bright, open-concept kitchen offers ample storage and seamlessly flows into the living and dining areas-perfect for family living and entertaining.Recent updates include freshly painted, updated kitchen, bathroom vanity and vinyl floor, newer garage door . The fully fenced backyard features a 12' x 24' deck , ideal for outdoor gatherings all year round. Move right in and enjoy comfort, style, and location-all in one exceptional home! (id:51737)
Royal LePage Proalliance Realty
4176 County Road 8
Prince Edward County, Ontario
Amazing vista from this prime 9.4 acre waterfront building lot overlooking Cape Vessey. Over 400 feet of waterfront with gravel/stone shoreline. A canopied lane leads you to the wonderful cleared acreage. A forest buffers you on the hillside from a quiet road. If you have been looking for that special property to build your dream home, look no further! Close to wineries, cider, seasonal restaurants, vegetable and fruit stands. This is a a place in the County that is less travelled but offers a vibrant community to enjoy. (id:51737)
Chestnut Park Real Estate Limited
1070 Perry Lane - Lot 1 Lane
North Frontenac, Ontario
If you have ever considered building your own cottage or waterfront home, this generous sized building lot is now available. Comprising one of three new lots on Marble Lake this development is approved and ready to go. The final survey is not yet complete but the projected footprint encompasses approximately 5.6 acres and 260+ feet of frontage. Access to the property is a short drive from a municipal road. The lot features varying terrain with several options for a building site. The exposure is primarily South by Southwest which provides a bright shoreline and sunset views. Mature trees and Canadian shield topography allow for an idyllic setting on this popular lake. Marble Lake is part of the Mississippi Paddle route and is a medium sized water body. Enjoy any type of water activity and excellent swimming from your own dock. Nearby lakes , including Mazinaw lake , the home of Bon Echo Provincial Park offer additional exploration and recreational opportunities. Year round enjoyment can be found on local ATV Trails and OFSC Snowmobile trails that cross the lake in winter months. The Land O'Lakes region continues to grow in popularity and offers solid value for those seeking a cottage lifestyle. Close to many amenities and quick access to Hwy 7 and an hour away from Hwy 401, making the commute more tolerable than other locales and a great rendezvous point for families from the GTA and Ottawa region. Get planning for a Spring build or go at your own pace and enjoy the peace and tranquility of the region. (id:51737)
Royal LePage Proalliance Realty
1070 Perry Lane - Lot 2 Lane
North Frontenac, Ontario
If you have ever considered building your own cottage or waterfront home, this generous sized building lot is now available. Comprising one of three new lots on Marble Lake this development is approved and ready to go. The final survey is not yet complete but the projected footprint encompasses approximately 6.3 acres and 360+ feet of frontage. Access to the property is a short drive from a municipal road. The lot features varying terrain with several options for a building site. The exposure is primarily South by Southwest which provides a bright shoreline and sunset views. Mature trees and Canadian shield topography allow for an idyllic setting on this popular lake. Marble Lake is part of the Mississippi Paddle route and is a medium sized water body. Enjoy any type of water activity and excellent swimming from your own dock. Nearby lakes , including Mazinaw lake , the home of Bon Echo Provincial Park offer additional exploration and recreational opportunities. Year round enjoyment can be found on local ATV Trails and OFSC Snowmobile trails that cross the lake in winter months. The Land O'Lakes region continues to grow in popularity and offers solid value for those seeking a cottage lifestyle. Close to many amenities and quick access to Hwy 7 and an hour away from Hwy 401, making the commute more tolerable than other locales and a great rendezvous point for families from the GTA and Ottawa region. Get planning for a Spring build or go at your own pace and enjoy the peace and tranquility of the region. (id:51737)
Royal LePage Proalliance Realty
1070 Perry Lane - Lot 3 Lane
North Frontenac, Ontario
If you have ever considered building your own cottage or waterfront home, this generous sized building lot is now available. Comprising one of three new lots on Marble Lake this development is approved and ready to go. The final survey is not yet complete but the projected footprint encompasses approximately 53.3 acres and 616+ feet of frontage. Access to the property is a short drive from a municipal road. The lot features varying terrain with several options for a building site. The exposure is primarily South by Southwest which provides a bright shoreline and sunset views. Mature trees and Canadian shield topography allow for an idyllic setting on this popular lake. Marble Lake is part of the Mississippi Paddle route and is a medium sized water body. Enjoy any type of water activity and excellent swimming from your own dock. Nearby lakes , including Mazinaw lake , the home of Bon Echo Provincial Park offer additional exploration and recreational opportunities. Year round enjoyment can be found on local ATV Trails and OFSC Snowmobile trails that cross the lake in winter months. The Land O'Lakes region continues to grow in popularity and offers solid value for those seeking a cottage lifestyle. Close to many amenities and quick access to Hwy 7 and an hour away from Hwy 401, making the commute more tolerable than other locales and a great rendezvous point for families from the GTA and Ottawa region. Get planning for a Spring build or go at your own pace and enjoy the peace and tranquility of the region. (id:51737)
Royal LePage Proalliance Realty
5291 County 45 Road
Hamilton Township, Ontario
Charming Home on a private country lot just a few minutes north of Cobourg. If you're looking for peace & privacy and the convenience of nearby amenities this home is for you. This bungalow offers 2 + 1 bedrooms, a finished basement with a cozy wood burning fireplace and a large attached garage (16ft x 31ft). Private Fenced yard and coy fish pond. Lots of space for gardens & toys. Additional detached garage and fruit trees at the back of property. High speed fibre optic internet to house. Tons of parking. New Flooring & Fresh Paint. Less than 10 minutes to 401. Nearby access to the Ganaraska Forest with trails for hiking, skidoo & atv. Main Bath Reno (2025) Natural Gas Furnace & Central AC (2023) HWT Owned (2021) (id:51737)
Royal Heritage Realty Ltd.
7 Chestnut Drive
Belleville, Ontario
Welcome to 7 Chestnut Drive, an all-brick home located in the sought-after Canniff Mills subdivision just minutes north of Highway 401 and close to all Belleville amenities. This bright and open 5-bedroom, 3-bath home offers a functional layout that's perfect for families or those who love to entertain. The main floor features hardwood floors, a spacious kitchen with a center island, and a separate dining area ideal for hosting dinners. But if you need to use current separate dining room as a bedroom on main floor, it is ready for that family member. Relax in the cozy living room with a gas fireplace, or head downstairs to enjoy the fully finished basement, completed in 2015, which includes an additional bedroom finished in 2022. A second gas fireplace in the basement adds warmth and comfort to the space. The home also features an enclosed front entrance with French doors and internal Pella blinds, added in 2023, offering both charm and functionality. Step outside to the fully board fenced backyard, beautifully landscaped in both the front and back. A concrete patio with rebar with sidewalk extension to the street from the backyard, professionally installed by Stampkrete Concrete Contracting, provides the perfect spot for outdoor gatherings. For added convenience, there is a natural gas BBQ hookup ready for summer grilling. This move-in-ready home combines incredible value, space, and style in one of Belleville's most desirable neighbourhoods. Don't miss your chance to make 7 Chestnut Drive your new address. (id:51737)
RE/MAX Quinte Ltd.
4646 Stair Step Lane
Frontenac, Ontario
Impeccably built with architectural sophistication, this contemporary lakefront residence showcases dramatic window walls, rich stone columns, and a sprawling upper balcony perfect for soaking in the surrounding beauty. With soaring13-foot ceilings on the main level, a metal roof with leaf guards, and a design that blends modern lines with warm natural textures, the home offers an elevated living experience from the moment you arrive. Set on 85 ft. of Dog Lake waterfront, on just under an acre and part of the renowned Rideau System, the property offers exceptional water views, a 55 ft. permanent dock, and recreational opportunities with great fishing and impressive water depth - up to70 feet directly out front. The home also sits on a well-maintained private road with year-round plowing and maintenance for only $500 annually, and features a drilled well providing an abundance of good water. Built on a slab just 10 years ago, the home has been thoughtfully engineered with six inches of underside insulation for comfort, and longevity. Inside, the layout is both functional and luxurious, featuring two bedrooms on the lower level and a private master retreat upstairs complete with its own balcony and walk-in closet. The home is hot-tub ready with a Muskoka room designed for year-round enjoyment, and also includes a propane gas feed for your barbecue -ideal for lakeside entertaining. The 200-amp electrical panel comes equipped with a pigtail for easy generator hookup. All appliances, including the washer and dryer, are included with the sale, making this a turnkey opportunity for those seeking a high-quality, low-maintenance lifestyle. Further, the 160 sq. ft. shed offers excellent storage, and practical conveniences such as door-side garbage and recycling pickup and even Amazon delivery, ensure effortless day-to-day living. (id:51737)
RE/MAX Rise Executives
