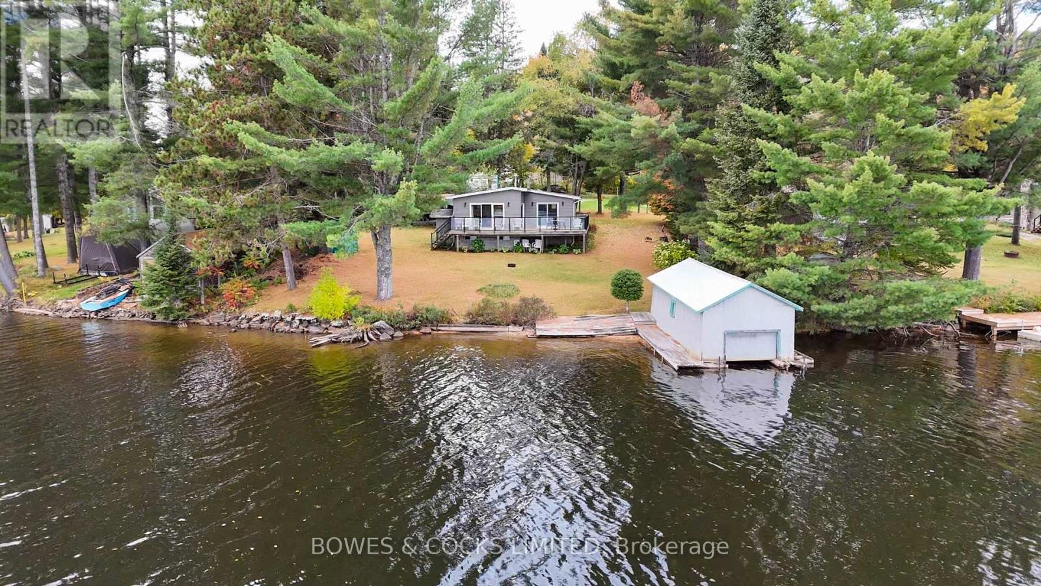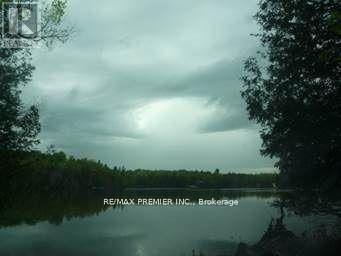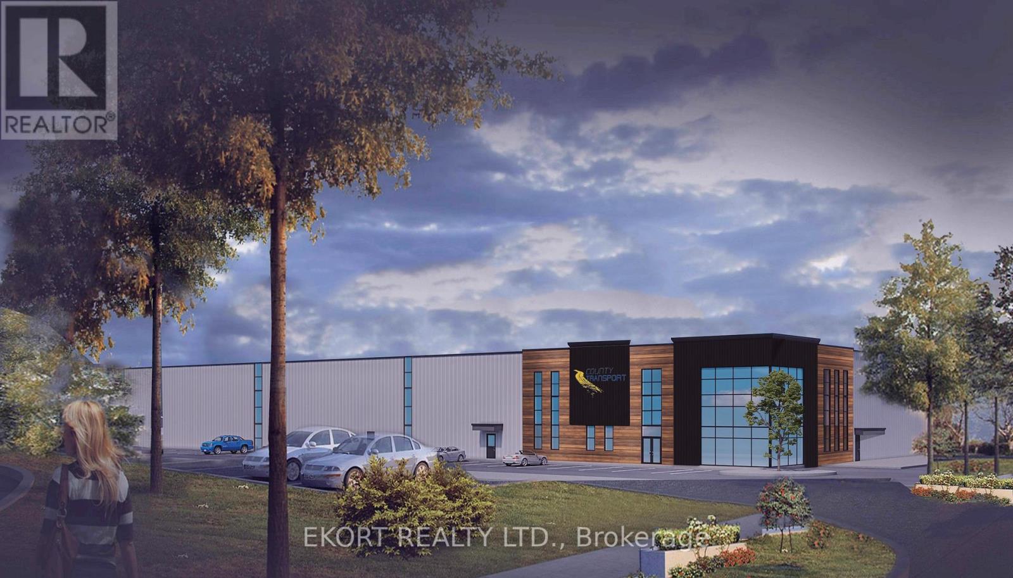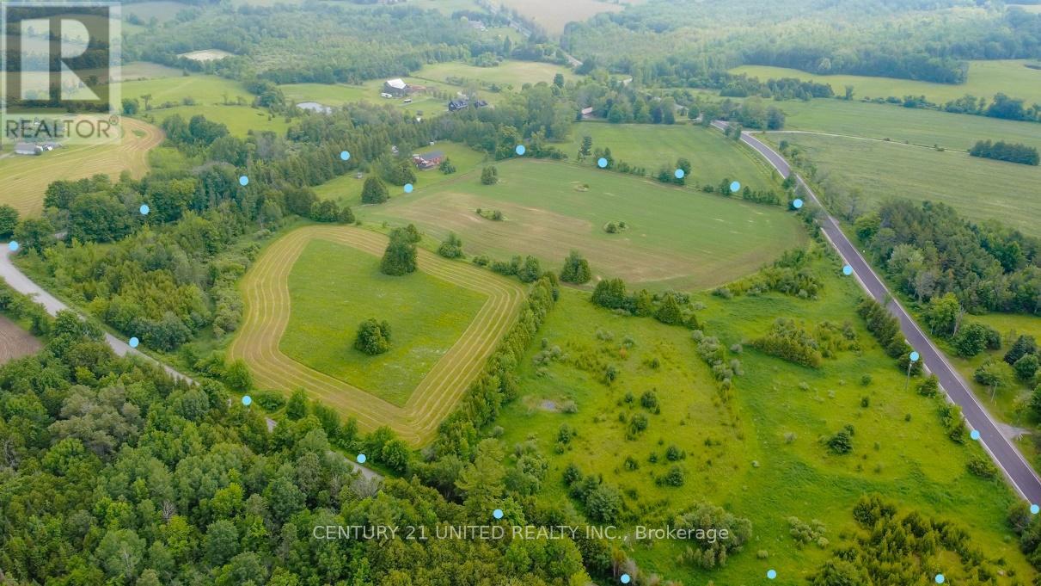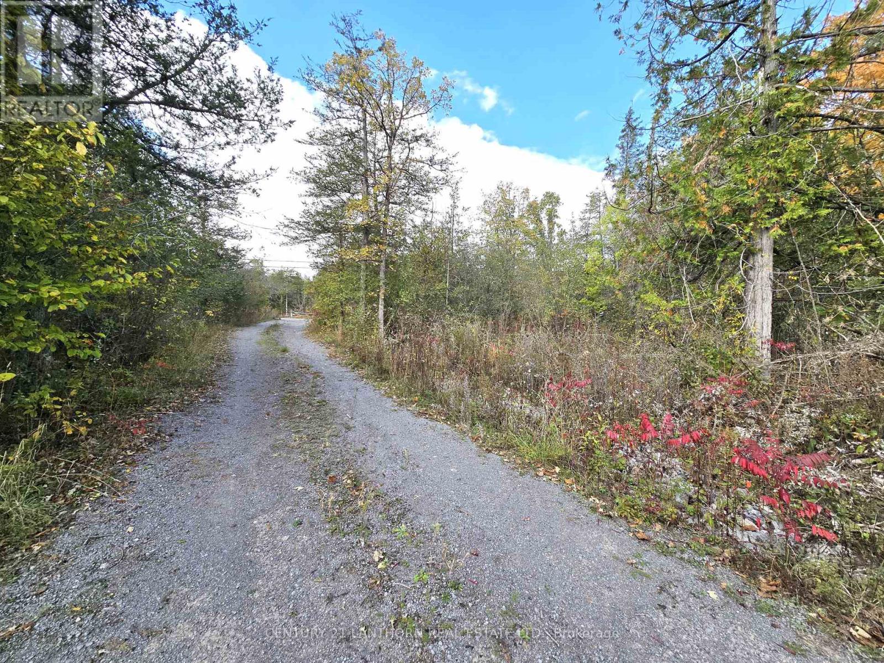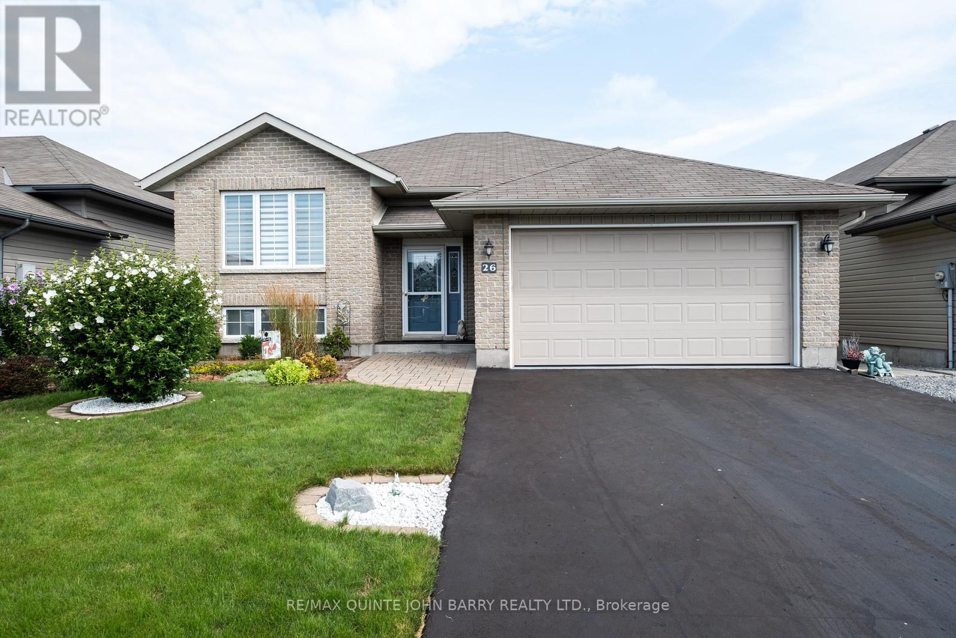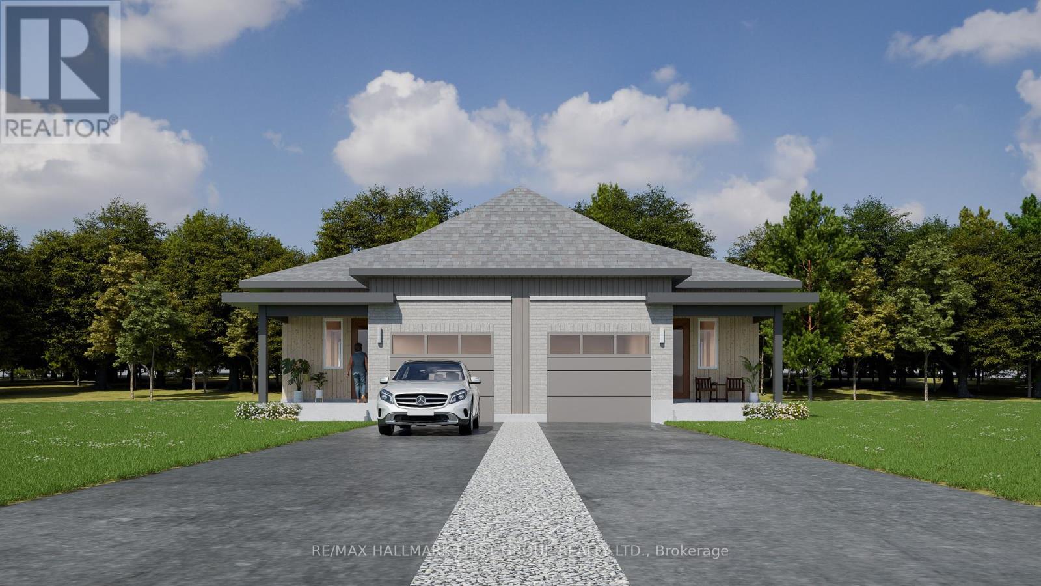115 Rollies Bay Road
Curve Lake First Nation 35, Ontario
Come experience the beauty of western sunsets from this fully renovated 2-bedroom year-round retreat on the scenic shores of Buckhorn Lake! This 960 sq ft home with a 3-piece bath and open concept layout is located on leased land, offering a unique opportunity for year-round waterfront living. The property features vinyl flooring, 2 cozy bedrooms with lake-facing dining room and primary bedroom windows, Ecobee smart thermostat, kitchen with live edge breakfast bar, quartz counters, and brand-new appliances. The outdoor space includes a fire table with 6 chairs, a BBQ, lawnmower, and a shed for extra storage. Enjoy the waterfront dock and spacious west-facing deck, ideal for capturing breathtaking sunsets. The annual land lease for this property is $5,000 with one time fee of $10,000 to transfer the lease, with 17 years remaining on the current lease and no additional property tax responsibilities. There is also a $1,649 annual fee covering road maintenance, garbage, as well as police and fire services. **** EXTRAS **** Prime Location - Experience year-round cottage living at this fully winterized waterfront landlease property! Ample parking for 4 cars, a brand-new septic system, and has been completely renovated and fully furnished for your convenience. (id:51737)
Keller Williams Advantage Realty
138 Ingham Road
Alnwick/haldimand, Ontario
Discover the unique opportunity to live on a peninsula overlooking Rice Lake! The sprawling home showcases incredible sky & lake views while being surrounded by 73 acres of serene, park-like land. The 535 ft of waterfront offers potential for development and direct access to Rice Lake with a convenient boat launch just down the road. This contemporary styled home features over 10,000 sqft of total living space. The main floor offers 3400 sqft of high end finishes and a thoughtful flow. The walk-out basement, second floor, attic, and area over the garage awaits your creativity and vision. Oversized windows, spacious principal rooms, 10 ceilings and views that will take your breath away! The kitchen has a lovely atmosphere: open to the living and dining areas with spectacular views of the lake. A chef's dream, with granite countertops and lots of storage. Each bedroom boasts its own private ensuite, what a luxury! The expansive west facing wrap-around deck is the ideal oasis with extended dining and living areas and stunning unobstructed views to enjoy with friends and family. With a three-car garage, energy-efficient features and walking trails, this property combines comfort and nature beautifully. Conveniently located with easy access to Roseneath, Hastings, and Cobourg. Great potential for single family or multi generational living. This is truly a versatile property and a lovely place to call home! (id:51737)
Royal LePage Proalliance Realty
102 Attwood Lane
South Frontenac, Ontario
Do you have a vision of building your dream home or cottage on the water? Build your dream retreat on this quiet lake and become part of nature. Such properties are becoming increasingly scarce and difficult to find, until now. This property offers 160 feet of water frontage on Buck Bay (Bob's Lake) one hour north of Kingston, one and half hour from Ottawa and three hours to Toronto. This 1 acre waterfront lot with a drilled well and hydro is right across the street , needs septic to be done. There is room to build a considerable home between Attwood Lane and the 30 metre lake setback. The property lines and building setbacks are marked and are accompanied by a new survey. The lake views are completely unspoiled, and the waterfront is natural and the lot slopes down from the road toward Buck Bay. Bring your dreams to life and enjoy this property for years to come! With drilled well! (id:51737)
RE/MAX Quinte Ltd.
1265 Floods Drive
Smith-Ennismore-Lakefield, Ontario
This stunning luxury bungalow, situated on a serene cul-de-sac, boasts 2.3 acres of beautifully landscaped property. Step inside to discover 9-foot ceilings and an inviting open-concept living room featuring a gas fireplace and hardwood flooring. The main floor also includes a bright new sunroom, a gourmet kitchen with cherry wood cabinets, granite countertops, a large island, and top-of-the-line appliances, all leading to a vinyl Duradek deck overlooking the pool.The spacious primary bedroom offers a 4pc ensuite with walk in glass shower, while a convenient laundry room with new cabinetry and granite counter tops provides direct access to the garage. You'll also find a second bedroom, a 4pc bathroom, and a dedicated office space.The walk-out lower level is perfect for entertaining, featuring a generous recreation area with a gas fireplace, a third bedroom, a bar area with new cabinets and granit counter top, and a den. This level also offers plenty of storage and opens to a second sunroom with rubber flooring, leading out to a beautifully fenced pool area with new concrete patio, vinyl fencing. Additional highlights include an irrigation system for the gardens, a new Kohler whole-home generator, and an oversized insulated, drywalled, and heated garage. The newly paved driveway provides ample parking for over 20 vehicles, complemented by professional landscaping featuring armor stone. Plus, enjoy deeded water access to Pigeon Lake, complete with a dock and designated boat space. This property truly has it all! (id:51737)
RE/MAX Hallmark Eastern Realty
63b O-At-Ka Road
Hastings Highlands, Ontario
Baptiste Lake 3 bedroom 1 bathroom home/cottage, with year round access, 4 season water, updated insulation and updated windows. There is a carport (seen better days but a footprint all the same) a wet slip boat house and storage shed for your water toys/tools. Full unfinished block basement with extra tall ceilings and separate side entrance, where you will find your utilities! Sit on your beautiful deck overlooking the water and sip your morning coffee with full East exposure! There is mail delivery less than 500 feet from your door step too. This home/cottage has been lovingly enjoyed by this family for years, perhaps your family will be the next owners to enjoy this cottage! **** EXTRAS **** 63B turns to the right, see arrow pointing towards property. Please park past the for sale sign, on property. (id:51737)
Bowes & Cocks Limited
26457 Hwy 62 S
Bancroft, Ontario
Nature Lover's Paradise with Stunning Sunset Views on Stimears Lake!""This exceptional 15 Acre property boasts two entrances and features hardwood Trees throughout, along with open fields and an excellent flat building area, ideal for your dream home or cottage . Enjoy water frontage on a clear, clean, non-motorized lake, offering tranquility and scenic beauty year-round. Conveniently located with access to snowmobile trails just across the highway, this is a perfect spot for outdoor enthusiasts. Close to the Town of Bancroft and all amenities. Don't miss the chance to own this slice of paradise! (id:51737)
Century 21 Granite Realty Group Inc.
110 Canal Street
Quinte West, Ontario
This charming Colorado bungalow features 4 bedrooms and 2 bathrooms, complemented by a single-car garage, all situated on a peaceful dead-end road that offers a picturesque backdrop of lush greenery. Step into this welcoming home and be greeted by a spacious entryway with convenient access to both the garage and backyard. Upstairs, you'll discover 3 generously sized bedrooms and a beautifully updated 3-piece bathroom. The heart of the home is the bright, open kitchen, seamlessly connected to the dining area, where large, picturesque windows bathe the space in natural light, creating a warm and inviting ambiance. The expansive living room is perfect for entertaining family and friends, offering ample space for relaxation and gatherings. The finished lower level includes a 4th bedroom along with an updated second bathroom, large rec room with fireplace and designated office area making it an ideal retreat for guests. Step outside to a beautifully landscaped backyard, complete with 2 elegant hardtop gazebos, Gas BBQ hookup and an above ground 24ft pool perfect for hosting outdoor gatherings or enjoying peaceful moments in nature. The meticulously maintained gardens enhance the home's overall appeal and tranquility. Dont miss the opportunity to make this inviting home yours! (id:51737)
Exit Realty Group
00000 Penyck Lane
Central Frontenac, Ontario
Fantastic Opportunity to Build Your Dream Cottage on This 4+ Acre Waterfront Land! This Property Boasts Mature Trees and Privacy. 235 ft of Shoreline. Located 10 Mins Drive From The Trans Canada Highway. Within Three Hour Drive to Toronto And Less Than One Hour To Ottawa. It Is a Hidden Gem In The Foot Hills Of The Canadian Shields. **** EXTRAS **** 4.058 Acres of Vacant Land. Cottage Development! (id:51737)
RE/MAX Premier Inc.
20 Blessington Road
Belleville, Ontario
Up to 30,000 SF of warehousing space for lease. Ready for occupancy spring 2025. 28 Ft clear ceiling height. Rent is all inclusive. Secured yard with cameras throughout. 9 dock doors and 1 drive in shared. 3 minutes from 401 on highway 37. Ease of access and central. Trailer parking available on site. (id:51737)
Ekort Realty Ltd.
0 11th Line Lakefield
Smith-Ennismore-Lakefield, Ontario
Build your dream home on the elevated plateau overlooking the fields and trees of this 22.9 acre property. Would you like to have a hobby farm? Have a vegetable garden and raise chickens and cows. The land is currently being rented to a farmer, so it is ready for your crops. The property has 3 road frontages, it is a few minutes from Lakefield and Bridgnorth and 15 minutes to Peterborough. Chemong Lake and the boat launch just a few minutes away on the 12th Line give you access to the entire Trent System waterway for endless boating and fishing opportunities. If you like nature and would like to own some acreage but be close to town, this is the property for you. It is an absolutely beautiful property (id:51737)
Century 21 United Realty Inc.
Lot 3 Homewood Avenue
Trent Hills, Ontario
WELCOME TO 178 HOMEWOOD AVENUE, located on a 240 ft deep lot in McDonald Homes' newest enclave of custom-built homes with water views of the Trent River and backing onto the TransCanada Trail! . This ""STREAMSIDE"" bungalow is currently under construction, offering loads up upgraded features and quality finishes in 1645 sq ft of main floor living space. The Gourmet Kitchen boasts beautiful custom cabinetry by ""Kitchens by Paul Holden"", featuring quartz countertops, gas stove line, ample storage and Island with breakfast bar. Patio doors lead out to your rear deck where you can enjoy your morning coffee, entertain guests and BBQ to your heart's content (convenient BBQ gas line included!). A cozy gas fireplace will entice you to sit and relax in your Great Room. Soaring vaulted ceilings in the Great Room and the formal Dining Room. Enjoy your large Primary Bedroom with WI closet & Ensuite, showcasing an upgraded Glass & Tile shower and quartz counter vanity. The second Bedroom can be used as a den or office-WORK FROM HOME with Fibre Internet! A fully finished lower level expands your living space even further with a huge Recreation Room, two bedrooms, a third bathroom and storage. Large two car garage with direct inside access to Laundry Room. Includes quality Luxury Vinyl Plank/Vinyl Tile flooring throughout main floor, municipal water/sewer & natural gas, Central Air, HST & 7 year TARION New Home Warranty! 2025 closings available. Located near all amenities, marina, boat launch, restaurants and a short walk to the Hastings-Trent Hills Field House with Pickleball, Tennis, Indoor Soccer and so much more! (id:51737)
Royal LePage Proalliance Realty
0 Weese Road
Tyendinaga, Ontario
Welcome to Weese Rd, Shannonville! Build your dream home on this picturesque 3.7-acre vacant land, featuring a well with over 5+ GPM. For sale, just 15 minutes to Belleville or 10 to the 401! Perfect for a peaceful, rural lifestyle with convenient access to amenities. (id:51737)
Royal LePage Proalliance Realty
0 Melrose Road
Tyendinaga, Ontario
Approximately 3.8 ACRES of rural property! Build your dream home on this great acreage a WELL is already in place and also a wonderful lane already through property, trees and bush throughout for privacy from the road. Enough space for outdoor toys and recreation in all 4 seasons. Approximately 20 minutes to either Belleville or Napanee and approximately 5 minutes to the 401. (id:51737)
Century 21 Lanthorn Real Estate Ltd.
2 - 17 Snow Road
Bancroft, Ontario
Client Rmks:COMMERCIAL LEASE IN BANCROFT - AVAILABLE IMMEDIATELY. This unit, main floor property has 1219 Square feet of commercial space available in a well maintained building. Located in the heart of the Town of Bancroft in a high traffic location next to franchise retail stores, restaurants, a busy hotel, residential homes and Bancroft's Millenium Park. Property Zoning is C2 perfect for retail, QSR, office, or service applications. Rent base is $1,500 per month All Inclusive. Large open space has heating/AC, 200 Amp Service Electrical, 1 bathroom, wheelchair accessibility and ample parking in front of unit and the street. Storefront features, large full front glass windows and awning location for box sign advertising possibitlies. One of the best buildings available in the downtown core. Units 1 & 2 are available and can be combined for over 2400 sq/ft, if desired. Unit #4 is also available at the opposite end. **** EXTRAS **** Available immediately. All upgrades and improvements required to the unit are the responsibility of the tenant at their own expense and further approved by the landlord before construction commences. Uttilities are paid by the Tenant. (id:51737)
RE/MAX Country Classics Ltd.
5244 Highway 37
Tweed, Ontario
Welcome to this 42 acre hobby farm, a perfect blend of nature and opportunity! This property features 12 acres of lush bush, 6 acres of serene wetlands, and 8 acres of farmland only accessible via the tranquil wetlands. The remaining land is ideal for grazing or leisure activities including gardening. The charming two-story farmhouse offers 3 spacious bedrooms and 2 bathrooms, providing comfortable living with an eat-in kitchen and a cozy living room. The large bank barn (78' x 30') with hydro and water adds to the property's appeal, perfect for storage, livestock, or your personal projects. Surrounded by picturesque landscapes, this property is a nature lover's paradise, offering endless possibilities for farming, gardening, or simply enjoying the outdoors. Whether you're looking for a retreat or an opportunity to cultivate your own hobby farm, this property is a must see! (id:51737)
Royal LePage Proalliance Realty
26 Fox Den Drive
Brighton, Ontario
Welcome Home! Step into this beautiful property where a warm foyer invites you. The spacious kitchen is designed for culinary adventures and joyful gatherings. The living and dining areas create the perfect backdrop for entertaining friends and family, filling it with laughter and unforgettable memories. Escape to your primary bedroom with easy access to a 3 pc bath, cozy second bedroom and an additional 4 pc bath cater to family and guests with ease. With the added convenience of main floor laundry, everyday living is a breeze. Venture downstairs to the beautifully finished lower level, where a gas fireplace sets the scene for cozy movie nights or gatherings. An additional bedroom and 4 pc bath offer privacy for overnight visitors, ensuring everyone feels right at home. Outside, your private retreat awaits! Enjoy sunny afternoons on the expansive deck adorned with a stylish pergola, perfect for summer barbecues and outdoor entertaining. The lower patio, complete with a charming gazebo, is surrounded by lush, landscaped gardens. Nestled in the sought-after community of Brighton, this home harmoniously blends comfort and elegance, making it an absolute must-see. Seize this opportunity to create your ideal lifestyle schedule your viewing today! (id:51737)
RE/MAX Quinte John Barry Realty Ltd.
315 Arthur Street
Tweed, Ontario
Spacious and sporting many recent updates, this 3-bedroom home with in-law suite potential is located in a prime area within walking distance to schools, amenities, and shopping, parks and sports complex is packed with value and potential. From the moment you come on to the welcoming front porch you will appreciate this home's charm. The inviting living room, wonderful dining area and the completely renovated spacious kitchen complete with tin ceiling and center island, all invite you to come on in and relax and stay awhile. You will appreciate the convenience of the main floor laundry. Large attached 2-car garage with a walk-up loft boasting over 1000 sq feet of versatile space. The Bonus room, once used as a MF bedroom provides over 200 sq feet of opportunity to make this your own space, family room, in-law, home gym whatever you envision. The fenced back yard provides a great entertainment space plus plenty of privacy. Recent updates such as furnace, A/C, electrical, and roof offer move-in readiness while leaving room for personalization and equity building in YOUR OWN home instead of your landlord's home. Full basement offers tons of storage space and has lots of potential. As the Gateway to the Land O Lakes and the Bay of Quinte Region, this area has become known for its small-town friendliness, affordability, accessibility, beautiful environment, outdoor recreational experiences, and annual events. Take advantage of this opportunity to own a home in a vibrant community and start building equity in a property that is comfortable and cozy with room to tailor to your own needs. (id:51737)
RE/MAX Quinte Ltd.
138 Wright Avenue
Belleville, Ontario
Welcome to this charming bungalow in a quiet, mature Belleville neighbourhood! Featuring 2 spacious bedrooms and a full 4-piece bathroom on the main floor, along with a large, light-filled living room. The separate side entrance leads to the fully finished basement with 2 additional bedrooms, a big rec room, and another 4-piece bathroom, offering potential for an easy in-law suite conversionperfect for multigenerational living. Outside, enjoy the large deck, spacious backyard, and a convenient carport with a built-in workshop for your projects or extra storage. Situated on a generous lot with municipal services with future development potential. Just 15 min from CFB Trenton, 8 min from Belleville General Hospital, 5 min to Zwicks Park, and a short walk to Mary Ann Sills Park. Perfect for families or those looking for extra space and convenience! **** EXTRAS **** Furnace (2021). A/C (2019). (id:51737)
Century 21 Lanthorn & Associates Real Estate Ltd.
129 Royal Gala Drive
Brighton, Ontario
A beautifully designed, low maintenance semi-detached bungalow located in Applewood Meadows! To be built, this 1353 sqft design is a beautiful blend of modern finishes and functional living space. Offering bright, open concept living, easy access to area walking trails and a 2025 closing. The functional kitchen w/ centre island & quartz countertops overlooks the dinette and family room with walkout to the rear deck. The primary suite features a walk-in closet & 5pc. ensuite while a 4pc. bath, 2nd bedroom, main floor laundry & inside access to the 1-car garage add to the convenience of main floor living. A full unfinished basement offers unlimited potential. Enjoy a 7 year Tarion Warranty and impressive quality seen through elevated builder finishes; custom bathroom vanities, upgraded kitchens, luxury vinyl plank flooring, lower level bathroom rough-in, pot lighting as per plan, central air, fully sodded yard & more. Within mins. of CFB Trenton, Presqu'ile Provincial Park, Millenium Trail, Lake Ontario, Beaches, PEC, Elementary & High Schools plus access to Highway 401 making commuting to cities like Toronto or Kingston is a breeze. Visit the model townhouse at 11 Ambrosia Way to experience the difference of Applewood Meadows- a development committed to enhancing new build quality & providing exceptional client service. **** EXTRAS **** Images are for rendering purposes only. All information is subject to change without notice. (id:51737)
RE/MAX Hallmark First Group Realty Ltd.
127 Royal Gala Drive
Brighton, Ontario
A beautifully designed, low maintenance semi-detached bungalow located in Applewood Meadows! To be built, this 1353 sqft design is a beautiful blend of modern finishes and functional living space. Offering bright, open concept living, easy access to area walking trails and a 2025 closing. The functional kitchen w/ centre island & quartz countertops overlooks the dinette and family room with walkout to the rear deck. The primary suite features a walk-in closet & 5pc. ensuite while a 4pc. bath, 2nd bedroom, main floor laundry & inside access to the 1-car garage add to the convenience of main floor living. A full unfinished basement offers unlimited potential. Enjoy a 7 year Tarion Warranty and impressive quality seen through elevated builder finishes; custom bathroom vanities, upgraded kitchens, luxury vinyl plank flooring, lower level bathroom rough-in, pot lighting as per plan, central air, fully sodded yard & more. Within mins. of CFB Trenton, Presqu'ile Provincial Park, Millenium Trail, Lake Ontario, Beaches, PEC, Elementary & High Schools plus access to Highway 401 making commuting to cities like Toronto or Kingston is a breeze. Visit the model townhouse at 11 Ambrosia Way to experience the difference of Applewood Meadows- a development committed to enhancing new build quality & providing exceptional client service. **** EXTRAS **** Images are for rendering purposes only. All information is subject to change without notice. (id:51737)
RE/MAX Hallmark First Group Realty Ltd.
963 County 31 Road
Alnwick/haldimand, Ontario
Beautifully renovated century home on corner lot waiting for you to move in. Located in the lovely Lake Ontario community of Lakeport, south of Colborne. Short walk to Lake Ontario and a quick and easy drive to Wicklow boat launch. Short drive to village shops & 401. Fabulous 6.5 x 1.8 meter screened in front porch to relax. Large principal rms including back mud room, eat in country kitchen, formal Dining Rm and Living Rm. Lots of natural light and high ceilings. Main floor 4 pc bath and laundry. 3 bedrooms and and 3 pc bath upstairs with large custom walk in shower. New forced air gas furnace installed in 2021 with air conditioning. Hydro panel undated by Pro Electric in 2014. Detached 2 car garage. Beautiful private lot with apple, plum, pear & cherry trees. You will want to see this one before its gone. (id:51737)
Royal LePage Frank Real Estate
511 Montrose Road
Quinte West, Ontario
Imagine living on a quiet road in a friendly community on a large lot with a deep backyardoverlooking woods. This 3-bedroom 2-bathroom home could make your dream a reality. With a largeeat-in kitchen great for entertaining, a living room with lots of room for family and friends, a family room in the basement great for kids and hanging out, and even a wrap-around porch and a large screened-in porch perfect for summer barbecues and get-togethers, this home truly has everythingy our family could need. Add to that a garage, paved driveway, plug for an EV charger already installed and nearly new roof and furnace. Situated in the sought-after Country Club Village, a short drive to Belleville or Trenton, close to ATV trails and a conservation area, this house truly checks all the boxes. Dont miss the opportunity to make this wonderful home yours. **** EXTRAS **** Full legal description: PT LT 24 CON 1 SIDNEY PT 64 21R1141; QUINTE WEST; COUNTY OF HASTINGS. (id:51737)
Harvey Kalles Real Estate Ltd.
596 Kings Mill Road
Stirling-Rawdon, Ontario
Are you looking for a retreat centre, an area where you can build a place of worship(any denomination),a cemetery, a community centre, hospital or retirement residence? 596 Kings Mill Road in Stirling, Ontario has Rare CF( Community Facility) zoning on 10.5 acres with the rest of the property zoned as Marginal Agriculture (MA). Marginal Agriculture zoning allows for a farm and livestock facility, bed and breakfast, golf course and private kennel just to name a few! The private residence offers a home base for any of your business dreams. This is a rare opportunity to purchase a property where you can fulfill your aspirations and plans for the future in a peaceful rural setting. (id:51737)
RE/MAX Rise Executives
5382 Longswamp Road
South Frontenac, Ontario
Located in beautiful South Frontenac, this home offers a range of features suitable for a growing family and/or professionals looking to have their living and workspace at home. You will be welcomed by the charming front porch with one-half of it screened, which sets the stage for outdoor living. Large foyer, formal dining opening to open concept kitchen, cozy breakfast room with patio door out to a fully fenced area. Magnificent living room with vaulted ceilings with pellet stone and patio doors. Primary bedroom with ensuite and walk-in closet on the main floor in addition to the second bedroom, walk-in closet Juliet bathroom accommodates main-floor living. Two additional large bedrooms with a main bath on the second floor overlooking the family room. The mud room off the kitchen boasts an oversized pantry, laundry area, and inside entry to the three-car garage. The basement is equipped with a rough-in for a bathroom and an open canvas that awaits your touch. Attractive groomed lot waiting for spring to awaken its beauty. (id:51737)
Sutton Group-Masters Realty Inc Brokerage




