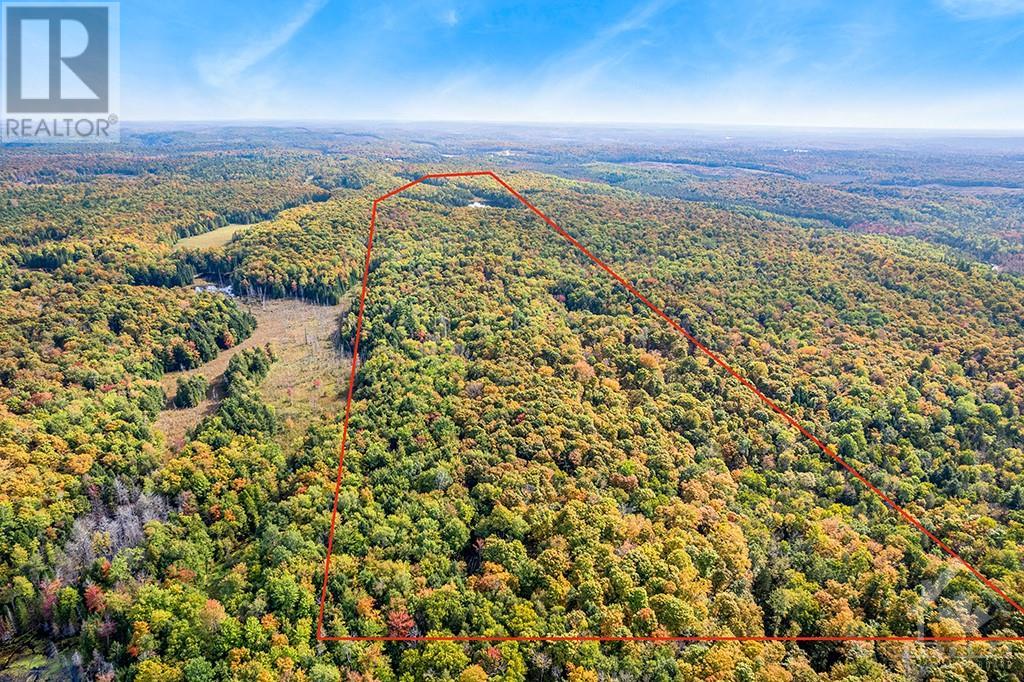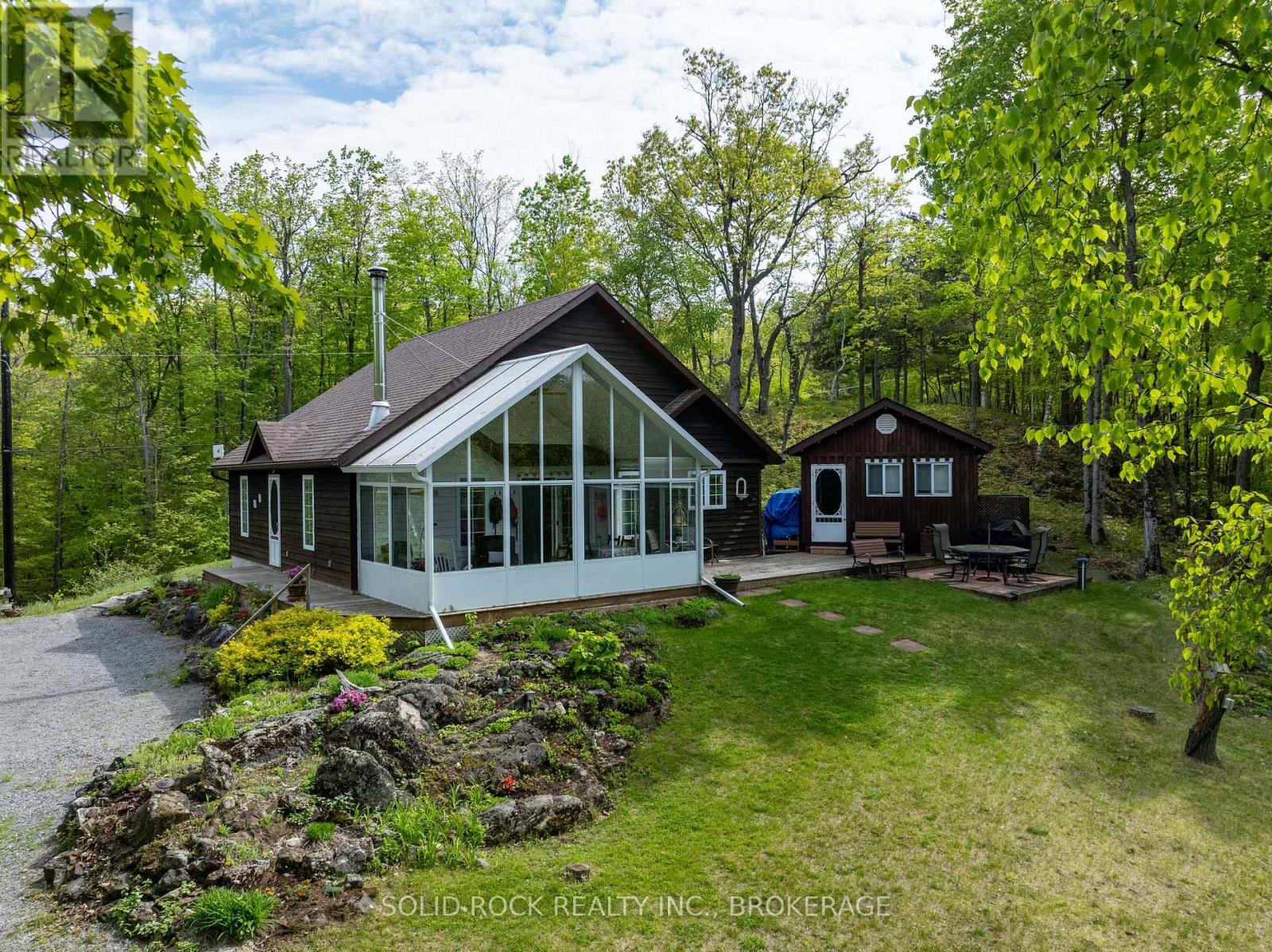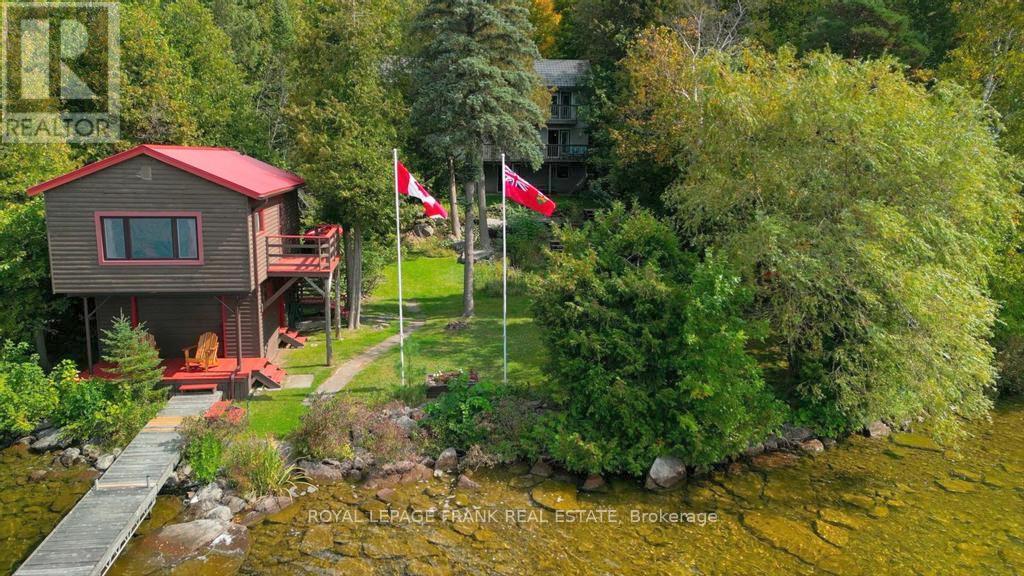2 - 99 Bridge Street
Belleville, Ontario
A stunning 2 bed, 2.5 bath condo! Nestled at the corner of Bridge and John, this stunning home was originally built for the Holton family in the 1850s and underwent a remarkable transformation into an exclusive lifestyle in the 1980s. Prepare to be enchanted by this Georgian flat located within the private enclave of Faulkonbridge Estates, which comprises just five condominiums. The main floor condo we are showcasing, known as ""Lower Faulkonbridge,"" boasts a grand entrance on John Street, featuring soaring ceilings and exquisite trimwork. This impressive two-bedroom, 2.5-bath residence offers a spacious living area perfect for entertaining, highlighted by inlaid hardwood floors and a marble gas fireplace. Glass French doors open to your private terrace with built-in pergola, creating a seamless indoor-outdoor flow. The elegant kitchen, equipped with granite countertops, newer appliances and a breakfast bar, also includes a convenient back entrance for easy access from your single garage and convenient private storage room. Enjoy the best of both worlds by living in the historic Old East Hill while relishing the carefree lifestyle of a condominium, complete with a gas furnace and central air. You'll be within walking distance of village restaurants, boutique shops, the farmers market, the library, live theatre, and the waterfront. **** EXTRAS **** Condo fees include: water, windows, doors, roof, garage, storage, snow removal, landscaping + grounds, building insurance, maintenance (id:51737)
RE/MAX Quinte Ltd.
1713 Hollowview Road
Stirling-Rawdon, Ontario
Welcome to 1713 Hollowview Rd. This 1225 sq ft bungalow is offered by Farnsworth Construction and is located on quiet 1 acre country lot. Dont want to deal with stairs? This one has slab on grade construction with radiant in floor heat and propane boiler. Attached garage is 20'4"" x 23'8"" and has entry into the mud room area. 2 bedrooms, 2 full baths, and an open concept Great room/kitchen/dining area. Ceramic tile floors in baths, foyer and laundry, and laminate floors throughout remainder of home. Brick finishes with gentek vinyl siding and has 2 covered decks with poured concrete finishes. 20 minutes to Belleville and close proximity to the Trans Canada Trail for endless miles of recreational fun on your sled or ATV. Construction is now complete so pick your closing date. Tarion warranty and HST included in purchase price. **** EXTRAS **** new build....taxes not yet assessed (id:51737)
Century 21 Lanthorn Real Estate Ltd.
Pt Lt 24 & 25 Douro 4th Line
Douro-Dummer, Ontario
Retreat Opportunity at Unprecedented Value! Presenting a rare chance to acquire a one of a kind waterfront estate on the shores of Katchewanooka Lake, now available for an $999,000a remarkable reduction from the original price of $1.4 million. This parcel is not just a property; it is a blank canvas ready for your dreams to evolve. Nestled within the prestigious Kawartha Lakes district, spanning 13.8 acres, this extraordinary estate features 1,840 feet of pristine shoreline. Offering captivating sunset vistas over shimmering west-facing waters, the gently sloping, wooded grounds provide a backdrop for your personal retreat, ensuring ultimate privacy and serenity. Enhancing this exceptional offering is Helens Island, your own private island with an additional 680 feet of waterfront, perfect for fostering cherished family memories & adventures. Whether you're kayaking to the picturesque village of Lakefield or navigating to the tranquil waters of Clear & Stoney Lakes, this location invites endless exploration and leisure. Conveniently located just five minutes from Lakefield's amenities & adjacent to Northcote Farm, home to the north campus of esteemed Lakefield College School, this property is ideally situated to attract discerning families seeking a sophisticated retreat or secondary residence. With no neighbours in sight along a tranquil township road with easy access to Hwy 115 & Hwy 407, this unparalleled offering combines expansive acreage, luxurious privacy & accessibility. Seize this opportunity to invest in your future today, allowing you to embark on your building plans for next year while enjoying the tranquil charm of the Kawarthas. Be sure to watch the drone video! (id:51737)
Royal LePage Proalliance Realty
87a Dwire Road
Hastings Highlands, Ontario
Escape to Cardwell Lake! Simply come relax and enjoy all this private getaway has to offer. A family owned and loved property for almost 40 years, this seasonal waterfront cottage is located in Hastings Highlands, just 20 minutes from the town of Bancroft and 5 mins to Maynooth for all amenities. This very clean cottage features 3 bedrooms, 1 Bathroom with an Open Concept Living Room and Kitchen. It has a clean, sandy shoreline with no weeds and 139 feet of water frontage and the shore road allowance is also owned. There is a new bunkie beside the cottage offering additional sleeping space for family and friends. This turnkey cottage comes fully furnished, with new beds, all appliances, and even includes an aluminum boat, canoe, paddle boat and newer aluminum dock, ready to be enjoyed! Cardwell lake offers great fishing for Rainbow Trout and Smallmouth Bass, facing 100's of acres of crown land, truly a naturalists paradise! The lake is surrounded by 80% crown Land and has approximately 25 cottages on the lake with great neighbors. Just a 25 minute drive to Algonquin Park for hiking and fun, and not far from the trail system for ATVing and Snowmobiling. This charming family property is a must see! (id:51737)
RE/MAX Country Classics Ltd.
6637-B 506 Road
Plevna, Ontario
Pastoral 127 acres with its own lake, offers extraordinary setting for off-grid living or your quintessential cozy cabin in the woods. Trails meander thru the land. And, you are adjacent to approx 370 acres of Crown Land. Enter the property from paved county road and escape into it's depths where peace and privacy exist. Nature enthusiasts will love this land. Listen to birds, watch wildlife and fish on your lake called Frog Lake. You also have many possible building sites. The land is ideal for hiking, kayaking, horse-back riding, off-road vehicles and picnics by the lake. Enjoy weekend getaways or perhaps a glamping site that attracts visitors looking to escape city life. With its natural beauty and versatile landscape, the 127 acres is a canvas for your dreams - offering sanctuary and hub for outdoor adventure. From the paved county road, a road is built to and thru the property. 30 mins Sharbot Lake. 90 mins Ottawa or Kingston. Must have Real Estate Agent present to enter the land. (id:51737)
Coldwell Banker First Ottawa Realty
64 Tessa Boulevard
Belleville, Ontario
Welcome to your new home at 64 Tessa Blvd, the crown jewel of the sought-after Mercedes Meadows Subdivision. This stunning Craftsman-style family home, built by Hilden, offers a perfect blend of modern comfort and traditional charm. Featuring 4 large bedrooms, 3 beautiful bathrooms, this home will not disappoint! As you step inside, you are greeted by a spacious foyer with high ceilings, leading you to the open concept main floor. The main floor features a large living room, perfect for entertaining guests or spending quality time with the family. The kitchen is a chef's dream, boasting stainless steel appliances, quartz countertops, ample cabinet space, and a convenient breakfast bar. The adjacent dining area offers a lovely view of the backyard through the sliding glass doors, which lead to a spacious deck, ideal for summer BBQs and outdoor dining. The living room features a cozy gas fireplace & Hawthorn built-in cabinets, adding warmth and character to the space. Upstairs, you will find 4 generously sized bedrooms, including a primary bedroom with a walk-in closet and a luxurious ensuite bathroom featuring a soaking tub, separate shower, and beautiful vanity. The basement provides an open canvas for additional living space, perfect for a home office, gym, or media room, along with plenty of storage space. 64 Tessa is ideally situated in a family-friendly neighborhood close to schools, parks, shopping, and amenities. Call for your private viewing today! (id:51737)
Century 21-Lanthorn Real Estate Ltd.
21c Swain Lane
South Frontenac, Ontario
If you are looking for a year around home or four season cottage that is move in ready- then look no further. This custom built 3 bedroom, one bathroom (Laundry in closet in bathroom)slab on grade home, offers an escape from the hustle and bustle of modern day life. Nestled amongst majestic trees, overlooking beautiful Sand Lake. Surrounded by nature one can experience tranquility through a variety of activities - snow shoeing and bonfires in the winter months or swimming and canoeing in the summer months - there is fun for every one at every age! The newly acquired outdoor, wood burning, barrel sauna is a luxury to be enjoyed all year long, followed by drinks in the octagonal gazebo. Need extra space for guests? The property includes a Bunkie with gorgeous pine wood finishings and insulated walls. Additional info available in the docs section. **** EXTRAS **** None (id:51737)
Solid Rock Realty Inc.
1039 West Cottage Drive W
North Frontenac, Ontario
Welcome To The Lakehouse, Situated On Pristine Palmerston Lake. 4 Season Living At Its Best. High End Modern Cottage Design. You Truly Must See This Property To Fully Appreciate. Tastefully & Professionally Landscaped Grounds, Including Easy Access To Your Waterfront. New Docks To Take In Breathtaking Sunset Views. Deep Water Perfect For Boating, Fishing, & Swimming, Winter Snowmobiling Trails Near By. Bright & Open Concept Looking Out To A Wrap Around Deck. Fully Updated Interior With Stunning Lake Views. Close To Great Hiking Trails & Only 40 Minutes To Bon Echo Provincial Park. Numerous Updates Since 2022 Including: New Propane Furnace and Duct Work, New Propane Fireplace In Living Room, New Central Air, New 200 Amp Electrical Panel & Upgraded Electrical. Smart Light Switches And Thermostat, New Lakeside/Dock Lighting. New Electric Water Heater, New Drilled Well & Pump System With Pressure Tank & Water Filtration System, New Water Softener, New UV Water Purification System. New Septic Riser Lids. 800 Gallon Septic Tank - Inspected and Pumped Out In 2023. Two New Bathrooms, Three Bedrooms With New Insulation, Drywall and Paint. All New Tongue And Groove Ceilings On Main Level And Basement. Remodeled Entry/Mudroom. New High End Kitchen Cabinets With Abundant Cupboard Space & Drawers, Granite Countertops With Farmhouse Stainless XL Sink. Hands Free Faucet With Pull Out Spout And Voice Activation. New Engineered Hardwood Flooring On Main level Custom Cabinetry in Great Room. New Interior/Exterior Doors, Baseboards. New Windows Throughout. Roof Shingles 2018, Facia and Eavestrough 2023. New Blown In Insulation In Attic. New Dock System With Cranking Mechanism For Easy Winterization. Professional Landscaping With Armour Stone & Perennials. This Lakehouse Is Very Low Maintenance Inside & Out, Leaving More Time For Family And Entertaining Enjoyment. **** EXTRAS **** Upgraded Basement - Luxury Vinyl Flooring/Insulation, New Laundry Room, New Appliances - Dishwasher, Fridge, Stove, Microwave/Washer/Dryer. Bell DSL Internet Available. Marina On The Lake With Gas. Grocery And Restaurants Within 10 Kms. (id:51737)
RE/MAX Rouge River Realty Ltd.
834 Birchview Road
Douro-Dummer, Ontario
Welcome to highly sought after Birchview Road on beautiful Clear Lake. This lovingly cared for family home or cottage features 2 bedrooms plus office, 3 baths, large spacious rooms and lots of windows creating a bright and cheery atmosphere. The generous size primary bedroom could easily be converted to a third bedroom. Walk in from a lovely, covered porch to a large foyer and living room featuring a propane fireplace. The kitchen/dining area has a walkout to a lakeside deck. The finished lower level with walkout has in-law capability. Enjoy 100 Feet of great shoreline with commanding lake views and fabulous sunsets. The classic dry slip boathouse is in excellent condition and features sleeping quarters, bath and sauna. There is also a wonderful sitting area that overlooks the lake and gives you that true cottage feel. The property is gently sloping to the lake, private and nicely landscaped. There is a nicely treed area giving the home a good buffer from the road and adding to the privacy. A large oversized double car garage, a cute log outbuilding that would make a great bunkie and a hardwired generator are great additions to this fabulous Lakehouse package. Experience boating on Clear and Stony Lakes enjoying restaurants and shopping along the way. Fantastic location, close to Lakefield and a short drive to Peterborough (id:51737)
Royal LePage Frank Real Estate
362 Grills Road
Quinte West, Ontario
Looking for a property with some elbow room? This nearly 1300 sq. ft. bungalow sits on a .58 acre lot minutes out of town & halfway between Belleville & Trenton. In need of some finishing touches, this home is loaded with potential and has some great features, with some major items already taken care of by the past owner. This is an estate sale, so the home, chattels, and outbuildings are being sold As Is, Where Is. Starting with a great floor plan, including an open-concept living and kitchen area. Hardwood, vinyl, and ceramic tile make up the flooring material in this carpet-free home. The original structure had 3 traditional bedrooms and a 3-piece bath. The bath now has a walk-in shower, a widened doorway to accommodate a wheelchair, and grab bars. The third bedroom is now a walk-through office that takes you into the addition, where you have a 21 by 15.5 feet family room or a massive primary bedroom with 3 piece ensuite featuring wall-to-wall windows on 2 sides and access to a deck on both the East & West sides, one of which has a working wheelchair lift attached to it. The. The Downstairs is completely unfinished and ready for the new owner to finish as desired. It has a large rec room with a wet bar and an equally large laundry / utility room with a sewage pump already there, so adding a third bathroom would be a snap, plus three other large rooms to utilize. Outside, there is an oversized double garage and workshop, a 16x14 concrete outbuilding with power, a drive shed, plus a small garden shed for additional storage. On a School bus route with all the benefits of the country and the convenience of being located only a couple minutes outside of town. Minutes from the 401, shopping and even an orchard just up the street. A new septic bed was installed in 2015, Central Air was installed in 2020, and a new oil tank in 2022. Judging by the heating costs, it is also a very well-insulated home. **** EXTRAS **** UV light and sediment filters, 2 wells on the property. Central vac and water softener on site but currently not working. Oil heat and 100 amp service (fuses). (id:51737)
RE/MAX Quinte Ltd.
5 - 116 King Street
Quinte West, Ontario
Welcome to this spacious 2-bed 1-bath apartment in charming historic building just minutes from downtown Trenton! Only a short walk from Metro, Shoppers Drug Mart, City Hall, Public Library, Trenton Memorial Hospital and the Trent Port Marina. <10 Min Drive to CFB Trenton and the 401. Enjoy the high ceilings and huge windows flooding the space with tons of nature light. Admire the city of Trenton from your tower in your private office nook. Ensuite laundry for your convenience. 1 Parking space included with potential for paid 2nd parking space. Detached garage also available for rent for additional cost. Gas included. Efficient heat pump unit for supplementary heat and A/C. Tenant to pay electricity and water. **** EXTRAS **** First and Last Months Rent Deposit required. 12 Month Lease. Applications must include Supplementary Documents with Verifiable Proof of Income and Credit Report. (id:51737)
Century 21 Lanthorn & Associates Real Estate Ltd.
2500 Buckhorn Road
Smith-Ennismore-Lakefield, Ontario
Spectacular 200 feet of waterfront with western exposure and stunning sunset views on Chemong Lake. All brick bungalow with over 3,050 sq. ft. of living space, 3 bedrooms on the main floor, 2 baths, sitting on a private 0.90 acre lot surrounded by mature trees and a small creek. Beautifully renovated and updated throughout the home/cottage. Shows 10+! Stunning gourmet kitchen with high end appliances, large 10 foot island and quartz counter tops everywhere. The home features multiple over-sized patio doors walking out to patio and deck overlooking the water and landscaped yard. 37 foot boathouse/garage at the waters edge. (id:51737)
Homelife/miracle Realty Ltd











