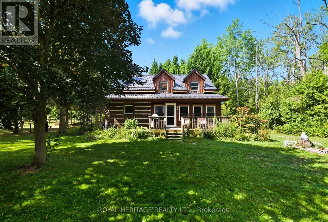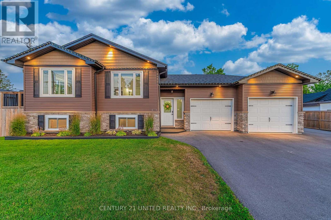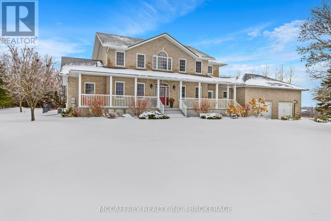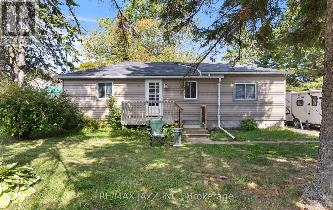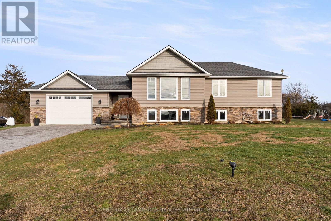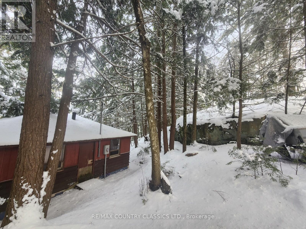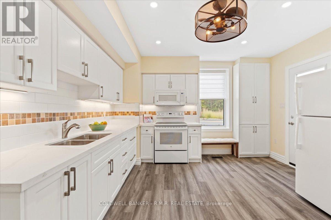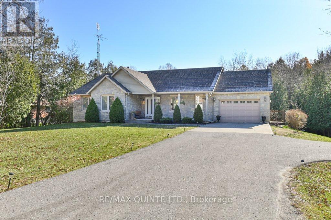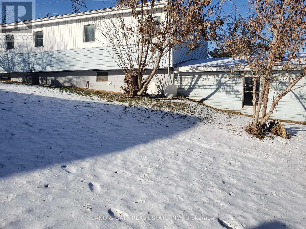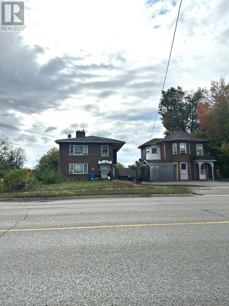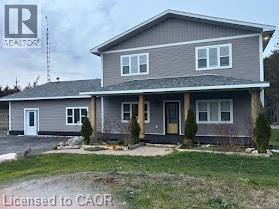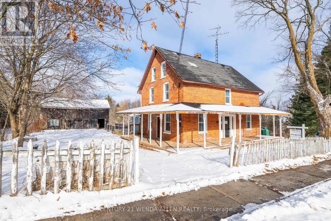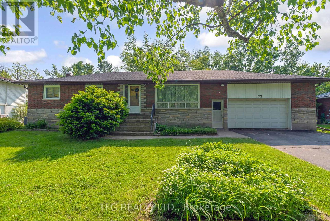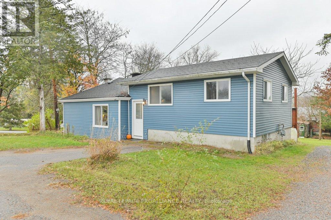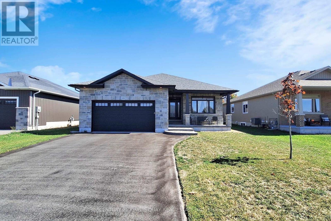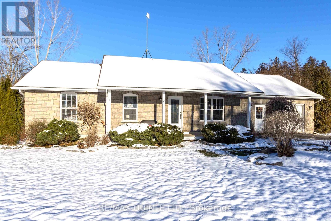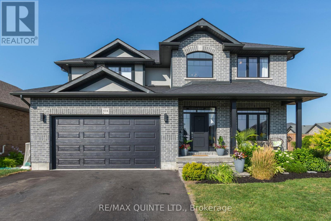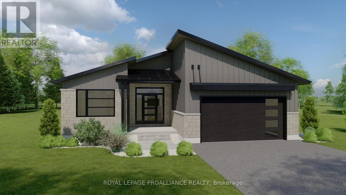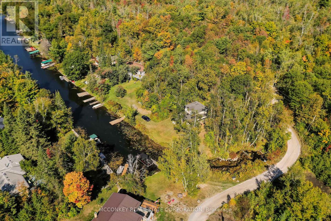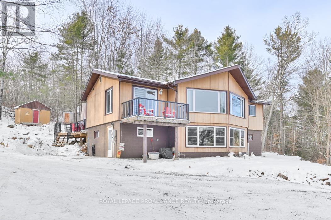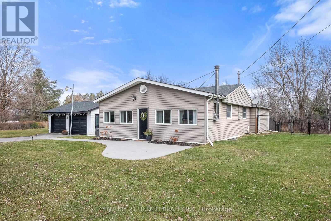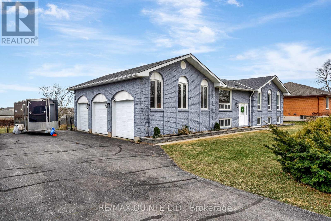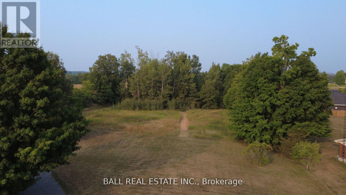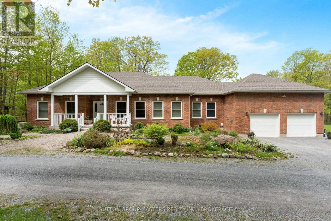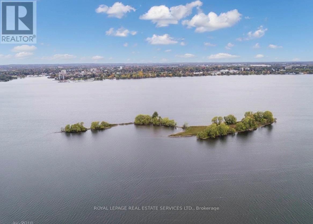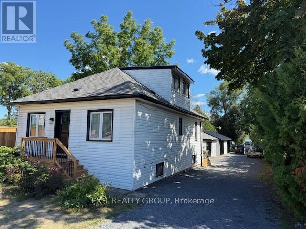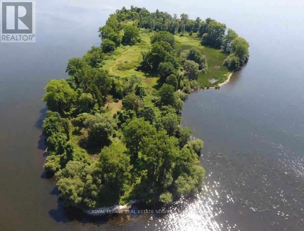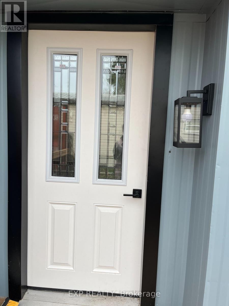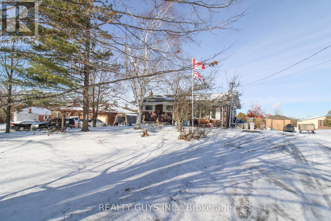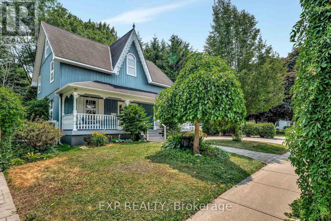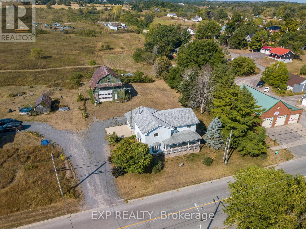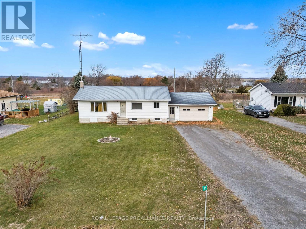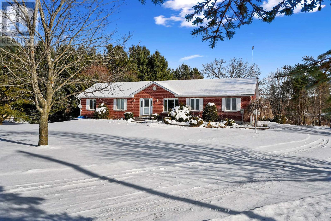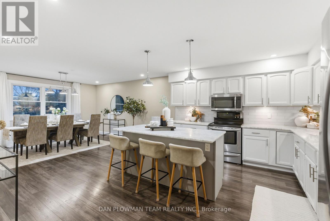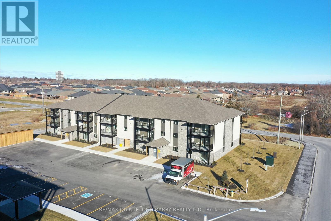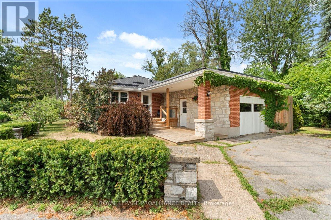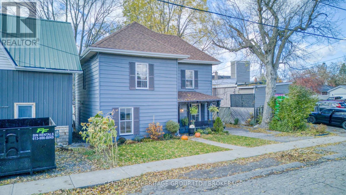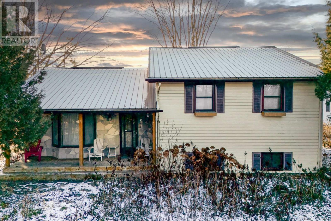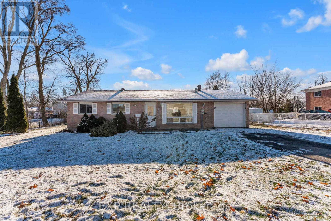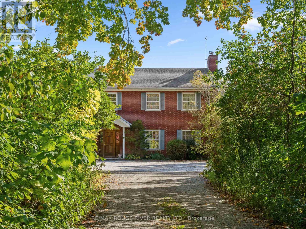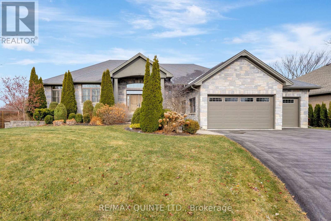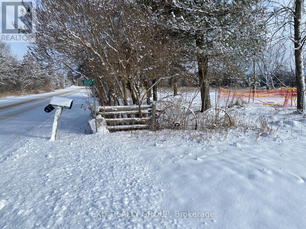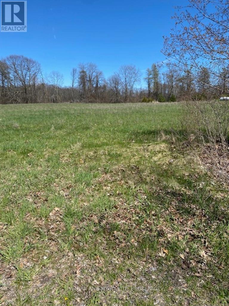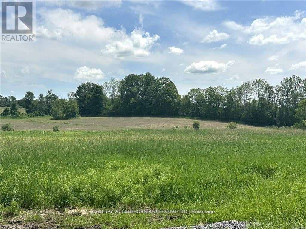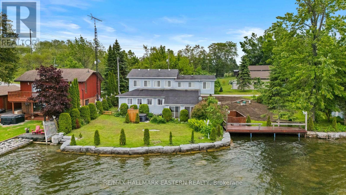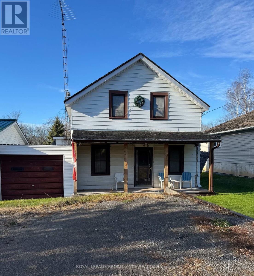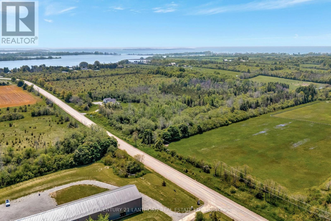192 Gleason's Corner Road
Alnwick/haldimand, Ontario
Rustic charm meets modern comfort in this stunning log home set on over 7 acres of peaceful, private land. Tucked away in the heart of nature, this property is a true retreat with forested trails, established garden areas, and a greenhouse perfect for outdoor lovers and green thumbs alike. The home features a bright, open-concept main floor ideal for entertaining, with a cozy wood stove and natural gas heating a rare find in rural properties. Three spacious bedrooms offer plenty of room for family or guests, and the 3-season sunroom is a tranquil spot to relax and watch the seasons change.A full, unfinished basement awaits your inspiration whether you envision a workshop, recreation space, or extra living area, the potential is yours to unlock.Located in beautiful Alnwick/Haldimand in Northumberland County, this property combines privacy and peaceful country living with the convenience of easy access to the 401 for commuting.Dont miss this one-of-a-kind opportunity to embrace the log home lifestyle in a truly special setting. (id:51737)
Royal Heritage Realty Ltd.
102 King Street W
Kawartha Lakes, Ontario
WOW! Welcome to 102 King Street West in the charming village of Omemee - Built in 2019, this modern 3-bedroom, 2+1 bathroom Colorado Bungalow offers the perfect blend of style and functionality. The kitchen and living room has an open-concept design. The spacious kitchen offers quartz countertops and a walkout to the side deck which has a natural gas hook-up for ease of hosting summer BBQ's. The basement has been thoughtfully finished with a large family room, recreation room and 3 piece bathroom, providing extra space for a variety of things like family gatherings, a play space for the kids, or a home gym. The fully fenced yard and new composite deck provides plenty of space to play, garden, or relax. This home has many luxuries of in town living including municipal sewers, heated with natural gas, a private well, plus an electric car charger in the attached double car garage, as an added benefit. Walking distance to everything that Omemee has to offer, including Scott Young Public School, a quick commute to the City of Peterborough and Lindsay. With contemporary finishes, a generous lot, and a peaceful small-town setting, this move-in-ready home checks all the boxes! (id:51737)
Century 21 United Realty Inc.
888 County Road 8 Road
Greater Napanee, Ontario
Discover an exquisite stone estate nestled on 18 picturesque acres located just minutes from downtown Napanee. Upon entry, marvel at the spacious open-concept kitchen and great room, accentuated by a magnificent floor-to-ceiling stone fireplace and panoramic windows that invite the outside in, offering breathtaking views of the private landscape. The main floor reveals a primary suite with dual walk-in closets and a spacious en-suite bath. Venture upstairs to discover 3 additional bedrooms, plus a functional office and 2 full bathrooms, promising ample space for family, guests or professional pursuits. The lower level was fully renovated in 2018 and presents a multifaceted space with a rec room, home theatre area, gym, den, full kitchen, and bathroom and walk out to garage. The exterior is equally impressive, boasting an oversized double car garage, a paved driveway and a resort-like backyard. This extraordinary outdoor living space is equipped with a fire pit and a heated inground pool with a slide - an impeccable venue for summertime gatherings. A continuous commitment to maintenance and upgrade over the past 9 years is evident in the new pool heater, elephant pool cover, reliable 11kw generac system, granite countertops throughout, resilient steel roof, elegant stone walkways, striking stone fireplace, furnace, a/c and so much more. Five minutes from Napanee, 10 minutes from the 401, a quick 30-minute commute to the Kingston airport, and an approximate 2-hour drive from both Toronto and Ottawa. Come step into a realm of serene luxury and spacious living, a property where every day feels like a private getaway. This is not just a house - it's a lifestyle, waiting for you to call it home. Don't miss out on this one of a kind executive property (id:51737)
Mccaffrey Realty Inc.
34 Fawcette Avenue
Prince Edward County, Ontario
Opportunity knocks! MOVE IN READY detached bungalow in a very desirable location on a large and very private 90 x 100 ft. double lot without neighbours behind, backing onto a park on a dead end street providing lots of privacy. The large private and fenced-in yard with composite deck, sheds and a gorgeous large tree begging to be climbed, would be great for entertaining a growing child or pets. The open concept living areas offer the perfect space to entertain. Lovely newer kitchen with handy dining area close by. 4-piece bathroom with shower, bathtub, sink and toilet. Few upgrades in the last few years: roof, vinyl siding, newer hot water tank, furnace & more! The full sized basement houses the washer and dryer. Conveniently located in a highly desirable and private neighbourhood, surrounded by larger and expensive homes. Super location... close to schools, hospital, restaurants, skate & water park; you can walk to the beautiful Town of Picton, where there is everything. A must see! (id:51737)
RE/MAX Jazz Inc.
20846 Loyalist Parkway
Prince Edward County, Ontario
Welcome to Your Gateway to the County! This move in ready, well maintained, and tastefully decorated 4 bedroom, 2 bathroom home sits on nearly 2 acres of peaceful country living while keeping you close to everything. Located just 10 minutes to Trenton, 30 minutes to Prince Edward County, and only moments from North Beach, this property offers the perfect blend of convenience and rural tranquility. Step inside to a large, inviting foyer that leads into the heart of the home. The upper level features a bright, open-concept kitchen and living room, creating a fantastic entertaining space ideal for hosting family and friends. Off the kitchen, you'll find a spacious back deck completes the perfect spot for outdoor dining or your morning coffee. Downstairs, the cozy family room is located on the lower level perfect for movie nights, a play area, or unwinding at the end of the day. This level also offers incredible potential with room to add a 5th bedroom and a 3rd bathroom, giving you flexibility for future growth or customization.Outside, the nearly 2-acre property offers space to roam, garden, or simply enjoy the peace and privacy of rural living. With municipal water and a location known as the Gateway to the County, this home provides both comfort and convenience. If you're looking for space, privacy, and easy access to PEC's beaches, wineries, and charm all in a move in ready home, this is the one! (id:51737)
Century 21 Lanthorn Real Estate Ltd.
34 Kingfisher Lane
North Kawartha, Ontario
Escape to Chandos Lake- Here's your unique opportunity to own a basic 2 bedroom starter cottage on this magnificent 3500+ Acre lake system. Never before exposed to the market, this older 3 season cottage has been owned by one family for over 64 years. This original, cozy, vintage cottage is currently in need of many upgrades or you could replace it and build your new dream cottage on the large 1.87 Acre lot. The shoreline is clean, deep and rocky and has a dock. Spring fed, Chandos Lake has great boating and fishing with 15 species of fish for the ultimate in angling experiences. Plus there are 3 Marinas on the lake for gas and groceries. Located in a very desirable area of the lake the cottage is easily accessible all year round and the road is plowed by a private contractor. This lot is well treed with spruce and pine trees, rocky outcroppings, very private and has beautiful panoramic views lakeside. Only 15 minutes to Apsley for all other amenities and minutes to gorgeous Chandos Beach and boat launch, plus only 2 hours and 30 minutes from Toronto. Seller will include a canoe and a 18.5 foot fiberglass boat with trailer and a 200 HP Mercury motor in your purchase. An ideal property for 1st time cottage Buyers or Investors/Contractors to build new with possible severance potential. (id:51737)
RE/MAX Country Classics Ltd.
5 Percy Street
Cramahe, Ontario
From the moment you arrive, this newly renovated home welcomes you with warmth & comfort. Thoughtfully updated throughout, it offers the ease & charm of small-town living & is truly move-in ready. Recent upgrades include new windows & front door (2023), upgraded insulation and drywall (2024), 200-amp service (2024), a new back addition with a steel roof that blends seamlessly with the home's existing maintenance-free steel roofing, pot lights (2024), fully updated bathrooms & kitchen (2025), & new flooring (2025), to name a few. The bright, open-concept living & dining area is perfect for everyday living, perfect for slow weekend mornings, cozy evenings, or gatherings with friends. Large windows fill the space with natural sunlight, while sliding doors lead to the backyard, providing extra space to enjoy. The kitchen features quartz countertops, ample cabinetry, under-cabinet lighting, & new appliances. It is the perfect space to cook your favourite meals, bake with the kids, or host casual get-togethers. The main floor's new addition adds more convenience, including a full bath, laundry area, & spacious utility room, ideal for keeping life organized & running smoothly. Underneath, the heated crawl space provides additional storage. Upstairs are three inviting bedrooms & a full bath, ideal for family, guests, or a home office. Enjoy walking to local shops, restaurants, & the library, with Lake Ontario and Highway 401 just minutes away. Whether you are starting with your first home, simplifying to a more relaxed lifestyle, or searching for an investment opportunity, this updated home offers many opportunities. (id:51737)
Coldwell Banker - R.m.r. Real Estate
16845 Telephone Road
Quinte West, Ontario
Seeking an immaculate 1780+ sq ft 3 bedroom, 3 bath bungalow on a 1.75 acre peaceful, and private rural lot? Look no further. From the curb this beautiful property says welcome home. Designed for family function and entertaining alike, inside and out. Vaulted ceilings through the living room, dining and kitchen enhance the aesthetic. Living room with hardwood floors and large window. Oversized kitchen is open to dining area, showcasing an abundance of cabinetry, counter space for food prep, double sinks, breakfast bar and wine nook. Retreat to the adjoining sunroom room anytime of the year. Elevated 23'x12' deck gives full reign for the grill master with plenty of space to relax and enjoy south facing views. Primary bedroom features hardwood flooring, vaulted ceiling, 2 closets, private 3pc ensuite. 2 additional bedrooms with hardwood flooring, a 4pc bath, a 2 pc bath and laundry all on the main level. Partially finished lower level awaits your creativity for final touches (potential for future in-law suite). Walk out to covered patio. Bonus workshop with its own separate entrance. A peaceful retreat in your future back yard with a picturesque footbridge framing a meandering creek to revel in. Fire pit for s'mores. Plenty of room for family to run and play. Bonus 13'6" x 20'6" outbuilding can easily accommodate a vehicle, and 15' x 11'6" additional storage for all the toys! Centrally located between Trenton and Brighton with easy access to Hwy 401. Pride of ownership throughout. (id:51737)
RE/MAX Quinte Ltd.
40 Tice Crescent
Belleville, Ontario
Priced to sell: Calling all fixer uppers and or investors! This raised bungalow is in need of updates and renovations. It is being sold in "as is" condition with no representation or warranties. It is a raised bungalow with 1562 sq ft (as per MPAC), and has a shared mutual laneway with a right of way access to the property and it's driveway. It sits on a 130ft x 130ft lot! With 3 bedrooms upstairs and a large living and dining area with an additional walk out to a closed in porch. The kitchen area is quite large and features a walk out to the deck and carport area (currently used as a covered patio area). This home is on a septic system but it is municipal water. The propane furnace and ac was installed 4 years ago. There is a PYB Seller report attached which was obtain through GEOWarehouse for additional information on the right of way and easement information. This is Schd C. According to the city of Belleville the Right of Way Parcel # is 21R6704. Local hydro company services this property but because it is accessed via the right of way access the owner is responsible to maintain the hydro pole. They recently had a new one installed due to the ice storm last year and invoice is attached. All offers must have a condition of the buyer doing their own due diligence with the city of Belleville planning department as well. Survey is attached along with Septic pumping information, hydro pole repair, and installation. (id:51737)
Land & Gate Real Estate Inc.
56 & 58 Marmora Street
Quinte West, Ontario
Excellent income opportunity in the heart of Trenton at a List- Price of $94,000 per unit, this offering includes two residential buildings w/ a total of 8 rental units: a purpose-built 6-plex (circa 1940) and a charming duplex (circa 1895) situated on the historic Hawley Estate on Marmora Street. Ideally located in a walkable residential neighbourhood close to downtown amenities, the Trent River & CFB Trenton, this property benefits from strong, stable rental demand and steady occupancy. The combined parcels offer long-term security for landlords and potential flexibility for future use. A solid multi-residential investment in a growing area of Quinte West - set at the Heart of the 401 Trade Corridor and anchored by Canada's largest and busiest Air Force base. QW is becoming one of Ontario's most strategically positioned investment markets - where defence expansion, industrial growth, residential demand, and smart city planning converge to create a durable foundation for long-term real estate confidence. Nature, Recreation & Waterfront Lifestyle provide residents and tourists alike with an exceptional quality of life, shaped by its waterfront geography and surrounding natural landscape. Quinte West is the official starting point of the historic 386 km Trent-Severn Waterway. With Lock 1 located in downtown Trenton, residents enjoy direct access to boating, kayaking, fishing, and scenic riverfront leisure along the Trent River - connecting the community to one of Ontario's most iconic inland waterways. Just minutes north, Batawa Ski Hill provides year-round outdoor enjoyment, featuring family-friendly downhill skiing in winter and a beautiful network of hiking and cycling trails through forested conservation areas during the warmer seasons. ************************************************************************************************************** Don't miss attached brochure - Investing in Quinte West in the Bay of Quinte Area. ********************************* (id:51737)
RE/MAX Quinte Ltd.
2916 Shannonville Road
Tyendinaga, Ontario
PRIVACY PRIVACY PRIVACY ON APPROX 12 ACRES. THIS HOME OFFERS AMAZING MODERN FEATURES. THIS HOME IS AN IDEAL FOR RAISING YOUR FAMILY AND ENTERTAINING. (id:51737)
RE/MAX Twin City Realty Inc.
11942 County Rd 24
Alnwick/haldimand, Ontario
Attention Builders/Renovators home has Great Potential!! Located in Quiet Roseneath! Close to Schools! (id:51737)
Century 21 Wenda Allen Realty
73 Cameron Street
Marmora And Lake, Ontario
Rare generational family home entering the market for the first time ever! This wonderfully constructed home offers so much potential to a multitude of Buyers in the thriving town of Marmora. A great start for families in a town full of young families with the local school and plenty of activities and services. Just move in, add your touches and live the good life. Also high potential for an Air BnB rental, already quaint in the decor sure to bring in renters with some simple touches, large square footage allowing for a great guest experience. 1500 Square Ft plus the additional space in the full basement allows for very high potential in use. Stunning backyard with low graded slope towards the famous Crowe River with endless options. Massive grass back area with trees and easy entry to the swimmable, boat-able and enjoyable Crowe River. Lovingly maintained with high curb appeal and wide frontage, this rare property can be yours today! (id:51737)
Tfg Realty Ltd.
1643 County Road 5
Quinte West, Ontario
How do we describe this charming 3 bedroom home on 1.2 acres just minutes from the friendly town of Frankford? Well loved, for starters. From the bustling, colourful kitchen to the living room that opens up to the deck, you'll find it's got that 'stop in and visit, we're happy to have you' vibe. We might also describe it as quirky. It's really 2 houses - one built 100+ years ago and the other side built in the '90's (estimated). You'll find slightly sloping floors and also...not sloping floors. A dry, unfinished crawlspace and a fully finished basement rec room for the kids to play in. A good roof, siding and natural gas furnace (2023) and an old barn and a chicken coop in the back yard. You'll also find a huge walk in closet off of the primary bedroom and another off of the kitchen that's the perfect size for a butler's pantry, office, or move the laundry out of the primary closet to this spot. Yes, it's got quirks - but that's where the fun (and the value!) lives. Priced to sell, this one's waiting for someone who sees charm and equity building potential where others see character lines. (id:51737)
Royal LePage Proalliance Realty
29 Gavin Crescent
Quinte West, Ontario
Discover this stunning home, just 6 years old and nestled in a desirable retirement community near Canada's largest Air Force base. Built by Diamond Homes, the Glasgow II model sits on a premium 59-feet wide lot, boasting over 2,900 sqft of luxurious living space, including a professionally finished basement. This home features smooth ceilings throughout, over $100K in upgrades, a soaring 9-foot ceiling on the main floor, upgraded kitchen cabinets, and a stylish all-stone finish with a walk-out deck. Enjoy the fully insulated garage with epoxy floors, a quartz kitchen countertop, central air conditioning, upgraded tray ceilings with decorative beams, and a beautiful tile and glass shower in the master bedroom, complete with pocket doors for added elegance. (id:51737)
Century 21 King's Quay Real Estate Inc.
847 Thrasher Road
Belleville, Ontario
Charming Country Bungalow on 2 Acres with Walkout Basement & Creek Views! Welcome to 847 Thrasher Road - your peaceful country retreat. This beautifully maintained 3-bedroom, 2-bathroom bungalow sits on 2 private acres and offers the perfect blend of comfort, privacy, and natural beauty. Tucked away in a tranquil rural setting near the well-known Frink Centre Conservation Area, the home backs onto a picturesque creek, providing serene views and the soothing sounds of flowing water year-round. Step inside to a warm, inviting main floor featuring an open-concept living and dining area, large windows that fill the space with natural light, and a cozy, country-style charm throughout. The bright kitchen offers ample cabinetry and easy access to the raised deck, making outdoor dining and relaxation a breeze. The walkout basement expands your living possibilities - ideal for a family room, hobby space, or future in-law suite, with direct access to the backyard and nature beyond. Outdoors, the property truly shines: enjoy mature trees, wide-open space for gardening or recreation, and the peaceful ambiance of the creek at your back door. Whether you're seeking a weekend getaway or a full-time country lifestyle, this property offers exceptional potential. Key Features: 3 bedrooms, 2 bathrooms, 2 acre private lot, Walkout basement, Backs onto scenic creek, Bright, open-concept main floor, Ideal for nature lovers, hobbyists, or growing families. Your country home awaits - don't miss this rare opportunity! (id:51737)
RE/MAX Quinte Ltd.
104 Hampton Ridge Drive
Belleville, Ontario
PRICE IMPROVEMENT! Welcome to your own private oasis. This modern, custom-built Duvanco Homes 2-storey offers every luxury you've been looking for-inside and out. Step into a backyard built for envy: an in-ground heated saltwater pool, covered outdoor bar, and spacious entertaining area. Fully fenced and set on a desirable corner lot, the outdoor space provides exceptional privacy and resort-style living. Inside, enjoy three finished levels of beautifully designed living space. The open-concept main floor features a stunning modern kitchen with a large sit-at island, quartz countertops, custom cabinetry, light valance, and under-cabinet lighting. A private front office with French doors is ideal for working from home or finding a quiet retreat. The upper level offers four generous bedrooms, including a luxurious primary suite with a 5-piece ensuite featuring a tiled shower with custom glass door, standalone soaker tub, double vanity, and a spacious walk-in closet-your perfect sanctuary. The fully finished basement extends the living space with a dedicated exercise room, 3-piece bathroom, recreation room, and a fifth bedroom, perfect for guests or extended family. Located in highly sought-after Settlers Ridge, this family-friendly neighborhood offers abundant green space, playgrounds, soccer fields, and an asphalt biking/running trail with ample evening lighting. All city amenities are nearby, with quick access to Highway 401.To recreate this home-especially with the outdoor features-would far exceed the asking price. Remaining Tarion warranty to convey. Sellers are highly motivated. (id:51737)
RE/MAX Quinte Ltd.
126 Hastings Park Drive
Belleville, Ontario
Welcome to your dream home, expertly crafted by Cobblestone Homes.This brand-new 3-bedroom, 2-bath bungalow offers 1,600 sq ft of thoughtfully designed living space, blending modern comfort with refined craftsmanship. From the moment you arrive, the stamped concrete front porch and elegant exterior finishes set the tone for whats inside.Step into a bright and open layout featuring 9-foot ceilings, engineered hardwood flooring, and stylish finishes throughout. The heart of the home is the chef-inspired kitchen, complete with quartz countertops, soft-close cabinetry, and a large island perfect for gathering with family and friends.The spacious primary suite features a walk-in closet and a stunning ensuite with a custom tile and glass shower, offering a relaxing retreat at the end of the day. Two additional bedrooms provide flexibility for family, guests, or a home office.Large basement windows flood the lower level with natural light ideal for future development. The double car garage includes a side entry and an insulated door with opener for added convenience. Outside, enjoy a sodded and graded lot, covered deck with BBQ gas line, and paved driveway (to be completed within one year).This home is built with efficiency in mind, including EnergyStar-certified windows, furnace, HRV system, and central air. Backed by a full TARION warranty, this is new construction you can trust. (id:51737)
Royal LePage Proalliance Realty
2370 Julia Shore Road E
Douro-Dummer, Ontario
Stoney Lake waterfront (approx 100 feet). Four season, 2 storey, open concept home located on Julia's Creek which provides direct access to Stoney Lake. Property access is via private road (Julia Shore Rd. East) with shared maintenance. Property requires some finishing, both interior and exterior. Level lot with drilled well and septic tank and bed. Great opportunity for waterfront living! (id:51737)
Mcconkey Real Estate Corporation
17206 Highway 41
Addington Highlands, Ontario
A MUST-SEE! Beautifully maintained and thoughtfully updated, this 4-bedroom, 2-bath home overlooks the shimmering waters of Mazinaw Lake in the heart of the scenic Land O'Lakes Region. Set on approximately 1.27 acres AND being right beside crown land, it offers instant access to snowmobile trails and is just inutes from Tappings Landing Boat Launch and the iconic Bon Echo Provincial Park. The open-concept layout is perfect for families or outdoor lovers, with floor-to-ceiling windows in the living room capturing breathtaking sunrise views and a walk-out deck off the dining area for morning coffee or evening dinners. Recent updates include a metal interlock roof (2011), propane purnace (2021), central air (2020), hot water tank (2018), propane fireplace (2017, and expansive new decking. unwind in the hot tub, host friends on the back deck and soak in the peace of your surroundings after a day on the trails or the water. With a heated detached garage and Quonset hut, there's plenty of space to store your gear-whether it's ATVs, sleds, kayaks, or everything you need for four-season fun in the great outdoors. (id:51737)
Royal LePage Proalliance Realty
145 Noonan Road
Alnwick/haldimand, Ontario
Discover your slice of country paradise on this country property that perfectly balances rural tranquility with modern convenience. This charming three-bedroom, one-bathroom home sits on an impressively large lot, offering endless possibilities for outdoor enthusiasts and those seeking space to breathe. The heart of this cozy residence features an open concept main living area that seamlessly connects your daily activities, making it ideal for both quiet evenings and entertaining guests. The warmth of country living is enhanced by a freshly serviced wood stove, creating the perfect ambiance for chilly evenings. Recent updates demonstrate the care this property has received, including a brand new hot water tank, washer and dryer set, and fresh windows in the separate garage. The thoughtfully added side yard fencing provides a secure space while maintaining the open feel of country living. The basement offers additional living space and storage potential, while the generous outdoor areas invite you to garden, play, or simply enjoy the peaceful surroundings. Whether you're sipping morning coffee on the front patio or hosting summer gatherings, this property delivers the space you crave. Modern conveniences blend seamlessly with rural charm through features like the iron filtration system and recently inspected septic system, ensuring worry-free living. The separate garage provides excellent storage and workspace options. Located in the heart of Warkworth's countryside, you'll enjoy the perfect balance of seclusion and accessibility. This is more than just a house - it's your gateway to the country lifestyle you've been dreaming about, complete with room to grow and space to call your own. (id:51737)
Century 21 All-Pro Realty (1993) Ltd.
94 Cloverleaf Drive
Belleville, Ontario
Client RemarksThis beautifully updated raised bungalow sits on a rare, oversized lot in town and offers the perfect blend of space, style, and flexibility. The open-concept main floor features a stunning custom kitchen (2023) by Kenzie Dream Kitchens with solid maple, ceiling-height cabinets, quartz countertops, a large island, under-cabinet lighting, and stainless-steel appliances. Vinyl plank flooring runs throughout, and the main level includes two spacious bedrooms, including a primary with ensuite, plus an additional full bath with double sinks and a walk-in shower. The finished lower level adds incredible potential with two more bedrooms, a full bath, large rec room with gas fireplace, and a second kitchen ideal for in-laws, guests, or a rental unit with separate entrances from both the garage and backyard. Outside, enjoy a fully fenced yard with tiered decks, a hot tub, gazebo, fire pit, and space to garden. A triple garage with high-track bay and a driveway that has parking for 10+ vehicles. Conveniently located close to highway 401, shopping and more! (id:51737)
RE/MAX Quinte Ltd.
32 Concession Street
Havelock-Belmont-Methuen, Ontario
Excellent building lot in the Village of Havelock! Build your dream home on over half an acre of prime level land with municipal services available including natural gas, sewer, water, high speed internet etc. Extra deep lot offering approx 75x318ft of space with mature trees, tucked just outside the adorable Village of Havelock where you can walk to all amenities and activities, while less than 10 mins to Norwood and 30 mins to Peterborough (id:51737)
Ball Real Estate Inc.
1023 Big Ben Lane
Frontenac, Ontario
Discover refined lakeside living in this beautifully crafted, custom-built home on tranquil Gould Lake, one of Sydenham's most desirable and private waterfront locations. Designed with timeless Victorian inspiration, this meticulously maintained R2000-rated home offers exceptional energy efficiency, warmth, and enduring charm. The main level features a thoughtfully designed layout with a classic, inviting aesthetic. Enjoy a well-appointed kitchen, comfortable living and dining areas, two generous bedrooms, and a bright sunroom with an indoor hot tub, an ideal space to unwind year-round while taking in peaceful views of the natural surroundings and lake. The fully finished lower level expands your living space with two additional rooms, a half bath, in-floor heating, a large open area perfect for a family room, gym, or office, cold storage, and a walk-up to the attached two-car garage. Whether hosting extended family or creating room for hobbies and work, the basement offers flexibility and comfort. Step outside to beautifully maintained gardens and a low-maintenance composite deck, perfect for morning coffee, entertaining, or simply soaking up the serenity. With private waterfront access and pride of ownership throughout, this remarkable home is the perfect balance of comfort, character, and lifestyle. This is more than a home its a retreat, a lifestyle, and a rare opportunity to own on one of the regions most cherished lakes. (id:51737)
Sutton Group-Masters Realty Inc.
N/a Firmans Island
Prince Edward County, Ontario
Own your own private Island in Prince Edward County in the beautiful Bay of Quinte! Firmans Island, affectionately known as Cow Island is suited for hunting, fishing or relaxation after a day of boating. The land is environmentally protected, no permanent structures can be built, but docks, decks and non permanent buildings permitted. (id:51737)
Royal LePage Real Estate Services Ltd.
550 Old Highway 2
Quinte West, Ontario
Great opportunity to live on the Bay of Quinte at an affordable price. The home has recently been updated. Two large bathrooms and a cozy living room with gas fireplace. New bathroom on the second floor, new central air, new deck and privacy fencing and new eavestroughs. The property has a great view of the Bay of Quinte with a new gazebo. Two large garages and workshop. The price includes all docks. Ideal for a military person and/or an outdoors person. Great fishing. Airbnb potential! (id:51737)
Exit Realty Group
2 Grape Island
Prince Edward County, Ontario
Own a truly rare piece of Canadian paradise! This extraordinary 16+ acre private island offers unparalleled peace, absolute privacy, and 360-degree natural beauty, all just a short boat ride from Prince Edward County and minutes from Belleville by water. Surrounded by stunning lake views and framed by mature trees, this unique, off-grid property is an ideal sanctuary for those seeking a secluded, rustic lifestyle. This land is zoned"Environmentally Protected" ,there is no building permitted except by using existing structures and foot prints; which include a 12'x16' bunkhouse and a 16'x20' kitchen and storage building and potentially the old foundation of another building that is still visible. There are two out houses on the island as well an old well. There is no dock . (id:51737)
Royal LePage Real Estate Services Ltd.
130 - 63 Whites Road
Quinte West, Ontario
Welcome to this bright, open, and extensively updated 3-bedroom, 2-bath mobile home-perfect for those seeking comfort, convenience, and modern living. Step inside to a spacious foyer with closet that leads into an inviting living room, fully refreshed with new finishes. The home offers a generous living area filled with natural light, creating a warm and welcoming atmosphere throughout. Enjoy the convenience of two updated bathrooms, a 4-piece main bath and a 3-piece secondary bath with a roll-in shower, ideal for accessibility. The home features a large laundry/mudroom with a handy pocket door, providing excellent functionality and extra storage. Recent upgrades include new metal roof, windows, doors, bathrooms, kitchen, decks, and central air, ensuring comfort and low maintenance for years to come. Outside, the property boasts a mostly fenced large lot-perfect for pets, gardening, or outdoor living-along with a 10x12 shed for additional storage or workspace. The updated decks offer great spaces for relaxing or entertaining. ***Updates are scheduled to be complete Dec 15/25.*** Pictures to follow as rooms are completed.*** (id:51737)
Exp Realty
1219 Meadowview Road
Kawartha Lakes, Ontario
COUNTRY LIVING ON THE FRINGE OF PETERBOROUGH. Located just south of Fowlers corners this 3 bedroom bungalow with walkout basement sits on a beautiful 99 foot by 385 foot lot. Main floor offers cozy living room, nice kitchen and dining with walk out to large deck, 3 bedrooms and a 4 pc bath. The lower walkout level offers huge rec room, possible 4th bedroom with walk out to the rear yard, laundry, 3 pc bath and lots of storage. Great location, Great lay out and a huge property. COME SEE FOR YOURSELF!!! (id:51737)
Realty Guys Inc.
18 Queen Street
Prince Edward County, Ontario
This stylish Victorian-style home is situated in a highly sought-after area in Prince Edward County. Step inside and experience the charm of 18 Queen St, with an abundance of natural light illuminating over 2,000 square feet of thoughtfully designed living space. The main floor features hardwood flooring throughout, a cozy family room with a custom gas fireplace, a formal dining room, and a lovely kitchen with a walkout to a four-season sunroom with a second gas fireplace. On the second floor, you will find the master bedroom complete with a four-piece ensuite, two additional well-appointed bedrooms, and another three-piece bathroom. The third floor features a fourth bedroom and a bonus area, ideal for a home office or study. The full basement offers an additional 700 square feet of living space, perfect for movie nights and a home gym. If you enjoy entertaining, the spacious backyard offers ample room for summer BBQs on the large deck and patio, all surrounded by the privacy of mature trees. This property is conveniently located within walking distance of local shops, restaurants, cafes, art galleries, the Regent theatre, and more. A 3D virtual tour is available for a detailed exploration of the property. Book your private viewing today and discover everything this property has to offer! (id:51737)
Exp Realty
3090 County Rd 10 Road
Prince Edward County, Ontario
Welcome home to 3090 County Rd 10, Prince Edward County. The thoughtfully designed 2,000 sq ft residence is situated on a spacious half-acre lot, making it ideal for a growing family or anyone who appreciates ample space. The home features four bedrooms and a 3-piece bathroom located upstairs. The main level features a large eat-in kitchen that opens up to the back deck, as well as a bonus room that houses the laundry facilities and a second three-piece bathroom. This bonus room could easily serve as an office or an extra bedroom. Relax in the sizable 24' x 17' family room, complete with a wood stove and a walkout to the front veranda. The property is conveniently located just a short drive from many local wineries, restaurants, 13 km from Picton and only 21 km from the Sandbanks Beach. ***EXTRAS*** The home features an attached garage and a walkout from the primary bedroom providing the perfect view of the backyard. For hobbyists and enthusiasts, the property comes equipped with an insulated 30' x 30' detached two-story workshop with power and a wood stove, perfect for pursuing your passions. Book your private viewing today and discover everything The County has to offer! (id:51737)
Exp Realty
17 Third Concession Road
Greater Napanee, Ontario
OPEN HOUSE CANCELLED due to weather conditions. Welcome to 17 Concession Road 3 - a charming bungalow just minutes from Napanee, offering exceptional potential and a peaceful rural lifestyle.This inviting home features a durable metal roof and an attached 2-car garage. Inside, warm pine accents add character throughout the main level, which offers 2 comfortable bedrooms and a well-appointed 4-piece bathroom complete with a double-sink vanity and generous cupboard storage.The partially finished full basement expands your possibilities-ideal for extra living space, a workshop, hobbies, or additional storage. A standout feature is the indoor hot tub room, providing year-round relaxation.Recent updates add peace of mind, including a Generac generator (2018), updated propane furnace, updated A/C, and an owned, recently updated hot water tank. Need more space? The layout makes it easy to create a third bedroom if desired.Located just 5 minutes from the Adolphustown Ferry, you'll enjoy quick access to Prince Edward County's wineries, beaches, and attractions.Whether you're an investor, first-time buyer, or someone looking to add personal touches over time, this property offers incredible opportunity in a quiet, rural setting.Discover the potential waiting at 17 Concession Road 3-your next chapter starts here. (id:51737)
Royal LePage Proalliance Realty
2 Wickett Street
Belleville, Ontario
This Charming 1.5-Storey Home Has Been Fully Renovated From Top To Bottom, Blending Modern Finishes With Timeless Appeal. The Bright And Welcoming Main Floor Features An Open-Concept Layout With New Laminate Flooring And Berber Carpet, A Spacious Living And Dining Area, And A Brand-New Kitchen With Stone Countertops, A Stylish Backsplash, And A Gold Sink With Matching Fixtures. A Convenient Main-Floor Laundry Room And Breakfast Bar Add Both Function And Flow To The Space. Upstairs, You'll Find Two Comfortable Bedrooms With Plenty Of Natural Light And A Beautifully Updated 4-Piece Bathroom. The Large Fenced Backyard Provides Ample Space For Entertaining, Gardening, Or Relaxing In Private, While Parking For Four Vehicles Makes Day-To-Day Living Easy. Located On A Quiet Street Close To All Amenities, This Move-In-Ready Home Offers The Perfect Balance Of Comfort, Style, And Convenience, Ideal For First-Time Buyers, Downsizers, Or Anyone Seeking A Turnkey Property With Character. The Furnace, Roof, Kitchen And Bathroom Flooring, Paint, And Trim All New 2025. (id:51737)
Dan Plowman Team Realty Inc.
1859 Percy Street
Cramahe, Ontario
Welcome to this beautifully updated bungalow situated on a spacious, landscaped lot in a family-friendly neighbourhood. This move-in-ready home blends timeless charm with modern finishes and smart technology throughout. Step inside to enjoy updated flooring and lighting, including pot lights, chandeliers, dimmers, and motion-sensing switches. Smart home features enhance both comfort and security, with smart blinds, video doorbells, smart thermostat, and wired for Telus security system. The open-concept main floor is bright and welcoming, featuring a sunlit living room and a spacious dining area with walkout access to the patio, ideal for indoor-outdoor entertaining. The show-stopping kitchen is equipped with waterfall quartz countertops, a complementary quartz backsplash, a single bowl workstation sink, smart appliances, and a gas range. The main level also offers a generous primary suite with a private ensuite, two additional bedrooms, a full bathroom, and a powder room. The finished lower level extends your living space with a large recreation room that walks out to a backyard oasis with a cozy fire pit. A guest suite ideal for out-of-town guests offers flexibility, while a spacious utility area is ideal for DIY or hobby projects. Ideally located near Northumberland Hills Public School, as well as a church, library, convenience store, and other local amenities, this thoughtfully upgraded home offers the perfect blend of comfort, style, and convenience. BONUS: water softener & filtration system, Cogeco high-speed fibre internet (1 Gbps), a gas BBQ hookup, and a spare gas line ready for a future outdoor kitchen. (id:51737)
RE/MAX Hallmark First Group Realty Ltd.
1 - 14688 County Road 2 Road
Cramahe, Ontario
Nestled On 4.43 Acres Of Serene Countryside, This Stunning 3400 Sq Ft Home Combines Comfort, Character, And Modern Design. The Main Floor Features Laminate Flooring Throughout, And A Bright, Spacious Living Room With A Cozy Wood Stove, South-Facing Windows, And A Walkout To The Deck. The Open-Concept Kitchen And Dining Area Are Ideal For Entertaining, Complete With Granite Counters, A Center Island, Pot Lights, Stainless Steel Appliances, And A Built-In Beverage Fridge. The Main Floor Primary Suite Includes A Large Walk-In Closet And A Beautiful 4-Piece Ensuite. The Second Floor Offers Two Additional Bedrooms And A 3-Piece Bathroom, While The Ground Floor Extends The Living Space With Two More Bedrooms, Two 3-Piece Bathrooms, A Large Recreation Room, And A Laundry/Utility Room With Garage Access. With A Fenced Area For Pets, Scenic Surroundings, And Ample Space Inside And Out, This Exceptional Property Offers The Perfect Balance Of Country Tranquility And Modern Convenience! (id:51737)
Dan Plowman Team Realty Inc.
210-10 Hillside Meadow Drive
Quinte West, Ontario
UNDER CONSTRUCTION - New Condo in Phase 3, Hillside Flats. Discover exceptional value and modern living in this 908 sq ft, 2 bedroom exterior suite located on the desirable 2nd floor with convenient elevator access. Designed with today's lifestyle in mind, the open concept kitchen, dining, and living area creates a bright and inviting space that extends onto your own private balcony - perfect for morning coffee or evening relaxation. Enjoy two well appointed bedrooms, 4 pc bathroom, and the convenience of an in-suite laundry room. This suite comes complete with appliances: fridge, stove, dishwasher, and a stackable washer and dryer-everything you need to move right in. Built with quality craftsmanship and thoughtful design, Hillside Flats Phase 3 offers the comfort, style, and modern features buyers are looking for. Don't miss your opportunity to make this stunning new home yours! (id:51737)
RE/MAX Quinte John Barry Realty Ltd.
122 Spring Street E
Tweed, Ontario
Tucked away on a quiet back street in the lovely village of Tweed, this well appointed bungalow offers a rare opportunity for privacy, charm and riverfront living. Backing onto the Moira River, the property features an attached garage and a four season sunroom with a cozy natural gas fireplace, perfect for enjoying the view year round. Patio doors open to a private courtyard overlooking the water creating an ideal spot for morning coffee or evening relaxation. The backyard is a true extension of the home with ample space for gardening in the raised beds, hosting summer gatherings or enjoying a game of lawn darts with friends. Inside, the main floor offers an open concept living and dining area with a flexible layout, a main floor bedroom, a 3 piece bathroom and laundry. Numerous updates enhance comfort and efficiency including hot water on demand, a metal roof (2017), updated windows and doors (within the last 6 years), and upgraded electrical panel (2025) and owned reverse osmosis and water softener systems (2025). Downstairs the fully finished basement adds impressive living space with three additional bedrooms, a large rec room warmed by a cozy gas stove and a luxurious 3 piece bathroom. This is a home where comfort meets lifestyle offering both the peaceful feel of county living and the convenience of being in town. (id:51737)
Royal LePage Proalliance Realty
143 Green Street
Deseronto, Ontario
Charming 4-Bedroom Home in the Heart of Deseronto. Step inside this character-filled home and feel instantly welcomed. With four spacious bedrooms and one and a half bathrooms, this home offers plenty of room for a growing family. The main floor laundry adds modern convenience, while the home's classic details and warm atmosphere preserve its timeless charm. Enjoy the benefits of being in town with the comfort of a good-sized yard - perfect for kids, pets, or relaxing outdoors. Whether you're looking to get into the market or need more space for your family, 143 Green Street is a wonderful opportunity to make your homeownership dreams come true. (id:51737)
Century 21 Heritage Group Ltd.
25 River Road W
Trent Hills, Ontario
Waterfront living on the Trent River in beautiful Campbellford! This bright and inviting home offers an open concept main floor with clear sightlines from the kitchen through the dining and living areas. Great for everyday living and entertaining. The upper level features three comfortable bedrooms and a spacious four-piece bath. (Potentially enough room for a second 4 piece ensuite bath for the primary bedroom!) The lower level basement provides a wide open area ready for your finishing touches, ideal for a future rec room or additional living space. Enjoy the outdoors with a solidly built 32 foot dock perfect for boating, fishing, and relaxing by the water. A hydro-connected shed adds convenience for storage or hobby use. The home also includes a durable steel roof and ample parking, all set on a quiet and scenic road. The property offers excellent potential for updates. Modernization will elevate the space and make this a standout waterfront retreat. Located in Green Acres, perfectly positioned between Campbellford and Stirling, you'll enjoy the convenience of easy access to shops, amenities and entertainment. Ideal for those looking to live quietly while staying connected. A fantastic opportunity to create the river front home you've been dreaming of! (id:51737)
Royal LePage Our Neighbourhood Realty
5 Crawford Drive
Marmora And Lake, Ontario
Welcome to this bright and inviting bungalow, perfectly located within walking distance to all the essentials - shops, recreation centres, church, school, and everything else Marmora has to offer! Whether you're downsizing or a first-time home buyer, this affordable and low-maintenance property is the ideal place to call home.Step inside to find a light-filled, airy layout with main floor bedrooms and laundry for true one-level convenience. The bright living room with natural gas fireplace make the space cozy and comfortable on chilly evenings. New flooring has been installed in the main areas along with a fresh coat of paint. The bonus feature is the 3-season sunroom which offers the perfect spot to relax with a morning coffee or unwind at the end of the day while enjoying the peaceful neighbourhood surroundings. Outside, the small yard makes maintenance a breeze - perfect for busy lifestyles or those wanting more leisure time and less yard work! Multiple sheds provide tons of storage for tools, toys, and hobbies. You'll also love the single-car garage with an electric door adding comfort and convenience year-round. With town utilities, this home offers easy living in a friendly, walkable community. This charming property offers comfort, convenience, and incredible value - all just steps from the best of Marmora. Don't miss your chance to make it yours! (id:51737)
Exp Realty
15 Martin Road
Brighton, Ontario
Sited on an expansive, nicely treed 2.7-acre waterfront lot, this residence, was built for the current owner by the esteemed, local builder Tobey Construction, and exudes understated elegance and comfort. The home warmly welcomes you with a two-story foyer, leading you to a grand, formal living room equipped with a cozy fireplace and easy access to the patio and garden, a perfect venue for outdoor gatherings and peaceful relaxation. An elegant, formal dining room sets the stage for memorable family gatherings and leisurely entertaining, while the spacious kitchen seamlessly connects to a comfortable family room, creating a harmonious flow for easy living. For those who appreciate the quiet moments necessary for learning and working, a magnificent dedicated library/den is included. Practical features such as a mudroom provide direct access to a two-car garage, and a two-piece powder room provides a convenient addition. The upper floor hosts an oversized primary bedroom with a fireplace, an ensuite bath and 2 closets, and offers spectacular views of the waterfront. On level 2 you will also find three additional spacious bedrooms, a second full bath, and a laundry room, all necessary features for family living at its best. 15 MARTIN ROAD is more than just a house; it's a waterfront sanctuary for those seeking the perfect blend of wonderful space, practicality and panoramic water views. (id:51737)
RE/MAX Rouge River Realty Ltd.
54 Settlers Landing Drive
Quinte West, Ontario
Presenting 54 Settlers Landing, Quinte West, an executive custom bungalow nestled in a quiet, private cul-de-sac, on an acre+ lot. This exceptional home provides the perfect blend of elegance, comfort, and convenience, with nearby access to local hospitals, public schools, and a respected private school, making it an ideal choice for families and professionals alike. Inside, you're greeted with hardwood and ceramic flooring, high coffered ceilings, large bright windows and custom finishings that add warmth and sophistication. The main level features three spacious bedrooms, 2.5 baths and includes a large primary bedroom with ensuite. The open concept living room has a gas fireplace with mantle and built in cabinets and transitions to the gourmet kitchen and family room (or music room). The double glass doors open to a covered deck overlooking a personal backyard retreat, an impressive heated in-ground pool, perfect for entertaining or relaxing.The fully finished lower level offers outstanding versatility with two additional bedrooms, three pc bath, a large recreation room with a gas fireplace, in floor heating, a stylish wet bar with quartz countertops, games area, and home gym. Convenient inside garage entry to the lower level makes this space ideal for extended family or guests. Located just minutes from the best the region has to offer, enjoy easy access to Prince Edward County's wineries, beaches, and culinary scene, as well as shopping in Belleville and Trenton, all contributing to the comfort and lifestyle of this remarkable address. 54 Settlers Landing is truly a rare find, private, spacious, and ideally situated. Don't miss your chance to make it yours! (id:51737)
RE/MAX Quinte Ltd.
800 Chuckery Hill Road
Prince Edward County, Ontario
Welcome to the County! Enjoy building your dream home on this 1.225 acre lot with 320 feet of road frontage for extra space between neighbours! The previous home was recently torn down and now it's waiting for you to build your dream home! There is an existing double garage on the property that needs some TLC, a dug well (approx. 15 feet deep) and a driveway available to get you started. Located close to Lake on the Mountain and the Glenora Ferry. Only 8 minutes drive to shopping, hospital and other amenities in Picton! This is your opportunity to enjoy living in a peaceful area of the County but still close to shopping and amenities. (id:51737)
Exit Realty Group
15 Youngs Point Road
Greater Napanee, Ontario
This large country estate lot, located just off Hwy 33 on Youngs Point Rd is ready for your dream home. Property is flat, clear, just under 2 acres and sits within community of beautiful homes. Approximately 25 mins south of Napanee and minutes away is the Glenora Ferry and boat launch you can enjoy fishing, go visit the County's wineries, restaurants and shopping or spend a day at the Sandbanks .Easy commute to Napanee and Kingston and Picton. (id:51737)
Wagar And Myatt Ltd.
0 Hwy 62
Centre Hastings, Ontario
Looking to build in the country? Purchase now and be ready to break ground this spring, hold onto the property until you are ready! This beautiful 5.7-acre lot offers 467 ft of road frontage, with hydro at the lot line and natural gas, a rare and valuable bonus. Located in the Ivanhoe area, you're less than 20 minutes along Hwy 62 to Belleville and the 401 corridor. A shared entrance with the neighboring lot is already in place, and the gravel driveway is ready for use. The gently sloping terrain is perfect for a walk-out basement, or you can build on the expansive level area. With open fields behind you, you'll enjoy privacy, peace and quiet, and beautiful country views. A new dug well producing 6 GPM is already installed. All offers are subject to final severance approval and HST. Need a builder? Ask about the Harmony Homes builder discount if you purchase the lot! A new PIN, roll number, and legal description will be provided once available. Taxes yet to be assessed. (id:51737)
Century 21 Lanthorn Real Estate Ltd.
2452 Upper Chemung Drive
Selwyn, Ontario
Welcome to 2452 Upper Chemung Drive, a rare opportunity to own a west-facing waterfront property on Chemong Lake in the Township of Selwyn. Situated on a beautiful, gently sloping lot on a quiet street, this property offers over 147 feet of shoreline with an armour stone wall, clean swimmable waterfront, and direct access to the Trent-Severn Waterway. The views are spectacular sunsets over the bay, open lake vistas, and a peaceful natural backdrop just 20 minutes from Peterborough. The outdoor space includes a private single-slip dock, stairs into the lake, a hot tub, deck, and an enclosed porch, all framed by mature trees and thoughtfully landscaped grounds. The existing two-storey, fully winterized home offers approximately 1,500 sq ft of finished space including two bedrooms, two bathrooms, a sunroom, and several living areas but the house is in need of significant updates and repairs. This is an excellent opportunity for buyers looking to renovate or rebuild in a highly desirable lakeside location. Additional features include a drilled well, holding tank, propane forced-air heating, central air, and high-speed internet, along with private driveway parking for four vehicles. With municipal road access, garbage and recycling pickup, and school bus service, this property blends natural beauty with practical year-round living. If you've been dreaming of a peaceful waterfront lifestyle with space to make it your own, this Chemong Lake gem is full of potential. (id:51737)
RE/MAX Hallmark Eastern Realty
31 O'brien Street
Marmora And Lake, Ontario
HANDYMEN, RENOVATORS, and CONTRACTORS! This 2-story, 3-bedroom, 1.5-bathroom home in Deloro is a classic "Needs TLC" opportunity, priced to reflect the extensive work required. This is a chance to unlock significant equity through a full top-to-bottom renovation. The home offers excellent "good bones" in a great location with Municipal Services and a well-functioning Forced Air Gas Furnace -5yrs old, A/C 8 yrs. The deep lot is fully fenced and boasts an attached single garage, a workshop, and a separate shed, offering exceptional space for storage or future business use. The functional 2-story, 3-bed, 1.5-bath layout is an ideal starting point for modern updates.Significant Work Ahead: Be prepared-this is not a cosmetic refresh. The property requires major renovation in virtually every area. The garage needs extensive attention and repair. Interior renovations (kitchen, bathrooms,flooring, etc.) are necessary throughout. The roof shingles need relpacing.This is a property where you can select your own finishes and truly make it your own. (id:51737)
Royal LePage Proalliance Realty
19487 Loyalist Parkway
Prince Edward County, Ontario
4.2 acres of treed land just south of Partridge Hollow with Vendor Takeback Financing available. The dug well has been tested at 7 gallons per minute with a 3500 gallon reserve. The property is amidst several luxury builds in the area and has wooded density for a private and natural setting for your build. Shovel ready and located just 5 minutes from North Beach, 13 minutes to Wellington and the winery district and 15 minutes to the 401. (id:51737)
Century 21 Lanthorn Real Estate Ltd.
