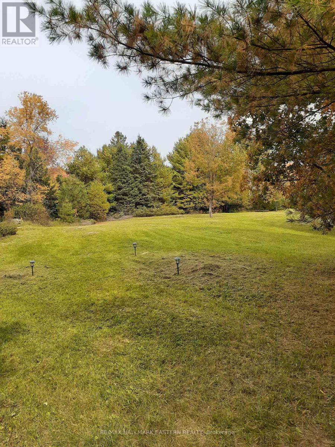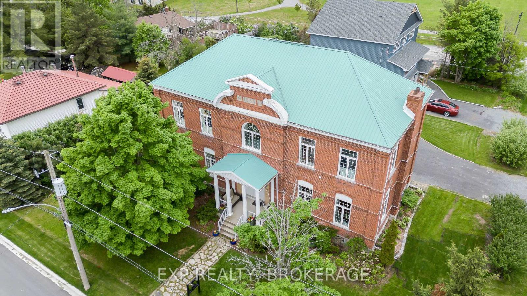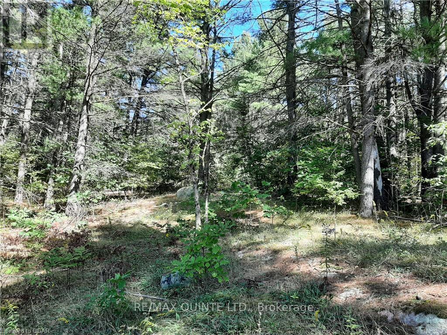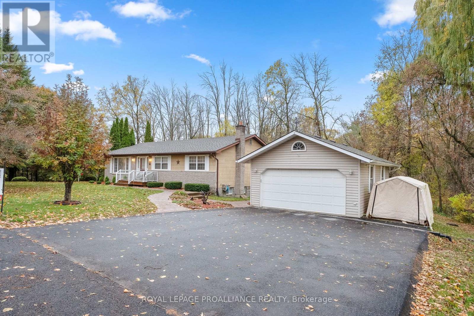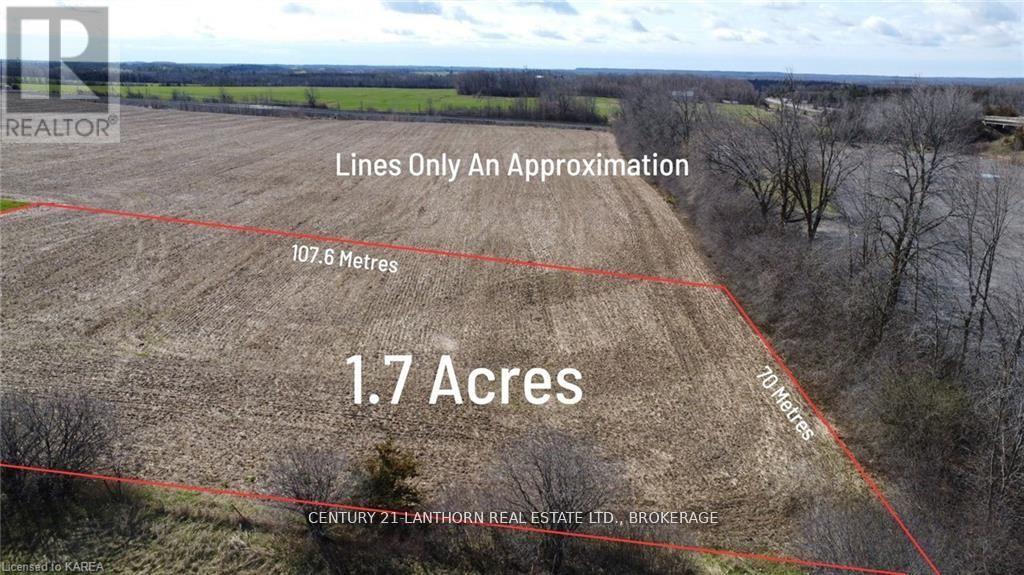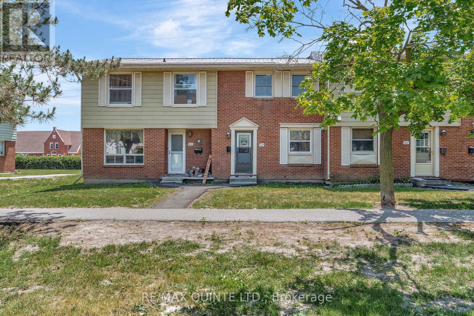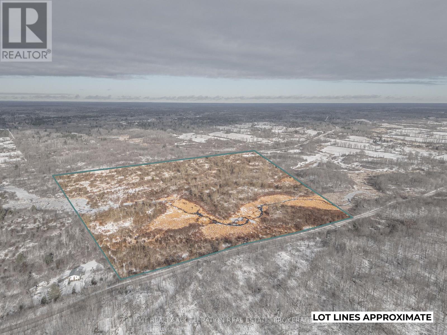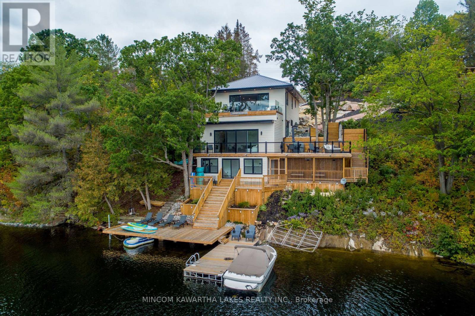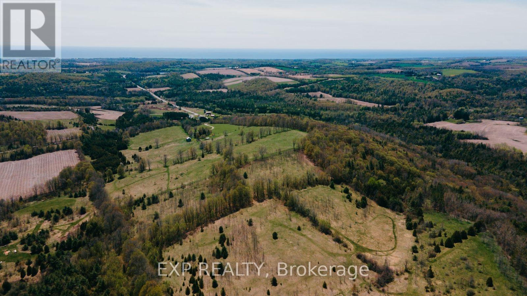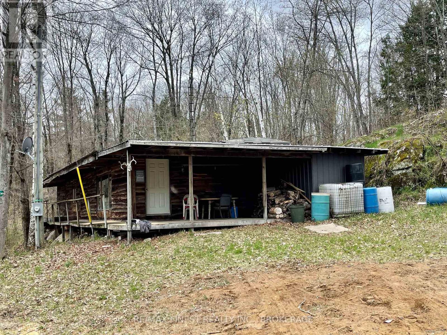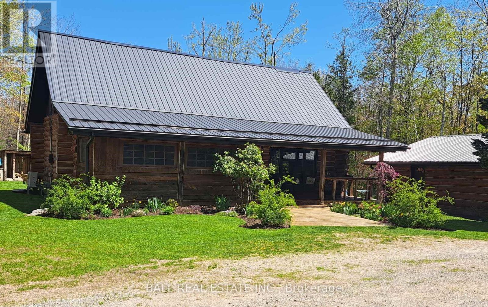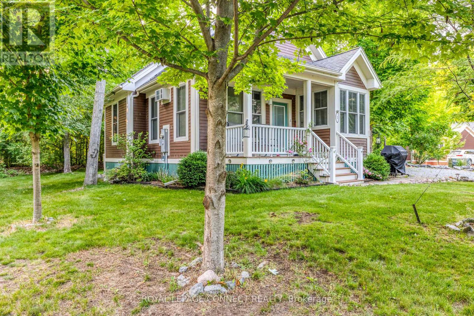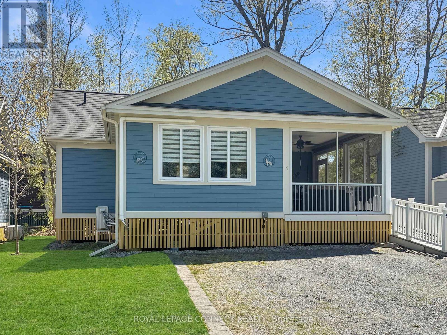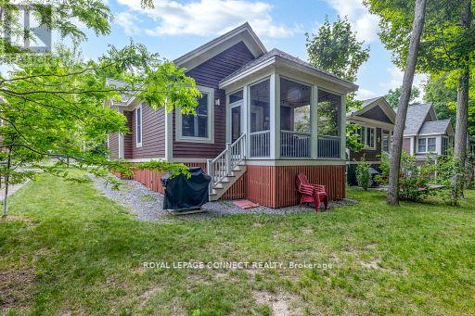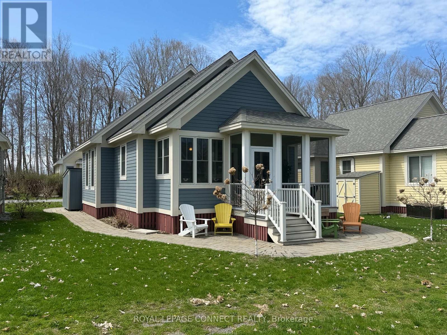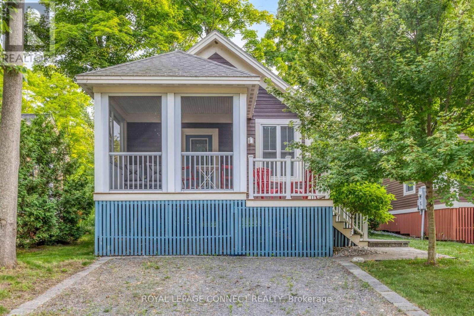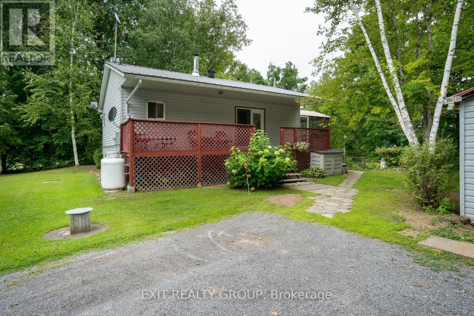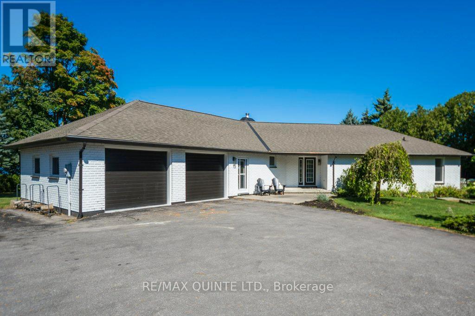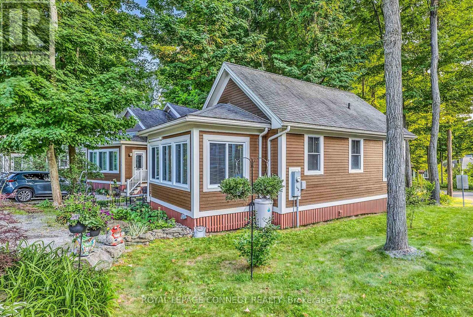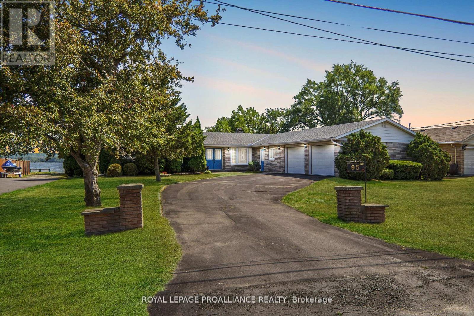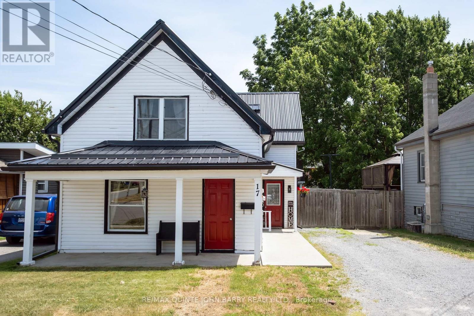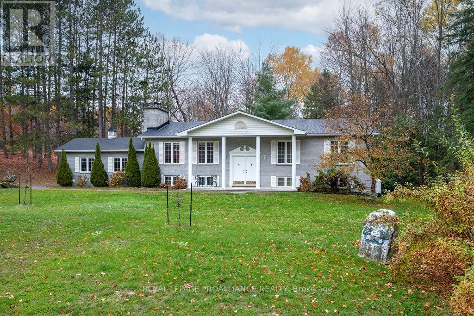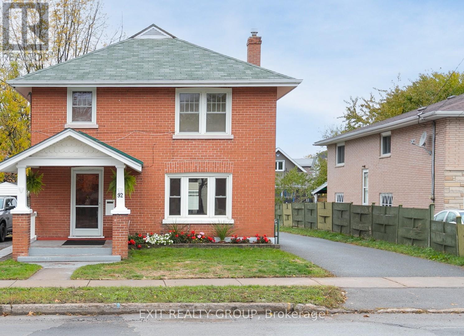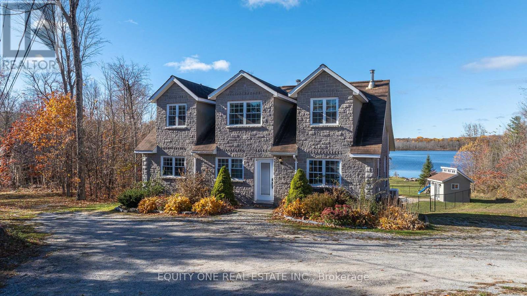1614 County Road 504
North Kawartha, Ontario
Welcome to your own slice of paradise! This stunning property offers just over 4.5 acres of peaceful country living, surrounded by lush trees, vibrant wildlife, and tranquil nature. Whether you're dreaming of a cozy cabin retreat or a dream home, this property is the perfect canvas to bring your vision to life. Located just minutes from multiple beautiful lakes, you'll enjoy endless opportunities for boating, fishing, and outdoor adventure. This property has a well and hydro available. Don't miss this incredible opportunity to build your dream home in nature's playground, where peace, beauty, and convenience come together. (id:51737)
RE/MAX Hallmark Eastern Realty
11 Cross Street
Loyalist, Ontario
Prepare to be wowed the minute you step through the door of this majestic home with a stunning oak staircase and ceilings that soar to 12 feet throughout. Plenty of natural light filters through the house with 7-foot windows (24 total). Plant lovers will appreciate the 20-inch deep window sills. This home is a solid 3-brick-thick construction and features larger rooms throughout, perfect for entertaining and large family gatherings. The house has been completely gutted to the bricks and renovated to modern standards. A Georgian-style home, where you can enjoy the beauty and tranquillity of yesteryear while warming up by the gas fireplace or the radiant in-floor heating. Imagine morning coffee or afternoon refreshments on your sun-drenched second-floor balcony oasis. This fine home has lots of potential with large rooms (including a 14-foot x 25-foot art studio on the second level) that could be divided into extra bedrooms. You will be impressed with this home, it has been part of the Kingston Symphony Home Tour and many art tours. Updates include a metal roof, a new eavestrough (2023), an all-new outside concrete window sill (2024), brick and chimney repointing (2024), and a brand new boiler and water heater (2024). Schedule your private viewing today. (id:51737)
Exp Realty
0 Pt Lt12 Con14 Hwy 37 Road
Tweed, Ontario
Lovely 2-acre treed lot that sits high off the highway with a picturesque flowing stream. There is 325ft of road frontage on Highway 37. Driveway entrance (Older) already in place. Abuts Conservation land at the back. Great location, just minutes north of Tweed. This could be the perfect spot for your new home! (id:51737)
RE/MAX Quinte Ltd.
260 Drewery Street
Brighton, Ontario
Welcome to this charming 3-bedroom bungalow set on a beautifully treed 0.64-acre lot in rural Brighton, just a short drive to local shopping, schools, and all the amenities of downtown. This well-maintained home offers a traditional floor plan featuring an oversized living room and an updated kitchen complete with a centre island, abundant cabinetry, and generous counterspace. The adjoining family room includes two walkouts-one to a south-facing garden area and another to an east-facing deck with a covered gazebo, perfect for outdoor entertaining. The primary bedroom includes a convenient 2-piece ensuite, while two additional bedrooms and a 4-piece main bath complete the main level. The lower level provides excellent additional living space with a large recreation room featuring a cozy woodstove, a separate office, a workshop area, and a walkout to the backyard. Additional property highlights include a detached two-car garage with workshop space, a double asphalt driveway, and two storage sheds for garden and equipment needs. This property offers the perfect blend of rural tranquility and easy access to town conveniences - ideal for families or those seeking peaceful country living. (id:51737)
Royal LePage Proalliance Realty
0 Belleville Road W
Tyendinaga, Ontario
Build your dream home here! This 1.7 acre lot is in and ideal location, while retaining a rural feel, it is just minutes away from Napanee, Belleville and Prince Edward County. Close to the401 for an easy commute to Kingston or Belleville. The lot is cleared, flat and will have well installed. Build your dream home here! This 1.7 acre lot is in and ideal location, while retaining a rural feel, it is just minutes away from Napanee, Belleville and Prince Edward County. Close to the401 for an easy commute to Kingston or Belleville. The lot is cleared, flat and will have well installed before completion of severance. This blank canvas can be whatever you want it to be. before completion of severance. This blank canvas can be whatever you want it to be. (id:51737)
Century 21 Lanthorn Real Estate Ltd.
H- 203 North Park Street
Belleville, Ontario
Backs Onto Green Space! Turn-Key 3-Bedroom Townhome. Well-maintained 3-bedroom townhome offers comfortable living with updates throughout and a fully finished basement. Step into a spacious foyer leading to the eat-in kitchen with a newer dishwasher. The bright living room opens to patio doors, leading to your own private outdoor retreat. Upstairs, you'll find three generously sized bedrooms and a full 4-piece bathroom. The fully finished basement expands your living space with a large rec room and a convenient 2-piece bathroom. The laundry and storage area remain unfinished, offering room for customization. The hydro panel in the basement has been updated and two ductless mini split units have been installed for additional convenience! This condo is perfectly located just steps from Riverside Park with waterfront trails, a playground, and a splash pad. The monthly maintenance fee includes water, building insurance, parking, landscaping, snow removal. With quick access to Hwy 401 and close proximity to the Quinte Sports & Wellness Centre, shopping, and restaurants, this home combines lifestyle and location. Don't miss your chance to own a move-in-ready home in a desirable area. (id:51737)
RE/MAX Quinte Ltd.
0 9th Concession Road
Stone Mills, Ontario
Welcome to your own 50+ acre of paradise on a quaint country road just north of Enterprise. This property is a dream for hunting and/or outdoor enthusiasts, offering endless opportunities with ample space and breathtaking views. For those seeking a peaceful escape from the hustle and bustle of city life, this property is it. Wake up to the hills and the soothing sounds of water running. Picture yourself surrounded by the heart of nature. Spend your days exploring the woods, perhaps watching beavers or just enjoying your perfect piece of nature. Whether it's building your dream home, or simply taking in the beauty of your this property, it has it all. (id:51737)
Exit Realty Acceleration Real Estate
1416 Northey's Bay Road
North Kawartha, Ontario
Gorgeous, Newly renovated, year-round turnkey multi-level property on prestigious Stoney Lake with spectacular views. Upper level: open concept, incl. bedroom, office, 3-pc bath, high-end kitchen with Subzero Wolf & Miele appliances & sitting area with a propane fireplace. 16-ft patio doors to top deck with composite Azek decking & frameless glass railing for un-obstructed views. 2nd level has 4 bedrooms including primary suite with a 3-pc ensuite, rain shower, heated floors and private walkout patio with a Bay view. 2nd floor also has 3-pc bath with rain shower, body sprays, shower bench, double sinks, heated floors, heated towel bar, laundry, remaining 3 bedrooms and Craft engineered white oak floor throughout. 3rd level: rec room & game room, 12-ft ceilings and another 16-foot patio door. 4th level: workout room, stamped concrete floors, access to screened-in porch & stairs to docks. 14' clean, deep water for swimming. (id:51737)
Mincom Kawartha Lakes Realty Inc.
196 Eddystone Road
Alnwick/haldimand, Ontario
DONT MISS THIS RARE OPPORTUNITY to own a stunning 98.6 acre property just 5 minutes north of the 401! This remarkable land offers endless possibilities for your dream home, cottage, or take advantage of the rolling acres of farmland. Mature trees scattered throughout, the property provides complete privacy and seclusion. The expansive acreage, complete with a pond and trails throughout, offers so many opportunities for outdoor adventures. Don't miss this chance to own such a large and unique piece of land with abundant trees, a tranquil creek and ample space to fulfill all your dreams and aspirations. Just minutes to all amenities, beautiful spas, golf courses, unique shops, cafes and restaurants. Under an hour to Oshawa and large cities, you have the convenience you need while still being tucked away in your own paradise! (id:51737)
Exp Realty
2223 Henderson Road
Frontenac, Ontario
Attention hunting enthusiasts! This could be your new home away from home. This camp has been home to it's current owners for more than 30 years and has been very fruitful. Alas, it's time for a new crew to take over this beauty. Alternatively, this could be a fantastic building lot - mature trees, pond and incredible nature. The opportunities are endless; cottage getaway, clear the land and build your dream home, hunting camp with friends, and more! The deal of the year for 2+ acres of peaceful land in Arden. (id:51737)
RE/MAX Finest Realty Inc.
1155 Mississauga Road
Curve Lake First Nation 35, Ontario
Welcome to 1155 Mississauga Street located in Curve Lake. As you drive up the winding drive way through the tall mature trees you will come upon this well-situated log home on over 2.5 acres of property. The homes main floor features an open concept kit/din/living area with plenty of cabinets, an oversized island for extra seating and walk out to oversized deck for entertaining. The primary bedroom has a walk out to your private 3 season sunroom, main floor bathroom has been beautifully designed and a large walk-in closet. Large finished loft area with plenty of room for seating overlooking the living area below and a 2nd bedroom with a 2pc bathroom. Lower level has been recently finished with a nice recreation room, large 3rd bedroom, laundry room with cabinets & sink and utility room with storage. This home has been completely restored from top to bottom including new custom kitchen, plumbing, wiring, appliances, furnace, flooring and much more! Outside we have an oversized detached double car garage with an attached car port making plenty of room for all your man toys! Attached to the oversized deck in the back yard we have a large bunkie with a wood burning stove. This amazing property is nicely landscaped with perennial gardens and tall mature trees giving you absolute privacy! The land is leased through the Department of Indian and Northern Affairs for $4,200 (review every 5 years) a year, plus $1,675 a year for police, fire services, garbage disposal and roads. A one-time fee of $500 to transfer the new lease into Buyers name. Close to Buckhorn, Bobcaygeon and Peterborough. (id:51737)
Ball Real Estate Inc.
182 - 3 Farm View Lane
Prince Edward County, Ontario
Warm and Inviting Bungaloft Cottage in Prince Edward County! Welcome to 3 Farm View Lane, a bungaloft cottage in the Woodlands area of East Lake Shores-a seasonal, gated waterfront community on East Lake in Prince Edward County. This 2-bedroom, 2-bath layout offers great flexibility with a loft space perfect for extra storage or guest sleeping quarters. The main floor features vaulted ceilings, a cozy dining nook, solid maple kitchen cabinets, a handy pantry, and two full bathrooms, including a 3-piece ensuite off the primary bedroom.Recent updates include a new washer and dryer and a water softener. The cottage also offers two storage sheds, private parking for two vehicles, and comes fully furnished, providing an easy, turn-key start for next season. Whether you're relaxing indoors or enjoying the peaceful outdoor setting, this is a warm and welcoming retreat that feels like home.Just a short walk to the adult pool, gym, and beach, and close to all resort amenities: two swimming pools, tennis, basketball and bocce courts, gym, playground, leash-free dog park, walking trails, and 1,500+ feet of waterfront with shared canoes, kayaks, and paddleboards. Weekly activities-yoga, aquafit, Zumba, line dancing, crafts, movie nights, and live music-create a friendly, pet-friendly atmosphere for all ages.Open April to October, East Lake Shores is just minutes from Sandbanks Provincial Park, downtown Picton, and the County's many wineries, farm stands, breweries, and restaurants-perfect for day trips and local exploration. Monthly condo fees of $663.03 (billed 12 months/year) include TV, internet, water, sewer, grounds maintenance, off-season snow removal, and use of all amenities. Rentals are optional-join the on-site corporate program (advertised on Airbnb, VRBO, and more) or manage it yourself.3 Farm View Lane is a comfortable seasonal retreat-the perfect place to relax, recharge, and experience the charm of Prince Edward County. (id:51737)
Royal LePage Connect Realty
174 - 19 Farm View Lane
Prince Edward County, Ontario
Bright, Accessible Cottage with Sunset Views on East Lake! Welcome to 19 Farm View Lane, a beautiful Milford model cottage in the peaceful Woodlands area of East Lake Shores-an inviting seasonal, gated waterfront community on East Lake in Prince Edward County. This 2-bedroom, 2-bath layout is perfect for hosting family and friends, with bedrooms on opposite sides of the living space for extra privacy. The main bedroom features a 2-piece ensuite, while the second bedroom includes in-suite laundry, plus a nearby 3-piece bath with a walk-in shower.Enjoy west-facing sunsets from the large screened porch, complete with ceiling fan and roll-down shades-perfect for summer evenings. The cottage is wheelchair accessible, with a front ramp and walk-in shower, and climate-controlled with a 3-head heat pump for efficient heating and cooling. The open kitchen, dining, and living area feels bright and inviting, featuring a cathedral ceiling and plenty of natural light. Freshly painted and fully furnished, the cottage is move-in ready. Additional features include a storage shed, two-car private parking, and an EV charger so you can plug in and explore the County. Ideally located steps from the beach and East Lake, and a short walk to the adult pool, gym, Owner's Lodge, and lakeside patio deck.East Lake Shores offers 80 acres of park-like grounds, 1,500 feet of shoreline, two pools, sports courts, playground, dog park, trails, and free use of canoes, kayaks, and paddleboards. A full calendar of activities-yoga, aquafit, live music, crafts, and more-makes it easy to connect and unwind. Open April-October. Monthly condo fees of $663.03 include TV, internet, water, sewer, maintenance, snow removal, and amenities. You own both the cottage and the land. Rentals optional-join the on-site corporate program or manage your own.19 Farm View Lane is a low-maintenance County escape designed for easy living and relaxed summer days, complete with beautiful sunset views over East Lake. (id:51737)
Royal LePage Connect Realty
6 Farm View Lane
Prince Edward County, Ontario
A Private Cottage Retreat Framed by Trees and Open Sky! Wake up to birdsong and a view of waving farm fields instead of neighbours. 6 Farm View Lane sits quietly along a one-way lane in the Woodlands area of East Lake Shores, where cottages peek through the trees and evening campfires glow nearby. Step from your screened-in porch into a gentle breeze scented with pine and wildflowers - the kind of setting that instantly slows your pace. Inside, vaulted ceilings and sunlight create a seamless flow through the open kitchen, dining, and living areas. Two comfortable bedrooms and two full baths (including a 3-piece ensuite) make space for family or guests. The cottage comes fully furnished in a relaxed coastal style, ready for summer mornings with coffee on the porch or lazy afternoons after the beach. East Lake Shores is a 3-season (April - October) gated waterfront community offering 1,500 ft of shoreline on East Lake, free use of canoes, kayaks, and paddleboards, and endless ways to play-swimming in the family or adult pools, yoga on the dock, pickleball rallies, kids' crafts, live-music nights, or quiet walks along wooded trails. This vacant-land condominium lets you own both your cottage and the land it's built on. Monthly fees of $663.03(billed year-round) cover TV, internet, water, sewer, lawn care, off-season snow removal, and full use of all amenities. Optional rental income is available through the on-site program or privately-no STA license required. Only minutes from Sandbanks Provincial Park, Picton, local wineries, and farm stands, this cottage captures the best of Prince Edward County living - nature, comfort, and community wrapped into one perfect getaway. (id:51737)
Royal LePage Connect Realty
222 - 17 Hollow Lane
Prince Edward County, Ontario
Family-Friendly Cottage Overlooking the Park at East Lake Shores! Welcome to 17 Hollow Lane, a bungaloft-style cottage in The Hollows area of East Lake Shores-a gated, seasonal waterfront community on East Lake in Prince Edward County. Built in 2018, this popular Northport model offers 2 bedrooms, 2 bathrooms, and a large upper loft ideal for extra sleeping space, a play area, or storage. The primary bedroom includes a 3-piece ensuite, and the second full bathroom is perfect for guests. The open-concept kitchen, living, and dining area features quartz countertops, cabinet organizers, a pantry, and custom Hunter Douglas blinds. Outside, the landscaped lot includes a large patio for dining or relaxing, a garden shed for storage, and parking for two vehicles. Overlooking the Hollows pocket park, this cottage is perfect for families; kids or grandkids can play on the open green space or meet friends around the community firepits. Just steps away are the family pool, sports courts, playground, and recycling area, while a short walk in the other direction takes you to the beach, gym, adult pool, and waterfront patio.Owners at East Lake Shores enjoy 80 acres of park-like grounds, 1,500+ feet of waterfront, two pools, tennis, basketball and bocce courts, a gym, playground, leash-free dog park, walking trails, and free use of canoes, kayaks, and paddleboards. Weekly activities-yoga, aquafit, live music, line dancing, and crafts-bring the community together.Open April to October, and located just 9 km from Sandbanks Provincial Park, this cottage is close to Picton's shops, family attractions, wineries, and restaurants-the perfect County getaway for all ages. Monthly condo fees of $663.03 include TV, internet, water, sewer, maintenance, snow removal, and amenities. Though never rented, owners may join the on-site rental program or manage their own listings.17 Hollow Lane-a welcoming County retreat where community, connection, and resort-style living come together. (id:51737)
Royal LePage Connect Realty
178 - 11 Farm View Lane
Prince Edward County, Ontario
Charming Cottage on a Quiet Lane Near the Waterfront! Welcome to 11 Farm View Lane, a delightful two-bedroom, two-bathroom cottage tucked along a quiet one-way street in the Woodlands area of East Lake Shores. The bright, open-concept layout features vaulted ceilings, granite kitchen counters, and laundry conveniently located in the main bathroom. A screened-in porch extends your living space, and uniquely, this cottage also includes an additional open deck off the porch-perfect for barbequing, entertaining, or enjoying the sunshine. Set on a 38'10" 77'4" lot, you own both the cottage and the land it's built on-a rare advantage in resort-style living. The cottage sits slightly elevated at the front, providing ample under-cottage storage for bikes, kayaks, and outdoor gear. The backyard offers room to relax or play with no cottages directly behind, and a landscaped walkway adds curb appeal and easy access from the two-car parking area. Located in East Lake Shores, a seasonal gated waterfront community (open April-October), this cottage is just a short walk to the beach, adult pool, gym, and Owner's Lodge. The resort spans 80 acres with 1,500 feet of shoreline and offers two pools, tennis, basketball/pickleball and bocce courts, a gym, playground, mini-putt, dog park, and scenic walking trails. Enjoy free use of canoes, kayaks, and paddleboards, plus a full calendar of activities including yoga, aquafit, live music, and more. Just minutes from Sandbanks Provincial Park, downtown Picton, and the County's wineries, farm stands, and restaurants, this cottage is being sold fully furnished and move-in ready. Whether for a personal getaway or investment, 11 Farm View Lane offers comfort, convenience, and easy resort living in beautiful Prince Edward County. And with no STA license required to rent, you can join the on-site corporate rental program or host on Airbnb/VRBO to generate extra income. (id:51737)
Royal LePage Connect Realty
103 Camp Lane
Tweed, Ontario
Looking to retire on the lake or get a cottage property, well look no further! Well-maintained 4-season raised bungalow on the Moira River at the mouth of Moira Lake in Tweed. This 3-bedroom home with a finished basement is ready for you. Located halfway between Toronto and Ottawa, this lovely home boasts a large deck overlooking the water, a 6-man hot tub, and a screened gazebo for your enjoyment. There is a covered porch on the front of the house and a large front yard for entertaining. The waterfront is on the Moira River and there is a natural shoreline for the nature lover. A 20 X 15 deck at water level leads to the 70 ft dock out to the river and all it has to offer. (id:51737)
Exit Realty Group
1190 County 3 Road
Prince Edward County, Ontario
Stunning waterfront retreat located on the Bay of Quinte in picturesque and sought after Prince Edward County.This fully updated, exceptional 3-bedroom, 3-bathroom property offers a perfect blend of modern sophistication and tranquil waterfront living. With its impressive waterfall granite kitchen island serving as the heart of the home and a private boathouse right at your doorstep, this residence promises both luxury and a serene lifestyle. Step inside to discover an open and inviting layout that seamlessly connects the living, dining, and kitchen areas all with gorgeous views perfect for entertaining friends and family or enjoying cozy nights in. The spacious living room features a cozy fireplace, providing a warm ambiance on cool evenings. Each bedroom is generously sized, the master suite boasts an amazing hotel quality en-suite bath with modern fixtures and design.Outside, you'll find an outdoor paradise waiting to be explored! Both decks overlook the sparkling water, ideal for summer gatherings or peaceful morning coffees while taking in the stunning views. You'll be captivated by the beautifully landscaped yard, which includes ample space for outdoor activities. The property comes complete with a private boathouse, providing direct access to the water for fishing, boating, or kayaking adventures. Nestled within the charming community of Prince Edward County, this home offers not only stunning natural beauty but also convenient access to nearby attractions, including wineries, beaches, and gourmet restaurants. The area is well-known for its vibrant art scene, local farmers' markets, and outdoor recreational opportunities. Families will appreciate the proximity to excellent schools and community services, ensuring both comfort and convenience. Your slice of paradise in Prince Edward County awaits! (id:51737)
RE/MAX Quinte Ltd.
129 - 2 Chipmunk Lane
Prince Edward County, Ontario
Welcome to 2 Chipmunk Lane at East Lake Shores! Located in the desirable Woodlands area of this family- and pet-friendly waterfront resort in Prince Edward County, this bright and cheerful two-bedroom, two-bathroom bungalow cottage sits on a large 79 ft 75 ft corner lot with no cottages directly behind-offering extra outdoor space, privacy, and room to garden or entertain.Step inside to discover a sun-filled, integrated sunroom that doubles as a family-sized dining area-dine surrounded by windows with views of the park and mature trees! The open-concept living area is filled with natural light, while the efficient kitchen and neutral finishes make this cottage move-in ready. Additional features include a heat pump for heating and cooling, two full bathrooms, eavestroughs, a garden shed, and private two-car parking. You own both the cottage and the land, with the freedom to enjoy it as your personal retreat or share it through the on-site rental program.Centrally located between the family pool, playground, and sports courts, and the adult pool, gym, and lakeside patio, this cottage offers the best of both worlds-steps from every amenity, yet tucked away in a quiet, tree-lined setting.East Lake Shores offers resort-style living on 80 acres with 1,500 ft of waterfront, two heated pools, tennis, basketball, and pickleball courts, fitness facilities, an off-leash dog park, and free use of canoes, kayaks, and paddleboards. Join the fun with yoga, Pilates, aquafit, line dancing, crafts, and live music, or simply relax with a good book under the trees. Just 9 km from Sandbanks Provincial Park and 10 minutes from Picton's wineries, shopping, and dining, this is the perfect County getaway. Open April through October, ownership is carefree-condo fees $663.03 include water, sewer, TV/Internet, grass cutting, and use of all amenities.Fully furnished and move-in ready-vacation living made easy! (id:51737)
Royal LePage Connect Realty
95 Baylea Drive
Quinte West, Ontario
The one you have been waiting for! Stellar Bay of Quinte waterfront, municipal water, nat. gas, 0.4acre lot & UNOBSTRUCTED Southern water view w/ approx. 100ft of pristine, weed free shoreline. Located on the end of a dead-end street w/ no through traffic, this stunning waterfront home ticks all the boxes. 2075sqft - check, one lvl living - check, attached dbl garage - check, 3 bdrms (with option for a 4th) - check, 3bathrooms - check, inground swimming pool - check, seawall with ability for docking - check, years of enjoyment - definitely!. Home was built in 1974 & has been home to same person for the last 40 yrs. Front pillars & a curved drive lead you home to a stone & brick ranch-style bungalow. Oversize dbl garage has 2 individual 9ft garage doors & inside entry to a bonus recreation rm on the main floor. This room makes for a great office, 2nd family rm, hobby rm, exercise area or can be utilized as a 4th bdrm. This room also has a separate entrance which could lend itself nicely to multigenerational living or in-law suite potential. The spacious main floor offers over 2000sqft of living space with no stairs, making this ideal for those looking for one-lvl living. This great layout also doesn't compromise on living space boasting: a formal dining area for family gettogethers, an eat-in kitchen w/ granite counters, formal living rm with 1 of 2 gas fireplaces, a family rm off kitchen & M/F laundry/utility. On the east wing of the house, separated by a French door, are 3 bdrms incl Primary suite on water side offering bay window & dbl closets. Additionally, in the bdrm wing are 2 full baths including a 5pc bath w/ dbl sinks & a 3pc bath. Other features incl: dbl front doors, forced air gas furnace, C/Air, architectural shingles & hdwd flooring. The backyard is an outdoor paradise w/ its panoramic view of the Bay, inground kidney-shaped pool, interlocking back patio with gazebo, mature trees, fully fenced yard, shed, curved dbl drive & beautiful landscaping. (id:51737)
Royal LePage Proalliance Realty
17 James Street
Quinte West, Ontario
Nestled on a quiet cul-de-sac in the heart of Trenton, just minutes from CFB Trenton, this picture-perfect 3 bedroom, 1.5-storey home offers the ideal mix of warmth, character, and modern convenience. From the moment you step inside, you will feel the care and pride of ownership throughout. The sun-drenched kitchen is as functional as it is beautiful, featuring a moveable island, ample counter space, and a seamless flow into the spacious dining area, perfect for hosting family dinners or casual weekend brunches. Patio doors open onto your private backyard oasis, making indoor-outdoor living effortless. With one bedroom conveniently located on the main floor and two generously sized bedrooms upstairs, all with soaring 9-foot ceilings. This home offers flexibility for families, guests, or a work-from-home setup. The 4 pc bath also with 9-foot ceilings is spacious and thoughtfully designed, offering both comfort and exceptional storage, including a massive linen closet. Outside, your fully fenced backyard is a true retreat. Picture yourself enjoying summer evenings on the patio surrounded by blooming perennials, barbecuing with friends, or simply relaxing in your peaceful, private space. Don't miss the 24' x 11' detached workshop with loft storage for tucking away your toys or a dream space for hobbyists, creatives, or anyone craving a quiet escape. Whether you're starting out, settling down, or just looking for a place that feels like home, this property offers something truly special. Steel Roof 2021,Eaves 2019, AC 2024, All appliances included. Move in Ready. Come make this house your Home! (id:51737)
RE/MAX Quinte John Barry Realty Ltd.
37 Mccrea Court
Tweed, Ontario
Tucked among the trees and rugged beauty of the Canadian Shield, this 4-bedroom, 3-bath raised bungalow offers the perfect blend of comfort, quality, and country charm. Set on 2 acres of well-kept natural surroundings, this fully finished home offers in-law suite potential and exceptional privacy, just a short walk to Stoco Lake and minutes from the Village of Tweed. Step inside and immediately appreciate the custom details throughout - from the soaring vaulted living room with a cozy wood-burning fireplace to the spacious dining area and entertainer's kitchen, complete with wall oven, generous pantry, and bright breakfast bay overlooking the deck and tranquil treed backdrop.The lower level is ideal for gatherings in the spacious family area with adjacent games room and also features a beautiful private guest suite. A bonus detached workshop offers versatility - whether as a hobby space, studio, or future home office. Outdoor enthusiasts will love the location - close to trail systems perfect for ATVing, snowmobiling, and horseback riding, with easy access to Stoco Lake for fishing, boating, and waterfront fun. Whether you're a young family, retiree, or anyone seeking a peaceful lifestyle surrounded by nature, this property delivers the best of country living with convenient access to Highway 7 and only 30 minutes to Belleville and the 401. A perfect retreat to call home - don't miss this one! (id:51737)
Royal LePage Proalliance Realty
92 Byron Street
Quinte West, Ontario
Built with care and pride by my grandfather in 1928, this beautiful Craftsman-style brick home has remained in our family for nearly a century. Now, for the first time, it's ready to welcome a new chapter. This 2-storey home showcases timeless character throughout - from the original hardwood floors and trim to the detailed doors and classic French doors leading into the living and dining areas. Each room reflects the craftsmanship and warmth of a bygone era. With three bedrooms, a spacious kitchen and dining room, and a large town lot with great curb appeal, this property offers both charm and opportunity. The paved driveway adds convenience, while the home's solid construction and historic character make it truly one of a kind. Cherished through generations, this home is more than just a place to live - it's a piece of family history ready to be loved again. (id:51737)
Exit Realty Group
1099c Polar Bear Lane
Frontenac, Ontario
Waterfront retreat with full walk out basement on beautiful Sharbot Lake! Nestled on a 2.9-acre lot, this gorgeous 1 1/2 storey detached home offers the perfect blend of cottage comfort and modern living-with breathtaking panoramic lake views from the back of the house. Currently used as a successful short-term rental, it generates $50K-$60K annually, making it both an ideal getaway and a great investment.The main floor features a large kitchen with island, plenty of counter space, and ample cabinetry. The kitchen opens to the dining and living area with soaring ceilings and a high-efficiency wood-burning stove, perfect for cozy winter nights. A main floor primary bedroom and full bathroom provide convenience, while the sunroom overlooking the lake offers the perfect spot to unwind and enjoy the view. Upstairs, the loft includes three semi-private sleeping areas separated by partition walls and overlooking the living area-ideal for guests or family stays.The walk-out lower level features a second kitchen, full bathroom, two bright bedrooms, a family room with gas fireplace, and ample storage. Step outside to the heated inground saltwater pool or head down to the shoreline to swim, paddle, or simply relax by the water. Located just 1 1/2 hours from Ottawa, this property is the perfect year-round retreat-ideal for family gatherings, peaceful getaways, or earning supplemental rental income when you're not there. Working from the lake is also a breeze with high speed fibre Internet. Experience lakeside living at its finest on sought-after Sharbot Lake! Private road fee of $250 per year. (id:51737)
Equity One Real Estate Inc.
