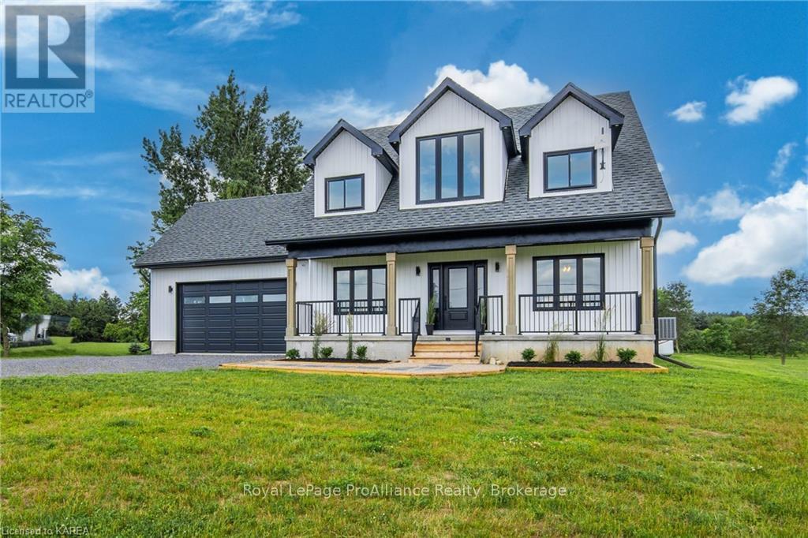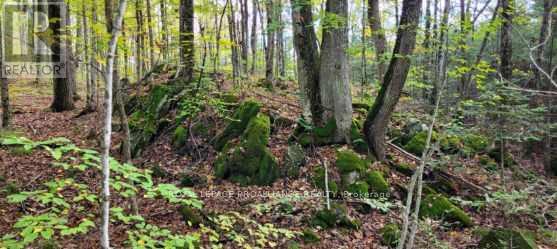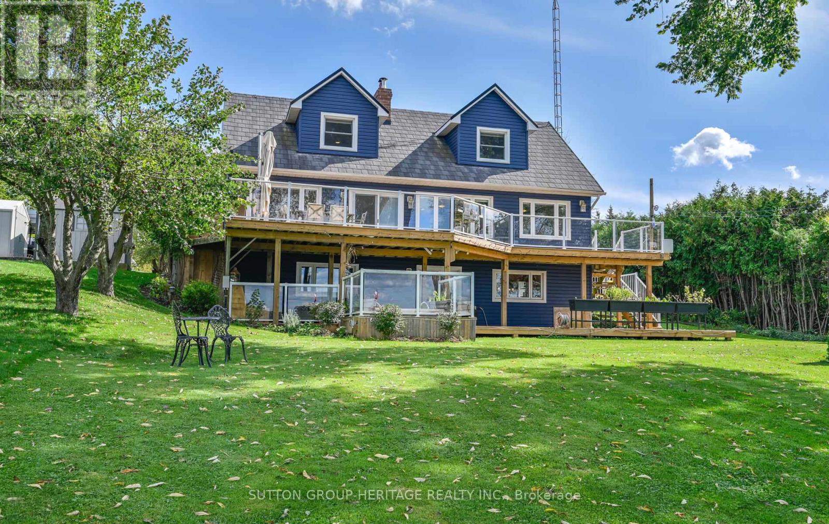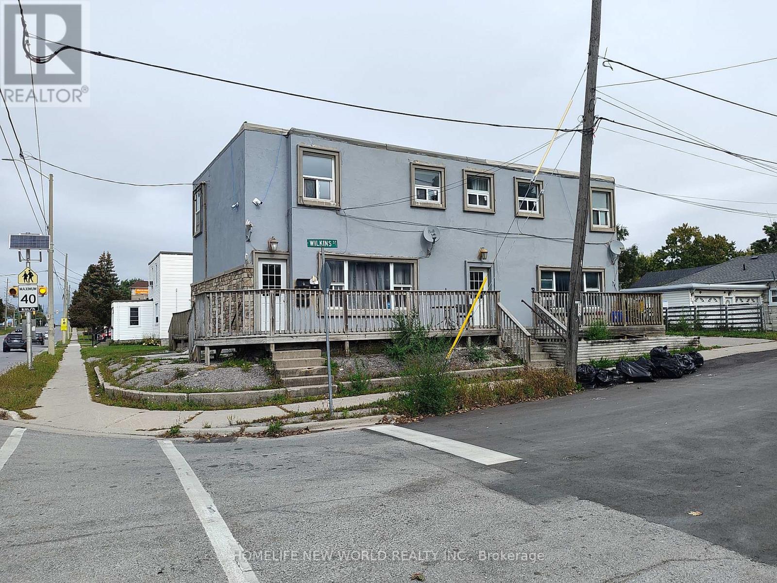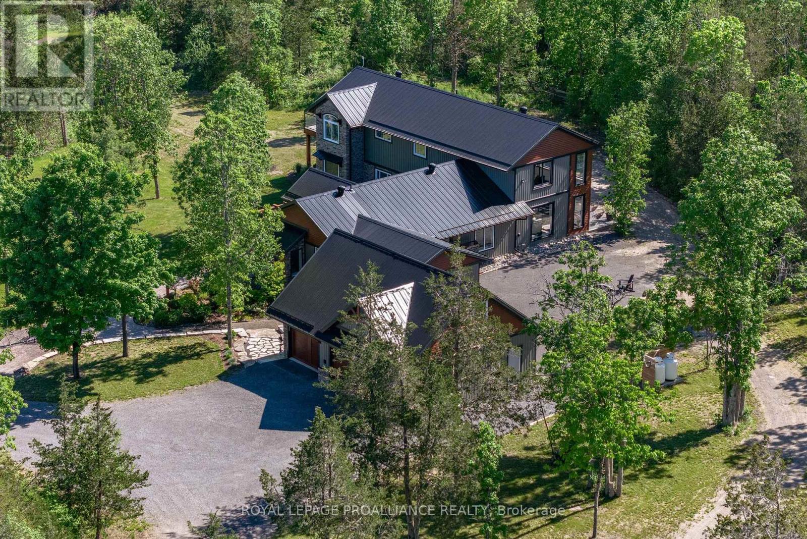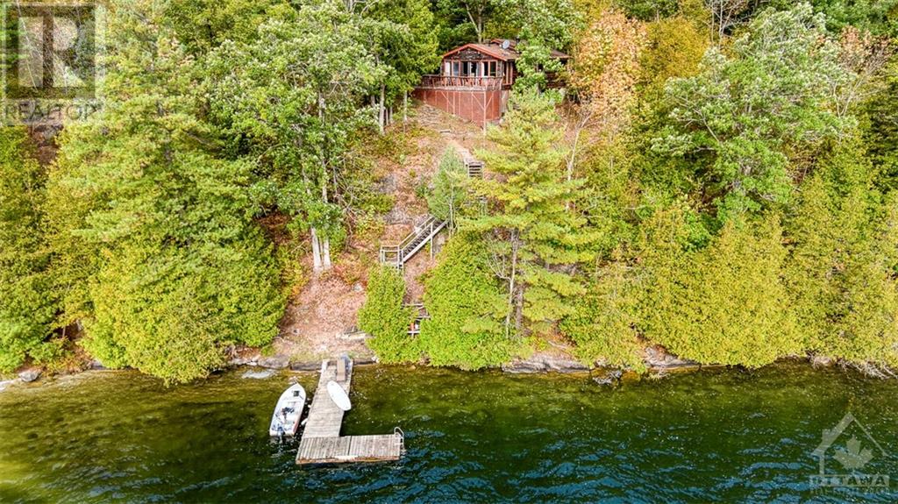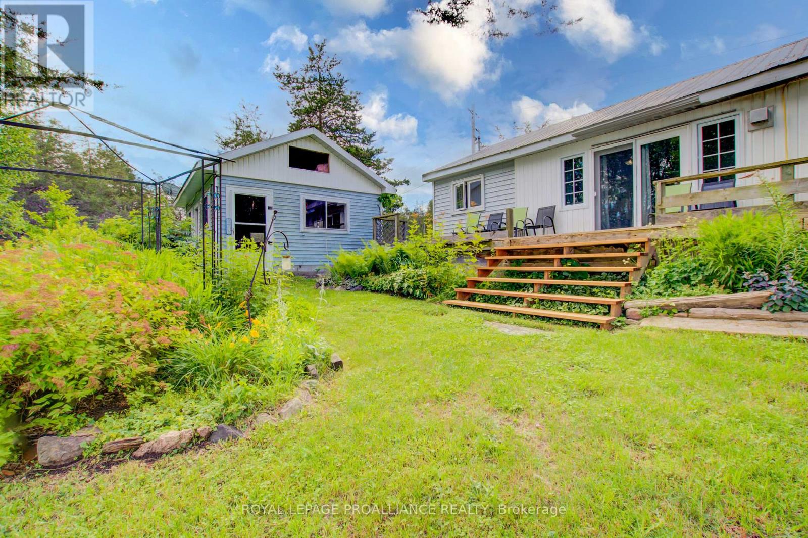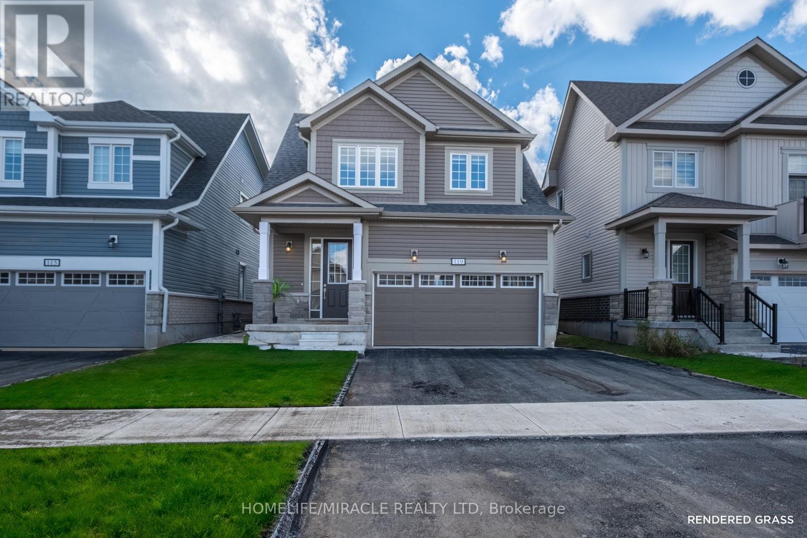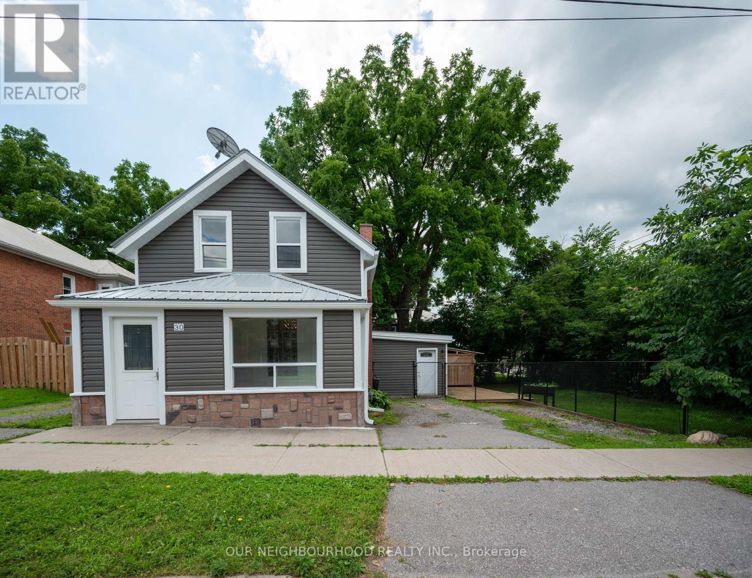115 Gildersleeve Boulevard
Loyalist, Ontario
Welcome home to your brand new River model from Kaitlin Homes. This well layed out semi-detached features hardwood floors on the main level, bright kitchen with quartz counters and a spacious island to gather around, powder room and inside entry to the garage. Upstairs you'll find 3 bedrooms, 1 full bath and a spacious master with a walk in closet and your own private en-suite. Enjoys views of Lake Ontario and green space in your backyard. This one won't last long, call today for your private viewing. (id:51737)
RE/MAX Rise Executives
3933 County Rd 9
Greater Napanee, Ontario
3933 County Rd 9 is a three year old custom built, beautifully finished two storey 4 bedroom home in Hay Bay. It is located just minutes from a boat launch, snowmobile trails and a short drive to the Glenora Ferry to Picton. Past the wide, welcoming front porch inside of the front entrance is a bright, spacious separate dining room with a large window overlooking the surrounding farmers fields, one of which is a sunflower maze in August/September. The open concept main area includes a comfortable living room and custom kitchen featuring beautiful tile work and patio doors leading out to the back porch and expansive yard with many mature walnut trees. Completing the main floor is a convenient main floor laundry/mud room with 2 piece powder room just inside of the access to the garage. Upstairs is a spacious second story featuring 4 bedrooms, 2 bathrooms & an open concept flex area currently set up as a home office. The basement is nicely finished and offers plenty of additional options for another living space, entertainment area and/or bedroom if required. With 6.5 inch wide plank white oak hardwood throughout, this carpet free home offers quality construction having been completely spray foamed. Lots of room for parking outside and a large double garage with high ceilings, this spacious country lot offers water views from the end of the driveway. (id:51737)
Royal LePage Proalliance Realty
0 Shanick Road
Marmora And Lake, Ontario
12+ acres of mature trees and privacy for your home or cottage. Enjoy the tranquility of this location just 15 mins north of the village on a year round municipality maintained road. If you appreciate wildlife & nature at it's best, you need to take a look at this amazing parcel of land. Go 2.6 km on Shanick Rd after turning off from Centre line Rd. Go past 911 # 486 for approx 1/2 km. see sign (id:51737)
Royal LePage Proalliance Realty
65 Golf Links Drive
Loyalist, Ontario
Reasonably Priced Recently Constructed Detached Home Featuring Over 2100 Square Foot Of Livable Space, 4 Generously Sized Bedrooms, 2.5 Bathrooms, Double Car Garage & Main Floor Laundry. Entering The Home You Will Be Amazed By The Amount Bright & Airy Atmosphere. You Will Also Appreciate The Hardwood Flooring Throughout The Living Room. Thanks To The Open Concept Floor Plan You Have Enough Space To Entertain Family & Friends While Cooking In The Kitchen With The Brand New High End S/S Appliances. Tons Of Storage Closets Throughout The Home. Convenient Access To The Garage Through The Laundry/Mud Room. Upstairs You Will Find The Primary Bedroom Featuring A Walk In Closet & 4 Piece Ensuite With A Separate Walk In Shower. The Basement Is A Great Extra Space For Extra Storage Space. This Home Is Located In A Nice Family Friendly Neighborhood- Close To School, Parks, Loyalist Golf Course, Restaurants, Banks, Grocery Store & 15 Min Drive To Napanee & Kingston. (id:51737)
Homelife/miracle Realty Ltd
160 - 5430 Lakeshore Drive
Hamilton Township, Ontario
Perfect home for multi-family. This home is directly on south side of Rice Lake 60 mins to Durham, 20 to Cobourg. 6 beds, 3 full baths, 2 laundry & 2 kitchens more than enough for large family get togethers. Located in the village of Harwood with convenience, LCBO and pizza close by. Watch the sunsets everyday on your choice of expansive decks 700 sf top and bottom as well as covered 500sf by waterfront. Or enjoy an evening under the stars by the large firepit or settle into a hot tub later. This home has been completely renovated in the last 4 years. Sandy bottom with large rock waterfront border. 40ft of dock. Many large gardens with perennials . **** EXTRAS **** woodshed, with 4 face cords of wood, boat lift negotiable, riding on lawnmower, shed as is (id:51737)
Sutton Group-Heritage Realty Inc.
1341 County Rd 45
Asphodel-Norwood, Ontario
TRENT RIVER LUXURY - A custom built home located on Trent-Severn Waterway, premium waterfront lot boasting 150' ft of frontage & walking distance to the Village of Hastings-all in one AMAZING property! Step inside to a light filled main level with cathedral ceilings, a living room & dining room that look out onto the water, and a w/o onto deck. The custom open-concept kitchen features ample cabinetry & granite counters. In addition is a 3rd BR that may be used as a 4 season sunroom with walkout, with acacia hardwood floors throughout. The primary BR features a luxurious ensuite, large w/in closet & w/out to deck. Laundry & 2pc bath complete the main floor. A large bedroom on the 2nd level is open to below with a water view or could have many other purposes including a craft room or office. The Lower Level has lots of space to entertain w/3 ample size bedrooms, 3 pc bath & huge family room. Outside awaits with many ways to enjoy your days with 3 accesses to the deck, 1 side with an awning & the other with the hot tub. An easy walk to the waterfront where you can relax in the gazebo with propane fire pit for these cooler days, dock & beach for boat rides or launching your kayak & even an outdoor shower! BONUS detached garage has 1 parking space or a great workshop & the attached garage has room to expand for your toys. A short walk into the Village to enjoy dining, boutiques & local entertainment. Golf, pickleball, trails, marina, beach close by. Great Value in a perfect location! (id:51737)
Royal LePage Proalliance Realty
34 Reid Street
Smith-Ennismore-Lakefield, Ontario
Discover this newly renovated side-by-side duplex in the heart of Lakefield, just half a block from the main street and a short walk to village amenities. Ready for immediate occupancy, this property allows you to set your own rental terms or live in one unit and rent out the other. The duplex features a single-level, three-bedroom, one-bathroom unit, ideal for families or professionals, and a one-and-a-half-storey unit with one bedroom plus den and 1.5 bathrooms, perfect for couples or small families. Both units are equipped with new appliances, ensuring modern convenience and efficiency. With a maintenance-free metal roof and durable aluminum siding, upkeep is minimal. This versatile property is perfect for investors, those looking to downsize, or anyone seeking rental income in a prime location. Don't miss this exceptional real estate opportunity in Lakefield! (id:51737)
Royal LePage Frank Real Estate
30 Wilkins Street
Belleville, Ontario
Residential property with six self-contained units(3 Two bdrms & 3 One bdrms). Tenants pay own hydro, landlord pays heat(gas boiler) Gross income $84,000.00 (id:51737)
Homelife New World Realty Inc.
369-391 Front Street
Belleville, Ontario
EXEPTIONAL prime Development opportunity (369-371-373-375-377-381-385-391 Front St)( 2 PINS 404750033 And 404750034) Is located in the heart of Bellville , Ontario Fastest -Growing City center . Bellville is experiencing unprecedented growth ,making it attractive location for investors looking to capitalize on the expanding real estate market. The City strategic location along the highway 401 corridor ,combined with its thriving economy , growing population , and ongoing infrastructure and CITY INFILL improvement, position it as a key hub in eastern Ontario . DEVELOPMENT APPLICATION UNDERWAY for a 19-stories residential building including 1 stories Commercial , 4 Stories Parking ,And 14 Stories Residential .. ZONED HIGH DENSITY GFA 164828 Sqft Mix Use Total Bedrooms 166 Allowing Low To high rise Multi dwellings , including hotels , retails, restaurants, professional offices and many more uses . The project is Eligible for for AFFORDABLE HOUSING FUND PROGRAM through CMHC ,offering significant financial benefits and support for developers committed to creating accessible and affordable housing solutions . property is APPRAISED BY A REPUTABLE APPRAISAL FIRM BY OVER 5 MILion AS IS .. Presently 100% OCCUPIED generating good income ,please refer to Marketing brochure attached . (id:51737)
Homelife/bayview Realty Inc.
190 Front Street
Belleville, Ontario
Rare Find Opportunity, Commercial Property with fully equipped restaurant in prime Belleville Location.The building also includes two 2 bedroom apartments and One 1 bedroom apartment on the second floor.LLBO with 108 seating capacity. The Business name and brand is not included. **** EXTRAS **** List of Chattels available. (id:51737)
Ipro Realty Ltd.
15 Queen Street W
Trent Hills, Ontario
Lovely and Bright 3 bedroom bungalow located in the The Village of Hastings. Great Layout, Bay Window in Great Room, Direct Access to Attached Double Garage; Walk out to Back Yard Deck; S/S Appliance, New Quartz Counter; Owned HWT. A 27' x 24' detached garage with hydro, insulated and oversized double garage door & opener. close to all village amenities, steps to beach and marina, soccer fields and fieldhouse. (id:51737)
Homelife Landmark Realty Inc.
66 Evans Street
Prince Edward County, Ontario
Be the first to live in this brand new 3 bedroom, 2.5 bathroom townhome in the exciting new neighbourhood in Picton, Prince Edward County. Walking distance to all of the beautiful shops and restaurants along Main Street, the harbor and the picturesque Millennium Trail. Just completed 1,633 Sq ft, 9 ft ceilings, storage space on the ground level, balcony on the main level and covered porch to enjoy overlooking your front yard. Open concept kitchen, living and dining room with the walkout balcony. Three bedrooms, with the primary having a large walk through closet and 3-piece ensuite bath. Two additional bedrooms and a full 4-piece bath as well as laundry. Carpet on the upper level and bright finishes throughout the home. The lower level awaits the finishes that suit your lifestyle. One car garage. End Unit for extra space around the side yard. This town home is the perfect low maintenance home for your Prince Edward County living! (id:51737)
Harvey Kalles Real Estate Ltd.
10 French Street
Prince Edward County, Ontario
Welcome to 10 French Street, an exceptional brand-new executive rental located in the desirable West Meadows subdivision of Prince Edward County. This stunning 4-bedroom, 4-bathroom home, built by Port Picton Homes, offers over 2,300 sq ft of thoughtfully designed living space, perfect for professionals or families seeking modern luxury and comfort.As you step inside, youll be greeted by high-end finishes and over $20,000 in upgrades that truly set this home apart. The open-concept layout features sparkling quartz countertops, 9 ceilings throughout, and a vaulted ceiling in the main living area, creating a spacious and inviting atmosphere. The kitchen is ideal for cooking and entertaining, while the living and dining areas provide ample space for family and guests to gather.This home is move-in ready with a paved driveway and a fully sodded lot, which will be completed prior to your move-in date. Outside, the home offers both privacy and charm, and the surrounding area provides everything you need for a balanced lifestyle. The property is just steps away from the scenic Millennium Trail, perfect for nature walks, biking, or peaceful strolls.For those who enjoy the conveniences of town life, downtown Picton is a short walk away, offering a variety of local shops, restaurants, and vibrant community events. Whether you're looking to explore local wineries, enjoy cultural festivals, or simply relax in the serenity of the County, this location has it all.Available for immediate occupancy, this executive rental offers the perfect balance of modern living and small-town charm. With its prime location, high-end finishes, and spacious layout, 10 French Street is ideal for those looking to enjoy both luxury and convenience.Dont miss the opportunity to make this beautiful new home your own! Contact us today to schedule a viewing and secure this incredible rental property in Prince Edward County. (id:51737)
Royal LePage Proalliance Realty
1 North Front Street
Belleville, Ontario
Urban area just 5 minutes from downtown High traffic area. Commercial office space for lease on ground floor of 38 unit apartment building. Unit 1 facing Moira Street 1,672 sf. (810 sf divisible) Unit 2 facing North Front Street 1,397 sf. Unit 3 facing North Front Street 6200 sf. Asking net lease rate of $22/sf+ T.M.I. (estimated at approx.$6-$8 per sf ) + hst TBD Tenant responsible for separately wyse metered hydro & water. **** EXTRAS **** Renderings included in schedules. Lots of potential for 6200 sf space. See pictures of ie)Petco exterior & interior. Prime office space near downtown Belleville. Divisible space available. (id:51737)
Right At Home Realty
43 Deerfield Drive
Quinte West, Ontario
The last remaining buildable parcel on Deerfield Drive is now available!! Build your dream country home on a paved cul-de-sac in a neighborhood perfect for families and retirees alike. This 66 by 285 foot lot is big enough to allow for a 49' by 241' grid of development and the city of Quinte West has confirmed that this lot is buildable. Wake up to wild turkeys in your backyard while also only being 5 minutes away from the 401 and Trenton shopping centers. Walk the surrounding hills in the summer and head to the Batawa ski and recreation area in the winter. Like to golf? The Murray hills and Frankford courses are both within 10 minutes. The seller would be willing to allow for a long enough closing or conditional period to allow for a well to be drilled or home plans to be drawn up. (id:51737)
RE/MAX Quinte Ltd.
6 - 29 Mcnichol Avenue
Quinte West, Ontario
Welcome to 29 McNichol Ave. This spacious and bright 2-bedroom unit is on the top floor and has a great view from it's west-facing balcony. Quiet neighborhood, this non-smoking, well-maintained 6-plex is in a great residential neighborhood with a bus stop just a block away. Secured entrances. Both bedrooms have ceiling fans and carpet. 4-piece bath. Open-concept oversized living and dining room with sliding patio doors to the balcony. The kitchen is large enough for a small table. Lots of cupboards and counter space. A new fridge was just installed within the last 2 months. Vertical blinds are included for tenants' use. Coin laundry in the basement. It is a great location with quick access to the 401, CFB Trenton, and downtown Trenton. Close to SP Data, Global Med, Fastenal, and many other large Trenton employers. Perfectly suited for mature tenants &/or professionals. Applicants should provide proof of employment/income, a recent credit check, and their desired move-in date with their rental application. $1795 monthly rent includes heat,hydro, water and includes 1 parking space. **** EXTRAS **** Available for immediate occupancy. first and last months rent required. proof of tenant insurance must be providede before keys will be exchanged. the yard and parking lot are maintained by the owner (id:51737)
RE/MAX Quinte Ltd.
20851 Loyalist Parkway
Prince Edward County, Ontario
On Just Under 2 Acres! This Custom-Built Beauty By Linwood (Almonte Model) Offers Prestige And Elegance. The 2254 Sq Ft Post & Beam Home Welcomes You With Vaulted/Raised Ceilings, 4 Bedrooms and 2.5 Bathrooms. Revel In The Main Floor Bedroom And Great Room, While The Upper-Level Catwalk Overlooks The Open Concept Design. Cozy Up By The Fireplace With Oversized Windows Leading To A Wrap-Around Deck And Backyard Fire-Pit. Finished Basement Crafted By The Same Linwood Builder. This Home Is A Masterpiece Of Comfort And Style. (id:51737)
Royal LePage Frank Real Estate
41 Mills Road
Brighton, Ontario
Welcome to Brighton by the Bay! Brighton's Adult Lifestyle Community. This two bedroom, two bath bungalow has been meticulously maintained and is neutrally decorated throughout. The living room has a natural gas fireplace and walkout to a deck with gazebo for bbqing & bird watching. Eat in kitchen with updated quartz counters. Primary suite has walk in closet and three piece ensuite. Guest bedroom at the front with a four piece bath for guests, and main floor laundry. New luxury vinyl plank flooring throughout living room and bedrooms, natural gas furnace, and central air. All this steps away from the neighbourhood Community Centre, boat launch for your canoe/kayak, walking trails & waterfront restaurant! (id:51737)
Royal LePage Proalliance Realty
11 Front Street N
Trent Hills, Ontario
This mixed-use commercial property is located in the heart of downtown Campbellford, offering an excellent blend of residential and commercial opportunities. It is situated close to the bridge and the scenic Trent River, enhancing its appeal. Being in downtown Campbellford, the property benefits from high visibility and accessibility. The proximity to the Trent River and the bridge makes it an attractive destination for residents and potential business clients alike. This property features an upper level 2 bed, 1 bath, apartment currently rented for $1900/mth + utilities. The apartment was recently renovated in 2023, offers a comfortable downtown location with over 950 sq ft of living space. The main level features a commercial space with street entry/frontage of 940 Sq ft with a owner occupied living space of 1100+ sq ft. Commercial space is currently vacant, allowing you to set your own rental rates and terms. Main floor configuration allows for many different uses and was previously used as Shaw's Billiards, Real Estate office till recently. At the rear of the property features a garage and storage space, offering convenience for both residential and commercial needs. This property presents a unique opportunity to establish a business in a vibrant community while enjoying residential comfort. The flexibility to determine commercial rental rates adds an extra layer of potential income generation. **** EXTRAS **** Apartment rent is $1900/mth + electrical (baseboard heat, paid by tenant). Property has 2 x electrical meters (apartment & main floor), 2 x Gas meters and 2 x water meter (apartment & main floor) for the property. (id:51737)
RE/MAX Lakeshore Realty Inc.
3 Bridge Street S
Trent Hills, Ontario
Situated in the heart of Hastings, this commercial property, currently Lady B Bistro, offers a prime opportunity for a restaurant or other business ventures. Overlooking the Trent River and the river locks system, along with proximity to the marina and downtown, this location benefits from significant foot traffic. The building currently is set up for restaurant use and features a lovely bistro with a capacity of 62 customers (38 Inside & 24 Patio). The outdoor space offers a scenic dining experience as it sits adjacent to the lovely Trent River. Renovated in 2023, this building offers the perfect opportunity to own your building while opportunity a restaurant or lease the space to a local chef. Hastings is a rapidly growing community characterized by a diverse mix of full-time residents and a vibrant seasonal population, including cottagers and boaters. This dynamic setting presents excellent opportunities for restaurateurs and business owners looking to capitalize on both steady local clientele and the influx of seasonal visitors. **** EXTRAS **** Restaurant currently operated by owner as Lady B Bistro. Sale is for the building and chattels. Renovations included new bar, washrooms, lighting, tables & chairs, refinished flooring, equipment upgrades. (id:51737)
RE/MAX Lakeshore Realty Inc.
1889 Melrose Road
Tyendinaga, Ontario
This property offers so much! An award-winning Builders own, beautifully custom-built home on 3.8 acres of peacefulness in a nature lovers setting with the convenience of being minutes to Highway 401 & Prince Edward County. Located at the edge of the historic hamlet of Lonsdale, where the picturesque Salmon River flows. This spectacular, carefully-crafted home is set in, just out of sight from the paved country road with a beautiful tree lined, winding laneway. This 4,382 sq ft grade-level home was uniquely designed for spacious, comfortable living, with easy & economical maintenance. Well thought out natural landscaping, for undemanding upkeep. Forward thinking with the well-planned heating system, oversized windows, double exterior walls, upgraded insulation, deeper soffit overhang & future solar option if desired are among a few of the energy efficient decisions throughout this open plan. A lovely contrast of timeless finishing selections combined with rustic elements in the stunning Great Rooms with salvaged barn beam accents. Impressive loft area with large windows over looks a portion of this stunning Great Room. Two primary suite options, one on the main level with steam shower & the second level offering a deep soaker tub, each with large walk-in closets, relaxing sun nook and private exterior patios. Chef- worthy kitchen designed with pantry, ample cabinetry, granite countertops, two prep areas with sinks & a breakfast nook. Finished area above garage for bedroom /guest quarters/ flex room/ work at home space with separate heat pump. Impressive attached insulated, drywalled & painted triple car garage with pot lighting. Chase the sun or seek shade shelter in the many exterior lounging options with the north, south, east & west views. An opportunity to enjoy luxury country living at its best! (id:51737)
Royal LePage Proalliance Realty
270 West Street
Quinte West, Ontario
The subject site is developed with a 23,757 square foot industrial building constructed in stages between 1990 and 2007. Gross floor area of the building is as follows:Industrial Space 21,118 Sq. Ft. Office 2,639 Sq. Ft.Total 23,757 Sq.Ft.The building is a prefabricated steel frame structure on a poured concrete foundation. The exterior is clad in steel and the roof is steel.The office pod is situated along the east side of the building, fronting onto West Street. It consists of a reception area, two private offices, a board room, two staff washrooms and a kitchenette. In addition, there is a separate shop office that includes office space, a lunchroom, and mens and womens locker rooms and washrooms.The industrial portion has a clear height of 26 feet. It is demised into two areas, including the dumping area and the sorting area. The dumping area has a lower floor than the sorting area. It is equipped with conveyor belts that lead to the sorting floor. There are two curtain doors to the west side of the building, both of which are approximately 22 feet in height.The sorting area has three dock-high loading doors with levellers, as well as a grade level door. The doors all lead to the west side of the building.The industrial area is unheated with no ceiling or wall finishes. The electrical service is 400 Amp, 600 volt, 3-phase with a transformer. The office pod is heated by a gas fired furnace with central air conditioning. The building is somewhat specialized for its current use (recycling sorting facility) but would suit a variety of similar manufacturing or laboratory uses. (id:51737)
Ekort Realty Ltd.
1 Bayshore Drive
Loyalist, Ontario
Located at the corner of Bayshore Drive and Heritage Drive in Bath, ON, this raised bungalow is minutes from Lake Ontario and and features stunning landscaping. A limestone retaining wall expands the driveway, with flagstone steps leading to the front\r\nentrance, where a secluded patio provides a peaceful spot for enjoying morning coffee. The expansive side yard is perfect for a pool or playground. It is enclosed by wrought iron fencing for privacy and security, with vehicle access for storing recreational toys like kayaks and canoes. Inside, the main floor offers two bedrooms and an office. The primary bedroom has ample closet space and an ensuite bathroom with a cheater door for guests A deck off the secondary bedroom provides access to the side yard. Hand-scraped Brazilian Cherry hardwood floors are featured throughout the main level, and a cathedral ceiling enhances the dining area. The kitchen features solid cherry cabinetry, granite countertops, complementary appliances, custom lighting and a breakfast bar. Natural light floods the open-concept living, dining and kitchen area. The living room includes discreet cabinetry for a hidden TV. The lower level, with in-law potential, has high ceilings, a full bathroom, one bedroom, a recreation room, wet bar and laundry/utility room. The lower level also has level accessibility from the one car garage. Conveniently located near Loyalist Cove Marina, Loyalist Golf Club, Bath Public School, shops, restaurants, beach and boat launch. Nearby Loyalist Parkway provides easy access to Kingston and Prince Edward County. (id:51737)
Royal LePage Proalliance Realty
1911 Ormsbee Road
South Frontenac, Ontario
Are you living in the suburbs and tired of seeing all your neighbors sitting on their decks just over your rear fence twenty feet away? Is your street lined with cars every night when you come home from work that you need to take turns pulling around just to get to your driveway? This could be your opportunity to make that change to your lifestyle. Just 15 minutes north of Kingston you will find a home surrounded by nature. 1911 Ormsbee Road is ready for a new family to enjoy this escape from all the hustle and bustle of city life. When you enter this raised bungalow, you will be greeted by a large living room and wood burning fireplace, a formal dining area and kitchen with access to your oversized rear deck. You will also find 3 bedrooms and a 4-piece bathroom on this floor. Downstairs you will find 2 additional bedrooms and an office space that could easily function as a 6th bedroom for any families needing the space. This level also includes a second full bathroom, laundry room, walk up to the driveway on one end, and a walk out to the backyard on the other. For those that are looking to enjoy every aspect of nature, you will also find an oversized, detached, 2 car garage (fully insulated), an above ground pool, and an outbuilding located halfway through the lot from the home and your waterfront dock giving access to Dog Lake and the Rideau waterway. All of this sits on just under 5 acres of land!!! Don't miss your chance to own a family home on the Rideau for well under a million dollars! (id:51737)
Royal LePage Proalliance Realty
31474 Highway 28
Bancroft, Ontario
Discover this custom-built 4-bedroom, 3-bathroom home, beautifully situated on more than 4 acres of wooded privacy. Built in 2005, the home features a spacious main-floor primary bedroom with a luxurious 5-piece ensuite. The newly renovated kitchen, with granite countertops and an open-concept design, flows effortlessly into the living and dining areas, making it perfect for both quiet family evenings and entertaining guests. Step out onto the expansive deck to enjoy the heated above-ground pool and fire pit. The home is heated efficiently with propane and wood and offers central air. The heated double-car garage offers plenty of space for vehicles and storage, with room to park all your toys and outdoor equipment.Whether youre hosting guests or looking for your own escape, this bright, open-concept home offers excellent space inside and out. Enjoy the peace, privacy, and outdoor lifestyle that this Bancroft property has to offer. (id:51737)
Exit Realty Liftlock
432 Bloomfield Main Street
Prince Edward County, Ontario
Welcome to your dream home! This beautifully renovated 3-bedroom, 2-bathroom residence perfectly blends modern comfort with original Century home charm. As you step onto the inviting covered porch, you will immediately feel at home. Inside, the spacious layout features bright, airy rooms adorned with classic details that have been thoughtfully preserved - hints of the exposed beams in the family room and on the stairs, original wood floors, charming original door (repurposed as a barn door to create separation from the family room to kitchen), the original door bell on the side door, and more. The heart of the home is a warm and welcoming, open concept living and dining area, ideal for gatherings with family and friends, completed with charming bay window. The brand new contemporary kitchen boasts sleek finishes and ample storage, making meal preparation a delight. The storage room off the kitchen can be used for off-season clothing, or as a walk-in pantry. The modern appliances are included with the home and the kitchen is roughed in (electrical and plumbing) for a dishwasher if you choose. Main level laundry is cleverly placed in an oversized closet off the family/flexible room. Each of the three bedrooms upstairs offers a serene retreat, with large windows allowing natural light to flood in. The two bathrooms have been updated with stylish fixtures and finishes, ensuring both functionality and luxury. Step outside to discover your expansive oversized lot, perfect for outdoor activities, gardening, a bonfire or simply enjoying the fresh air and views of open hay fields at the rear. The versatile barn provides endless possibilities, whether you envision it as a workshop, studio, garage or additional storage space. With its charming details, spacious yard, and flexible barn, this home is a rare find that offers both tranquility (right in town) and potential. Don't miss your chance to make this enchanting property your own, absolutely turn key for first time buyers. **** EXTRAS **** ROUGHED IN FOR CENTRAL AIR AND DISHWASHER! BARN/GARAGE HAS HYDRO! Zoning allows for the barn/garage to be converted to a garden suite/second dwelling. (id:51737)
Century 21 Lanthorn Real Estate Ltd.
0 Richardson Road
Trent Hills, Ontario
1.3 Acre Rural Residential lot on Municipally maintained road in the heart of Northumberland. This level lot has 200 feet of road frontage on Richardson Road and is perched above, and abuts a creek along the rear/west lot line. Located less than 10 minutes to the Village of Hastings which is in the centre of the Northumberland ""fun-zone"" with easy launch ramp access to the Trent-Severn waterway and miles of family boating and fishing, and at the crossroads of hundreds of kilometres of trails for off-road riding and sledding. Look at a traditional build for year-round living, set up a weekend escape or look into building your own rural retreat. A unique opportunity for exploring sustainable housing, small footprint living, and more! (id:51737)
Royal Heritage Realty Ltd.
0 Pt.lt. 6,con.7,hwy41
Addington Highlands, Ontario
For the nature lover. 145 Acres of pristine country living. Plenty of deer and moose for the fisherman, there is lots of pike and bass. And for a bonus there is gold and silver deposits on the property quality of which have not yet been verified. Property is located 5 km south of Kaladar on Hwy. 41 (id:51737)
Royal LePage Frank Real Estate
77 George Street E
Havelock-Belmont-Methuen, Ontario
Experience the ultimate in comfortable living with this beautifully upgraded 3-bedroom, 2-bathroom home in Havelock, featuring a spacious two-story addition and numerous upgrades! The main floor boasts original hardwood and ceramic tiles, a bright living room, a formal dining room, a breakfast nook, and a 3-piece bathroom. Upstairs, you'll find three generous bedrooms, a 4-piece bathroom, and a rough-in for a potential ensuite in the primary bedroom. The insulated, unfinished basement with a separate entrance offers endless potential for a rec room or extra storage space. With recent upgrades like a new heat pump that can cool the house, a smart thermostat, a 200-amp service, and updated windows, this home ensures year-round comfort. Main-floor laundry, complete with newer appliances including a washer, dryer, stove, and fridge, adds peace of mind. A beautifully landscaped backyard, raised garden bed, and supersized deck make it perfect for summer gatherings. The detached shed with hydro is ideal for storage or hobbies and can be converted into a single or double-car garage. Located near schools, parks, trails, and community amenities, this home offers easy access to daily conveniences and outdoor recreation. Move-in ready with thoughtful upgrades and ample storage, this home is the perfect place for family living. (id:51737)
Streetcity Realty Inc.
19931 Loyalist Parkway
Prince Edward County, Ontario
A versatile 26 acre property along Loyalist Parkway in Prince Edward County, perfect for your residential, recreational or business pursuits! With a driveway in place and existing well on the property. This is your chance to follow your dreams and build your dream hobby farm. With close proximity to Consecon, North Beach and on the ""County's"" wine trail the opportunities for this land are abundant. **** EXTRAS **** Well in as-is condition. Portion of land is currently farmed for cash crops. Adjoining 24 acres is also available. (id:51737)
Century 21 Lanthorn Real Estate Ltd.
511 Farren Lake Lane 22a Road
Sharbot Lake, Ontario
Perched on approximately 300 ft of waterfront on the north shore of Farren Lake, this charming cottage offers breathtaking views from its expansive deck, where the lake and surrounding forest stretch before you. Inside, the living and dining room are bathed in natural light from large windows on three sides, offering beautiful panoramas from both the living areas and the kitchen. With 3 spacious bedrooms and a 3-piece bath, this retreat comfortably hosts the whole family. A cozy fireplace ensures warmth during the crisp mornings of early spring and late fall. A custom-built staircase leads to the pristine shoreline and floating dock where the water quickly deepens to 8-10 feet, perfect for diving or mooring a boat. Recent updates include professional levelling in 2019, new 30-year shingles in 2009, and a new septic field in 2020. Road maintenance agreement $200/yr. 27 mins to Perth and an hour from Kingston, this lakeside haven is also just 23 mins to Rideau Lakes Golf & Country Club. (id:51737)
Coldwell Banker First Ottawa Realty
70 Livingstone Avenue W
Madoc, Ontario
Fabulous bungalow on massive 109x198 foot lot on beautiful tree-lined street minutes to everything in Madoc. Fully finished top to bottom with 2+2 bedrooms, lovely floor plan with large eat-in kitchen, beautiful and bright sunroom that walks out to the large deck. Lovely living room with fireplace, recently renovated main floor bathroom, bamboo hardwood flooring, massive 19' 10"" X 22'9 heated garage/workshop with indoor access! Large primary bedroom with huge walk in closet. Freshly painted throughout and new broadloom in the basement, this one is move-in ready and immaculate! Fully finished basement with 2 additional bedrooms and den area with large recreation room all with large windows. Ideal opportunity for a anyone in the beautiful town of Madoc. Do not wait! **** EXTRAS **** Beautiful country lot with mature trees, interlock walkways and large driveway. (id:51737)
RE/MAX Jazz Inc.
D-24 - 153 County Road 27
Prince Edward County, Ontario
Welcome to this charming gem. This 2 bedroom Park Model home is located at Bay Meadows Park in Consecon. This 50 week park is a 50+ community close to wineries, Provincial parks and all amenities. The open concept kitchen and dining room has recently been painted and includes a new stove, microwave and convertible upright freezer/refrigerator (2023). The electrical panel was upgraded to 50amp in 2022. The washer and propane dryer were added in 2023. Enjoy relaxing in the the recently added (2022) screened-in back porch, complete with 2 person hot tub. The propane fire table adds a warm touch for those cooler nights. Don't miss the opportunity to make this your new home or a retreat in a tranquil setting. (id:51737)
RE/MAX Quinte John Barry Realty Ltd.
4 Rosewood Avenue
Belleville, Ontario
Welcome to 4 Rosewood Ave, a true gem in this sought-after neighbourhood. This large family home is waiting for its next chapter. It boasts large Rooms and plenty of space for that growing family! with 4+1 bedrooms and a full basement to add an in-law suite or extra bedrooms you will not be disappointed in the size of this home! The corner lot offers plenty of yard space as well as an in-ground swimming pool to enjoy those summer months in the comfort of your own home. Don't miss out on the potential this home has to offer. (id:51737)
Exp Realty
674 Church Street
Trent Hills, Ontario
This property has been a general store serving the community for 50 years. It is currently closed and with some renovation and upgrades offers many opportunities based on the C-R1 zoning. The store itself, with antique counters, etc. and the attached apartment and large yard await your creative ideas. Consider applying for Liquor, wine, beer outlet, pizza or other food takeout along with many other opportunities the zoning may allow for. **** EXTRAS **** Trent River is part of Trent Hills (id:51737)
Ball Real Estate Inc.
674 Church Street
Trent Hills, Ontario
This property has been a general store serving the community for 50 years. It is currently closed and with renovation or complete new construction / upgrades offers many opportunities based on the C-R1 zoning. The store itself, with antique counters, etc. and the attached apartment and large yard await your creative ideas. Consider applying for Liquor, Wine, Beer outlet, pizza or other food takeout along with many other opportunities the zoning may allow for. **** EXTRAS **** Trent River is part of Trent Hills. (id:51737)
Ball Real Estate Inc.
153 Prinyers Cove Crescent
Prince Edward County, Ontario
This stunning, spacious bungalow offers 58 feet of private waterfront and sits on half an acre of tranquil land. With over 2,900 square feet of meticulously finished living space, this home has been masterfully decorated with attention to detail. The kitchen is a chefs dream, featuring ample custom cabinets, stainless steel appliances, large island, wet bar and platinum-grade granite countertops. The sunroom, filled with natural light, boasts heated floors, a gas stove, and a vaulted ceiling, a perfect spot for family gatherings and sunset gazing. The fully finished basement provides ample space for entertaining, with two additional spacious bedrooms, a fully finished washroom, and a laundry room. 3 out of 4bedrooms fit king size beds. Step outside to enjoy the professionally landscaped stone patio and oversized deck overlooking the water. Additional inclusions are a 32 dock with a deck and a bar fridge. The home is located in a quiet, family-oriented community, adjacent to the boats lip access and a kids playground. The home also boasts superb water quality with a reverse osmosis filtration system from a regularly inspected well. Recent upgrades: brand new high efficiency heat pump, insulation and sump pump. Some furniture can be negotiated as well. **** EXTRAS **** The property has active Short Term Accommodation Licence (id:51737)
Right At Home Realty
0 Egan Court
Bancroft, Ontario
Egan Creek , Private waterfront property with southern exposure on navigable Egan Creek. Enjoy canoeing and kayaking for kilometers, surrounded by nature and mixed forest leading to the creek. Just 15 minutes from Bancroft, this location offers nearby trails, thousands of acres of crown land, ATV/snowmobile access, Egan Chutes Park, and clean lakes. A perfect spot for your off-grid cabin or home! (id:51737)
Century 21 Granite Realty Group Inc.
6531 County Rd 50
Trent Hills, Ontario
Affordable 149' waterfrontage on the Trent System with it's great firm shoreline and side lot has area to launch your boat. Cozy vinyl sided, metal roof use seasonally or year round. Come and enjoy this 2 bedroom, 3pc bath, the bright cheery living room with gas stove and large windows for your picturesque water views, plus patio doors to deck. Lovely spacious kitchen. Detached garage with upper loft for extra storage. Located only minutes to Campbellford and offers quick possession, so you can start to enjoy. **** EXTRAS **** Listing includes ARN 143513402006000 for 2nd added parcel (id:51737)
Royal LePage Proalliance Realty
119 Oakmont Drive
Loyalist, Ontario
Introducing Your Next Dream Home! This Brand New Detached Gem Offers 4 Spacious Bedrooms & 2.5 Bathrooms, Spread Across Approx. 2200 Sq. Ft., Of Luxurious Livable Space. Step Inside To Admire The Elegant Hardwood Flooring & Soaring High Ceilings That Enhance The Open & Airy Ambiance. On The Main Floor You Have Access To The Double Car Garage Through The Laundry Room. With A Modern Open Concept Floorplan, Enjoy Entertaining Family & Friends With Direct Access To The Backyard From The Dining Room. Making Your Way Upstairs Into The Primary Bedroom You Will Find An Expansive Walk In Closet & A 4 Piece Ensuite Featuring A Separate Walk In Shower Providing An Oasis Of Relaxation & Privacy. The Unfinished Basement Provides Potential For An In-Law Suite. Situated In A New Development, Close To Banks, School, Parks, Gas Stations, Grocery Store, Restaurants & Only 20 Min Drive To Kingston & Napanee With Close Proximity To The Umicore Battery Plant. **** EXTRAS **** Golf Enthusiasts Will Love The Nearby Loyalist Golf Course, Perfect For Weekend Relaxation & Recreation. (id:51737)
Homelife/miracle Realty Ltd
42 Meadowview Lane
Prince Edward County, Ontario
Discover your perfect getaway with this charming, fully furnished cottage a true home away from home nestled in the heart of nature. Whether youre seeking relaxation or adventure, this cottage offers the best of both worlds. Located in a private end unit, it provides ample personal space to unwind in tranquility while still being conveniently close to an abundance of amenitiesfor family fun. Imagine waking up and stepping out onto your large, covered porch, where you can sip your morning coffee surrounded by natures serene beauty.This cottage is designed for comfort and convenience. The thoughtfully planned interior includes two spacious bedrooms__one furnished with a cozy Queen bed and the other with a versatiledouble/single bunk bed, making it perfect for families or guests. The kitchen, featuring sleek granite countertops and a dining peninsula, invites you to prepare meals and gather with lovedones in style.You'll also love the location! Parking is just steps away, directly behind the cottage for easy access. A mere 10-minute walk will take you to the beautiful lake front and the adult pool and fitness center, where you can take in the views or enjoy a refreshing swim. For those looking for more action, theres plenty to do, from sparkling pools and rejuvenating spas to sports activities and captivating entertainment__everything you need to make every stay memorable.Ready for immediate enjoyment, this fully furnished cottage allows you to simply unpack and start your vacation. Whether it's for weekend getaways or extended stays, investing in this peaceful retreat means investing in your future holidays. Let this be your serene escape, where relaxation and excitement are always within reach at 42 Meadowview Lane. **** EXTRAS **** All Furniture, all ELF's, all Appliances, all outdoor furniture (id:51737)
RE/MAX Hallmark Realty Ltd.
6 Lillys Court
Cramahe, Ontario
Located in a fantastic neighborhood on a quiet cul-de-sac street, this 3-year-old home is a true gem! Featuring three bedrooms and three bathrooms, it boasts an open-concept layout, a stylish kitchen with a tile backsplash, recessed lighting, and a spacious island breakfast bar with pendant lights. The home features a beautiful and spacious sunroom. The cozy living room includes a fireplace with access to the sunroom, perfect for relaxing in the backyard. The primary bedroom comes with an ensuite bathroom that has a double vanity, a glass-enclosed large shower, and a separate soaking tub. Additionally, there are two guest bedrooms and a full guest bathroom. Spacious basement with high ceilings and oversized windows. Conveniently located near town amenities and with easy access to the 401. Designed and Built by Fidelity Homes! **** EXTRAS **** Recent additions: Fridge, Dishwasher, Stove, (valued at $15K). Large Farmhouse sink. Washer and Dryer, AC, and Water softener (valued at $2K). New fence and asphalt driveway, New front door (valued at $3K). Tarion Warranty Available. (id:51737)
RE/MAX Metropolis Realty
15 Spartan Court
Quinte West, Ontario
$150,000 Spent On Upgrades!This Spacious Three Bedroom Plus A Den, Three Bath Home Sits On A Premium Pie Shape Cul De Sac Lot In The Prestigious Orchard Lane Subdivision.Over 3,000 Sq Ft Of Living Space.No Neighbours Behind! All Brick Exterior.9 Ft Ceilings.Modern Open Concept Stunning Kitchen With Quartz Counter Tops And Extended Kitchen Cabinets.Stainless Gas Stove.Handcrafted Laminate Flooring On Main Floor. Glass Shower Cabine. Finished Look Out Basement Features The Large Great With Above Grade Windows, Large Lower Bedroom, Spacious Laundry Room With Tile Floor, Cabinets And Sink,And Spasious Office.Oversized Wooden Deck With Tranquil View.Large Fenced Backyard. Located Close To Shopping, HWY 401,Trent Port Marina, YMCA, Golf Courses and Prince Edward County. (id:51737)
Right At Home Realty
38 Bay Ridge Road
Hastings Highlands, Ontario
This charming 3+1 bedroom, 2 bath home is nestled in a quiet neighbourhood community. With 1.29 acres of land, you will enjoy both landscaped yards and natural woods. Upon entering this lovingly maintained home you will find a spacious foyer opening into a welcoming living room with lots of natural light. As you go further into the home a breakfast area and a well-designed kitchen make busy mornings a breeze. Gather with the family in the formal dining room overlooking the rear yard and wooded areas. In the bedroom wing of the home, you will find 2 bedrooms a 4 pc bath and the primary bedroom complete with a 3 pc ensuite. In the lower level, there is no shortage of room to relax and entertain in the spacious rec room. A fourth bedroom can accommodate those extra guests or serve as an in-home office. Storage is plentiful with a storage room, utility room and large double garage. At the rear of the home is a large sunroom perfect for cozying up with a book or watching the natural wildlife. Less than 10 minutes to the Town of Bancroft you have the conveniences of various amenities with the perk of country living. (id:51737)
Royal Heritage Realty Ltd.
718 Davidson Road
Tudor & Cashel, Ontario
This property is abundant with all kinds of wildlife! 2 bedroom cabin sleeps 4 but easily increased if pullout couch was used in living room. Woodshed/shower room 16' x' 8'. Entrance/sitting area/mudroom 10' x 12'. Off grid, wired for generator. Hydro stops where unassumed road begins.If you have a truck, you can drive all the way to the subject property. If you have a car, park where yellow sign indicates unassumed road and walk several hundred yards to #718. Woodstove is not WETT certified but works fine. **** EXTRAS **** Directions HWY 62 North from HWY 7 Madoc OR South from Bancroft to West Road. West on West Road. Stay left at fork in road onto Division Rd., which is maintained but not all the way to the subject property. (id:51737)
The Wooden Duck Real Estate Brokerage Inc.
409 - 17 Cleave Avenue
Prince Edward County, Ontario
Meticulously designed 1,775 sq ft corner condominium that exemplifies stylish, low-maintenance living. This spacious suite features two large bedrooms, each with ensuite bathrooms and walk-in closets, along with an additional powder room for guests. The expansive open concept design of the kitchen, dining, and living areas is perfect for entertaining, highlighted by floor-to-ceiling glass that floods the space with natural light. Step out onto three private balconies, offering breathtaking views of Picton Bay and an inviting setting for relaxation. Indulge in premium finishes throughout the unit, including engineered hardwood flooring, elegant quartz countertops, and luxurious tiled showers. $100,000 in upgrades and inclusions! With 8 high-quality stainless steel built-in appliances, this turn-key unit is ready for you to make it your own. Additional conveniences include two climate-controlled underground parking spots, a dedicated storage locker, and a separate in-suite laundry room. Living in Port Picton means exclusive access to the Claramount Club, where you can enjoy a fine dining restaurant and pub, a rejuvenating spa, a state-of-the-art fitness facility, and an indoor lap pool. Outdoor enthusiasts will appreciate the tennis and pickleball courts, all just a quick walk from your home, you'll have the finest amenities right at your fingertips. Ideally located just 2 hours from Toronto and 15 minutes from the pristine Sandbanks, this corner suite is perfect for those seeking both relaxation and adventure. Don't miss your chance to experience the luxury of Port Picton living. **** EXTRAS **** Over $100,000 in upgrades and inclusions (See Schedule C). 2 underground parking spots. One of the best views in the building. In suite Laundry. See Schedule G for Fitness Club Membership. (id:51737)
Royal LePage Proalliance Realty
304 Clarkson Road
Cramahe, Ontario
This private, peaceful property on 2+ acres is quietly nestled in the trees and waiting for your personal touch to make it 100% home! The raised bungalow design offers a welcoming foyer, spacious recroom, primary bedroom retreat with soaker air tub and plenty of storage on the ground level. The main floor hosts a fabulous open concept great room with vaulted ceilings, post & beam decor with cook stove, 3 additional bedrooms and main bathroom. Outdoor storage/workshop with 240 hydro. Plenty of parking. (id:51737)
Royal LePage Frank Real Estate
30 Canrobert Street
Trent Hills, Ontario
Calling all investors and first time home buyers! What a great find in this affordable, 3 bedroom home centrally located in downtown Campbellford. Close to shopping, schools and hospital. This family home features a large kitchen, dining room, living room, laundry w/2pc bathroom and primary bedroom all on the main floor. Additionally, you will find 2 good sized bedrooms and 4 pc bathroom on the second level. Nice sized fenced in yard and new low maintenance metal roof (2024). Pretty as a picture with brand new vinyl siding also (2024). (id:51737)
Our Neighbourhood Realty Inc.

