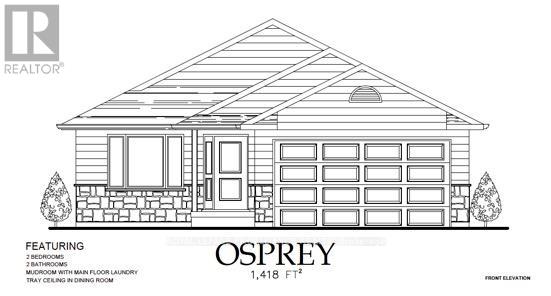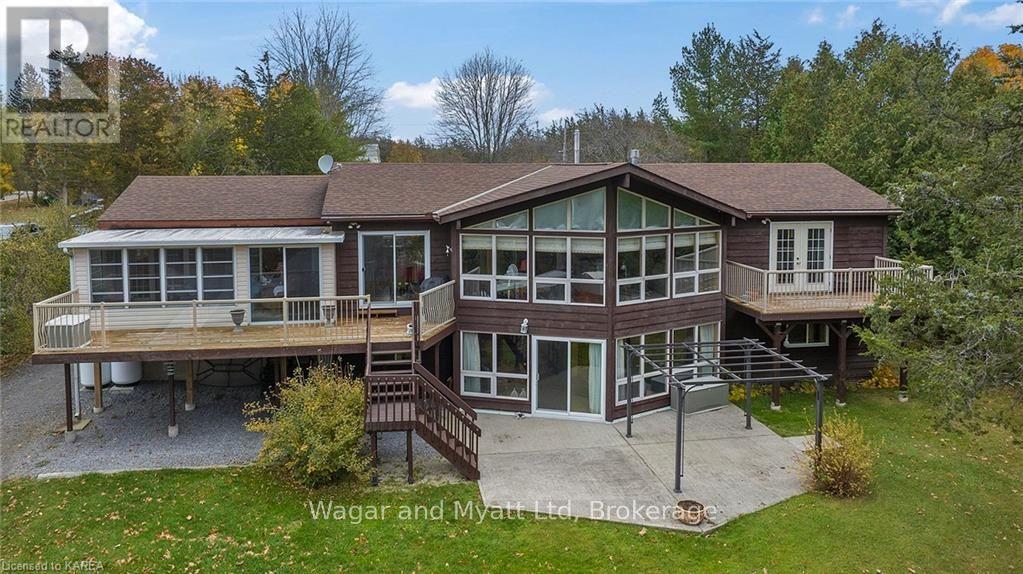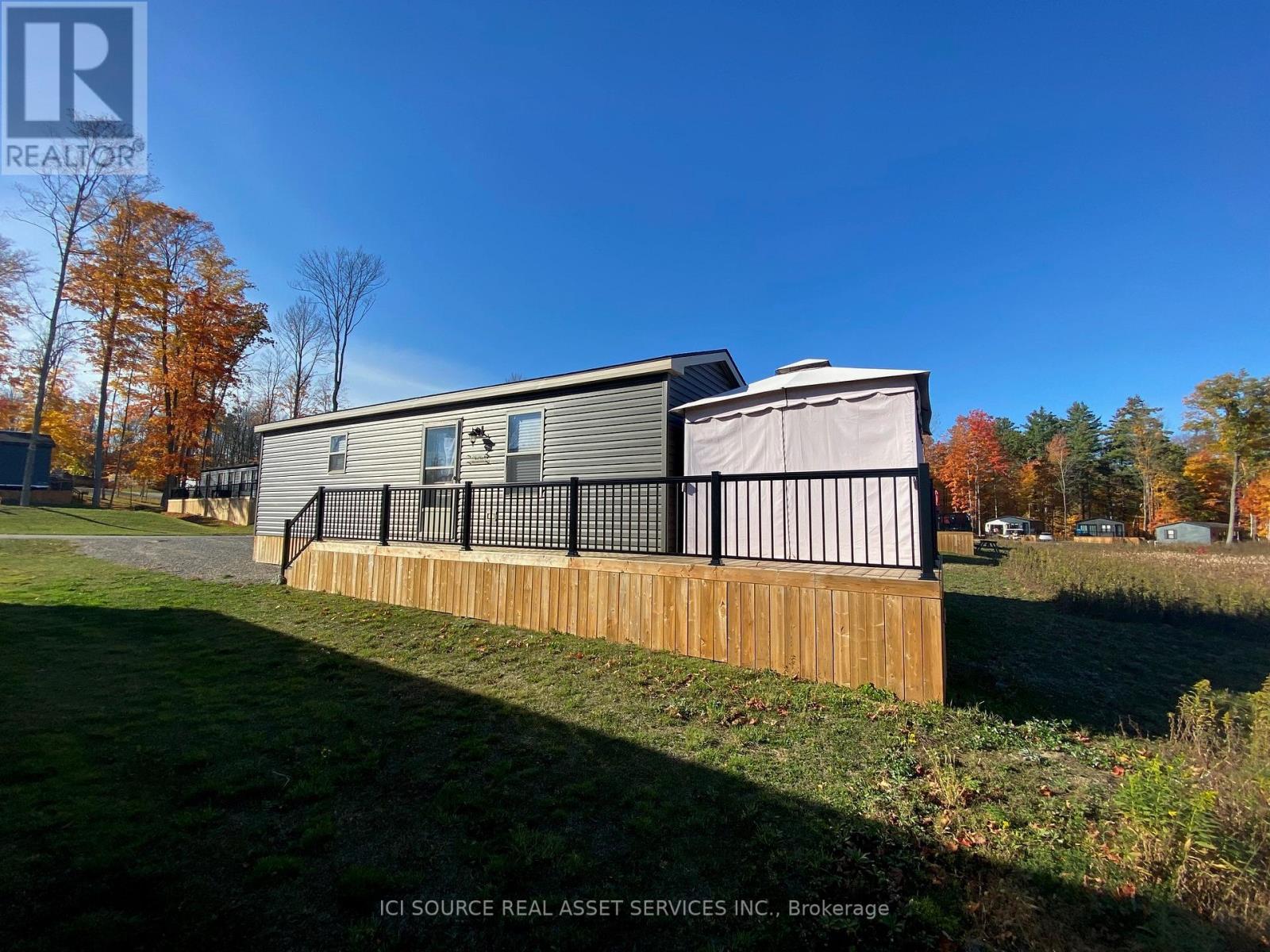48 Mackenzie John Crescent
Brighton, Ontario
Open House Sundays 2:30 - 4:00 PM at 3 Clayton John Ave, NW off Raglan & Ontario. McDonald Homes is pleased to announce new quality homes with competitive Phase 1 pricing here at Brighton Meadows! This Merlin model is a 1399 sq.ft semi detached home thats fully finished top to bottom! Featuring high quality laminate or luxury vinyl plank flooring, custom kitchen with peninsula, pantry and walkout to back deck, primary bedroom with ensuite and double closets, plus second bedroom and bath, main floor laundry, and vaulted ceiling in great room. Basement features large rec room, two additional bedrooms, and full bathroom. Economical forced air gas, central air, and an HRV for healthy living. These turn key houses come with an attached single car garage with inside entry and sodded yard plus 7 year Tarion Warranty. Located within 5 mins from Presquile Provincial Park and downtown Brighton, 10 mins or less to 401. Customization is possible. (id:51737)
Royal LePage Proalliance Realty
50 Mackenzie John Crescent
Brighton, Ontario
Open House Sundays 2:30 - 4:00 PM at 3 Clayton John Ave, NW off Raglan & Ontario. McDonald Homes is pleased to announce new quality homes with competitive Phase 1 pricing here at Brighton Meadows! This Merlin model is a 1399 sq.ft 2 bedroom, 2 bath semi detached home featuring high quality laminate or luxury vinyl plank flooring, custom kitchen with peninsula, pantry and walkout to back deck, primary bedroom with ensuite and double closets, main floor laundry, and vaulted ceiling in great room. Economical forced air gas, central air, and an HRV for healthy living. These turn key houses come with an attached single car garage with inside entry and sodded yard plus 7 year Tarion Warranty. Located within 5 mins from Presquile Provincial Park and downtown Brighton, 10 mins or less to 401. Customization is possible. (id:51737)
Royal LePage Proalliance Realty
46 Mackenzie John Crescent
Brighton, Ontario
Open House Sundays 2:30 - 4:00 PM at 3 Clayton John Ave, NW off Raglan & Ontario. McDonald Homes is pleased to announce new quality homes with competitive Phase 1 pricing here at Brighton Meadows! This Merlin model is a 1399 sq.ft semi detached home thats fully finished top to bottom! Featuring high quality laminate or luxury vinyl plank flooring, custom kitchen with peninsula, pantry and walkout to back deck, primary bedroom with ensuite and double closets, plus second bedroom and bath, main floor laundry, and vaulted ceiling in great room. Basement features large rec room, two additional bedrooms, and full bathroom. Economical forced air gas, central air, and an HRV for healthy living. These turn key houses come with an attached single car garage with inside entry and sodded yard plus 7 year Tarion Warranty. Located within 5 mins from Presquile Provincial Park and downtown Brighton, 10 mins or less to 401. Customization is possible. (id:51737)
Royal LePage Proalliance Realty
29 Clayton John Avenue
Brighton, Ontario
Open House Sundays 2:30 - 4:00 PM at 11 Clayton John Ave, NW off Raglan & Ontario. McDonald Homes is pleased to announce new quality townhomes with competitive Phase 1 pricing here at Brighton Meadows! This 1138 sq.ft Bluejay model is a 2 bedroom, 2 bath inside unit featuring high quality laminate or luxury vinyl plank flooring, custom kitchen with island and eating bar, primary bedroom with ensuite and double closets, main floor laundry, vaulted ceiling in great room. Economical forced air gas and central air, deck and an HRV for healthy living. These turn key houses come with an attached single car garage with inside entry and sodded yard plus 7 year Tarion Warranty. Located within 5 mins from Presquile Provincial Park and downtown Brighton, 10 mins or less to 401. Customization is possible. **** EXTRAS **** (Note: Photos are of a different unit with the same floor plan). front elevation is of another inside unit' (id:51737)
Royal LePage Proalliance Realty
31 Clayton John Avenue
Brighton, Ontario
Open House Sundays 2:30 - 4:00 PM at 11 Clayton John Ave, NW off Raglan & Ontario. McDonald Homes is pleased to announce new quality townhomes with competitive Phase 1 pricing here at Brighton Meadows! This 1138 sq.ft Bluejay model is a 2 bedroom, 2 bath inside unit featuring high quality laminate or luxury vinyl plank flooring, custom kitchen with island and eating bar, primary bedroom with ensuite and double closets, main floor laundry, vaulted ceiling in great room. Economical forced air gas and central air, deck and an HRV for healthy living. These turn key houses come with an attached single car garage with inside entry and sodded yard plus 7 year Tarion Warranty. Located within 5 mins from Presquile Provincial Park and downtown Brighton, 10 mins or less to 401. Customization is possible. **** EXTRAS **** (Note: Photos are of a different unit with the same floor plan). front elevation is of another inside unit' (id:51737)
Royal LePage Proalliance Realty
33 Clayton John Avenue
Brighton, Ontario
Open House Sundays 2:30 - 4:00 PM at 11 Clayton John Ave, NW off Raglan & Ontario. McDonald Homes is pleased to announce new quality townhomes with competitive Phase 1 pricing here at Brighton Meadows! This 1158 sq.ft Bluejay model is a 2 bedroom, 2 bath END unit featuring high quality laminate or luxury vinyl plank flooring, custom kitchen with island and eating bar, primary bedroom with ensuite and double closets, main floor laundry, vaulted ceiling in great room. Economical forced air gas and central air, deck and an HRV for healthy living. These turn key houses come with an attached single car garage with inside entry and sodded yard plus 7 year Tarion Warranty. Located within 5 mins from Presquile Provincial Park and downtown Brighton, 10 mins or less to 401. Customization is possible. **** EXTRAS **** (Note: Pictures are of the model townhouse) (id:51737)
Royal LePage Proalliance Realty
45 Clayton John Avenue
Brighton, Ontario
Open House Sundays 2:30 - 4:00 pm at 3 Clayton John Ave, NW off Raglan & Ontario. McDonald Homes is pleased to announce new quality homes with competitive Phase 1 pricing here at Brighton Meadows! This Osprey model is a 1418 sq.ft two bedroom, two bath bungalow featuring high quality laminate or luxury vinyl plank flooring, custom kitchen with island, dining room with tray ceiling, primary bedroom with ensuite and walk-in closet, main floor laundry and mudroom. Economical forced air gas, central air, and an HRV for healthy living. These turn key houses come with an attached double car garage with inside entry and sodded yard plus 7 year Tarion New Home Warranty. Located within 5 mins from Presquile Provincial Park and downtown Brighton, 10 mins or less to 401. Customization is possible. (id:51737)
Royal LePage Proalliance Realty
27 Clayton John Avenue
Brighton, Ontario
Open House Sundays 2:30 - 4:00 PM at 11 Clayton John Ave, NW off Raglan & Ontario. McDonald Homes is pleased to announce new quality townhomes with competitive Phase 1 pricing here at Brighton Meadows! This 1158 sq.ft Bluejay model is a 2 bedroom, 2 bath END unit featuring high quality laminate or luxury vinyl plank flooring, custom kitchen with island and eating bar, primary bedroom with ensuite and double closets, main floor laundry, vaulted ceiling in great room. Economical forced air gas and central air, deck and an HRV for healthy living. These turn key houses come with an attached single car garage with inside entry and sodded yard plus 7 year Tarion Warranty. Located within 5 mins from Presquile Provincial Park and downtown Brighton, 10 mins or less to 401. Customization is possible. **** EXTRAS **** (Note: Photos are of the model townhome) (id:51737)
Royal LePage Proalliance Realty
478 Sherman Point Road
Greater Napanee, Ontario
Stunning waterfront property with 100 feet of shoreline on the Long Reach! The main floor features a primary bedroom with 4 pc ensuite and a patio door to a deck overlooking the water, along with 2 additional bedrooms and full bath. Picture cozy evenings in the spacious living room, complete with a charming propane fireplace. The basement offers a large rec room, 2 bedrooms, full bath and a walkout leading to a patio, perfect for enjoying the serene waterside atmosphere. But that's not all – this gem comes with a fully contained in-law suite featuring a separate entrance, 1 bedroom, 1 bath, kitchen, living room and sunroom with breathtaking views of the water. Other features include a 2 car detached garage, basement garage/workshop, firepit, sheds, dock and so much more! Whether you're looking for a family home with room to grow or a tranquil retreat with an in-law suite for guests or rental income, this property has it all. Don't miss out on the opportunity to make this waterfront dream home yours! (id:51737)
Wagar And Myatt Ltd
Lamb047 - 1235 Villiers Line
Otonabee-South Monaghan, Ontario
Whether you’re a couple, a small family or a professional seeking an escape from the city, this 2021\nWaterton Explorer is the perfect model for those just starting out. This cottage model offers all of the\nfeatures you could need and the comforts of home, at a great price!\nWith 3 bedrooms to comfortably fit a family of four or some of your favourite guests, you’ll love having a\nplace to call your home-away-from-home while you spend your days exploring all the amazing local\nattractions, resort amenities, hiking and biking trails, watering holes and so much more. **** EXTRAS **** Air Conditioning, Appliances, Deck, Fully Furnished, Warranty\n*For Additional Property Details Click The Brochure Icon Below* (id:51737)
Ici Source Real Asset Services Inc.
11438 C Loyalist Parkway N
Prince Edward County, Ontario
This inviting waterfront 4 bedroom home welcomes you with an inviting front porch. Over 370 feet of spectacular waterfront, situated on approx 1.24 acres. Live and work in Paradise! Comes with Glenora Marina, a business established in 1968. Store, shop and 2080 sq ft of warehouse for storing approx 12 boats. Great room overlooks Bay of Quinte on Lake Ontario. Live and work where you love to visit. Two hours from Toronto. 25 mins to Sandbanks Provincial Park and 10 min to Picton. Owners retiring. **** EXTRAS **** Incredible Bay of Quinte on Lake Ontario waterfront! Many opportunities to grow the business. New propane furnace installed in home Dec/22. Heats 1st floor & basement. Shop is oil furnace. (id:51737)
Royal LePage Proalliance Realty
96 Raycroft Drive
Belleville, Ontario
Duvanco homes signature interior townhome. 1 bedroom unit features premium laminate flooring throughout an open concept living space including bedroom. Porcelain tile flooring in bathrooms and laundry. Your choice of granite or Quartz counter tops in kitchen, soft close cabinetry featuring crown moulding, light valance and under cabinet lighting. This kitchen design includes a corner walk in pantry. 9’ main floor ceilings and our living room features vaulted ceilings. Primary bedroom features a spacious en-suite that includes tiled step in shower with glass surrounding. Main floor laundry room with 2pc bath. Attached 1 car garage fully insulated, drywalled and primed. Full brick exterior, asphalt driveway with precast textured and coloured patio slab walkway. Yard fully sodded and pressure treated deck with 3/4’ black ballusters. Finished basement includes rec room, 4pc bath and 2nd bedroom plus den. Under construction, SAMPLE PHOTOS, buyer to choose colours and selections. **** EXTRAS **** Paved driveway (id:51737)
RE/MAX Quinte Ltd.











