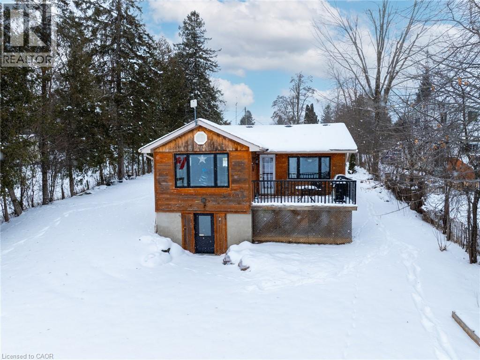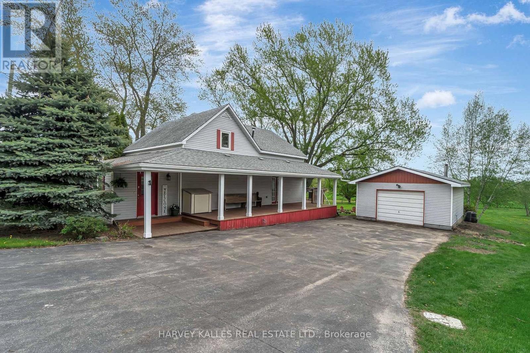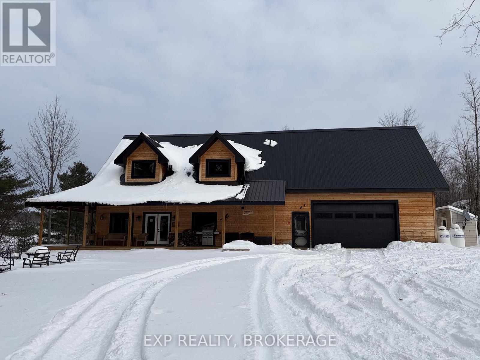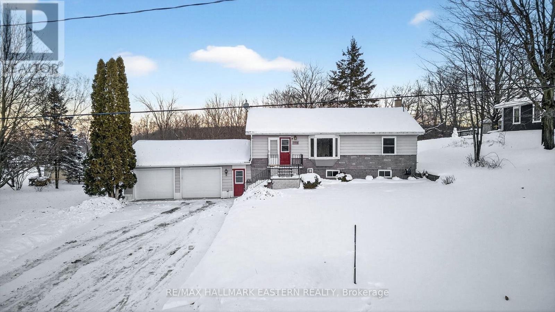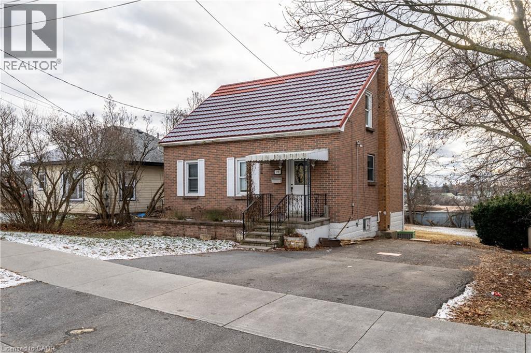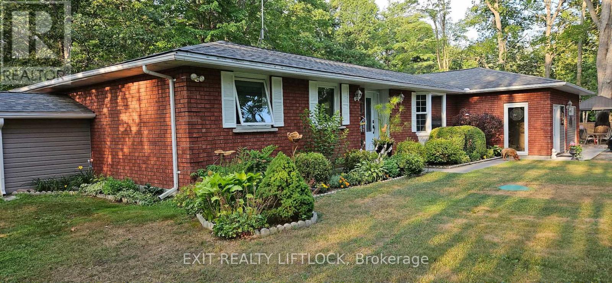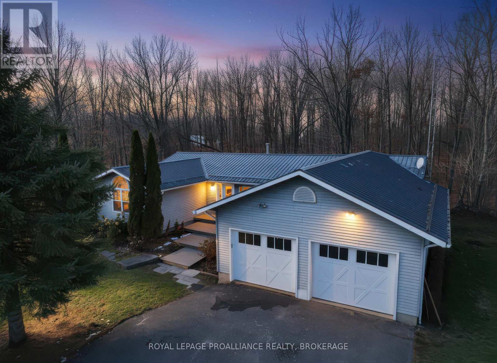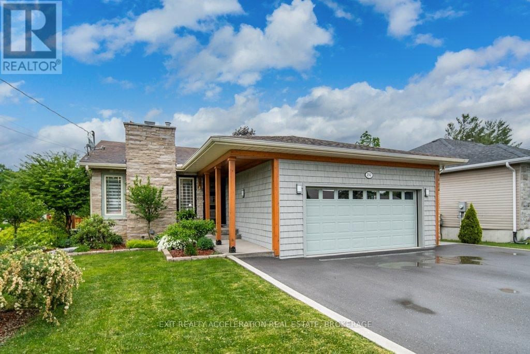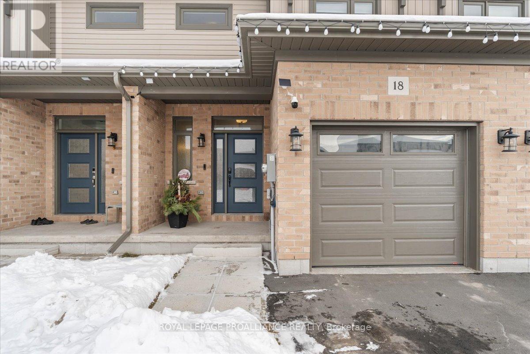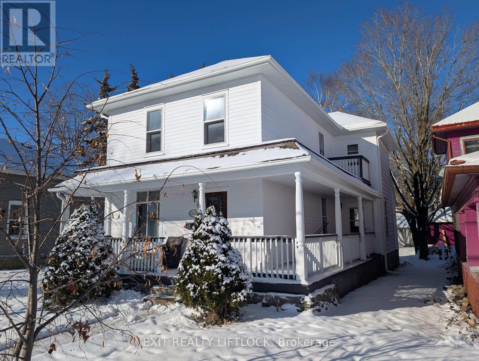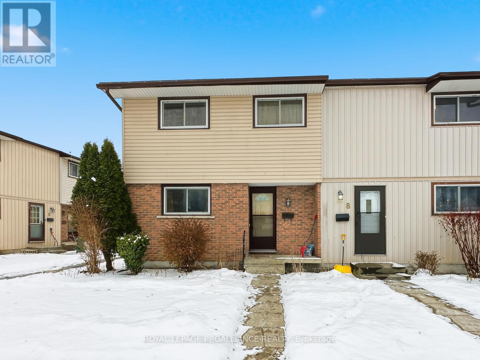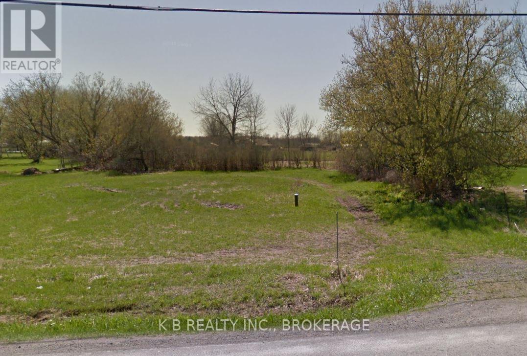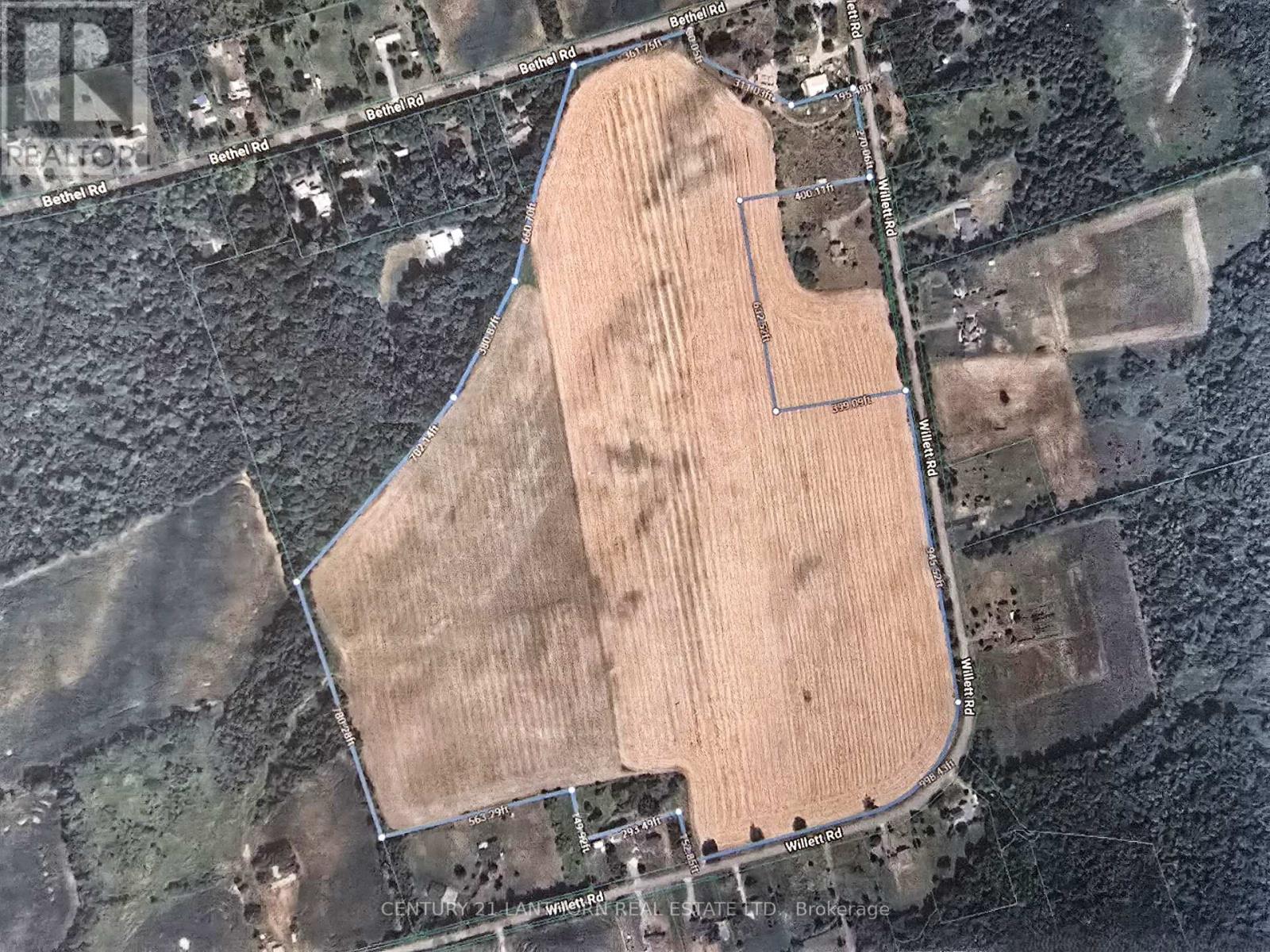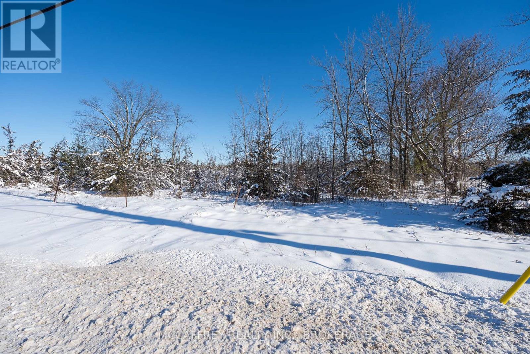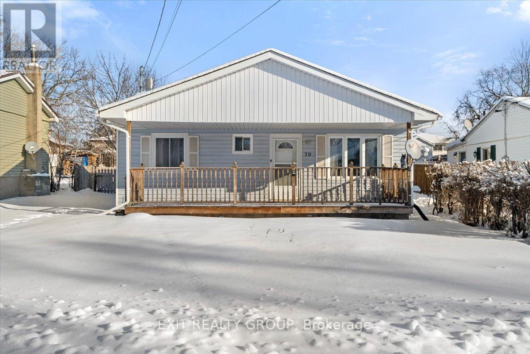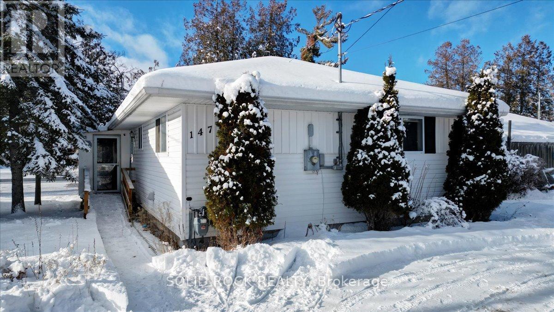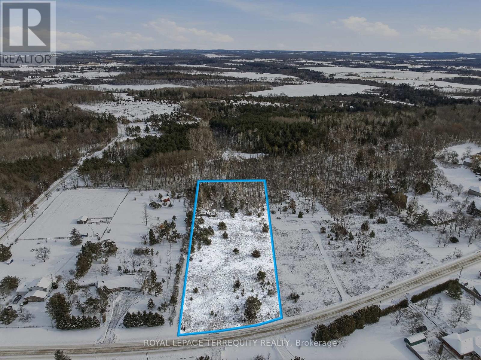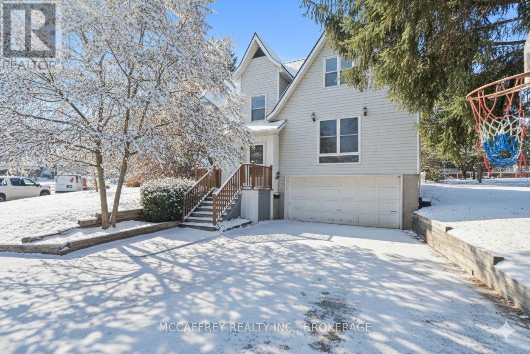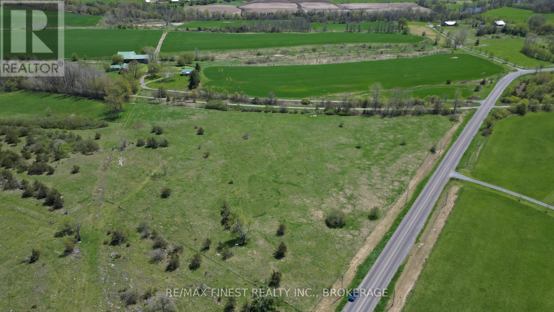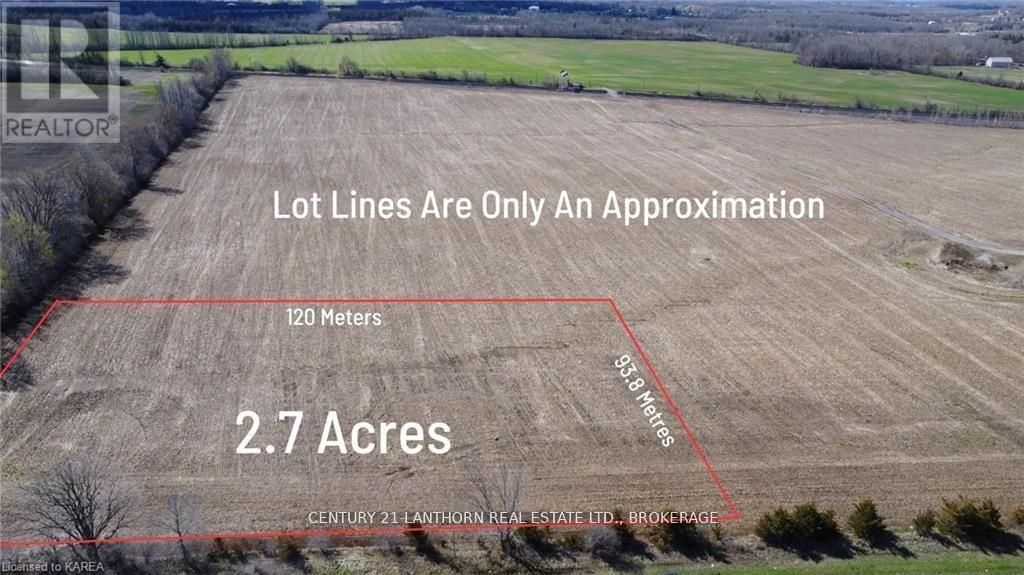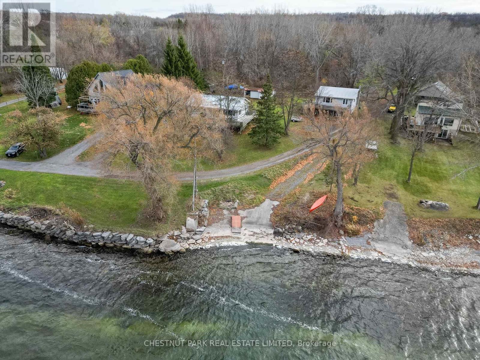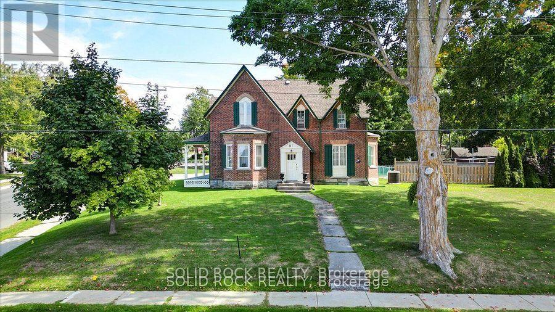38 Cowans Crescent
Omemee, Ontario
Most Homes Offer A Place To Live. This One Offers A Way To Live. Set Along The Peaceful Waters Of The Pigeon River, This Move-In-Ready Waterfront Home Offers Everyday Comfort In A Setting That Truly Feels Like A Getaway. Suitable For Both Full-Time Living And Cottage Use, It Offers Flexibility Depending On Buyer Needs. Fully Renovated In 2016, This Home Saw Significant Improvements Including The Roof, Furnace, Propane Conversion, And Electrical Panel, Providing Buyers With Confidence In The Major Systems. The Interior Offers A Warm, Functional, Open Concept Layout Filled With Natural Light, Ideal For Both Everyday Living And Entertaining. A Walkout Lower Level Creates A Seamless Connection To The Outdoors And Waterfront, Making It Easy To Enjoy The Property In Every Season. Additional Upgrades Include A New Iron Water Softener System And Pressure Tank Installed In 2024, Offering Improved Water Quality And Added Peace Of Mind, Along With An Invisible Fence Already In Place For Added Convenience. Outside, The Property Offers Ample Parking And Easy Access To The Water For Kayaking, Boating, Or Relaxing By The Shore. The Location Further Elevates The Lifestyle, With Emily Provincial Park Directly Across The River, The Trans Canada Trail Just Minutes Away, And A Boat Launch At The End Of The Street. Conveniently Situated Between Lindsay And Peterborough, This Is A Well-Cared-For Waterfront Home Offering An Exceptional Lifestyle In A Desirable Location. (id:51737)
Exp Realty
13965 Loyalist Parkway
Prince Edward County, Ontario
A country farmhouse that will have you falling head over heels in every season! Step inside to bright, welcoming spaces that feel instantly warm and inviting. The spacious main floor offers an effortless flow, perfect for both everyday living and gathering in from the cold. At the heart of the home, the generous kitchen features warm butcher block countertops, a central island, and plenty of room to cook, connect, and linger. The adjoining dining room is ideal for hosting cozy dinners, with space for a beautiful farmhouse table and long winter evenings spent together. The living room is a true retreat, anchored by a charming stone faux fireplace feature, and offers a walkout to the covered side porch and back deck, where you can enjoy crisp winter air or peaceful views year-round. A spacious home office and full bath complete the main level. Upstairs, you'll find three bright, well-sized bedrooms and a fully renovated five-piece bath, thoughtfully designed for comfort and relaxation after a long day. The partially finished basement adds even more living space with a large rec room and walkout access to the backyard - ideal for games, movie nights, or a home gym or playroom. Outside, the oversized detached garage provides ample room for vehicles, storage, or a workshop. The yard transforms beautifully with the seasons, offering mature trees, a fieldstone firepit ready for crackling fires, and perennial gardens that promise colour come spring. A garden plot with its own water tap awaits your future planting, while the partially fenced yard creates a safe and inviting space for children and pets. Words can't quite capture the warmth, charm, and year-round appeal of this beautiful country home. (id:51737)
Harvey Kalles Real Estate Ltd.
1249 Waters Edge Lane
Frontenac, Ontario
Welcome to 1249 Waters Edge Lane! Come discover this year-round waterfront getaway located on the beautiful Kennebec Lake. The home built in 2022 offers a complete cottage style luxury complemented with an off-grid solar power system and back up generator. The layout consists of a main level bedroom, full bathroom, open concept kitchen, dining and living room with a vaulted ceiling giving you that wow factor! The second level provides a large primary bedroom with an open loft concept, a jacuzzi soaker tub and 2nd full bathroom along with his & hers closet. The attached 30'x30' garage offers plenty of space for keeping your vehicles or recreational toys and would make a great space for a future workshop. On the outside have a seat along the wrap around porch and take in the waterfront views, the beauty of nature and the privacy that surrounds you. The lot is level and offers plenty of space for outside enjoyment with friends and family of all ages. A gentle path takes you down to 257' feet of waterfront that is perfect for swimming and soaking in the sun. Kennebec Lake offers miles of shoreline to explore, great for boating, fishing and all your watersport activities. For all your daily needs and amenities, take a drive to the town of Arden or pop into the town of Sharbot Lake and enjoy the local restaurants, cafes, entertainment and much more! (id:51737)
Exp Realty
273 Victoria Street
Trent Hills, Ontario
Move-In Ready Home Offering the Best of Town and Country Living - Enjoy the best of both worlds with this well-maintained, move-in ready home located at the edge of town. You are just a short walk to local walking trails and town amenities, yet surrounded by the peace, privacy, and open feel of country living. The home is bright and spacious, with an open-concept layout that connects the eat-in kitchen to the living room, making it ideal for everyday living and entertaining. A finished basement adds valuable extra space and features a cozy gas stove, perfect for relaxing evenings or hosting family and friends. Start your mornings in the three-season sun-room overlooking the large backyard, a quiet spot to enjoy coffee and fresh air. The yard offers plenty of room for kids, pets, or gardening, while still maintaining privacy. This is a comfortable, welcoming home in a great location and truly a must see. (id:51737)
RE/MAX Hallmark Eastern Realty
29 Donald Street
Belleville, Ontario
Prime location!! This LOT is approx. 66 Ft. * 200 Ft. Considering the land's development potential, the list price is very low. Just in the front half of the land, you can plan to get an 8 plex. (Four 2 Bedroom Units & Four One beds or bachelor units) Plus, under the new By-Law for the County, you may be able to repeat the same 8 plex at the back half of the land. Alternatively, you may choose to opt for one building with a larger footprint — 4,000 to 5,000 sq. ft. — and could increase the Total Units to 25 units (in 2 Floors) with 2 & 1 Bedrooms + Bachelor suites. With lots of amenities in this area, the property is Surrounded by many shops, grocery stores (Metro and FreshCo), Banks and Restaurants and easy access to public transportation + it's a 5 minute drive from Quinte Mall and the 401 HWY. Located 7 minutes away from Loyalist College, 7 minutes away from Belleville Harbour and the Prince Edward County bridge; This property has incredible potential!! (id:51737)
The Agency
178 Adam & Eve Road
Trent Lakes, Ontario
Tucked among mature trees and lovingly maintained gardens, this charming 0.78-acre property offers the peaceful country lifestyle you've been dreaming of. From the moment you arrive, 178 Adam and Eve Rd feels like home-private, quiet, and surrounded by nature. The main home features 3 comfortable bedrooms and 2 beautifully updated bathrooms. The living room is the heart of the home, where a cozy woodstove and rich bamboo flooring create a warm, inviting space to relax. The kitchen is both practical and welcoming, offering a walk-in pantry, double oven with warming drawer, and plenty of room to cook, gather, and share meals. Connected yet wonderfully private, the attached 2-bedroom, 1-bath in-law suite is perfect for family, extended stays, or anyone who needs their own space. It includes its own entrance as well as access from inside the main home, and features a bright, modern bathroom with a walk-in shower and granite countertop and full kitchen with quartz countertops. Step outside and enjoy the peaceful surroundings, lush perennial gardens, raised beds ready for your favourite vegetables, and a quiet outdoor patio where you can unwind or entertain. With parking for up to 8 vehicles, plus room for an RV and a 30-amp hookup already in place, and generator hook up available, you'll always be ready for visitors. A heated workshop with propane and a garage door provides an ideal spot for hobbies or year-round projects. Additional comforts include central vac, central air, and raised toilets for ease and convenience. Warm, welcoming, and cared for in every way, this Buckhorn retreat offers room for family, space to breathe, and a setting that feels like home the moment you arrive. (id:51737)
Exit Realty Liftlock
4469 Larry York Road
Frontenac, Ontario
Welcome to 4469 Larry York Road, a beautiful, fully renovated open concept bungalow nestled on nearly 3 acres of peaceful treed country property, just 15 mins north of Kingston. This thoughtfully designed 1690 sq ft 3 bedroom, 2 full bathroom home offers open-concept single level living and a gorgeous amount of natural light through all the brand new windows. The newly updated kitchen is huge, open and features an island with breakfast bar, stainless steel appliances, quartz countertops, tile backsplash, and a generous amount of cabinetry. The dining area, open to the living room with vaulted ceilings, offers access to the side deck and yard. A 3 season sunroom, overlooking the rear woods, is also off the kitchen/dining area. The hallway leads you to the bedrooms as well as a main floor laundry room with access to the double attached garage. The generous sized primary bedroom offers a 5pc ensuite with a beautifully tiled shower & separate soaker tub and a walk-in closet. There are also two additional bedrooms, & another full 4pc bath and this wing of the home. "Going Green" with a brand new heat pump system and 4 separate wall units for even consistent heating and cooling. Metal roof on the house and the garage. A crawl space is access through the garage and provides tons of room for storage. The property is gorgeous, the house is fully renovated and the commute is an easy one so put your feet up and enjoy this peaceful easy feeling with the perfect blend of country living & convenience. (id:51737)
Royal LePage Proalliance Realty
252 Bridge Street W
Greater Napanee, Ontario
If you've been looking for a move-in ready home in Napanee that's close to everything, this one is worth a look. The location couldn't be more convenient - just minutes from shopping, and right near the hospital, fair grounds, schools, and places of worship. The house itself has great curb appeal with its vinyl and stone exterior, and the covered front porch gives it a nice welcoming touch. Step inside and you'll see that the entire interior has been completely redone recently, so it feels fresh and modern from top to bottom. The attached two car garage has inside access near the front door, which is great for those snowy days. The main level is bright and airy thanks to plenty of windows. The kitchen is designed for both cooking and gathering, with a built-in oven and microwave, countertop stove, and stainless steel fridge and dishwasher. Its a great space to entertain or just enjoy a quiet meal at home. Downstairs, the fully finished basement adds even more living space. One of the bedrooms and a full bathroom are down here, along with a great rec room that features a wet bar - perfect for hosting friends and family. The rec room walks out to the backyard, where you've got an inground pool and patio area that's ready for summer fun. You'll also appreciate the extra storage space downstairs, with a dedicated storage room and cold room to keep everything organized. All in all, this is a great home in a fantastic location. If you're after something updated, spacious, and close to everything Napanee has to offer, this could be the perfect fit. (id:51737)
Exit Realty Acceleration Real Estate
18 Miramichi Street
Belleville, Ontario
Welcome to this quality built 2-storey townhouse, situated in Riverstone subdivision and built in 2023 by Geertsma Homes. With its attractive brick and vinyl exterior, attached single garage, and paved driveway, this home offers great curb appeal in a warm, family-friendly neighbourhood featuring a park close by, scenic walking trails, and close proximity to many amenities with quick access to the 401. Step inside to a bright and welcoming main floor, highlighted by 9-ft ceilings and large windows that fill the space with natural light. The open-concept kitchen, dining area, and living room create an ideal setting for everyday living and entertaining. Patio doors lead out to the deck and backyard, perfect for relaxing outdoors. A handy 2-piece powder room and inside entry to the garage add to the convenience. Upstairs, the primary bedroom offers a comfortable retreat with plenty of closet space as well as ensuite privileges to a shared 4-piece bathroom. Two additional bedrooms provide flexible space for family, guests, or a home office. The laundry room is conveniently located on the upper level, making daily routines that much easier. The lower level extends the living space with a cozy rec room, rough-in for a future bathroom, and additional storage options. A wonderful opportunity to settle into a thoughtfully designed home in a great neighbourhood. Perfect for those seeking comfort, convenience, and quality craftsmanship. (id:51737)
Royal LePage Proalliance Realty
202 Queen Street
Trent Hills, Ontario
This is Truly a grand old home with high ceilings and hardwood floors. The Master bedroom features a dressing room area, ensuite bath, and a walkout to a balcony with a view of the Trent Severn Waterway. The river can also be seen and enjoyed from the main rap around front porch. This property is situated directly across from the river and walking distance to downtown cafes and pubs. Campbellford is quite picturesque with its cute downtown and view of the waterway which runs through the center of downtown. Campbellford also has its own hospital with emergency ward. A great retirement location or place to raise children. (id:51737)
Exit Realty Liftlock
7 - 7 Tiffany Place
Quinte West, Ontario
This 2-story townhouse condo offers practical living space across three levels. The main floor includes an eat-in kitchen, a living room with a walk-out to the deck and fenced backyard, and a 2-piece bathroom. Upstairs, there are four generous bedrooms and a 3-piece bathroom. The lower level is partially finished, with a recreation area and laundry room. Carpet and flooring throughout the home have been updated, and the layout provides functional spaces for everyday living. (id:51737)
Royal LePage Proalliance Realty
4300 County Road
Stone Mills, Ontario
Affordable Village Lot in a Welcoming Community! 4300 County Rd. 6. Dreaming of building a brand-new home in a friendly rural setting? This generous sized lot offers affordability, convenience, and the charm of small-town living - all within easy reach of city amenities. Treed perimeter adds character and natural beauty; Excellent drilled well (16 GPM) already in place - a major cost saver; Spacious site ideal for your custom build or modular home; 20 mins to Napanee, 30 mins to Kingston - quick commute to shopping, schools, and services; Located in a welcoming community with a strong local spirit. This property is a solid opportunity for buyers seeking an affordable home site with practical features and a convenient location. (id:51737)
K B Realty Inc.
0 Willet Road
Belleville, Ontario
CASH CROP LAND!!! Approximately 66 ACRES with approximately 64 ACRES of that being workable, wonderful farm land, ALL ONE FIELD, tiled, currently in soybean/corn/wheat rotation. Property has 3 road frontages on country roads. Possible potential to build on acreage, add a home, outbuildings for your own hobby farm. Set up an operational farm for yourself or ADD TO ALREADY EXISTING LAND HOLDINGS. LAND - ALWAYS A GREAT INVESTMENT. Great property for outdoor recreation in all 4 seasons. Approximately 15 minutes to amenities in Belleville and the 401. (id:51737)
Century 21 Lanthorn Real Estate Ltd.
0 County Rd 41
Greater Napanee, Ontario
Experience the serene tranquility of rural living while keeping the convenience of urban amenities within reach. Offering you a wonderful opportunity to acquire a prime 1/2 acre building lot ready for your next dream home construction. This lot is conveniently located a short drive away from Napanee, offering a diverse range of dining, shopping, and recreational amenities. For leisure seekers, you can relish local cuisine or shop for niche products in downtown Napanee, making your weekends enjoyable and fun. Accessibility is certainly a strong point, with smooth and easy access to the 401 and on a bus route to Public and High Schools. The property's prime location ensures minimum commute times and effortless connectivity to neighbouring communities. Be captivated by the promise of tranquility and unmatched convenience that this vacant property affords. Bring your vision to life on this attractive piece of land! *Anyone walking the property is doing so solely at their own risk.* (id:51737)
Mccaffrey Realty Inc.
79 Louis Street
Quinte West, Ontario
Charming 3-bedroom bungalow located on a quiet street, just minutes to the 401 - perfect for commuters seeking a peaceful setting. This inviting home features a cozy living room, a spacious renovated eat-in kitchen, and an updated 4-piece bath. Freshly painted throughout (excluding laundry room), with updated flooring and baseboards (2022). Comfort is enhanced with ductless heating and cooling units (2022), spray-foamed crawlspace for added insulation (2022), owned hot water tank (2020), vinyl windows(2019), and an upgraded 100-amp electrical panel. Enjoy the covered front porch and a private, well-treed 127' deep backyard with two sheds. Ideal for first-time buyers or those looking to downsize. (id:51737)
Exit Realty Group
147 Cedar Drive
Trent Hills, Ontario
Discover affordable waterfront living on the Trent-Severn Waterway with this charming 2-bedroom, 1-bath home, offering peaceful views and excellent potential. Located in Hastings, this property features a functional kitchen and dining room combo with a patio door that leads onto a spacious deck only steps from the shoreline - the perfect place to relax and enjoy the outdoors. The living room offers beautiful natural light and a picture window overlooking the water, creating a warm and welcoming space with scenic views year-round. A combined laundry/utility room adds convenience, while two comfortable bedrooms provide room for family or guests. Outside, the property includes a convenient circle driveway and a large shed ideal for storage, tools, or your waterfront gear. Enjoy direct access to the Trent-Severn Waterway, a historic 386-kilometre boating route stretching from Lake Ontario to Georgian Bay. Whether you're looking for a seasonal getaway, downsizing opportunity, or a project to make your own, this waterfront home offers solid potential in a sought-after location. Don't miss your chance to build your vision on the water. (id:51737)
Solid Rock Realty
Pt Lt 18 Con 5 Percy Pt 15 Rdco14
Trent Hills, Ontario
Tucked away on desirable Godolphin Rd in the beautiful community of Warkworth is this scenic 3.02 acre lot. Surrounded by mature trees and backing onto no rear neighbours, the property provides a peaceful wooded backdrop that is perfect for those seeking tranquility and only being just minutes from the village. Whether you are envisioning a year round home or a seasonal getaway, this rare offering gives you the freedom to design and build exactly to your vision. Clear as much or as little as you like to preserve the natural serene ambiance that makes this community so special. Located close to charming shops, restaurants, and essential amenities, you will have everything you need within minutes. Short drive to the Riverside town of Campbellford and Hastings and 90 minutes to the GTA. Don't miss your chance to secure a piece of this highly sought after area. With its natural beauty, unbeatable location, and endless potential, this property is an opportunity you will not want to overlook. (id:51737)
Royal LePage Terrequity Realty
1 Slash Road
Greater Napanee, Ontario
Welcome to this charming 2-story home nestled within the inviting confines of Napanee, offering a harmonious blend of comfort, functionality, and modern updates. Situated within the town limits, this residence boasts a wealth of features that promise a relaxed and convenient lifestyle. The main level offers a welcoming living room, inviting kitchen and dining room, as well as a laundry room and is further enhanced by a well-appointed bedroom that offers a restful sanctuary. A 3-piece bath on this level adds an element of convenience and completes the well-thought-out main floor design. The second level has 3 additional bedrooms and a 4-piece bath. The lower level reveals a finished rec room, a versatile space ideal for leisure and entertainment. This area presents endless possibilities, from hosting game nights to creating a home theater. A 2-piece bath adds to the convenience of this lower level space, making it an ideal retreat. Step outside and be greeted by a lovely yard, attached 2-car garage offering both parking convenience and additional storage space and paved drive. This home boasts a series of updates, including a metal roof installed in 2022, the bathroom in 2021, and furnace and A/C were upgraded in 2014. Situated on a corner lot this home offers an amazing spot to call home. (id:51737)
Mccaffrey Realty Inc.
Lot 21 County Road 17 Road
Stone Mills, Ontario
This is a great opportunity to build your future! Beautiful Lot on a quiet road just on the outskirts of the quaint village of Newburgh which offers many amenities including a Bakery, Pharmacy, Gas Station and more! This property borders the Cataraqui Trail. There is a drilled well producing 10 Gallons per minute and Hydro is on the road. Please do not walk the property without a Realtor present. (id:51737)
RE/MAX Finest Realty Inc.
00 Belleville Road W
Tyendinaga, Ontario
Build your dream home here! This 2.7 acre lot is in and ideal location, while retaining a rural feel, it is just minutes away from Napanee, Belleville and Prince Edward County. Close to the 401 for an easy commute to Kingston or Belleville. The lot is cleared, flat and will have well installed before completion of severance. This blank canvas can be whatever you want it to be. Build your dream home here! This 2.7 acre lot is in and ideal location, while retaining a rural feel, it is just minutes away from Napanee, Belleville and Prince Edward County. Close to the 401 for an easy commute to Kingston or Belleville. The lot is cleared, flat and will have well installed before completion of severance. This blank canvas can be whatever you want it to be. (id:51737)
Century 21 Lanthorn Real Estate Ltd.
84-88 Munroe Lane
Prince Edward County, Ontario
A truly rare offering on the shores of Lake Ontario, this exceptional property presents the first-time opportunity to own not one, but TWO year-round waterfront homes on beautiful Picton Bay. Nestled on a quiet road and surrounded by mature trees, the expansive lot boasts over 150 feet of shoreline, complete with a private concrete boat launch. Enjoy panoramic lake views from both houses and some of the most breathtaking sunsets the County has to offer. The main residence at #88 is a charming bungalow designed for easy main-floor living, featuring a bright and spacious open-concept layout with two bedrooms and a 3-piece bathroom. The second home at #84, offered as-is and in need of TLC, is a raised split-level style with open-concept principal rooms, two bedrooms, and a 4-piece bathroom on the main level, while the lower level offers a walkout and partially finished space that would easily accommodate another bedroom, a family room and a 2nd bathroom. The oversized shed provides ample space for storage or a workshop. Each home is fully serviced with its own drilled well, septic system, 200-amp electrical service, and generous parking areas. Whether envisioned as a multigenerational retreat, a recreational escape, an income-generating rental, or a live-in/rent-out combination, this property offers unmatched versatility. Ideally located less than 10 minutes from both Picton's vibrant amenities and the Glenora Ferry, this is a unique opportunity to enjoy the very best of waterfront living in Prince Edward County. (id:51737)
Chestnut Park Real Estate Limited
87 Booth Street N
Trent Hills, Ontario
Splendid Century Home Located in a Central and Sought After Neighbourhood in Campbellford! This 1879 stunning home beautifully blends historic charm, timeless character, and modern conveniences. Updated Eat-In Kitchen: Granite countertops & backsplash, b/in wine fridge, Bosch dishwasher, commercial-grade 6-burner stove with BBQ + 2 ovens & industrial hood, secondary prep sink/wet bar, pantry with pull-out shelves, butcher block island, glass-front cupboards, hdwd floors, and a pass-thru to the sunroom with views of the backyard and pool. 4-Season Sunroom: Overlooks the pool, complete with built-in shelving. Main Floor Flex Room: Currently used as an office, easily doubles as a bedroom with closets and storage. The formal Dining Room is so Elegant with a Bay Window and Waterford Crystal Chandelier. The Living/Family Room is spacious enough for a grand piano, featuring a gas fireplace, built-in bookshelves, and bay window. It's an inviting room that whether you are relaxing or entertaining, it offers a sense of being home. There are 4 bdrms on the 2nd level. The unique design on the 2nd floor offers endless possibilities. The Primary Bedroom has an updated 4 Pce Ensuite, and a Jet Soaker Tub. This can also be used as a separate suite. The house can make a very desirable Bed & Breakfast or Air BnB or can be enjoyed as a single family home or multi-generational living. Outdoor Features: Double Lot with Heated Pool: Fenced for safety, with pergola and concrete patio. Poolside Convenience: Outdoor change room with 2-piece bathroom and kitchenette. Entertainers Dream: Gas hookup for BBQ, privacy from the roadside, and plenty of space to gather. Also, a covered porch from Sunroom. Check Attached Feature Sheet for more info. Located within walking distance to restaurants, shops, and local amenities, this is truly a lovely and elegant home ready for its next chapter. A Must-See Century Gem! (id:51737)
Solid Rock Realty
Na Taylor Kidd Boulevard
Loyalist, Ontario
28.17 Acres of Unspoiled Vacant Land, Located Just outside of Kingston In Loyalist Township. (id:51737)
RE/MAX Premier Inc.
316-318 Front Street
Belleville, Ontario
Take advantage of this fully tenanted mixed-use gem with strong cash flow & diversified income. Seize this turnkey investment opportunity: a beautifully maintained mixed-use building generating stable, multi-stream revenue from day one. Property highlights include: 5 total income-producing units (fully occupied) 2 prime street-level commercial spaces - high-visibility retail tenants, 3 recently renovated 1-bedroom residential apartments - modern finishes, each with their own mini split heating & cooling system & insuite laundry, strong rental demand. 5 bonus storage units on the lower level - low-maintenance, high-margin ancillary income. This property delivers true diversification: commercial leases for stability, residential for consistent occupancy, and storage for effortless extra cash flow. Perfectly positioned in a vibrant, high-traffic location, this asset offers both immediate returns and long-term appreciation potential. Ideal for the savvy investor seeking secure income with minimal vacancy risk. (id:51737)
Century 21 Leading Edge Realty Inc.
