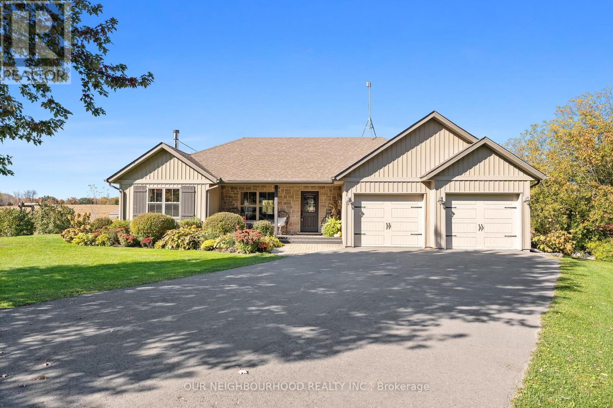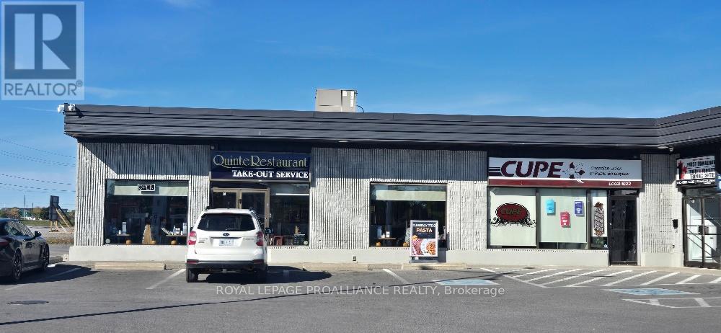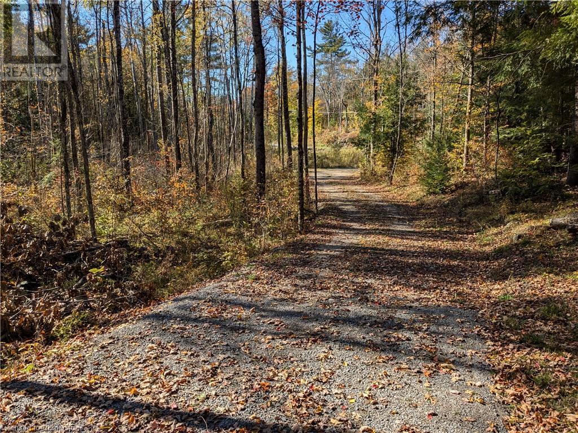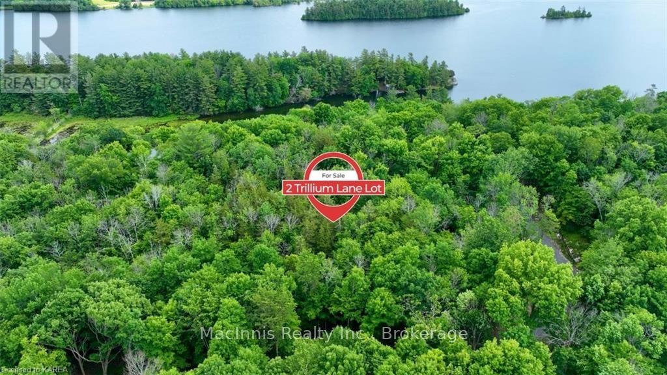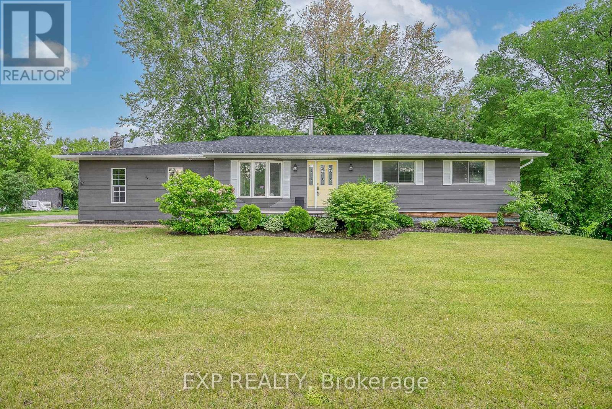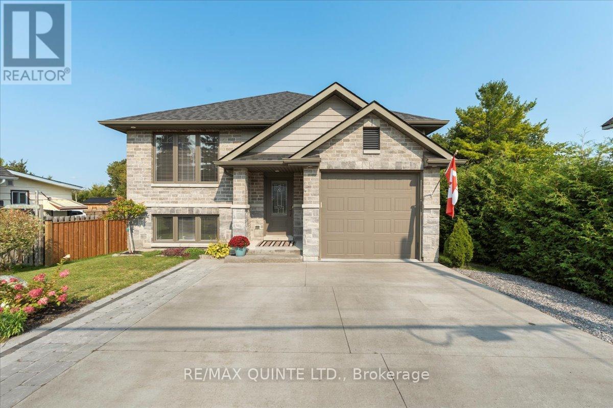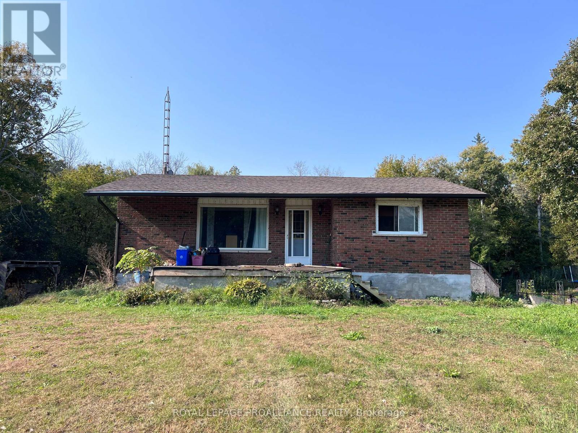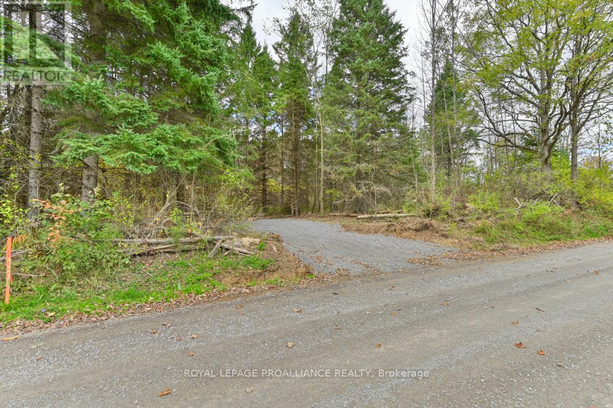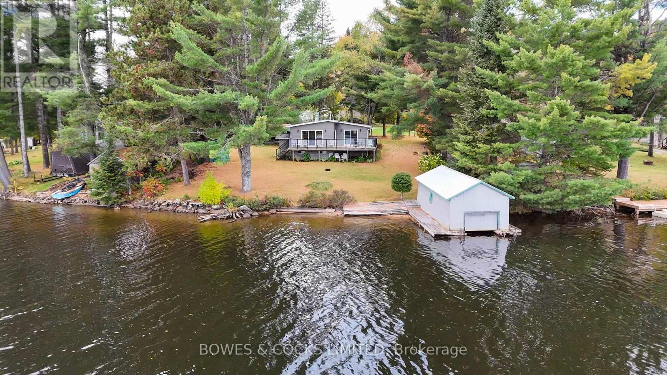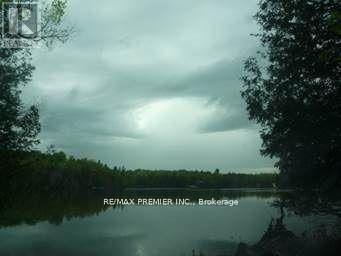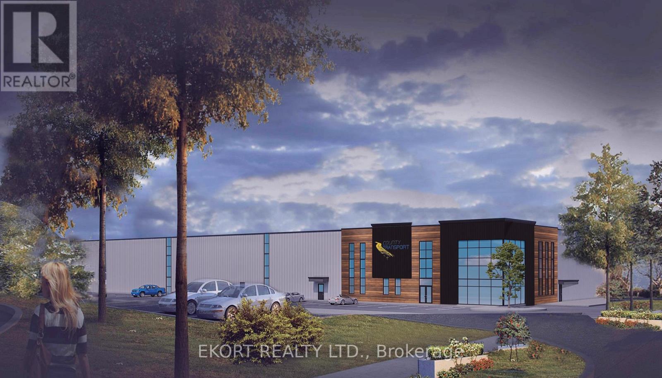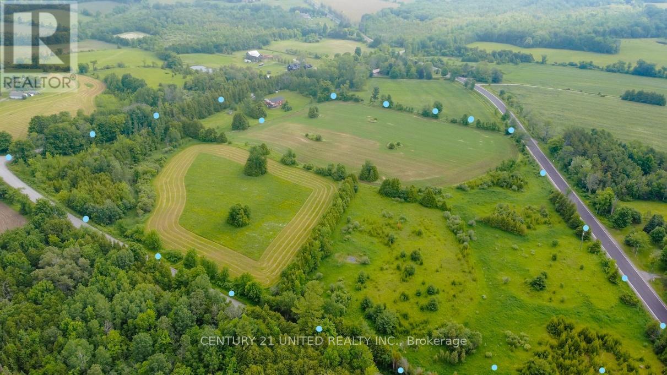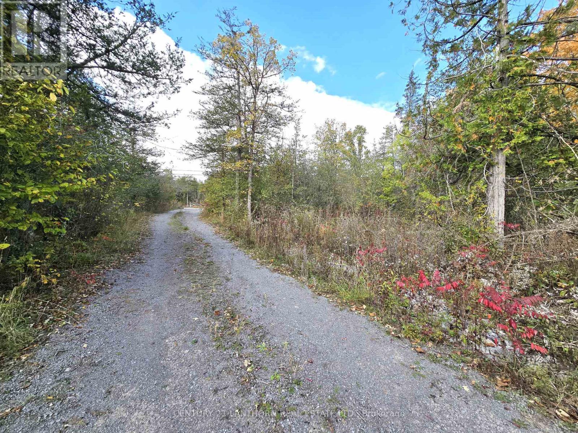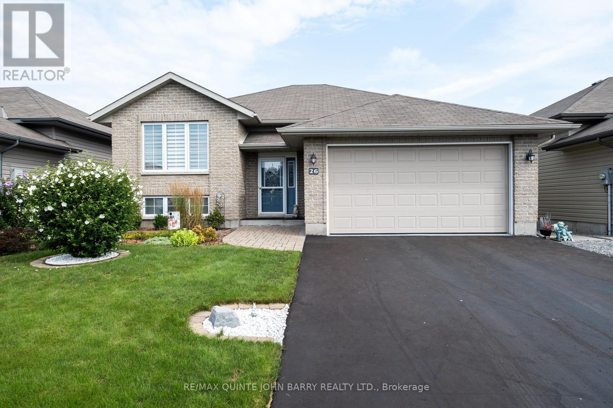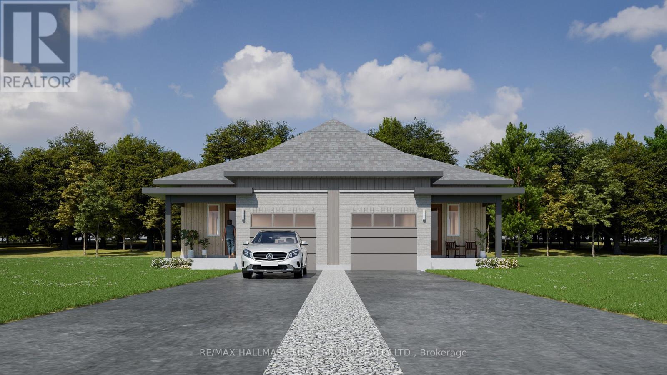217 Charles Street
Belleville, Ontario
Beautiful 3+1 Bedroom Victorian Duplex. This elegant Victorian home has a rich history and features high ceilings, decorative cornices, deep moldings, and impressive staircases. Property Features: 3 Bedrooms, 1Den, 1 four piece Bathroom, 1 three piece Bathroom, Laundry Machines Included, Stainless Steel Appliances: Fridge, Stove, Microwave, Dishwasher, 1 Parking Space in Driveway, Private Deck and Fully Fenced Yard with Shed, Finished Loft with Exposed Brick Location: Close to Belleville General Hospital, East Hill Park, Corby, and St. Michaels Catholic School. **** EXTRAS **** Two Mini Split Air Conditioner Units Provided *For Additional Property Details Click The Brochure Icon Below* (id:51737)
Ici Source Real Asset Services Inc.
162 Leslie Road
Belleville, Ontario
Imagine yourself nestled in a 4 bedroom, 2 bath limestone century home on an 80 acre private lot surrounded by trees, pool, barn and outbuildings, backing onto the Moira River, siding onto a conservation area consisting of 176 acres f trails, with old forest growth. This remarkable property is a must to see! Upgrades: heat pump 2024, electrical 2024, steel roof, pre-consulation for lot severance. Outbuilding #1, original bake house with dutch oven, pool house. Barn with stalls, with two drive through openings, hay mow, drive-shed, cold storage, storage outbuilding. Hiking, fishing, caving and enjoying nature awaits. **** EXTRAS **** Property backs onto the Moira river. Beautiful tree lined driveway leading up to Limestone home.20'x50' Inground Concrete Pool. Barn with stalls, drive shed, storage shed, bake house, farmable land. (id:51737)
Royal LePage Proalliance Realty
678 Gunter Settlement Road
Quinte West, Ontario
On a quiet, picturesque country road, this beautiful raised bungalow offers a perfect blend of modern finishes and serene rural living. The home features stone exterior accents, fully finished basement and attached 2-car garage. The lot is stunning with mature trees and gentle slope, and backs onto scenic farmland with a tranquil creek running through the rear of the property. Inside, the main floor boasts an open-concept layout, ideal for both entertaining and everyday living. The expansive kitchen includes a large island, gorgeous cupboards and a farmer sink, while the living room showcases an elegant recessed ceiling. The dining area offers access to a rear deck where you can enjoy gorgeous views of the creek, fields, and sprawling backyard. Down the hall, the primary suite features a large walk-in closet and a private 3-piece ensuite. Rounding out the main floor are 2 more bedrooms, a beautiful 4-piece bath and the laundry room.The fully finished basement adds even more living space, with a large rec-room, a cozy wood stove, another 4-piece bathroom, and the large fourth bedroom - perfect for guests or a growing family. Outdoors, the property is a true oasis with beautifully landscaped perennial gardens, ample space to relax and play, and a fully enclosed gazebo for outdoor entertaining. Experience the charm of countryside living, just minutes away from highway 401 and modern conveniences in Quinte West. This property is a must-see for those seeking peace, privacy, and unparalleled natural beauty. (id:51737)
Our Neighbourhood Realty Inc.
18 Bayswater Road
Quinte West, Ontario
Imagine waking up to the serene sound of water, with the Bay of Quinte just a stone's throw away. This is the last lot available on a private cul-de-sac, offering you 2.2 acres of pristine land ready for you to build your dream home or cottage. Picture a beautiful pond right in your backyard, where every morning feels like a vacation. The potential here is truly endless. And the convenience is unbeatable, you're close to highways, a military base, shops, and schools. Nestled at 18 Bayswater Road in Quinte West. Don't miss out on this unique opportunity to create your perfect retreat! (id:51737)
Real Estate Advisors Inc.
1311 Petherick's Road
Trent Hills, Ontario
Private and tranquil, Set back down a tree lined drive, this 3+1 bed, 2 bath, natural fieldstone house (ca. 1870) is perched atop 97 acres of picturesque countryside. Original detail has been lovingly maintained while incorporating thoughtful modern upgrades. Pride and care of ownership is evident throughout all aspects of the property. Large kitchen with exposed stone wall, wood burning stove and original ceiling beams. Formal dining room and living room flank the centre hall, displaying original millwork and hickory hardwood floors throughout. 3 Sun filled bedrooms upstairs + bonus bdrm/office addition on the main floor with walkout to private patio that overlooks a lush lilac hedgerow. Custom built, screened in gazebo for summertime gatherings and breathtaking views of meticulously maintained flower beds of endless perennials and peonies. 5 raised gardening beds and ground level beds are fenced in a 2000 sq ft area. Approx 60 workable acres + pastures, 2 private woods of mature maples and beech are a foragers dream (see property website for many more photos). Approximately 17 acres of protected wetland habitat for bird watching enthusiasts. 90' x 30' Century barn has 6 well kept boxstalls with run in area. A once in a lifetime opportunity to own an exquisite piece of Canadian history. **** EXTRAS **** 5 min to Campbellford, 30 min to 401, 2.25 hours to Toronto. See property website link for MANY MORE photos, video and virtual tour! (id:51737)
Keller Williams Co-Elevation Realty
3 - 135 Cannifton Road
Belleville, Ontario
Here is your opportunity to take over the long standing and well established fully licensed family restaurant in Belleville. Excellent corner location minutes to /from 401, the Belleville Senators Arena and at major entry/exit to Belleville's Northeast Industrial Park. Growing sales. Training provided. Staff already in place and ready for new ownership. Inventory in addition to purchase price. Signed OREA confidentiality Agreement will be required prior to release of further details. (id:51737)
Royal LePage Proalliance Realty
Part 27 Humphries Road
Trent Hills, Ontario
1.396 acre building lot on quiet, dead end road. In an area of newer homes, on school bus route, municipal services (garbage, recycling, snow plowed) Neighbours consider this LOT 4 on the East side (it is the 4th lot on the road). A single family dwelling can be built, this has been verified with the Municipality of Trent Hills. Seller will pay the HST (included in the price) Front corners are marked with orange stakes, sign on. **** EXTRAS **** Seller will pay HST. (id:51737)
Realty Executives Associates Ltd.
4 - 22556 Loyalist Parkway
Quinte West, Ontario
Welcome to this bright and spacious 1-bedroom plus large 11'4 X 7'10 den apartment on ground floor which offers an open concept layout with fresh paint and new flooring. Conveniently located just south of Trenton near Carrying Place. It features beautiful waterfront views. It is located less than 15 minutes to CFB Trenton, Highway 401, and <5 minutes to Trenton Memorial Hospital, Downtown Trenton, Trent Port Marina, and City Hall. The building has coin laundry in the basement, and one parking spot is included, with a second spot available for an additional fee. **** EXTRAS **** Tenant pays hydro. First and Last Months Rent Deposit. 12 Month Lease. Applications must include Supplementary Documents with Verifiable Proof of Income and Credit Report. (id:51737)
Century 21 Lanthorn & Associates Real Estate Ltd.
1060 Nordic Road
Arden, Ontario
Discover the ultimate escape at 1060 Nordic, nestled in the serene Kennebec Shores of Arden, ON. Imagine waking up every day to the tranquility of your own 4.779-acre wooded oasis, surrounded by nature's beauty. This prime lot offers the ideal blend of privacy and accessibility. With paved municipal road access and a stunning backdrop of 156 acres of public park land, you’ll have endless opportunities for adventure—hiking trails, geocaching, birdwatching, and snowshoeing are just steps from your future doorstep. Plus, a short stroll leads you to a quiet public beach on Kennebec Lake, perfect for swimming or simply soaking in the sun. Boating enthusiasts will appreciate the nearby public boat launch on this expansive 14-kilometer-long lake—ideal for fishing or leisurely days out on the water. Centrally located between Arden and Sharbot Lake, you’re only 2 hours and 30 minutes from the Greater Toronto Area (GTA), making it an easy getaway from city life. Picture yourself building your dream cottage or retirement home in this idyllic setting. Don’t miss out on this rare opportunity to own a piece of paradise! Contact us today to learn more about how you can make 1060 Nordic your new sanctuary! (id:51737)
Hewitt Jancsar Realty Ltd.
1733 Hitchcock Drive
South Frontenac, Ontario
Maple Hill Estates, Inverary. The perfect location, blending the beautiful countryside with city conveniences so close-by. 1733 Hitchcock Drive is a 1989 custom built multilevel split, with a generous use of stone construction and sitting on a very idyllic, 4+ acres. More than 3000 ft.² of finished living space, plus the detached 30’ x 40‘ garage, giving you all the space you ever need. The layout is conducive toward multi generational living, perfect teenage retreat space, an envious home office, or just utilize the whole home as an expansive family abode. Featuring three bedrooms, three bathrooms plus a rough-in, a large formal living and dining room area, an open concept kitchen and family room with a cozy woodstove, separate den and office space, and a 400 ft.² finished rec room- all of which is above grade. The setting is truly breathtaking with wildlife, perennials, a private pond, and walking paths that will have you pinching yourself and wondering where you are. This is a true beauty that should not be missed. (id:51737)
Royal LePage Proalliance Realty
Lot 2 Trillium Lane
South Frontenac, Ontario
Acquire a majestic 2.29-acre lot with approx. 200+ ft of prime waterfront on Cranberry Lake, which connects to the Rideau system. Imagine cruising from your dock through the breathtaking lock system, all the way to Ottawa, and join the summer activities of the many tourists who come from far and wide to explore. This idyllic property is the perfect canvas for your dream home or a tranquil cottage retreat. Just look at the neighbouring dream homes! Incredible waterfront homes have been built in the area, including on the adjacent two acre tree-lined lot, still with loads of privacy between neighbours thanks to the trees, rock outcroppings and topography. With a brand new year round road, and hydro at the lot, your building plans just got simpler. The deep, natural waterfront invites you to immerse in nature's beauty and partake in exceptional boating & fishing. Consider the possibilities of installing a dock that accommodates a sizeable boat, courtesy of the quickly deepening shoreline. Revel in the picturesque vistas of the expansive waterfront, from your very own slice of paradise. Situated less than 25 minutes from Hwy 401, this property offers swift access to Kingston's amenities such as KGH, a world-renowned teaching hospital, Queen’s University, CFB Kingston, Royal Military College, incredible downtown restaurant patios and shopping. Enjoy the nightlife with live music at local pubs, especially during Blues Fest! Explore tourist attractions and nearby historic villages such as Seeley’s Bay, Westport & Perth. Easy drive from Ottawa via Hwy 7 or 15 and from Toronto via Hwy 7 or 401. It really seems like the best of all worlds. (id:51737)
Macinnis Realty Inc.
5190 Highway 38
South Frontenac, Ontario
Welcome to 5190 Highway 38. The perfect opportunity for the handy person, contractor or investor. This century farmhouse sits on 9 acres of nice level land and only 15 minutes to Kingston with potential Severance ability to divide the land into two parcels. The home includes a steel roof, vinyl windows with 3 bedroom and 1 bath. Plenty of storage in a number of out buildings including a century garage, Quonset hut and barns. Close to schools, grocery shopping and walking trails. (Property being sold in as-is, where-is status). (id:51737)
RE/MAX Service First Realty Inc
1162 Cooke Road
Stirling-Rawdon, Ontario
Another NEW Country build by local builder, Duromac Homes. This latest example boasts a gorgeous 1503sft bungalow situated on a picturesque 2.67acre lot. This is a 2 bdrm, 2 bath home but builder offering 4 bdrms & 3 baths with option of finished lower lvl. Pretty lot is a mixture of rolling terrain & wooded areas & is conveniently located in Stirling-Rawdon township, between Stirling & Marmora. Beautiful open concept plan with great layout, loads of natural light & many standard upgrades such as: quartz counters in kitchen, kitchen island, walk-in pantry, laminate flooring & tile (no carpet), 9ft ceilings on main floor, 10ft tray ceiling in Primary bdrm, M/F laundry, deck off patio door, hi-eff. propane furnace, heat pump air conditioner, owned HWT, ERV system, UV light & much more. 2 bdrms on main including Primary bdrm with 2 walk-in closets & private ensuite bath with glass/tile shower. Stunning kitchen by William Design Co offers an island, white cabinetry, quartz, soft close, etc. Living rm has soaring vaulted ceiling & 10ft picture window with transom. Dining area is open to rest of main floor plus patio door to back deck. Attached double+ garage (24ftx28ft) with inside entry & separate man door. Exterior is combination of stone & vinyl, Northstar windows & exceptional finishes. Extended covered front porch with timberframe & pine Tongue & Groove, large rear deck (20ft x 14ft), seeded yard & gravel drive. Home is to be built with closing possible early 2025. Basement can be fully finished for additional $50,000. This includes approx. 1000sqft finished to YOUR specifications & full bathroom. Currently offering rough-in for 3rd bath & 2nd laundry for in-law suite potential. Still time to pick some interior finishes. Full Tarion New Home Warranty. Floor plans, survey & specification sheet available. **** EXTRAS **** Home is currently under construction. Home is framed, black windows and roof installed. Electrical & drywall underway. Still time to confirm some interior & exterior finishes. Builder planning on grey stone with white vertical siding. (id:51737)
Royal LePage Proalliance Realty
644 Skyline Road
Smith-Ennismore-Lakefield, Ontario
Brand new Nelson Built home situated on a 3/4 acre lot at the corner of Robinson Rd. & Skyline Rd. in Ennismore. Offering an idyllic retreat for those seeking comfort & convenience. Featuring 3 bedrooms, 2 bathrooms, & a full basement with large windows, this home is designed to fulfill all your needs. Located moments away from schools, community centre, golf courses, grocery stores, restaurants, marina, & boat launch, this home is perfectly positioned to embrace the best of Ennismore living. The spacious foyer welcomes you & allows for seamless traffic flow front to back & up & down - you'll immediately appreciate its practicality. With direct entry into the garage right off the foyer area, keeping things tidy has never been easier. The heart of this home lies in its open concept living room, kitchen & dining area with sliding door to a deck. Plenty of natural light streams in with vaulted ceilings that create an airy atmosphere like no other. (id:51737)
Pd Realty Inc.
644 Skyline Road
Ennismore Township, Ontario
Brand new Nelson Built home situated on a 3/4 acre lot at the corner of Robinson Rd. & Skyline Rd. in Ennismore. Offering an idyllic retreat for those seeking comfort & convenience. Featuring 3 bedrooms, 2 bathrooms, & a full basement with large windows, this home is designed to fulfill all your needs. Located moments away from schools, community centre, golf courses, grocery stores, restaurants, marina, & boat launch, this home is perfectly positioned to embrace the best of Ennismore living. The spacious foyer welcomes you & allows for seamless traffic flow front to back & up & down - you'll immediately appreciate its practicality. With direct entry into the garage right off the foyer area, keeping things tidy has never been easier. The heart of this home lies in its open concept living room, kitchen & dining area with sliding door to a deck. Plenty of natural light streams in with vaulted ceilings that create an airy atmosphere like no other. (id:51737)
Pd Realty Inc.
28 Crawford Drive
Marmora And Lake, Ontario
Embrace Small-Town Living in This Beautifully Renovated Bungalow. Enjoy the peaceful charm of Marmora in this pleasingly updated corner lot bungalow, offering modern comforts with timeless appeal. It has three bedrooms on the main level and an open-concept living, dining, and kitchen area. All were renovated within the last year, so it is perfectly suited for today's lifestyle. Relax in the 3-season sunroom with a gas fireplace, which opens onto a partially covered porch perfect for BBQs and outdoor gatherings. Recent updates include a new kitchen, bathrooms, furnace, A/C, energy-efficient triple-paned windows and doors, R50 insulation in the attic, vinyl siding, roof, and new flooring. The fully remodelled basement is a standout feature with a spacious family room, an additional bedroom, a three-piece bathroom with a walk-in shower and a separate laundry room. With its separate access from the mudroom off the second driveway, this space offers excellent potential for an in-law suite. With two driveways and an oversized 2-car detached garage, you will never have to worry about parking or storage. Situated on a quiet street, this home is within walking distance of local amenities like the school, arena and downtown Marmora. The park, beach, and Crowe Lake boat launch are only a few km away, perfect for summer activities. Peterborough and Belleville are a short drive away for those needing city conveniences. This move-in ready gem wont last long, come experience small-town living at its finest!! (id:51737)
Century 21 Champ Realty Limited
137 North Street
Alnwick/haldimand, Ontario
Perfectly positioned on a 1 Acre lot, this property Oozes Curb Appeal! As you enter the house you will immediately be taken back by the Stunning family room featuring a Custom Field Stone Wall and Pellet Stove fireplace. A few Vital upgrades are worth mentioning in this Charming 3 Bedroom, 2 Full Bathroom Listing. Brand new propane furnace and Hot Water Tank '16, New Septic Bed Installed '19, Air Conditioner '19, New shingles, Eaves and down-spouts '21, Clothes Washer and Dryer '18, Dishwasher '21, Deck '19, Carpet in Bedrooms '21, R60 Insulation blown into attic '18, Well Pump '19 and Treehouse built '20!! The Unfinished Walk Up Basement with 3 Piece Bathroom leaves much Opportunity for the New Purchasers. A Variety of Options and Potential Await on this Lovely Listing! **** EXTRAS **** **'Home is Staged for Photos Only** (id:51737)
Exp Realty
1311 Heritage Line S
Otonabee-South Monaghan, Ontario
Watch short Youtube Video! Welcome to your new custom bungalow in Keene, situated just minutes Peterborough. This spacious 1852 sq. ft. home is nestled on a generous country lot surrounded by trees. This impressive bungalow boasts three bedrooms and two full bathrooms, 9' ceilings, with an open-concept design that seamlessly combines the living, dining, and kitchen areas. The interior offers beautiful engineered hardwood floors throughout the main floor. The custom kitchen showcases exquisite quartz countertops, while the living room features a modern & cozy fireplace, creating a warm ambiance for those chilly nights. In the primary bedroom, you can unwind in style with a walk-in closet and an en-suite bathroom featuring a luxurious glass shower. The convenience of main-floor laundry and a double-car garage adds to the ease of living in this exceptional property. Don't let this remarkable opportunity slip through your fingers. This property is in high demand and won't be available for long! (id:51737)
RE/MAX Hallmark Eastern Realty
276 Haynes Road
Cramahe, Ontario
This stunning new build offers the perfect blend of modern comfort and rural charm. Boasting 3 bedrooms, 2 bathrooms, and a wealth of luxurious features, this home is designed to exceed your expectations. Step inside to a spacious open-concept layout. The gourmet kitchen is a chef's dream, showcasing sleek quartz countertops, beautiful cabinetry, a pantry, and a generous island that serves as the perfect gathering spot for family and friends. The heart of the home is the expansive great room, where 9ft ceilings and abundant natural light create an inviting atmosphere for relaxation and entertainment. Retreat to the luxurious primary suite featuring an expansive 4-piece ensuite bathroom. Two additional bedrooms provide flexibility for guests, family members, or home office space, ensuring that everyone has their own private sanctuary to unwind and recharge. A second well-appointed bathroom offers convenience and comfort for daily routines. An attached 2-car garage with direct home access adds a layer of convenience and functionality. Enjoy the serene surroundings on your covered front porch and spacious back deck. Nestled amidst the rolling hills of Northumberland and only 10 minutes north of the 401. (id:51737)
Royal LePage Proalliance Realty
278 North Trent St Street
Quinte West, Ontario
Welcome to this fabulously cared-for 5 bedroom, 3 bathroom dream home where modern meets irresistibly cozy charm! Located in north end of Frankford, Quinte West! It's just a hop, skip, and a jump away from all your favourite local hotspots! With over 2300 sq ft of living space, this home is perfect for relaxation and entertainment. The open-concept design seamlessly links the living room, dining area, and kitchen, fostering a warm and inviting atmosphere. The kitchen is modern and functional, featuring contemporary appliances, ample counter space, and room for a couple bar stools, ideal for casual dining or meal preparation. The primary suite serves as a private sanctuary, complete with an ensuite bathroom and two closets, plus a walkout balcony. Two additional bedrooms up and two more downstairs provide flexibility for family, guests, or a home office, craft room, or home gym ensuring everyone enjoys their own space. The finished basement offers a versatile area for a home theater, game room, gym or additional living space. With plenty of storage options, its the perfect venue for hobbies or extra storage needs. Each of the three bathrooms is thoughtfully designed with contemporary fixtures and finishes, providing comfort and convenience for the entire household. Step outside to your own secluded retreat. The backyard is ideal for entertaining, featuring a well-maintained lawn and a spacious deck area for barbecues and gatherings. Mature landscaping ensures added privacy and tranquility. Nestled in a small, friendly town, this home offers the peace of suburban living while being just minutes away from local shops, restaurants, parks, beaches, wineries and schools. Enjoy the best of both worlds with easy access to amenities and a close-knit community atmosphere. The home also features a one-car garage, a dedicated laundry room, and energy-efficient elements to keep your utility costs low. Make this exceptional property your forever home. **** EXTRAS **** Walk out from Kitchen, Walk out from Primary, Jetted tub in ensuite, Gas BBQ hookup, Main floor Laundry, Built in electric fireplace in Living Room, Cogeco WIFI avail, Utility room w/storage space/workshop. Built in 2015. (id:51737)
RE/MAX Quinte Ltd.
54 Stonecrest Boulevard
Quinte West, Ontario
Exceptional 5 year old Geertsma built open concept bungalow with stunning entrance with bright vaulted ceiling. 3+2 bedrooms, 2+1 bathrooms, main floor laundry. Living room features Gas fireplace with mantel and custom cabinets either side. Spectacular wall of windows flood the area with natural light and opens to 25 ft. by 10 ft. composite deck with glass panels for an unobstructed view of the back garden, patio and raised vegetable box. Kitchen features walk-in pantry, under cabinet lighting, Quartz topped island & built-in microwave. Generous primary bedroom features walk-in closet and ensuite with full glass shower. Den/bedroom, 4 piece bath and second bedroom complete the main level. The finished basement has plenty of room for additional family and workspace with L shaped rec room with Soundproof Insulation in unit. Total living space 3508 Sq Ft. Located in Bayside between Belleville and Trenton off Old Hwy 2. **** EXTRAS **** Tankless water heater, 4 security cameras, WiFi systems which control heating and cooling for total efficient comfort. Irrigation system for front and back yards. Epoxy Sealer on the garage floor and front steps. Electric car charger. (id:51737)
Royal LePage Proalliance Realty
2054 Burnt Hills Road
South Frontenac, Ontario
Cottage Living Year-Round! Located on 2 acres off of Burnt Hills Road, this board-and-batten and log bungalow is a hidden gem within the forest and beckoning you to call it home! This charming haven features two-bedrooms and one full bathroom as well as a rustic pine eat-in kitchen with stainless steel appliances and a walk-out to your deck. The living room is spacious with a wood stove and the original log walls that create both a comforting and cozy atmosphere one for snuggling up with a book, or watching a movie while the snow falls outside. From your kitchen, you can access your deck to soak up the sun, entertain and BBQ or enjoy the serenity with the sounds and views of nature. Further into your property, you will find a large shed as well as a large bunkie known as The Treehouse with its own living room, kitchen and dining room area as well a full bedroom loft, a screened in porch, and a bathroom featuring a compost toilet. 2054 Burnt Hills Road is tranquility at its best and yet still a quick 5-minute drive to Battersea, or 20 minutes from Kingston and all its amenities. Don't miss the opportunity to view this unique and whimsical property! (id:51737)
Royal LePage Proalliance Realty
404 Percy Boom Road
Trent Hills, Ontario
Home ownership can be attained with this affordable 3 bedroom bungalow. This solid brick home is loaded with potential to make it your own. The very spacious lower level is partially finished and has a walk-out to the rear yard, and would make for a good in-law suite. The private rear yard has ample space for all your gardening dreams, plus a Wood Shed, a She Shed and a Hen House. The public boat launch is at end of road for your connection to the Trent Severn Waterway. Set in a charming community with excellent neighbours, close to schools, hospital, the famous Doohers Bakery, the World's Famous Chocolate Store, quaint downtown shops, cafes & restaurants and Campbellford Arena & Community Centre. (id:51737)
Royal LePage Proalliance Realty
0 Otter Creek Road
Tweed, Ontario
Discover 1.487 acres of vacant land offering ultimate privacy and endless possibilities! This serene property is nestled in a quiet, natural setting, perfect for those looking to build their dream home or getaway. While the land does not yet have a well, rest assured that one will be installed, providing an excellent foundation for your future plans. Entrance in place. Surrounded by nature and tucked away from the hustle and bustle, this parcel is ideal for creating your own private retreat. (id:51737)
Royal LePage Proalliance Realty
55 George Street
Smith-Ennismore-Lakefield, Ontario
Welcome to 55 George Street in the picturesque town of Lakefield! This charming raised bungalow offers the perfect blend of modern comfort and small-town serenity. From the moment you step inside, you'll be greeted by an inviting open-concept layout with vaulted ceilings that enhance the sense of space and light throughout the home. The heart of the house is a beautifully designed kitchen, ideal for culinary enthusiasts, with ample counter space, sleek cabinetry, and quality appliances. It seamlessly flows into the living and dining areas, making it perfect for entertaining or enjoying cozy family meals. Step outside through the walkout to not one, but two decks perfect for sipping your morning coffee, hosting summer BBQs, or simply taking in the peaceful surroundings. This home boasts three bathrooms, including a spacious main bath and a private ensuite, ensuring convenience and comfort for all family members and guests. The two plus one bedrooms offer plenty of space, with the lower level bedroom providing flexibility for guests, a home office, or additional family space. Located in the beautiful and charming town of Lakefield, you'll enjoy the best of both worlds: a quiet, friendly community with easy access to local shops, schools, and outdoor activities, while still being just a short drive from Peterborough and other nearby amenities. Don't miss this opportunity to call 55 George Street home where style, comfort, and small-town charm come together perfectly. (id:51737)
Century 21 United Realty Inc.
198 Centennial Lane
Trent Hills, Ontario
Amazing 4 season cottage with 3 bdrm + den, 2 bath. Bright and Open Dining and Living area with sliding glass doors to the lakesidedeck.Enjoy expansive views of the water while relaxing each night by the comfort of the beautifully constructed propane fireplace.Kitchen offers Oak cupboards, dishwasher, double sink, fridge & stove .Baseboard electric heaters keep the cottage cozy & warm allyear round..Fully winterized . Drilled well & holding tank.Detached single car garage and 2 car parking out back. Strong wifi & cellphone capabilities.50 feet of shoreline along the Trent Severn Waterway offering excellent kayaking, canoeing, swimming, fishing &boating.Very nice level lot with mature trees & privacy hedges along a municipally maintained road with garbage & recycling pick-up. Aturn-key Waterfront property You don't want to Miss ! (id:51737)
Royal LePage Real Estate Services Ltd.
115 Rollies Bay Road
Curve Lake First Nation 35, Ontario
Come experience the beauty of western sunsets from this fully renovated 2-bedroom year-round retreat on the scenic shores of Buckhorn Lake! This 960 sq ft home with a 3-piece bath and open concept layout is located on leased land, offering a unique opportunity for year-round waterfront living. The property features vinyl flooring, 2 cozy bedrooms with lake-facing dining room and primary bedroom windows, Ecobee smart thermostat, kitchen with live edge breakfast bar, quartz counters, and brand-new appliances. The outdoor space includes a fire table with 6 chairs, a BBQ, lawnmower, and a shed for extra storage. Enjoy the waterfront dock and spacious west-facing deck, ideal for capturing breathtaking sunsets. The annual land lease for this property is $5,000 with one time fee of $10,000 to transfer the lease, with 17 years remaining on the current lease and no additional property tax responsibilities. There is also a $1,649 annual fee covering road maintenance, garbage, as well as police and fire services. **** EXTRAS **** Prime Location - Experience year-round cottage living at this fully winterized waterfront landlease property! Ample parking for 4 cars, a brand-new septic system, and has been completely renovated and fully furnished for your convenience. (id:51737)
Keller Williams Advantage Realty
138 Ingham Road
Alnwick/haldimand, Ontario
Discover the unique opportunity to live on a peninsula overlooking Rice Lake! The sprawling home showcases incredible sky & lake views while being surrounded by 73 acres of serene, park-like land. The 535 ft of waterfront offers potential for development and direct access to Rice Lake with a convenient boat launch just down the road. This contemporary styled home features over 10,000 sqft of total living space. The main floor offers 3400 sqft of high end finishes and a thoughtful flow. The walk-out basement, second floor, attic, and area over the garage awaits your creativity and vision. Oversized windows, spacious principal rooms, 10 ceilings and views that will take your breath away! The kitchen has a lovely atmosphere: open to the living and dining areas with spectacular views of the lake. A chef's dream, with granite countertops and lots of storage. Each bedroom boasts its own private ensuite, what a luxury! The expansive west facing wrap-around deck is the ideal oasis with extended dining and living areas and stunning unobstructed views to enjoy with friends and family. With a three-car garage, energy-efficient features and walking trails, this property combines comfort and nature beautifully. Conveniently located with easy access to Roseneath, Hastings, and Cobourg. Great potential for single family or multi generational living. This is truly a versatile property and a lovely place to call home! (id:51737)
Royal LePage Proalliance Realty
102 Attwood Lane
South Frontenac, Ontario
Do you have a vision of building your dream home or cottage on the water? Build your dream retreat on this quiet lake and become part of nature. Such properties are becoming increasingly scarce and difficult to find, until now. This property offers 160 feet of water frontage on Buck Bay (Bob's Lake) one hour north of Kingston, one and half hour from Ottawa and three hours to Toronto. This 1 acre waterfront lot with a drilled well and hydro is right across the street , needs septic to be done. There is room to build a considerable home between Attwood Lane and the 30 metre lake setback. The property lines and building setbacks are marked and are accompanied by a new survey. The lake views are completely unspoiled, and the waterfront is natural and the lot slopes down from the road toward Buck Bay. Bring your dreams to life and enjoy this property for years to come! With drilled well! (id:51737)
RE/MAX Quinte Ltd.
1265 Floods Drive
Smith-Ennismore-Lakefield, Ontario
This stunning luxury bungalow, situated on a serene cul-de-sac, boasts 2.3 acres of beautifully landscaped property. Step inside to discover 9-foot ceilings and an inviting open-concept living room featuring a gas fireplace and hardwood flooring. The main floor also includes a bright new sunroom, a gourmet kitchen with cherry wood cabinets, granite countertops, a large island, and top-of-the-line appliances, all leading to a vinyl Duradek deck overlooking the pool.The spacious primary bedroom offers a 4pc ensuite with walk in glass shower, while a convenient laundry room with new cabinetry and granite counter tops provides direct access to the garage. You'll also find a second bedroom, a 4pc bathroom, and a dedicated office space.The walk-out lower level is perfect for entertaining, featuring a generous recreation area with a gas fireplace, a third bedroom, a bar area with new cabinets and granit counter top, and a den. This level also offers plenty of storage and opens to a second sunroom with rubber flooring, leading out to a beautifully fenced pool area with new concrete patio, vinyl fencing. Additional highlights include an irrigation system for the gardens, a new Kohler whole-home generator, and an oversized insulated, drywalled, and heated garage. The newly paved driveway provides ample parking for over 20 vehicles, complemented by professional landscaping featuring armor stone. Plus, enjoy deeded water access to Pigeon Lake, complete with a dock and designated boat space. This property truly has it all! (id:51737)
RE/MAX Hallmark Eastern Realty
63b O-At-Ka Road
Hastings Highlands, Ontario
Baptiste Lake 3 bedroom 1 bathroom home/cottage, with year round access, 4 season water, updated insulation and updated windows. There is a carport (seen better days but a footprint all the same) a wet slip boat house and storage shed for your water toys/tools. Full unfinished block basement with extra tall ceilings and separate side entrance, where you will find your utilities! Sit on your beautiful deck overlooking the water and sip your morning coffee with full East exposure! There is mail delivery less than 500 feet from your door step too. This home/cottage has been lovingly enjoyed by this family for years, perhaps your family will be the next owners to enjoy this cottage! **** EXTRAS **** 63B turns to the right, see arrow pointing towards property. Please park past the for sale sign, on property. (id:51737)
Bowes & Cocks Limited
26457 Hwy 62 S
Bancroft, Ontario
Nature Lover's Paradise with Stunning Sunset Views on Stimears Lake!""This exceptional 15 Acre property boasts two entrances and features hardwood Trees throughout, along with open fields and an excellent flat building area, ideal for your dream home or cottage . Enjoy water frontage on a clear, clean, non-motorized lake, offering tranquility and scenic beauty year-round. Conveniently located with access to snowmobile trails just across the highway, this is a perfect spot for outdoor enthusiasts. Close to the Town of Bancroft and all amenities. Don't miss the chance to own this slice of paradise! (id:51737)
Century 21 Granite Realty Group Inc.
110 Canal Street
Quinte West, Ontario
This charming Colorado bungalow features 4 bedrooms and 2 bathrooms, complemented by a single-car garage, all situated on a peaceful dead-end road that offers a picturesque backdrop of lush greenery. Step into this welcoming home and be greeted by a spacious entryway with convenient access to both the garage and backyard. Upstairs, you'll discover 3 generously sized bedrooms and a beautifully updated 3-piece bathroom. The heart of the home is the bright, open kitchen, seamlessly connected to the dining area, where large, picturesque windows bathe the space in natural light, creating a warm and inviting ambiance. The expansive living room is perfect for entertaining family and friends, offering ample space for relaxation and gatherings. The finished lower level includes a 4th bedroom along with an updated second bathroom, large rec room with fireplace and designated office area making it an ideal retreat for guests. Step outside to a beautifully landscaped backyard, complete with 2 elegant hardtop gazebos, Gas BBQ hookup and an above ground 24ft pool perfect for hosting outdoor gatherings or enjoying peaceful moments in nature. The meticulously maintained gardens enhance the home's overall appeal and tranquility. Dont miss the opportunity to make this inviting home yours! (id:51737)
Exit Realty Group
00000 Penyck Lane
Central Frontenac, Ontario
Fantastic Opportunity to Build Your Dream Cottage on This 4+ Acre Waterfront Land! This Property Boasts Mature Trees and Privacy. 235 ft of Shoreline. Located 10 Mins Drive From The Trans Canada Highway. Within Three Hour Drive to Toronto And Less Than One Hour To Ottawa. It Is a Hidden Gem In The Foot Hills Of The Canadian Shields. **** EXTRAS **** 4.058 Acres of Vacant Land. Cottage Development! (id:51737)
RE/MAX Premier Inc.
20 Blessington Road
Belleville, Ontario
Up to 30,000 SF of warehousing space for lease. Ready for occupancy spring 2025. 28 Ft clear ceiling height. Rent is all inclusive. Secured yard with cameras throughout. 9 dock doors and 1 drive in shared. 3 minutes from 401 on highway 37. Ease of access and central. Trailer parking available on site. (id:51737)
Ekort Realty Ltd.
0 11th Line Lakefield
Smith-Ennismore-Lakefield, Ontario
Build your dream home on the elevated plateau overlooking the fields and trees of this 22.9 acre property. Would you like to have a hobby farm? Have a vegetable garden and raise chickens and cows. The land is currently being rented to a farmer, so it is ready for your crops. The property has 3 road frontages, it is a few minutes from Lakefield and Bridgnorth and 15 minutes to Peterborough. Chemong Lake and the boat launch just a few minutes away on the 12th Line give you access to the entire Trent System waterway for endless boating and fishing opportunities. If you like nature and would like to own some acreage but be close to town, this is the property for you. It is an absolutely beautiful property (id:51737)
Century 21 United Realty Inc.
Lot 3 Homewood Avenue
Trent Hills, Ontario
WELCOME TO 178 HOMEWOOD AVENUE, located on a 240 ft deep lot in McDonald Homes' newest enclave of custom-built homes with water views of the Trent River and backing onto the TransCanada Trail! . This ""STREAMSIDE"" bungalow is currently under construction, offering loads up upgraded features and quality finishes in 1645 sq ft of main floor living space. The Gourmet Kitchen boasts beautiful custom cabinetry by ""Kitchens by Paul Holden"", featuring quartz countertops, gas stove line, ample storage and Island with breakfast bar. Patio doors lead out to your rear deck where you can enjoy your morning coffee, entertain guests and BBQ to your heart's content (convenient BBQ gas line included!). A cozy gas fireplace will entice you to sit and relax in your Great Room. Soaring vaulted ceilings in the Great Room and the formal Dining Room. Enjoy your large Primary Bedroom with WI closet & Ensuite, showcasing an upgraded Glass & Tile shower and quartz counter vanity. The second Bedroom can be used as a den or office-WORK FROM HOME with Fibre Internet! A fully finished lower level expands your living space even further with a huge Recreation Room, two bedrooms, a third bathroom and storage. Large two car garage with direct inside access to Laundry Room. Includes quality Luxury Vinyl Plank/Vinyl Tile flooring throughout main floor, municipal water/sewer & natural gas, Central Air, HST & 7 year TARION New Home Warranty! 2025 closings available. Located near all amenities, marina, boat launch, restaurants and a short walk to the Hastings-Trent Hills Field House with Pickleball, Tennis, Indoor Soccer and so much more! (id:51737)
Royal LePage Proalliance Realty
0 Weese Road
Tyendinaga, Ontario
Welcome to Weese Rd, Shannonville! Build your dream home on this picturesque 3.7-acre vacant land, featuring a well with over 5+ GPM. For sale, just 15 minutes to Belleville or 10 to the 401! Perfect for a peaceful, rural lifestyle with convenient access to amenities. (id:51737)
Royal LePage Proalliance Realty
0 Melrose Road
Tyendinaga, Ontario
Approximately 3.8 ACRES of rural property! Build your dream home on this great acreage a WELL is already in place and also a wonderful lane already through property, trees and bush throughout for privacy from the road. Enough space for outdoor toys and recreation in all 4 seasons. Approximately 20 minutes to either Belleville or Napanee and approximately 5 minutes to the 401. (id:51737)
Century 21 Lanthorn Real Estate Ltd.
2 - 17 Snow Road
Bancroft, Ontario
Client Rmks:COMMERCIAL LEASE IN BANCROFT - AVAILABLE IMMEDIATELY. This unit, main floor property has 1219 Square feet of commercial space available in a well maintained building. Located in the heart of the Town of Bancroft in a high traffic location next to franchise retail stores, restaurants, a busy hotel, residential homes and Bancroft's Millenium Park. Property Zoning is C2 perfect for retail, QSR, office, or service applications. Rent base is $1,500 per month All Inclusive. Large open space has heating/AC, 200 Amp Service Electrical, 1 bathroom, wheelchair accessibility and ample parking in front of unit and the street. Storefront features, large full front glass windows and awning location for box sign advertising possibitlies. One of the best buildings available in the downtown core. Units 1 & 2 are available and can be combined for over 2400 sq/ft, if desired. Unit #4 is also available at the opposite end. **** EXTRAS **** Available immediately. All upgrades and improvements required to the unit are the responsibility of the tenant at their own expense and further approved by the landlord before construction commences. Uttilities are paid by the Tenant. (id:51737)
RE/MAX Country Classics Ltd.
5244 Highway 37
Tweed, Ontario
Welcome to this 42 acre hobby farm, a perfect blend of nature and opportunity! This property features 12 acres of lush bush, 6 acres of serene wetlands, and 8 acres of farmland only accessible via the tranquil wetlands. The remaining land is ideal for grazing or leisure activities including gardening. The charming two-story farmhouse offers 3 spacious bedrooms and 2 bathrooms, providing comfortable living with an eat-in kitchen and a cozy living room. The large bank barn (78' x 30') with hydro and water adds to the property's appeal, perfect for storage, livestock, or your personal projects. Surrounded by picturesque landscapes, this property is a nature lover's paradise, offering endless possibilities for farming, gardening, or simply enjoying the outdoors. Whether you're looking for a retreat or an opportunity to cultivate your own hobby farm, this property is a must see! (id:51737)
Royal LePage Proalliance Realty
26 Fox Den Drive
Brighton, Ontario
Welcome Home! Step into this beautiful property where a warm foyer invites you. The spacious kitchen is designed for culinary adventures and joyful gatherings. The living and dining areas create the perfect backdrop for entertaining friends and family, filling it with laughter and unforgettable memories. Escape to your primary bedroom with easy access to a 3 pc bath, cozy second bedroom and an additional 4 pc bath cater to family and guests with ease. With the added convenience of main floor laundry, everyday living is a breeze. Venture downstairs to the beautifully finished lower level, where a gas fireplace sets the scene for cozy movie nights or gatherings. An additional bedroom and 4 pc bath offer privacy for overnight visitors, ensuring everyone feels right at home. Outside, your private retreat awaits! Enjoy sunny afternoons on the expansive deck adorned with a stylish pergola, perfect for summer barbecues and outdoor entertaining. The lower patio, complete with a charming gazebo, is surrounded by lush, landscaped gardens. Nestled in the sought-after community of Brighton, this home harmoniously blends comfort and elegance, making it an absolute must-see. Seize this opportunity to create your ideal lifestyle schedule your viewing today! (id:51737)
RE/MAX Quinte John Barry Realty Ltd.
5382 Longswamp Road
South Frontenac, Ontario
Located in beautiful South Frontenac, this home offers a range of features suitable for a growing family and/or professionals looking to have their living and workspace at home. You will be welcomed by the charming front porch with one-half of it screened, which sets the stage for outdoor living. Large foyer, formal dining opening to open concept kitchen, cozy breakfast room with patio door out to a fully fenced area. Magnificent living room with vaulted ceilings with pellet stone and patio doors. Primary bedroom with ensuite and walk-in closet on the main floor in addition to the second bedroom, walk-in closet Juliet bathroom accommodates main-floor living. Two additional large bedrooms with a main bath on the second floor overlooking the family room. The mud room off the kitchen boasts an oversized pantry, laundry area, and inside entry to the three-car garage. The basement is equipped with a rough-in for a bathroom and an open canvas that awaits your touch. Attractive groomed lot waiting for spring to awaken its beauty. (id:51737)
Sutton Group-Masters Realty Inc Brokerage
315 Arthur Street
Tweed, Ontario
Spacious and sporting many recent updates, this 3-bedroom home with in-law suite potential is located in a prime area within walking distance to schools, amenities, and shopping, parks and sports complex is packed with value and potential. From the moment you come on to the welcoming front porch you will appreciate this home's charm. The inviting living room, wonderful dining area and the completely renovated spacious kitchen complete with tin ceiling and center island, all invite you to come on in and relax and stay awhile. You will appreciate the convenience of the main floor laundry. Large attached 2-car garage with a walk-up loft boasting over 1000 sq feet of versatile space. The Bonus room, once used as a MF bedroom provides over 200 sq feet of opportunity to make this your own space, family room, in-law, home gym whatever you envision. The fenced back yard provides a great entertainment space plus plenty of privacy. Recent updates such as furnace, A/C, electrical, and roof offer move-in readiness while leaving room for personalization and equity building in YOUR OWN home instead of your landlord's home. Full basement offers tons of storage space and has lots of potential. As the Gateway to the Land O Lakes and the Bay of Quinte Region, this area has become known for its small-town friendliness, affordability, accessibility, beautiful environment, outdoor recreational experiences, and annual events. Take advantage of this opportunity to own a home in a vibrant community and start building equity in a property that is comfortable and cozy with room to tailor to your own needs. (id:51737)
RE/MAX Quinte Ltd.
138 Wright Avenue
Belleville, Ontario
Welcome to this charming bungalow in a quiet, mature Belleville neighbourhood! Featuring 2 spacious bedrooms and a full 4-piece bathroom on the main floor, along with a large, light-filled living room. The separate side entrance leads to the fully finished basement with 2 additional bedrooms, a big rec room, and another 4-piece bathroom, offering potential for an easy in-law suite conversionperfect for multigenerational living. Outside, enjoy the large deck, spacious backyard, and a convenient carport with a built-in workshop for your projects or extra storage. Situated on a generous lot with municipal services with future development potential. Just 15 min from CFB Trenton, 8 min from Belleville General Hospital, 5 min to Zwicks Park, and a short walk to Mary Ann Sills Park. Perfect for families or those looking for extra space and convenience! **** EXTRAS **** Furnace (2021). A/C (2019). (id:51737)
Century 21 Lanthorn & Associates Real Estate Ltd.
129 Royal Gala Drive
Brighton, Ontario
A beautifully designed, low maintenance semi-detached bungalow located in Applewood Meadows! To be built, this 1353 sqft design is a beautiful blend of modern finishes and functional living space. Offering bright, open concept living, easy access to area walking trails and a 2025 closing. The functional kitchen w/ centre island & quartz countertops overlooks the dinette and family room with walkout to the rear deck. The primary suite features a walk-in closet & 5pc. ensuite while a 4pc. bath, 2nd bedroom, main floor laundry & inside access to the 1-car garage add to the convenience of main floor living. A full unfinished basement offers unlimited potential. Enjoy a 7 year Tarion Warranty and impressive quality seen through elevated builder finishes; custom bathroom vanities, upgraded kitchens, luxury vinyl plank flooring, lower level bathroom rough-in, pot lighting as per plan, central air, fully sodded yard & more. Within mins. of CFB Trenton, Presqu'ile Provincial Park, Millenium Trail, Lake Ontario, Beaches, PEC, Elementary & High Schools plus access to Highway 401 making commuting to cities like Toronto or Kingston is a breeze. Visit the model townhouse at 11 Ambrosia Way to experience the difference of Applewood Meadows- a development committed to enhancing new build quality & providing exceptional client service. **** EXTRAS **** Images are for rendering purposes only. All information is subject to change without notice. (id:51737)
RE/MAX Hallmark First Group Realty Ltd.
127 Royal Gala Drive
Brighton, Ontario
A beautifully designed, low maintenance semi-detached bungalow located in Applewood Meadows! To be built, this 1353 sqft design is a beautiful blend of modern finishes and functional living space. Offering bright, open concept living, easy access to area walking trails and a 2025 closing. The functional kitchen w/ centre island & quartz countertops overlooks the dinette and family room with walkout to the rear deck. The primary suite features a walk-in closet & 5pc. ensuite while a 4pc. bath, 2nd bedroom, main floor laundry & inside access to the 1-car garage add to the convenience of main floor living. A full unfinished basement offers unlimited potential. Enjoy a 7 year Tarion Warranty and impressive quality seen through elevated builder finishes; custom bathroom vanities, upgraded kitchens, luxury vinyl plank flooring, lower level bathroom rough-in, pot lighting as per plan, central air, fully sodded yard & more. Within mins. of CFB Trenton, Presqu'ile Provincial Park, Millenium Trail, Lake Ontario, Beaches, PEC, Elementary & High Schools plus access to Highway 401 making commuting to cities like Toronto or Kingston is a breeze. Visit the model townhouse at 11 Ambrosia Way to experience the difference of Applewood Meadows- a development committed to enhancing new build quality & providing exceptional client service. **** EXTRAS **** Images are for rendering purposes only. All information is subject to change without notice. (id:51737)
RE/MAX Hallmark First Group Realty Ltd.
963 County 31 Road
Alnwick/haldimand, Ontario
Beautifully renovated century home on corner lot waiting for you to move in. Located in the lovely Lake Ontario community of Lakeport, south of Colborne. Short walk to Lake Ontario and a quick and easy drive to Wicklow boat launch. Short drive to village shops & 401. Fabulous 6.5 x 1.8 meter screened in front porch to relax. Large principal rms including back mud room, eat in country kitchen, formal Dining Rm and Living Rm. Lots of natural light and high ceilings. Main floor 4 pc bath and laundry. 3 bedrooms and and 3 pc bath upstairs with large custom walk in shower. New forced air gas furnace installed in 2021 with air conditioning. Hydro panel undated by Pro Electric in 2014. Detached 2 car garage. Beautiful private lot with apple, plum, pear & cherry trees. You will want to see this one before its gone. (id:51737)
Royal LePage Frank Real Estate


