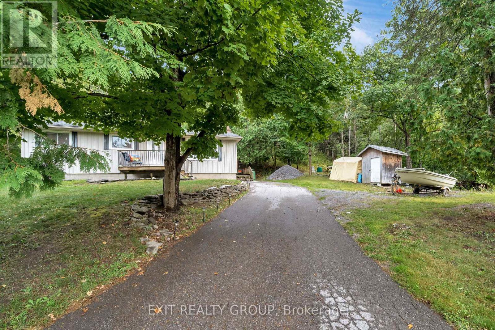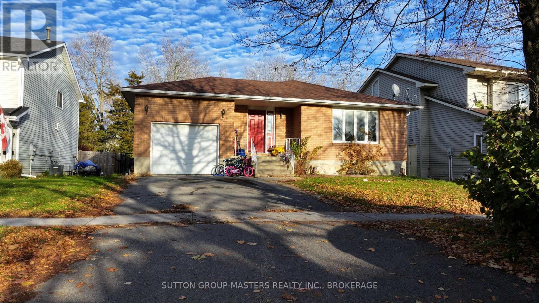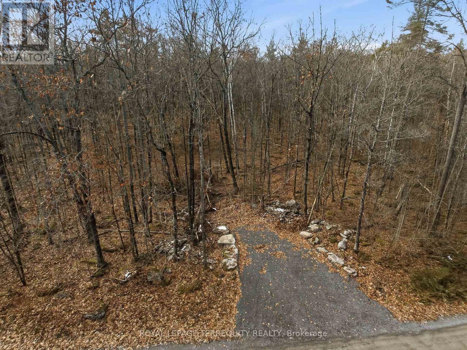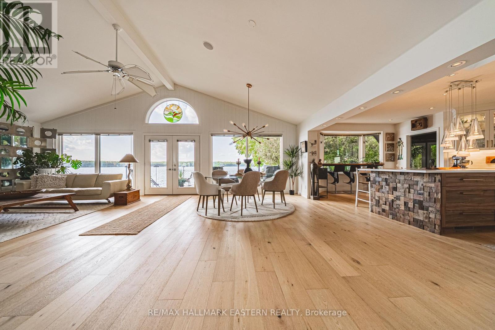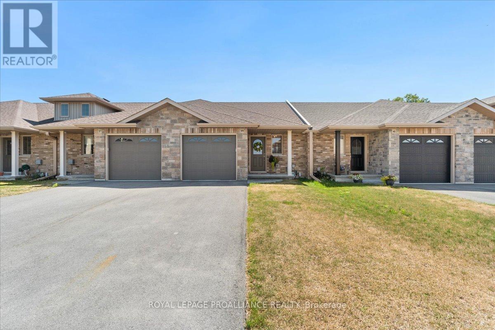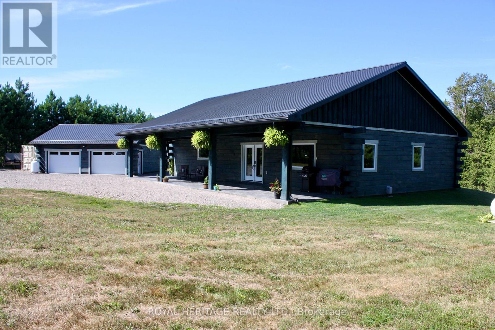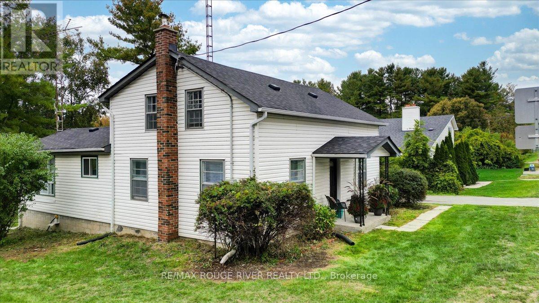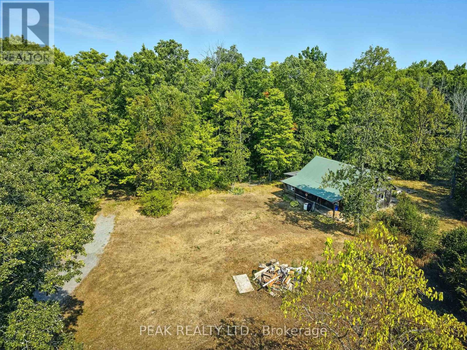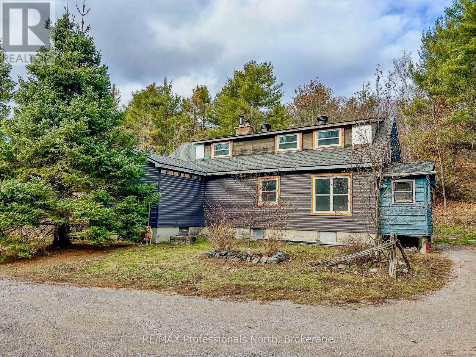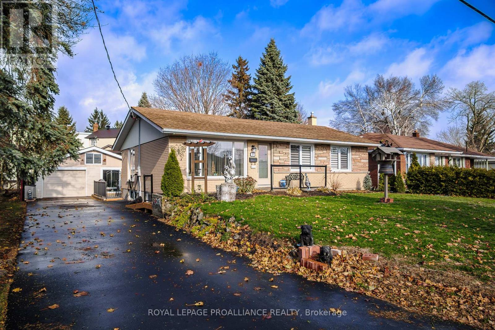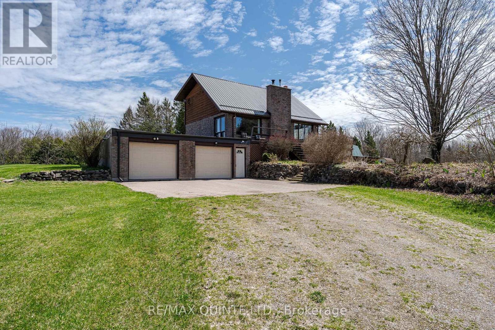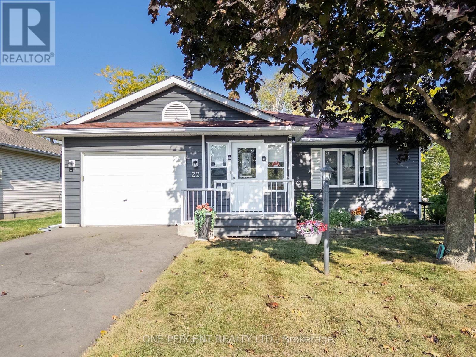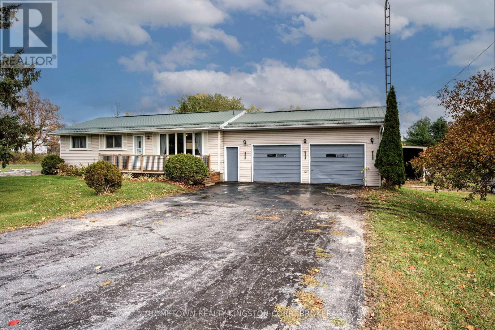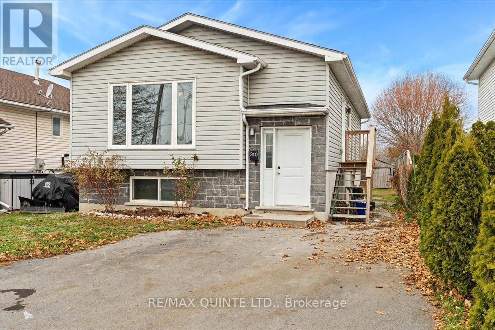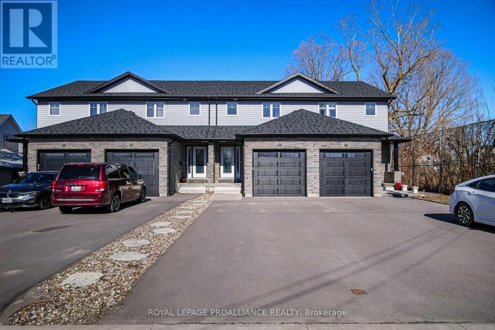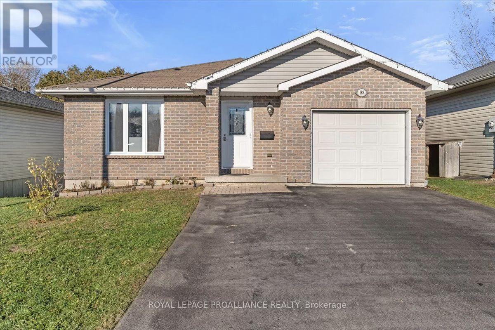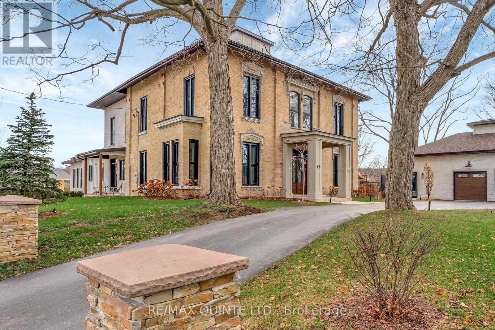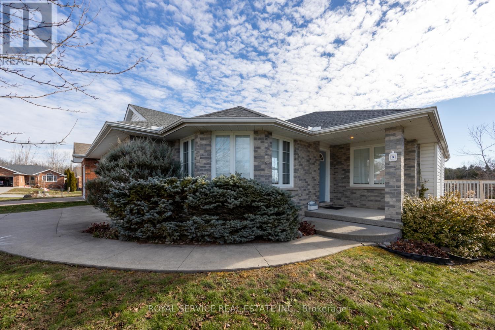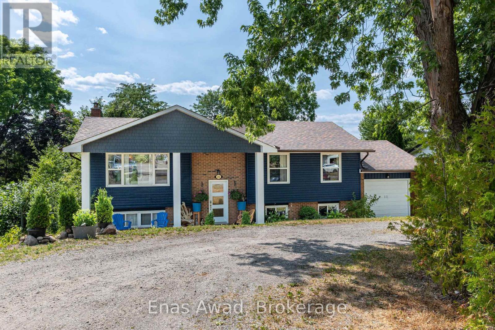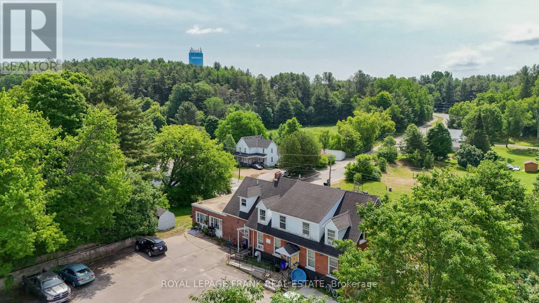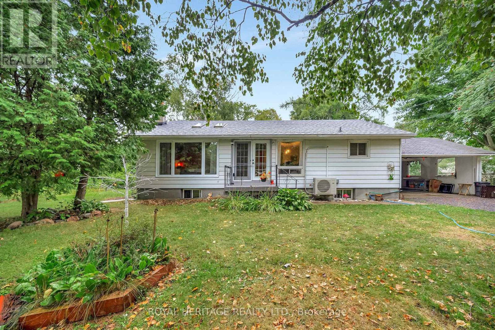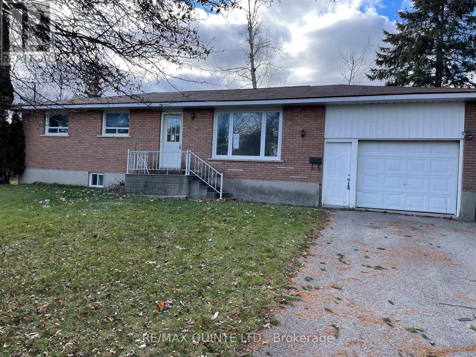340 Frankford-Stirling Road
Quinte West, Ontario
Great home for a small family, that is nestled on a private treed lot, minutes from the village of Frankford, 10 minutes to CFB Trenton or the 401 and just meters to the Trent River! Lovely gas fireplace in the living room, ample oak cupboards in the kitchen. 3 bedrooms, (one of which is being used for an office/laundry room, but laundry could easily be moved back downstairs). This Bungalow has lots to offer! Home features New Septic System 2025, Roof 2019, AC 2020, Carpet Free, includes Fridge, Stove, Dishwasher, Range Hood, Vinyl Windows, Private Backyard with fantastic deck, 1 km to the public boat launch & Frankford splash pad. Great Find Great Price. Septic system bed to be reseeded by septic installer in the spring. (id:51737)
Exit Realty Group
14 Heritage Drive
Loyalist, Ontario
Welcome home to 14 Heritage Dr., located in one of Bath's most desirable neighbourhoods, surrounded by mature trees and just steps from the marina and the charming village center. This inviting home features an open-concept main floor with 3+1 bedrooms and 2.5 baths, along with spacious living, kitchen, and dining areas ideal for family living or entertaining. The fully finished basement adds even more versatility, offering an additional bedroom and bathroom, a large recreation room perfect for kids or gatherings, and a bar area for entertaining. Ample storage can be found throughout the laundry and utility rooms.Recent updates include the roof, furnace, and AC, providing peace of mind for years to come. With municipal services and close proximity to Loyalist Golf Club and convenient access to the 401, this location truly has it all. Don't miss your chance to live in one of Bath's most sought-after areas. (id:51737)
Sutton Group-Masters Realty Inc.
64 Maple Road
Marmora And Lake, Ontario
Welcome to 64 Maple Rd located in the Riverside Pines community of Marmora. This serene vacant parcel offers the ideal setting to build your dream getaway or year round home. Enjoy deeded waterfront access to the stunning Crowe River for swimming, boating, fishing, and peaceful nature views just steps away. The owner has completed the required species-at-risk environmental assessment and professionally installed a municipality-permitted 30 ft wide entrance, preparing the property for future development with easy access. The lot also includes a newly assigned 911 civic address for convenient planning and service connections. Surrounded by mature trees, this property offers privacy, natural beauty, and excellent potential in one of Marmora's most desirable settings. Located only minutes from town, local shops, dining, and essential amenities, as well as nearby trails for walking, biking, and exploring nature, this parcel combines convenience with tranquility. Whether you envision a cottage, retirement retreat, or investment, this lot is ready for your vision. Do not miss this exceptional opportunity. (id:51737)
Royal LePage Terrequity Realty
1052 Tedford Lane
Douro-Dummer, Ontario
Living in this house is like living on a boat! It is so close to the water you can hear the waves gently lapping at night. Complete privacy in your 1.3 Acres 270 Ft waterfront oasis on Clear Lake awaits. So much thoughtful quality here has to be seen to be appreciated. Mature trees, dappled light and a feeling of magic envelope this mid century boathouse conversation. Tucked into a beautiful cove with natural sand beach sits a totally unique blend of cottage feel with the quality and convenience of a luxurious 4 season bungalow. Drive right to your door and only I step into this open light and bright space. So much attention to detail has been taken for ease of living. White oak wide plank flooring, soaring ceilings and massive amounts of glass bring the lake in from every room. Custom cabinetry adorn this chef's kitchen. Neutral palettes throughout and expansive rooms welcome any decor. Full walkout and covered decks on the lower level for shady summer days, a hot tub set into the landscape, a gazebo for relaxing after a swim in the crystal clear dive off the dock water. Pull your paddle board or kayak up on the natural sand beach, hop in your boat off one of two lifts and explore the beauty of this gorgeous lake on the Trent System right at your door. Keep all your toys safe and clean in the ICF garage and grand loft for play above. Bunkies for the kids, parking for huge parties, huge newer septic, newer drilled well, all systems on massive generator if the power goes out. Boat to Wildfire for Golf, dine at one of three waterfront restaurants and play on the iconic Clear and Stoney Lakes. Meet new lake friends at Juniper Island for tennis, pickleball, sailing, explore granite islands, coves and natural beauty to explore at a world class level. Live here 4 seasons, enjoy it on weekends or use it as a gorgeous retreat home. minutes from the charming village of Lakefield.1.5 hrs from the GTA, 22 mins to Peterborough. Don't miss this opportunity to live your dreams (id:51737)
RE/MAX Hallmark Eastern Realty
39 Hillside Meadow Drive
Quinte West, Ontario
Welcome to 39 Hillside Meadows! This move-in ready freehold town-home, built by Klemencic Homes,is located in one of Quinte West's most desirable neighbourhoods-offering easy access to the401, close proximity to local amenities, and just minutes from the beauty of Prince Edward County.Impeccably maintained, this home features modern finishes and a low-maintenance lifestyle. The main floor boasts an open-concept layout, a spacious primary bedroom with a large closet and en-suite, convenient main-floor laundry, and direct access to the attached garage.The fully finished lower level offers a large rec room (currently set up as a home gym), a second bedroom, and an additional full bathroom-perfect for guests or extra living space. Step outside to a semi-private backyard with forest views, ideal for relaxing and unwinding.Thoughtfully designed with ample storage and inviting warmth throughout, this home offers the perfect blend of comfort and modern living. Whether you're a first-time buyer or seeking a peaceful retirement retreat, this one checks all the boxes! (id:51737)
Royal LePage Proalliance Realty
414 Pine View Ridge Road
Tudor And Cashel, Ontario
This rare offering delivers the ultimate in timeless modern log home architecture with custom finishes and lifestyle flexibility. The ground level front entrance steps to an inviting open concept layout. Foyer is large, bright and airy and can lend itself to an added dining area. Chefs kitchen includes a huge island, tall cabinetry and beautiful quartz counters. Just off the kitchen are the pantry and laundry room that function well as a butlers pantry or prepping area. Note 6 1/2 inch engineered Hickory floors through out and kiln dried pine trim, ceiling and casings. The great room exudes warmth and comfort boasting built in floating shelves and views from every window. Primary bedroom functions beautifully with huge walk in closet, 4 piece ensuite w his and hers sinks and walk out to a 20 x 12 foot back porch, the perfect spot to enjoy your morning coffee whilst soaking up the tranquil views and sounds of nature. Bedrooms 2 and 3 are well sized and share a 4 piece bath. One of the finest attributes of this home is it's huge covered front porch w 2 gas hook ups. Picture an ample seating area with a fire table and a dining area with BBQ, all this under twirling porch ceiling fans. Now, the garage is a show stopper to be sure, detached, 2 car but could fit 3 vehicles, 200 amp service and ICF 4' foundation walls. Looking for a workshop? This garage will inspire the hobbyist, musician, contractor, wood worker, car enthusiast. Perhaps create your dream man cave or studio. Room for all the tools and toys. In this home both interior and exterior lighting offers night mode. All smartly controlled by AI but can also be manual. Looking to disconnect or reconnect? With plenty of space for parking, playing or just plain relaxing feel free to expand, create or simply breathe. Lake access just down the street to boat launch. Please enjoy the attached Iguide video, information sheet and floor plans. Come on home to the country. (id:51737)
Royal Heritage Realty Ltd.
232 Lyle Street N
Alnwick/haldimand, Ontario
Affordable family residence nestled in the heart of Grafton. Boasting four bedrooms, two baths, and a main-floor master with an ensuite, this home is brimming with possibilities. The main floor showcases a spacious open kitchen and dining area, a connecting side entrance with an enclosed mudroom, and a four-piece bathroom. A generously sized, sunlit living room offers an ideal family gathering space and connects to the large main floor master, complete with a walk-in closet featuring laundry facilities and a three-piece bath. The upper level provides three additional bedrooms, each basking in abundant natural light. Outside, you'll discover a substantial yard with mature trees, a fire pit, ample parking, a deck off the mudroom, and a private secondary deck adjacent to the master suite. The main floor master was an addition to the original house, which is a great feature and includes a new roof in (2023), flooring (2025), main floor laundry (2023). This property offers the perfect blend of rural privacy & country living with all the conveniences of in-town living, with services such as natural gas & municipal water available for hook-up, while being only mins to all amenities, Lake Ontario & Hwy 401 access. Don't miss out on this perfect starter family home, whether you already reside or are moving to Northumberland County, it is an exceptional place to call home, featuring captivating rolling hills, access to lakes, and scenic forested trails ideal for hiking, ATV riding, snowmobiling, and cross-country skiing. (id:51737)
RE/MAX Rouge River Realty Ltd.
1849 Fry Road
Prince Edward County, Ontario
Rare 14-Acre Parcel in the Heart of Prince Edward County! Build your dream home on this stunning 14-acre property perfectly located close to Downtown Picton. Offering flat level land, mature trees, and multiple potential building sites, this is a rare opportunity to create your own private retreat in one of Ontarios most desirable destinations. Enjoy the best of both worlds - peaceful seclusion and easy access to PECs vibrant lifestyle: wineries, restaurants, shops, and Sandbanks Provincial Park are all just minutes away. Whether you're dreaming of a year-round residence, vacation home, or investment property, this one checks all the boxes for space, privacy, and location. Your Prince Edward County dream starts here! (id:51737)
Peak Realty Ltd.
89 Jack Lake Road
North Kawartha, Ontario
A charming family home located in the Heart of Apsley. Situated on over 6 acres this 3 bedroom home features a bright, spacious eat in kitchen with plenty of counter space and storage perfect for family meals. Natural light floods the living area, offering a bright space for family gatherings or cozy nights. On the main floor you will also find the primary bedroom and a 4 piece family bath. On the upper level are the second smaller bedrooms and a large third bedroom with plenty of storage that could also be the primary bedroom. New windows with stylish wood trim installed in 2022 can be found throughout the home As you move outdoors you will find an enclosed porch to enjoy those fall evenings and a large deck. A new roof was installed in 2023 as an added value to this incredible property. The detached garage is an excellent space for storage or as a workshop. The property offers over 6 acres of naturally mixed tree and vegetation perfect for outdoor enthusiasts. The village of Apsley offers its residents all the amenities of a larger centre with a community centre, library, grocery store, hardware store, local shopping, eateries and more. Just 30 minutes to Peterborough or Bancroft off Highway 28N. A wonderful opportunity for a young family, couple or those looking to escape the hectic city life. (id:51737)
RE/MAX Professionals North
10 Devere Gardens
Quinte West, Ontario
Welcome to the West End! Fantastic renovated all-brick bungalow located on a quiet street in Trenton's West end, near parks, trails, shopping & more. The list of improvements are numerous & include: new windows & doors, updated brick colour, new kitchen with quartz countertops, new flooring, new 200amp electrical service, EV charger, 4 season sunroom, accessible/handicap features, main floor laundry & much more. 3 bdrms total with 3 baths. 2 spacious bdrms on the main lvl including full ensuite with the Primary. Open concept L-shaped living, dining & kitchen with fresh paint & crown moulding. Living room has large picture window overlooking the front yard plus built-in, modern fireplace. The contemporary kitchen has modern cabinets to the ceiling, new appliances, quartz counters, peninsula seating & 2 new skylights for natural light. Off the back of the home is a 4 season sunroom with windows on 3 sides & a dedicated heat pump system for heating & cooling. Sunroom overlooks the private, fully fenced rear yard with large mature tree & attractive landscaping. 2 patio areas grace this space for seating & entertaining including a hot tub area with wiring. The recently paved driveway can easily accommodate 5 cars plus an electric vehicle charger for convenience. The detached dbl garage is divided into 2 halves, one side for vehicular access as well as an insulated lounge area for additional living or work space. Accessibility features include: a front ramp, wider door openings & all conveniences on the main lvl. Lower lvl is also finished, boasting a large rec rm, a 3rd bathroom (3pc.) & lower lvl bdrm. Additionally in the bsmt is a storage/utility rm with workbench, 2nd laundry & HVAC equipment. Other features include: gas furnace, C/Air, new gas HWT & some electric blinds. Great combination of location & updates make this a home you don't want to miss. Seller willing to sell Hot Tub separately. (id:51737)
Royal LePage Proalliance Realty
252 Maines Road
Tweed, Ontario
If you're looking for a private country setting with lot's of room to roam, or a farm/hobby farm for your animals, this unique custom built 3 bedroom home with 2240sq ft of living space, a large barn and 20 acres could be the one! The homes main level boasts a living/dining room with vaulted ceiling for lots of natural light, gorgeous hardwood floors, and a cozy pellet stove. Kitchen with plenty of cabinetry, appliances, center island, and walkout to deck for entertaining. Spacious main floor bedroom and a 2-pc bathroom. Second floor features a primary bedroom with walkout to deck overlooking the acreage, a nice size guest bedroom, and an updated 4-pc bathroom. The lower level has its own entrance from the garage with a lovely rec room with stone fireplace with insert, an extra space for a 4th bedroom, home office or a workshop, utility/laundry room and a cold room. Some updates include high-efficiency heat pump, sauna, some new flooring, range hood etc. Outside you'll find a large barn with hydro, water by barn, a riding ring, 3 pasture fields that are fenced for your animals, a creek and trails throughout the property. Whether relaxing on your deck or enjoying a sauna or riding the trails, this private and peaceful property has endless possibilities! Quick possession available. (id:51737)
RE/MAX Quinte Ltd.
22 Heritage Drive
Prince Edward County, Ontario
This home has been thoughtfully updated throughout and is move-in ready. It offers 2 spacious bedrooms plus 2 bathrooms. The layout boasts a welcoming living room, a formal dining room, and a family room with a cozy gas fireplace. Updates done within the last 5 years include: Roof, Siding, Deck, Gazebo, Front Deck, Driveway, All Windows including triple pane at the rear, Patio Doors, Flooring, Broom Closet, Ensuite Bathroom, On-demand Hot Water Heater, Renovated Kitchen and new appliances, walk-in shower, Laundry Room with raised machines for easy access, Washer & Dryer. Living here means being part of a friendly community with access to a heated inground pool, tennis and pickleball courts, horseshoe pits, lawn bowling, multi-use rooms, and plenty of clubs and activities to enjoy at the community centre. Just steps away you'll find Wellington Golf Course and the Millennium Trail, perfect for outdoor enthusiasts. The town of Wellington provides all your everyday essentials, while the surrounding County is home to award-winning wineries, breweries, restaurants, and some of Ontario's best beaches. (id:51737)
One Percent Realty Ltd.
74 Bay Street
Quinte West, Ontario
Welcome to 74 Bay Street, ideally situated in the heart of Quinte West. This charming home offers exceptional living space from top to bottom. The main floor features a generously sized primary bedroom with 4 piece en-suite. Second bedroom is enhanced with its own private sunroom and a nice view of the neighbouring park. Another full bathroom accents the main floor. You'll adore the inviting and freshly painted open-concept kitchen, dining, and living area with a very attractive gas fireplace. Another added convenience is the main-floor laundry just off the kitchen. Enjoy views of your backyard while sitting on the covered back porch. The lower level is perfect for entertaining, a kids' play space, or a cozy rec room with another corner fireplace to unwind around. It also includes a two-piece bath and plenty of storage for all your needs.The attached oversized one-car garage offers additional functionality with a rear door, making it easy to access your yard. Children and pets are also safe in the fully fenced backyard. Young or young at heart, this home's location is perfect to enjoy parks, recreation fields, the splash pad, grocery stores and even the Senior Citizen's Club is close by! This property has it all! (id:51737)
Royal LePage Proalliance Realty
5314-5316 Highway 38
Frontenac, Ontario
Attention first time buyers or retirees! This 3 bedroom bungalow has been lovingly updated & maintained by the current owners & it's time for a new family to make memories here. Featuring open concept layout, newer flooring & paint throughout, updated kitchen & bath, finished basement (2024/25) with rough in for another bathroom, propane furnace (2019) & hot water tank (2024), gas BBQ hookup, newer front & back decking (2020), newer windows & doors on the main level, metal roof, good water, oversized double car garage plus outbuildings, garden boxes (2022/23). Situated on a double lot in Hartington, with severance potential - this is a great opportunity! (id:51737)
Hometown Realty Kingston Corp.
240 College Street E
Belleville, Ontario
Conveniently located raised bungalow ideal for shared living or investment. Situated on a public transit route and at the gateway to Belleville's Industrial Park, this property offers excellent accessibility for commuters and tenants alike. The main level features three bedrooms, a full bathroom, a functional kitchen, and a spacious living/dining area filled with natural light. A washer and dryer hookup is located on this level for added convenience. The lower level offers a separate entrance leading to a one-bedroom in-law suite/apartment, complete with its own eat-in kitchen, large living room, and full bathroom. There is also a rough-in for a second washer/dryer. Additional highlights include parking for three vehicles and a layout that is perfectly suited for multi-generational living, rental income, or owner-occupied with supplementary income potential. (id:51737)
RE/MAX Quinte Ltd.
64 College Street
Quinte West, Ontario
Yes this home is listed for so little! Not holding offers, no gimmicks... First come first served! 64 College St - A Townhome without the typical townhome hassles located on a quiet dead-end in walking distance of amenities and emergency services. Say goodbye to the usual townhome inconveniences, no playing musical cars here! With a rare double-wide driveway and attached garage, you'll have room for 5 vehicles, marking parking effortless. Step inside and be greeted by a spacious, welcoming entrance-no cramped, awkward foyers. This home is truly turn key, offering a stress-free move-in experience with no renovations needed. Plus, enjoy peace of mind with Tarion warranty coverings until May 20, 2028. At the heart of this home is the high-end kitchen, designed for both style and functionality. Featuring quarts countertop, breakfast bar, elegant backsplash, floor-to-ceiling cabinetry, soft-close cabinets, it's a dream for both cooking and entertaining. Quartz countertops extend throughout the home, with the exception of the basement bathroom. Retreat to the primary suite, where luxury meets comfort. The unique ensuite bath and walk-in closet offer a private sanctuary designed with both elegance and convenience in mind. And unlike other townhomes with tiny, patchy yards, this property offers a fully fenced , fully landscaped backyard, perfect for entertaining or unwinding. No ugly, dead grass here! Enjoy a complimentary, built-to-last gazebo, creating a beautiful outdoor oasis. With no rental fees on your on-demand hot water system, furnace and A/C. Every detail has been considered to enhance your lifestyle. This isn't just a townhouse-it's a home designed for modern living, with high-end finishes, throughout upgrades and zero compromise all in the theme of durability. Ready to experience a Townhome like no other? Schedule your private showing today! (id:51737)
Royal LePage Proalliance Realty
189 Nicholas Street
Quinte West, Ontario
Welcome to life in Quinte West, where waterfront sunsets, friendly neighbourhoods, and endless outdoor adventures come together. This inviting 4-bedroom bungalow sits in a peaceful pocket of the city, offering comfort, privacy, and room to grow.Inside, the open-concept layout makes the whole space feel connected. The kitchen offers plenty of cupboard space, a pantry, and a peninsula with a breakfast bar. It's perfect for quick mornings or catching up at the end of the day. The professionally finished basement adds even more living space and includes a rough-in for a second bathroom, giving you flexibility for the future.The walkout lower level leads to a private backyard with peaceful views of green space. A lovely spot to unwind, let the kids play, or enjoy a breath of fresh air. With inside entry to the garage, life just stays simple and convenient.You're close to CFB Trenton, schools, shopping, and the 401, making daily life a breeze. Plus, you're in the heart of a community known for waterfront trails, boating, fishing, golf, and those gorgeous Quinte sunsets that never get old.If you're looking for a well-maintained home in a fantastic location with space to make your own, this bungalow is ready to welcome its next chapter. (id:51737)
Royal LePage Proalliance Realty
88 Bridge Street
Prince Edward County, Ontario
This extraordinary estate offers the rare opportunity to experience luxury living on a grand scale in the heart of Picton. Originally dating back to 1862, the Uplands house has been fully reimagined to deliver the elegance of a heritage property with the comfort and sophistication of modern design. Soaring 11' ceilings, refined architectural details and expansive principal rooms create an atmosphere of effortless grandeur from the moment you step inside. Designed for both intimate living and large-scale entertaining, the home flows beautifully from the chef-style kitchen to the stunning great room, where vaulted ceilings and a dramatic fireplace set the stage for memorable gatherings. The primary suite evokes a boutique hotel retreat, while 3 additional bedrooms, including a custom bunk room, offer versatility for family or guests. Entertainment spaces such as the theatre room and bar lounge enhance the home's appeal, complemented by built-in speakers and thoughtful storage throughout. The lower level extends the premium experience with a spacious recreation room, private gym and relaxing infrared sauna and cold plunge. Outside, the property unfolds like a private resort, featuring an inground heated pool, hot tub, pergola with built-in kitchen and multiple seating areas surrounded by professionally landscaped grounds - perfect for summer evenings and weekend celebrations. Remarkably, the lot spans nearly half a town block, providing the space and privacy of a country estate with the convenience of walkable in-town living. A 3-car garage with 12' lift-ready ceilings completes this exemplary offering. A truly unparalleled home for the discerning buyer seeking luxury, character and lifestyle without compromise. (id:51737)
RE/MAX Quinte Ltd.
3 Mahood Court
Selwyn, Ontario
This all-brick bungalow at 3 Mahood Court offers comfortable single-level living in the desirable community of Lakefield. Situated on a quiet court, this three-bedroom, three-bathroom home provides convenient access to local schools and amenities within walking distance.The main floor features spacious and bright living areas, including a generous living room, dining room, and eat-in kitchen. New hardwood flooring extends throughout the living room, dining room, and hallway, adding warmth and elegance to the space. All three bedrooms are located on the main level for easy accessibility. The primary bedroom includes a convenient three-piece ensuite bathroom, while a four-piece bathroom serves the remaining bedrooms and common areas.The kitchen opens to a sun deck, perfect for outdoor relaxation and entertainment. The partially fenced backyard provides privacy and security for family activities. A two-car garage offers protected parking and additional storage space.The basement adds significant living space with mostly finished areas featuring new flooring throughout. The lower level includes a comfortable reading area, family room, and practical workshop space. A three-piece bathroom and convenient walk-out access enhance the basement's functionality.Located near M&M Food Market for convenient shopping, Isabel Morris Park for outdoor recreation, and Lakefield College School for educational opportunities, this property combines suburban tranquility with practical amenities. The quiet court location provides a peaceful residential setting while maintaining close proximity to essential services and recreational facilities throughout Lakefield.This well-maintained bungalow offers move-in ready comfort with modern updates and thoughtful layout design. (id:51737)
Royal Service Real Estate Inc.
252 Queen Street
Selwyn, Ontario
Sale by Owner. Beautifully updated 4-bedroom, 3-bathroom brick bungalow on an oversized private lot in Lakefield. Located on a quiet, family-friendly street, this solid and well-built home offers modern, move-in-ready living with excellent potential for multi-generational use or rental income through a bright lower-level in-law suite. The main level features an open-concept living area filled with natural light, a freshly updated white kitchen with a large island and walkout to the deck, three renovated bedrooms with eco-friendly paint and new lighting, two refreshed bathrooms, and newer windows and doors. The spacious lower level includes a sunlit rec room with a white stone fireplace and electric insert, updated flooring, a fresh 3-piece bathroom, functional kitchenette for in-laws or income potential, and private front and rear entrances for separate access. The property offers an oversized, fully fenced backyard backing onto green space, mature landscaping with organic apples and grapes, cedar-lined rear privacy, new armor-stone entry steps, a spacious wraparound driveway with parking for 4+ vehicles, and a garage suited for storage or a workshop. Mechanical features and updates include a brick exterior, roof, foundation, and furnace all in excellent condition, a recently replaced hot water tank, cedar shakes updated within three years, and a home inspection completed in Summer 2024. Appraised at $660,000 prior to finishing the lower-level kitchen. Conveniently located near Lakefield College School, local public schools with bus pickup at the driveway, community centre, restaurants, parks, trails, and the river just a 4-minute walk away. Close to Trent University, 24-hour grocery, and Kawartha Lakes recreation. A well-maintained, fully updated home offering flexible living in a desirable Lakefield neighbourhood, ideal for families, investors, or buyers seeking space, nature, and convenience. (id:51737)
Enas Awad
33 Flint Avenue
Bancroft, Ontario
Attention Investors! Fully tenanted 5-Plex in downtown Bancroft with AAA tenants & coin laundry. This well-maintained 5-Plex is a prime investment opportunity located in the heart of Bancroft's vibrant downtown core. With all five units fully tenanted by AAA tenants, this property offers immediate, reliable cash flow and minimal management hassle. The building is in excellent condition, and tenants have demonstrated a long-term commitment, making it a stable, income-producing asset (id:51737)
Royal LePage Frank Real Estate
155 Prince Edward Street
Brighton, Ontario
MOTIVATED SELLER & QUICK POSSESSION AVAILABLE! Welcome / Bienvenue to 155 Prince Edward Street! Nestled on a picturesque,tree-filled lot, this inviting 3-bedroom, 2-bath home is located in the charming town ofBrightonan idyllic small community in Northumberland County along the scenic shores of LakeOntario. Thoughtfully maintained and recently updated, it features a freshly renovated kitchenand main bathroom, a roof replaced just nine years ago, and new living room windows that bringin natural light while enhancing energy efficiency. Additional upgrades include a new mainentrance door and a sliding patio door off the second bedroom, providing convenient outdooraccess. The large property, surrounded by mature trees, offers abundant privacy and plenty ofspace for gardening, playing, or simply relaxing in nature. Inside, you'll find a warm,well-loved home that's move-in ready while still leaving room to make it your own. With itsblend of comfort, character, and modern updates, this property is a wonderful opportunity toenjoy small-town living at its finest. Could it be / Est-ce que ca pourrait etre votre...HomeSweet Home? (id:51737)
Royal Heritage Realty Ltd.
598 Frederick Street
Selwyn, Ontario
All brick, 3 bedroom raised bungalow. Being sold "AS IS" under Bank Power of Sale. New natural gas, forced air, gas furnace to be installed (id:51737)
RE/MAX Quinte Ltd.
3724 Battersea Road
Frontenac, Ontario
Affordable 2 bedroom bungalow, being sold 'AS IS' under Bank Power of Sale, Basement walkout through attached garage. (id:51737)
RE/MAX Quinte Ltd.
