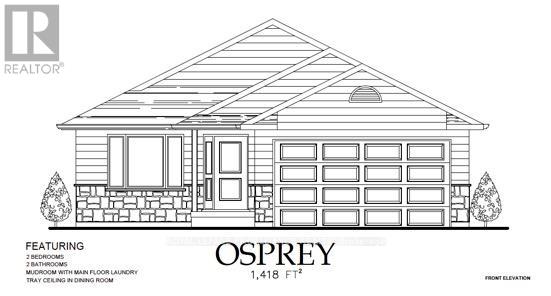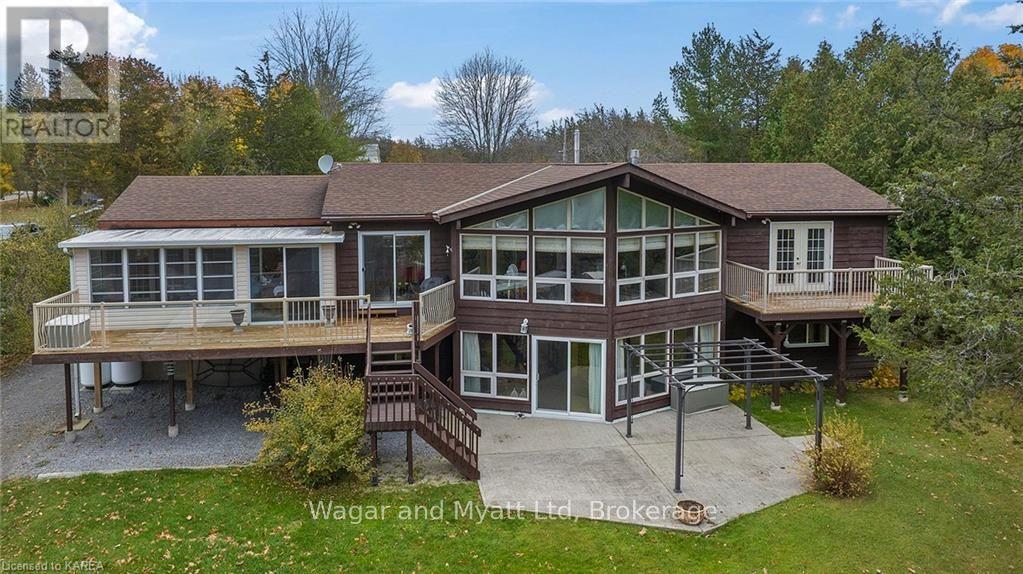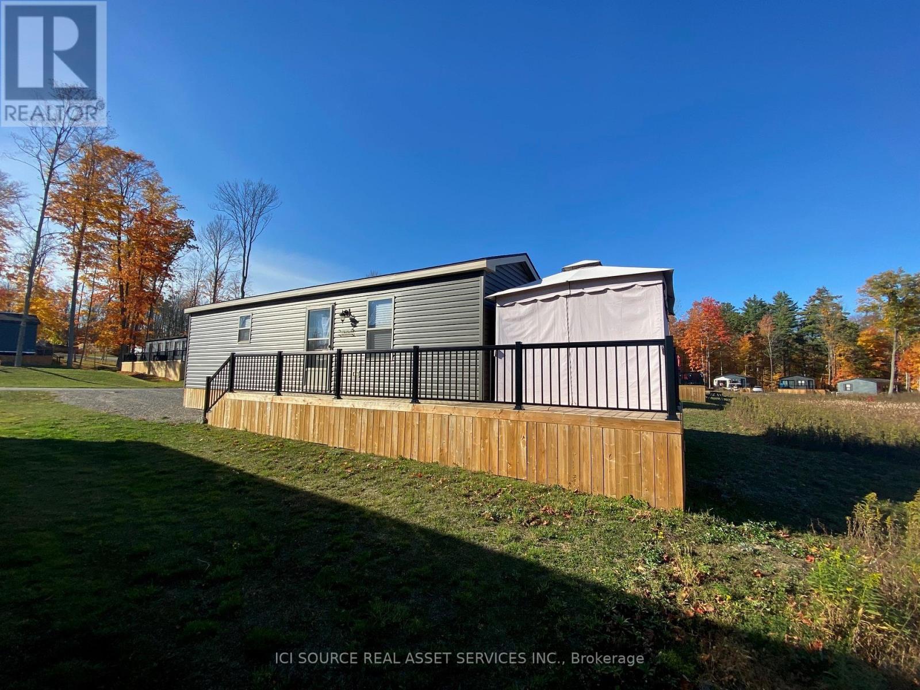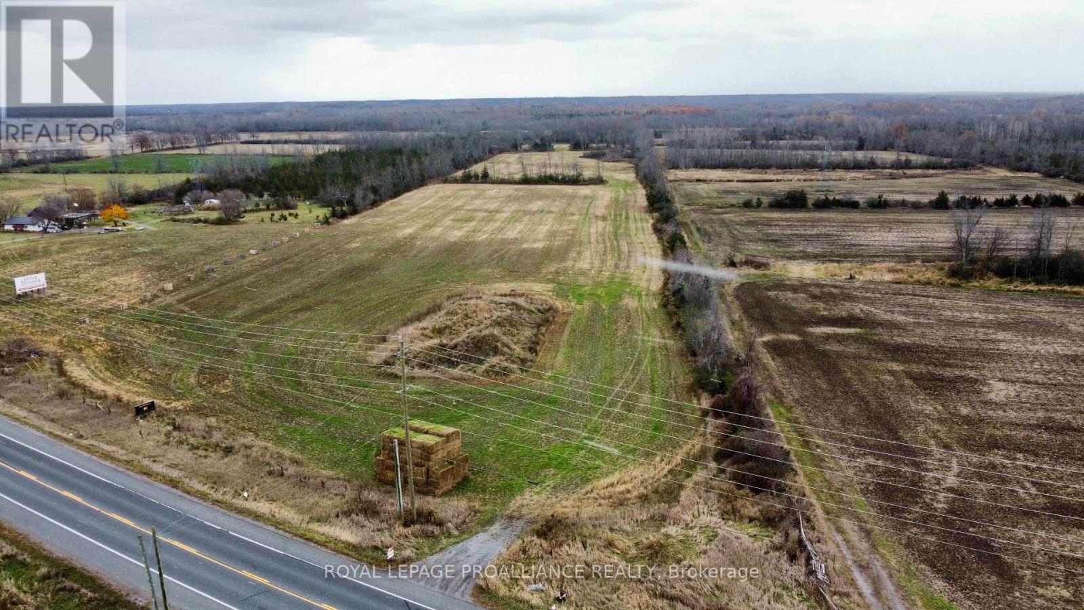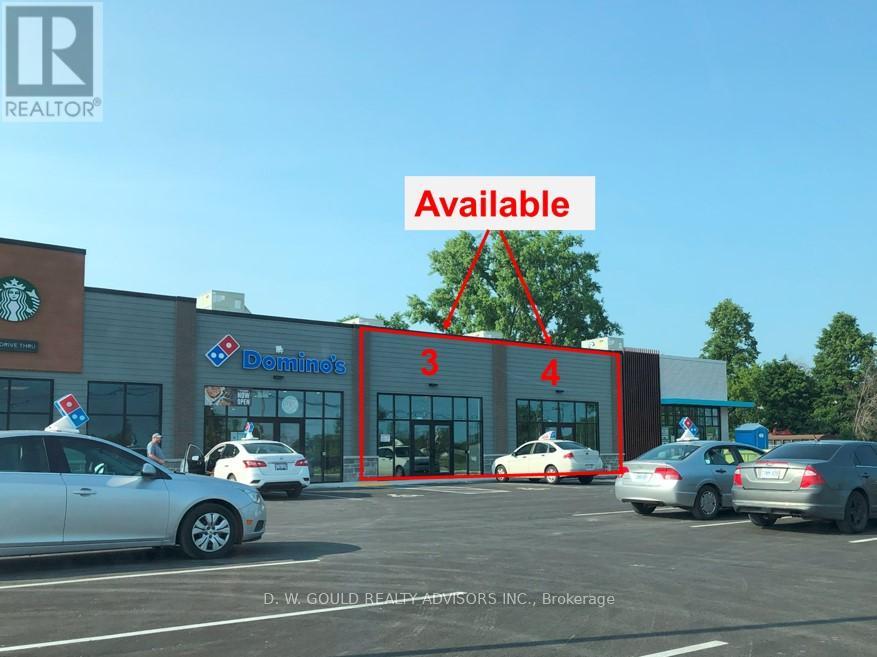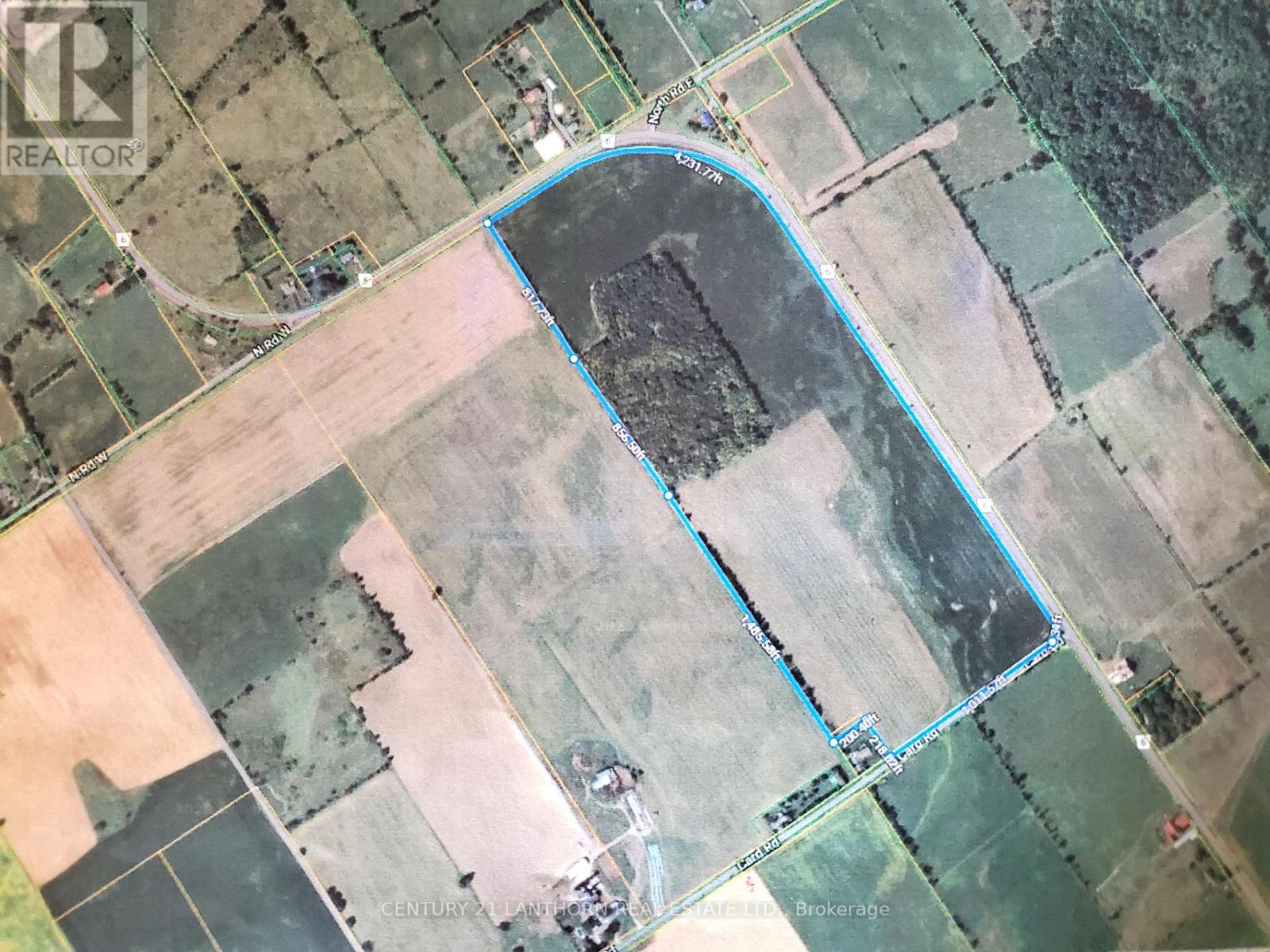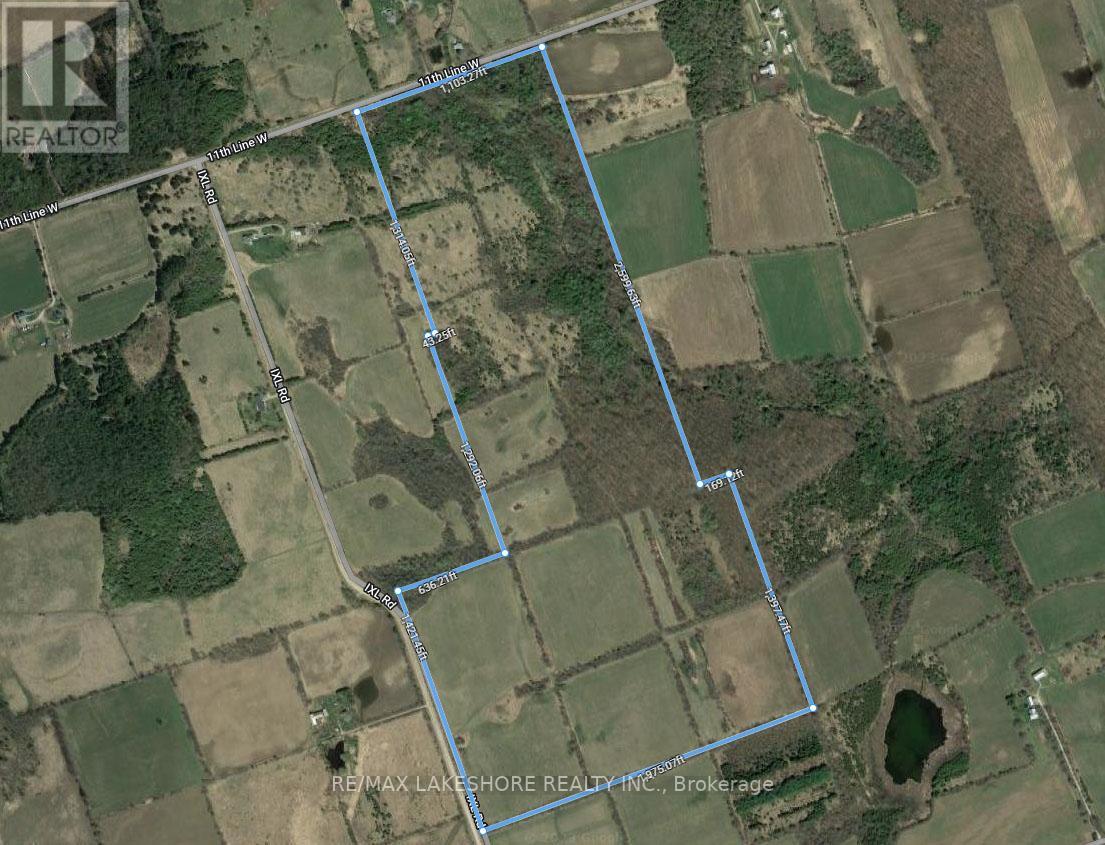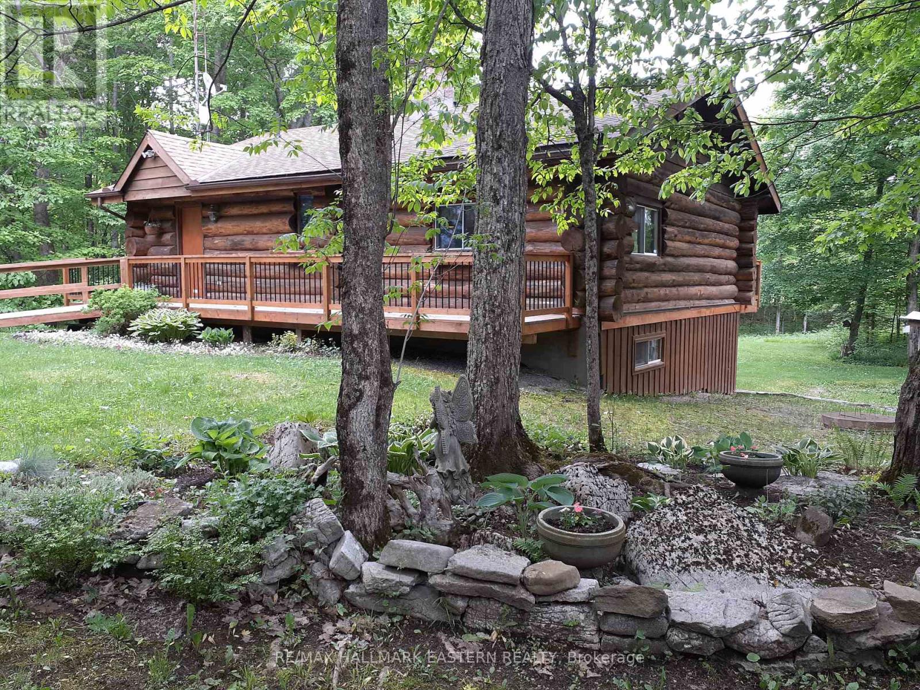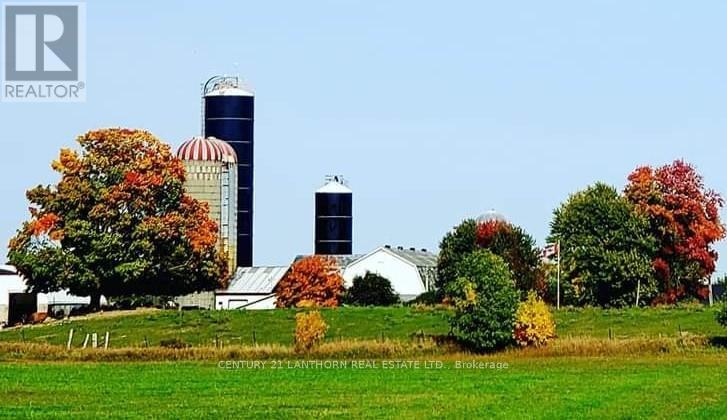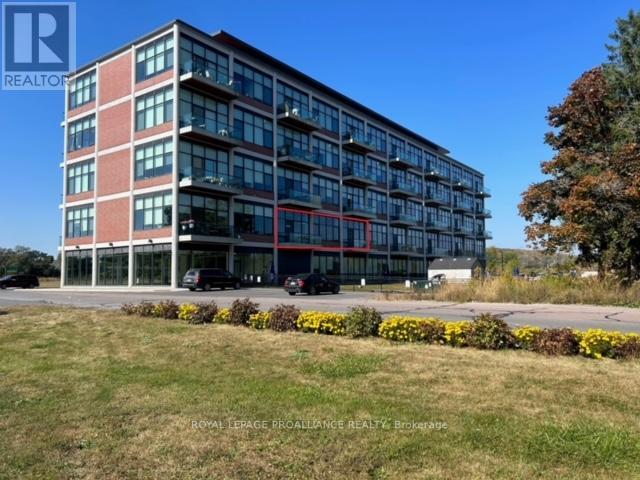48 Mackenzie John Crescent
Brighton, Ontario
Open House Sundays 2:30 - 4:00 PM at 3 Clayton John Ave, NW off Raglan & Ontario. McDonald Homes is pleased to announce new quality homes with competitive Phase 1 pricing here at Brighton Meadows! This Merlin model is a 1399 sq.ft semi detached home thats fully finished top to bottom! Featuring high quality laminate or luxury vinyl plank flooring, custom kitchen with peninsula, pantry and walkout to back deck, primary bedroom with ensuite and double closets, plus second bedroom and bath, main floor laundry, and vaulted ceiling in great room. Basement features large rec room, two additional bedrooms, and full bathroom. Economical forced air gas, central air, and an HRV for healthy living. These turn key houses come with an attached single car garage with inside entry and sodded yard plus 7 year Tarion Warranty. Located within 5 mins from Presquile Provincial Park and downtown Brighton, 10 mins or less to 401. Customization is possible. (id:51737)
Royal LePage Proalliance Realty
50 Mackenzie John Crescent
Brighton, Ontario
Open House Sundays 2:30 - 4:00 PM at 3 Clayton John Ave, NW off Raglan & Ontario. McDonald Homes is pleased to announce new quality homes with competitive Phase 1 pricing here at Brighton Meadows! This Merlin model is a 1399 sq.ft 2 bedroom, 2 bath semi detached home featuring high quality laminate or luxury vinyl plank flooring, custom kitchen with peninsula, pantry and walkout to back deck, primary bedroom with ensuite and double closets, main floor laundry, and vaulted ceiling in great room. Economical forced air gas, central air, and an HRV for healthy living. These turn key houses come with an attached single car garage with inside entry and sodded yard plus 7 year Tarion Warranty. Located within 5 mins from Presquile Provincial Park and downtown Brighton, 10 mins or less to 401. Customization is possible. (id:51737)
Royal LePage Proalliance Realty
46 Mackenzie John Crescent
Brighton, Ontario
Open House Sundays 2:30 - 4:00 PM at 3 Clayton John Ave, NW off Raglan & Ontario. McDonald Homes is pleased to announce new quality homes with competitive Phase 1 pricing here at Brighton Meadows! This Merlin model is a 1399 sq.ft semi detached home thats fully finished top to bottom! Featuring high quality laminate or luxury vinyl plank flooring, custom kitchen with peninsula, pantry and walkout to back deck, primary bedroom with ensuite and double closets, plus second bedroom and bath, main floor laundry, and vaulted ceiling in great room. Basement features large rec room, two additional bedrooms, and full bathroom. Economical forced air gas, central air, and an HRV for healthy living. These turn key houses come with an attached single car garage with inside entry and sodded yard plus 7 year Tarion Warranty. Located within 5 mins from Presquile Provincial Park and downtown Brighton, 10 mins or less to 401. Customization is possible. (id:51737)
Royal LePage Proalliance Realty
29 Clayton John Avenue
Brighton, Ontario
Open House Sundays 2:30 - 4:00 PM at 11 Clayton John Ave, NW off Raglan & Ontario. McDonald Homes is pleased to announce new quality townhomes with competitive Phase 1 pricing here at Brighton Meadows! This 1138 sq.ft Bluejay model is a 2 bedroom, 2 bath inside unit featuring high quality laminate or luxury vinyl plank flooring, custom kitchen with island and eating bar, primary bedroom with ensuite and double closets, main floor laundry, vaulted ceiling in great room. Economical forced air gas and central air, deck and an HRV for healthy living. These turn key houses come with an attached single car garage with inside entry and sodded yard plus 7 year Tarion Warranty. Located within 5 mins from Presquile Provincial Park and downtown Brighton, 10 mins or less to 401. Customization is possible. **** EXTRAS **** (Note: Photos are of a different unit with the same floor plan). front elevation is of another inside unit' (id:51737)
Royal LePage Proalliance Realty
31 Clayton John Avenue
Brighton, Ontario
Open House Sundays 2:30 - 4:00 PM at 11 Clayton John Ave, NW off Raglan & Ontario. McDonald Homes is pleased to announce new quality townhomes with competitive Phase 1 pricing here at Brighton Meadows! This 1138 sq.ft Bluejay model is a 2 bedroom, 2 bath inside unit featuring high quality laminate or luxury vinyl plank flooring, custom kitchen with island and eating bar, primary bedroom with ensuite and double closets, main floor laundry, vaulted ceiling in great room. Economical forced air gas and central air, deck and an HRV for healthy living. These turn key houses come with an attached single car garage with inside entry and sodded yard plus 7 year Tarion Warranty. Located within 5 mins from Presquile Provincial Park and downtown Brighton, 10 mins or less to 401. Customization is possible. **** EXTRAS **** (Note: Photos are of a different unit with the same floor plan). front elevation is of another inside unit' (id:51737)
Royal LePage Proalliance Realty
33 Clayton John Avenue
Brighton, Ontario
Open House Sundays 2:30 - 4:00 PM at 11 Clayton John Ave, NW off Raglan & Ontario. McDonald Homes is pleased to announce new quality townhomes with competitive Phase 1 pricing here at Brighton Meadows! This 1158 sq.ft Bluejay model is a 2 bedroom, 2 bath END unit featuring high quality laminate or luxury vinyl plank flooring, custom kitchen with island and eating bar, primary bedroom with ensuite and double closets, main floor laundry, vaulted ceiling in great room. Economical forced air gas and central air, deck and an HRV for healthy living. These turn key houses come with an attached single car garage with inside entry and sodded yard plus 7 year Tarion Warranty. Located within 5 mins from Presquile Provincial Park and downtown Brighton, 10 mins or less to 401. Customization is possible. **** EXTRAS **** (Note: Pictures are of the model townhouse) (id:51737)
Royal LePage Proalliance Realty
45 Clayton John Avenue
Brighton, Ontario
Open House Sundays 2:30 - 4:00 pm at 3 Clayton John Ave, NW off Raglan & Ontario. McDonald Homes is pleased to announce new quality homes with competitive Phase 1 pricing here at Brighton Meadows! This Osprey model is a 1418 sq.ft two bedroom, two bath bungalow featuring high quality laminate or luxury vinyl plank flooring, custom kitchen with island, dining room with tray ceiling, primary bedroom with ensuite and walk-in closet, main floor laundry and mudroom. Economical forced air gas, central air, and an HRV for healthy living. These turn key houses come with an attached double car garage with inside entry and sodded yard plus 7 year Tarion New Home Warranty. Located within 5 mins from Presquile Provincial Park and downtown Brighton, 10 mins or less to 401. Customization is possible. (id:51737)
Royal LePage Proalliance Realty
27 Clayton John Avenue
Brighton, Ontario
Open House Sundays 2:30 - 4:00 PM at 11 Clayton John Ave, NW off Raglan & Ontario. McDonald Homes is pleased to announce new quality townhomes with competitive Phase 1 pricing here at Brighton Meadows! This 1158 sq.ft Bluejay model is a 2 bedroom, 2 bath END unit featuring high quality laminate or luxury vinyl plank flooring, custom kitchen with island and eating bar, primary bedroom with ensuite and double closets, main floor laundry, vaulted ceiling in great room. Economical forced air gas and central air, deck and an HRV for healthy living. These turn key houses come with an attached single car garage with inside entry and sodded yard plus 7 year Tarion Warranty. Located within 5 mins from Presquile Provincial Park and downtown Brighton, 10 mins or less to 401. Customization is possible. **** EXTRAS **** (Note: Photos are of the model townhome) (id:51737)
Royal LePage Proalliance Realty
478 Sherman Point Road
Greater Napanee, Ontario
Stunning waterfront property with 100 feet of shoreline on the Long Reach! The main floor features a primary bedroom with 4 pc ensuite and a patio door to a deck overlooking the water, along with 2 additional bedrooms and full bath. Picture cozy evenings in the spacious living room, complete with a charming propane fireplace. The basement offers a large rec room, 2 bedrooms, full bath and a walkout leading to a patio, perfect for enjoying the serene waterside atmosphere. But that's not all – this gem comes with a fully contained in-law suite featuring a separate entrance, 1 bedroom, 1 bath, kitchen, living room and sunroom with breathtaking views of the water. Other features include a 2 car detached garage, basement garage/workshop, firepit, sheds, dock and so much more! Whether you're looking for a family home with room to grow or a tranquil retreat with an in-law suite for guests or rental income, this property has it all. Don't miss out on the opportunity to make this waterfront dream home yours! (id:51737)
Wagar And Myatt Ltd
Lamb047 - 1235 Villiers Line
Otonabee-South Monaghan, Ontario
Whether you’re a couple, a small family or a professional seeking an escape from the city, this 2021\nWaterton Explorer is the perfect model for those just starting out. This cottage model offers all of the\nfeatures you could need and the comforts of home, at a great price!\nWith 3 bedrooms to comfortably fit a family of four or some of your favourite guests, you’ll love having a\nplace to call your home-away-from-home while you spend your days exploring all the amazing local\nattractions, resort amenities, hiking and biking trails, watering holes and so much more. **** EXTRAS **** Air Conditioning, Appliances, Deck, Fully Furnished, Warranty\n*For Additional Property Details Click The Brochure Icon Below* (id:51737)
Ici Source Real Asset Services Inc.
11438 C Loyalist Parkway N
Prince Edward County, Ontario
This inviting waterfront 4 bedroom home welcomes you with an inviting front porch. Over 370 feet of spectacular waterfront, situated on approx 1.24 acres. Live and work in Paradise! Comes with Glenora Marina, a business established in 1968. Store, shop and 2080 sq ft of warehouse for storing approx 12 boats. Great room overlooks Bay of Quinte on Lake Ontario. Live and work where you love to visit. Two hours from Toronto. 25 mins to Sandbanks Provincial Park and 10 min to Picton. Owners retiring. **** EXTRAS **** Incredible Bay of Quinte on Lake Ontario waterfront! Many opportunities to grow the business. New propane furnace installed in home Dec/22. Heats 1st floor & basement. Shop is oil furnace. (id:51737)
Royal LePage Proalliance Realty
96 Raycroft Drive
Belleville, Ontario
Duvanco homes signature interior townhome. 1 bedroom unit features premium laminate flooring throughout an open concept living space including bedroom. Porcelain tile flooring in bathrooms and laundry. Your choice of granite or Quartz counter tops in kitchen, soft close cabinetry featuring crown moulding, light valance and under cabinet lighting. This kitchen design includes a corner walk in pantry. 9’ main floor ceilings and our living room features vaulted ceilings. Primary bedroom features a spacious en-suite that includes tiled step in shower with glass surrounding. Main floor laundry room with 2pc bath. Attached 1 car garage fully insulated, drywalled and primed. Full brick exterior, asphalt driveway with precast textured and coloured patio slab walkway. Yard fully sodded and pressure treated deck with 3/4’ black ballusters. Finished basement includes rec room, 4pc bath and 2nd bedroom plus den. Under construction, SAMPLE PHOTOS, buyer to choose colours and selections. **** EXTRAS **** Paved driveway (id:51737)
RE/MAX Quinte Ltd.
1133 Hamilton Road
Quinte West, Ontario
If you’re looking for a fantastic opportunity to build your dream home or farm the land in a beautiful rural setting, then this vacant land is the perfect choice. This property offers a tranquil and picturesque environment for you to call home. The lot features 34+ acre parcel of land on Hamilton Rd with quick access to Belleville, Trenton and the 401. Driveway installed already, POTENTIAL USES INCLUDE farming, single detached dwelling, second dwelling unit, Bed & Breakfast establishment, farm produce retail outlet, plus much more! Don’t miss your chance to own this incredible piece of land with endless potential. See all this beautiful land has to offer!! (id:51737)
Royal LePage Proalliance Realty
3 & 4 - 620 Dundas Street E
Belleville, Ontario
Up To 2,862 Sf Commercial Units For Lease. Great Opportunity For Retail, Fast Food Restaurant Or Other. Great Exposure on Dundas St E Surrounded By Old And New Residential Development (New Residential Proposed Across The Street And Belleville's Waterfront Development Visions All Along The Waterfront). Ample Parking (Shared). Right And Left Turn In And Easy Access **** EXTRAS **** Please Review Available Marketing Materials Before Booking A Showing. Please Do Not Walk The Property Without An Appointment. (id:51737)
D. W. Gould Realty Advisors Inc.
3432 Desert Lake Road
South Frontenac, Ontario
18+ Acres on Desert Lake Road just north of Verona. Mixed acres of open fields, mature trees, two ponds on property. Road access completed with bridge into 3432 Desert Lake Road. Final severance approved by township. New survey and well record included in purchase price. Vendor prepared to look at all reasonable offers. Note extensive photo and video showing lot lines. (id:51737)
RE/MAX Finest Realty Inc.
0 Card Road
Stone Mills, Ontario
PRIME AGRICULTURAL LAND! Approximately 93 ACRES total with approximately 73 ACRES WORKABLE – currently in corn/soybean/hay rotation, approximately 20 ACRES of hardwood maple bush. This lovely acreage has 3 ROAD FRONTAGES. Possible potential to build a home, add outbuildings for your own hobby farm. Great property for outdoor recreation in all 4 seasons. THIS WONDERFUL ACREAGE of FARM LAND is a COMPLIMENT to MLS#X7061866. Approximately 20 minutes to amenities in Napanee, approximately 30 minutes to Kingston. LAND – A GREAT INVESTMENT. (id:51737)
Century 21 Lanthorn Real Estate Ltd.
29 Stone Street
Greater Napanee, Ontario
Introducing PHASE 2 in Napanee's newest development Millhouse Yards! Brand new (to be built) Ashley Model, 1580 sq/f 3 bed, 2.5 bath, Open concept main floor, kitchen w/pantry, main floor upgraded laminate & tile. Closings available late 2024. (id:51737)
RE/MAX Finest Realty Inc.
2 Stone Street
Greater Napanee, Ontario
Introducing PHASE 2 in Napanee's newest development Millhouse Yards! Brand new (to be built) Lauren Model, 2175 sq/f 4 bed, 2.5 bath, Open concept main floor, kitchen w/pantry, main floor upgraded laminate & tile. Closings available late 2024. (id:51737)
RE/MAX Finest Realty Inc.
4 Stone Street
Greater Napanee, Ontario
Introducing PHASE 2 in Napanee's newest development Millhouse Yards! Brand new (to be built) Mackenzie Model, 1515 sq/f 3 bed, 2.5 bath, Open concept main floor, kitchen w/pantry, main floor upgraded laminate & tile. Closings available late 2024. (id:51737)
RE/MAX Finest Realty Inc.
00 11th Line West
Trent Hills, Ontario
This outstanding parcel is approximately 129 acres of vacant land features: 80+/- acres that are arable and the balance being a mix of rolling fields and wooded areas. Ideally located minutes north of the charming Town of Campbellford, a short drive to the dynamic City of Peterborough and the historic Towns of Cobourg and Belleville, this wonderful piece of Northumberland County is the perfect setting for that ""forever"" country home/hobby farm you've been dreaming about. If you've been searching for a special parcel of land, this one offers great value at a very affordable price. NOTE 1: THIS LOT WAS RECENTLY SEVERED, THEREFORE THE PROPERTY TAX MAY NOT BE ACCURATE. NOTE 2: THE SALE OF THE PROPERTY IS SUBJECT TO (HST) WHICH SHALL BE PAID BY THE BUYER. NOTE 3: ALL WHO ENTER UPON THE SUBJECT PROPERTY SHALL DO SO AT THEIR OWN RISK. NOTE 4: ALL DATA IS APPROXIMATE AND SUBJECT TO REVISION WITHOUT NOTICE, BUYERS ARE ADVISED TO DO THEIR ""DUE DILIGENCE"". (id:51737)
RE/MAX Lakeshore Realty Inc.
720 County Road 507
Galway-Cavendish And Harvey, Ontario
Introducing this special Scandinavian style round log home featuring 12"" diameter logs for a nature filled atmosphere to relax and enjoy. This home is situated on 22 plus acres of privacy and future endeavours to aspire to. Much love and care has been put into the building of this home and is truly a one of a kind treasure. The home consists of a beautiful living room-dining room with exceptional stone and brick wall housing fireplace/wood storage on living room side and built-in stove top and oven on the kitchen side. Walkout to decking on front and back of house as well as lower walkout to yard which backs onto forest. A spiral solid oak staircase takes you to this 2 plus bedroom studio on the lower level with walkout patio doors. The home is hidden from the hwy and has a circle drive for privacy. With over 1200 feet on the main road the future is yours to explore. (id:51737)
RE/MAX Hallmark Eastern Realty
370 Main Street
Prince Edward County, Ontario
Well maintained 3 bedroom all brick century home located in the heart of Picton in beautiful Prince Edward County. The main floor features a large foyer with tile floors, 4 pc bath, main floor bedroom, open concept living/dining areas with wood floors, large windows for the natural light and a gas fireplace leading into the generous sized updated eat in kitchen with beautiful hardwood floors and door to backyard. The 2nd floor features 2 generous sized bedrooms with wood floors and a 3 pc bath with large clawfoot tub! The backyard features entry to the kitchen, brick inlayed patio area, garden area and a large detached garage. Located very close to the hospital, community centre with skate park, splash pad, curling club and arena. All that and a very short walk to downtown Picton and the harbour. Perfect location!!! (id:51737)
RE/MAX Quinte Ltd.
173 Card Road
Stone Mills, Ontario
TURN KEY DAIRY OPERATION – 77.98 kgs adjusted QUOTA. Holstein/Jersey milking herd. Tie stall barn, milking track, auto take offs with WIFI health program. POSSIBILITY TO ADAPT BARN TO ROBOTS. Approx 345 ACRES TOTAL LAND of that approx 280 ACRES excellent productive CROP LAND all in one parcel, farm sits between 2 road frontages. Main milking barn, milkhouse, barn office, coverall barn, open front heifer barn, hutches, manure pit, additional outbuildings, 3 grain bins. Great verandas on 2 sides of lovely home, large eat-in kitchen, plenty of cupboards & counter space, opens to spacious family room. Dining room (currently used as home office), 2 main floor bedrooms, 4 pc bathroom, laundry, large rear entry mudroom/utility room with access to the beautiful inground pool & deck area for seasonal enjoyment, upper level of home has 3 more bedrooms. There is an additional approximate 73 ACRES of CROP LAND to add to this holding if desired. Possibility of renting additional land close by. (id:51737)
Century 21 Lanthorn Real Estate Ltd.
2 Flr B - 58 Plant Street
Quinte West, Ontario
: Located on the second floor of The Bata Shoe Factory. This bright 1200 sq foot commercial space is waiting for your finishing touches. This space is east facing and has two balconies. This recently renovated building has excellent facilities and mechanical systems in place. The desirable 47 Luxury rental apartments on floors 3, 4 & 5 are fully occupied. Commercial tenants have access to public washrooms, parking, and garbage removal. The Bata Shoe Factory is set in the rolling countryside of Quinte West with spectacular views for you to enjoy from your workspace. The picturesque village of Batawa is located just minutes from the 401 and Prince Edward County. The village includes a school, child care center, and active Seniors and Lions clubs. Other amenities include hockey rinks in the winter, a natural playground, hiking and biking trails, a community center, and Batawa Ski Hill. **** EXTRAS **** Heat/Hydro is $60 for Approx. 400 sq ft, TMI $5/mth per square foot. (id:51737)
Royal LePage Proalliance Realty






