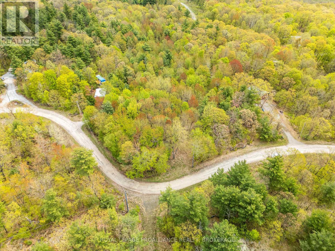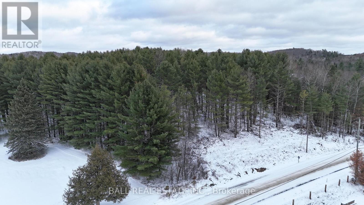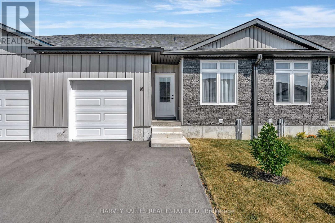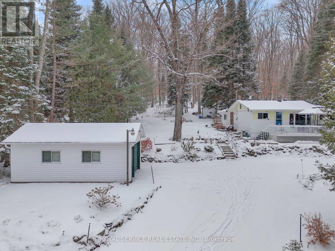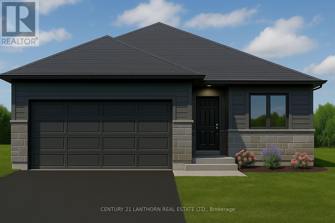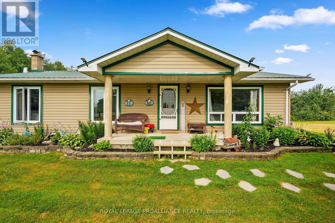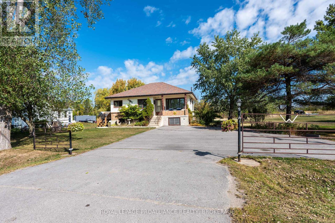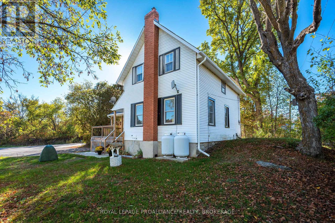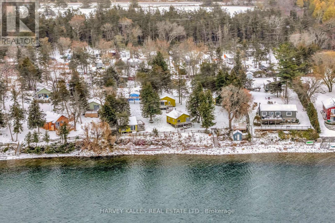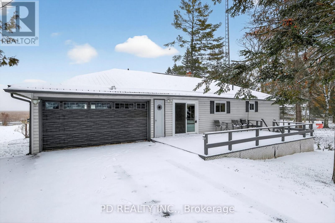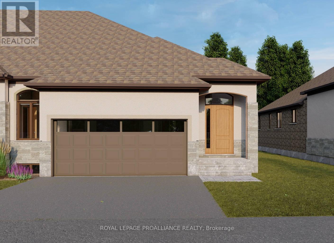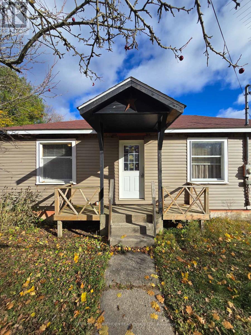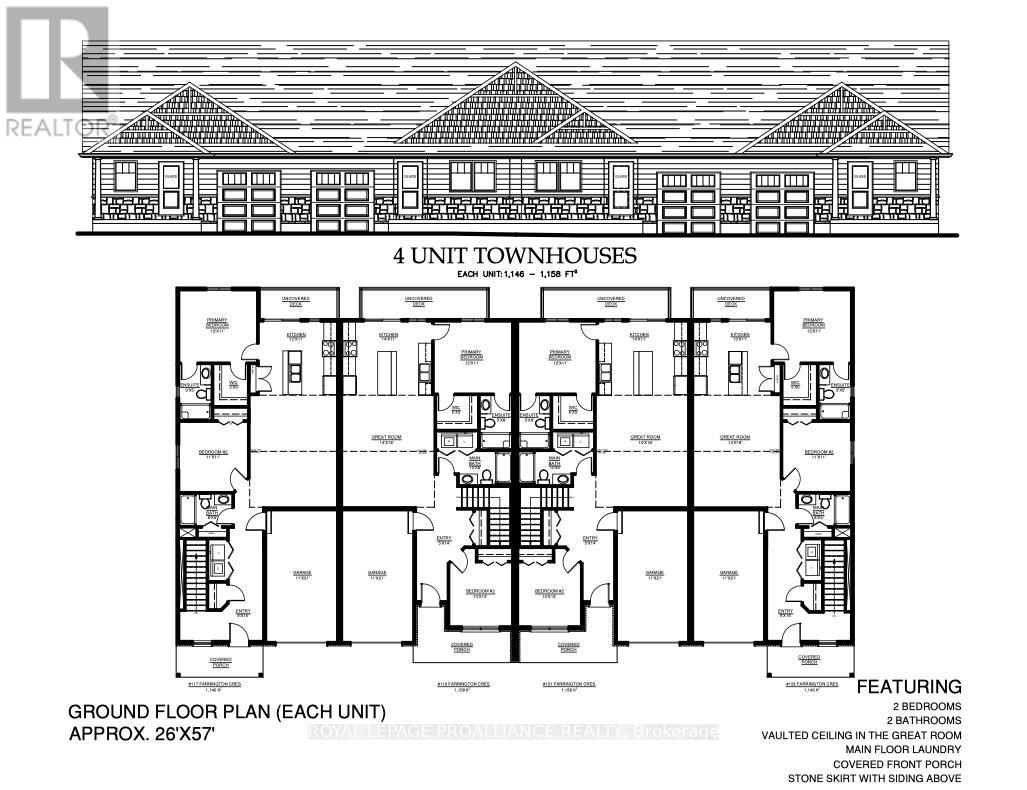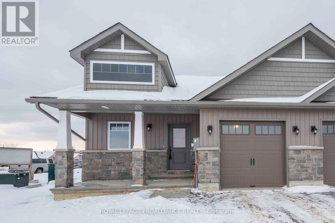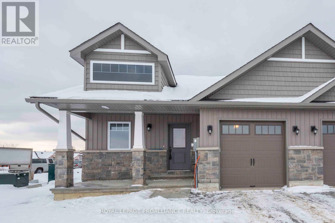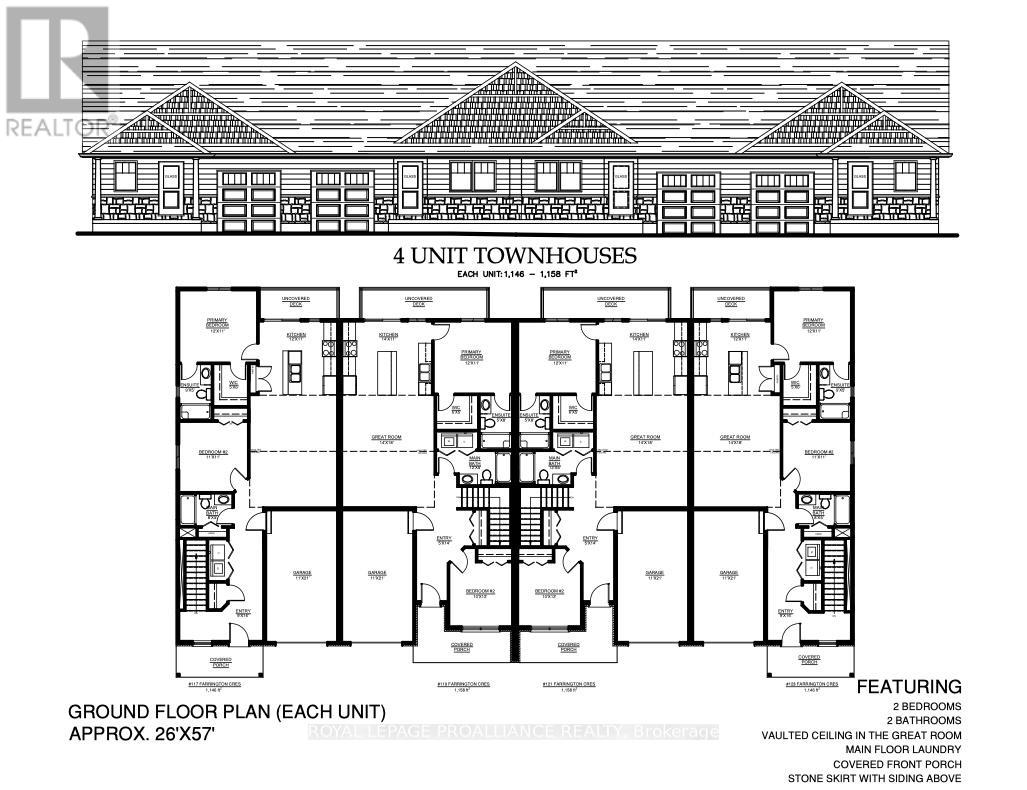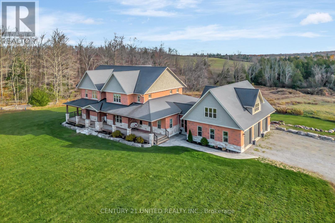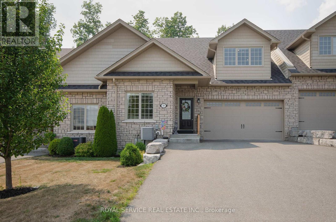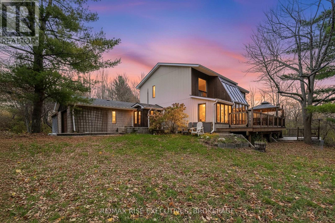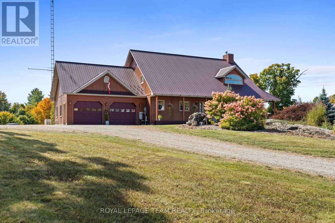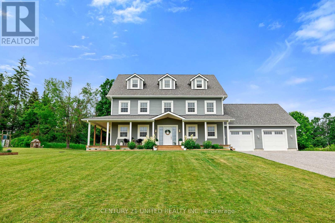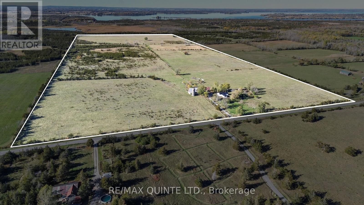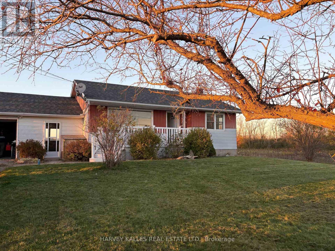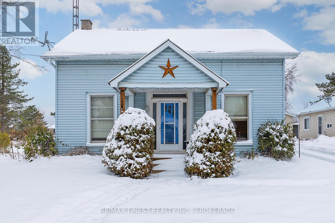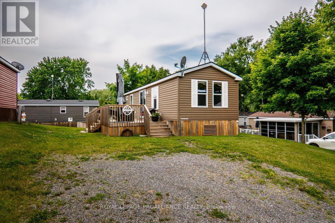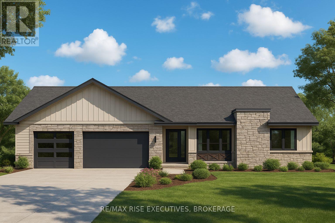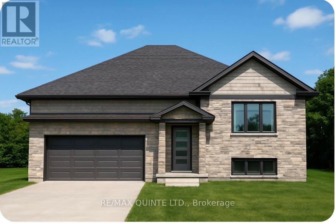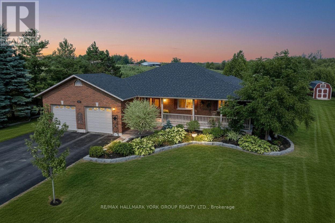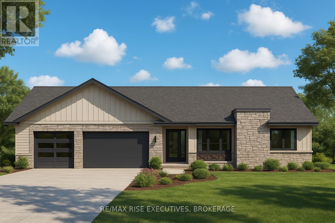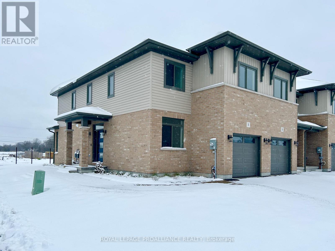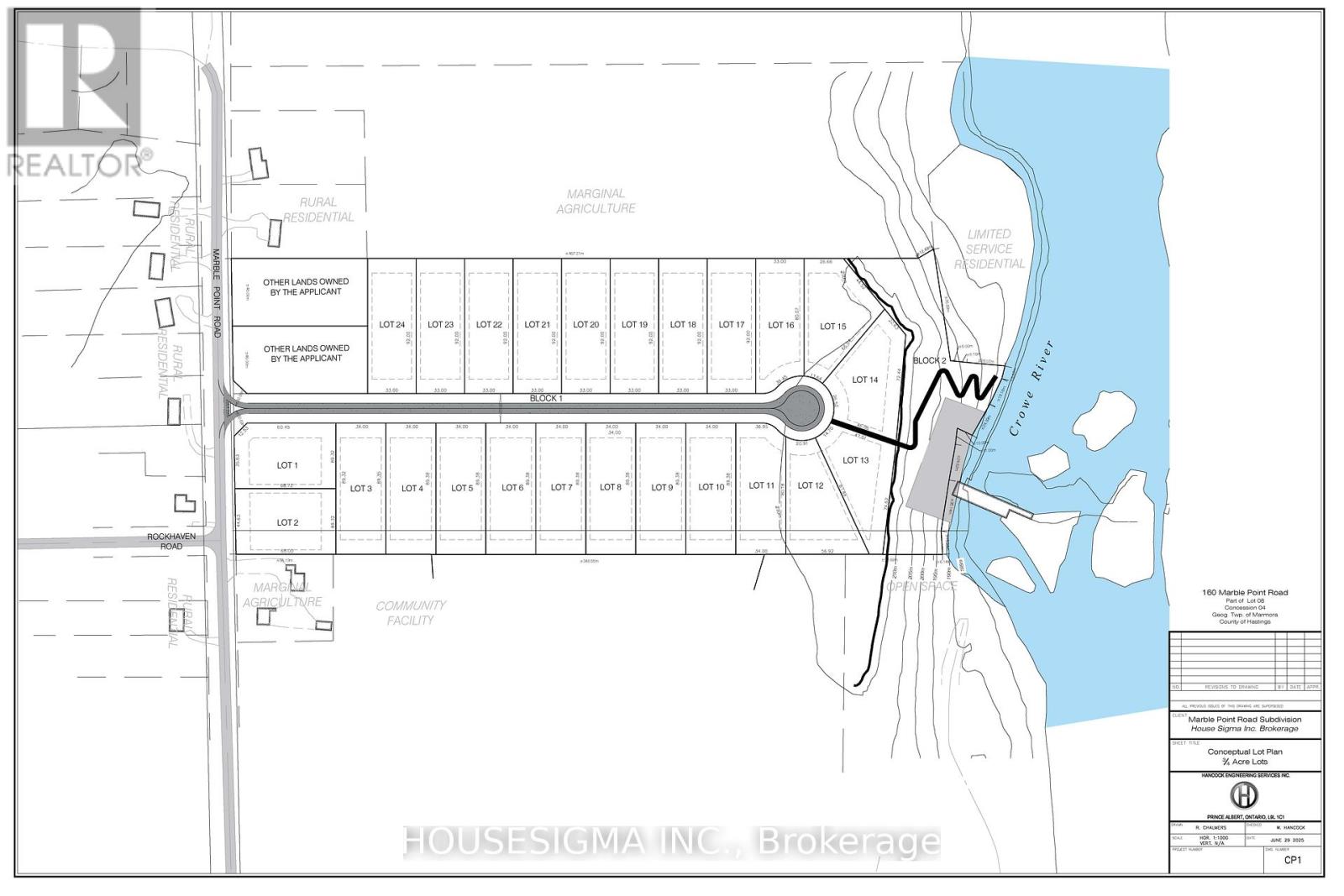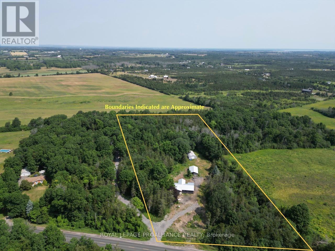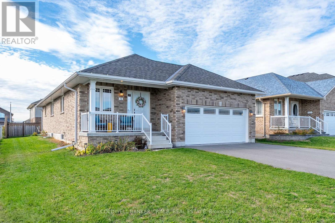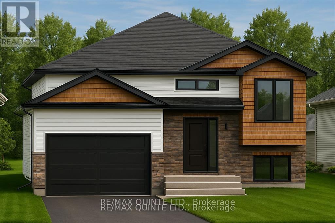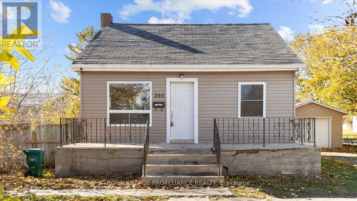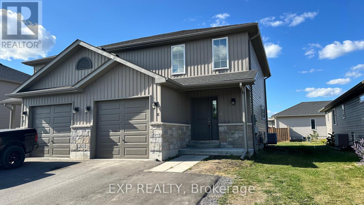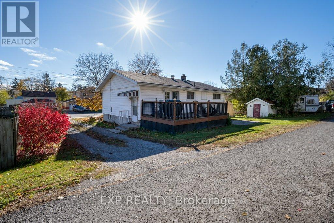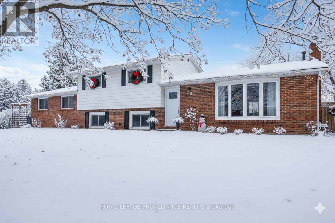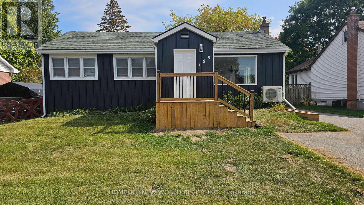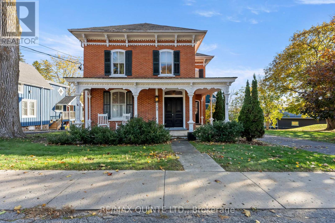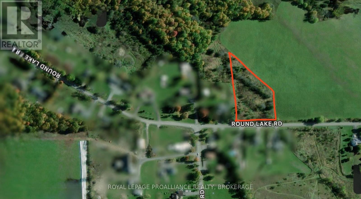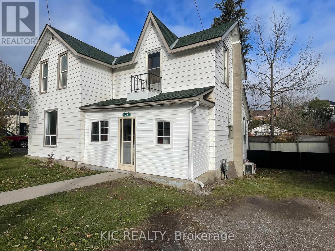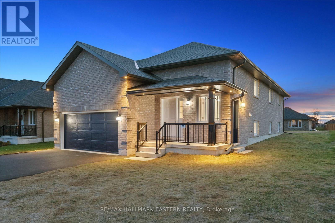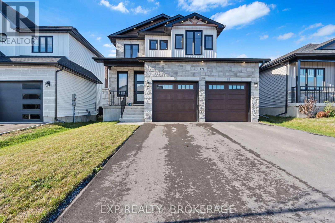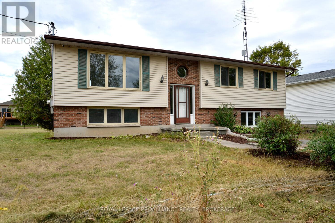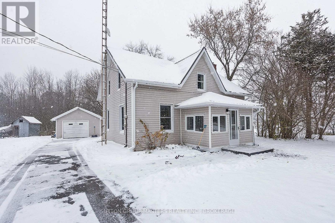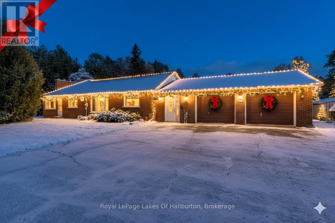Lt 16 Warrington Lane
Frontenac, Ontario
Fantastic opportunity to purchase a vacant lot with approximately 138 ft +/- of frontage on Warrington Lane. This 1.3 +/- acre lot is host to lush greenery, Hydro at the road & comes with deeded access to a waterfront lot (with boat launch) just a short walk away from the subject property on Sharbot Lake, one of the most sought-after lakes in the area offering wonderful boating & fishing. Located a short drive to the town of Sharbot Lake & just over a 30-minute drive from Perth, kick off this summer with a new back country escape. (id:51737)
Royal LePage Proalliance Realty
0 Highway 62 S
Bancroft, Ontario
Build your dream home minutes from Bancroft! Discover the perfect setting for your forever home on this beautiful 1.87 acre fully treed lot, ideally located just minutes south of Bancroft. With convenient dual access from Highway 62 South and Bay Lake Road, you have the flexibility to choose where to place your driveway and design the layout that suits your vision. Enjoy the peace and privacy of a wooded property while still benefiting from modern conveniences - high speed internet is available, hydro runs to the lot line, and both access roads are municipally maintained year round for easy accessibility. Whether you're planning a year round residence or a tranquil getaway, this property offers the ideal balance of nature and convenience. Don't miss this fantastic opportunity to build in a desirable area close to lakes, trails, and all Bancroft amenities. (id:51737)
Ball Real Estate Inc.
16 Dayton Court
Prince Edward County, Ontario
Welcome to this stylish and well-appointed 2-bedroom, 2-bathroom townhouse with 9' ceilings throughout, located in a quiet, friendly neighbourhood just a short stroll from downtown Picton. Only 2 years old and thoughtfully upgraded, this home offers a perfect blend of low-maintenance living and modern comfort ideal for first-time buyers, downsizers, or those looking for a smart investment in Prince Edward County. Step inside to an open-concept kitchen, dining, and living area that's bright, airy, and perfect for both everyday living and entertaining. The kitchen shines with brand-new quartz countertops, upgraded cabinetry, and a walk-in pantry - a rare and welcome feature in a townhouse. Both bathrooms have been updated with matching quartz countertops and stylish vanities for a fresh, contemporary feel. The spacious primary bedroom includes a walk-in closet, while the second bedroom is perfect for guests, a home office, or hobby space. Sliding glass doors from the living room open onto a private back deck, offering space to enjoy sunny afternoons or quiet evenings. The full-height basement is unfinished but includes a roughed-in bathroom, laundry area, and plenty of potential for future living space. An attached 1-car garage and two-car driveway offer convenience for you and your guests. Located in the heart of Prince Edward County, you're just minutes from Picton's shops, restaurants, schools, and healthcare and a short drive to wineries, beaches, and all the County has to offer. This adorable townhouse has been lovingly maintained and upgraded. Don't miss your chance to call it home! (id:51737)
Harvey Kalles Real Estate Ltd.
1039 Grace River Road
Highlands East, Ontario
Welcome to this charming four-season retreat on Grace River Road in Wilberforce-a lovingly maintained 2-bedroom, 1-bath home that combines privacy with convenience. Tucked on a dead-end road within steps of the public boat launch for quick water access, the property is framed by mature forest yet features lush lawns and beautifully landscaped gardens bursting with perennials; mornings here begin with spectacular sunrises from the front deck. The open-concept kitchen, dining and living area has been updated with a big picture window (2024) and bedroom window (2025) that flood the space with light, while an efficient gas fireplace keeps things cozy; a U-shaped kitchen offers plenty of cabinetry and counter space. Outside you'll find a detached single-car garage plus several outbuildings, and both the bunkie and large shed have electricity, providing ample storage and extra sleeping space for overnight guests. Recent improvements include roofs on the house, garage and outbuildings replaced about seven years ago, most windows replaced over time for energy efficiency, a fridge and stove about three years old, and an owned hot water tank; there's also a gas generator for peace of mind. The home sits on a year-round plowed road in a private and quiet setting, and Wilberforce offers all the amenities you need: pickleball and tennis courts, curling club, arena, grocery store, gas station, general store, new park, post office, library, fire hall, paramedics and more. From this base you can explore nearby lakes by boat, enjoy paddling and beach days, wander the scenic hiking trails, ride the snowmobile and ATV routes and take part in community events like the annual summer fair. Move-in ready but brimming with potential, this property is ideal as a full-time residence or getaway for those who crave four-season adventure and the comforts of small-town living without sacrificing modern convenience. Watch the virtual tour & book your showing today! (id:51737)
Royal Service Real Estate Inc.
72 Hastings Park Drive
Belleville, Ontario
WELCOME HOME! Build with us to get EXACTLY what you want in your best move. 72 Hastings Park in nestled in the wonderful, family-oriented Potter's Creek subdivision in Belleville. At Frontier, we build homes that we would live in - so that means that a typical upgrade in new construction, is our standard. This well-thought out 3 bedroom, 2 bathroom floorplan sprawls over 1,450 square feet and features a TRUE two-car garage. The Frontier Factors that you'll find inside, are coffered ceilings that highlight the foyer and living room, numerous potlights throughout, a gorgeous ceramic tile shower with a glass swing door in the primary ensuite, an extra-large 20x10' back deck, and luxury vinyl flooring throughout, which means you're not dealing with carpet unless you want to. We're not done yet, you'll find more gems in the kitchen, including a hidden garbage and recycling cabinet, corner pantry with 4 levels of shelving, a large island, and quartz countertops. There's so much extra storage here as well and an unfinished basement to easily accommodate 2 bedrooms and 1 more bathroom (bathroom already roughed in). *You have lots of choice for finishes, colors, and more when you build with us. From accepted offer to move-in date is approximately 6 months. Digital picture of the home is an artist's rendering and may not be exact. (id:51737)
Century 21 Lanthorn Real Estate Ltd.
16 Mack Trail
Trent Hills, Ontario
Welcome to 16 Mack Trail - where your rural lifestyle begins! This charming 3+1 bedroom bungalow is nestled on just over 25 acres of beautiful countryside, offering the perfect mix of open fields, wooded areas, and a detached workshop storage building for all your tools, toys, and projects. Step inside to a bright, open-concept main floor featuring a spacious living room, kitchen, and dining area with French doors that open to your private backyard oasis- complete with a fire pit for cozy evenings under the stars. The finished lower level offers a large rec room with a woodstove, walk-out to the backyard, generous storage space, a laundry room and an additional bedroom with a walk-in closet - ideal for guests, teens or extended family. Bring your animals and your ambitions - there's plenty of space here for horses, chickens, goats, pigs, or even a cow. Whether you're starting a hobby farm or simply want more space and serenity, this property delivers. Located just a short drive from Campbellford, a vibrant small town known for its friendly community, local shops, restaurants, art galleries, the famous Dooher's Bakery and the scenic Trent-Severn Waterway, you'll enjoy the perfect balance of country living with amenities close by. Your rural retreat awaits - endless potential, unmatched tranquility and room to live the life you've imagined. (id:51737)
Royal LePage Proalliance Realty
4835 County Road 2
Loyalist, Ontario
Welcome to 4835 County Road 2 in Odessa, a charming country retreat set on nearly 3 acres of private land. Perfectly positioned just minutes from Highway 401 & only 10 minutes to Kingston, this property blends the tranquility of rural living with easy access to city conveniences. The inviting 2+1 bedroom, 1 bath Bungalow hosts a bright, functional layout with an eat-in kitchen complete with ample cabinetry & modern stainless steel appliances. Natural light fills the living space, creating a warm & welcoming atmosphere, while 2 generously sized bedrooms & a full 4pc bath provide a cozy place to retire at night. The finished basement offers further square footage by means of the spacious recroom, a bonus bedroom, as well as storage & laundry in the utility room. Outside, enjoy the expansive backyard with no rear neighbours, a fenced area for pets or play, 2 decks (1 newer), & multiple storage sheds ideal for hobbyists or gardening enthusiasts. With room to explore, entertain, or simply relax, this property offers a great opportunity to embrace country living without sacrificing convenience. (id:51737)
Royal LePage Proalliance Realty
4376 Bellrock Road
Frontenac, Ontario
Welcome to 4376 Bellrock Road, a charming, updated, century home abutting the beautiful K&P Trail, just moments to the village of Verona and a 20 minute drive to the 401. This 1,500 square foot, two-storey, detached home would be a great option for first time home buyers or folks just looking for a peaceful country retreat. As soon as you walk up to the newer front porch (2021) you can't help but notice the modern updates and move-in ready comfort that this home has to offer. Stepping into the front foyer, you're graced with high ceilings, ample natural light from the newer windows (2021-2023) and an easy, traditional floor plan featuring a large kitchen with breakfast bar, dining room for those large holiday gatherings and living room with wood burning fireplace; the perfect place to watch the game and spend time with your family and friends. For your convenience, a newer 2-piece bathroom has recently been installed on the main level (2023). As well as a newer furnace (2020), hot water tank (2024) and water treatment system (2024). Heading upstairs, 4 well-appointed bedrooms, large hallway space and 1 updated 4-piece bathroom work seamlessly for a young family. The large backyard is fully fenced and currently home to an above ground swimming pool, shed and lots of space for both work and play. Don't let this true beauty pass you by! 4376 Bellrock is a clean, well-loved home, now ready for its next homeowners, book your showing today. (id:51737)
Royal LePage Proalliance Realty
58 Valhalla Lane
Prince Edward County, Ontario
Power of sale seasonal cottage compound at Flakes Cove on East Lake. Picturesque and tranquil waterfront with shallow rocky entry and waterside entertaining deck. Great for fishing, swimming, boating and enjoying our famous Prince Edward County sunsets. Close to Cherry Valley and 10 mins drive to Picton. Property consists of 5 seasonal cottages-1x3 Bdrm, 3x2 Bdrm, 1x1 Bdrm plus den each with private decks overlooking the water. Additional outbuildings include his + hers washrooms (in addition to each cottage having a 3 piece washroom) and laundry house, pump house, sauna, 2 large storage sheds. Recreational facilities include waterside deck, wooden swing, firepit and covered entertaining areas. Property requires additional renovations in order to complete what currently exists. Ideal opportunity for contractors or handyman to finish and set new current value seasonal rents. Zoning is tourist commercial. Property being sold as-is where-is condition with no representations or warranties of any kind. Cottages are accessed via a right of way laneway over 50 Valhalla Lane at the end turn left to 58 Valhalla Lane. Note: Do not enter recreational structure as it is unsafe to do so. (id:51737)
Harvey Kalles Real Estate Ltd.
200 Charlore Park Drive
Kawartha Lakes, Ontario
Easy, Convenient Waterfront Living! Well maintained level entry bungalow on a 0.8 acre lot with over 100 ft of Pigeon Lake frontage on the Trent-Severn Waterway. Enjoy peaceful lake living with direct waterfront access and only a short boat ride to the popular sand bar for great swimming. The main floor features 2 bedrooms, a large 4 piece washroom, an updated kitchen with built-in appliances, a spacious living room with hardwood floors, natural gas fireplace, and walkout to a lakeside deck overlooking the expansive level yard. The fully finished lower level is ideal for guests or extended family and includes a 2nd kitchen, 4 piece washroom, 2nd living room with gas fireplace, office, rec room, large laundry area, and plenty of storage. Additional highlights include the 2 car garage, metal roof, double wide paved driveway, and 2nd deck. Move in ready and perfectly combining tranquility, comfort, and convenience on beautiful Pigeon Lake. (id:51737)
Pd Realty Inc.
Pt Lt 8 Marble Point Road
Marmora And Lake, Ontario
A very rare opportunity. The perfect location for an Adult Lifestyle Waterfront community alongside the Crowe River with close proximity to the Village of Marmora. A 24.6-acre parcel on a Year-round fully serviced road offers an excellent opportunity for the Investor or Developer. Pre-con approval is in forward motion for a 24-lot subdivision (lot sizes starting at 0.5 acre and larger) with municipal water supply nearby. Residential zoning and many required studies have been completed. Development is slated to begin Spring 2026.Currently included are two separate 1.5 -acre lots with drilled wells and driveways; severance scheduled to be finalized by Fall 2025. These two lots can be sold or developed independently of the main project. A quick return to kick off the bigger project. (id:51737)
Housesigma Inc.
19 - 99 Cloverleaf Drive
Belleville, Ontario
Welcome to Northgate Condominiums, a cozy community of town-home condominium units conveniently located just north of the 401 in Belleville, minutes from the Quinte Mall. This beautiful brand new end unit bungalow town-home is currently under construction and will be move in ready January 2026. Featuring two bedrooms, two bathrooms and an attached two car garage with inside entry. The main floor is completed with 9ft ceilings and includes a well appointed kitchen with quartz countertops and corner pantry. The great room, located just off the kitchen, looks out to the 12'x12' pressure treated wood deck. The bright primary bedroom includes a walk in closet as well as a 3-piece en-suite bathroom. The main floor is completed with an additional bedroom, main bathroom and convenient laundry closet. This home also includes a full unspoiled basement with basement bathroom rough in. ***OPEN HOUSE LOCATED AT MODEL HOME AT 2-99 CLOVERLEAF DRIVE*** (id:51737)
Royal LePage Proalliance Realty
2436 Henderson Road
Frontenac, Ontario
Welcome to 2436 Henderson Road, a charming 2-bedroom plus den, 1-bath detached bungalow set on just over 2 acres of mixed landscape including open yard space, natural meadow, and mature treed areas-offering the perfect blend of privacy, peace, and rural character. This versatile property is ideal for first-time buyers or investors looking for a manageable country opportunity. Inside, the home provides comfortable one-level living with flexible spaces ready for your personal touches, while outside, the expansive lot invites gardening, hobby activities, or simply enjoying the calm of nature. Located in the quiet community of Henderson, just north of Arden, you're positioned just minutes from Highway 7, providing smooth access toward Ottawa or Toronto, and within reach of countless lakes, trails, and outdoor attractions that define this beautiful region. A wonderful chance to secure a private slice of rural living. (id:51737)
Century 21 Lanthorn Real Estate Ltd.
121 Farrington Crescent
Prince Edward County, Ontario
Brand new McDonald Homes built inside unit freehold townhouse walking distance to downtown, groceries, Millennium Trail and other amenities including the nearest winery! With two bedrooms and two bathrooms this open concept home offers comfort and convenience. It includes a breakfast bar, ensuite, walk-in closet, full unfinished basement (can be finished), high efficiency natural gas furnace, central air, 130MPH shingles, municipal services, high speed internet, TARION Warranty. Whether you're downsizing or getting started out this a great choice. The Ontario and Federal governments have, or are proposing to, rebate the HST to qualifying First Time Home Buyers (FTHB) who purchase a new home. For example, a FTHB who buys a new $500K townhouse could qualify for a $65K rebate from the governments previously mentioned. Worth checking out! (id:51737)
Royal LePage Proalliance Realty
123 Farrington Crescent
Prince Edward County, Ontario
Brand new McDonald Homes built exterior unit freehold townhouse walking distance to downtown, groceries, Millennium Trail and other amenities including the nearest winery! With two bedrooms and two bathrooms this open concept home offers comfort and convenience. It includes a breakfast bar, ensuite, walk-in closet, full unfinished basement (can be finished), high efficiency natural gas furnace, central air, 130MPH shingles, high efficiency windows, municipal services, high speed internet, TARION Warranty. Whether you're downsizing or getting started out this a great choice. The Ontario and Federal governments have, or are proposing to, rebate the HST to qualifying First Time Home Buyers (FTHB) who purchase a new home. For example, a FTHB who buys a new $500K townhouse could qualify for a $65K rebate from the governments previously mentioned. Worth checking out! (id:51737)
Royal LePage Proalliance Realty
117 Farrington Crescent
Prince Edward County, Ontario
Brand new McDonald Homes built exterior unit freehold townhouse walking distance to downtown, groceries, Millennium Trail and other amenities including the nearest winery! With two bedrooms and two bathrooms this open concept home offers comfort and convenience. It includes a breakfast bar, ensuite, walk-in closet, full unfinished basement (can be finished), high efficiency natural gas furnace, central air, 130MPH shingles, high efficiency windows, municipal services, high speed internet, TARION Warranty. Whether you're downsizing or getting started out this a great choice. The Ontario and Federal governments have, or are proposing to, rebate the HST to qualifying First Time Home Buyers (FTHB) who purchase a new home. For example, a FTHB who buys a new $500K townhouse could qualify for a $65K rebate from the governments previously mentioned. Worth checking out! (id:51737)
Royal LePage Proalliance Realty
119 Farrington Crescent
Prince Edward County, Ontario
Brand new McDonald Homes built inside unit freehold townhouse walking distance to downtown, groceries, Millennium Trail and other amenities including the nearest winery! With two bedrooms and two bathrooms this open concept home offers comfort and convenience. It includes a breakfast bar, ensuite, walk-in closet, full unfinished basement (can be finished), high efficiency natural gas furnace, central air, 130MPH shingles, municipal services, high speed internet, TARION Warranty. Whether you're downsizing or getting started out this a great choice. The Ontario and Federal governments have, or are proposing to, rebate the HST to qualifying First Time Home Buyers (FTHB) who purchase a new home. For example, a FTHB who buys a new $500K townhouse could qualify for a $65K rebate from the governments previously mentioned. Worth checking out! (id:51737)
Royal LePage Proalliance Realty
73 Maple Ridge Drive
Kawartha Lakes, Ontario
Discover an exceptional private estate set on more than 90 acres with scenic trails, featuring over 7,300 sq. ft. of refined interior living space plus an additional 700+ sq. ft. loft above the garage-already prepped for a full bathroom-a perfect canvas for your future vision. Thoughtfully designed with 9 foot ceilings on every level & built for elevated multigenerational living, this gorgeous home offers two kitchens, 7 bedrooms, 5 bathrooms, & multiple additional varying areas already plumbed to expand & customize as desired. Every detail & space is shaped for comfort, and long-term versatility. The main floor kitchen is a true luxury-grade kitchen designed for elevated living - quartz surfaces, a walk-in pantry, & a dramatic 4'x8' kitchen island that anchors the room. A secondary dining room enhances the home's ability to host & gather, while the 24'x8' deck extends the living experience outdoors with views across your private backyard. The adjoining great room impresses with a stone gas fireplace and hardwood floors, while the sunroom with a private patio offers year-round enjoyment. Comfort & craftsmanship continue throughout with in-floor heating in the basement level. Additional highlights include a 400-amp electrical service & Fibre Optic High-Speed Nexicom Internet. Lower level adds tremendous flexibility with a second kitchen with separate dining space, & expansive entertainment area, 7th bedroom (or gym), lower level & a two-piece bathroom already plumbed for a shower_perfectly suited for guests, long-term family stays, or in-law suite living. Under 10 minutes to Peterborough,12 mins to HWY 115, 30 min to HWY 407. This property combines privacy with remarkable convenience. Whether you're envisioning a family retreat, multigenerational sanctuary, or a private country estate, this property delivers luxury, scale, & limitless possibility. (id:51737)
Century 21 United Realty Inc.
79 Orchard Way
Trent Hills, Ontario
Orchard Hill's largest model, at 1340 sq ft., this 5 yr old Empire is an absolutely stunning townhouse, beautifully situated on a fabulous lot with views over the rolling hills from the front porch. An open concept plan, the cathedral ceiling adds to the feeling of open space with the big bright loft overlooking the great room which has a gas fireplace and large windows overlooking the private treed space at the back. There are multiple upgrades in the kitchen including a breakfast island, granite counter tops, upgraded cupboards, sink and lighting and stainless steel appliances. The professionally finished basement adds extra living space with a 3rd bedroom and a 3rd bath. Walk-out to an enlarged deck spanning the entire width of the house with privacy and 2 separate seating areas. The many updates include lots of pot lights, upgraded luxury vinyl plank flooring, upgraded carpeting where laid, upgraded kitchen and bathrooms, the finished basement, the larger deck. Compared to the most recent base price for this model, the more than $100,000 spent on upgrades, appliances and basement finishing, this home will not disappoint. (id:51737)
Royal Service Real Estate Inc.
2336 Battersea Road
Kingston, Ontario
Sitting at the northern edge of Kingston, 2336 Battersea Road is a distinctive 3+1 bedroom, 3-bathroom home set on over an acre of landscaped grounds surrounded by trees. Built in 1982 with passive-solar principles, the home blends stone, wood, concrete, and glass into a timeless design inspired by Nordic and Baltic design principles-where form meets function and nature is part of the experience. At its heart is a striking sandstone fireplace inlaid with petrified wood, complementing the sunken living area and its cozy wood-burning stove. A towering, south-facing solarium floods the interior with light and opens to expansive decks overlooking the property. Modern comfort meets character, featuring an updated heat pump system providing efficient heating and cooling, newer shingles, and 200-amp electrical service. The insulated and heated garage, complete with polished concrete floors and its own heat pump, offers functional versatility-ideal for hobbyists or those who love to tinker. With hardwood floors throughout, a cedar sauna tucked away for relaxation, and a layout that balances creativity with practicality, this home will resonate with those who value thoughtful design, craftsmanship, and engineering detail. A one-of-a-kind retreat just minutes from Kingston - Schedule your private viewing today. (id:51737)
RE/MAX Rise Executives
4173 Elphin-Maberly Road
Frontenac, Ontario
Welcome to this one-of-a-kind country retreat! Offering approximately 9.77 acres of natural beauty, privacy, and timeless design near Snow Road Station. This exceptional residence combines rustic elegance with architectural flair, featuring 3 bedrooms plus loft and 4 baths. The great room immediately captivates with soaring 26-ft vaulted pine ceilings, expansive windows, and a dramatic wood-burning fireplace framed in floor-to-ceiling stone. White birch hardwood flooring (2015) and French doors that open to a wraparound verandah create a seamless flow between indoor warmth and the natural surroundings. The open-concept kitchen blends style and function with granite counters, a breakfast island with bar sink, brushed-metal backsplash, and stainless Fisher & Paykel fridge/freezer. The main-floor primary suite offers a private walkout to the deck, walk-in closet, and spa-inspired ensuite with radiant cork flooring and granite counters. Upstairs, a bright loft overlooks the great room-ideal for reading or home office-alongside a spacious secondary bedroom with Juliet balcony and full bath with radiant heat. The finished walkout lower level adds versatility with in-floor heating, a recreation area, 3-pc bath, and a third bedroom or office. Outside, enjoy the large 29' diameter, 90,000 litres pool with surrounding poured concrete and wood deck for summer entertaining, a vegetable garden, and a wood shed with additional exterior wood boiler connected to forced air (house) and pool. Additional highlights include an oversized 2-car heated garage with storage, a re-screwed metal roof (2023), new well and pump (2022), new pool liner (2023), and a 22 kW whole-home Generac generator (2024). 24 hours irrevocable on all offers. (id:51737)
Royal LePage Team Realty
187 Kildeer Lane
Selwyn, Ontario
Experience rural living at its finest in this professionally custom-built 2019 modern farmhouse. Over 3,000 sq ft of quality craftsmanship situated on 3 acres of land in the sought-after Windward Sands waterfront community along Pigeon Lake. This expansive home features 5 bedrooms plus a den & 3.5 bathrooms. The center of the home features a remarkable 4 storey oak staircase & offers plenty of natural light throughout. Enjoy cooking in chef-inspired kitchen with gas range, farmhouse sink, wine fridge, granite countertops, & soft-close custom cabinetry. Host family gatherings indoors in the open concept layout or outdoors on the fully covered wrap around deck. Upstairs the primary suite includes a spa-style ensuite with dual shower heads, double vanity, & private balcony where you can watch the sunrise with a cup of coffee. The third floor is equipped with an in-law suite with 1 bedroom, office, full bath & additional private living quarters. The lower level features a den, natural gas furnace & awaits your final touches. The low maintenance exterior is covered in quality Hardie Board siding, has an ICF foundation & offers a 30' x 26' garage with oversized 8' x 9' doors. Keep your family & pets safe in the fully fenced yard with a private gate. Take part in the exclusive Windward Sands community with lake access, boat launch, 2 waterfront parks with paddle boards & beach. Community events include a Canada Day celebration with fireworks, annual corn roast, potlucks & a shared library - all for just $100/year (or $250/year with dock). Create lasting memories on your own private piece of land with the privilege of waterfront community living. Only 1.5hr from the GTA and 20 minutes to Peterborough. (id:51737)
Century 21 United Realty Inc.
199 Jericho Road
Prince Edward County, Ontario
Own a 90-acre hobby, horse, or beef farm in the heart of Prince Edward County! With approximately 60 acres of workable land and the remainder in pasture, this property offers plenty of flexibility for agricultural use. The farm includes a well-maintained barn, a driveshed, and a chicken coop, providing everything you need to get started. The home is a 4-bedroom, 1-bathroom bungalow featuring an eat-in kitchen and a durable steel roof. Conveniently located just off Highway 62, you'll enjoy easy access to Belleville, the 401, Picton and all that PEC has to offer - from wineries and breweries to fine dining, shopping, and beaches. (id:51737)
RE/MAX Quinte Ltd.
186 Grills Road
Quinte West, Ontario
Set on a peaceful rural lot surrounded by open farmland, this charming 2 bedroom, 1 bathroom bungalow offers a perfect blend of privacy, comfort, and convenience. Built in 1965 and just minutes to Hwy 401, this home is ideal for first-time buyers, downsizers, or investors looking for a solid opportunity in the growing Quite West/Belleville area. Bright living room with large picture window and hardwood floors overlooks scenic countryside. Functional eat-in kitchen with potential for modern updates. Split side-entry staircase leads to a full-height unfinished basement - ready for your finishing touches or possible in-law suite. Recent updates include new shingles (2021), vinyl windows on main floor, new water filtration system (2025), and an updated thermostat (2025). Enjoy an attached double garage with automatic door opener - ideal for hobbyists or a workshop - plus a paved private driveway, front porch, side deck, and garden shed. Quiet rural living with hospital, schools, shopping, and Hwy 401 access only minutes away. Vacant and move-in ready as is - start your next chapter at 186 Grills Road. (id:51737)
Harvey Kalles Real Estate Ltd.
2261 County Road 11
Greater Napanee, Ontario
Nestled in the charming village of Selby, just minutes from Napanee, this spacious 4-bedroom, 1-bathroom home offers over 2,100 square feet of comfortable living space on a beautifully landscaped lot surrounded by mature trees. The main level features a bright and welcoming family room, a cozy living room with a wood stove, and an attached sunroom perfect for enjoying your morning coffee or relaxing with a book. The large kitchen includes a convenient pantry and opens to the dining area, making it ideal for family gatherings. The upstairs offers 4 bedrooms, perfect for the growing family. Part of the basement offers additional usable living space that could serve as a great rec room, with laundry and utility areas nearby. Additional highlights include a detached garage with a second storey storage and separate storage shed, plus modern comfort with a propane furnace, central air and metal roof and updated vinyl siding. Located just north of Highway 401, this home provides easy access to all of Napanee's amenities, with a local park, baseball diamond, and Selby Hall right across the road - an ideal blend of village charm and convenience. (id:51737)
RE/MAX Finest Realty Inc.
486 Cty Rd 18-12 Park Meadow Lane
Prince Edward County, Ontario
Life is better at the beach. 12 Park Meadow Lane. Immaculate condition unit in the heart of Cherry Beach Resort. 2016 Northlander Spruce model boasts desirable 3-bedroom unit & 516sqft of living space (43ft x 12ft). This unit is close to all the great amenities & boasts a 29ft x 10ft deck across the front with multiple seating areas, parking for 2 cars & firepit. Watch the kiddos at the pool & splash pad from your front deck while sipping your favourite summer beverage. Open concept living, dining & kitchen areas & ability to sleep up to 9 persons with use of the pull-out couch. Kids/guest bedrooms on one side & Primary bedroom on the other. Other features include: vaulted ceiling, patio doors to side deck, attractive flooring, stylish espresso cabinets, forced air propane furnace & Central Air Conditioning. Great place for family & friends to enjoy summer at the beach. Unit is fully equipped inside and out with everything needed to bask in one of the best equipped resorts, beach & amenities that Prince Edward County has to offer. Use for yourself, friends, family OR enter the Cherry Beach RENTAL PROGRAM for extra revenue. Cherry Beach Resorts, A waterfront campground on shores of East Lake, Prince Edward County. Seasonal park offers many amenities incl heated salt-water pool, multi-purpose courts (basketball & tennis), playground, splash pad, kayaks, paddle-boards, sandy beach, boat docks, Rec centre, convenience store, laundry & more. Immediate possession available. Park fees $7825+HST/season (2025) & include: land lease, taxes, ground maintenance/grass cutting, HYDRO & use of park amenities. Seasonal Park open May 1 to October 31. Located on beautiful shores of East Lake with amazing beach. Visit my website for further information about this Listing. (id:51737)
Royal LePage Proalliance Realty
180 Summerside Drive
Frontenac, Ontario
A custom-built all-brick bungalow by Matias Custom Homes, set on a picturesque 1.6-acre estate lot in Willowbrook Estates. Designed with modern living in mind, this three-bedroom, two-bath residence features an open-concept layout with 9-foot ceilings, a spacious kitchen with an island, and a bright dining area that flows into a cozy great room with a fireplace. Generous windows throughout fill the home with natural light, creating a warm and inviting atmosphere. The expansive primary suite includes a large walk-in closet and a private ensuite, while two additional bedrooms provide space for family, guests, or a home office. The lower level offers a partially finished area with a rough-in for a future bathroom, ideal for additional living space or recreation. Built on a steel-reinforced ICF foundation, this home reflects the quality and craftsmanship synonymous with Matias Homes. An oversized double garage adds both convenience and extra storage. Just a short drive from Kingston, this property offers the perfect balance of privacy, space, and refined country living. (id:51737)
RE/MAX Rise Executives
43b Deerfield Drive
Quinte West, Ontario
This to-be-built raised bungalow will be situated on the last remaining buildable parcel on Deerfield Drive - a rare opportunity to create your dream country home in a quiet, family-friendly cul-de-sac. The 1,625 sq. ft. floor plan, the larger of two models available on this site, will be constructed by a Tarion-warrantied home builder and features 3 bedrooms and 2 baths. The bright, open-concept main living area seamlessly connects the kitchen, dining, and living spaces. The kitchen includes an island with seating, a walk-in pantry, and flows easily into the living area - perfect for entertaining family and friends. A main-floor laundry room adds to the home's convenience. The primary bedroom suite offers a walk-in closet and a private ensuite bath. Enjoy peaceful mornings watching wild turkeys in your backyard while being just five minutes from Highway 401 and Trenton's shopping centers. Outdoor enthusiasts will love the location - walk the surrounding hills in summer, ski or snowboard at Batawa Ski Hill in winter, and play a round at Murray Hills or Frankford golf courses, both less than 10 minutes away. ****The basement could be finished at an additional cost and there is a model home available for viewing located approximately 10 minutes away in Frankford. The well has been recently drilled and has an incredible flow rate. A well record, sample floor plan, feature sheet and sample elevation drawings are all available under documents. (id:51737)
RE/MAX Quinte Ltd.
2523 Asphodel 12th Line
Asphodel-Norwood, Ontario
An exquisite custom-built ranch-style bungalow offering around 3,673 sq. ft. of finished living space, (1,883 approx above ground and 1,790 sq feet in the basement ) thoughtfully designed for comfort, functionality, and elegant country living. This stunning home features 3+2 spacious bedrooms and 4 bathrooms, ideal for families or those seeking the perfect blend of luxury and tranquility. Step inside to discover a bright, open-concept layout featuring granite countertops, premium stainless steel appliances, custom cabinetry, and hardwood flooring throughout. The kitchen, dining, and living areas blend seamlessly, with patio doors opening to an oversized deck perfect for entertaining or enjoying peaceful country views. A cozy electric fireplace adds warmth and ambiance. The main floor includes 3 generously sized bedrooms, including a private primary suite with pocket doors, a walk-in closet with upgraded lighting, and a spa-style 3-piece ensuite. A stylish 4-piece main bath, 2-piece powder room, laundry room, and garage access complete this level. The finished lower level adds versatility with a 4th bedroom, a 4-piece bath, office/storage room, and a spacious games/exercise room with newer flooring (2022).Upgrades include a newer propane furnace (2025), Generac backup system, roof (2022), newer high-seat toilets, screen doors, pot lights, garage and exterior lighting, front pillar lamps, backup sump pump, and an automatic garage door opener. A 16x20 ft. lofted barn-style shed with cabinetry adds great storage. Located just 5 minutes to Norwood's shops, parks, schools, and 25 minutes to Peterborough. (id:51737)
RE/MAX Hallmark York Group Realty Ltd.
RE/MAX Hallmark First Group Realty Ltd.
170 Summerside Drive
Frontenac, Ontario
A custom-built all-brick bungalow by Matias Custom Homes, set on a picturesque 1.6-acre estate lot in Willowbrook Estates. Designed with modern living in mind, this three-bedroom, two-bath residence features an open-concept layout with 9-foot ceilings, a spacious kitchen with an island, and a bright dining area that flows into a cozy great room with a fireplace. Generous windows throughout fill the home with natural light, creating a warm and inviting atmosphere. The expansive primary suite includes a large walk-in closet and a private ensuite, while two additional bedrooms provide space for family, guests, or a home office. The lower level offers a partially finished area with a rough-in for a future bathroom, ideal for additional living space or recreation. Built on a steel-reinforced ICF foundation, this home reflects the quality and craftsmanship synonymous with Matias Homes. An oversized double garage adds both convenience and extra storage. Just a short drive from Kingston, this property offers the perfect balance of privacy, space, and refined country living. (id:51737)
RE/MAX Rise Executives
1 Otonabee Street
Belleville, Ontario
Welcome to 1 Otonabee Street, a large welcoming three bedroom plus den two storey town-home located just north of the 401 in Belleville. Just off the open foyer you will find the separate office area, powder room, garage access, basement stairwell and entrance to the well appointed kitchen. The kitchen is completed with quality quartz counter tops and centre island opens up to a bright living/dining area finished with beautiful engineered hardwood flooring. Just up the stairs you will find a spacious primary suite complete with spa like 5 piece en-suite bathroom and large walk in closet. The second and third bedroom, main bathroom and laundry room complete the second floor. The home is finished with an attached one car garage with inside entry and a large unspoiled basement complete with basement bathroom rough in. (id:51737)
Royal LePage Proalliance Realty
Pt Lt 8 Marble Point Road
Marmora And Lake, Ontario
A very rare opportunity. The perfect location for an Adult Lifestyle Waterfront community alongside the Crowe River with close proximity to the Village of Marmora. A 24.6-acre parcel on a Year-round fully serviced road offers an excellent opportunity for the Investor or Developer. Pre-con approval is in forward motion for a 24-lot subdivision (lot sizes starting at 0.5 acre and larger) with municipal water supply nearby. Residential zoning and many required studies have been completed. Development is slated to begin Spring 2026.Currently included are two separate 1.5-acre lots with drilled wells and driveways; severance scheduled to be finalized by Fall 2025. These two lots can be sold or developed independently of the main project. A quick return to kick off the bigger project. (id:51737)
Housesigma Inc.
3628 County Road 1
Prince Edward County, Ontario
An exceptional opportunity awaits in a prime location in Prince Edward County. Situated at 3626 County Rd 1, this property spans a picturesque 5.5 acres, featuring abundant woods providing both space for exploration and a natural barrier creating a private oasis. The home boasts a thoughtfully designed open concept, ready for your vision. Significant updates have already been completed, including a new metal roof, siding, a spacious back deck, windows, and more. With the addition of a garage and a substantial Quonset hut, this property offers immense potential for a home business. Certainly a remarkable opportunity! (id:51737)
Royal LePage Proalliance Realty
13 Noah Lane
Asphodel-Norwood, Ontario
1900 Square Feet + of Living Space - Raised Bungalow located in the sought-after Norwood Park Estates. This Modern, move-in ready, 4-bedroom (2+2), 3-bath all-brick raised bungalow delivers comfort, space, and a strong sense of community. Built in 2019, this excellent home features a bright open-concept main floor with walkout to a 10x12 deck and fully fenced backyard. The primary bedroom includes a private ensuite, and the finished lower level offers a spacious rec room, two bedrooms, full bath, and laundry. An attached double garage, covered front porch and paved driveway add convenience and curb appeal. Just 25 minutes east of Peterborough, Norwood blends small-town charm with easy access to essentials-grocery stores, coffee shops, pharmacies, parks, and scenic trails. Whether you're a first-time buyer, planning for retirement, or simply looking for a well-built home in a welcoming neighbourhood, 13 Noah Lane offers the lifestyle and flexibility to fit your needs. Come explore the possibilities and see how this home could be the perfect fit for your next chapter. (id:51737)
Coldwell Banker - R.m.r. Real Estate
Coldwell Banker Electric Realty
43 Deerfield Drive
Quinte West, Ontario
This to-be -built raised bungalow would be situated on the last remaining buildable parcel on Deerfield Drive!!! Have this Tarion warrantied home builder build your dream country home on a paved cul-de-sac in a neighborhood perfect for families and retirees alike. The 3 bed, two bath floor plan features an open concept main area with a kitchen, living and dining room and main floor laundry. The kitchen features an island with seating and a pantry. The main floor primary bedroom features a walk-in closet and ensuite bath. Wake up to wild turkeys in your backyard while also only being 5 minutes away from the 401 and Trenton shopping centers. Walk the surrounding hills in the summer and head to the Batawa ski and recreation area in the winter. Like to golf? The Murray hills and Frankford courses are both within 10 minutes. Book your showing and start living your best life today!!!! ****The basement could be finished at an additional cost and there is a model home available for viewing located approximately 10 minutes away in Frankford. The well has been recently drilled and has an incredible flow rate. A well record, sample floor plan, feature sheet and sample elevation drawings are all available under documents. The Tarion registered builder is Nic Robinson Carpentry Ltd.***** (id:51737)
RE/MAX Quinte Ltd.
260 Sidney Street
Quinte West, Ontario
Calling all first-time home buyers! Step inside this cozy 2-bedroom, 1-bath detached bungalow in Trenton, freshly updated and move-in ready! Recent upgrades include new flooring, baseboards, doors and fresh paint throughout, giving this home a bright, modern feel. The cozy layout is perfect for easy living, with the unfinished basement providing plenty of additional storage space. Outside, enjoy a fully fenced yard, detached garage and extra driveway parking. Close to schools, parks, and transit, this little gem is perfect for first time home buyers or anyone looking to downsize with ease." (id:51737)
Royal LePage Proalliance Realty
10 Cobblestone Street
Belleville, Ontario
Step into modern living in Belleville's highly desirable Potters Creek subdivision! Step inside and you'll see why this 2-storey semi feels like home from the moment you walk in. Upstairs you'll find 3 spacious bedrooms and a 4-piece bath, while the bright and open main floor features a sleek kitchen with stainless steel appliances, a wide-open living space filled with natural light, plus main floor laundry and a handy 2-piece bath. Enjoy the convenience of an attached garage with interior entry and a double-wide driveway for extra parking. The fully finished basement adds incredible value with a full bath and a rec room ideal for family movie nights, a home gym, or guest space. Located just minutes to CFB Trenton, Belleville General Hospital, Loyalist College, shopping, and Highway 401, this home puts everything you need at your doorstep. Whether you're a first-time buyer looking for an affordable entry into a great neighbourhood or an investor seeking a smart, low-maintenance property, this is a rare opportunity in one of Belleville's most sought-after communities. Don't wait - homes like this don't last in Potters Creek! (id:51737)
Exp Realty
62 Kent Street
Trent Hills, Ontario
Welcome to 62 Kent Street in Campbellford! This charming 3-bedroom, 1.5-bath bungalow offers incredible value and convenience, located just steps from Kent Public School and a short walk to downtown. Bright and functional, it features a spacious living room with a large picture window, an eat-in kitchen with walkout to the deck, and an updated 3-piece bath. The finished basement adds a large rec room, half bath, and plenty of storage. Situated on a desirable lot with driveway access from both Kent and Jane Street, you'll enjoy extra parking, easy in-and-out access, and added privacy. Perfect for first-time buyers, downsizers, or investors looking for opportunity in a thriving small-town community. (id:51737)
Exp Realty
39 Parkview Heights
Quinte West, Ontario
Welcome to 39 Parkview Heights - the perfect blend of comfort, convenience, and modern charm your family has been searching for. This thoughtfully designed home offers functionality at every turn, featuring an open-concept layout, in-law suite potential, a fully fenced yard, ample parking, and plenty of storage for all your seasonal celebrations. Enjoy the convenience of direct access from the double-car garage into a spacious laundry and mudroom, complete with custom built-in cabinets to keep all your outdoor gear neatly organized. At the heart of the home lies the bright and airy open-concept kitchen, dining, and living area, beautifully illuminated by skylight, bay window and patio door that invite natural light to pour in. The kitchen is a true showpiece, featuring floor-to-ceiling cabinetry, a double sink, a stunning 12-drawer island that enhance both function and style, and elegant gray quartz countertops. Gather around the cozy natural gas fireplace, the perfect focal point for family evening or entertaining guests. With tasteful modern updates, soothing natural tones, and move-in-ready appeal, 39 Parkview Heights isn't just a house - it's the place you'll love to call home. (id:51737)
Royal LePage Proalliance Realty
123 Lemoine Street
Belleville, Ontario
Welcome to this beautifully cozy 3-bedroom, 2-bathroom bungalow nestled on a generous lot in a prime location that offers unparalleled convenience. Step inside to discover a fresh, move-in-ready interior featuring new flooring and a neutral paint palette throughout. The basement provides excellent additional space. Practicality meets modern comfort with a high-efficiency heating and cooling system installed in 2024, ensuring year-round climate control and low utility bills. The home also includes a owned hot water tank and a detached garage for extra storage or projects. Enjoy living minutes away from school, church, shopping centers, parks, and entertainment. (id:51737)
Homelife New World Realty Inc.
349 Main Street
Prince Edward County, Ontario
Welcome to the DeGroffe House circa 1881 - located in the heart of beautiful Bloomfield, Prince Edward County. This was the homestead of William H. DeGroffe - a celebrated local builder who was known for his architectural style and dedication to excellence in craftsmanship. His Victorian style work can be seen throughout many of the existing buildings in the village. Gracefully set on a generous lot and backing onto Stanley Street, this two storey, red brick beauty is striking in both its historical charm and detail to its modern comforts. Lovingly maintained by its current stewards - the home is full of elegant details including beautiful original flooring, trim, tall ceilings and distinctive paired entry doors. Notice the restored mold cornicing - adorning the front veranda. Inside, the main floor features formal living and dining rooms, while the kitchen and step down family room blend beautifully with its modern comforts. A charming den just off the dining room provides extra space for quiet reflection or a perfect spot for a home office. Follow the graceful staircase to the second level, where a lovely light-filled primary bedroom and two welcoming additional bedrooms await. This level features an inviting multi-flex space for games, crafts or office with skylight - providing more room for your family to spread out. A beautifully renovated four piece bathroom and convenient laundry room complete this level. An inviting screened in porch creates a welcoming space to extend the seasons w/ family and friends. Enjoy the back deck + private hot tub - ideal for unwinding after a long day of work + play in the County. With its original character intact, the classic carriage house offers endless potential to tap into your creative vision + projects. Come discover the DeGroffe House, perfectly located within walking distance to Bloomfield's vibrant downtown and experience the charm of living in this friendly community + everything that Prince Edward County has to offer. (id:51737)
RE/MAX Quinte Ltd.
Pt Lot 21 Concession 2 Round Lake Road
Frontenac, Ontario
Welcome to this great piece of vacant land in a quiet, family-friendly area of South Frontenac. This flat, level lot comes complete with a drilled well and offers an excellent opportunity to build your future home. Enjoy the tranquility of small-town living while staying close to Kingston, with lakes, trails, and local amenities just minutes away. (id:51737)
Royal LePage Proalliance Realty
35 Ottawa Street E
Havelock-Belmont-Methuen, Ontario
Discover Your Dream Home in the Heart of Charming Havelock! In-Law Suite Potential on Main Floor with 2 Separate Entrances in Foyer! This delightful 4-bedroom, 2-bathroom home looks like new, with fresh paint and all necessary repairs completed for worry-free living. Priced just right, it offers fantastic features you'll fall in love with. Step inside and find a spacious main-floor primary suite complete with a private en-suite bathroom, offering both comfort and convenience. The inviting living room provides the perfect space for cozy family moments, while the kitchen is a warm and welcoming spot for preparing delicious meals and has french doors leading to Sunroom.Relax and unwind on the bright, airy back porch, overlooking your fully fenced yard, ideal for kids, pets, and entertaining friends. Upstairs, you'll find three additional spacious bedrooms and a 4-piece bathroom, ensuring plenty of room for family or guests. Whether you're looking for an incredible investment opportunity or the perfect family home, this property is the one! Located within easy walking distance to all of Havelock's amenities, including a seasonal Farmers' & Artisan Market, grocery store, bank, LCBO, and hardware stores. Plus, you're just minutes away from scenic lakes and the beautiful Trent River, with Peterborough and Belleville just a short drive away. Don't miss out! This exceptional home is priced to sell and ready for you to move right in! Check out the VIRTUALLY staged room pictures, showing potential only! could show variations. (id:51737)
Kic Realty
11 Oliver Lane
Asphodel-Norwood, Ontario
Watch the Reel Now - Step Inside Your Next Home ! 11 Oliver Lane, Norwood, Ontario - a nearly brand-new bungalow (built in 2023) that blends modern comfort, fresh design, and small-town charm. This bright and open home offers a seamless open-concept layout perfect for entertaining and everyday living. Property Highlights: 2+2 Bedrooms | 3 Bathrooms, Bright, modern kitchen overlooking dining & living room, Walk-out to deck - perfect for morning coffee or BBQs, Main-floor primary bedroom for easy living, Attached 2-car garage with convenient access, Laundry on main & lower level, Lower level in-law set-up, Freshly painted (2025) and move-in ready. Family-friendly neighbourhood just minutes from shops, cafs, and restaurants, Only 20-25 minutes to Peterborough - the best of quiet living with city convenience! It's the perfect balance of comfort, style, and location. (id:51737)
RE/MAX Hallmark Eastern Realty
121 Creighton Drive
Loyalist, Ontario
This 1,800 sq/ft 2-storey home is loaded with upgrades and set on a generous lot, ideal for a growing family. The modern kitchen features a quartz waterfall island, extended cabinetry, and high-end finishes. The dining area showcases a stone feature wall that complements the floor-to-ceiling stone fireplace in the living room. Enjoy 9-ft ceilings on both the main level and basement, along with 8-ft doors throughout. The upper level offers spacious, well-designed bedrooms. The mostly finished basement includes a large rec room and wet bar, with the bathroom ready for your finishing touch. This home is a perfect blend of style, functionality, and quality craftsmanship-this home truly stands out. Now is your opportunity to own this stunning custom-built home in Odessa - conveniently located on the 401 corridor just east of the Town ofGreater Napanee. Schedule your private showing today. (id:51737)
Exp Realty
5 South Street
Loyalist, Ontario
Welcome to this charming 3 + 1 bedroom, 1.5 bath home, perfectly situated on a quiet street yet close to schools, main transportation routes and just 15 minutes to the Cataraqui Town Centre for shopping. This property features an extra large lot with endless possibilities, including exceptional space for a future in-ground pool or additional workshop. Inside, enjoy spacious, freshly painted rooms and a layout that offers versatility, including a separate entrance from the basement to the backyard, ideal for an in-law suite. A detached single garage provides added convenience and storage. This home is a wonderful opportunity to enjoy comfort, space and potential in a desirable location. Immediate occupancy possible. (id:51737)
Royal LePage Proalliance Realty
3481 Wilton Road
Frontenac, Ontario
This peaceful rural setting of almost 2 acres is bordered by the tree line of a farm field to the north and backs onto forest to the rear with a pond which offers the tranquility of country life, with everything Kingston has to offer less than 20 minutes away. Just down the road is Harrowsmith and a public school. Built in 1875, this charming farmhouse blends rustic character with thoughtful modern updates for a comfortable country lifestyle. The outbuildings and essentials to country living are ready for you to enjoy including a detached garage, older barn, chicken coop, garden shed, raised garden beds, greenhouse, and even a roadside stand. Farm fields greet you from the front entrance. Step inside through the enclosed porch to a classic centre hall plan. The charm of the spacious country kitchen is in the exposed beams, high ceilings, painted wood walls and warmth from the pellet stove. Adjacent is a convenient bathroom with updated tub, toilet, sink, and vanity, as well as a main floor laundry room and a pantry. The living room features wide-plank pine floors, original tin ceiling, and french doors to a cozy den. Tucked in the back is a bright office space with a separate back entrance leading to a patio, paved drive, and detached garage. Upstairs, the landing offers a charming reading nook/office area. Large master plus two bedrooms have wide plank pine floors in keeping with its heritage, but don't let the old style concern you! This home is built to last and fortified with updates to ensure its efficiency - steel roof and eavestroughs(2025), new septic tank and plumbing (2025), field bed replaced approx.15 years ago, new hot water tank (2025), 100-amp breakers, propane furnace (2020), Well UV light, newer filter and pressure tank (2025), spray foam insulation in cellar and blown-in insulation in attic and walls. This is a home built to last exuding warmth and welcoming you for your next chapter. Flexible closing. (id:51737)
Sutton Group-Masters Realty Inc.
3875 Loop Road
Dysart Et Al, Ontario
**MOTIVATED SELLER - BRING AN OFFER!!!** This is a great family home with something for everyone. As you step through the door in to the welcoming foyer, the first thing you notice is the bright, open concept layout of the main floor. The expansive living room is perfect for large family gatherings and it flows seamlessly through the dining area and right in to the massive kitchen. In here you will find more cupboard and storage space than at most gourmet restaurants. It is the perfect place for those that want to hone their culinary skills or for preparing dinners for friend and family get togethers. Tucked nicely behind the common areas are three well sized bedrooms including the primary bedroom which offers a lovely ensuite with exceptional storage options. The other two bedrooms and well appointed main bath round out the main floor. Heading downstairs you'll find the large, totally finished family area that is perfect for movie night or as a large play area for the kids. Also located downstairs is a huge storage area that could be finished off to add even more livable space to this fabulous home. Back upstairs, you step out to the generous sized and completely private deck where you can sit and take in the sun or jump in the hot tub and just relax. The substantial yard is completely flat and is the perfect place for games, gardening or letting the kids burn off some energy. Don't overlook the tremendous, attached two car garage which is fully insulated and heated. With the property being close to trails and lakes, it's not only a great spot for storing all the toys, but it would make a great workshop or a home based business location as this property does have Commercial zoning. There is a separate room just off the back of the garage currently being used as a workout room, but could also be used as office space. All of this located within walking distance of all conveniences, 5 minutes to Wilberforce or 25 minutes to Haliburton or Bancroft. Exceptional value!! (id:51737)
Royal LePage Lakes Of Haliburton
