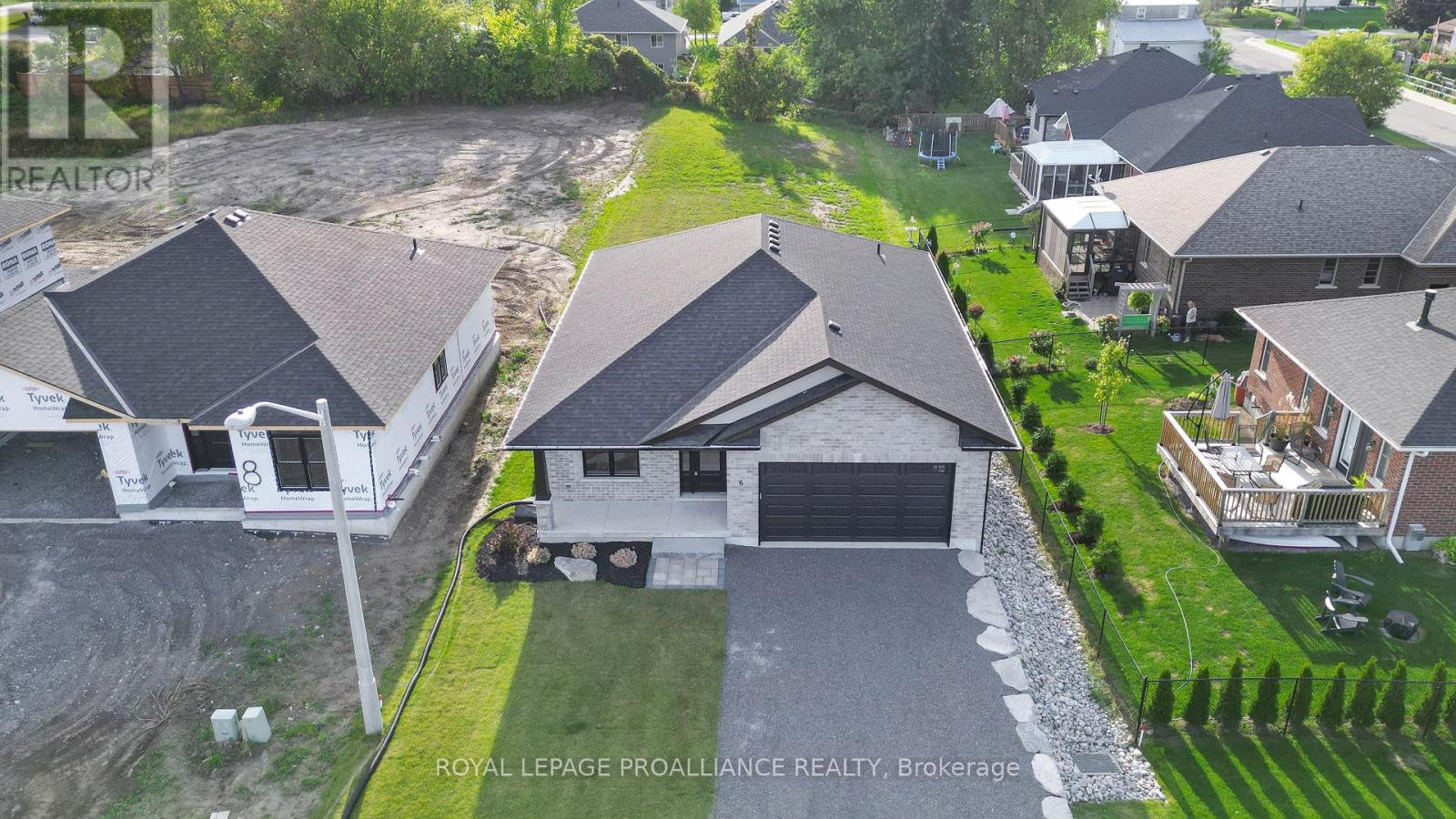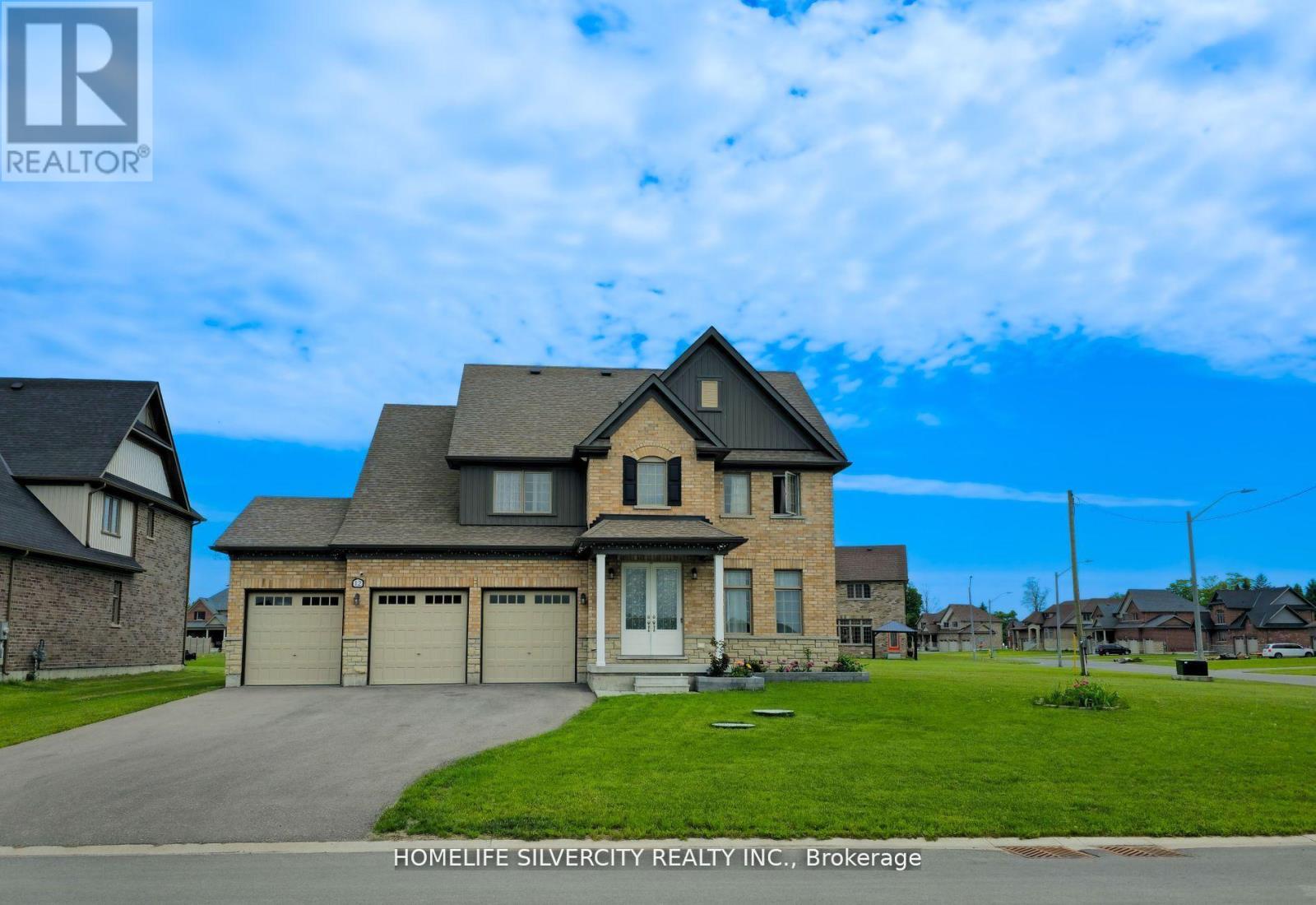6 Dunmor Street
Stirling-Rawdon, Ontario
Located in the beautiful village of Stirling in the Fidler's Brae subdivision. This executive bungalow is set on an oversized lot measuring 58.13' x 225.55' and is ready for occupancy. This all-brick home features 2 bedrooms, 2 bathrooms, and a double car garage. The interior boasts open concept living with a stunning kitchen that includes an oversized island and quartz countertops. The master bedroom comes with a custom glass shower and walk-in closet. Main floor laundry and an unfinished basement are included. The home is equipped with a gas furnace, HRV system, central air, a gas BBQ hook-up, a garage door opener, and a paved driveway. Conveniently located within walking distance to all amenities such as grocery stores, doctors, pharmacies, and shopping. It is also close to the Heritage Trail, 10 minutes from Trent River, and 15 minutes to Belleville or Trenton. A great find in the ""Little Village with the Big Heart!"" (id:51737)
Royal LePage Proalliance Realty
154 Julian Lake Road
North Kawartha, Ontario
Dream lakehouse with private sand beach on beautiful Julian Lake! 155ft of private western facing waterfront with walk-in sandy beach surrounded by mature full acre lot. Custom lakehouse with 2 complete living spaces and 3 car garage, set off municipal road just 20 min to Lakefield. Stunning kitchen with quartz waterfall island, open to lakeview dining and living with vaulted ceilings & hardwood floors. Walkout to oversized lakeside deck for prime sunset views with adjustable aluminum pergola. 3 main floor bedrooms including primary bed with 4pc ensuite & private balcony and luxurious updated 5pc bathroom. Walkout basement with full kitchen, eat-up island, open to lakeview dining and living with walkout to covered patio & waterfront lot. Lower level has 2 bedrooms and 4pc bathroom with separate entrance, perfect for family or income opportunity. Armour stone landscaping, full raised bed garden oasis, lakeside firepit, western sunsets, privacy, clean sandy beach- swim, fish, boat, canoe through serene Julian Lake! **** EXTRAS **** Maintenance free steel shingles & Hardieboard siding. Generator for full house. Heat/AC pump & propane furnace. Includes 2 fridges, 2 Freezers, 2 Stoves, 2 Dishwashers, 2 Wine Coolers, Beverage Fridge, Washer & Dryer plus Washer/Dryer Combo (id:51737)
Ball Real Estate Inc.
22 Helen Drive
Kawartha Lakes, Ontario
Affordable waterfront lot on the Omemee Pond. Great fishing! Quiet location in the Village of Omemee. Natural gas on the street. Driveway is being installed shortly. (id:51737)
RE/MAX Hallmark Eastern Realty
38 Fidlar Court W
Marmora And Lake, Ontario
Escape to your own private Cottage/Home with just over 100' picturesque Waterfront. This 1300 approx. Sq ft 3 Bedroom 4 Season bungalow is nestled on a big lot directly on Beaver Creek. With 0.46 of an acre to run around on, the possibilities are endless. The triple car garage/workshop is approx. 1700Sq ft. and includes a loft with dormers. 60 Amp separate garage panel, 2 single doors and a double garage door as well as 2 main doors. Lots of room to store all your toys! (id:51737)
Homelife Superior Realty Inc.
181 Dufferin Avenue
Quinte West, Ontario
Welcome to 181 Dufferin Avenue! If you're in search of your first or next home or an investment property with the potential for an accessory income suite, look no further. This 2338 sq ft carpet free home has it all - with 3 bedrooms, 2 full baths, a Main Floor laundry separate dining area, living room, and an extra spacious family room with a separate entrance, this property offers both comfort and versatility. You will appreciate the convenience of the entrance foyer offering places for boots, shoes and coats and the spacious primary bedroom with built-ins Situated on a generous sized lot, this home strikes the perfect balance between modern upgrades and classic mid-century charm, with room left for you to add your own personal touches. The attached garage not only provides parking but also includes a workshop area, with three additional parking spots available outside. Plus, enjoy the convenience and peace of mind with a Furnace and AC that is only 2 years old. With a low-maintenance yard offering privacy and a prime location within walking distance to the Quinte West Marina, downtown Trenton, shopping, schools, and parks, this home is an absolute must-see! (id:51737)
RE/MAX Quinte Ltd.
152 School House Road
Prince Edward County, Ontario
Welcome to this meticulously maintained 4 bed, 2 bath bungalow, offering the best of both worlds - located on a quiet country road providing peace & privacy on the sprawling 29 acres, and only 15 minutes from the conveniences & amenities of Picton. As you approach the home, you are greeted by beautiful landscaping with lush gardens and a charming front porch, setting the tone for the warmth and comfort that awaits inside. Step into a bright and inviting space flooded with natural light, where main floor living is at its best. The layout is thoughtfully designed, with a cozy living room with wood burning fireplace and a spacious primary suite on one side, and an open concept kitchen/dining area and three additional bedrooms on the other side. Generous storage space throughout. The potential for an in-law suite adds to the versatility of this property. Outside, the spacious back deck beckons for relaxation and entertainment, overlooking an above-ground saltwater pool that promises endless summer fun and easy maintenance. Additional features include a detached 2-car garage and a quaint bunkie for extra space or a peaceful retreat. Easy access to picturesque Sandbanks & tranquil Point Petre Conservation Area. Don't miss this opportunity to own a slice of paradise where every detail has been lovingly cared for, creating a haven you'll never want to leave! **** EXTRAS **** Main House built 2008, Addition built 2014 (living room + primary suite), Garage 2010, Metal roofs 2023, Owned HWT 2023. (id:51737)
Chestnut Park Real Estate Limited
91 Northumberland Boulevard
Quinte West, Ontario
Absolutely Stunning Double Garage Detached Bungalow in High-Demand Trenton Community in Quinte West. This beautiful home offers 3 spacious bedrooms, an office, and 2 modern bathrooms. The bright, open-concept layout features numerous upgrades throughout. The entire house boasts laminate and upgraded ceramic flooring, smooth ceilings, and a contemporary kitchen with quartz countertops, a stylish backsplash, and stainless steel appliances. Conveniently located within walking distance to Highway 2, Walmart Super Centre, and more. This home is a must-see and will truly impress! (id:51737)
RE/MAX Community Realty Inc.
12 Summer Breeze Drive
Quinte West, Ontario
This Gorgeous Almost Brand-New Beautiful 4+1 Bdrm, Brick Detached Corner home With a 3-Car Garage on a Premium Lot, No Sidewalk!Featuring Double Doors, Huge Backyard, and front yard Located Near Breathtaking Views Of Young's Cove Prince Edward Estates. 9'H Smooth Ceilings Throughout The Main Floor, Opening To A Grand Living Room With High Ceilings, Gas Fireplace, Spacious Primary Bedroom With Ensuite.Den/Office On Main Floor. Lots Of Big Windows. (id:51737)
Homelife Silvercity Realty Inc.
1143 Connaught Drive
Smith-Ennismore-Lakefield, Ontario
Stunning lakefront three-level Sidesplit property is located on the western shore of Chemong Lake, only 20+ minutes from the hustle of the city, this 5 bedrooms, 4 baths home has been fully upgraded, over $200k in renovations from top to bottom, in and out. It's sure tom impress as you will enjoy the beauty around from sunrise to sunset! Main floor consists of a large welcoming foyer, which leads to a very well-designed kitchen with warm maple cabinetry, the large open-concept living/dining room area has that amazing lake view with massive picture windows. You will be in awe with stunning lake view from living/dining and bedrooms! Seeing is believing! Do not miss this gem! Hurry before it's too late! Priced for quick action! **** EXTRAS **** Prefers Short term lease furnished W/Minm. 6 months, But Flexible Main Flr. consists of laundry/mud rm. w/access to garage, Master Bdrm&Lower levlel W/Rec Rm. perfect for game/entertaining family/friends,W/O to backyard w/amazing lakefront! (id:51737)
Harvey Kalles Real Estate Ltd.
14 Wellers Way
Quinte West, Ontario
Presenting a remarkable Executive Bungaloft crafted by Briarwood Homes. Spanning 3,941 square feet, this 5 bedroom + 4.5 bathroom residence showcases breathtaking views of Wellers Bay and Lake Ontario. Every aspect of this fully upgraded and personalized home has been meticulously designed. On the main level, discover a Custom Kitchen that flows seamlessly into a radiant great room featuring impressive 18-foot ceilings and elegant palladium windows. The layout is truly exceptional, providing limitless opportunities for entertaining and family gatherings. The kitchen is a chef's dream, complete with two built-in ovens, a gas cooktop, a pot filler, a central island with a breakfast bar, soft-close drawers, a coffee bar, chic gold accents, and trendy open shelving.The primary bedroom is a serene retreat with lovely water views and a luxurious ensuite that boasts contemporary decor, heated flooring, and walk-in closet. Two additional bedrooms on the main floor each have their own private ensuites, ensuring comfort for family or guests. For those who work from home, the main floor office is equipped with custom built-in bookshelves that make work a pleasure.The second floor features a cozy family room loft that includes a wet bar, along with two more bedrooms, each with a semi-ensuite one of which offers stunning views of the bay. Additional conveniences include a main floor laundry room with a separate entrance and easy garage access.Enjoy grilling and gathering on your stone patio while soaking in the tranquil surroundings by the fire pit. Located in Carrying Place, this home is close to parks, scenic trails, golf courses, wineries, and beautiful beaches. This property is ideal for multi-generational living in a serene, highly-desirable community. **** EXTRAS **** Generac Generator, Built in BBQ, Custom Office Built In Shelving, Wet Bar in Family room, Patio overlooking Wellers Bay with Fire-pit, Walk-in Pantry, Professinal Landscape/Interlock, Water Softener, Hardwood Flooring (id:51737)
RE/MAX Rouge River Realty Ltd.
7 Radeski Street
Quinte West, Ontario
Welcome to this delightful 2-storey duplex nestled in the vibrant heart of Trenton, a perfect canvas for renovators, flippers, investors, and first-time homebuyers alike. With its generous layout, this versatile property boasts 5 spacious bedrooms, 2 bathrooms, and 2 kitchens, catering to a variety of living arrangements and lifestyles. Imagine the possibilities: whether you aim to renovate and flip for profit, invest in a rental property, or settle into your very first home, this duplex presents a unique opportunity to step into the real estate market. You could live in one unit while renting out the other, easing your mortgage burden and making the most of your investment. While the home does require some tender loving care, its potential shines brightly, offering a chance to create your dream space in a thriving community. Don't let this promising opportunity slip away! (id:51737)
Exit Realty Group
N/a Rosseau Road
Prince Edward County, Ontario
Welcome to Rosseau Road, Prince Edward County! Approximately 51.5 acres of vacant land, this property offers boundless opportunities for those with a vision. This expansive parcel with ample road frontage presents the potential to create your dream estate or investment venture. Imagine the possibilities of creating your own private oasis to exploring entrepreneurial ventures like a bed and breakfast establishment, boat or self-storage, an equestrian center, or even your very own hobby farm. The property is zoned for a secondary dwelling on a previously severed portion of the acreage and boasts a prime location, offering convenient access to nearby amenities and attractions. Situated close to Picton, Lake on the Mountain, Glenora Ferry, Waupoos, and Base 31, you'll enjoy the perfect balance of tranquility and accessibility to all the County has to offer. Seize the opportunity to make your mark on this exceptional property in Prince Edward County. (id:51737)
Chestnut Park Real Estate Limited











