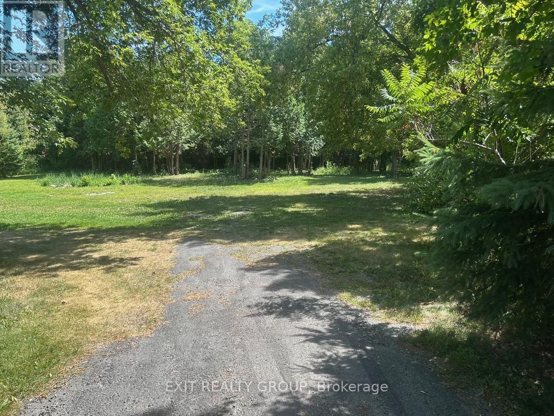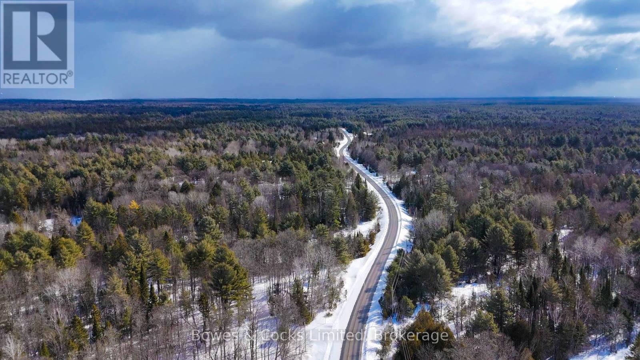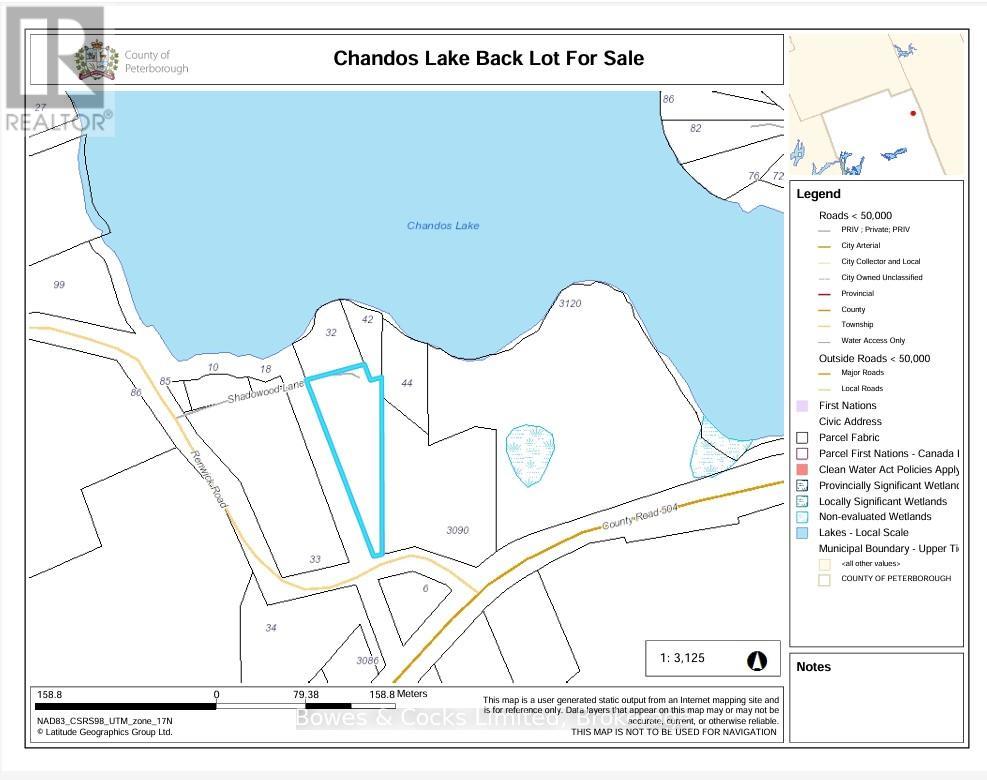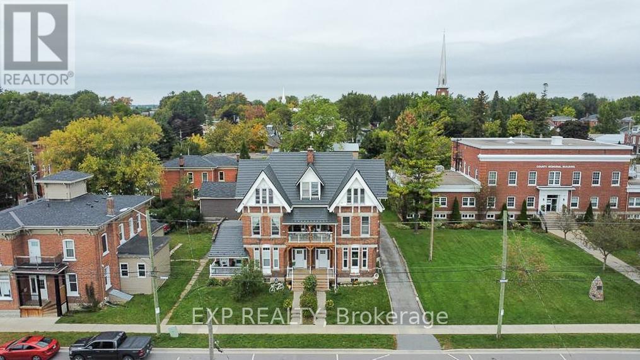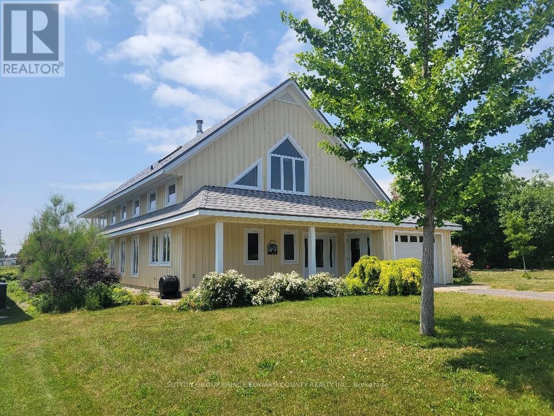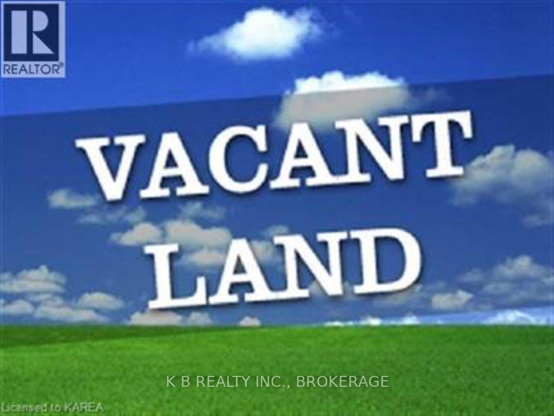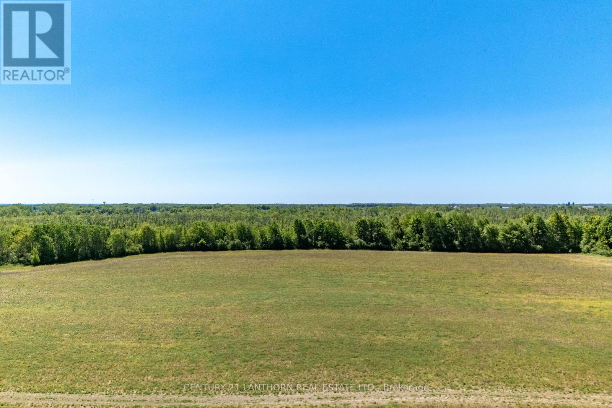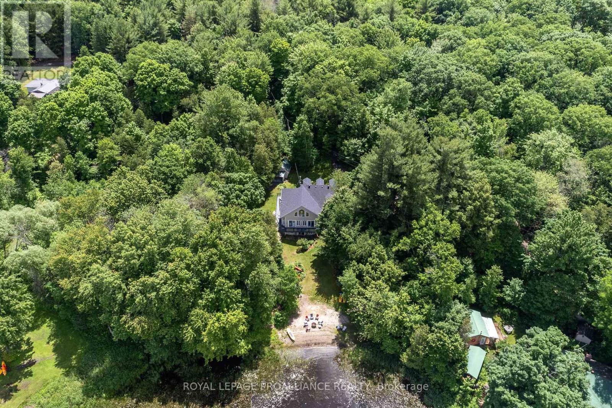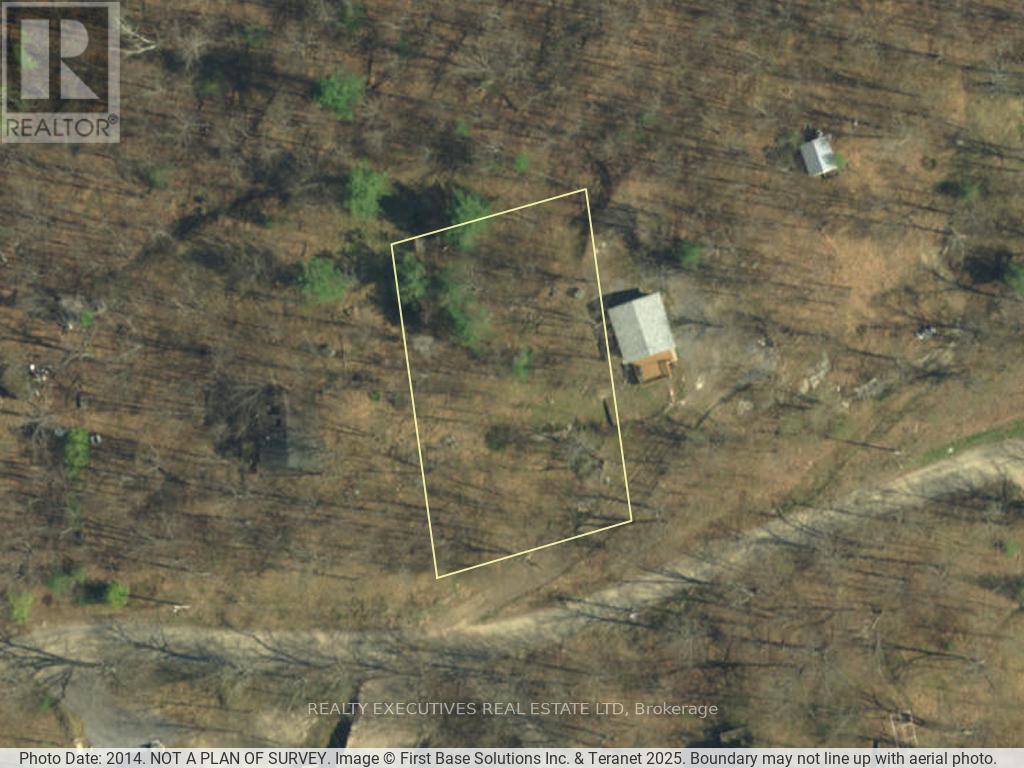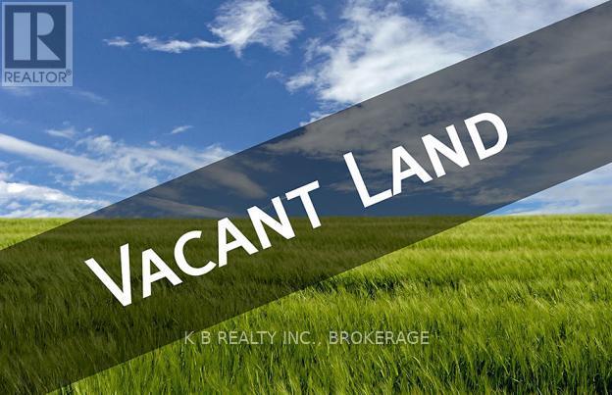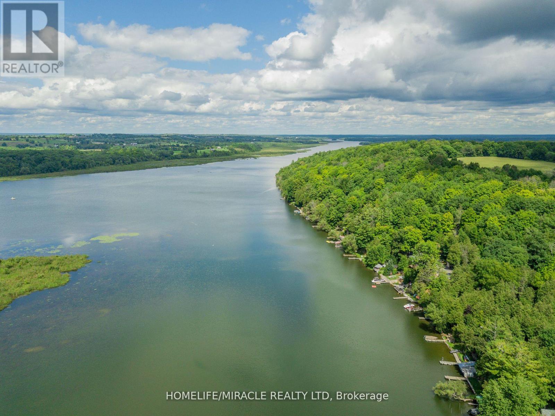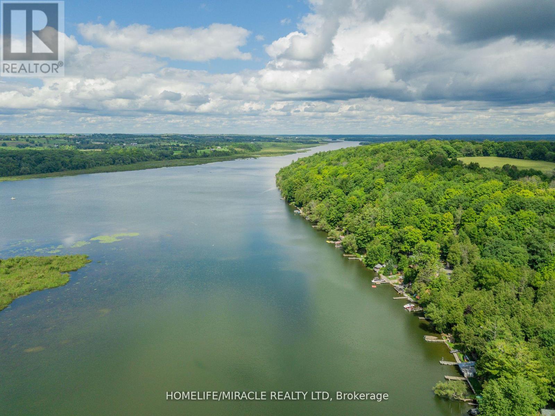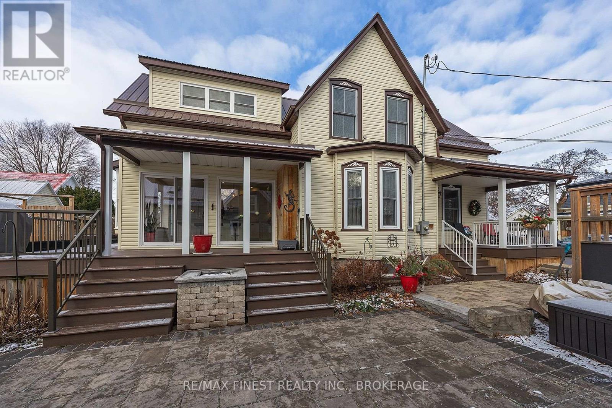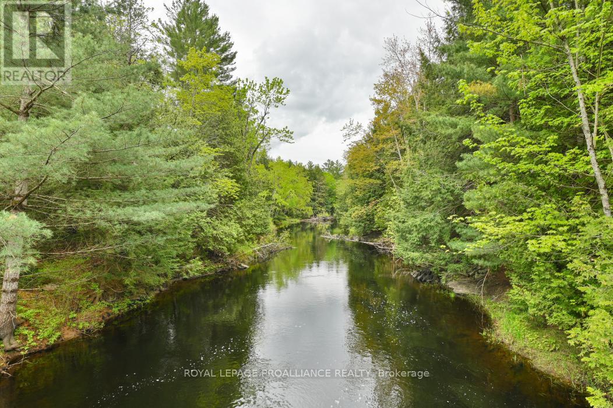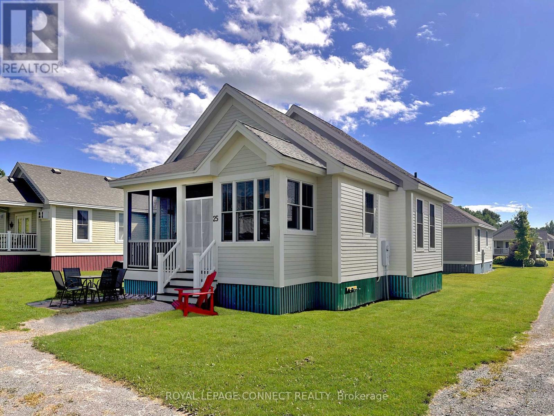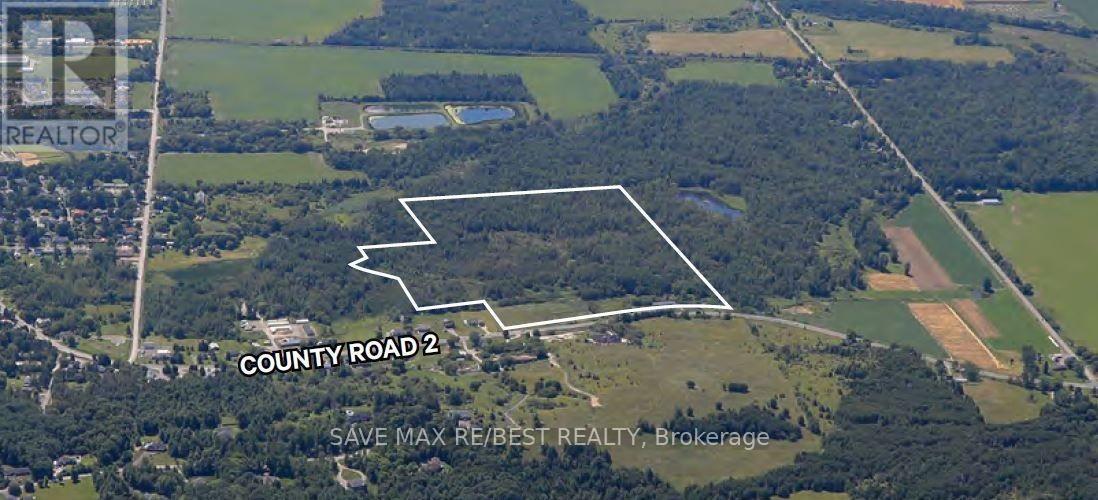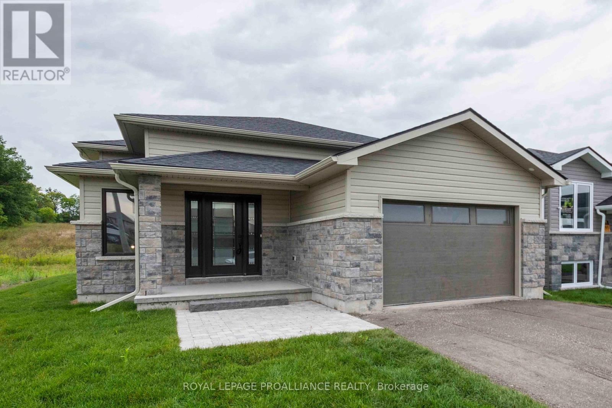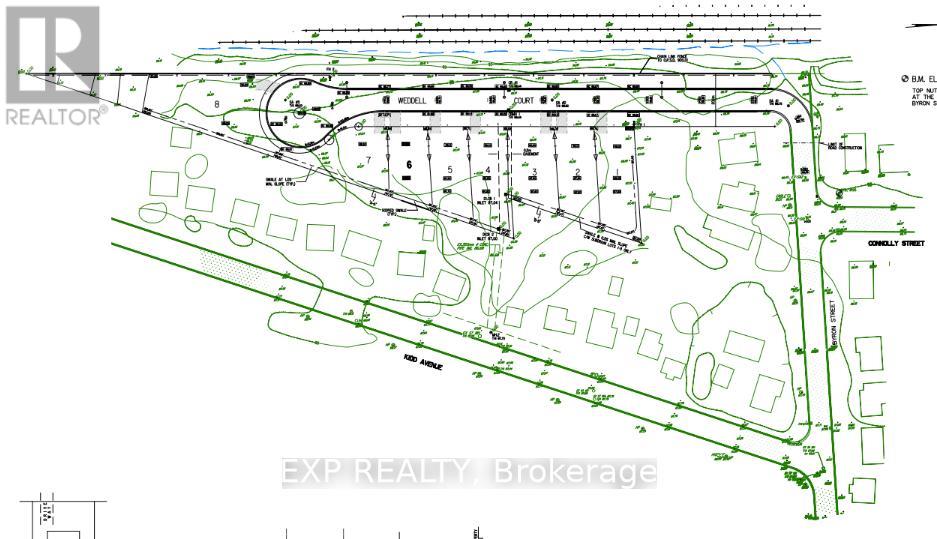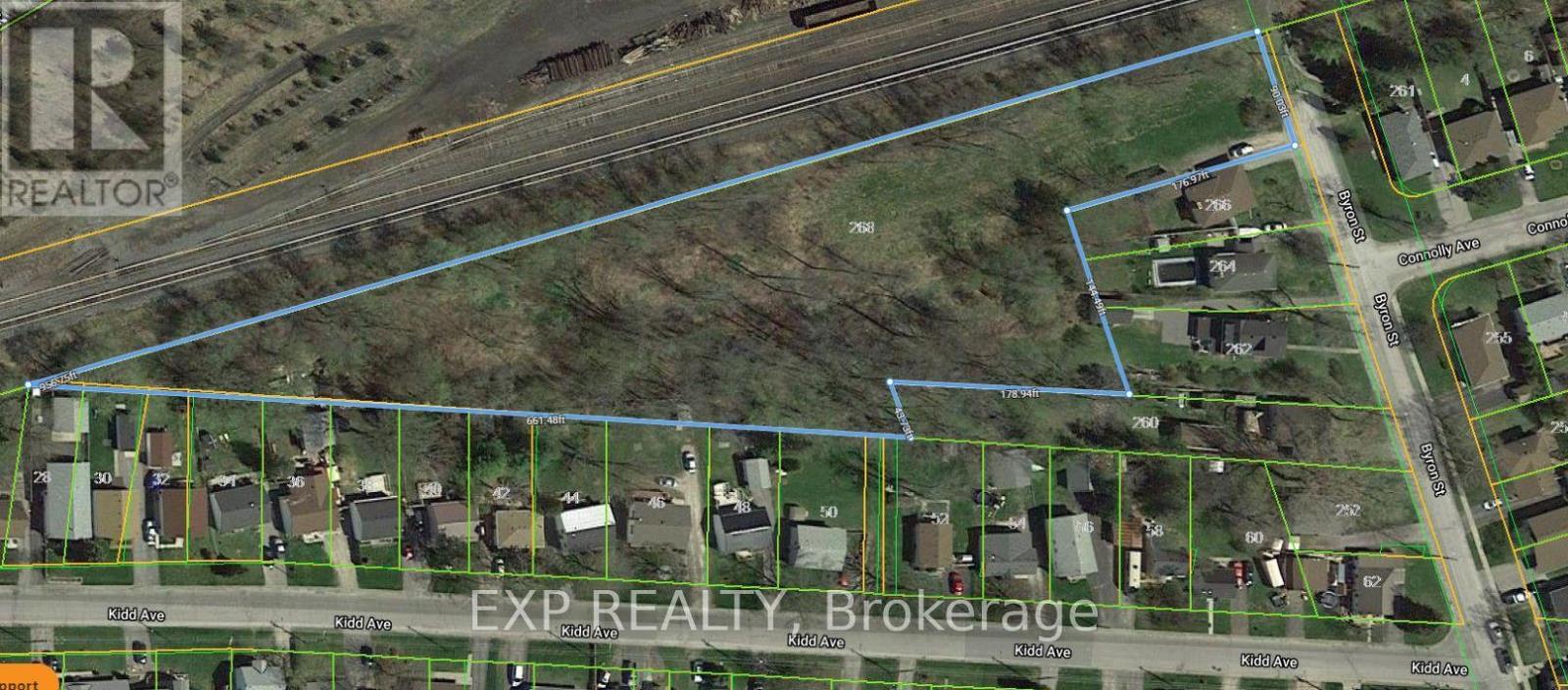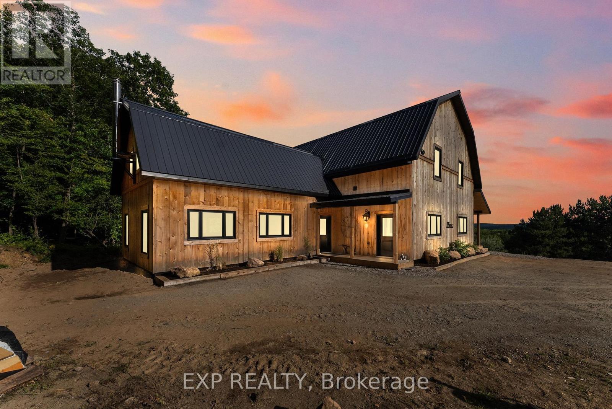362 Glen Ross Road
Quinte West, Ontario
Imagine the possibilities on this spacious 0.9-acre lot - just minutes from Frankford and only 20 minutes to CFB Trenton! This prime location offers the serenity of country living with all the convenience of nearby shops, schools, and community amenities. With a well already in place, you've got a valuable head start on building the home you've always envisioned. Whether you dream of a custom-built family home with room to roam, or a peaceful retreat surrounded by nature, this property is the perfect canvas. Opportunities like this don't come along often - make your vision a reality today! (id:51737)
Exit Realty Group
00 County Road 504
North Kawartha, Ontario
Almost 17 Acres of Forested Paradise Near Apsley! Dreaming of privacy, nature, and convenience? This incredible 17-acre forested lot is the perfect place to build your dream home or getaway retreat! Located less than 2km from the charming village of Apsley, this property offers the best of both worlds seclusion and easy access to amenities. A gated driveway leads to a level building area, ready for your vision. With hydro available at the road, getting started on your build is easy! Enjoy being close to multiple lakes and four-season trails, perfect for outdoor adventures year-round. Practical perks include weekly garbage and recycling pickup, mail delivery, and school bus pick-up right at your doorstep. This is a rare opportunity to own a large, beautifully treed property in a fantastic location. (id:51737)
Bowes & Cocks Limited
Pt Lt 21 Con 4 Shadowood Lane N
North Kawartha, Ontario
Build Your Dream Home on this Chandos Lake back lot! Welcome to this incredible vacant lot, perfectly situated with frontage on both Renwick Road and Shadowood Lane. Towering red pines provide a stunning natural backdrop, offering both beauty and privacy. Imagine building your dream home overlooking Gilmour Bay on Chandos Lake, just a short walk to the Gilmour Bay Marina and the beloved Wally's Pub. This is a fantastic community, and we cant wait to welcome you! Practical perks include being on a school bus route, weekly garbage and recycling pick-up, and convenient mail delivery. A driveway entrance from Renwick Road is possible, and there's an unopened road allowance along the west side of the property - right to Chandos Lake! Plus, SR zoning to residential is possible with an application - your neighbors successful application shows it can be done! Don't miss this rare opportunity to create your perfect lakeside retreat. Reach out today for more details! (id:51737)
Bowes & Cocks Limited
55-57 Dundas Street W
Greater Napanee, Ontario
Welcome to this exceptional investment opportunity, a beautifully restored historic 4 unit building complemented by a contemporary micro unit, perfectly situated in the heart of downtown Napanee. This property seamlessly blends timeless architectural charm with modern amenities, offering both aesthetic appeal and functional living spaces. Recent renovations have thoughtfully integrated modern conveniences, ensuring a comfortable living experience while preserving the property's historic character such as the intricate moldings, and exposed brick. The main level offers two, 2 bedroom units, equipped with new kitchens and bathrooms. The upper level offers a 3 bedroom, 1.5 bath unit. On the other side the upper levels offer a 4 bedroom, 1.5 bath beautifully updated unit. An innovative addition to the property, the micro unit is designed for short-term accommodations. This space-efficient unit boasts sleek finishes, beautiful bathroom, and cozy living quarters, catering to travellers seeking stylish and affordable lodging. Residents are mere steps away from an array of amenities. From boutique shops & gourmet restaurants to cozy cafes & waterfront parks & trails, the locale offers a dynamic urban lifestyle. (id:51737)
Exp Realty
4 Carla Court
Prince Edward County, Ontario
Experience the perfect blend of comfort, style,and class in this exceptional home.Thoughtfully designed for lovers of sunshine, exquisite woodwork, and functionality, this executive home was crafted to reflect the charm of rural living in Prince Edward County. Situated on a quiet cul-de-sac,it offers an exclusive neighbourhood setting complete with its own parkette and a path leading to the beach on Lake Ontario.A daily dip in the lake or getting your steps in with the family dog will become a ritual you'll love -right at your doorstep! Just a short walk away, you'll find the village's charming shops and fine dining. With municipal services, this home offers a rare combination of convenience and country living.Our home includes 3 or 4 spacious bedrooms, 2.5 bathrooms, and a single attached garage. Built in 2008 with quality craftsmanship, it also comes with an adjoining building lot-the only lot in the village with allocated water and sewer connections. This provides valuable opportunities for expansion, privacy, or investment. Enjoy your morning coffee on the covered front porch and a relaxing glass of wine on the west-facing patio overlooking the waves of Lake Ontario. The north patio is perfect for tranquil evenings surrounded by lush perennial gardens. Floraglass Shoji screen room dividers add a refined touch and offer flexible options for customizing your space just the way you like it. The home features in-floor heating beneath polished concrete floors, while the gas fireplace adds both warmth and ambiance.This home is a rare find. 4 Carla Court is designed to meet your needs with efficiency, personality, and brilliant architecture. Wellington, Prince Edward County is in the heart of wine country. Your friends and family are waiting for their invite! Use directions in the listing ie. Danforth Road route, as GPS/mapping may not provide accurate guidance. A list of building features is available under attachments, along with a list of accessibility enhancements. (id:51737)
Sutton Group Prince Edward County Realty Inc.
00 Palace Road
Greater Napanee, Ontario
Prime location for residential Development. Site is zoned for 54 unit Condo or apartment development, or potential townhouse development. Situated just off the corner of Highway 2 and Palace Rd., this beautiful site overlooking Downtown Napanee is within walking distance of Springside Park, groceries, pharmacy and boutique shopping. Just a couple of minutes drive from the 401 along Palace Rd., giving you easy access to Belleville, Kingston, Ottawa and Toronto. Napanee is a growing community and poised for great growth. (id:51737)
K B Realty Inc.
0 Belle Road
Loyalist, Ontario
4 parcels in the Heart of Odessa perfect for an infilling project. The parcels total over 6 acres, zoned R1 Residential . Great location for low-rise apartment building, townhouse development, or maybe just a single home in the center. Odessa is situated 15 minutes from Napanee and Kingston. Sitting alongside the 401, this is a great bedroom community with easy access to the 401. (id:51737)
K B Realty Inc.
383 Chase Road
Prince Edward County, Ontario
Start your own MICRO-WINERY vineyard or build your dream homestead! Just over ONE kilometer to Closson Road, and some of the most prestigious wineries and breweries in Prince Edward County, you will find a picturesque 41-acre parcel of land to build your dream. Boasting a harmonious blend of open fields and protected forest, this property offers the perfect canvas for your dream home or investment opportunity. Providing endless opportunity for outdoor recreation and exploration, this land is currently partially farmed (leased to local farmer for crops). The zoning allows for many uses, including agricultural endeavors, small business, and residential use. With Prince Edward County immerging as a sought-after destination for both residents and tourists alike, this property represents a lucrative investment opportunity in one of Ontario's most desirable regions. Immerse yourself in the beauty of nature and the culture of Prince Edward County. (id:51737)
Century 21 Lanthorn Real Estate Ltd.
383 Chase Road
Prince Edward County, Ontario
Start your own vineyard or build your dream homestead! Just over ONE kilometer to Closson Road, and some of the most prestigious wineries and breweries in Prince Edward County, you will find a picturesque 41-acre parcel of land to build your dream. Boasting a harmonious blend of open fields and protected forest, this property offers the perfect canvas for your dream home or investment opportunity. Providing endless opportunity for outdoor recreation and exploration, this land is currently partially farmed. The zoning allows for many uses, including agricultural endeavors, small business, and residential use. With Prince Edward County immerging as a sought-after destination for both residents and tourists alike, this property represents a lucrative investment opportunity in one of Ontario's most desirable regions. Immerse yourself in the beauty of nature and the culture of Prince Edward County. (id:51737)
Century 21 Lanthorn Real Estate Ltd.
17b Hughes Lane
Tweed, Ontario
Who says you can't have it all? Gorgeous year round home on the lake & only 8 minutes to town. Pull into the driveway, step outside & onto the wrap around deck which allows for plenty of seating & breathtaking views! Take in the sounds of nature because you sure have it here on this private 1+acre lot, surrounded by trees, water & a sandy beach. Let's head into the 2400+/- square foot home which will WOW you! The oversized front foyer has plenty of windows so you can see the waterfront as well as the beautiful gardens and, it doubles as a nice office with the powder room for convenience. The exquisite kitchen will please with so many upgrades including a propane fireplace; wood cabinets with some glass doors; granite countertops, backsplash, pantry, appliance garage, wine rack & refrigerator, soft close drawers & doors, pull outs including a spice rack, trash & recycling bin, crown moldings, valances, under cabinet lighting & two stainless steel sinks(one being in the island which seats 4-6). The formal dining room & den overlook the water & are complemented by a pellet stove insert. Three bedrooms & a laundry room also on this level. The primary overlooks the water & has access to the deck; a walk-in closet; spa like ensuite with a jetted soaker tub & separate shower. The other 2 bedrooms share a lovely 3 piece bath which provides a closet for each bedroom. The family room is upstairs & perhaps the best view of all but, let's not forget the walkout basement which gives you even more potential! Worth Mentioning: Shingles 2014; Double Pane Vinyl Windows; 200 Amp Breaker Panel wired for Generac Generator; Propane Furnace 2018; Central Air 2009; HRV 2022; Owned Hot Water Tank 2023; Additional Insulation Blown into Attic & Additional Roof Vents Installed; Gaylord's Hardwood Plank Floors in Den, Dining Room, Hallway & Primary Bedroom 2019; Recessed Lighting throughout. Numerous Electrical Light Fixtures replaced including the Kitchen Fan Lights & Dining Room Chandelier. (id:51737)
Royal LePage Proalliance Realty
0000 Baker Valley Road
Frontenac, Ontario
Experience the charm of cottage country. This 100 x 160 building lot is perfect for a cottage or year round home. Enjoy deeded access to Kennebec Lake, just a short stroll away where you will find a sandy beach and a boat launch. Easy road access with hydro on Baker Valley and only 5 minutes to Highway 7. A short drive to Sharbot Lake for groceries, gas, restaurants etc. (id:51737)
Realty Executives Real Estate Ltd
140 County 64 Road
Brighton, Ontario
158 acres of M1 - Industrial Land available on the South East end of Brighton. North side of the property backs onto CN Railway. Owners have done extensive work on property to get preliminary approval to allow for a fill site. This property is ideally situated 18 km from the Trenton Air Force Base, 7.5 km to the 401, and 140 km to Hwy 404 and Hwy 401 intersection. A rare property to find, large acreage, generally flat, and easy access to major roads. (id:51737)
K B Realty Inc.
000 Marine Drive
Trent Hills, Ontario
Sunnybrae Hilltop Views, Unparalleled Luxury site offering, Impressive water-views overlooking the Trent severn Waterways in the heart of Northumberland's Spell-Binding rolling hills. Rural Splendor, Tranquility, Peace and Calm awaits you on your private 13.91 sprawling acres estate. Enjoy Serenity & Peace, Great Dining, Spas, Cafes, Marinas & Golf Courses. All amenities at your doorsteps. Cottage country living at its absolute finest! Awaiting your Architects renditions. Perfect for a joint family ventures leaving a Legacy for future generations. All on main roads on the eastern edge of the village of hasting's, A short drive from Cobourg & Peterborough. Being sold "As is" "Where is". (id:51737)
Homelife/miracle Realty Ltd
(17.41 Acres) - 00 Marine Drive
Trent Hills, Ontario
Luxury Site Offering, "Sunnybrae Hilltop Riverview Estates", Welcomes You To A Magnificent Estate Building Lot; With Waterfront and Water-Views Overlooking The Trent Severn Waterways In The Heart of Northumberland's Captivating Rolling Hills. Spectacular Waterfront Estate Lot for the Discriminating Buyer. Direct Waterfront Access Inclusive, On Your Own 17.4 Acre Waterfront Estate! This 17.4 Acres Offers The Splendor Of Waterfront Cottage Living At Its Finest. The Jewel of Cottage Country Living At Its Best With Incredible Water-Views. Enjoy Rural Tranquility, Peace and Calm in The Sublime, All On Main Roads Just At The Eastern Edge of the Village of Hastings, A Short Drive From Cobourg/Port Hope/Peterborough. Enjoy Serenity & Peace, Great Dining, Shopping, Spas, Cafe's, Marinas and Golf Courses All Nearby. Cottage Living AT It's Absolute Best! Perfect For A Joint Family Venture Leaving A Legacy Property For Future Generations. (id:51737)
Homelife/miracle Realty Ltd
21 Centre Street
Prince Edward County, Ontario
MULTI-GENERATIONAL HOME IN THE HEART OF PICTON - Welcome to 21 Centre Street - a home thoughtfully loved and lived in as a true multi-generational residence in the heart of Ontario's wine country. For many years, the current owner lovingly cared for an aging parent here, and this home's unique layout made that chapter of life both practical and meaningful. With separate living spaces, private entrances, two kitchens, and two laundry areas, this home was perfectly suited for staying connected while still allowing independence, privacy, and dignity - the things that matter most when families share a home across generations. The main floor offers comfortable day-to-day living with a bright modern kitchen featuring granite countertops, window seating, and generous natural light, along with a living room, dining room, bedroom, and full bathroom with laundry - ideal for main-level living. Upstairs, the second residence includes three bedrooms, a family room, a full kitchen, and its own bathroom with laundry, making it a perfect space for adult children, parents, or extended family. Step outside into your private courtyard retreat - complete with hot tub and unique touches - and enjoy a peaceful outdoor escape right in downtown Picton. A detached garage with an upper-level loft provides flexible space for a studio, home office, gym, or hobby room. Located just steps to Picton's Main Street, you're within easy walking distance to shops, dining, and local events, while Sandbanks Beach, wineries, and Prince Edward County's renowned lifestyle are just minutes away. This is not simply a house - it is a home built for togetherness, flexibility, and the chapters of life that matter most. If you're looking for a place where generations can gather, grow, and live well together - this is your opportunity. (id:51737)
RE/MAX Finest Realty Inc.
8 Clark Line Road
Addington Highlands, Ontario
Discover 70 acres of unspoiled natural beauty, where rugged granite outcroppings meet the serene flow of the Skootamatta River. With approximately 1.5 km of river frontage, this exceptional property offers a stunning mix of rushing rapids and calm, meandering waters. The landscape creates a breathtaking backdrop for outdoor enthusiasts, nature lovers, or anyone seeking the ultimate private retreat. With frontage on two roads, access is convenient, and the possibilities are endless. Whether you're looking to build, explore, or simply escape into nature, the newly installed 100-amp service, complete with a 30-amp RV plug, makes it easy to start enjoying the land right away. A rare opportunity to own a piece of true Canadian wilderness, perfect for off-grid adventures, a future dream home, or a recreational paradise. Bell highspeed internet available. (id:51737)
Royal LePage Proalliance Realty
33 - 25 Butternut Lane
Prince Edward County, Ontario
Explore life at East Lake Shores, a family and pet-friendly resort in Prince Edward County, near wineries, Sandbanks Provincial Park, restaurants, and attractions. With over 1500' of waterfront, enjoy swimming, canoeing, kayaking, and paddleboarding. Participate in community activities, live music, and more, or simply relax and take in the amazing sunsets. This spacious two-bedroom, two-bathroom Northport model cottage is located in the Meadows area of East Lake Shores. The upper loft offers additional sleeping or storage space - great for teenagers or as an office/gym. Facing a community pocket park, the cottage is close to amenities such as the family pool, basketball and tennis courts, playground, and off-leash dog park, with a shared parking lot nearby. Included are a new LG stacked washer/dryer and two garden sheds. The heat pump mini-split system provides quiet and efficient heating and cooling, and a smart thermostat allows for offsite temperature management. Resort/cottages open April thru Oct. Condo fees $663.03 include TV/Internet/Phone, Water, Sewer, Mgmt Fees, Grounds Maintenance, Off-Season Snow Removal, use of amenities. Income opportunity! - Airbnb or through the corporate rental program. (id:51737)
Royal LePage Connect Realty
0 River Road
Frontenac, Ontario
5.25 acre Country lot to be severed., perfect property for 4 season cottage or family home in beautiful country side of North Frontenac Ontario., boat launch just meters away for family enjoyment of Mississippi River. Perfect location to enjoy country living at its best., great fishing and hunting for the outdoorsman and much more. (id:51737)
RE/MAX Community Realty Inc.
12835 County Road 2
Cramahe, Ontario
Prime investment opportunity! This approximate 6,400 SF vacant 2-storey commercial building, previously a dog daycare & kennel, sits just west of the growing Colborne Secondary Plan Area. With zoning that allows for multiple uses, including potential residential conversion, a bed and breakfast establishment, a Cemetery, a commercial dog kennel, a commercial greenhouse, a day nursery, a farm produce outlet, a garden nursery sales and supply establishment, a group home, a home industry, a veterinary clinic and extensive upgrades to the well, septic, plumbing, electrical, and HVAC, this property is move-in ready for the right buyer. Located near established residential and commercial areas, this is a rare chance to secure a flexible-use property in a strategic location! (id:51737)
Save Max Re/best Realty
81 Meagan Lane
Quinte West, Ontario
Three bedrooms, 2 baths, open concept living/dining/kitchen. Kitchen features island with seating area, and pantry. Master suite boasts walk-in closet, and private ensuite. Other popular features include main floor laundry room, vaulted ceiling, forced air natural gas furnace, air exchanger for healthy living. Carpet free through out. Exterior complete with deck from large patio doors, attached garage with inside entry, sodded, paved driveway, walk way. Lower level awaits your finish or leave as storage. Situated on a quiet street with a park, and walking trail and ATV trail nearby. 15 minutes or less to 401, Trenton, and YMCA. The Ontario and Federal governments have, or are proposing to, rebate the HST to qualifying First Time Home Buyers (FTHB) who purchase a new home. For example, a FTHB who buys a new $500K townhouse could qualify for a $65K rebate from the governments previously mentioned. Worth checking out! The Ontario and Federal governments have, or are proposing to, rebate the HST to qualifying First Time Home Buyers (FTHB) who purchase a new home. For example, a FTHB who buys a new $500K townhouse could qualify for a $65K rebate from the governments previously mentioned. Worth checking out! (id:51737)
Royal LePage Proalliance Realty
8860 County Rd 41
Addington Highlands, Ontario
Absolutely stunning private lake oasis in Kaladar; 1/5 Hrs to Ottawa, or 2 Hours to Toronto. Calling this a lakefront property doesn't do it justice. This 160 Acre property completely surrounds Shirtcliff Lake! Imagine, owning your very own private 45 acre lake! The lake was previously stocked by the MNR with Pike, Muskie & Bass. There is a well-built 2 bedroom 1 bath bungalow on the property on Hwy 41 with great access to the Lake. The cabin already has hydro, well, septic and propane heat, needs some finishing. This property is made up of 5 separate lots with their own PIN #'s. Keep them all or sell off as many as you wish. One of the parcels is a 12 acre lot to the West fronting on Todd Lake. What a great opportunity to finally realize your dream of owning a true family or corporate retreat, private park, or commercial resort! (id:51737)
Coldwell Banker - R.m.r. Real Estate
268 Byron Street
Quinte West, Ontario
Wow...PRICED TO SELL! Prime Investment Opportunity! Offer Welcome Anytime * Attention Builders and Investors! Potential for 33 residential units under Bill 23 * GAS, CITY WATER, & SEWER are already available at the lot line! Located in TRENTON, this expansive 2.686-acre COMMERCIAL LOT, situated at the corner of Sidney St & Kidd Ave, is DRAFT PLAN APPROVED for 8 detached homes, with a Concept Plan for 11 detached homes.LOCATION: In a highly sought-after neighborhood, this lot is just minutes from schools, the hospital, the picturesque Trent River, the YMCA, Highway 401, downtown, and CFB Trenton. Don't miss your chance to develop something extraordinary in Trenton! Act fast... (id:51737)
Exp Realty
268 Byron Street
Quinte West, Ontario
Wow...Prime Investment Opportunity * Offer Welcome Anytime * PRICED TO SELL! Attention Builders and Investors! With the potential for 33 residential units under Bill 23! GAS, CITY WATER, & SEWER are already available at the lot line! Located in TRENTON, this expansive 2.686-acre COMMERCIAL LOT, situated at the corner of Sidney St & Kidd Ave, is DRAFT PLAN APPROVED for 8 detached homes, with a Concept Plan for 11 detached homes.LOCATION: In a highly sought-after neighborhood, this lot is just minutes from schools, the hospital, the picturesque Trent River, the YMCA, Highway 401, downtown, and CFB Trenton. Don't miss your chance to develop something extraordinary in Trenton! Act fast... (id:51737)
Exp Realty
263 Kuno Road
Carlow/mayo, Ontario
Welcome to this breathtaking custom-designed barndominium, nestled on over 23 acres of pristine land. Newly constructed in 2024, this home offers unobstructed panoramic views, blending modern comforts with rustic charm. Featuring 3 spacious bedrooms, 2.5 luxurious baths, and soaring 20+ foot ceilings, the interior combines new and reclaimed materials for a warm, one-of-a-kind aesthetic. Built with energy-efficient ICF walls and a sturdy slab-on-grade foundation, the home is designed for durability and style. A detached garage provides ample space for all your vehicles and toys, while additional RV's offer extra sleeping quarters and the barns for additional storage. Outside, a picturesque creek teems with wildlife, creating a serene backdrop for your private retreat. If you're seeking tranquility and a deep connection with nature, this stunning property is your dream come true! (id:51737)
Exp Realty
