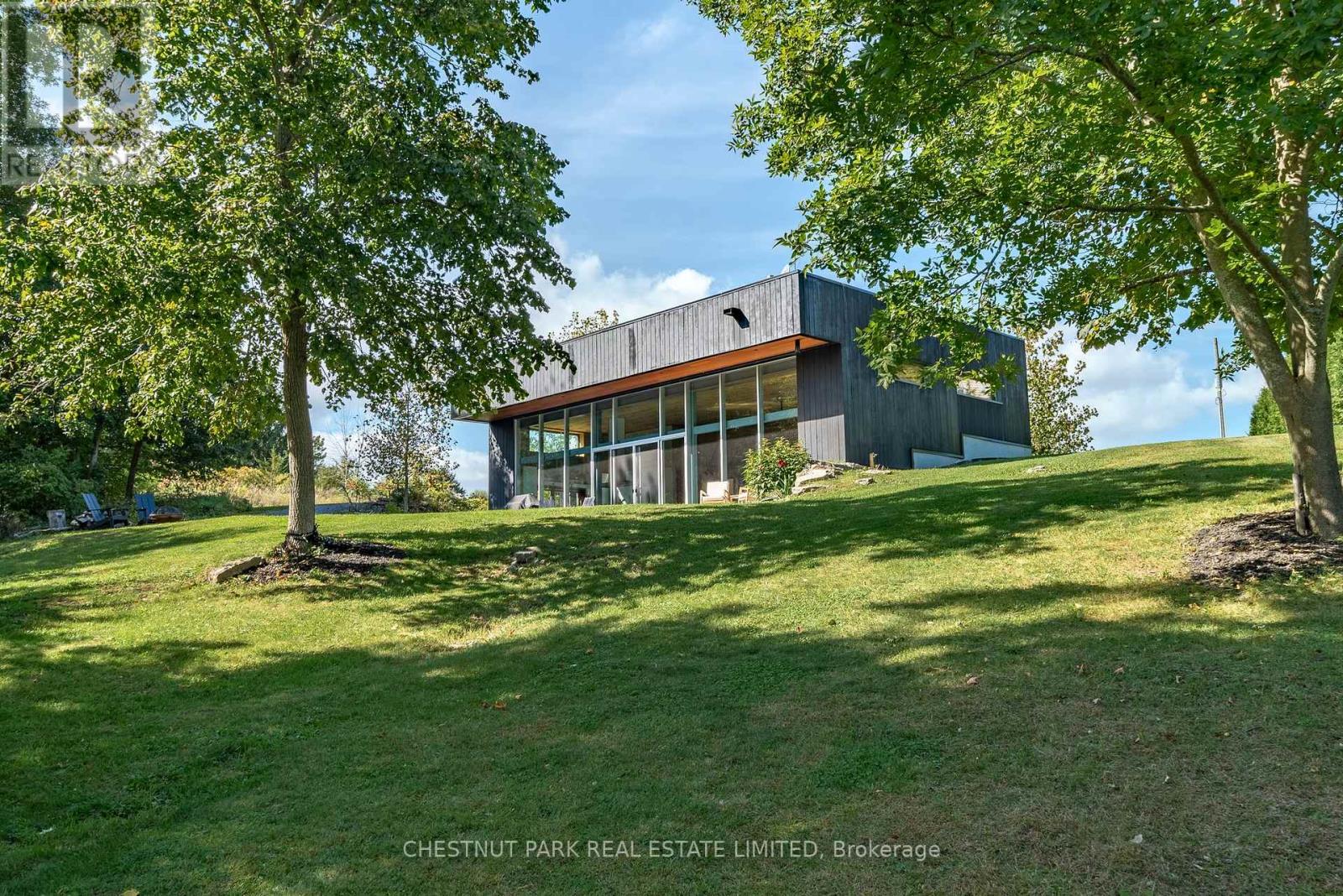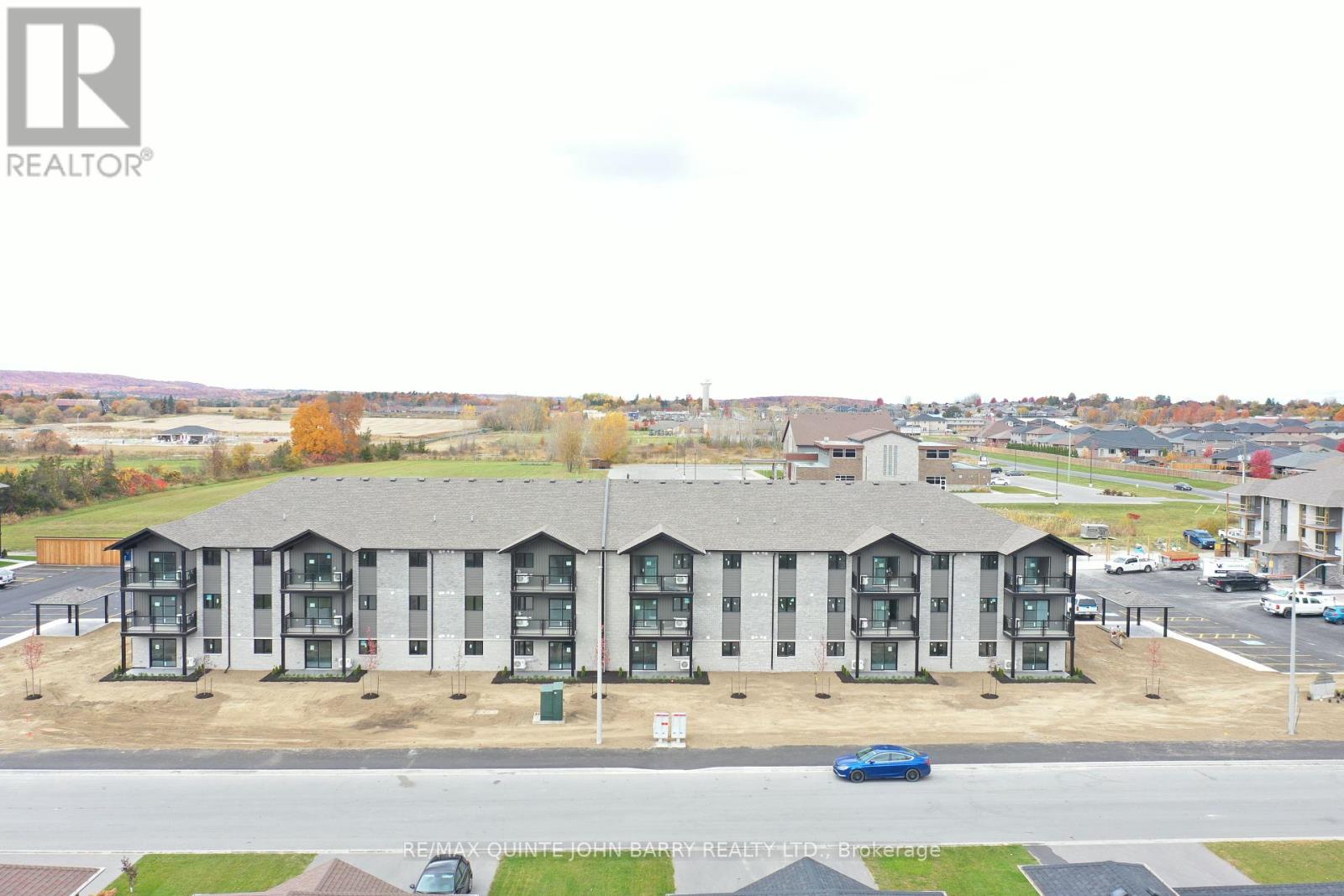114 - 529 Old Highway 2
Quinte West, Ontario
This spacious 3-bedroom, 1-bath double wide trailer has been thoughtfully updated, offering both comfort and style. Major improvements include a brand-new roof installed in September 2024 and a beautifully renovated kitchen (2021). The open concept living and dining area is perfect for family gatherings or cozy nights in. The bathroom features a relaxing soaker tub for added comfort. Step outside to enjoy the newly built front and back decks, ideal for entertaining or simply unwinding on summer evenings. With additional updates in progress, this home presents a wonderful opportunity in a fantastic community. (id:51737)
RE/MAX Quinte Ltd.
1d - 1 Lake Street
Prince Edward County, Ontario
Main floor commercial space for rent. Two connected rooms, one 10x12 and the other 7x14. This unit has it's own private entrance from the parking lot, but also accessible from the front entrance. Semi private bathroom privileges as well as use of common waiting area if needed. All inclusive rent including - wifi, heat, hydro, a/c, and two dedicated parking spots. 1 Year lease with first and last required. Prime Picton location at the lights across the street from the LCBO. The entrance to this space is at the back of the building. The building currently houses 8 commercial spaces. Monthly rent is plus HST. (id:51737)
Henderson Williams Realty Ltd.
290 Ixl Road
Trent Hills, Ontario
Nestled in serene countryside, this picturesque property offers a tranquil retreat. The main floor features elegant engineered hardwood floors that seamlessly connect the living spaces. Expansive windows offer sweeping views of tranquility, enhancing the ambiance of each room. The kitchen is a chef's dream, equipped with modern appliances, undermount lighting, and ample storage space. The primary bedroom suite is a peaceful oasis, complete with ensuite bathroom. Outside, the property's charm continues with a covered porch, a spacious patio, and beautiful back deck. These outdoor spaces provide the perfect setting for al fresco dining, morning coffee, or simply enjoying the peaceful surroundings .Overall, this property offers an exceptional blend of peaceful living, breathtaking views, and luxurious amenities, making it the perfect countryside retreat for those seeking a tranquil escape from the hustle and bustle of everyday life. (id:51737)
Royal Service Real Estate Inc.
2471 Blessington Road
Tyendinaga, Ontario
Welcome to 2471 Blessington. Newly built on nearly 5 acres to escape the city hustle. No expense has been spared in this home, brand new kitchen, new bathrooms. Featuring an open concept functional layout, 2 walkouts to a sun filled backyard. Thousands of dollars spend on a brand new state of the art water treatment, UV Light system. Three spacious bedrooms, pure luxury living. (id:51737)
Royal LePage Signature Realty
158 Scotts Mill Road
Prince Edward County, Ontario
The home you've been waiting for - an elegant blend of modern design, sustainability, and comfort. Nestled into a gentle hillside by Mill Pond, this waterfront 3 bed, 3 bath concrete home embraces its natural surroundings. Designed with climate change in mind, this is not just a residence it's a statement of living in harmony with the environment. As you approach via the winding driveway, you'll notice the covered carport and the convenient second entrance on the upper level. Descend the custom-designed staircase and you'll find yourself in the heart of the home a sun-drenched atrium that serves as the central hub, connecting all the spaces. This atrium floods the home with natural light and is perfect for relaxing or entertaining. Built as a passive solar concrete home, it takes full advantage of its orientation. The open-concept living/dining and kitchen feature floor to ceiling windows that capture the suns warmth during cooler months. The homes thoughtful layout extends from the sunlit atrium to unique touches like a large secondary suite, home gym (or additional bedroom), office, and a cozy family room with a wood stove and wine cellar featuring a seasonal natural spring. The primary suite boasts a 6-piece ensuite and sliding doors that open to tranquil views, while the main living areas are defined by premium finishes, 14-foot ceilings, and modern conveniences like epoxy heated floors, a pellet stove, and a MacroAir fan. Built with both comfort and sustainability in mind, the home is equipped with a Viessman on-demand water heater, filtration systems, and smart lights/thermostat. Privacy is another hallmark of this residence. Positioned to maximize views of the tranquil waters and mature trees, while also ensuring that you feel secluded and removed from the hustle and bustle of daily life. The intentional design, high-end finishes, and future-proofed features, makes this property a once in a lifetime opportunity. Full list of features/upgrades available. **** EXTRAS **** This home was originally designed by an accomplished architect, Ladislav Kratky, to be his primary residence. Shore Well. (id:51737)
Chestnut Park Real Estate Limited
1014 Lyons Gate Lane
North Frontenac, Ontario
Welcome to 1014b Lyons Gate Lane in Cloyne, Ontario. This home is a show stopper!! Do you want a Million dollar view from the comfort of your own year round waterfront living home? Want to see the bright stars in the peaceful nights? Watch the breathtaking sunsets or sunrises while sitting around the campfire? This home offers it all and so much more. 1014b Lyons Gate Lane in Cloyne, On., is a modern chalet style home on a stunning 1.36 acre lot with over 200 ft of sandy water frontage. 3 great size bedrooms, 2 bathrooms, laundry, attached 2 car garage, vault ceilings, and huge front covered porch overlooking the amazing lake. If that wasn't enough, this home also has 3 separate living bunkies with heat and hydro, perfect for additional guest accommodations or rental opportunities. It also comes fully furnished!!! Wow!!! This breath taking property has it all! (id:51737)
Century 21 Lanthorn Real Estate Ltd.
Century 21 Lanthorn & Associates Real Estate Ltd.
41 Virginia Crescent
Belleville, Ontario
Better than new! This stunning Duvanco-built interior townhome, located in the highly sought-after Settlers Ridge community, is in impeccable condition and move-in ready. The main floor features an open-concept living area with vaulted ceilings in the living room, creating a spacious and airy atmosphere. The shutter-style window coverings throughout add a touch of elegance and privacy. The custom kitchen is a chefs delight, complete with stainless steel appliances, a stylish backsplash, corner pantry, and plenty of storage space. Retreat to the master bedroom, which boasts a walk-in closet and a spacious ensuite bathroom featuring a tile step-in shower with glass surround. The finished basement is perfect for guests or additional living space, including a second bedroom, a large rec room, and a 4-piece bathroom. Step outside to your private deck and enjoy the partially fenced backyard, which backs onto greenspace and walking trails, perfect for relaxation and outdoor activities. The exterior of the home is equally impressive, with a river rock front yard and an interlock walkway leading from the driveway. The insulated, finished garage with interior access adds comfort and ease. Enjoy the benefit of being close to all the amenities Belleville has to offer, with easy access to the 401. Don't miss out on this beautiful home in a prime location! (id:51737)
Royal LePage Proalliance Realty
15 Paul Street
Prince Edward County, Ontario
Welcome to this charming brick home, located in one of Picton's most sought-after neighbourhoods in the heart of Prince Edward County. This residence exudes character, featuring a blend of original elements and tasteful modern updates throughout. Large windows invite abundant natural light, illuminating the spacious living room with its high ceilings and cozy wood-burning fireplace. The combined kitchen and formal dining area make entertaining effortless. On the second floor, you'll find 4 bedrooms, including a generous primary suite, along with a 4-piece bath. The family room addition, complete with a gas fireplace, offers versatile potential it could be transformed into a rental space, business, studio, or in-law suite, featuring a separate entrance, kitchenette, and bathroom. Step outside to your private backyard and side deck, ideal for creating your own outdoor oasis. This home offers the perfect blend of comfort and convenience! (id:51737)
Royal LePage Proalliance Realty
108-20 Hillside Meadow Drive
Quinte West, Ontario
OPEN HOUSE SATURDAY NOVEMBER 16TH, 2024 12PM TO 2PM AT MODEL SUITE 109-30 HILLSIDE MEADOW DRIVE. CONDO UNDER CONSTRUCTION - Hillside Flats Phase 2 Condominium building located on Hillside Meadow Drive. This 2 bedroom unit is 865 sq ft, located on the first level and offers kitchen, dining area, living room, 2 bedrooms, 4 pc bathroom and utility room. Kitchen appliances included in the purchase price - fridge, stove, dishwasher, and utility room with stackable washer and dryer. The building is equipped with an elevator for easy access to all levels. (id:51737)
RE/MAX Quinte John Barry Realty Ltd.
44 Summit Crescent
Belleville, Ontario
Welcome to 44 Summit Cres, all you need to do is move in! This beautiful Brauer Built home is ready for you, just over 1200sq ft, located close to schools, shopping, HWY 401 and the CAA Arena. Offering 2 bedrooms, 2 bath, main floor laundry and an open concept kitchen/living room space. Unfinished basement to add additional living space at a later date. All back by a 7yr Tarrion New Home Warranty (id:51737)
Century 21 Lanthorn & Associates Real Estate Ltd.
3787 Highway 37
Belleville, Ontario
**For Sale: Two-Story Home in Roslin** Located at 3787 Hwy 37, Roslin. This two-story home features four spacious bedrooms and two bathrooms. The property includes a single-car garage and a large yard, perfect for outdoor activities and gatherings. The house boasts large lower-level living spaces, providing ample room for relaxation and entertainment. While the home does need some TLC, it offers a fantastic opportunity for those looking to add their personal touch. Situated just 20 minutes from Highway 401 and 15 minutes from Tweed, this property offers both convenience and a peaceful rural setting. Don't miss out on the chance to make this house your dream home! (id:51737)
Royal LePage Proalliance Realty
110-20 Hillside Meadow Drive
Quinte West, Ontario
OPEN HOUSE SATURDAY NOVEMBER 16TH, 2024 12PM TO 2PM AT MODEL SUITE 109-30 HILLSIDE MEADOW DRIVE. CONDO UNDER CONSTRUCTION - Hillside Flats Phase 2 Condominium building located on Hillside Meadow Drive. This 2 bedroom unit is 865 sq ft, located on the first level and offers kitchen, dining area, living room, 2 bedrooms, 3 pc bathroom and utility room. Kitchen appliances included in the purchase price - fridge, stove, dishwasher, and utility room with stackable washer and dryer. The building is equipped with an elevator for easy access to all levels. (id:51737)
RE/MAX Quinte John Barry Realty Ltd.











