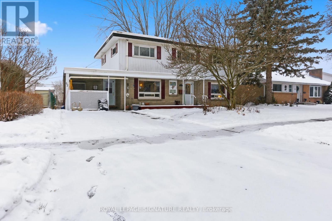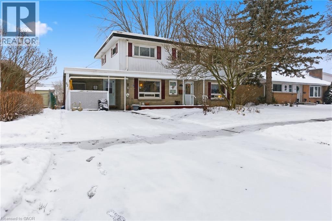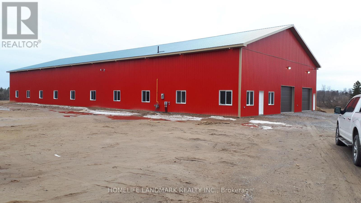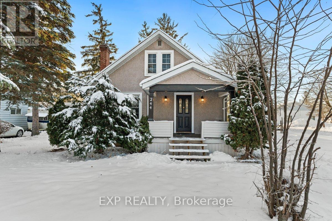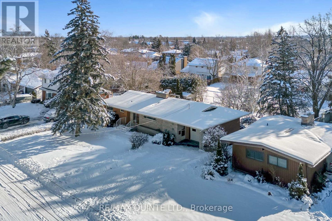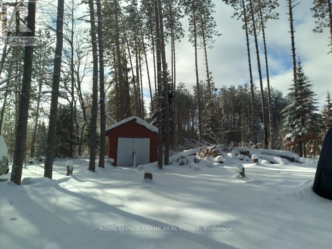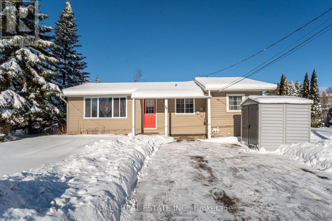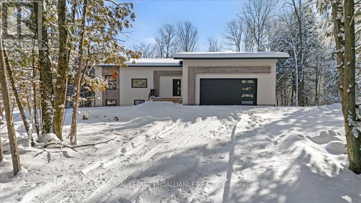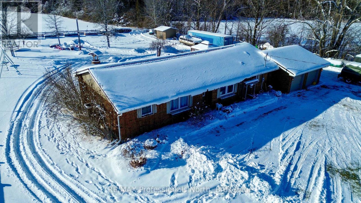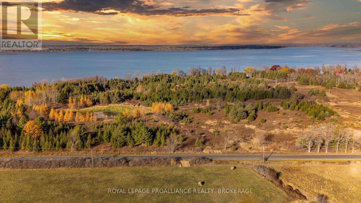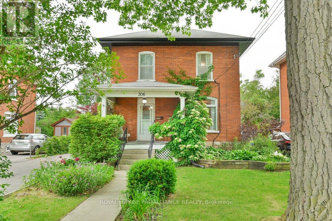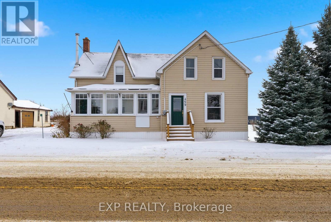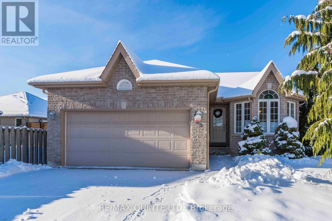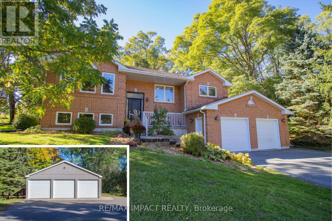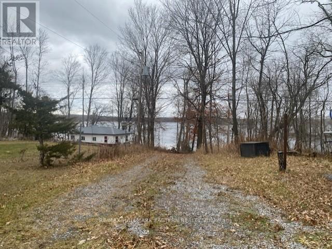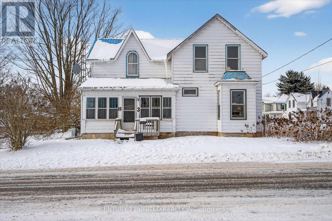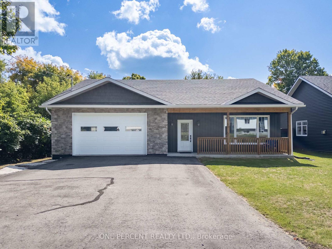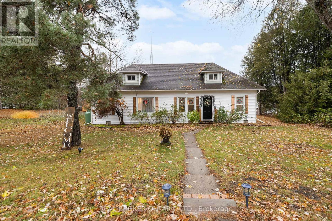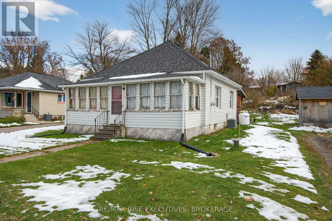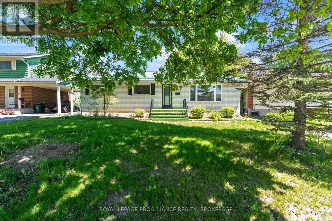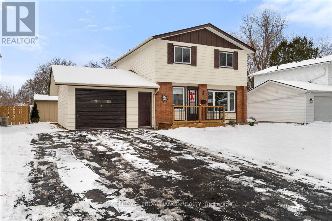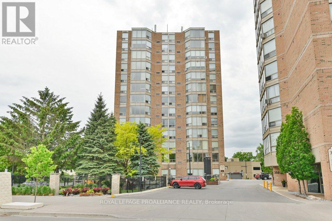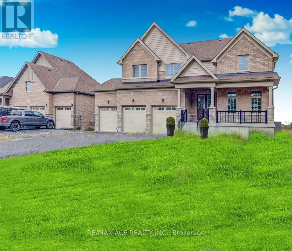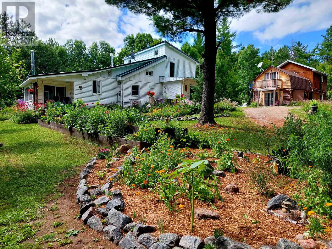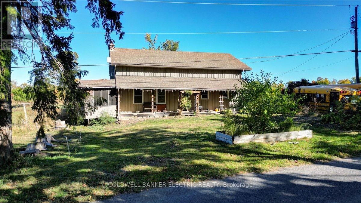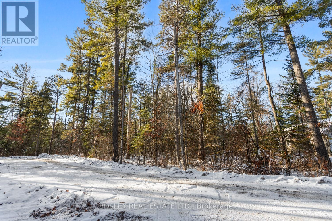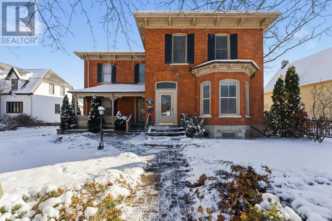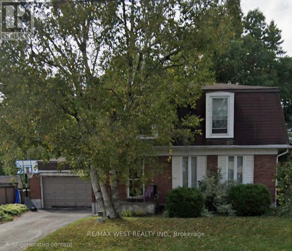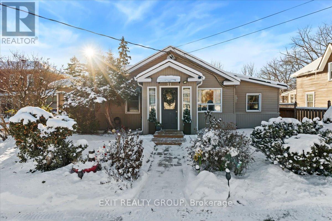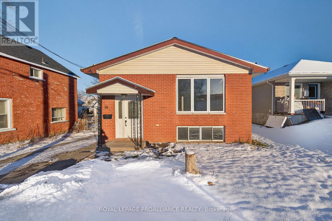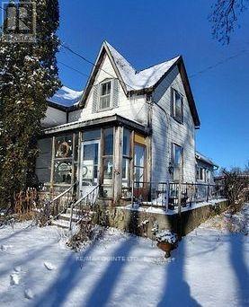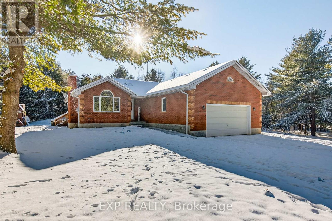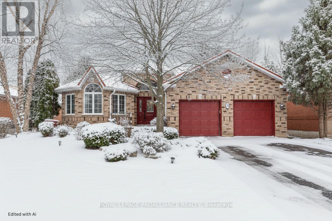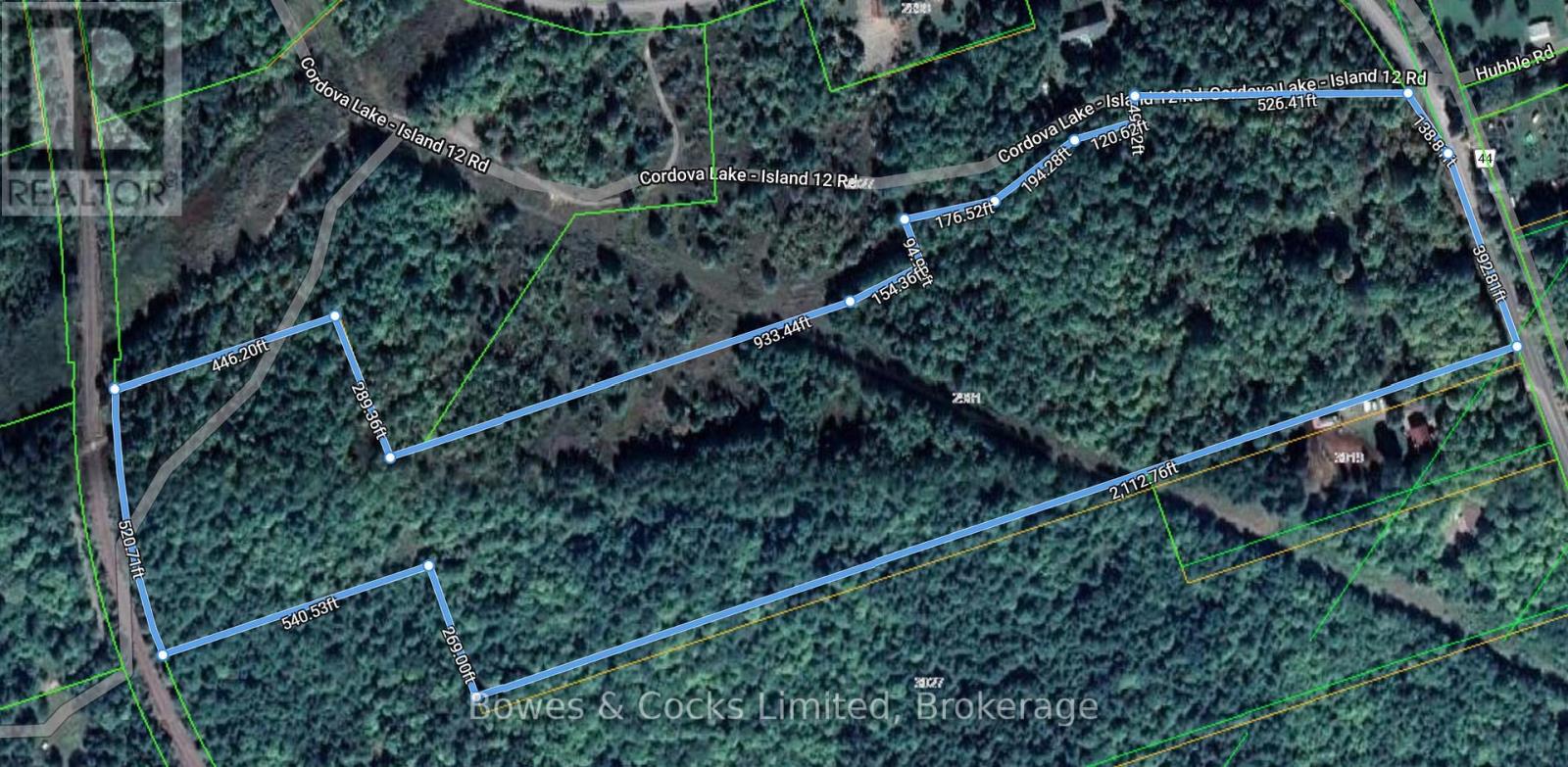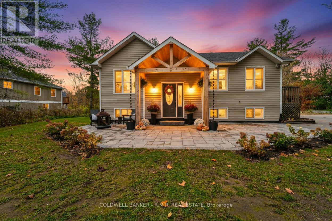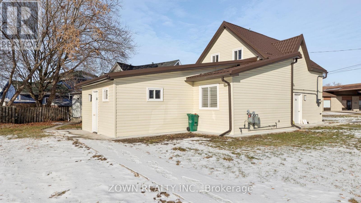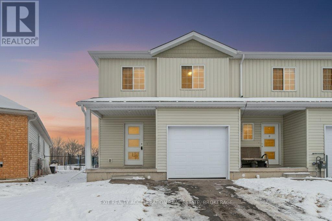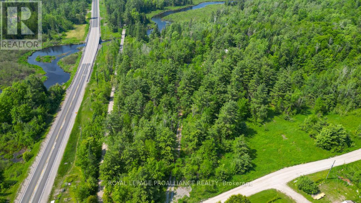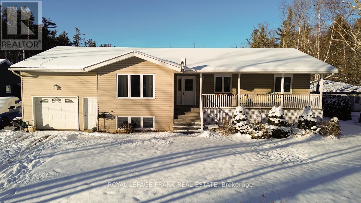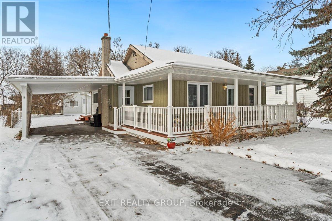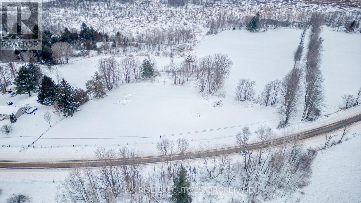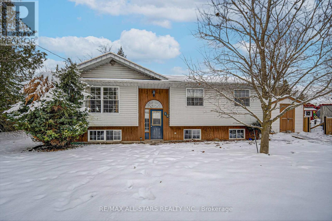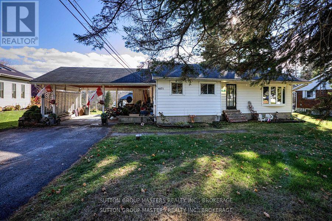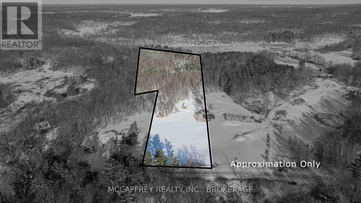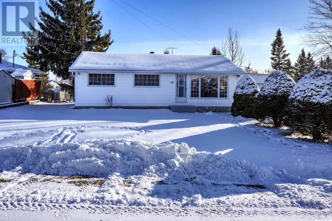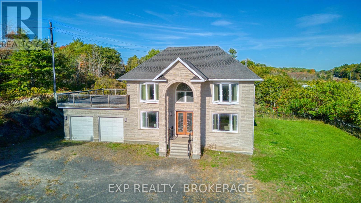82 First Avenue
Quinte West, Ontario
Step Inside This Well Cared For Five Bedroom Four Bathroom Home In One Of Quinte West's Most Desired Neighbourhoods. The Main Floor Offers A Practical Layout With A Warm And Inviting Living Room Featuring A Fireplace And Large Windows That Fill The Space With Natural Light. The Beautiful Eat In Kitchen Includes Select Stainless Steel Appliances And Overlooks The Dining Area, Creating The Perfect Setting For Everyday Living. The Primary Bedroom Is Conveniently Located On The Main Floor And Was Previously The Garage. The Second Level Offers Four Additional Spacious Bedrooms, Providing Comfort And Flexibility For Families Of All Sizes. Outside, You Are Greeted With A Double Car Driveway And A Large Fenced Backyard That Backs Onto A Peaceful Neighbourhood Park, Offering Both Privacy And A Scenic Backdrop. The Home Is Located Close To Charming Local Shops, Restaurants, Schools, Community Centres, And Picturesque Walking Trails. Commuters Will Appreciate The Quick Access To Major Roads. This Is A Wonderful Opportunity To Enjoy Comfort, Space, And Convenience In A Fantastic Family Friendly Area. (id:51737)
Royal LePage Signature Realty
82 First Avenue
Trenton, Ontario
Step Inside This Well Cared For Five Bedroom Four Bathroom Home In One Of Quinte West's Most Desired Neighbourhoods. The Main Floor Offers A Practical Layout With A Warm And Inviting Living Room Featuring A Fireplace And Large Windows That Fill The Space With Natural Light. The Beautiful Eat In Kitchen Includes Select Stainless Steel Appliances And Overlooks The Dining Area, Creating The Perfect Setting For Everyday Living. The Primary Bedroom Is Conveniently Located On The Main Floor And Was Previously The Garage. The Second Level Offers Four Additional Spacious Bedrooms, Providing Comfort And Flexibility For Families Of All Sizes. Outside, You Are Greeted With A Double Car Driveway And A Large Fenced Backyard That Backs Onto A Peaceful Neighbourhood Park, Offering Both Privacy And A Scenic Backdrop. The Home Is Located Close To Charming Local Shops, Restaurants, Schools, Community Centres, And Picturesque Walking Trails. Commuters Will Appreciate The Quick Access To Major Roads. This Is A Wonderful Opportunity To Enjoy Comfort, Space, And Convenience In A Fantastic Family Friendly Area. (id:51737)
Royal LePage Signature Realty
388 Landon Road
Alnwick/haldimand, Ontario
Unique and rare opportunity property in Northumberland! Less than 5 years old 10240sft multipurpose workshop / storage/ office on 88 acres of beautiful rolling hills with a private pond. 18ft clearance from floor to ceiling, 16ftx14ft overhead door, natural gas heated, 600am hydro service, new high yield well & septic, 684sft office with 3- pieces washroom. Perfect to run your own/ home business. Separate business and personal life to have your dream home to be built on 394 Landon Road. The property is close to 401 and one hour twenty minutes to Toronto. (id:51737)
Homelife Landmark Realty Inc.
244 Robert Street
Greater Napanee, Ontario
Welcome to this charming story-and-a-half home, complete with its own carriage house and filled with a beautiful blend of original character and modern updates. From the moment you enter, you're welcomed by a spacious foyer that leads into a thoughtfully renovated main floor designed for comfort and convenience. The main living area features a cozy gas fireplace and maintains much of the home's original charm, including preserved trim and lighting that adds warmth and character to every room. The main-floor bathroom and laundry combination offers an oversized washer and dryer, along with a generously sized walk-in shower-perfect for busy households or those seeking accessible, functional design. The kitchen was fully renovated in 2022 and includes updated cabinetry and modern finishes that complement the home's classic style. Most of the windows were also replaced in 2022, improving energy efficiency and bringing abundant natural light throughout the space. With three bedrooms, this home offers flexibility for families, guests, or a home office. The property also includes a carriage house, providing excellent storage, a garage, workshop potential, or additional creative space. Located within a short walking distance to town and local schools, this home offers the ideal blend of convenience and charm. Enjoy easy access to shops, cafs, parks, and amenities while living in a quiet, established neighborhood. This property combines historical appeal with thoughtful updates, making it an ideal choice for those seeking a well-maintained home with unique character and practical modern features. Don't miss the opportunity to make this delightful home your own. (id:51737)
Exp Realty
9 Sunset Drive
Belleville, Ontario
Welcome to Sunset Drive, nestled in Belleville's highly regarded East End. This mid-century bungalow pairs timeless curb appeal with a surprisingly spacious interior, offering three bedrooms, three bathrooms, and a fully finished lower level on one of the city's most desirable streets. Surrounded by mature trees and close to schools, parks, shopping, and the Bay of Quinte, the location is as practical as it is charming. Inside, the main floor is warm and inviting with hardwood floors, a classic gas fireplace, and an easy flow between the living and dining areas. A large sliding door leads to the covered porch - an extension of the living space that feels like a private retreat. From here, step out to the backyard, where a second patio and lush greenery create an ideal setting for outdoor dining, relaxing, or play. Main-floor laundry, an attached garage, and a handy side entrance add everyday convenience and versatility. The finished lower level expands the home's possibilities even further. With its own entrance, a full bathroom, and a rec room complete with wet bar and electrical already in place for a kitchen, this space is perfectly suited for an in-law suite, guest retreat, or a comfortable area for teens. It offers flexibility for multi-generational living or simply extra room to spread out. Thoughtful updates throughout the years include a rebuilt screened-porch roof and support structure in 2019, a full sewer-lining replacement from the street to the house with an exterior clean-out added in 2015, a new sliding glass door installed in 2022, and a refreshed main bathroom completed in 2012. With classic character, modern improvements, and a coveted East End address, this home is ready to welcome its next owners. (id:51737)
RE/MAX Quinte Ltd.
1106 Homestead Road
Highlands East, Ontario
Attention Nature Lovers. Opportunity knocks! Located next to trails and the boat launch at Eel's Lake. This beautiful 3.45 acre lot would make the perfect basecamp for snow mobilers, ATV-ers or hikers. Includes a 14' X 24' Garage (with new roof in 2022), 12' x 16' Storage Building, and an older/seasonal park model trailer. Electricity on the lot. The property runs between Homestead Road and Eel's Lake Road and building may be permitted off either road. There is a small creek which seasonally can swell to a marshy area in the centre of the property(please use caution when walking about). This property is being sold in "as is, where is" condition because there is an older 13' dug well and older septic- both predate the current Seller who has never used them. The municipality maintains the road, it is a school bus route with garbage pickup. (id:51737)
Royal LePage Frank Real Estate
24 Strickland Street
Selwyn, Ontario
Welcome to the perfect low-maintenance home designed for comfort, convenience, and easy living - all on one level. This well-kept property features low-entry and ramp access, offering stress-free mobility for anyone seeking an accessible layout. Inside, you'll find 2 spacious bedrooms, a full bath and a 2 piece ensuite, along with a bright, open kitchen that flows seamlessly into the large living room stretching across the entire front of the house. It's an ideal space for entertaining, relaxing, or simply enjoying the natural light. Key mechanical updates include a furnace and hot water tank (2014) and central AC (2016), giving you peace of mind for years to come. The location is truly exceptional - just a short, easy walk to downtown, and directly across the street from a beautiful park and lake. Enjoy scenic trails, quiet surroundings, and a welcoming neighbourhood that feels like home the moment you arrive. Perfect for downsizers, first-time buyers, or anyone seeking one-level living in a prime location, this home offers comfort, accessibility, and charm all in one. (id:51737)
Ball Real Estate Inc.
1378 Slab Street
Centre Hastings, Ontario
Welcome to this bright, spacious and contemporary bungalow, perfectly set on a stunning wooded 1.93 acre lot in one of the areas most sought after neighborhood's. This brand-new build combines modern design with high-quality finishes and the peaceful charm of a private, treed setting. The home features an open-concept floor plan with soaring vaulted ceilings and beautiful hardwood flooring throughout the main level. Large windows fill the space with natural light, while the spacious living and dining areas flow seamlessly to the kitchen and out to the large covered rear deck ideal for relaxing and entertaining while surrounded by nature. Offering 2 bedrooms and 2 bathrooms (there is also a 3rd bath plumbed in the basement), including a luxurious ensuite, this home is thoughtfully designed for comfort and style. The full walkout basement provides excellent potential for additional living space, hobbies, or storage. You will be wowed by the beautiful bright and spacious attached two-car garage. Opportunity to enjoy contemporary living in a private, wooded setting this home is move-in ready and has a full Tarion Warranty. If Modern Country Hideaway is your vibe - it is here - waiting for you!! (id:51737)
Royal LePage Proalliance Realty
960 5th Line Douro
Douro-Dummer, Ontario
Escape to the ultimate country retreat on the peaceful 5th Line of Douro. Perfectly positioned on a quiet dead-end street and set well back from the road, this 4-bedroom, 3-bathroom family home offers unmatched privacy on a sprawling 1.5-acre lot surrounded by serene farmland.Step inside to discover a home that has been meticulously updated from top to bottom. The heart of the home is the brand-new (2024) custom kitchen and dining area, designed for gathering. The main floor features three spacious bedrooms and two modern bathrooms (including a 2021 renovation), while the fully finished basement (renovated 2019/2020) adds a fourth bedroom and third bathroom-perfect for guests or a growing family.The real showstopper, however, is the backyard oasis. An entertainer's wonderland awaits, featuring a massive deck (2021), a heated pool (2022) for summer fun, and a relaxing hot tub (2017). Whether you are hosting under the gazebos or gathering around the professionally built campfire pit, this property is designed for making memories.Rest easy knowing the mechanicals are top-tier, including a steel roof (2023), new furnace and heat pump (2018), solar hot water (2019), and a backup generator (2019). This is rural privacy without the maintenance headaches. Welcome home. (id:51737)
RE/MAX Professionals North
Pt Lt 18-19 Front Road
Frontenac Islands, Ontario
Rare 24-acre waterfront parcel on Amherst Island featuring over 1,100 ft of clean Lake Ontario frontage. This exceptional property offers privacy, panoramic lake views, and a mix of open land and mature trees. Ideal setting for a private residence, family retreat, or future investment. Enjoy excellent swimming, boating, and idyllic island living with year-round ferry access just minutes away. A unique opportunity to own one of the island's large waterfront holdings. (id:51737)
Royal LePage Proalliance Realty
306 Bleecker Avenue
Belleville, Ontario
Located in Belleville's desirable east end, this beautiful all-brick two-storey home offers timeless charm and modern updates. The thoughtfully landscaped lot features a fully fenced backyard, a one-and-a-half car garage, and a welcoming front porch that sets the tone for what's inside. Step into a warm and inviting layout featuring a formal living room with gleaming hardwood floors, a separate dining room, and a sunken family room with a cozy gas fireplace and striking brick feature wall. The spacious kitchen overlooks the family room and offers a perfect layout for entertaining. A bright three-season sun-room with a doggie door leads seamlessly to the private backyard oasis ideal for families and pet lovers. Upstairs you'll find three generous bedrooms and a full bathroom. The main floor includes a convenient laundry area, a second bathroom, and an additional flex space for an office or playroom. Recent updates include a 2025 natural gas furnace, central air, new fascia and soffit, and hardwood flooring in key areas. Appliances are included: gas stove, fridge, washer, dryer, and dishwasher. Centrally located within walking distance to schools, parks, shopping, and city transit. Just 10 minutes to Highway 401, 15 minutes to CFB Trenton, and close to Belleville General Hospital. A perfect blend of comfort, space, and location this is a home you'll want to see. (id:51737)
Royal LePage Proalliance Realty
459 County Road 19
Prince Edward County, Ontario
459 County Road 19 is a beautifully restored home where timeless charm meets elevated modern living in the heart of Ameliasburgh. Set in a warm, family-friendly community, you're just steps from Roblin Lake, the Mill Pond Trail, and a brand-new waterfront park perfect for swimming, paddling, and time with family. Inside, the home offers effortless elegance with two queen-sized bedrooms, a king-sized primary retreat with a spa-inspired ensuite, and a fully renovated kitchen featuring a generous island, coffee bar, and gas range. A stylish dining room, cozy living area, enclosed front porch, and expansive deck with fire pit create beautiful spaces for gathering and unwinding. With a detached garage, spacious mudroom, and prime location near Kente Public School, the library, PEC beaches, wineries, and the 401, this is a home designed for ease and everyday luxury. This is the kind of home that grows with you - warm, practical, inviting, and part of a true community. And for those looking at long-term potential, this property has also been successfully used as a vacation rental, offering an opportunity to carry on that legacy if desired. (id:51737)
Exp Realty
Century 21 Lanthorn Real Estate Ltd.
236 Rutherford Road
Alnwick/haldimand, Ontario
Charming Country Retreat On 4.62 Acres! Welcome To This Beautiful 1+2 Bedroom Raised Bungalow Set On A Private 4.62-Acre Property Surrounded By Open Space And Nature. This Home Offers The Perfect Blend Of Comfort And Country Living. The Main Floor Features A Bright, Open-Concept Layout With A Cozy Living Area And A Spacious Kitchen Overlooking The Scenic Property. The Lower Level Adds Two Additional Bedrooms, Ideal For Family Or Guests. Step Outside To Enjoy An Above-Ground Swimming Pool, Perfect For Summer Fun, And A Detached 2-Car Garage Providing Ample Storage And Parking. The Property Also Includes A Trailer, A Small Barn, And A Shed, Offering Plenty Of Options For Hobbies, Animals, Or Extra Workspace.This Property Is Ideal For Those Seeking Peace, Privacy, And The Freedom Of Rural Living-While Still Being Within Easy Reach Of Town Amenities. A True Country Gem Waiting For Your Personal Touch! (id:51737)
Dan Plowman Team Realty Inc.
43 Gavey Street
Belleville, Ontario
Charming 19-Year-Old Brick Bungalow with Modern Comforts. Welcome home to this beautifully maintained 3-bedroom, 2-bath brick bungalow, offering the perfect blend of character, comfort, and contemporary living. Step inside to an inviting open-concept layout highlighted by a vaulted ceiling, creating a bright, airy atmosphere throughout the main living areas. Large windows fill the home with natural light, enhancing the warm and welcoming feel. The spacious kitchen flows seamlessly into the dining and living areas-ideal for entertaining or family gatherings. The primary bedroom features a nice walk-in closet and a private ensuite complete with a luxurious soaker tub, perfect for unwinding after a long day. Outside, enjoy a fully fenced yard providing privacy and space for outdoor activities, pets, or gardening. The double car garage offers ample parking and storage. This bungalow combines style, functionality, and low-maintenance living-ready for you to move in and make it your own! (id:51737)
RE/MAX Quinte Ltd.
5176 Kelly Road
Hamilton Township, Ontario
Within walking distance to Rice Lake, Gore's Landing Park & Marina, this beautiful brick 3+1 bedroom raised bungalow on a 1/2 + acre lot (.63) has exceptional curb appeal, offering a perfect blend of tranquility and convenience for outdoor enthusiasts and families alike. As you approach 5176 Kelly Rd, you will notice the extensive paved driveway (4 yrs) with parking for lots of vehicles and toys. Attached to the home is an over-sized double garage with direct access to the lower level offering potential for an in-law suite, a convenient ramp for easy accessibility (removable) and wired for portable generator hookup. In addition, there is a detached vinyl sided 3-car garage (24'7 x 30') built in 2016 that is heated, insulated, 100 amp service and has a concrete floor, making this an ideal space for hobbyists, car enthusiasts and/or additional storage. Step inside the home to discover a bright main level featuring interior renovations in 2017/18 with maintenance-free Andersen windows, hardwood flooring, crown mouldings, white colonial doors and baseboards. The heart of the home is the family-sized kitchen, complete with white cabinetry, stainless steel appliances, and a spacious eating area with extra matching cabinet, in addition to a garden door walkout to yard. Entertain in the front living and dining area with 3 large windows overlooking the front garden and yard. The primary suite offers a modern 4-piece ensuite and walk-in closet, plus there are 2 additional main floor secondary bedrooms with a 3-piece washroom incorporating a stackable washer and dryer, large shower with sliding glass doors plus vanity area. The lower level presents more bright living space with a 4th bedroom, huge L-shaped recreation room warmed by a cozy propane fireplace, 3 front elevation above-grade windows, rich coloured laminate flooring, and a suspended ceiling with pot lights, plus multiple unfinished utility rooms. (id:51737)
RE/MAX Impact Realty
385 Blairton Road
Havelock-Belmont-Methuen, Ontario
Crowe Lake. Year Round, 2 Bedroom, 2 Bath Home or Cottage with Open Lake Views. Main Floor features 2 bedrooms, kitchen with wood stove and living and dining room with walk out to spacious deck overlooking the water. Lower level with walk out features rec room, den and storage room. The building is located close to the water with lakeside level play area. Cute bunkie offers extra space for guests. Huge lot with long, level road side area for boat storage or potential future building site. (id:51737)
RE/MAX Hallmark Eastern Realty
Pt Lt 3 Concession 6
North Kawartha, Ontario
Acreage on the Beautiful Crowe River. Discover the perfect blend of privacy, nature, and potential with this remarkable acreage accessible through an unopened 66-foot road allowance off County Road 504. Tucked along the serene Crowe River, this property offers a rare opportunity to own a piece of untouched wilderness with hundreds of feet of pristine river frontage. Once home to an old camp or rustic retreat, the land holds a sense of history and quiet charm. Mature timber, providing both natural beauty and future value. Whether you're dreaming of a secluded getaway, a backcountry retreat, or an investment in untouched land, this acreage has endless possibilities. With its stunning waterfront, peaceful surroundings, and abundant natural features, this is a unique opportunity to secure your own slice of Crowe River paradise. (id:51737)
Bowes & Cocks Limited
3 Ann Street
Havelock-Belmont-Methuen, Ontario
In a quiet family neighbourhood, in the heart of the Village of Havelock, is an opportunity to become a homeowner at a price that you probably thought was no longer possible. This is 3 Ann Street and it's your chance to live your wildest Pinterest before and after dreams. This is a three bedroom, two storey home that still has a lot of its original century home charm and character. There is one full bathroom on the upper level with potential for a second full bathroom on the main floor that is already plumbed in. Added value perks include, a metal roof, main floor laundry, an attached garage and an extra large, partially fenced corner lot. This is an incredible opportunity to get into the Real Estate Market with a good size family home that just needs a bit of attention and elbow grease. This is a pre-inspected property. (id:51737)
Century 21 United Realty Inc.
13 Crawford Drive
Marmora And Lake, Ontario
Welcome to this modern open-plan bungalow, built in 2020 with efficiency, low-maintenance, and luxury living in mind. High ceilings and an open layout fill the home with natural light, while sleek hard-surface flooring throughout (100% carpet-free) adds both style and practicality. The spacious living room, anchored by a cozy natural gas fireplace and accented with pot lights, creates the perfect gathering space. The modern kitchen features stainless steel appliances, soft-close drawers and cupboards, and a clean contemporary design. Three generous bedrooms include a primary suite with a walk-in closet and a private 3-piece ensuite, while a stylish 4-piece main bathroom ensures comfort for family and guests. A true highlight is the fully finished (very rare) 20'6 x 20'6 garage, making it functional year-round. Additional upgrades include a fully owned on-demand hot water heater (no rental bills and endless hot water), efficient natural gas in-floor heating for dust-free comfort, AC ducts built into the ceiling with upgraded insulation for more effective cooling, and an HRV system. Outside, enjoy a rear deck off the patio doors, an extra-wide paved driveway with ample parking, and the convenience of town water, sewer, garbage, and recycling services. This thoughtfully designed bungalow blends modern style, comfort, and practicality, offering the ideal one-level living solution in a truly low-maintenance package. (id:51737)
One Percent Realty Ltd.
66 Bridge Street
Addington Highlands, Ontario
Imagine waking up to this...Your very own 4-season Cape Cod retreat on the pristine shores of Denbigh Lake - where crystal-clear waters and world-class fishing are just steps from your door. Picture yourself here: diving off your private dock, hosting sunset gatherings on the expansive new deck, soaking in the hot tub under a blanket of stars. Walk down the shoreline to the local beach. This is lakefront living at its finest. Every detail has been meticulously considered in this fully renovated cottage, with significant upgrades including new wiring, plumbing, and a state-of-the-art furnace.This isn't just a cottage. It's a fully renovated income-generating powerhouse. 3 bedrooms, 2 bathrooms, sleeps 10. Plus a beautifully appointed waterfront bunkie for 2 more guests if you need it! Here's where it gets exciting: This property is turnkey and cash-flowing - already generating $2,500 per week in short-term rentals. That's over $10,000 per month in peak season. Always dreamed of cottage ownership but thought it was out of reach? This property pays for itself. Use it when you want. Rent it when you don't. Fully furnished. Tastefully decorated. Move-in ready. All the furnishings, décor, and even the boat can be included - just pack your bags and start living the dream. Your lake life starts here. (id:51737)
Real Broker Ontario Ltd.
6862 Highway 38
Frontenac, Ontario
6862 Highway 38 - Affordable, Updated Living in the Heart of Verona. Welcome to this charming and low-maintenance 2-bedroom bungalow, ideally located just steps from all of Verona's amenities and a short drive to Kingston. Surrounded by some of the area's best lakes and outdoor recreation, this home offers convenience and simplicity in a peaceful small-town setting. Inside, you'll find a cozy layout with an enclosed front porch and a flexible attic space that offers great potential for storage, a hobby area, or future development. The home has seen many important updates in recent years, including the roof, soffit, fascia, eavestroughs, furnace, AC, and breaker panel-providing comfort and peace of mind. Set on a deep223-foot lot-a rare find in the area-this property features a covered back deck and multiple sheds for storage and workspace. Perfect for first-time buyers, downsizers, or investors, this move-in-ready home offers exceptional value across from Prince Charles Public School and within minutes of groceries, restaurants, and everyday essentials. (id:51737)
RE/MAX Rise Executives
5 Armour Crescent
Quinte West, Ontario
Welcome to 5 Armour Crescent, a solid all brick Bungalow centrally located on a quiet cul de sac in Trenton that is perfect for first time home buyers, multigenerational families or for those with growing families. 5 Armour Crescent features 3+1 bedrooms, 3 on the main floor and 1bedroom in the lower level, a full and recently upgraded bathroom on the main floor and a3-piece bath in the lower level, a separate entrance leading out the property's spacious backyard, perfect for children at play, family or friendly gatherings or to simply enjoy the greenery. The home has been freshly painted throughout the main floor, has had new lights freshly installed, all new vinyl flooring installed throughout the main floor, has a metal roof, separate entrance for an in-law suite in the finished basement of desired, or simply space for You to enjoy and to make your own. By virtue of its location, 5 Armour Crescent has convenient access to public transit, restaurants such as Tomasso's, Metro, shopping and is also a short drive away from CFB Trenton. Opportunity awaits, call and book your showing today and see what awaits you at 5 Armour Crescent (id:51737)
Royal LePage Proalliance Realty
20 Mcquade Drive
Quinte West, Ontario
Located in the desirable Prospect Hill neighbourhood on the east side of Trenton is this pristine 4 bedroom 2 story home. Meticulously maintained and enjoyed by the same owners over the last 40 years, this home has much to offer a new family. Hardwood floors, windows with lifetime warranty, newer appliances included, gas furnace 2023,shingles 2019, freshly painted in neutral colours, full finished basement, generous sized attached garage (15'11" x 26'6") , fenced yard , shed with hydro ,covered patio area and so much more! Only 5 minutes to CFB Trenton,401 for commuters, excellent public school within walking distance. (id:51737)
Royal LePage Proalliance Realty
906 - 344 Front Street
Belleville, Ontario
Welcome to unit 906 at McNabb Towers-a beautifully updated one-bedroom condo in the heart of downtown Belleville. This bright and inviting space offers stunning views of the Bay of Quinte from the ninth floor and is just steps from the city's best restaurants, shops and waterfront trail. Featuring a newer kitchen and bathroom, this unit is move-in ready with a modern open-concept layout, large windows that fill the space with natural light, and a spacious design ideal for both relaxing and entertaining. The well-managed building offers secure entry, laundry facilities on every floor, and a warm, welcoming sense of community. Residents enjoy exclusive access to a private park designed just for McNabb Towers, as well as a large meeting room perfect for hosing special events, family gatherings, or social evenings with friends. Ideal for first-time buyers, downsizers, or anyone seeking comfort, style and an unbeatable downtown location. (id:51737)
Royal LePage Proalliance Realty
16 East Vista Terrace
Quinte West, Ontario
Welcome to this spacious and beautifully appointed 4-bedroom, 3-bath,3 car garage detached home, Well-balanced layout ideal for family living and entertaining. Hardwood Floors Throughout Main Floor, Direct Gas Fireplace, Stainless Steel Appliances, Open-concept living space: bright foyer leads to a well-appointed living and dining area, Stylish kitchen: large center island, breakfast bar, modern finishes, quartz countertops, The Second Level Offers An Expansive Master's Bedroom That Includes 5-Piece En-suite And Three Additional Generously Sized Bedrooms. Conveniently Located In Minutes To 401, Shops, Wineries, Ski Resort, & Beaches. (id:51737)
RE/MAX Ace Realty Inc.
322 Kuno Road
Carlow/mayo, Ontario
Position your lifestyle in beautiful Boulter, on a rare 28 acre retreat offering not one but two fully functional and independent homes, creating an unparalleled opportunity for multi generational living, income flexibility, or a private family compound. Surrounded by mature forest and abundant wildlife, this property delivers scale, versatility and meaningful optionality. The main residence is warm, inviting and thoughtfully renovated. It features an open concept layout with soaring ceilings, hand hewn beams, hardwood floors and abundant natural light, two bedrooms, a full bathroom, a bright sunroom and multiple decks support comfortable year round living. Heating is optimized through a heat pump, woodstove and charming cookstove. Upgraded insulation, electrical and a steel roof further enhance efficiency and durability. The second dwelling is equally compelling and functions as a true stand alone home. Built for flexibility, it offers two bedrooms, each with its own ensuite and private balcony, plus a full additional bathroom. Baseboard heating and a woodstove support four season use, and generous kitchen/dining and living spaces provide functional utility. Both homes are serviced by their own electrical and septic systems and a shared drilled well. Exterior features include perennial gardens, raised vegetable beds, mature fruit trees, a substantial greenhouse, and multiple storage buildings. The gently sloping terrain, wooded trails and absence of visible neighbours create a serene, private environment ideal for four season enjoyment. Located on a year round municipally maintained road, the property offers seamless access to nearby communities including Bancroft, Combermere and Barry's Bay. Foster Lake Beach, Conroy Marsh Conservation Reserve, recreational trails and other community amenities are located minutes away. If you are seeking seclusion without isolation, this distinctive offering positions a new owner to leverage both lifestyle and investment. (id:51737)
Century 21 Granite Realty Group Inc.
450 Thomasburg Road
Centre Hastings, Ontario
Charming Century Farmhouse on 35+ Acres in Centre Hastings. Welcome to 450 Thomasburg Road, a spacious and versatile country property offering over 35 acres of fields, meadows, and woodlands. This inviting home is perfect for multigenerational living or those seeking a private retreat with room to grow. The residence features 4 bedrooms and 2 bathrooms, thoughtfully arranged with two bedrooms and a full bath on each level. The main floor offers a functional layout with a cozy country kitchen, open living spaces, and direct access to the outdoors. Upstairs, you'll find a self-contained in-law suite, ideal for extended family, guests, or rental potential. Set against a backdrop of rolling pasture and mature trees, the home boasts rustic charm with board-and-batten siding, a stone foundation, and comfortable upgrades, including forced-air heating. A plug-in is available for a camper trailer. Additional property highlights include a detached garage, multiple outbuildings, and a relaxing hot tub, making this an excellent opportunity for those looking to enjoy country living with modern comforts. Looking for a turn-key hobby farm operation? This could be for you! (id:51737)
Coldwell Banker Electric Realty
34 Pineview Court
Marmora And Lake, Ontario
A private building lot, well treed and excellent potential in "Riverside Pines" on just under an acre in picturesque Marmora, County of Hastings. A fantastic location for those who are looking to have ease of access to amenities yet feel out of sight close to town. Marmora is the largest community in the Municipality of Marmora and Lake in Hastings County, Ontario, Canada. It is located on the Crowe River and along Highway 7 between Havelock to the west and Madoc to the east, about the halfway point between Ottawa and Toronto. A superb community setting, suitable for all types of family dynamics. Easy walk to the Crowe River from this property, other newly constructed homes and properties to be developed. A diverse area, a special blank slate for you to bring your design inspirations to life, build to suit now, or preserve your future build location and plan onward! (id:51737)
Bosley Real Estate Ltd.
340 Main Street
Prince Edward County, Ontario
This remarkable 1900s character-filled residence sits on Picton's coveted Main Street with harbour views! Over 4000+ sq ft and flexible R3 zoning, the potential is truly boundless: craft your dream residence, launch a home business, create multi-unit apartments, or blend them all. Original charm shines through soaring ceilings, craftsman woodwork, and a marble fireplace to guide your creative vision. Key updates include spray foam insulation, vaulted ceilings, new electrical wiring and panels, plus durable metal roofing. Ample parking for 8+ vehicles rounds out this rare opportunity. Walking distance to all of Picton's sought after amenities such as the Cape, shops at the Armouries, Bocado and many more fantastic downtown spots. Built to last. Ready to inspire. Your next great project starts here. (id:51737)
Century 21 Lanthorn Real Estate Ltd.
55 Meadowvale Avenue
Belleville, Ontario
Set in one of Belleville's desirable east-end neighbourhoods, 55 Meadowvale Avenue offers the convenience of nearby schools, parks, shopping, transit routes, and easy access to the city's waterfront and trail system. It's a location known for its family-friendly feel and everyday practicality.Inside, this home features 5 bedrooms, providing flexibility for families, home offices, or guest space. Recent updates include a newer furnace, an owned hot water tank, upgraded windows, back entry sliding door, adding comfort, efficiency, and peace of mind. An oversized garage and spacious driveway offer excellent parking and storage options. Outside, the backyard delivers privacy and plenty of usable space for children, pets, gardening, or entertaining.With its strong list of updates, generous layout, and established location, this property is a great fit for a variety of buyers - including first-time homebuyers or anyone looking for a solid starter home with room to grow. (id:51737)
RE/MAX West Realty Inc.
21 North Hastings Avenue
Marmora And Lake, Ontario
Charming, turnkey 2-bedroom bungalow located in the heart of Marmora on an extra-large lot. Step inside to an inviting newly built foyer with a modern front door and fresh curb appeal. The bright eat-in kitchen features pot lights, pot drawers, and brand-new (2024) appliances with full extended warranties. Freshly painted throughout with newer flooring, baseboards, and trim, plus an updated bathroom (2023) with new vanity, tub surround, and toilet. Enjoy the convenience of main floor laundry and peace of mind with all the major updates already done: heat pump (2023), central air (2023), gas furnace (2020), shingles (2019), windows (2019) and a 200 amp panel. The front entrance has been extended to create a welcoming foyer with a new front door, and the front steps have been replaced. The front foundation has been purged with concrete to a depth of approx. 6 feet to help keep pests out. The outdoor space is just as impressive - the deck has been refurbished with extra wide 38" boards for safety and wheelchair accessibility, plus a 12' x 12' gazebo (2024) and an above-ground pool (2024) for summer enjoyment. A huge workshop and renovated storage shed at the back of the property provide excellent space for hobbies and storage, and the rear entrance has also been updated. The partial basement is approximately 5 feet high and great for additional storage. With extensive updates inside and out, this is a truly turn-key home in a convenient in-town location. (id:51737)
Exit Realty Group
91 Stanley Street
Belleville, Ontario
Welcome to 91 Stanley Street, a stunning fully renovated 3+2 bedroom, 2 bathroom home where every major update has already been done for you. From the moment you step inside, it's clear this property has been transformed-offering the ultimate turn-key, move-in-ready experience. The home has been completely gutted, rebuilt, and modernized with all new plumbing and electrical, giving you peace of mind for years to come. A thoughtful redesign opened the main living space by removing walls to create an airy, open-concept flow centered around the brand-new kitchen. Here you'll find quartz countertops, a stylish backsplash, new cabinetry, new sink/faucet, and contemporary lighting-every finish chosen with both quality and style in mind. Both levels feature new flooring, new doors and trim, and new pot lights, giving the entire home a cohesive, modern look. The bathrooms have been fully reconstructed as well: a generous 5-piece bath with double vanity on the main level and a fresh 4-piece bath on the lower level. Behind the walls, all the heavy lifting is already complete. Enjoy year-round comfort with a new gas furnace and new air conditioner, along with the convenience of a rental hot water tank. The lower level adds two beautifully updated bedrooms and flexible space ideal for guests, a home office, or family living. Outside, the refurbished deck and cleared backyard extends your turn-key lifestyle-perfect for relaxing, hosting, or enjoying the quiet neighbourhood setting. With every detail renovated-from major systems to cosmetic finishes-91 Stanley Street offers a rare opportunity to move in without lifting a finger. No projects. No updates. Just unpack and enjoy the comfort of a completely renewed home. (id:51737)
Royal LePage Proalliance Realty
1856 County Road 1 Road
Prince Edward County, Ontario
Circa 1920, this 2 storey home has not been on the market since 1975. The property has a nice long driveway, large house, garage and few more outbuildings sitting on just under 4 acre private lot. The house features family room with woodstove, large kitchen, living room and main floor bedroom. Upstairs features 2 large bedrooms and 4 pc. bath. There are two wells on the property with the drilled well feeding the house and the dug well that was used for feeding the animals and watering the large garden that was there. Looking for a small hobby farm with privacy? This property is centrally located being 10 minutes to Picton, 20 minutes to Belleville and close to all the County has to offer! (id:51737)
RE/MAX Quinte Ltd.
1176 County Rd 14 Road
Stone Mills, Ontario
Welcome to this beautiful all-brick bungalow set on a serene 2.06-acre rural property. Offering the perfect blend of privacy, functionality, and modern comfort, this home features 2 bedrooms on the main level including the primary with ensuite, plus an additional bedroom in the fully finished and updated basement - ideal for guests, extended family, or a private retreat.The bright, inviting main floor offers a warm living space with plenty of natural light and picturesque views of the surrounding countryside. The refreshed lower level adds even more living area, complete with a cozy family room, updated finishes, and versatile layout options.Outside, the property truly shines. An attached 2-car garage provides ample parking and storage, while an additional shop offers extra room for hobbies, tools, or equipment - perfect for tradespeople, hobbyists, or anyone needing more workspace. The pool and hot tub allows for endless relaxation and enjoyment. Enjoy the tranquility of rural living with room to roam, garden, or simply unwind in nature, all while remaining a comfortable distance to nearby amenities. (id:51737)
Exp Realty
71 Oak Ridge Boulevard
Belleville, Ontario
This spacious all-brick bungalow is the perfect blend of comfort and convenience, nestled in a great neighbourhood close to schools, transit, parks, and shopping. With 3+2 bedrooms and 4 bathrooms, there's plenty of space for the whole family. The main floor features hardwood floors, soaring ceilings that make the home feel even more expansive, and an open-concept layout filled with natural light from large windows. The updated kitchen features a centre island with a breakfast bar, wood cabinetry and tons of storage plus a walkout to a large deck. Enjoy the cozy ambience of the gas fireplace in the main floor living room. The main floor also boasts the primary suite which includes a walk-in closet and private ensuite. Downstairs, the fully finished walk-out basement includes a large rec room, also with a gas fireplace, two additional bedrooms, each with their own ensuite, a possibility for a second kitchen, and a walk out to the landscaped, ravine lot with no rear neighbours for privacy and peaceful outdoor retreat. Metal roof wit the lifetime warranty. A must see. (id:51737)
Royal LePage Proalliance Realty
2981 County Road 44
Havelock-Belmont-Methuen, Ontario
Over 30 Acres of land on a hard top road 10 minutes from amenities. Multiple entrances, poured concrete pad ready for a garage, older dug well, and a storage building. This is a quiet area surrounded by many lakes. Hydro and phone at the road. Rural zoning with many permitted uses. 10 minutes North of Havelock and 40 minutes East of Peterborough. Buyer to perform own due diligence to satisfy all lot applications. (id:51737)
Bowes & Cocks Limited
130 Noonan Road
Alnwick/haldimand, Ontario
Discover your ideal home in this stunning, fully renovated 4-bedroom, 2-bathroom property situated on a spacious 1 acre country lot. The open concept design creates a seamless flow between the living, dining, and kitchen areas, perfect for entertaining, family gatherings and everyday life. Enjoy modern finishes throughout, including a gourmet kitchen with high-end appliances and quartz countertops. Each bedroom offers generous space and natural light, while the updated bathrooms feature stylish fixtures and elegant tile work. With plenty of outdoor space for activities and gardening, including a 12x15 heated and insulted shed, this home beautifully combines contemporary living with the charm of country life. Don't miss the opportunity to make this your forever home! (id:51737)
Coldwell Banker - R.m.r. Real Estate
26 Metcalfe Street
Quinte West, Ontario
Smart buyers take note-this legal duplex is attractively priced below market value and offers outstanding potential just steps from the scenic Trent River. Over $80k spent on recent upgrades. Set on a quiet corner lot, the property features two fully self-contained units: a 2-storey, 2-bedroom, 1-bath home and a 1-storey, 3-bedroom, 1-bath home. Each unit includes its own gas and hydro meters, along with dedicated parking for two vehicles-four spaces in total. Bright, open layouts and spacious bathrooms enhance the overall appeal, while the shared unfenced yard creates a warm, community-oriented atmosphere. Whether you're an investor seeking strong rental potential or a homeowner looking to live in one unit while renting the other, this property presents an exceptional opportunity in Quinte West, just minutes from the amenities of Trenton and surrounded by beautiful natural scenery. Renovation Summary - Both Units Both units fully renovated New metal roofing on both units - Completed early September Plywood floor repairs and full leveling completed 7mm vinyl flooring installed throughout New baseboards installed Full interior painting completed New soffit, fascia, and gutters installed New vinyl siding installed on exterior walls Concrete poured on all four sides of the property boundary New concrete walkway constructed to Unit 26B Unit 26B is fully accessible Brand new washer/dryer combo installed (id:51737)
Zown Realty Inc.
87 Kanvers Way
Greater Napanee, Ontario
Discover modern comfort and effortless style in this beautifully maintained 3-bedroom, 3-bathroom townhouse in Napanee's desirable northwest end. Built in 2018 and still presenting as if brand new, this home offers a welcoming layout that blends convenience with contemporary living. The main level features an inviting open-concept design where the kitchen, living, and dining areas flow seamlessly together, creating an ideal space for both everyday living and entertaining. Patio doors lead to a fenced backyard, offering an outdoor retreat perfect for relaxing or hosting friends and family. An attached single-space garage with inside entry provides added ease and functionality, while the unfinished basement offers endless potential for future expansion to suit your needs. Located just minutes from the hospital, local schools, and the vibrant downtown core, this stunning townhouse combines a peaceful neighbourhood setting with quick access to essential amenities. Ready for you and full of potential, it's the perfect place to call home. (id:51737)
Exit Realty Acceleration Real Estate
4 Wolf Lake Road
Madoc, Ontario
Imagine owning a sprawling 9.40-acre slice of tranquility at 4 Wolf Lake Rd, Madoc Township, Ontario, just 20 minutes north of Madoc off Highway 62. This private and removed escape, though close to everything you might need, offers a pre-cleared driveway on this generous, irregular, treed lot. There are ample possibilities for a serene retreat, a rustic camp, or your future home in the country. For the water enthusiast, the Moira River runs through the back end of the property , and you'll find a private dock down at the river for immediate access. This prime river frontage opens up a world of kayaking, canoeing, and fishing adventures, allowing you to explore the scenic waterways right from your backyard. The current owner began crafting a wellness retreat here, and four charming trailers are included -three boasting rustic wood finishes, inviting decks, and enchanting string lights for magical evenings around a pre-made fire pit space, all set up for immediate enjoyment. Each trailer comes with its own solar panel and AGM batteries in attached sheds, and there's a convenient carport on site. Hydro is available at the road, which is municipally maintained, ensuring easy access. For families, Madoc Township Public School is just 10 minutes away along a bus route. Outdoor enthusiasts will revel in direct access to the Ontario Snowmobile trails, while the vibrant town of Bancroft is only 35 minutes away. This is more than a property; it's an invitation to embrace a lifestyle of peace, nature, and adventure. Don't miss this rare opportunity! (id:51737)
Royal LePage Frank Real Estate
The Agency
730 Old Norwood Road
Havelock-Belmont-Methuen, Ontario
Spacious family home in a prime location! Welcome to this beautiful and spacious family home offering comfort, convenience and room to grow. Featuring 3+1 bedrooms, and 2 full baths, this property boasts generous sized rooms throughout, perfect for family living and entertaining. Enjoy the open concept layout that seamlessly connects the living, dining and kitchen areas - ideal for gatherings with family and friends. This home also features a large rec room, front patio, and rear deck that's perfect for relaxing and hosting BBQ's. Located in a fantastic neighbourhood just minutes to all amenities, everything your family needs is right at your doorstep. Don't miss this incredible opportunity to own this great home, perfect for your next chapter! (id:51737)
Royal LePage Frank Real Estate
Ball Real Estate Inc.
36 Valleyview Crescent
Belleville, Ontario
Welcome to this charming three-bedroom, one-bathroom bungalow, perfectly designed for easy, single-level living. This delightful home features an inviting layout centered around an eat-in kitchen, ideal for casual dining and morning coffee. The main floor seamlessly connects the kitchen to a comfortable living room, providing a cozy and well-lit space for relaxation. Completing the main level are three well-proportioned bedrooms, a three-piece bathroom, and the valuable convenience of main floor laundry. Outside, the property boasts a covered carport for protection from the elements and a large, private backyard perfect for gardening, entertaining, or play. This cute bungalow is ready to welcome its new owners seeking simplicity and comfort. Perfect for first-time homebuyers or investors looking for a turn-key rental opportunity. (id:51737)
Exit Realty Group
Lot 1 Wagarville Road
Frontenac, Ontario
Discover the perfect canvas for your dream home on this newly severed 3-acre building lot nestled in the serene countryside of Parham. Situated with zero chance of further development on three sides, and bordered by an established tree line to the west, privacy and peace abound. Multiple potential building sites await your vision, ensuring you can craft a home that captures the essence of country living while enjoying easy access to modern amenities. Located just a short commute from Kingston and the 401, and in proximity to Sharbot Lake, convenience meets tranquility in this ideal setting. Explore the abundance of nearby lakes, offering countless opportunities for recreation and relaxation mere minutes from your future doorstep. Embrace the quiet ambiance and natural beauty that define life in Parham, where each day offers a retreat from the hustle and bustle of city life. Seize this rare opportunity to create your own sanctuary in a location that harmonizes privacy, convenience, and the allure of rural living. Your dream home awaits on Wagarville Road - schedule your visit today and envision the possibilities! (id:51737)
RE/MAX Rise Executives
13 Colborne Street N
Kawartha Lakes, Ontario
Welcome to this well-kept home offering an excellent layout and versatile living options, perfect for investors, first-time buyers, or those seeking extra space. The main floor features three comfortable bedrooms, a bright 4-piece bathroom, and a spacious living area that flows into an efficient kitchen, ideal for everyday family living. The lower level adds incredible flexibility, featuring its own bedroom, a 3-piece bath, and a convenient kitchenette, perfect for guests or extended family. Outside, you'll find a fully fenced backyard, great for kids, pets, or private outdoor entertaining, alongside a paved driveway providing easy parking. The location is truly ideal, just moments from the boat launch, downtown, and all local amenities. Don't miss out on this fantastic opportunity! (id:51737)
RE/MAX All-Stars Realty Inc.
4071 Colebrook Road
South Frontenac, Ontario
Conveniently located just 15 minutes north of Kingston, this 3-bedroom bungalow has much to offer for a new family. Sitting on just under an acre of property, you will have plenty of elbow room. The home features updated thermal windows on the main floor, durable laminate flooring, and updated kitchen cabinetry, making it bright and inviting. The lower level is finished with a large rec room and a full bathroom. Top it off with a large double-wide paved driveway, a double-car carport, and 2 storage sheds are included. It's a great opportunity, call for your personal viewing today! Quick closing is available. (id:51737)
Sutton Group-Masters Realty Inc.
Part 1 Burnt Hills Road
Frontenac, Ontario
Experience tranquil rural living just 20 minutes from the city and an easy 5 minute drive to all Seeley's Bay amenities and not forgetting to mention close by to the sought after Rideau Canal lakes! This 11.94-acre vacant lot on Burnt Hills Rd awaits its own family to welcome home and share in the many wonderful memories to come. The property also features a bonus 14'x40' open concept insulated outbuilding, which is ideal for the hobbyist and two drilled wells onsite. The land itself is a mix of forest/bush as well as open field. Draft plan is available. (id:51737)
Mccaffrey Realty Inc.
241 Lakeview Road
Loyalist, Ontario
Welcome to this beautifully updated 3-bedroom bungalow with an attached garage, perfectly situated in the charming town of Bath. This turnkey home is ideal for first-time buyers eager to enter the market or for retirees looking to downsize with ease-truly nothing to do but move in! Step inside to discover a fully renovated interior featuring new flooring throughout the main level, a brand-new bathroom, a modern kitchen, fresh paint, new baseboards, and a refreshed single-car garage complete with a new garage door. The main floor offers a spacious and bright living room, three comfortable bedrooms, a full bathroom, and a generous kitchen with an adjacent laundry area for added convenience. Outside, enjoy a large, fully fenced backyard-perfect for pets, children, gardening, or future landscaping plans. The home also includes new appliances: fridge, stove, and dishwasher, completing this impressive renovation. With an easy commute to Kingston or Napanee, this home offers small-town comfort with quick access to city amenities. Come experience the wonderful village of Bath-featuring beautiful waterfront parks, local shops, and full municipal services. Don't miss this opportunity-your next chapter starts here! (id:51737)
RE/MAX Finest Realty Inc.
6 Oliver Road
Addington Highlands, Ontario
Expansive 11 Bedroom, 7 Bathroom Custom Stone Estate | Multi-Generational Living Sprawling custom - built two-storey home with ICF foundation on 1.4 acres, offering over 5,500 sq.ft above grade plus 2,700 sq.ft on the lower level. The main floor features large living and dining areas, an oversized kitchen, 3 bedrooms (including 2 with ensuites), laundry and a 2-pc bath. The second level provides 4 additional bedrooms, a spacious games room, and 2 more ensuite bathrooms-ideal for extended family or hosting guests. The finished lower level includes 4 bedrooms, a 3-pc bath, second kitchen, and media/living areas, providing exceptional space and flexibility. Additional highlights include an attached 2 - car garage, drilled well, septic, oil forced air heating, central air, and year-round municipal access. A rare opportunity to own a large multi-generational estate in Addington Highlands. (id:51737)
Exp Realty
