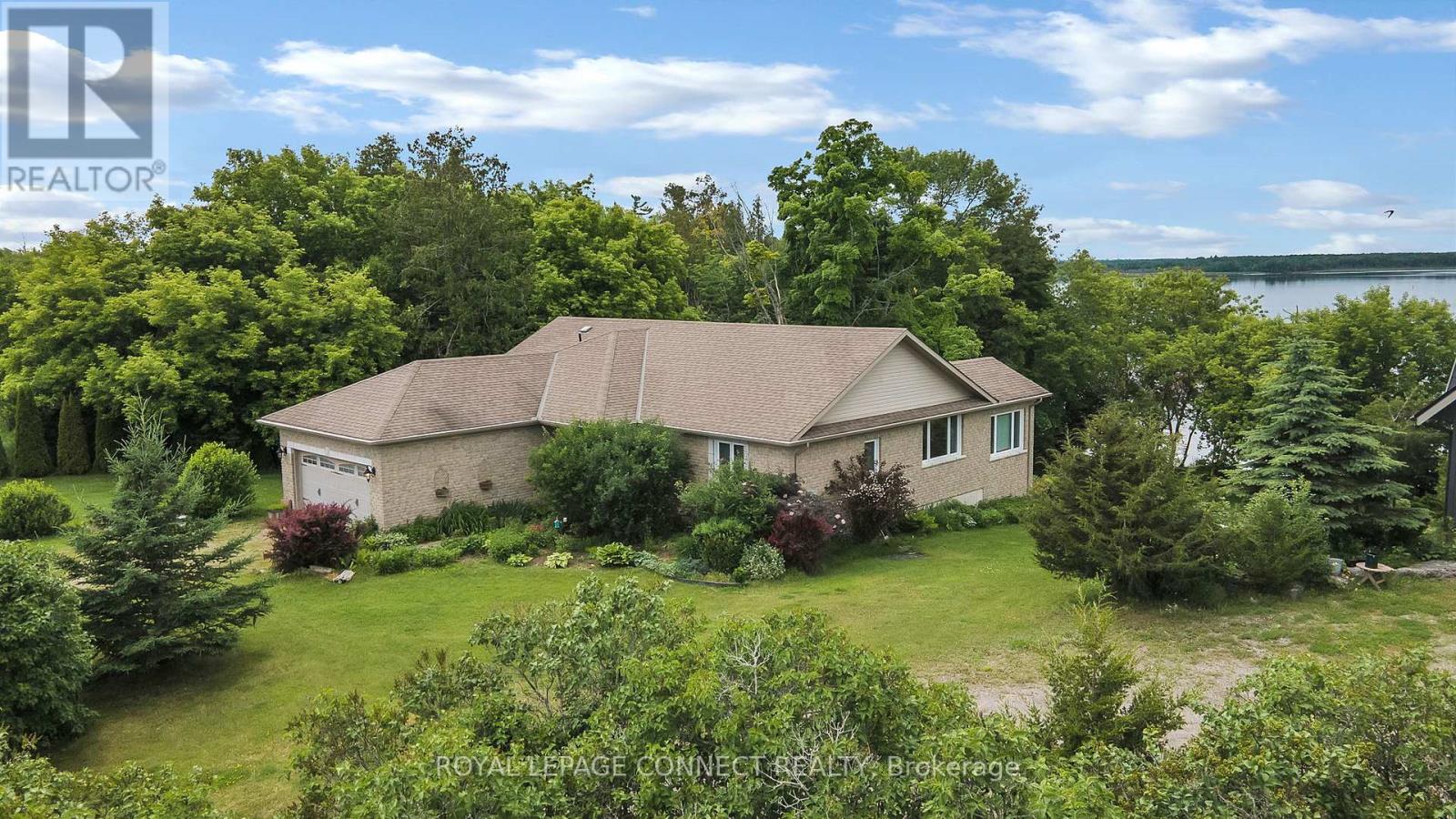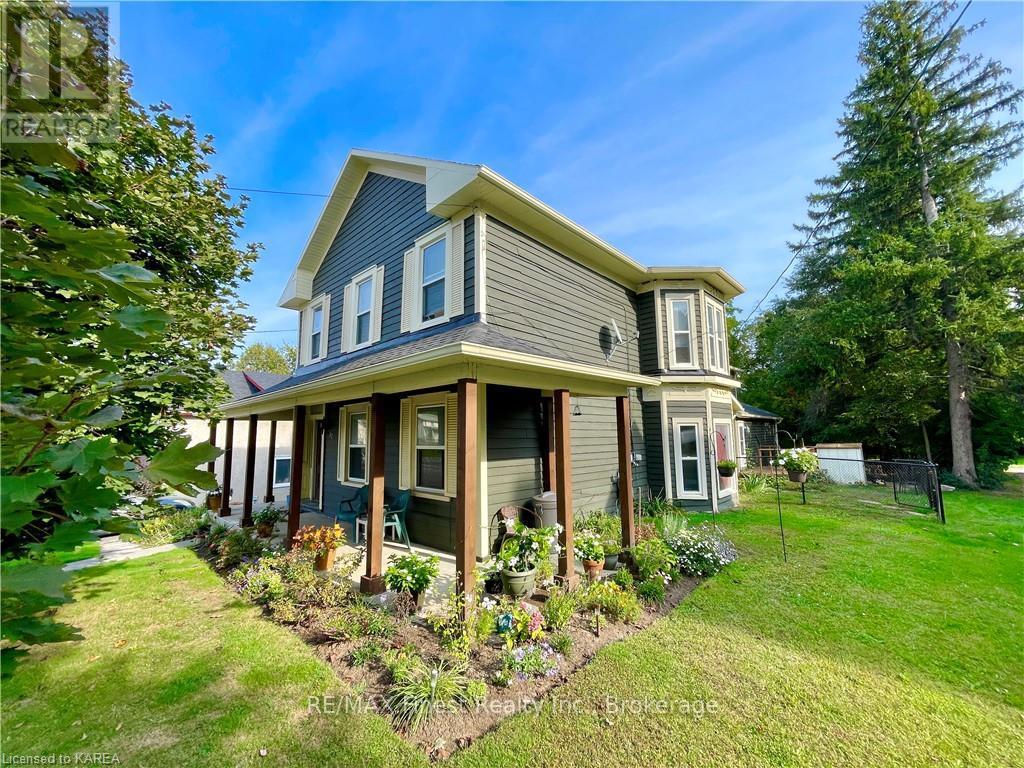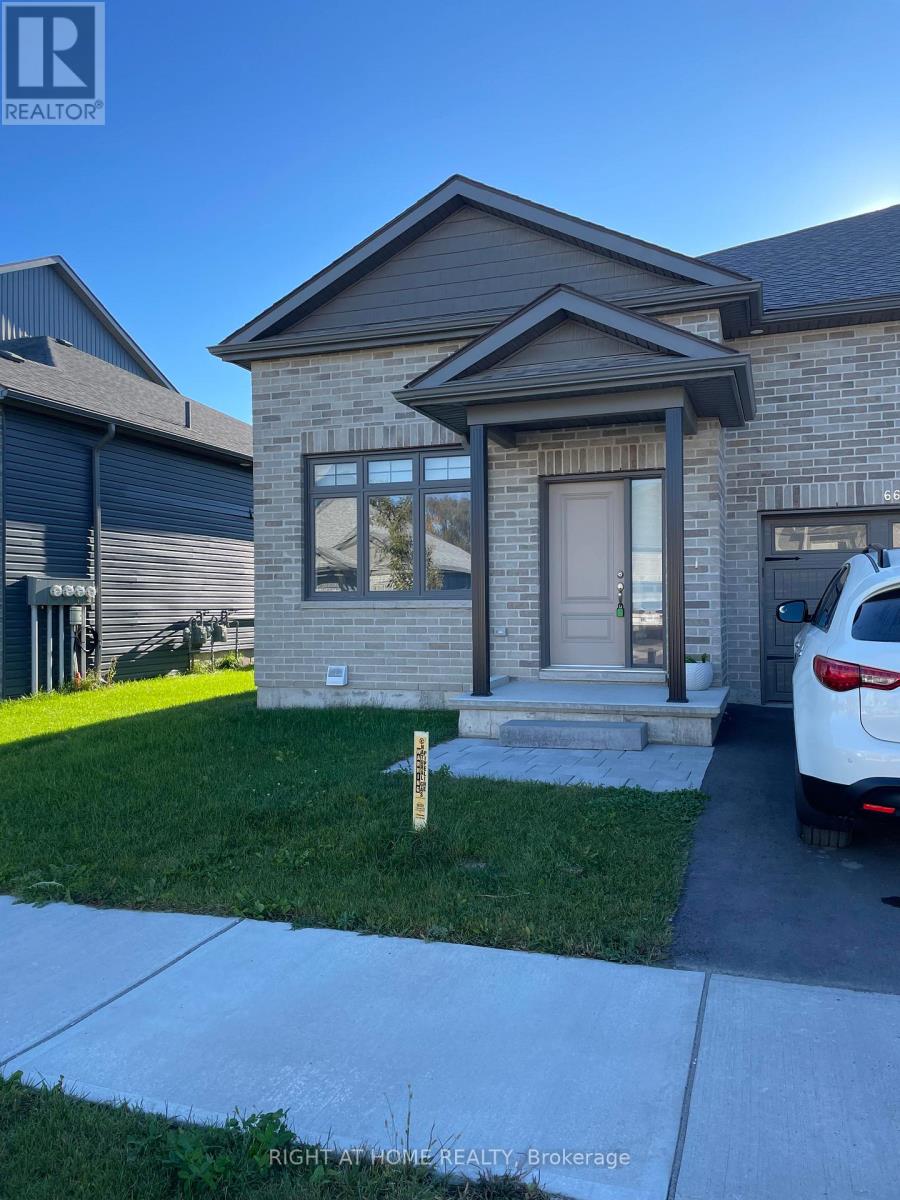7650e County Rd 50
Trent Hills, Ontario
Year-round Lakefront Living at its Finest! Experience luxury waterfront living in this custom-built bungalow on a three quarter acre lot with 140 of frontage on picturesque Seymour Lake, part of the renowned Trent Severn waterway. The expansive kitchen features granite countertops and high-end appliances, including a wall oven and induction cooktop. Ample cabinet space and a walk-in pantry will delight culinary enthusiasts. The primary bedroom suite offers privacy and luxury with a 6-piece ensuite bath featuring a jacuzzi, bidet, shower, and dual sinks. Three lower-floor bedrooms, two with stunning lake views, provide comfortable spaces for family or guests. Walk out from the basement to the landscaped gardens and pristine waterfront, and lounge on your private dock. Relax in the indoor hot tub or entertain in the sunroom or den with panoramic lake views. Don't miss your chance to own this remarkable waterfront property! **** EXTRAS **** Notable Features: 9 ceilings, brick ext, 2-car garage, geothermal, prop. fireplace, wine fridge, CVAC, eavestrough gutter guard, reverse osmosis, cantina, fin garage/laundry area W/O, large back deck, solid wood cabinets, heated water line. (id:51737)
Royal LePage Connect Realty
25 Shewman Road
Brighton, Ontario
Exquisitely custom designed by single owners, this elegant & impressive 3 bed 3 bath home stands rare & beautiful in the Brighton By The Bay adult community. Exceptional in architecture & size with over 2800 finished square feet plus a full height basement, this home was imagined with the love of family & entertaining at the front of mind. Bright, airy & open, yet with comfortable & private spaces, the main floor features a striking living area, impressively open to the second floor loft, private dedicated dining room & sunny breakfast space with vaulted ceiling- seamlessly designed for hosting. The exquisitely vaulted 18x 23 primary bedroom with 1 walk-in & 3 mirrored closets, designed to neatly organise a multi-seasonal wardrobe, also features a spacious ensuite bath with large glass & tile shower & soaker tub. Second main floor bedroom, currently being used as a cosy den, offers great main floor space for guests with an accompanying 3pc bath. Neatly tucked away laundry area with sink & custom cabinets & access to the oversized vaulted garage completes the main floor. On the second level a gorgeous loft area with lounge & office space also boasts a rare 3rd bedroom with four piece ensuite bath & walk-in closet. Stunning exterior with board & batten siding, interlock tiered front porch & mature, low maintenance landscaping adds privacy to the lovely corner lot. The large private back deck extends living space outdoors with classic black & white striped automatic awning. Perfect space for outdoor dining. Active & welcoming Brighton By The Bay adult community includes private walking trails to the waterfront, lawn bowling pitch & vibrant community centre for weekly activities. All a short drive to the cafs & shops of downtown Brighton, one hour from Durham region. Live beautifully & Feel at Home on Shewman Road in Brighton. (id:51737)
Royal LePage Proalliance Realty
88 Cutler Road
Stone Mills, Ontario
This immaculate cape cod style home is ready for your family, large or small. Over 8 acres of manicured lawns with its own golf driving range and access to the renowned Cataragui Trail. Enjoy endless access to a myriad of nature trails for all manner of outdoor activities. For sport enthusiasts, there is a 4 minute walk to a community soccer field, basket ball court and skating rink. This comfortable home with a new 4.5 gallon well in place features a new open concept kitchen with granite counters opening up to a spacious dining room. Cozy up to the woodstove in the living room on cold winter nights, with access through French doors to relax in your hot tub in the midst of manicured gardens. There are so many unique features in this home that must be viewed to be appreciated: main floor laundry, spacious garage with overhead storage room, hardwood in all principal rooms, newer windows and doors, mature apple trees, 16X24 barn for storage and workshop, pastoral views; too many more to list here. You owe it to yourself and your family to view this one of a kind property. You won’t be disappointed. (id:51737)
Sutton Group-Masters Realty Inc Brokerage
35 Bridge Street E
Greater Napanee, Ontario
WOW!! This huge TRIPLEX is located at the corner of John Street & Bridge St., East , just steps from all downtown amenities, parks, and the riverfront and features Parking for four vehicles, a large one bedroom unit on the main floor with access front and back with a massive common area with options to add another bedroom, one spacious bachelor apartment also on the main floor and a huge three bedroom apartment on the second floor with high ceilings and loads of natural light. All units are currently rented and potential for one vacant unit for the next owner if desired. Steel roof! Don’t miss out!! (id:51737)
RE/MAX Finest Realty Inc.
82 Bridge Street W
Greater Napanee, Ontario
INVESTMENT OPPORTUNITY!! This massive 4PLEX Is located just steps from all downtown amenities with fast access to the 401 and features loads of paved parking, a detached garage, a huge one bedroom apartment on the main floor plus another one bedroom and a two bedroom apartment upstairs, and a spacious two bedroom unit at the back with a full rec room in the lower level. Separate Hydro meters for each unit, and one vacant apartment for the new owner if desired. Don’t Miss Out!! (id:51737)
RE/MAX Finest Realty Inc.
66 Markland Avenue
Prince Edward County, Ontario
Rarely Offered Open-Concept Semi-Detached House, Modern Layout, Sun Filled Unobstructed South Facing Backyard. Tons Of Upgrades Throughout; No carpet (All Luxury Vinyl Throughout), Upgraded Primary Bathroom, Kitchen with Chef's Island, Modern Backsplash, S/S Appliances, Soft Close Cabinets. 9'Ceilings Throughout And12'Ceilings In The Foyer. Spacious backyard with deck. Unfinished basement for tons of storage. Prime Picton location; steps to Downtown Picton with many restaurants, retail stores, PEC MH Hospital, Waterfront, and many trails (Millennium Trail)! **** EXTRAS **** Custom Modern Horizontal Blinds, Garage Door Opener, S/S Fridge/Freezer, Stove/Oven, Otr Microwave, Dishwasher, Washer/Dryer, All Electric Light Fixtures. Tenant pays all utilities. (id:51737)
Right At Home Realty
Lt 161 Thanet Lake
Marmora And Lake, Ontario
Create your dream home on this exceptional lot, offering some of the most breathtaking lake views in the area. This property presents a rare opportunity to build exactly what you've always envisioned. A private beach and boat launch on the lake, only land owners have access to. Don't miss your chance to make this stunning location your own! (id:51737)
RE/MAX Hallmark Eastern Realty
71 Maitland Drive
Belleville, Ontario
This beautifully renovated 3 bedroom, 2 full bathroom 2,500 square foot home offers a perfect blend of modern elegance and spacious living. As you enter, you'll be captivated by the open concept kitchen, featuring sleek quartz countertops that seamlessly flow into the great room, where a stylish new fireplace creates a warm and inviting atmosphere. The larger primary bedroom is a true retreat, boasting a generous walk-in closet and a luxurious ensuite bathroom with tile and custom glass enclosure. The main bathroom also features a modern aesthetic, relax in the freestanding soaker tub or enjoy the spacious shower. You'll love the convenience of a large mudroom, complete with built-in bench seating and ample storage, perfect for keeping your home organized. Additional highlights include new windows that fill the home with natural light, main floor home office and beautiful engineered hardwood flooring throughout. Set on a sprawling 1-acre city lot full of mature trees and large landscaped flower beds, this property offers plenty of outdoor space for recreation and relaxation. Dont miss the opportunity to make this stunning home yours. Several Pictures feature virtual staging. (id:51737)
RE/MAX Quinte Ltd.
2562 Rutledge Road
South Frontenac, Ontario
Your 72 acres of pure potential! initial discussions with the municipality lead to believe a plan of sub-division is the highest and best use! This secluded retreat offers endless opportunity. Nature lovers, get ready for a front-row seat to small flocks of wild turkey, deer, coyotes, rabbits, and Canadian geese wandering through. A couple apple trees, a hit with the local deer population, adds a touch of sweetness to the landscape. Embrace the great outdoors with possibilities for cross-country skiing, snowshoeing, ATV adventures, hunting, and leisurely summer strolls. Good water in the area from initial witching by a reputable well driller. This lot is conveniently located near Sydenham and Harrowsmith and is less than 10 minutes from Kingston. Your rural escape awaits at 2562 Rutledge Road! (id:51737)
Century 21 Heritage Group Ltd.
3005 12th Line East
Trent Hills, Ontario
Welcome to 3005 12th Line East! This cleared and meticulously landscaped lot is a great place to build your dream home, plant some roots and start creating memories. The circular driveway has already been installed creating easy access to the lot, road culvert has been completed, hydro available at the road along with high speed internet. New Fruit trees, lots of beautiful perennials and greenery surrounded by rock gardens have been planted. Country living only minutes from the town of Campbellford and within walking distance to the Crowe Bridge Conservation Area. Nature enthusiasts will relish being minutes away from Callaghans Rapids, Healey Falls, and the Eastern Ontario Trails, while foodies can indulge in the delights of Doohers Bakery. Conveniently located, only 10 minutes to Campbellford, 35 minutes to Peterborough, and 45 minutes to Belleville. With ample space and a prime location, it's ready for you to build your ideal home in Rural Trent Hills! **** EXTRAS **** NOTE: BUYER(S) AND THEIR REPRESENTATIVES TO CONDUCT THEIR OWN DUE DILIGENCE REGARDING ALL ASPECTS AND FACETS OF THE PROPERTY AND THE BUER(S) INTENDED USE. ALL THOSE ACCESSING THE SUBJECT PROPERTY DO SO AT THEIR OWN RISK. (id:51737)
Forest Hill Real Estate Inc.
236 Lyle Street N
Alnwick/haldimand, Ontario
Nestled In The Charming Hamlet Of Grafton, This 2 Bedroom, 2 Bath 1.5 Storey Gem Is Perfect For Modern Living On A Huge Lot Just Minutes To Highway 401, Highway 2, Schools & More! Featuring A Detached Garage, An Above Ground Pool & Hot Tub With A Deck That's Perfect For Entertaining, You'll Never Want To Leave.The Main Floor Boasts An Inviting Living Room With A Cozy Fireplace And A Walkout Overlooking The Dining Room. The Practical Kitchen Is Complete With A Full Appliance Package And A Walkout To The Deck while the den (could be converted to 3rd bedroom), 2 Pc Bath And Access To The Paved Drive With Parking For 4 Completes This Level. Upstairs, The Primary And Secondary Bedroom Along With A 4 Pc Bath Are Found While The Lower Level Is Unfinished, Houses The Utilities And Provides Storage. Grafton Is A Special Place. Don't Miss Out On The Opportunity To Call It Home! (id:51737)
RE/MAX Hallmark First Group Realty Ltd.
71 Conger Drive
Prince Edward County, Ontario
UNBELIEVABLE ASKING PRICE !Beautiful semi-detached home,FULLY FINISHED BASEMENT, 3 BR, 3 Bath with over 2200 sq. ft. of living space, large TWO car garage and massive back deck!Come and enjoy easy living in the fabulous retirement community Wellington on the Lake and enjoy your new life style including friendly neighbours, social activities, a clubhouse with outdoor pool, library, special events and so much more.This home is a true turnkey beauty with absolutely nothing for you to do except to relax and enjoy. Includes a built-in dry bar for entertaining and good times! Come see for yourself before someone else beats you to it! **** EXTRAS **** New HWT June 2024. Monthly fee of $337.24 incl. use of clubhouse facilities,garbage and recycling removal & grass cutting. Mailbox @ clubhouse. Monthly aprox cost:Hydro $75, Gas Enbridge $70/in winter , HWT rental $ 56, Water $100 (id:51737)
Keller Williams Inspire Realty











