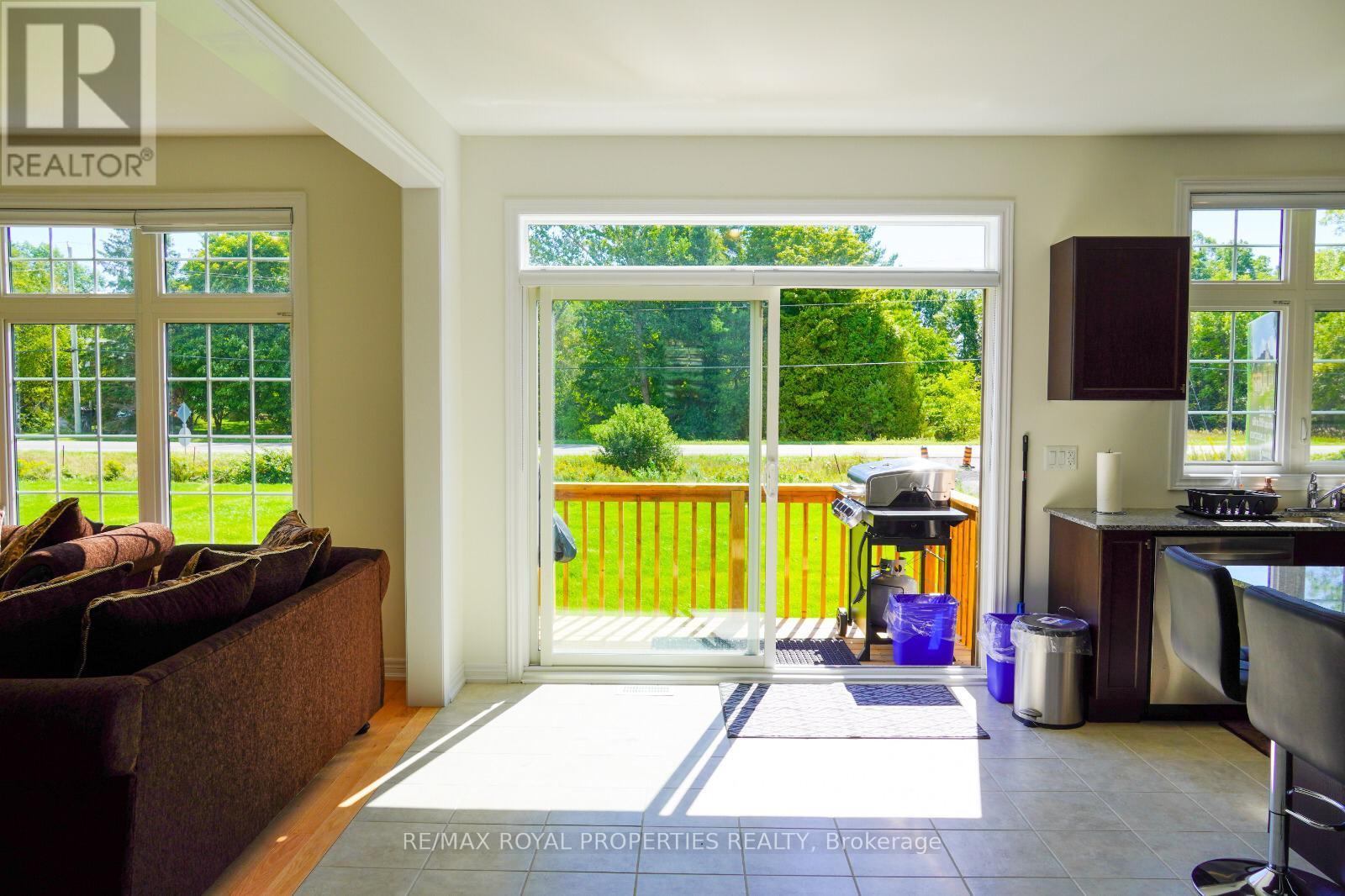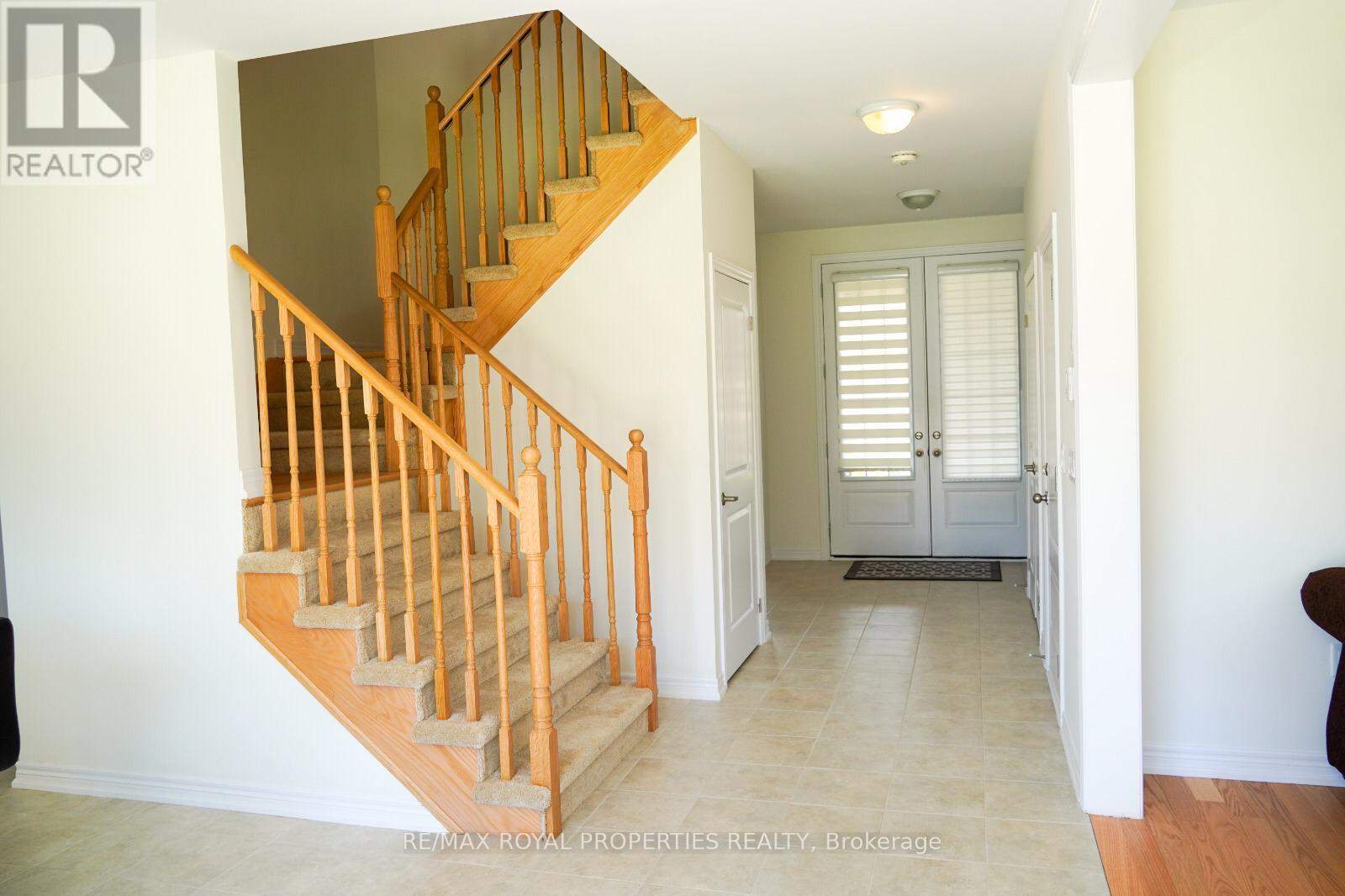Main - 69 Summer Breeze Drive Quinte West, Ontario K0K 1L0
5 Bedroom
3 Bathroom
2,500 - 3,000 ft2
Fireplace
Central Air Conditioning
Forced Air
$3,200 Monthly
Stunning 3 Car Garage Home Located in Young's Cove, County Side Living In Quinte West. House Features 9Ft Ceiling & Hardwood Flooring On Main Floor. Large Kitchen With Tile Flooring. Spacious Office Or Can Be Used As A Bedroom On Main Floor Plus 4 Spacious Bedrooms on 2nd Floor. Laundry Room On The 2nd Floor. Close to Beach, Parks, Camp Grounds, Hospital, Schools Etc. (id:51737)
Property Details
| MLS® Number | X11892366 |
| Property Type | Single Family |
| Amenities Near By | Beach, Hospital, Park, Schools |
| Parking Space Total | 9 |
Building
| Bathroom Total | 3 |
| Bedrooms Above Ground | 4 |
| Bedrooms Below Ground | 1 |
| Bedrooms Total | 5 |
| Appliances | Dishwasher, Dryer, Refrigerator, Stove, Washer |
| Basement Development | Unfinished |
| Basement Type | N/a (unfinished) |
| Construction Style Attachment | Detached |
| Cooling Type | Central Air Conditioning |
| Exterior Finish | Brick, Shingles |
| Fireplace Present | Yes |
| Flooring Type | Hardwood |
| Foundation Type | Concrete |
| Half Bath Total | 1 |
| Heating Fuel | Natural Gas |
| Heating Type | Forced Air |
| Stories Total | 2 |
| Size Interior | 2,500 - 3,000 Ft2 |
| Type | House |
| Utility Water | Municipal Water |
Parking
| Attached Garage |
Land
| Acreage | No |
| Land Amenities | Beach, Hospital, Park, Schools |
| Sewer | Sanitary Sewer |
| Size Depth | 180 Ft |
| Size Frontage | 72 Ft |
| Size Irregular | 72 X 180 Ft |
| Size Total Text | 72 X 180 Ft|under 1/2 Acre |
Rooms
| Level | Type | Length | Width | Dimensions |
|---|---|---|---|---|
| Second Level | Primary Bedroom | 4.25 m | 4.25 m | 4.25 m x 4.25 m |
| Second Level | Bedroom 2 | 3 m | 2.95 m | 3 m x 2.95 m |
| Second Level | Bedroom 3 | 3.2 m | 3.05 m | 3.2 m x 3.05 m |
| Second Level | Bedroom 4 | 3.6 m | 2.85 m | 3.6 m x 2.85 m |
| Main Level | Family Room | 5.21 m | 3.1 m | 5.21 m x 3.1 m |
| Main Level | Eating Area | 4.25 m | 2.95 m | 4.25 m x 2.95 m |
| Main Level | Kitchen | 4.85 m | 2.75 m | 4.85 m x 2.75 m |
| Main Level | Dining Room | 3.95 m | 3.55 m | 3.95 m x 3.55 m |
| Main Level | Office | 3.1 m | 3.05 m | 3.1 m x 3.05 m |
https://www.realtor.ca/real-estate/27736768/main-69-summer-breeze-drive-quinte-west
Contact Us
Contact us for more information


















