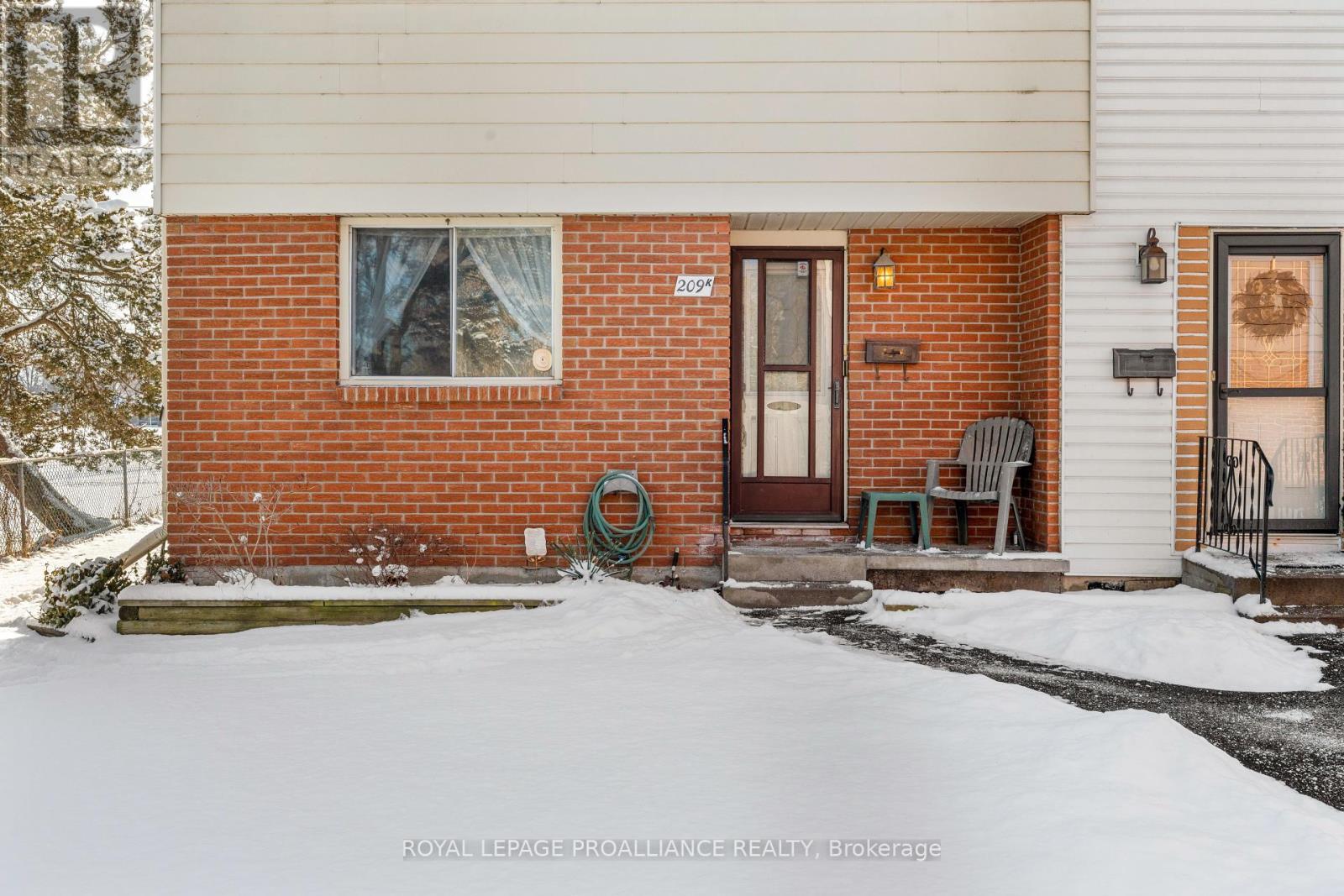K - 209 North Park Street Belleville, Ontario K8P 4T9
$354,900Maintenance, Common Area Maintenance, Insurance, Water, Parking
$567.63 Monthly
Maintenance, Common Area Maintenance, Insurance, Water, Parking
$567.63 MonthlyQuick possession on this 2 storey, 4 bedrooms, 2 bath, end unit suite. This unit is quietly tucked away in the corner of the complex overlooking Green-space. This unit boasts a walkout to inviting quiet patio. Only steps away to Riverside park, waterfront trail, playground, splash pad and public transit. Conveniently located to Quinte Mall, Hwy 401, Quinte Sports Centre, Regional shopping and restaurants. A great investment or first time buyers property. Parking for this unit is very close to suite entrance for convenience. The patio walk-out makes for easy entry/exit for your pet or child to some green space and you can watch while they play. Bring your decorating ideas and then build some sweat equity here! **** EXTRAS **** This end unit contains a sump pump for this bank of units. The Property Management issues a small yearly cheque to reimburse for electricity used. (id:51737)
Property Details
| MLS® Number | X11941731 |
| Property Type | Single Family |
| AmenitiesNearBy | Park, Place Of Worship, Public Transit |
| CommunityFeatures | Pet Restrictions, School Bus |
| EquipmentType | Water Heater - Electric |
| Features | Backs On Greenbelt, Open Space, Conservation/green Belt, Level, In Suite Laundry, Sump Pump |
| ParkingSpaceTotal | 1 |
| RentalEquipmentType | Water Heater - Electric |
| Structure | Patio(s) |
Building
| BathroomTotal | 2 |
| BedroomsAboveGround | 4 |
| BedroomsTotal | 4 |
| Amenities | Visitor Parking, Separate Electricity Meters |
| Appliances | Water Heater, Dishwasher, Dryer, Freezer, Humidifier, Refrigerator, Stove, Washer |
| BasementDevelopment | Partially Finished |
| BasementType | N/a (partially Finished) |
| ExteriorFinish | Brick, Vinyl Siding |
| FireplacePresent | Yes |
| FireplaceTotal | 1 |
| FireplaceType | Free Standing Metal |
| FoundationType | Block |
| HalfBathTotal | 1 |
| HeatingFuel | Electric |
| HeatingType | Baseboard Heaters |
| StoriesTotal | 2 |
| SizeInterior | 999.992 - 1198.9898 Sqft |
| Type | Row / Townhouse |
Land
| Acreage | No |
| LandAmenities | Park, Place Of Worship, Public Transit |
| SurfaceWater | River/stream |
| ZoningDescription | R5 |
Rooms
| Level | Type | Length | Width | Dimensions |
|---|---|---|---|---|
| Second Level | Primary Bedroom | 3.24 m | 3.55 m | 3.24 m x 3.55 m |
| Second Level | Bedroom 2 | 2.53 m | 4.47 m | 2.53 m x 4.47 m |
| Second Level | Bedroom 3 | 2.7 m | 2.84 m | 2.7 m x 2.84 m |
| Second Level | Bedroom 4 | 2.53 m | 3.31 m | 2.53 m x 3.31 m |
| Lower Level | Recreational, Games Room | 5.8 m | 6.23 m | 5.8 m x 6.23 m |
| Lower Level | Laundry Room | 3.41 m | 3.22 m | 3.41 m x 3.22 m |
| Lower Level | Workshop | 2.39 m | 3.14 m | 2.39 m x 3.14 m |
| Main Level | Living Room | 5.95 m | 3.2 m | 5.95 m x 3.2 m |
| Main Level | Kitchen | 2.23 m | 2.38 m | 2.23 m x 2.38 m |
| Main Level | Dining Room | 3.44 m | 2.99 m | 3.44 m x 2.99 m |
https://www.realtor.ca/real-estate/27844930/k-209-north-park-street-belleville
Interested?
Contact us for more information
































