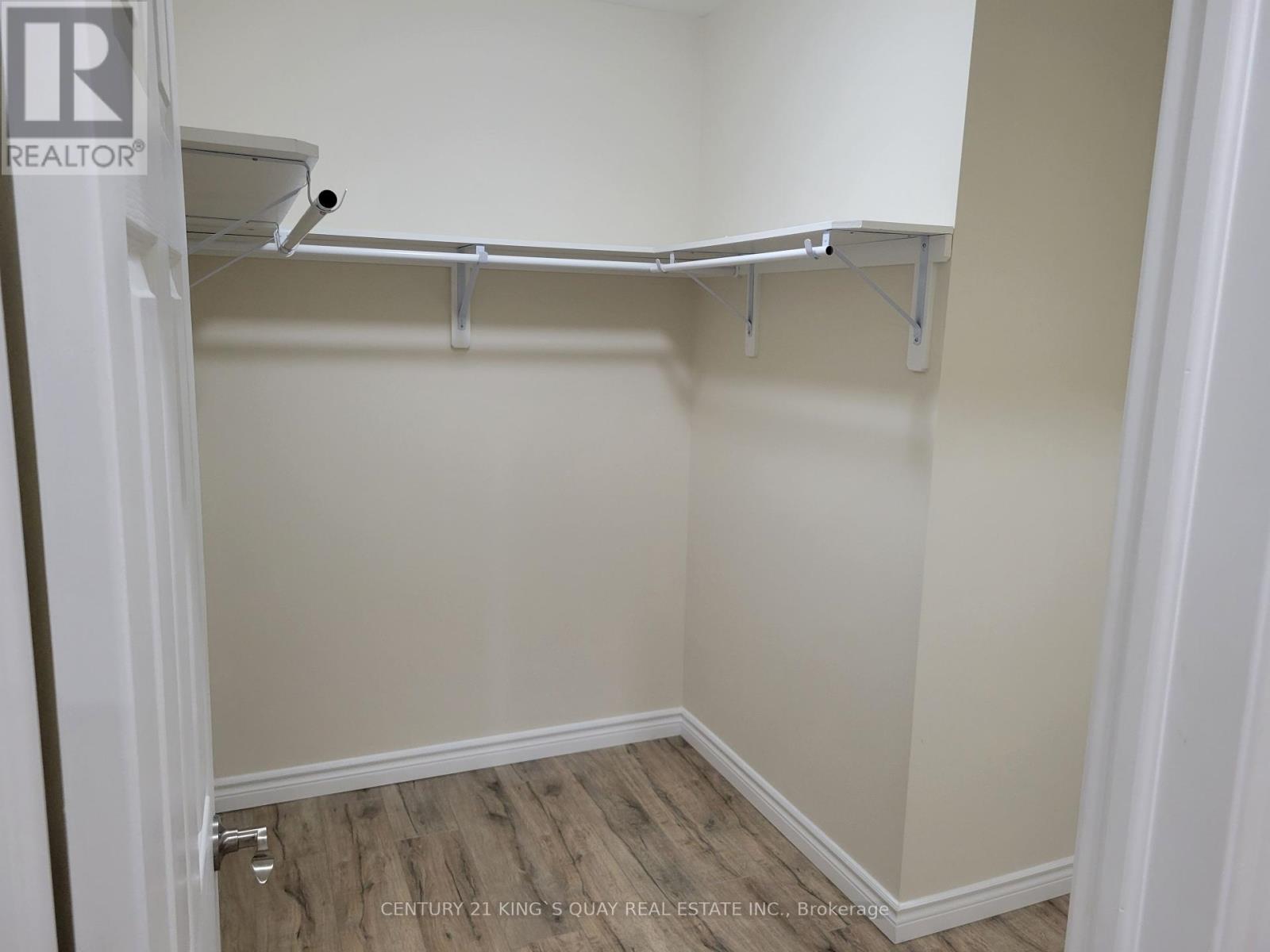Bsmt - 73 Stonecrest Boulevard Quinte West, Ontario K8R 0A5
$2,000 Monthly
Amazing Newer Basement Unit (Professionally Finished) In Detached Home. 2 Bedrooms 2 Full Washrooms, Kitchen And Separate Laundry Rooms With Separate Entrance. 2 Parking In Driveway. (*Basement Floor Only*) With Tons Of Upgrades. Exclusive Brick And Front, 9 Ft Ceiling On Basement And Hardwood Flooring. Minutes To Hwy 401, Schools (Bayside High School) Loyalist College, Trenton Cfb, Shopping Plazas And Other Amenities. Must See! (*Main Floor Rented*) **** EXTRAS **** Newer Stainless Steel Appliance (Fridge, Stove, Dishwasher), Washer & Dryer, Air Condition. . Utilities Are 45% By Basement Tenant (id:51737)
Property Details
| MLS® Number | X9011655 |
| Property Type | Single Family |
| ParkingSpaceTotal | 2 |
Building
| BathroomTotal | 2 |
| BedroomsAboveGround | 2 |
| BedroomsTotal | 2 |
| ArchitecturalStyle | Bungalow |
| BasementFeatures | Apartment In Basement |
| BasementType | N/a |
| ConstructionStyleAttachment | Detached |
| CoolingType | Central Air Conditioning |
| ExteriorFinish | Brick |
| FlooringType | Laminate, Ceramic |
| FoundationType | Concrete |
| HeatingFuel | Natural Gas |
| HeatingType | Forced Air |
| StoriesTotal | 1 |
| SizeInterior | 1099.9909 - 1499.9875 Sqft |
| Type | House |
| UtilityWater | Municipal Water |
Land
| Acreage | No |
| Sewer | Sanitary Sewer |
Rooms
| Level | Type | Length | Width | Dimensions |
|---|---|---|---|---|
| Basement | Living Room | 6.32 m | 4.82 m | 6.32 m x 4.82 m |
| Basement | Dining Room | 3.78 m | 2.59 m | 3.78 m x 2.59 m |
| Basement | Kitchen | 3.35 m | 3.28 m | 3.35 m x 3.28 m |
| Basement | Primary Bedroom | 3.89 m | 3.71 m | 3.89 m x 3.71 m |
| Basement | Bedroom 2 | 4.9 m | 2.91 m | 4.9 m x 2.91 m |
| Basement | Laundry Room | 2.31 m | 1.14 m | 2.31 m x 1.14 m |
https://www.realtor.ca/real-estate/27126417/bsmt-73-stonecrest-boulevard-quinte-west
Interested?
Contact us for more information
















