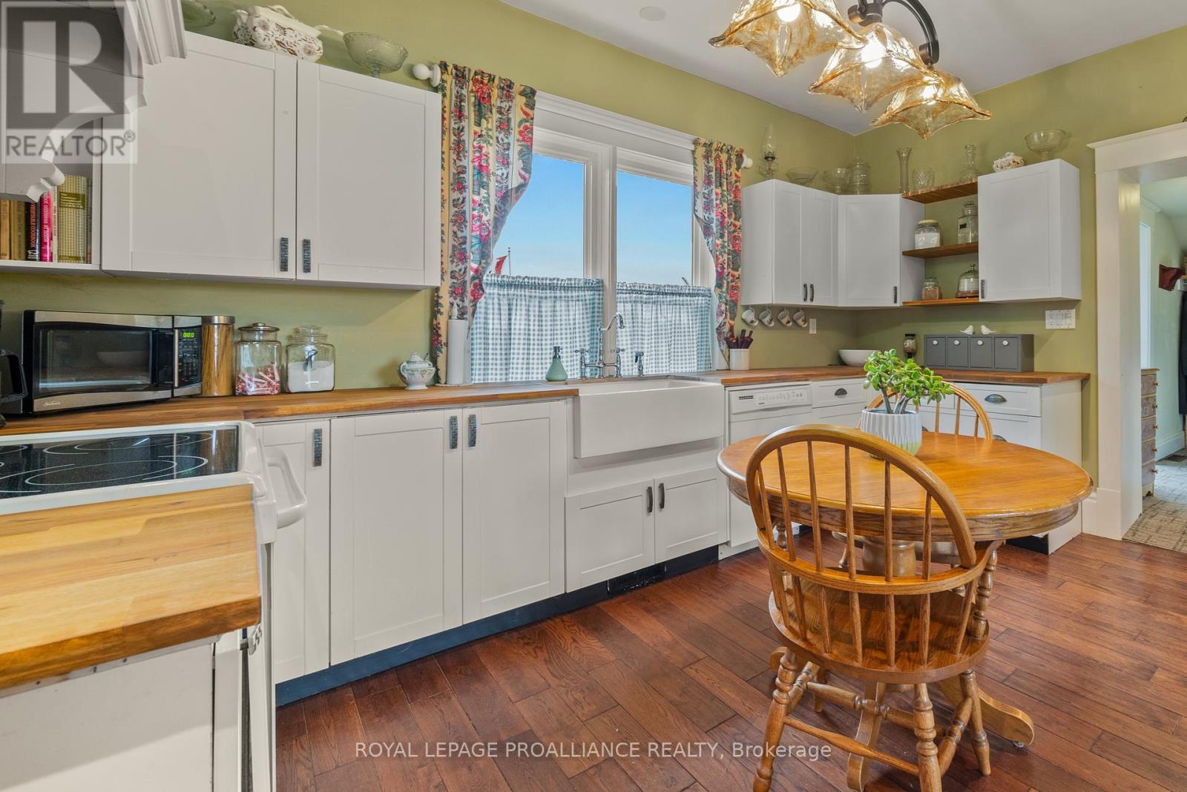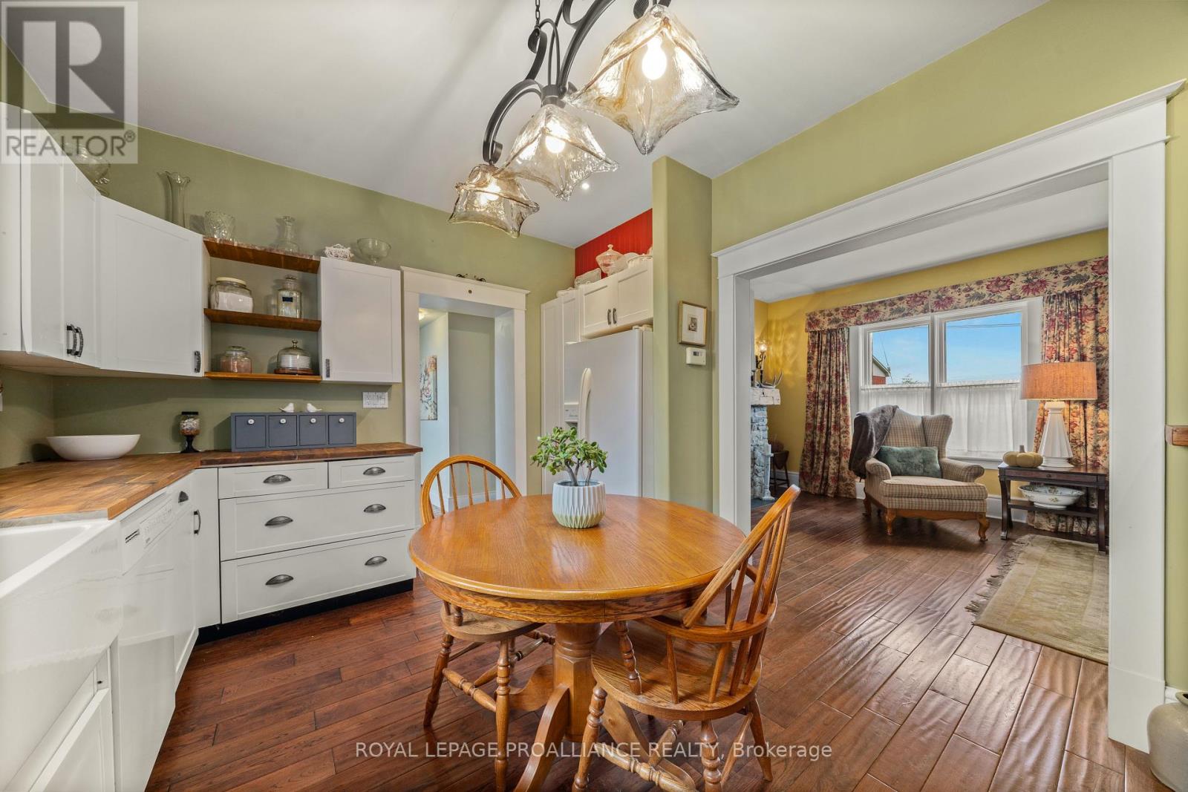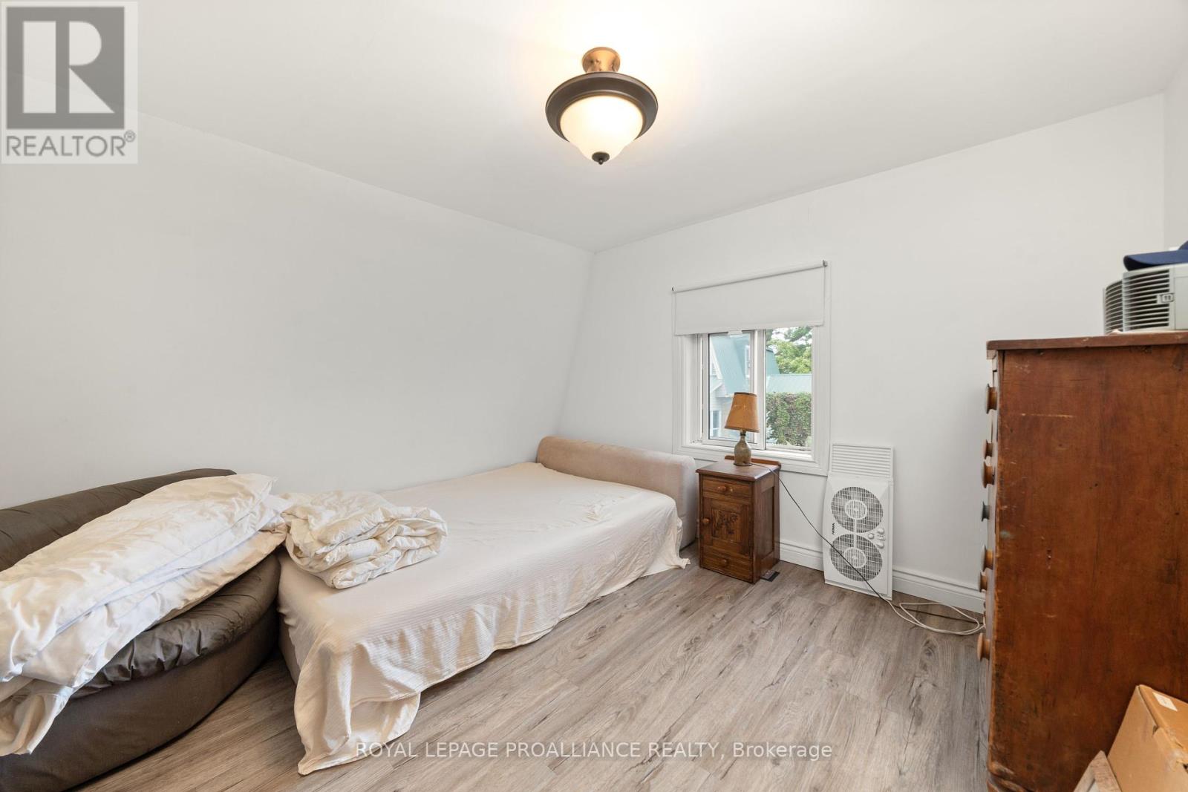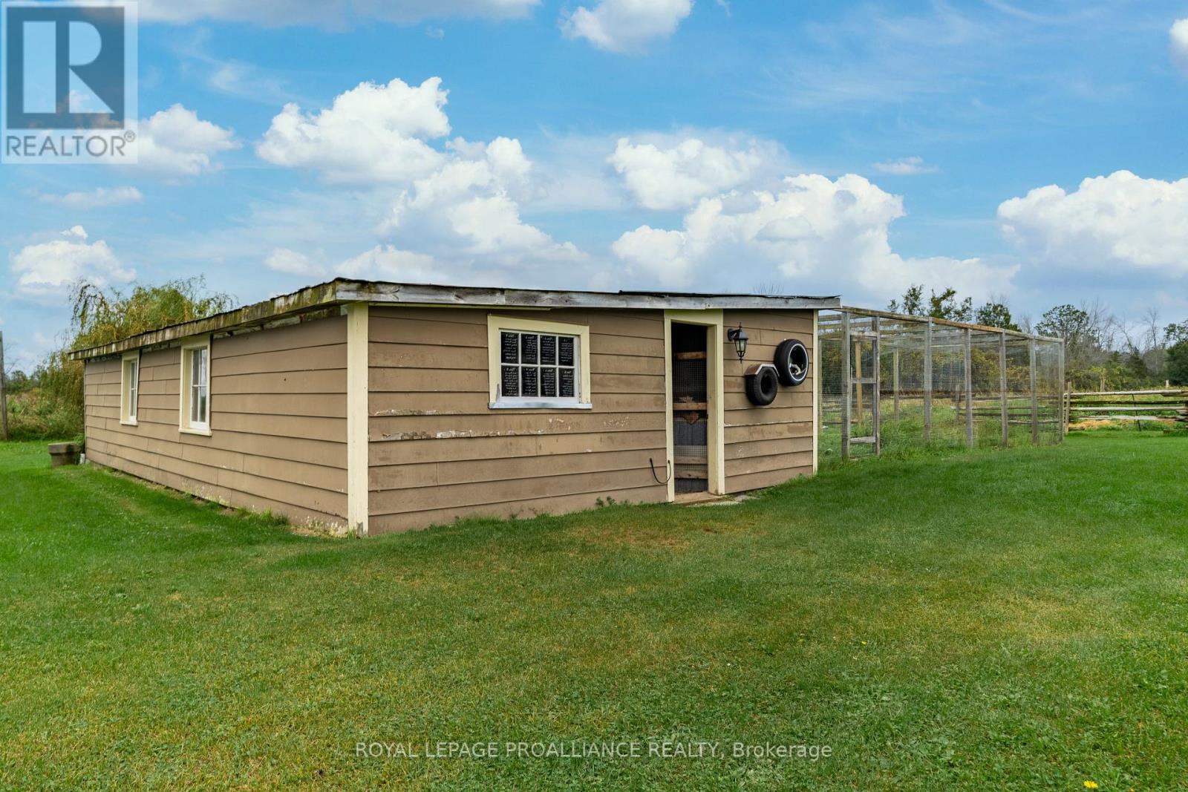A & B - 991 Moira Street W Belleville, Ontario K0K 1K0
$849,900
Attention: Multi-generational families/Investors/Contractors/Hobbyists! This remarkable property offers a variety of uses for all groups identified above providing for two separate homes along with 3 bay driveshed including 1 heated workshop, multiple outbuildings and chicken coop. This professionally landscaped property is located just minutes to Belleville, CFB Trenton, and Loyalist College and offers endless opportunities to live along side family, provide for small trade business/storage purposes, pursue hobbies, or simply enjoy the peace and beauty of the meticulously designed outdoor space. The main home features 3-bedrooms, 2-bathrooms (1 bath currently being completed), a classic farmhouse kitchen, a cozy screened-in porch, original woodwork, and main floor laundry. Its heated by propane forced air and includes two electric fireplaces for added comfort. The second home is a 1-bedroom, 1-bath gem with an open-concept kitchen and living area, a rec room, and a laundry room. Its heated by a forced air oil furnace and also includes an electric fireplace. Wildlife enthusiasts will appreciate the tranquility of the abutting Conservation environmentally protected land, with frequent visits from deer and turkeys. (id:51737)
Property Details
| MLS® Number | X9368155 |
| Property Type | Single Family |
| Features | Irregular Lot Size |
| ParkingSpaceTotal | 14 |
| PoolType | Inground Pool |
| Structure | Drive Shed, Workshop |
Building
| BathroomTotal | 3 |
| BedroomsAboveGround | 4 |
| BedroomsTotal | 4 |
| Amenities | Fireplace(s), Separate Heating Controls, Separate Electricity Meters |
| Appliances | Dishwasher, Dryer, Refrigerator, Stove, Washer |
| BasementDevelopment | Unfinished |
| BasementType | N/a (unfinished) |
| ConstructionStyleAttachment | Detached |
| ExteriorFinish | Vinyl Siding |
| FireplacePresent | Yes |
| FireplaceTotal | 2 |
| FoundationType | Poured Concrete |
| HeatingFuel | Propane |
| HeatingType | Forced Air |
| StoriesTotal | 2 |
| Type | House |
Parking
| Detached Garage |
Land
| Acreage | Yes |
| Sewer | Septic System |
| SizeDepth | 466 Ft ,1 In |
| SizeFrontage | 334 Ft ,7 In |
| SizeIrregular | 334.6 X 466.13 Ft |
| SizeTotalText | 334.6 X 466.13 Ft|5 - 9.99 Acres |
| SurfaceWater | Lake/pond |
| ZoningDescription | Rr |
Rooms
| Level | Type | Length | Width | Dimensions |
|---|---|---|---|---|
| Second Level | Bedroom 3 | 3.35 m | 2.75 m | 3.35 m x 2.75 m |
| Second Level | Kitchen | 4.06 m | 3.4 m | 4.06 m x 3.4 m |
| Second Level | Living Room | 2.93 m | 3.11 m | 2.93 m x 3.11 m |
| Second Level | Bedroom | 3.45 m | 3.45 m | 3.45 m x 3.45 m |
| Main Level | Kitchen | 3.3 m | 4.39 m | 3.3 m x 4.39 m |
| Main Level | Living Room | 3.41 m | 7.95 m | 3.41 m x 7.95 m |
| Main Level | Laundry Room | 2.15 m | 3.67 m | 2.15 m x 3.67 m |
| Main Level | Sunroom | 2.88 m | 3.74 m | 2.88 m x 3.74 m |
| Main Level | Recreational, Games Room | 6.58 m | 5.18 m | 6.58 m x 5.18 m |
https://www.realtor.ca/real-estate/27467429/a-b-991-moira-street-w-belleville
Interested?
Contact us for more information









































