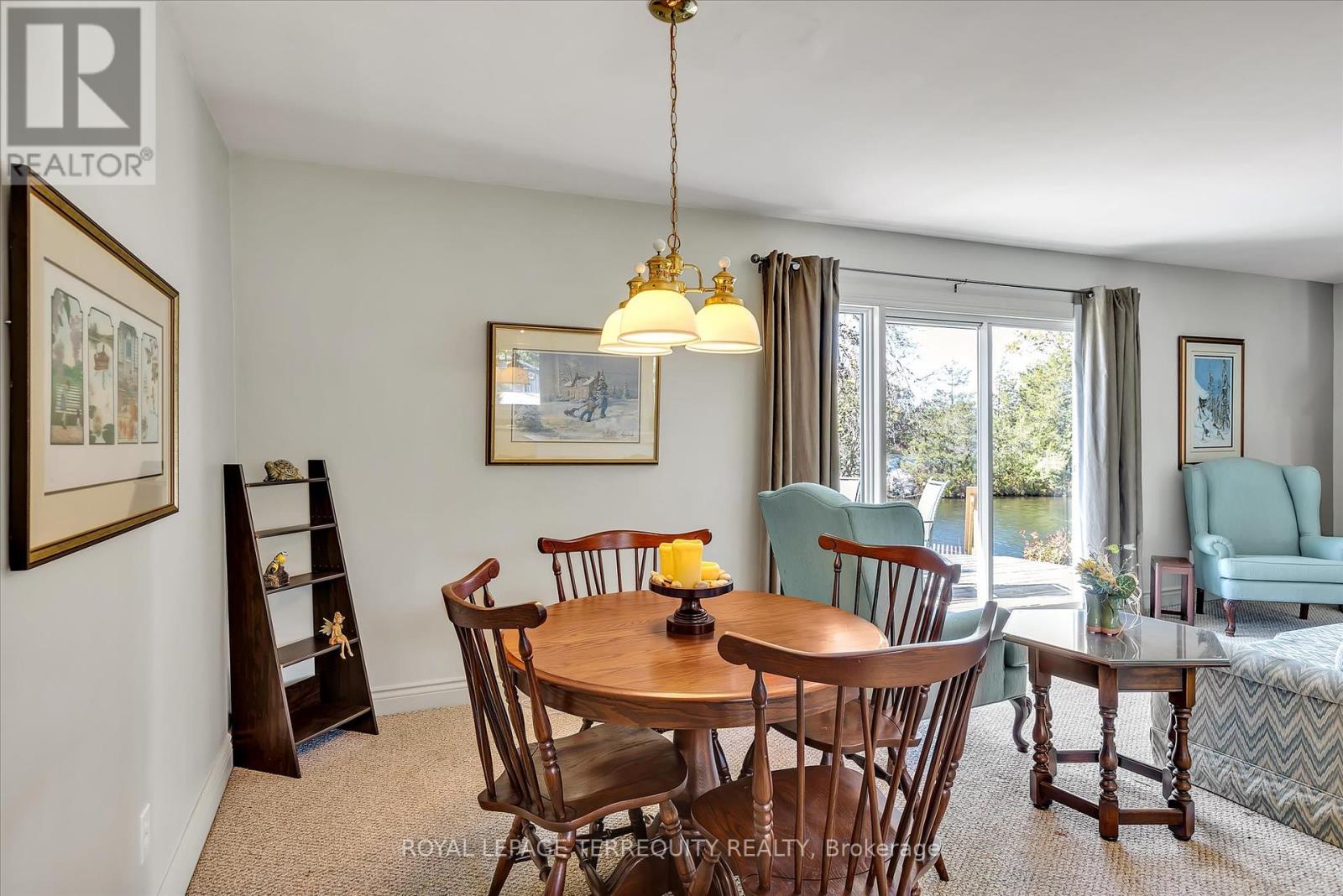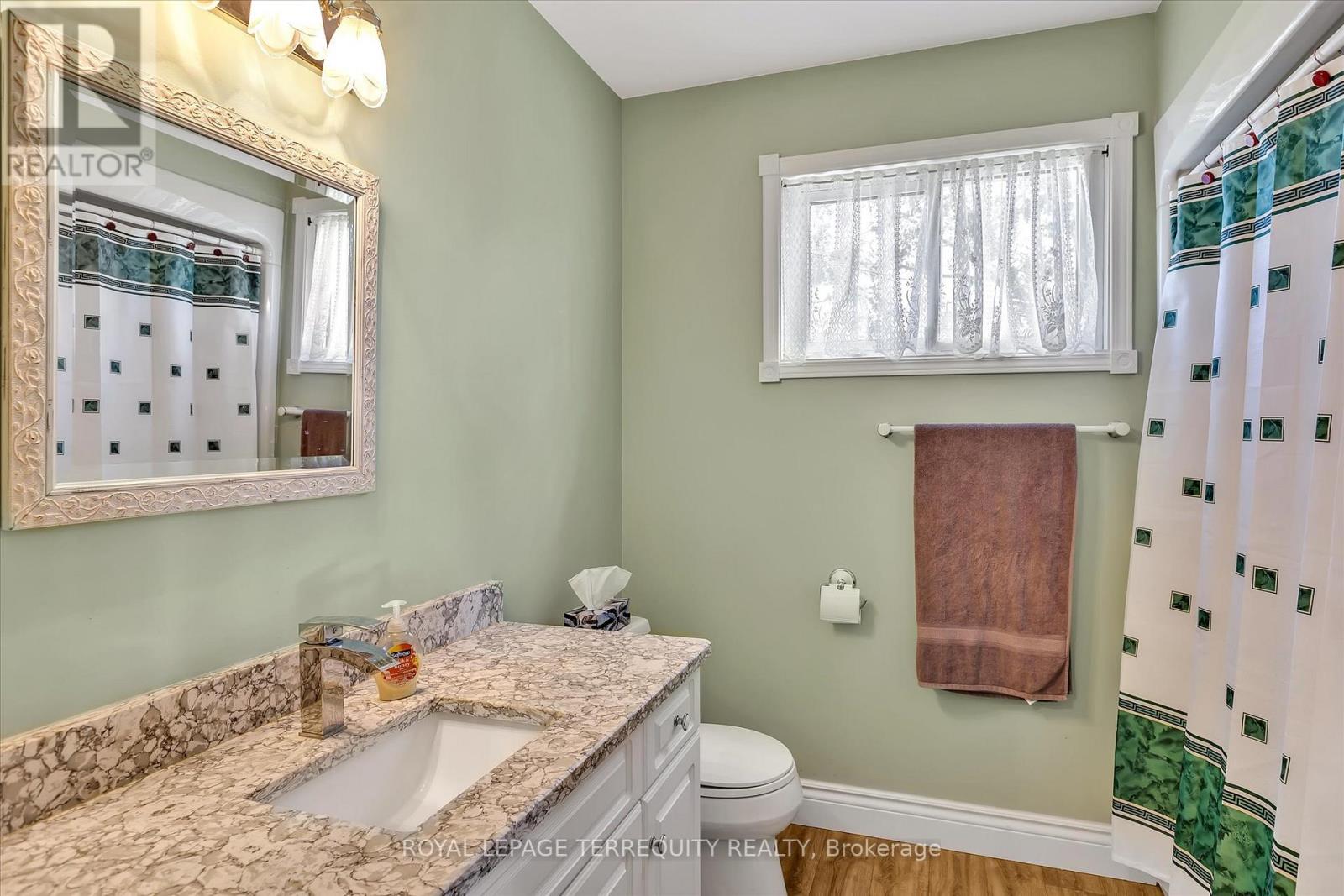980 County Rd 38 Trent Hills, Ontario K0L 1L0
3 Bedroom
1 Bathroom
Fireplace
Central Air Conditioning
Forced Air
Waterfront
$679,000
Welcome to your Private Waterfront Home! Minutes from Campbellford on a Municipal Maintained Road. This open concept Brick home has been lovingly maintained. Three bedrooms plus family room in lower level. Steel Roof, Paved Drive, Large Deck overlooking the water plus Storage Shed. Great swimming right off the dock on a quite stretch of the Trent! This property provides year round enjoyment of all Trent Hills has to offer! 2 hours from the GTA! (id:51737)
Property Details
| MLS® Number | X9388708 |
| Property Type | Single Family |
| Community Name | Rural Trent Hills |
| AmenitiesNearBy | Hospital |
| CommunityFeatures | School Bus |
| ParkingSpaceTotal | 4 |
| Structure | Dock |
| ViewType | View, Direct Water View, Unobstructed Water View |
| WaterFrontType | Waterfront |
Building
| BathroomTotal | 1 |
| BedroomsAboveGround | 3 |
| BedroomsTotal | 3 |
| Amenities | Fireplace(s) |
| Appliances | Water Heater, Dryer, Refrigerator, Stove, Washer, Window Coverings |
| BasementDevelopment | Partially Finished |
| BasementType | N/a (partially Finished) |
| ConstructionStyleAttachment | Detached |
| ConstructionStyleSplitLevel | Sidesplit |
| CoolingType | Central Air Conditioning |
| ExteriorFinish | Brick |
| FireplacePresent | Yes |
| FoundationType | Block |
| HeatingFuel | Oil |
| HeatingType | Forced Air |
| Type | House |
Parking
| Attached Garage |
Land
| AccessType | Year-round Access, Private Docking |
| Acreage | No |
| LandAmenities | Hospital |
| Sewer | Septic System |
| SizeDepth | 100 Ft |
| SizeFrontage | 160 Ft ,8 In |
| SizeIrregular | 160.72 X 100 Ft ; 100ft Down Left Side Only. Pieshaped Lot |
| SizeTotalText | 160.72 X 100 Ft ; 100ft Down Left Side Only. Pieshaped Lot|under 1/2 Acre |
| SurfaceWater | Lake/pond |
| ZoningDescription | Rural Residential |
Rooms
| Level | Type | Length | Width | Dimensions |
|---|---|---|---|---|
| Second Level | Primary Bedroom | 3.83 m | 290 m | 3.83 m x 290 m |
| Second Level | Bedroom 2 | 3.19 m | 3.37 m | 3.19 m x 3.37 m |
| Second Level | Bedroom 3 | 2.76 m | 2.92 m | 2.76 m x 2.92 m |
| Basement | Recreational, Games Room | 4.72 m | 6.45 m | 4.72 m x 6.45 m |
| Basement | Utility Room | 2.85 m | 631 m | 2.85 m x 631 m |
| Main Level | Living Room | 4.79 m | 4.08 m | 4.79 m x 4.08 m |
| Main Level | Dining Room | 3.31 m | 3.84 m | 3.31 m x 3.84 m |
| Main Level | Kitchen | 3.26 m | 5.37 m | 3.26 m x 5.37 m |
Utilities
| Telephone | Nearby |
| DSL* | Available |
| Wireless | Available |
| Electricity Connected | Connected |
https://www.realtor.ca/real-estate/27521016/980-county-rd-38-trent-hills-rural-trent-hills
Interested?
Contact us for more information









































