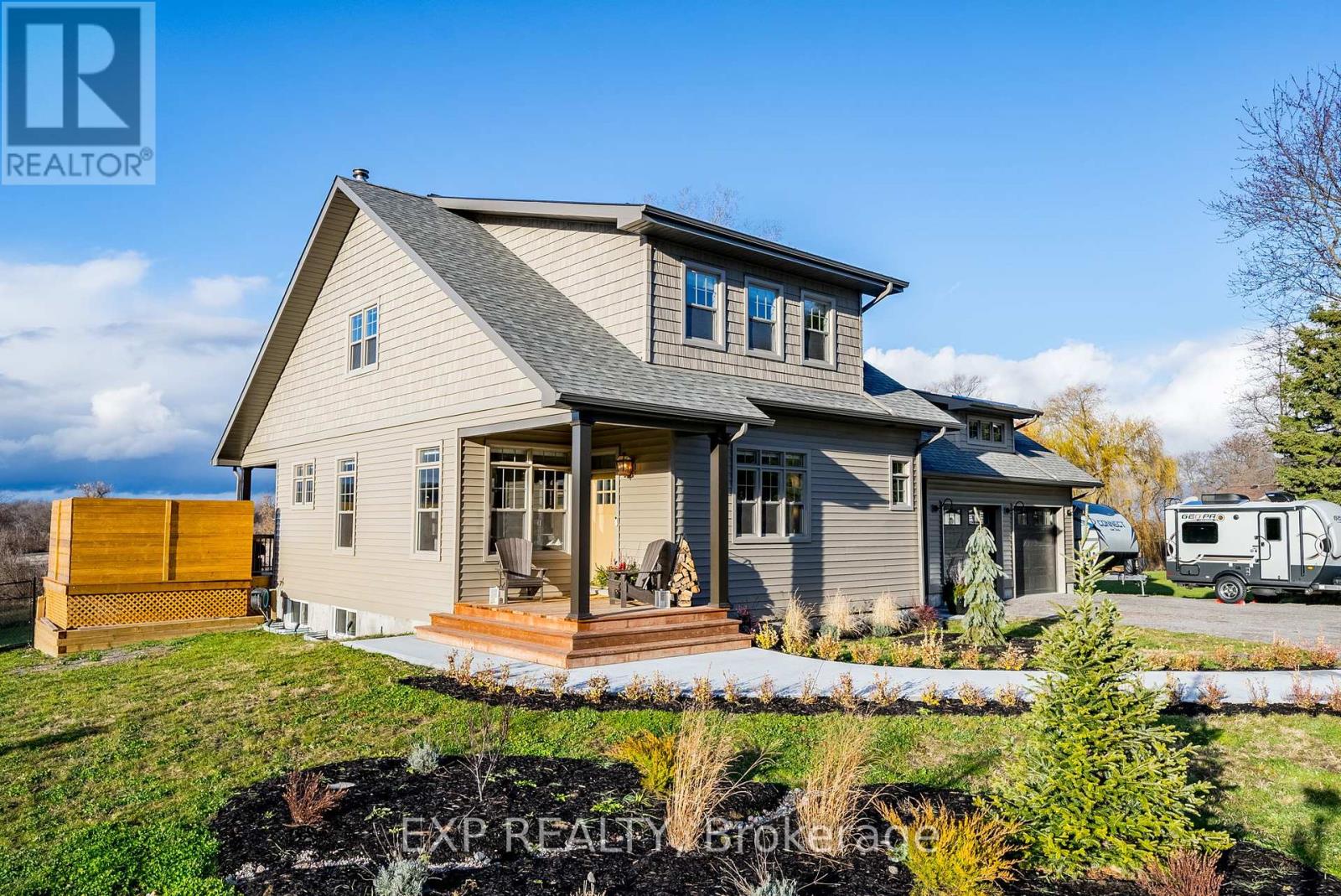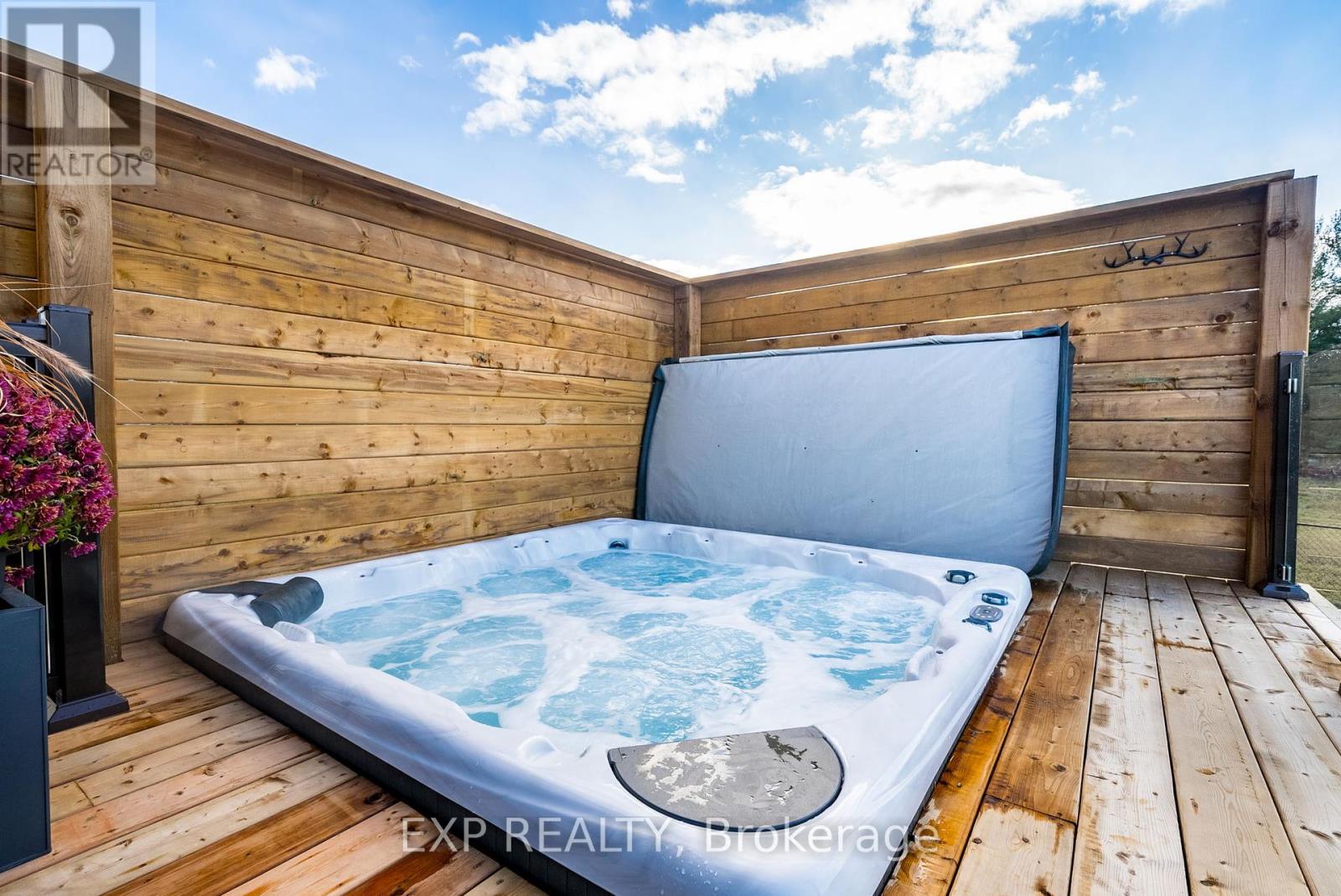96 Aranda Way Brighton, Ontario K0K 1R0
$1,189,000
This stunning 2023 custom-built home offers a perfect blend of modern comfort and serene country living. Featuring 3 spacious bedrooms, 2.5 luxurious bathrooms, and high-end finishes throughout, this property offers a sophisticated retreat in a quiet neighbourhood surrounded by picturesque farmland. The main floor offers an open layout with breathtaking views and seamless access to outdoor living. Easy access to the covered back porch, which includes a screened-in section for relaxing or entertaining and a sunken hot tub just steps from the patio doors. The upper level boasts 3 large bedrooms and 2 luxuriously finished bathrooms. The unfinished basement has 9 ft ceilings and a rough-in for a 3 pc bathroom, providing endless possibilities. This energy-efficient home is heated and cooled by a heat pump system, with a cozy wood stove as a secondary heat source. **** EXTRAS **** Nestled in the charming community of Codrington, you're minutes from a vibrant farmers market and centrally located to Brighton, Warkworth, and Campbellford, while offering privacy and a stunning horizon overlooking the Northumberland Hills (id:51737)
Property Details
| MLS® Number | X11438226 |
| Property Type | Single Family |
| Community Name | Rural Brighton |
| Features | Level Lot |
| ParkingSpaceTotal | 10 |
| ViewType | View |
Building
| BathroomTotal | 3 |
| BedroomsAboveGround | 3 |
| BedroomsTotal | 3 |
| Appliances | Dryer, Garage Door Opener, Hot Tub, Stove, Washer, Window Coverings |
| BasementDevelopment | Unfinished |
| BasementType | N/a (unfinished) |
| ConstructionStyleAttachment | Detached |
| ExteriorFinish | Vinyl Siding |
| FireplacePresent | Yes |
| FoundationType | Concrete |
| HalfBathTotal | 1 |
| HeatingFuel | Electric |
| HeatingType | Heat Pump |
| StoriesTotal | 2 |
| SizeInterior | 1499.9875 - 1999.983 Sqft |
| Type | House |
Parking
| Attached Garage |
Land
| Acreage | No |
| FenceType | Fenced Yard |
| Sewer | Septic System |
| SizeDepth | 200 Ft ,1 In |
| SizeFrontage | 150 Ft ,1 In |
| SizeIrregular | 150.1 X 200.1 Ft |
| SizeTotalText | 150.1 X 200.1 Ft|1/2 - 1.99 Acres |
| ZoningDescription | A2-1 |
Rooms
| Level | Type | Length | Width | Dimensions |
|---|---|---|---|---|
| Second Level | Bathroom | 2.44 m | 2.67 m | 2.44 m x 2.67 m |
| Second Level | Primary Bedroom | 3.35 m | 5.03 m | 3.35 m x 5.03 m |
| Second Level | Bathroom | 1.47 m | 3.23 m | 1.47 m x 3.23 m |
| Second Level | Bedroom 2 | 3.84 m | 3.28 m | 3.84 m x 3.28 m |
| Second Level | Bedroom 3 | 3.63 m | 5.03 m | 3.63 m x 5.03 m |
| Basement | Recreational, Games Room | 7.54 m | 4.8 m | 7.54 m x 4.8 m |
| Main Level | Living Room | 4.72 m | 8.03 m | 4.72 m x 8.03 m |
| Main Level | Dining Room | 3.23 m | 5 m | 3.23 m x 5 m |
| Main Level | Kitchen | 3.66 m | 4.34 m | 3.66 m x 4.34 m |
| Main Level | Sunroom | 3.78 m | 3.78 m | 3.78 m x 3.78 m |
| Main Level | Bathroom | 1.5 m | 1.65 m | 1.5 m x 1.65 m |
| Main Level | Laundry Room | 1.6 m | 2.67 m | 1.6 m x 2.67 m |
https://www.realtor.ca/real-estate/27692973/96-aranda-way-brighton-rural-brighton
Interested?
Contact us for more information









































