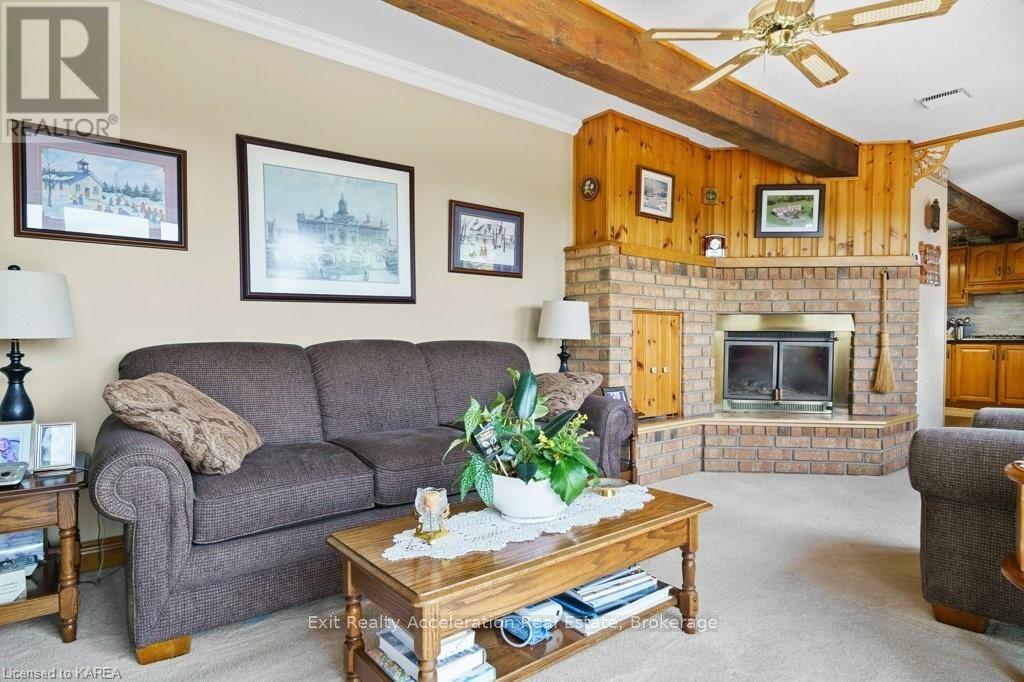923 County Road 1 E Stone Mills, Ontario K7R 3L2
$1,200,000
Discover the charm of this unique brick home, nestled on 40.5 acres (with severance potential) with the serene Napanee River running through the property. Inside, the house offers three bedrooms and two bathrooms, with the convenience of one bathroom on the main level. The living room and kitchen each feature a cozy fireplace, perfect for gathering with family and friends. The home includes a two-car garage that provides easy access directly into the house. In the back, you’ll find an inviting on-ground pool and deck, accessible through sliding doors from the family room, perfect for summer relaxation. The property is beautifully landscaped, adding to its welcoming appeal. This home is also equipped with a whole-home Generac generator, ensuring peace of mind during any power outages. Additionally, the basement houses a workshop with its own garage door for exterior access, offering great space for hobbies or projects. 923 County Rd 1 East provides a comfortable and practical living environment, ideal for anyone seeking a blend of indoor and outdoor enjoyment. (id:51737)
Property Details
| MLS® Number | X9514584 |
| Property Type | Single Family |
| Community Name | Stone Mills |
| ParkingSpaceTotal | 12 |
| Structure | Deck |
| WaterFrontType | Waterfront |
Building
| BathroomTotal | 2 |
| BedroomsAboveGround | 3 |
| BedroomsTotal | 3 |
| Amenities | Fireplace(s) |
| Appliances | Range, Water Treatment, Water Heater, Central Vacuum, Dishwasher, Microwave, Refrigerator, Stove |
| BasementDevelopment | Partially Finished |
| BasementFeatures | Walk Out |
| BasementType | N/a (partially Finished) |
| ConstructionStyleAttachment | Detached |
| CoolingType | Central Air Conditioning |
| ExteriorFinish | Brick |
| FireplacePresent | Yes |
| FireplaceTotal | 2 |
| FoundationType | Block |
| HeatingFuel | Natural Gas |
| HeatingType | Forced Air |
| StoriesTotal | 2 |
| Type | House |
Parking
| Attached Garage |
Land
| AccessType | Year-round Access |
| Acreage | Yes |
| Sewer | Septic System |
| SizeFrontage | 948.61 M |
| SizeIrregular | 948.61 Acre ; See Geowarehouse |
| SizeTotalText | 948.61 Acre ; See Geowarehouse|25 - 50 Acres |
| ZoningDescription | Ru |
Rooms
| Level | Type | Length | Width | Dimensions |
|---|---|---|---|---|
| Second Level | Bedroom | 3.73 m | 3.61 m | 3.73 m x 3.61 m |
| Second Level | Bedroom | 2.77 m | 4.06 m | 2.77 m x 4.06 m |
| Second Level | Primary Bedroom | 5.05 m | 4.22 m | 5.05 m x 4.22 m |
| Second Level | Bathroom | 2.46 m | 3.43 m | 2.46 m x 3.43 m |
| Basement | Cold Room | 0.99 m | 4.29 m | 0.99 m x 4.29 m |
| Basement | Recreational, Games Room | 4.88 m | 4.22 m | 4.88 m x 4.22 m |
| Basement | Other | 4.8 m | 2.51 m | 4.8 m x 2.51 m |
| Basement | Other | 3.33 m | 3.96 m | 3.33 m x 3.96 m |
| Basement | Utility Room | 1.73 m | 2.51 m | 1.73 m x 2.51 m |
| Basement | Workshop | 7.16 m | 10.16 m | 7.16 m x 10.16 m |
| Main Level | Bathroom | 1.78 m | 1.55 m | 1.78 m x 1.55 m |
| Main Level | Dining Room | 3.99 m | 3.43 m | 3.99 m x 3.43 m |
| Main Level | Family Room | 3.28 m | 6.25 m | 3.28 m x 6.25 m |
| Main Level | Foyer | 3.99 m | 2.77 m | 3.99 m x 2.77 m |
| Main Level | Kitchen | 5.33 m | 4.5 m | 5.33 m x 4.5 m |
| Main Level | Laundry Room | 1.32 m | 2.54 m | 1.32 m x 2.54 m |
| Main Level | Living Room | 5.03 m | 4.09 m | 5.03 m x 4.09 m |
| Main Level | Office | 2.26 m | 3.94 m | 2.26 m x 3.94 m |
Utilities
| Cable | Available |
| Wireless | Available |
https://www.realtor.ca/real-estate/27596160/923-county-road-1-e-stone-mills-stone-mills
Interested?
Contact us for more information









































