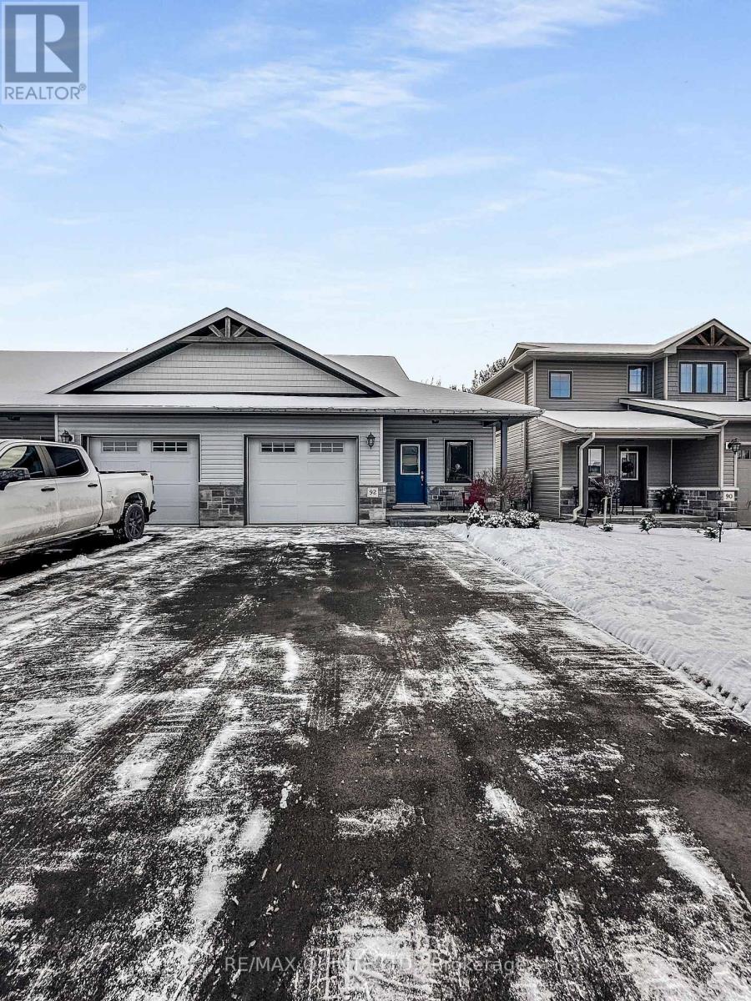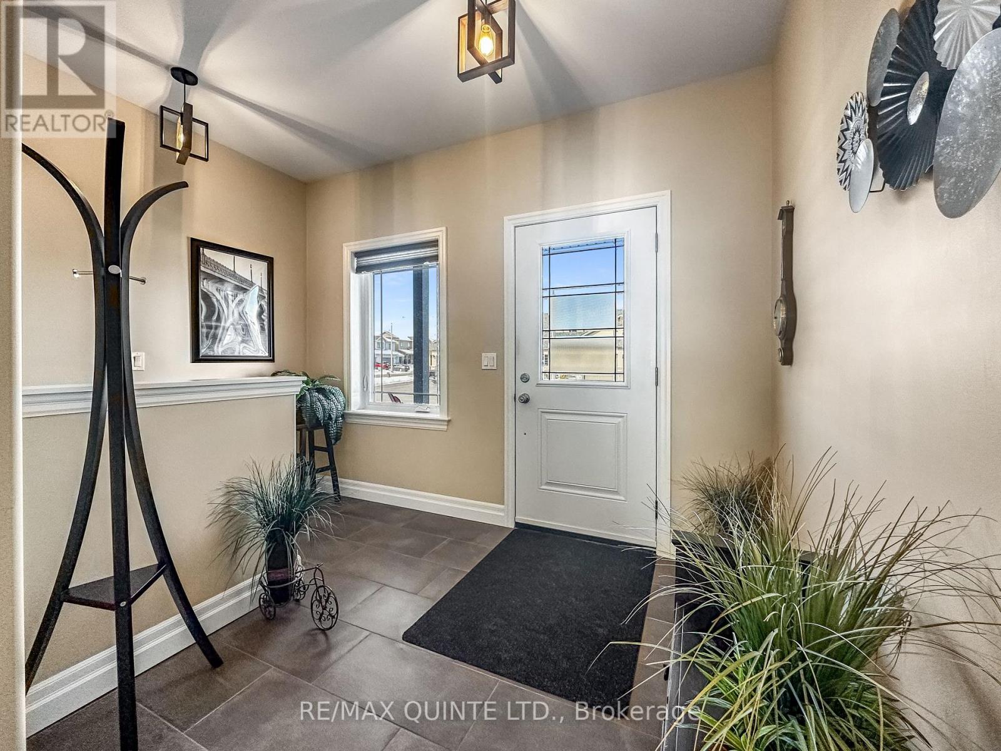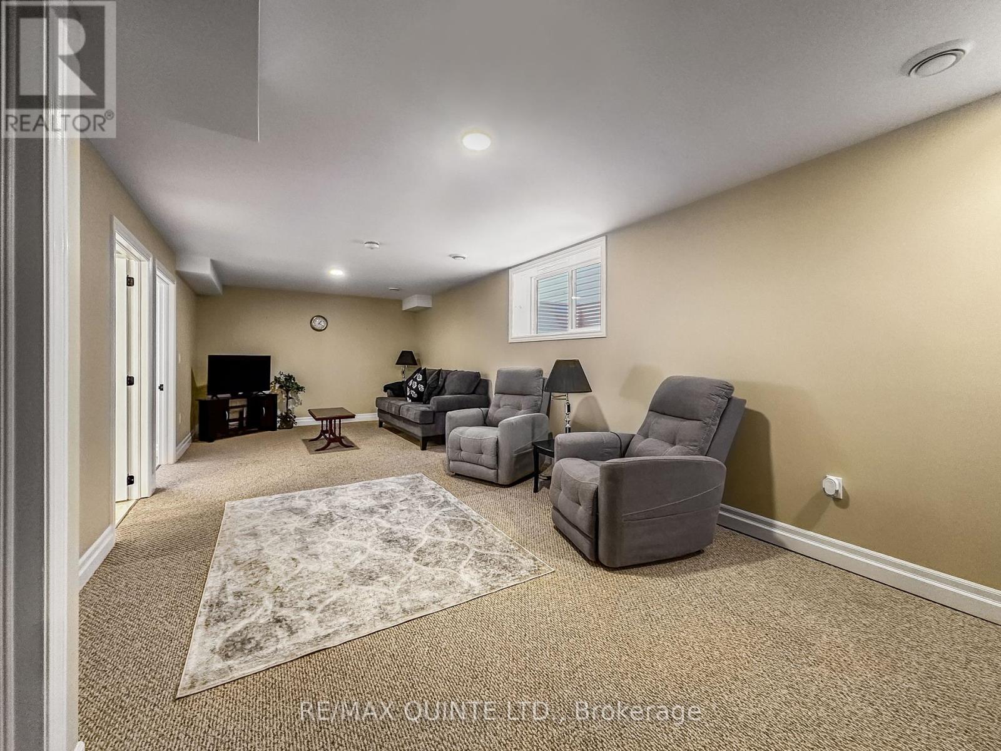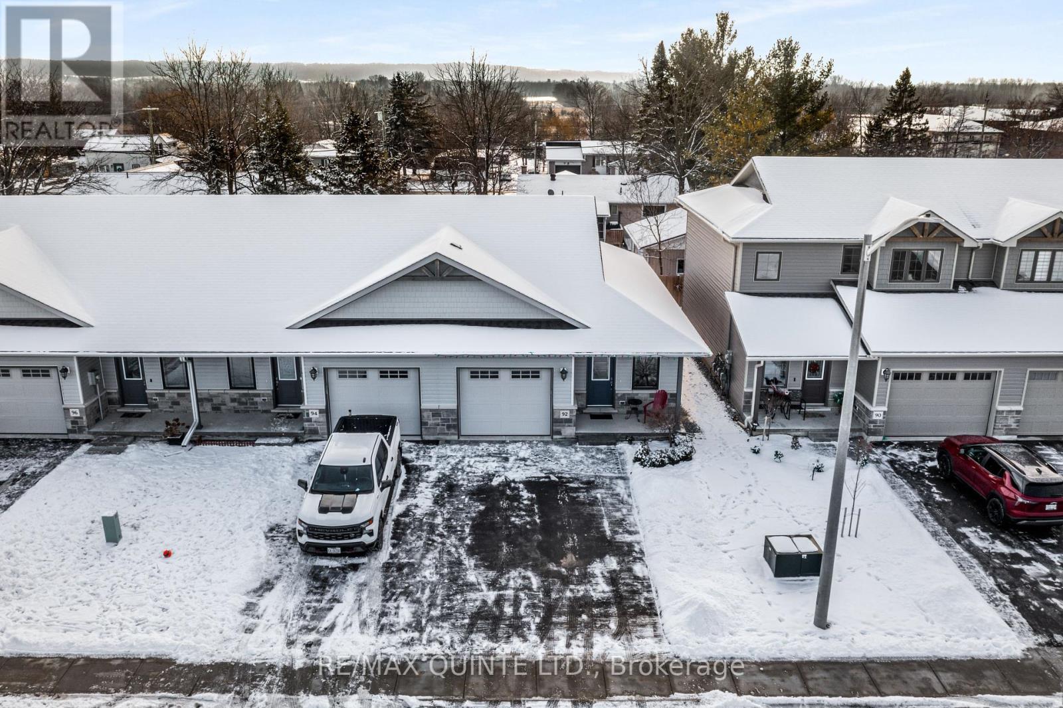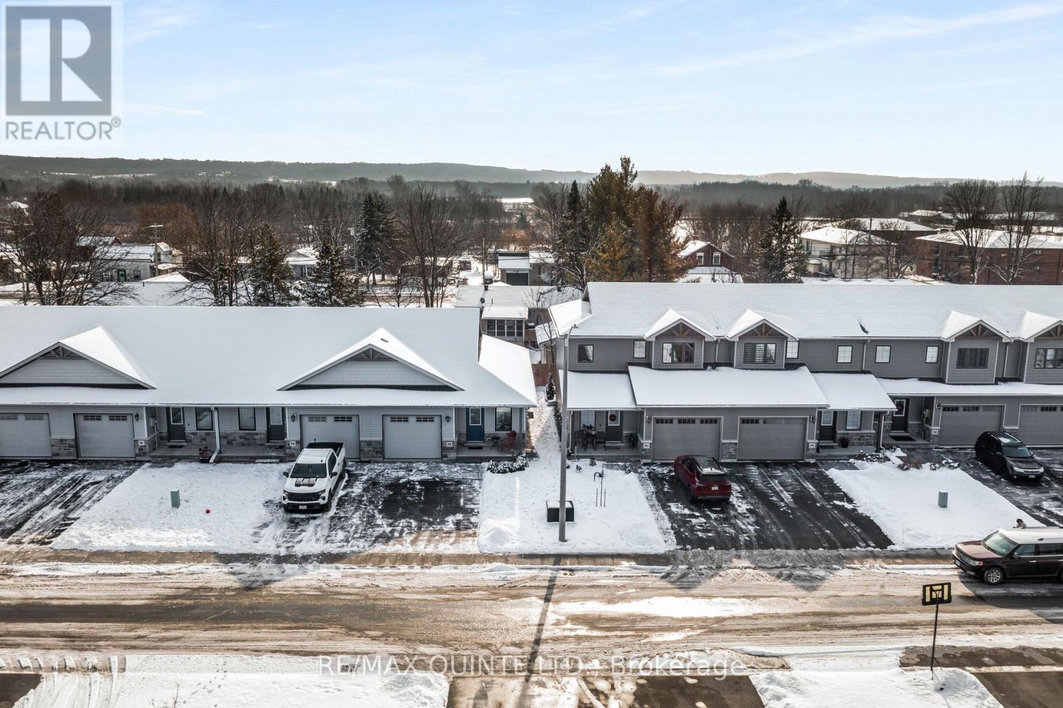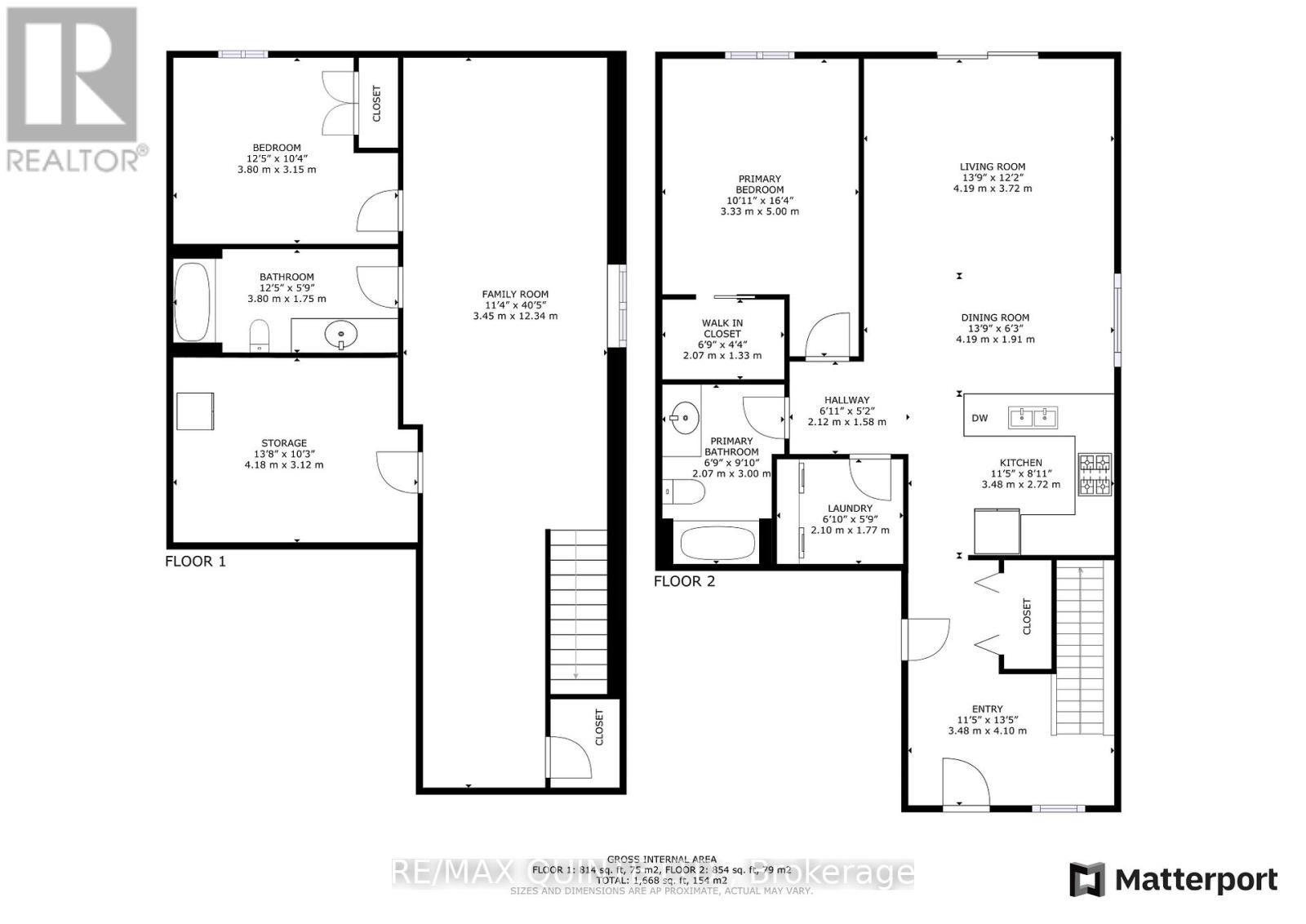92 Barley Trail Stirling-Rawdon, Ontario K0K 3E0
$519,900
This charming end-unit townhome in the quaint village of Stirling is a true gem. Featuring a double-wide driveway with interlock detailing, the home welcomes you with a spacious and well-designed layout. The main floor boasts 9-ft ceilings, a kitchen with upgraded appliances, a functional laundry room, a large 4-piece bathroom, and a primary suite complete with a walk-in closet. Step through the living area to the backyard, where you'll find an interlock patio and a fenced yard - perfect for relaxing or entertaining. The fully finished lower level offers additional living space, a generously sized 4-piece bathroom, and an extra bedroom, providing plenty of room for family or guests. Pride of ownership shines throughout this cozy, well-maintained home. Don't miss your chance to enjoy low maintenance living with all the modern comforts! (id:51737)
Property Details
| MLS® Number | X11926365 |
| Property Type | Single Family |
| ParkingSpaceTotal | 3 |
Building
| BathroomTotal | 2 |
| BedroomsAboveGround | 1 |
| BedroomsBelowGround | 1 |
| BedroomsTotal | 2 |
| Appliances | Water Heater, Dishwasher, Dryer, Microwave, Refrigerator, Stove, Washer |
| ArchitecturalStyle | Bungalow |
| BasementDevelopment | Finished |
| BasementType | Full (finished) |
| ConstructionStyleAttachment | Attached |
| CoolingType | Central Air Conditioning |
| ExteriorFinish | Vinyl Siding, Stone |
| FoundationType | Poured Concrete |
| HeatingFuel | Natural Gas |
| HeatingType | Forced Air |
| StoriesTotal | 1 |
| SizeInterior | 699.9943 - 1099.9909 Sqft |
| Type | Row / Townhouse |
| UtilityWater | Municipal Water |
Parking
| Attached Garage |
Land
| Acreage | No |
| FenceType | Fenced Yard |
| Sewer | Sanitary Sewer |
| SizeDepth | 92 Ft ,7 In |
| SizeFrontage | 30 Ft ,3 In |
| SizeIrregular | 30.3 X 92.6 Ft |
| SizeTotalText | 30.3 X 92.6 Ft|under 1/2 Acre |
| ZoningDescription | Mr-6 |
Rooms
| Level | Type | Length | Width | Dimensions |
|---|---|---|---|---|
| Basement | Family Room | 3.45 m | 12.34 m | 3.45 m x 12.34 m |
| Basement | Bedroom | 3.8 m | 3.15 m | 3.8 m x 3.15 m |
| Basement | Bathroom | 3.8 m | 1.75 m | 3.8 m x 1.75 m |
| Main Level | Foyer | 3.48 m | 4.1 m | 3.48 m x 4.1 m |
| Main Level | Kitchen | 3.48 m | 2.72 m | 3.48 m x 2.72 m |
| Main Level | Dining Room | 4.19 m | 1.91 m | 4.19 m x 1.91 m |
| Main Level | Living Room | 4.19 m | 3.72 m | 4.19 m x 3.72 m |
| Main Level | Primary Bedroom | 3.33 m | 5 m | 3.33 m x 5 m |
| Main Level | Bathroom | 2.07 m | 3 m | 2.07 m x 3 m |
| Main Level | Laundry Room | 2.1 m | 1.77 m | 2.1 m x 1.77 m |
https://www.realtor.ca/real-estate/27808606/92-barley-trail-stirling-rawdon
Interested?
Contact us for more information

