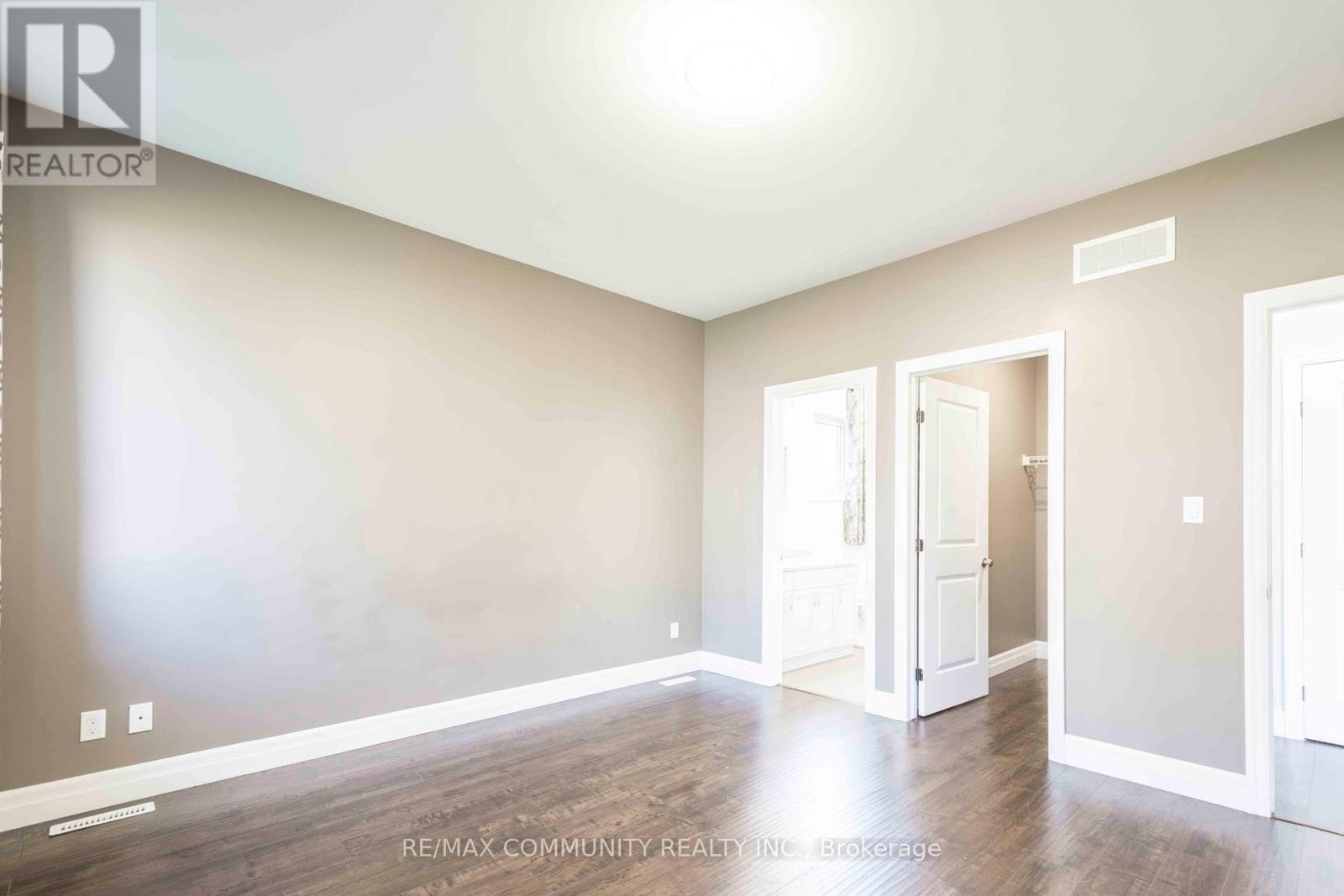91 Northumberland Boulevard Quinte West, Ontario K8V 6W2
$649,000
Absolutely Stunning Double Garage Detached Bungalow in High-Demand Trenton Community in Quinte West. This beautiful home offers 3 spacious bedrooms, an office, and 2 modern bathrooms. The bright, open-concept layout features numerous upgrades throughout. The entire house boasts laminate and upgraded ceramic flooring, smooth ceilings, and a contemporary kitchen with quartz countertops, a stylish backsplash, and stainless steel appliances. Conveniently located within walking distance to Highway 2, Walmart Super Centre, and more. This home is a must-see and will truly impress! (id:51737)
Property Details
| MLS® Number | X9376004 |
| Property Type | Single Family |
| ParkingSpaceTotal | 6 |
Building
| BathroomTotal | 2 |
| BedroomsAboveGround | 3 |
| BedroomsBelowGround | 1 |
| BedroomsTotal | 4 |
| Appliances | Dishwasher, Dryer, Refrigerator, Stove, Washer |
| ArchitecturalStyle | Bungalow |
| BasementDevelopment | Unfinished |
| BasementType | N/a (unfinished) |
| ConstructionStyleAttachment | Detached |
| CoolingType | Central Air Conditioning |
| ExteriorFinish | Brick, Vinyl Siding |
| FlooringType | Laminate, Ceramic |
| FoundationType | Poured Concrete |
| HeatingFuel | Natural Gas |
| HeatingType | Forced Air |
| StoriesTotal | 1 |
| Type | House |
| UtilityWater | Municipal Water |
Parking
| Attached Garage |
Land
| Acreage | No |
| Sewer | Sanitary Sewer |
| SizeDepth | 106 Ft ,7 In |
| SizeFrontage | 45 Ft ,6 In |
| SizeIrregular | 45.54 X 106.66 Ft |
| SizeTotalText | 45.54 X 106.66 Ft |
Rooms
| Level | Type | Length | Width | Dimensions |
|---|---|---|---|---|
| Main Level | Living Room | 6.2034 m | 5.84 m | 6.2034 m x 5.84 m |
| Main Level | Dining Room | 6.2 m | 5.84 m | 6.2 m x 5.84 m |
| Main Level | Kitchen | 3.66 m | 4.24 m | 3.66 m x 4.24 m |
| Main Level | Eating Area | 3.66 m | 4.24 m | 3.66 m x 4.24 m |
| Main Level | Primary Bedroom | 3.8 m | 4.37 m | 3.8 m x 4.37 m |
| Main Level | Bedroom 2 | 3.35 m | 4 m | 3.35 m x 4 m |
| Main Level | Bedroom 3 | 3.35 m | 3.15 m | 3.35 m x 3.15 m |
| Main Level | Office | 2.13 m | 1.77 m | 2.13 m x 1.77 m |
https://www.realtor.ca/real-estate/27487426/91-northumberland-boulevard-quinte-west
Interested?
Contact us for more information





















