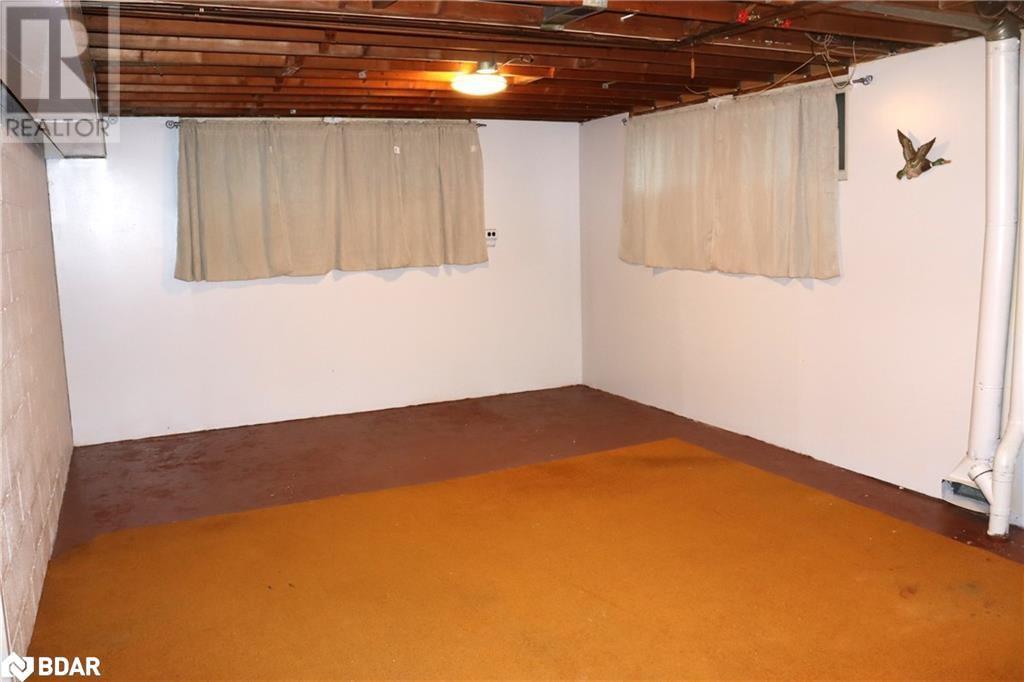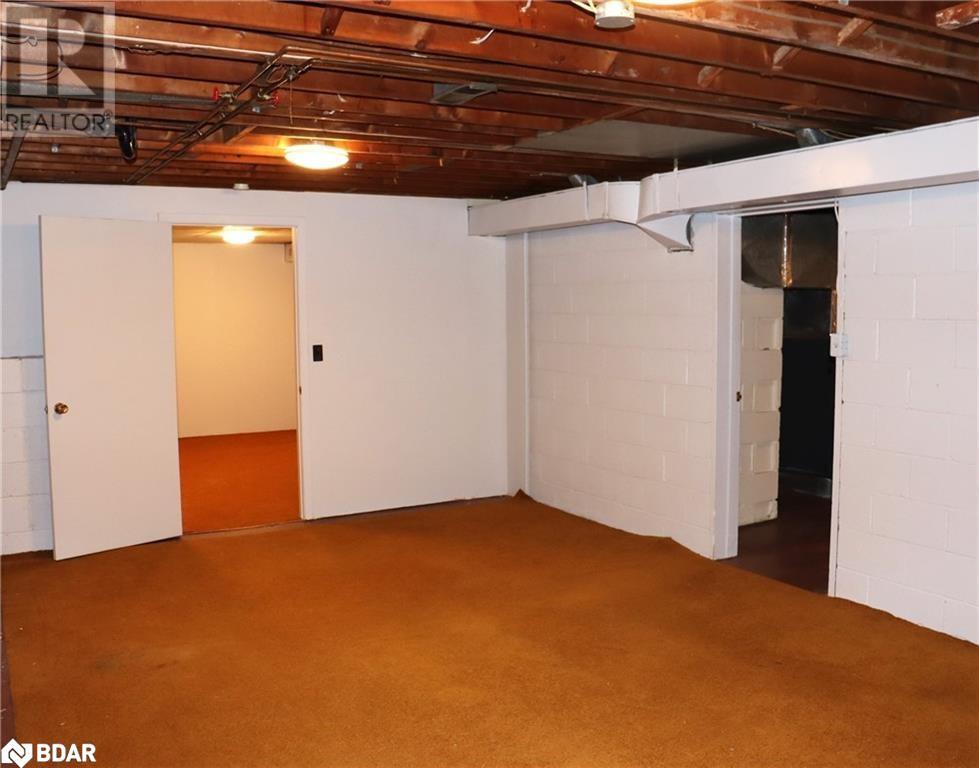9 Stanley Park Drive Belleville, Ontario K8N 4N1
$2,450 Monthly
Discover the perfect blend of comfort and style in this beautifully maintained family home! Featuring a newly renovated kitchen with abundant cabinetry and a spacious pantry, this home is designed for both convenience and contentment. Unwind by the warm glow of the wood-burning fireplace in the cozy living area, perfect for relaxing evenings. With 3+1 bedrooms and 2 bathrooms, there’s ample space to accommodate your family’s needs. The bright and airy interiors are bathed in natural light, thanks to large windows, while soaring ceilings and smart built-in storage solutions enhance the sense of space and functionality. We’re offering a one-year lease with the flexibility to explore longer-term options. Don’t miss this opportunity to make this exceptional property your next home! (id:51737)
Property Details
| MLS® Number | 40679581 |
| Property Type | Single Family |
| AmenitiesNearBy | Hospital, Public Transit, Schools, Shopping |
| EquipmentType | Water Heater |
| ParkingSpaceTotal | 4 |
| RentalEquipmentType | Water Heater |
| Structure | Shed |
Building
| BathroomTotal | 2 |
| BedroomsAboveGround | 3 |
| BedroomsBelowGround | 1 |
| BedroomsTotal | 4 |
| Appliances | Dishwasher, Dryer, Refrigerator, Stove, Washer |
| ArchitecturalStyle | Bungalow |
| BasementDevelopment | Partially Finished |
| BasementType | Full (partially Finished) |
| ConstructedDate | 1960 |
| ConstructionStyleAttachment | Detached |
| CoolingType | Central Air Conditioning |
| ExteriorFinish | Brick |
| FireplaceFuel | Wood |
| FireplacePresent | Yes |
| FireplaceTotal | 1 |
| FireplaceType | Other - See Remarks |
| FoundationType | Block |
| HeatingFuel | Natural Gas |
| HeatingType | Forced Air |
| StoriesTotal | 1 |
| SizeInterior | 1485 Sqft |
| Type | House |
| UtilityWater | Municipal Water |
Land
| Acreage | No |
| LandAmenities | Hospital, Public Transit, Schools, Shopping |
| Sewer | Municipal Sewage System |
| SizeDepth | 80 Ft |
| SizeFrontage | 128 Ft |
| SizeIrregular | 0.244 |
| SizeTotal | 0.244 Ac|under 1/2 Acre |
| SizeTotalText | 0.244 Ac|under 1/2 Acre |
| ZoningDescription | R1 |
Rooms
| Level | Type | Length | Width | Dimensions |
|---|---|---|---|---|
| Basement | Other | 21'7'' x 13'3'' | ||
| Basement | 3pc Bathroom | 7'5'' x 5'9'' | ||
| Basement | Bedroom | 14'9'' x 13'2'' | ||
| Main Level | 4pc Bathroom | 9'9'' x 7'5'' | ||
| Main Level | Bedroom | 13'5'' x 11'1'' | ||
| Main Level | Primary Bedroom | 15'5'' x 13'5'' | ||
| Main Level | Bedroom | 11'3'' x 9'10'' | ||
| Main Level | Breakfast | 8'4'' x 7'9'' | ||
| Main Level | Kitchen | 15'3'' x 8'3'' | ||
| Main Level | Dining Room | 9'4'' x 8'11'' | ||
| Main Level | Living Room | 20'11'' x 14'2'' |
Utilities
| Telephone | Available |
https://www.realtor.ca/real-estate/27669618/9-stanley-park-drive-belleville
Interested?
Contact us for more information
























