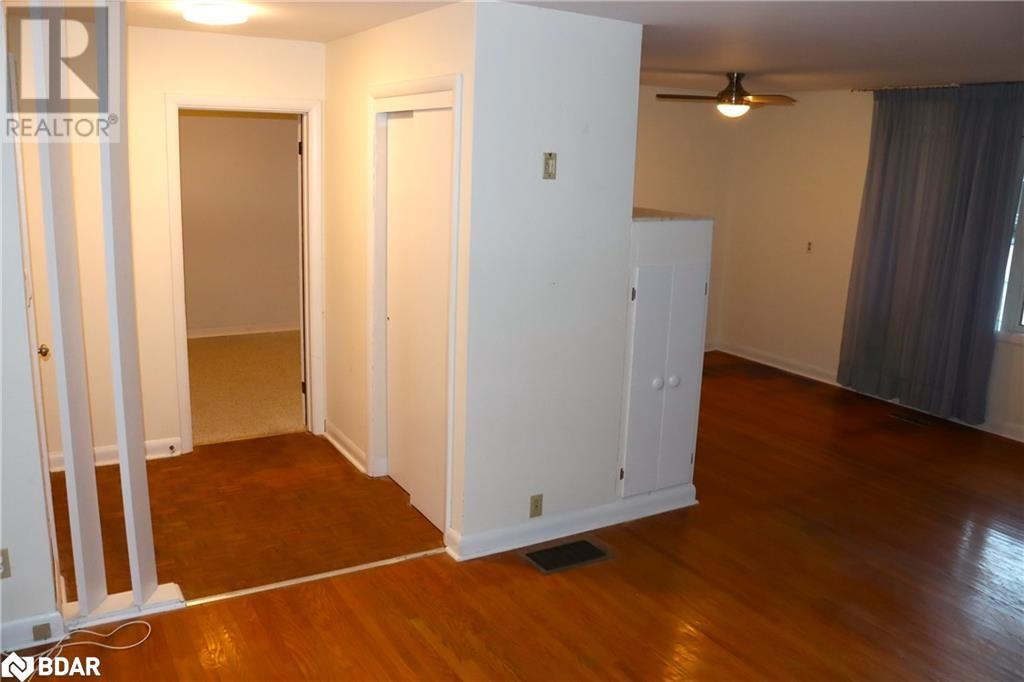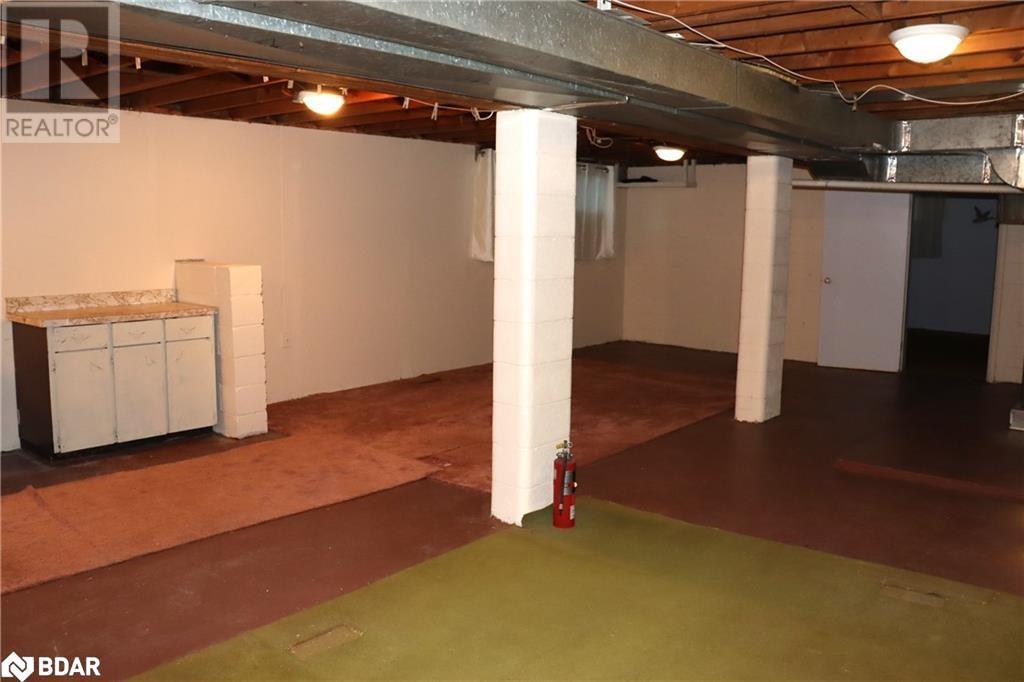9 Stanley Park Drive Belleville, Ontario K8N 4N1
$2,500 Monthly
This charming family home has been meticulously maintained and features a recently renovated kitchen with abundant cabinetry and a spacious pantry. Enjoy cozy evenings by the wood-burning fireplace in the inviting living area. With 3+1 bedrooms and 2 baths, this home offers plenty of space for your family's needs. The property boasts an abundance of windows that flood the interiors with natural light, complemented by ample built-in storage solutions and soaring high ceilings. We are looking for a one-year lease but are open to discussing longer lease options. (id:51737)
Property Details
| MLS® Number | 40662607 |
| Property Type | Single Family |
| AmenitiesNearBy | Hospital, Schools, Shopping |
| CommunicationType | High Speed Internet |
| EquipmentType | Water Heater |
| ParkingSpaceTotal | 4 |
| RentalEquipmentType | Water Heater |
Building
| BathroomTotal | 2 |
| BedroomsAboveGround | 3 |
| BedroomsBelowGround | 1 |
| BedroomsTotal | 4 |
| Appliances | Dishwasher, Dryer, Refrigerator, Stove, Washer |
| ArchitecturalStyle | Bungalow |
| BasementDevelopment | Partially Finished |
| BasementType | Full (partially Finished) |
| ConstructedDate | 1960 |
| ConstructionStyleAttachment | Detached |
| CoolingType | Central Air Conditioning |
| ExteriorFinish | Brick |
| FireplaceFuel | Wood |
| FireplacePresent | Yes |
| FireplaceTotal | 1 |
| FireplaceType | Other - See Remarks |
| FoundationType | Block |
| HeatingFuel | Natural Gas |
| HeatingType | Forced Air |
| StoriesTotal | 1 |
| SizeInterior | 1485 Sqft |
| Type | House |
| UtilityWater | Municipal Water |
Land
| Acreage | No |
| LandAmenities | Hospital, Schools, Shopping |
| Sewer | Municipal Sewage System |
| SizeDepth | 80 Ft |
| SizeFrontage | 128 Ft |
| SizeIrregular | 0.244 |
| SizeTotal | 0.244 Ac|under 1/2 Acre |
| SizeTotalText | 0.244 Ac|under 1/2 Acre |
| ZoningDescription | R1 |
Rooms
| Level | Type | Length | Width | Dimensions |
|---|---|---|---|---|
| Basement | Other | 21'7'' x 13'3'' | ||
| Basement | 3pc Bathroom | 7'5'' x 5'9'' | ||
| Basement | Bedroom | 14'9'' x 13'2'' | ||
| Main Level | 4pc Bathroom | 9'9'' x 7'5'' | ||
| Main Level | Bedroom | 13'5'' x 11'1'' | ||
| Main Level | Primary Bedroom | 15'5'' x 13'5'' | ||
| Main Level | Bedroom | 11'3'' x 9'10'' | ||
| Main Level | Breakfast | 8'4'' x 7'9'' | ||
| Main Level | Kitchen | 15'3'' x 8'3'' | ||
| Main Level | Dining Room | 9'4'' x 8'11'' | ||
| Main Level | Living Room | 20'11'' x 14'2'' |
Utilities
| Electricity | Available |
| Telephone | Available |
https://www.realtor.ca/real-estate/27538327/9-stanley-park-drive-belleville
Interested?
Contact us for more information
























