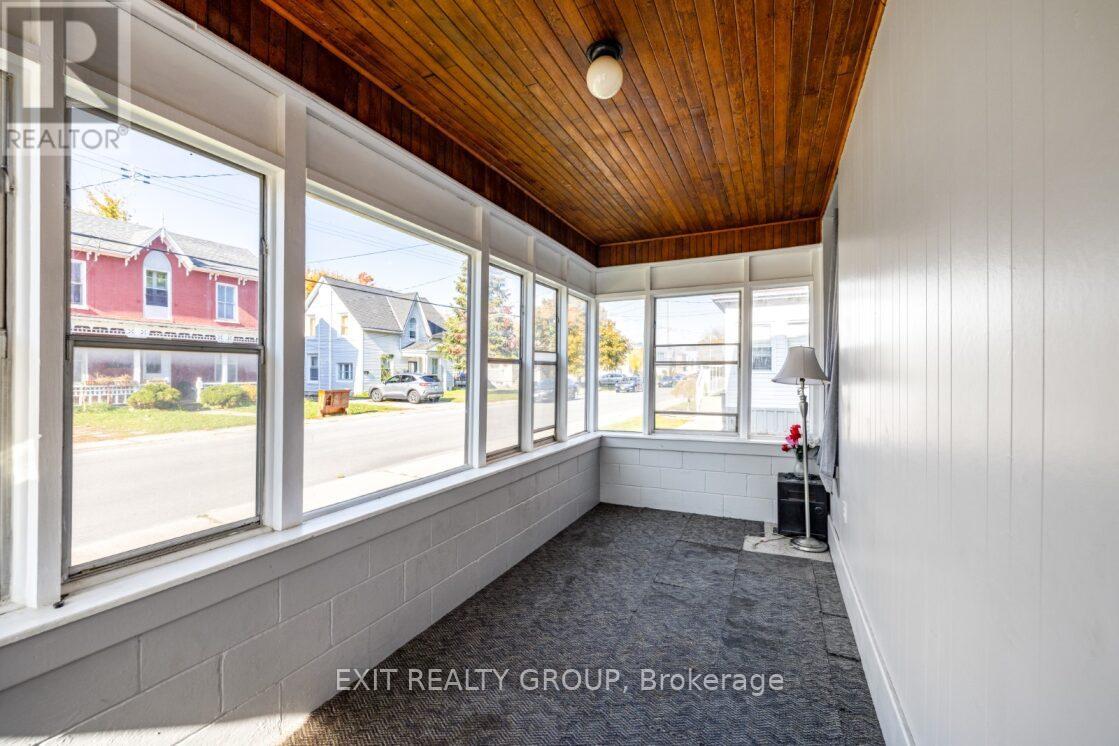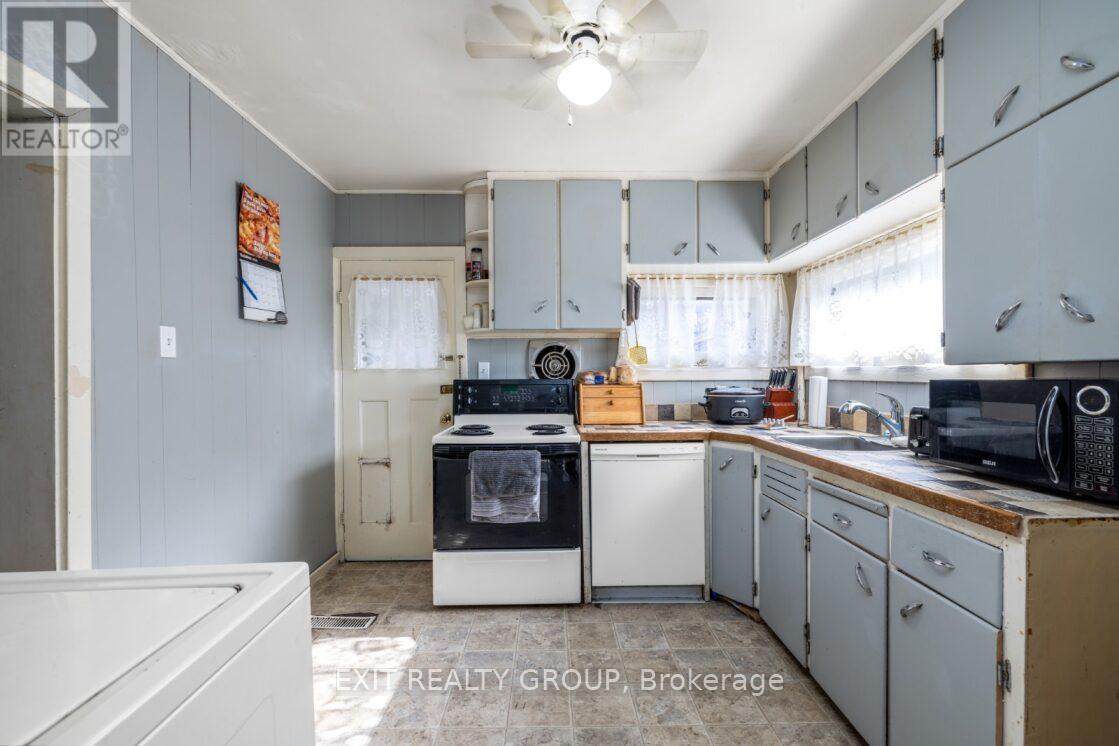9 Octavia Street Belleville, Ontario K8P 3P1
$313,900
Welcome to 9 Octavia Street, a 2-storey detached home offering a perfect blend of comfort, space, and convenience. Located centrally in Belleville, this property is just steps away from all amenities, making it ideal for families and anyone looking for easy access to schools, shopping, parks, public transit and more! This home features 4 bedrooms and 1 4-piece bathroom, providing ample space for a growing family. The gas forced-air furnace and central air conditioning unit ensure year-round comfort. The roof was replaced just 5 years ago. While the home is ready to move in (could use a little TLC), it's also the perfect canvas for you to add your finishing touches and truly make it your own. The fenced backyard offers plenty of opportunity for outdoor entertaining, gardening, or simply relaxing. (id:51737)
Property Details
| MLS® Number | X9507398 |
| Property Type | Single Family |
| Amenities Near By | Public Transit, Schools, Park |
| Community Features | School Bus |
| Equipment Type | Water Heater |
| Features | Irregular Lot Size, Flat Site, Level |
| Parking Space Total | 2 |
| Rental Equipment Type | Water Heater |
| Structure | Deck, Porch, Porch |
| View Type | City View |
Building
| Bathroom Total | 1 |
| Bedrooms Above Ground | 3 |
| Bedrooms Total | 3 |
| Appliances | Water Heater, Dishwasher, Dryer, Refrigerator, Stove, Washer |
| Basement Type | Partial |
| Construction Style Attachment | Detached |
| Cooling Type | Central Air Conditioning |
| Exterior Finish | Vinyl Siding |
| Fire Protection | Smoke Detectors |
| Foundation Type | Unknown |
| Heating Fuel | Natural Gas |
| Heating Type | Forced Air |
| Stories Total | 2 |
| Size Interior | 1,100 - 1,500 Ft2 |
| Type | House |
| Utility Water | Municipal Water |
Land
| Acreage | No |
| Fence Type | Fenced Yard |
| Land Amenities | Public Transit, Schools, Park |
| Sewer | Sanitary Sewer |
| Size Depth | 56 Ft |
| Size Frontage | 43 Ft ,8 In |
| Size Irregular | 43.7 X 56 Ft ; See Attachments Section |
| Size Total Text | 43.7 X 56 Ft ; See Attachments Section|under 1/2 Acre |
| Surface Water | River/stream |
| Zoning Description | R4 |
Rooms
| Level | Type | Length | Width | Dimensions |
|---|---|---|---|---|
| Second Level | Bedroom | 3.18 m | 4.12 m | 3.18 m x 4.12 m |
| Second Level | Bedroom 2 | 2.66 m | 3.02 m | 2.66 m x 3.02 m |
| Second Level | Bedroom 3 | 2.66 m | 3.27 m | 2.66 m x 3.27 m |
| Second Level | Den | 2.66 m | 1.95 m | 2.66 m x 1.95 m |
| Second Level | Bathroom | 2.66 m | 1.74 m | 2.66 m x 1.74 m |
| Ground Level | Dining Room | 3.12 m | 4.07 m | 3.12 m x 4.07 m |
| Ground Level | Kitchen | 3.12 m | 2.83 m | 3.12 m x 2.83 m |
| Ground Level | Living Room | 5.41 m | 4.11 m | 5.41 m x 4.11 m |
| Ground Level | Mud Room | 1.62 m | 3.31 m | 1.62 m x 3.31 m |
| Ground Level | Sunroom | 2.17 m | 4.97 m | 2.17 m x 4.97 m |
Utilities
| Cable | Installed |
| Sewer | Installed |
https://www.realtor.ca/real-estate/27572186/9-octavia-street-belleville
Contact Us
Contact us for more information






















